$1,249,900 - 1002 Shadow Ln, Mount Juliet
- 4
- Bedrooms
- 3
- Baths
- 4,147
- SQ. Feet
- 0.4
- Acres
*Stunning Lake Retreat with Expansive Views & Private Dock* Escape to your perfect lakefront retreat, where breathtaking sunsets and expansive water views set the scene for ultimate relaxation. This home is designed for year-round enjoyment, whether as a primary residence or a vacation getaway. Property Highlights: • Expansive Lake Views & Gorgeous Sunsets: Every day feels like a getaway with these stunning panoramic sights. • Private Dock: Perfect for boating, fishing, or simply enjoying the water. • Large Deck, Screened in Porch & 4-Seasons Room: Ideal for entertaining or unwinding with a view. • Soaring Ceilings & Abundant Natural Light: A bright and airy feel throughout the home. • Spacious & Versatile Layout: Offers plenty of room for hosting, bunk rooms for guests, and endless entertainment possibilities. • Prime Location: Close to marinas with waterfront dining, making it easy to enjoy lake life at its best. Whether you’re looking for a year-round retreat or the ultimate summer escape, this lakefront home offers the perfect balance of tranquility and convenience. Schedule a tour today and make your dream of lake living a reality!
Essential Information
-
- MLS® #:
- 2800290
-
- Price:
- $1,249,900
-
- Bedrooms:
- 4
-
- Bathrooms:
- 3.00
-
- Full Baths:
- 3
-
- Square Footage:
- 4,147
-
- Acres:
- 0.40
-
- Year Built:
- 1988
-
- Type:
- Residential
-
- Sub-Type:
- Single Family Residence
-
- Status:
- Under Contract - Showing
Community Information
-
- Address:
- 1002 Shadow Ln
-
- Subdivision:
- Lake Forest Acres Sec 1
-
- City:
- Mount Juliet
-
- County:
- Wilson County, TN
-
- State:
- TN
-
- Zip Code:
- 37122
Amenities
-
- Utilities:
- Water Available
-
- Parking Spaces:
- 1
-
- # of Garages:
- 1
-
- Garages:
- Detached, Aggregate
-
- View:
- Lake
-
- Is Waterfront:
- Yes
Interior
-
- Interior Features:
- Ceiling Fan(s), Primary Bedroom Main Floor
-
- Appliances:
- Built-In Electric Oven, Electric Range, Cooktop
-
- Heating:
- Central, Electric
-
- Cooling:
- Central Air, Electric
-
- Fireplace:
- Yes
-
- # of Fireplaces:
- 2
-
- # of Stories:
- 3
Exterior
-
- Exterior Features:
- Dock
-
- Lot Description:
- Sloped
-
- Construction:
- Wood Siding
School Information
-
- Elementary:
- Lakeview Elementary School
-
- Middle:
- Mt. Juliet Middle School
-
- High:
- Green Hill High School
Additional Information
-
- Date Listed:
- March 5th, 2025
-
- Days on Market:
- 103
Listing Details
- Listing Office:
- The Huffaker Group, Llc
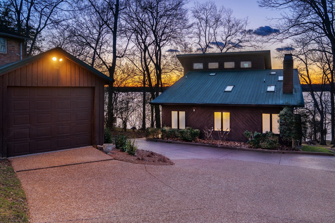
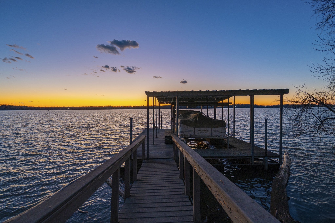
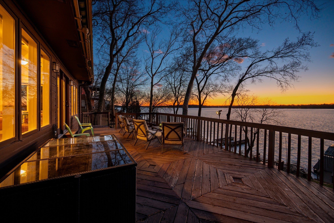
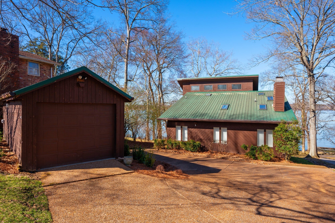
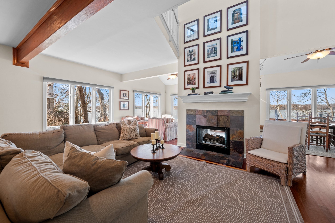
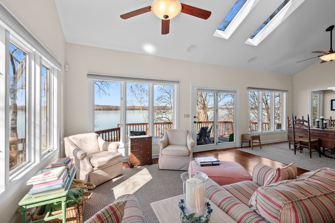
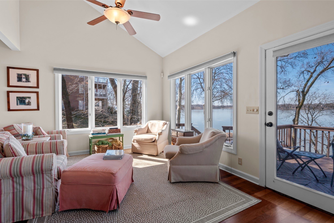
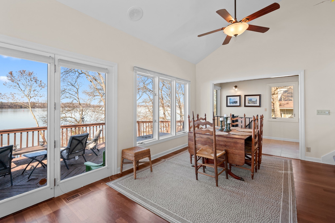
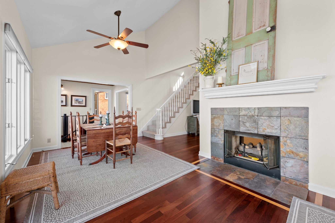
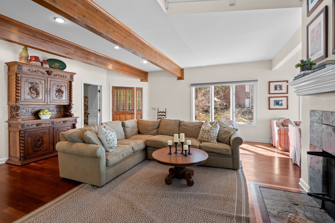
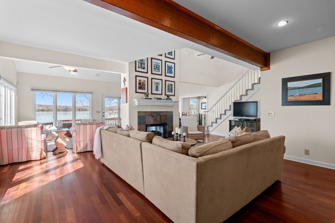
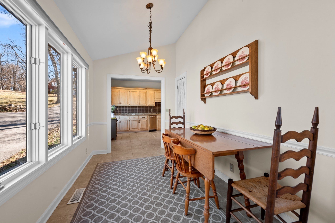
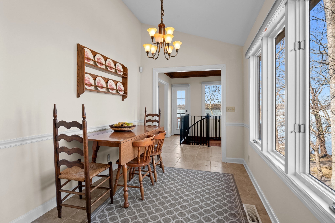
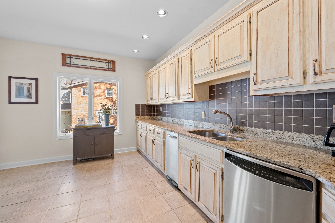
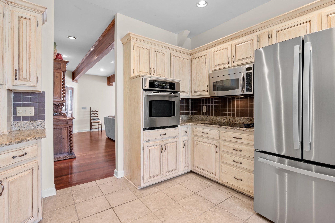
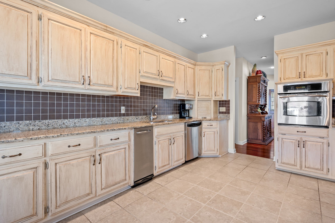
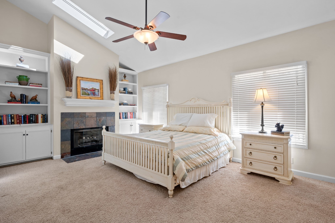
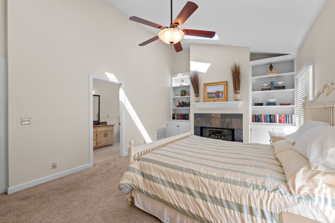
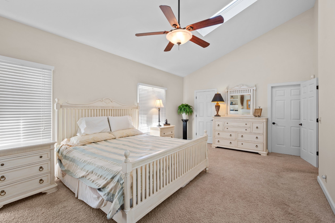
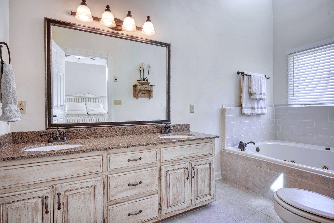
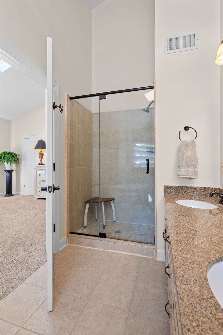
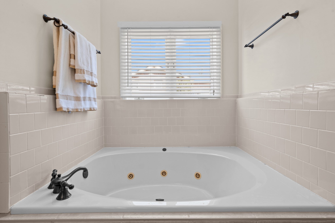
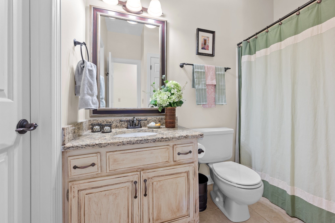
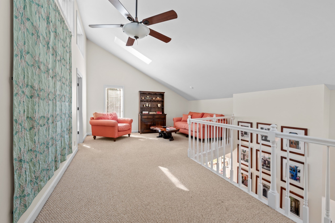
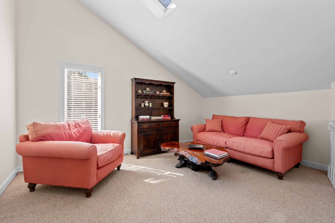
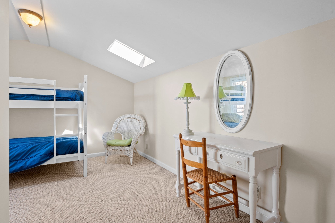
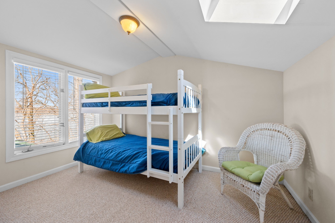
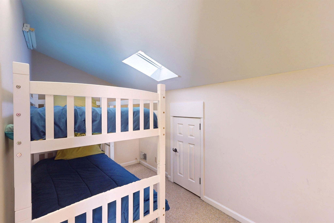
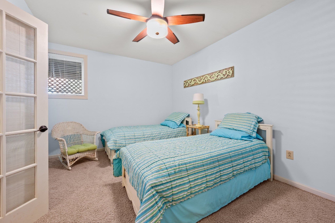
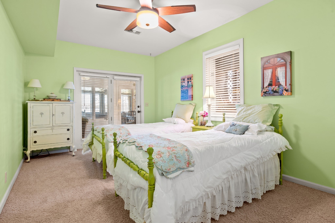
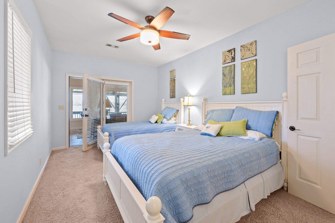
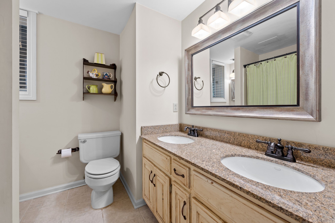
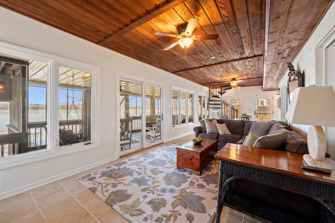
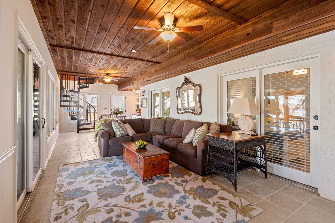
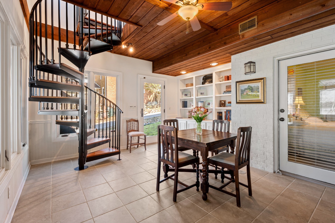
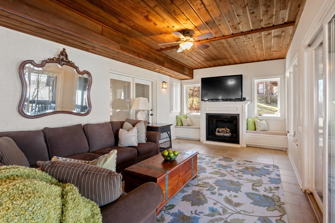
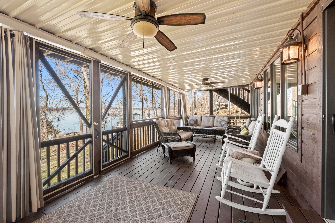
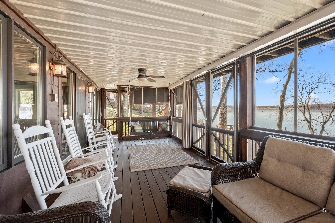
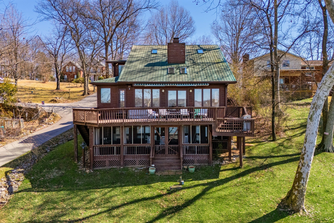
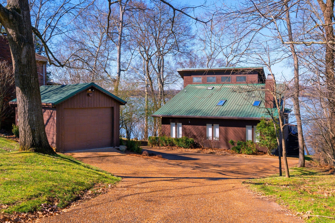
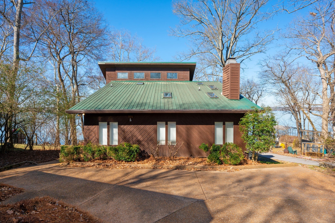
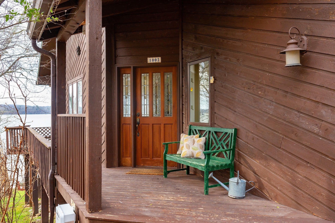
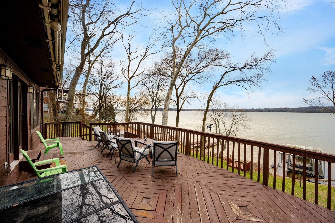
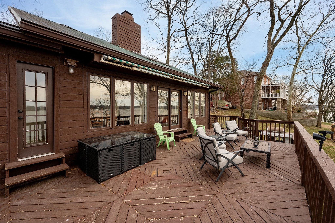
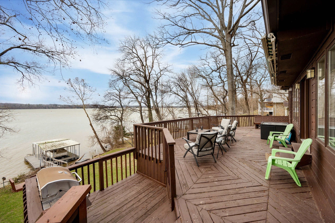
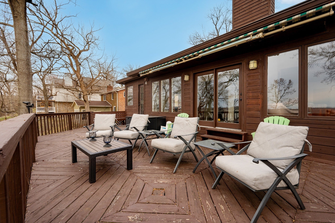
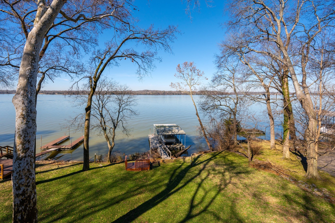
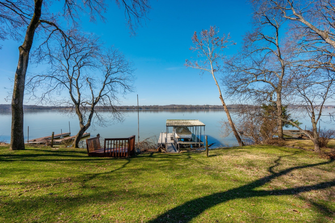
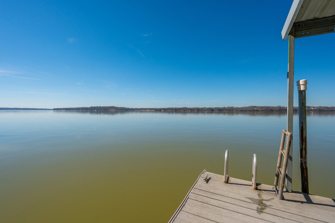
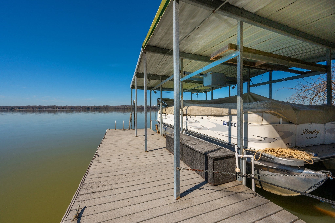
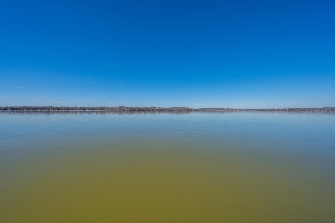
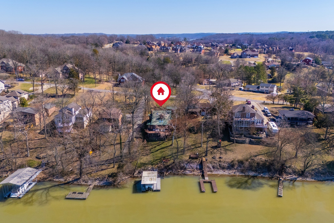
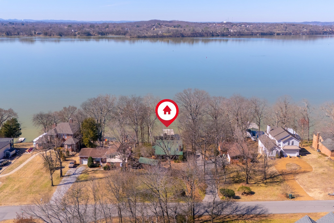
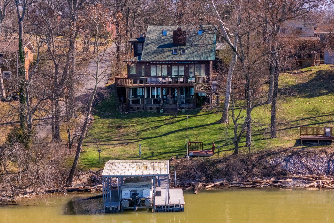
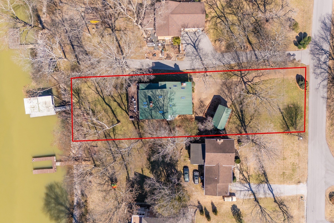
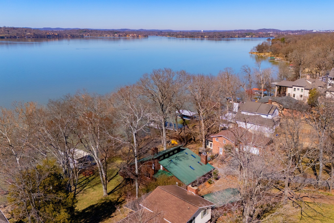
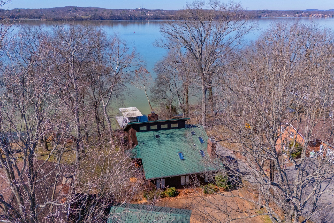
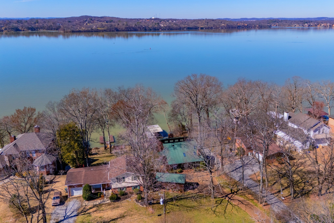
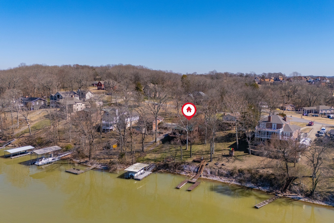
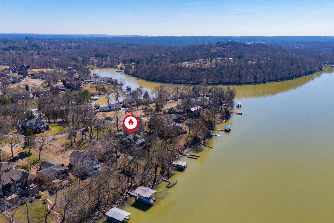
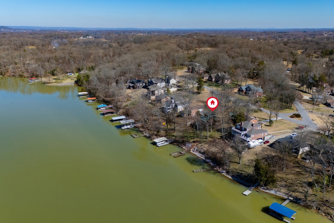
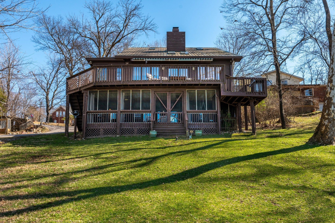
 Copyright 2025 RealTracs Solutions.
Copyright 2025 RealTracs Solutions.