$361,995 - 4685 Ridge Bend Dr, Nashville
- 3
- Bedrooms
- 2½
- Baths
- 1,400
- SQ. Feet
- 0.02
- Acres
**** 5.99% assumable interest rate for qualified buyers!!!! **** Wonderful investment opportunity -or- make it your own! Discover this better-than-new energy efficient townhome previously by Meritage Homes. This Topaz model with the "Sleek" design package is located along the rapidly growing Dickerson Corridor, this home is a prime investment opportunity for yourself or great long-term rental potential. Enjoy the convenience of nearby shopping, dining, and entertainment with East Nashville on a couple of minutes away, downtown less than 15 minutes, and access to interstate 65 and Briley Parkway for easy commute to anywhere. Attached one car garage (complete with 240 outlet for EV charging) with plenty of room for another vehicle on parking pad, makes parking easy. Plenty of room for storage in the garage and an exterior lockable storage room outside! Inside you will find an abundance of upgrades, this home is one of the few in the community with this many! These builds are known for their energy-efficient features, helping you live a healthier and quieter lifestyle while saving thousands on utility bills. All appliances will convey including washer and dryer! Be sure to check out the virtual tour!
Essential Information
-
- MLS® #:
- 2800120
-
- Price:
- $361,995
-
- Bedrooms:
- 3
-
- Bathrooms:
- 2.50
-
- Full Baths:
- 2
-
- Half Baths:
- 1
-
- Square Footage:
- 1,400
-
- Acres:
- 0.02
-
- Year Built:
- 2022
-
- Type:
- Residential
-
- Sub-Type:
- Townhouse
-
- Status:
- Active
Community Information
-
- Address:
- 4685 Ridge Bend Dr
-
- Subdivision:
- Skyridge
-
- City:
- Nashville
-
- County:
- Davidson County, TN
-
- State:
- TN
-
- Zip Code:
- 37207
Amenities
-
- Utilities:
- Water Available, Cable Connected
-
- Parking Spaces:
- 2
-
- # of Garages:
- 1
-
- Garages:
- Garage Door Opener, Garage Faces Front, Driveway
Interior
-
- Interior Features:
- Extra Closets, Open Floorplan, Pantry, Smart Thermostat, Storage, Walk-In Closet(s), High Speed Internet
-
- Appliances:
- Electric Oven, Electric Range, Dishwasher, Disposal, Dryer, Ice Maker, Microwave, Refrigerator, Stainless Steel Appliance(s), Washer
-
- Heating:
- Central, Electric
-
- Cooling:
- Central Air, Electric
-
- # of Stories:
- 2
Exterior
-
- Exterior Features:
- Smart Camera(s)/Recording, Smart Lock(s)
-
- Roof:
- Shingle
-
- Construction:
- Brick, Vinyl Siding
School Information
-
- Elementary:
- Bellshire Elementary Design Center
-
- Middle:
- Madison Middle
-
- High:
- Hunters Lane Comp High School
Additional Information
-
- Date Listed:
- March 6th, 2025
-
- Days on Market:
- 106
Listing Details
- Listing Office:
- Crye-leike, Realtors
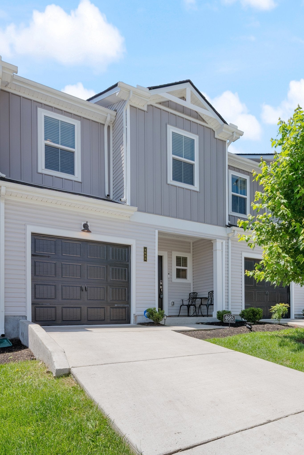
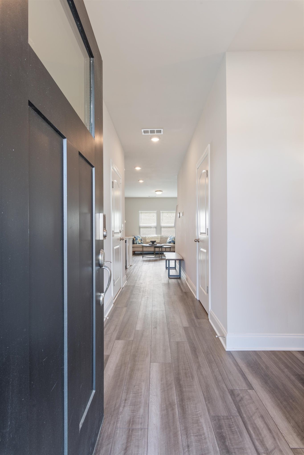
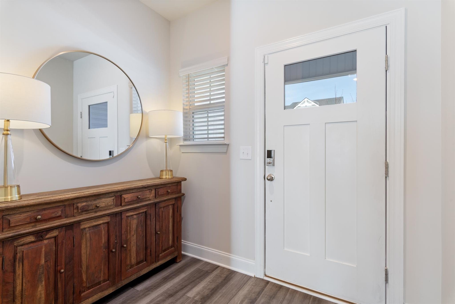
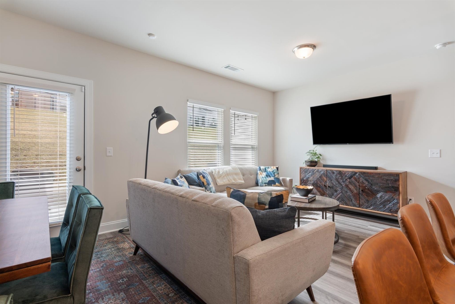
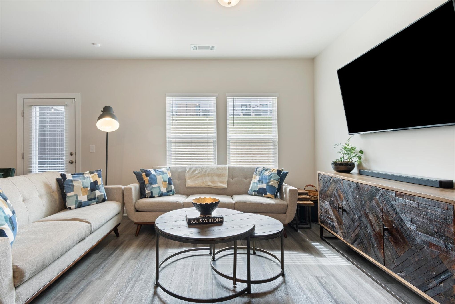
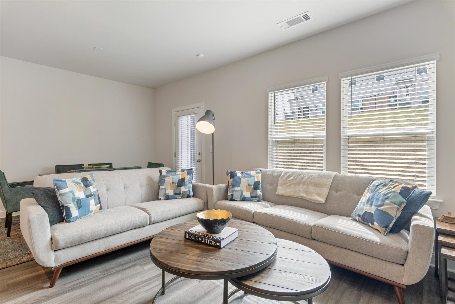
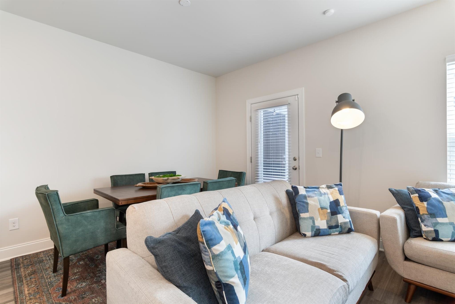
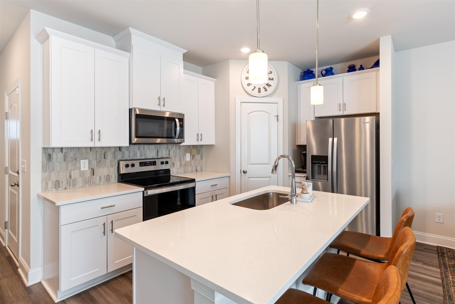
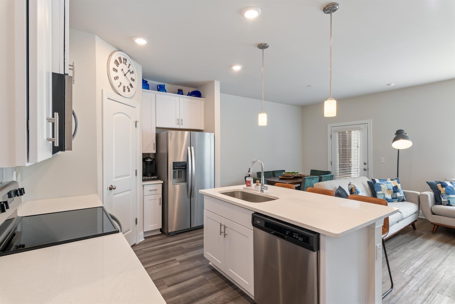
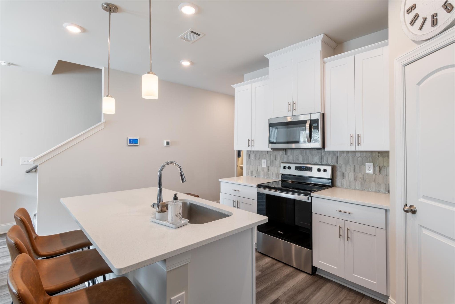
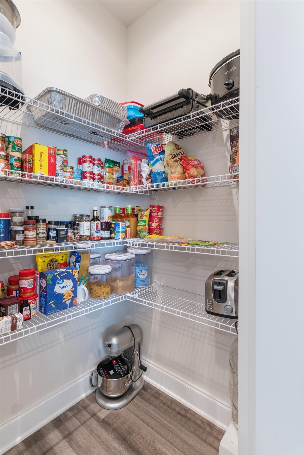
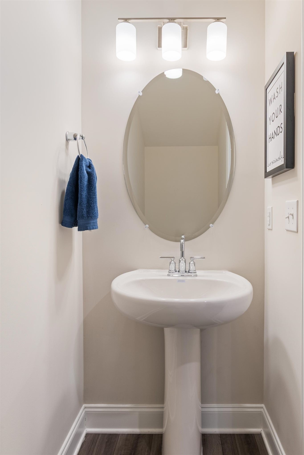
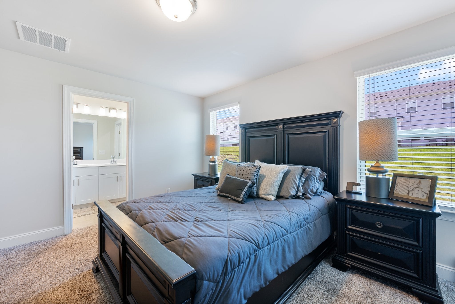
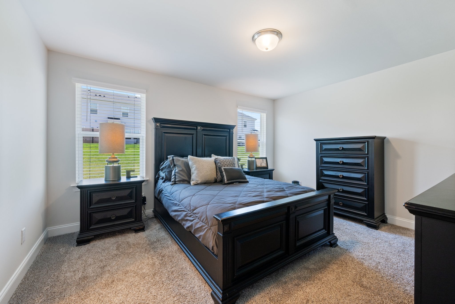
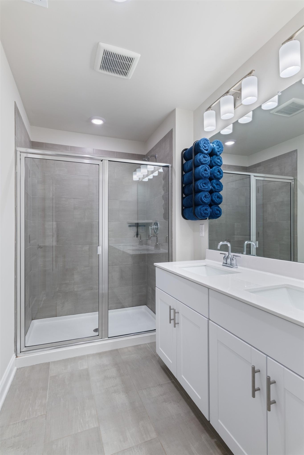
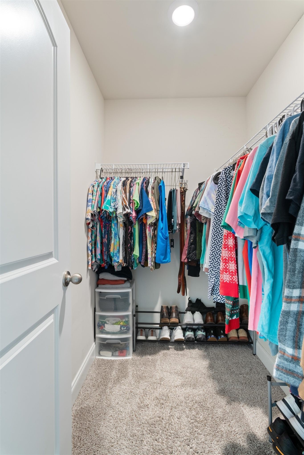
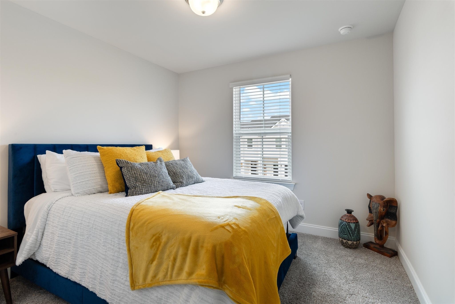
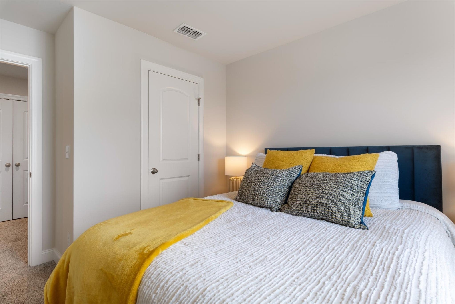
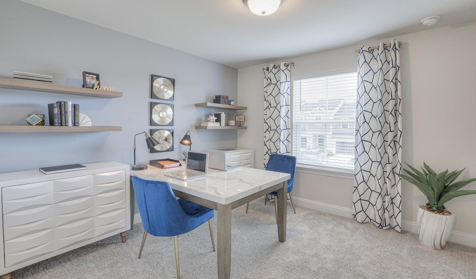
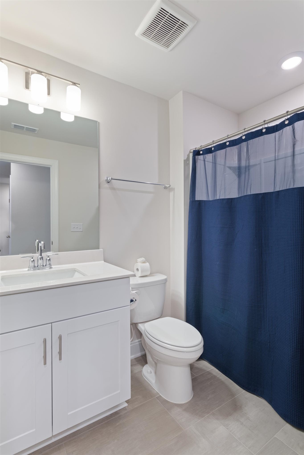
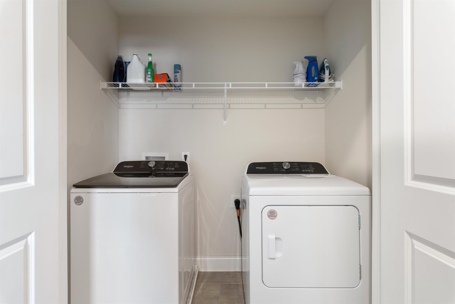
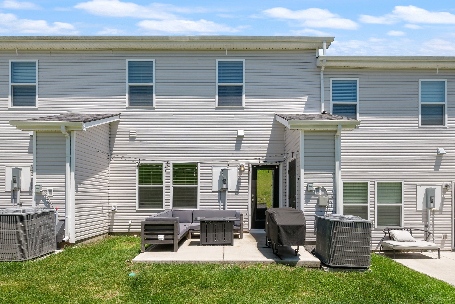
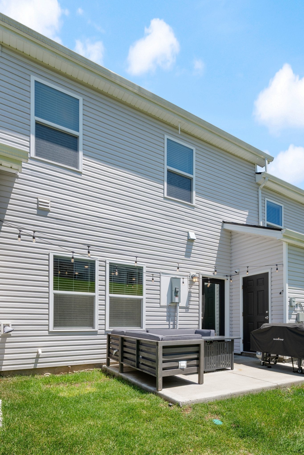
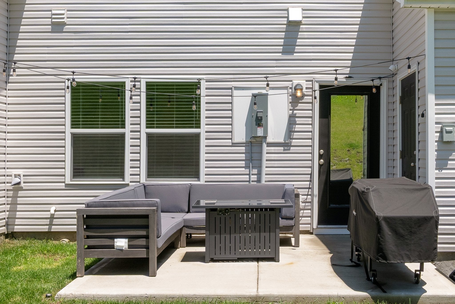
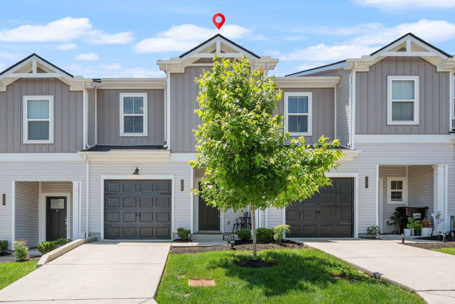
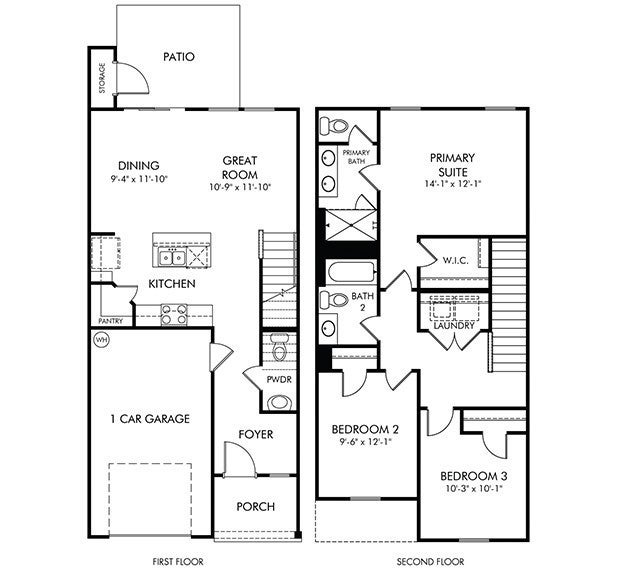
 Copyright 2025 RealTracs Solutions.
Copyright 2025 RealTracs Solutions.