$699,900 - 4932 Royal View Way, Clarksville
- 4
- Bedrooms
- 3
- Baths
- 3,025
- SQ. Feet
- 1.03
- Acres
Stunning New Construction on a Picturesque 1.06-Acre Lot Nestled on a beautifully level, tree-lined lot, this exquisite new construction home offers a perfect balance of modern luxury and serene surroundings. Thoughtfully designed with impeccable craftsmanship, this residence features 4 spacious bedrooms, 3 full bathrooms, and a chef’s kitchen equipped with a hidden walk-in pantry, double oven, and pot filler—ideal for culinary enthusiasts. Step through the striking 9-foot front door into a grand foyer with soaring ceilings, where luxury tile designs and upgraded trim packages adorn the walls and ceilings. Each bedroom is a private retreat with its own walk-in closet, while the expansive master suite showcases an extra-wide shower with dual shower heads for a spa-like experience. Enjoy the charm of outdoor living on the large, covered front porch and back deck, both enriched with elegant tongue-and-groove woodwork. A versatile bonus room above the two-car garage provides additional living space, perfect for a home office, media room, or guest quarters. With CEMC fiber optic lines available at the property, this home ensures seamless connectivity while embracing the tranquility of its natural setting. A true blend of sophistication and comfort, this residence is an exceptional place to call home. Home has High speed fiberoptic internet with Ignite!
Essential Information
-
- MLS® #:
- 2799966
-
- Price:
- $699,900
-
- Bedrooms:
- 4
-
- Bathrooms:
- 3.00
-
- Full Baths:
- 3
-
- Square Footage:
- 3,025
-
- Acres:
- 1.03
-
- Year Built:
- 2025
-
- Type:
- Residential
-
- Sub-Type:
- Single Family Residence
-
- Style:
- Contemporary
-
- Status:
- Active
Community Information
-
- Address:
- 4932 Royal View Way
-
- Subdivision:
- Wofford Estates
-
- City:
- Clarksville
-
- County:
- Montgomery County, TN
-
- State:
- TN
-
- Zip Code:
- 37040
Amenities
-
- Utilities:
- Water Available
-
- Parking Spaces:
- 2
-
- # of Garages:
- 2
-
- Garages:
- Garage Faces Side, Concrete, Driveway
Interior
-
- Interior Features:
- Ceiling Fan(s), Entrance Foyer, Extra Closets, High Ceilings, Open Floorplan, Pantry, Walk-In Closet(s), Primary Bedroom Main Floor, High Speed Internet, Kitchen Island
-
- Appliances:
- Double Oven, Cooktop, Electric Range, Dishwasher, Disposal, Microwave
-
- Heating:
- Electric, Forced Air
-
- Cooling:
- Central Air, Electric
-
- Fireplace:
- Yes
-
- # of Fireplaces:
- 1
-
- # of Stories:
- 2
Exterior
-
- Lot Description:
- Level
-
- Roof:
- Shingle
-
- Construction:
- Masonite, Brick
School Information
-
- Elementary:
- Oakland Elementary
-
- Middle:
- Kirkwood Middle
-
- High:
- Kirkwood High
Additional Information
-
- Date Listed:
- March 5th, 2025
-
- Days on Market:
- 139
Listing Details
- Listing Office:
- Haus Realty & Management Llc
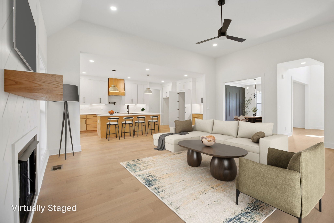
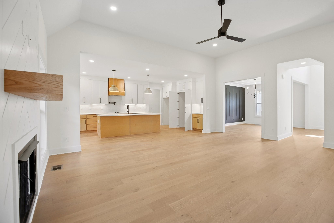
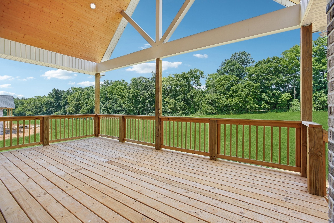
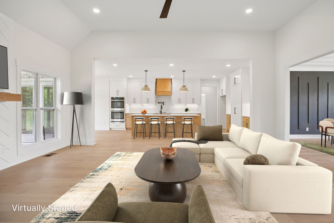
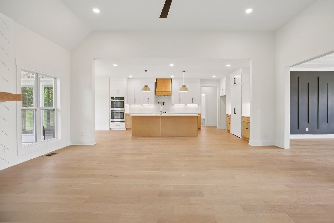
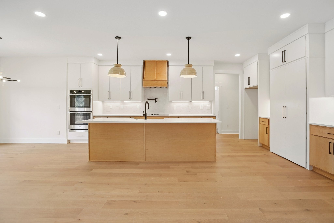
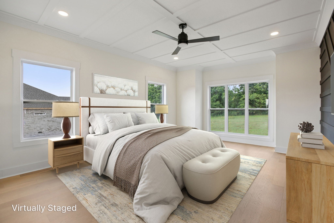
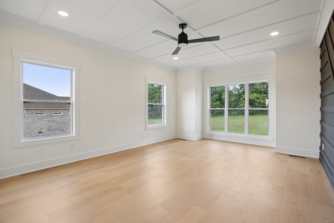
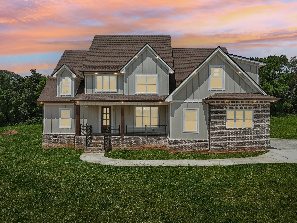
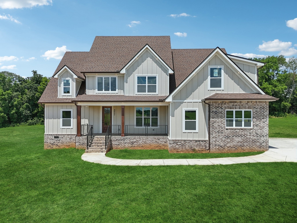
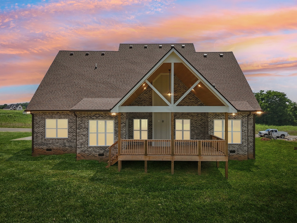
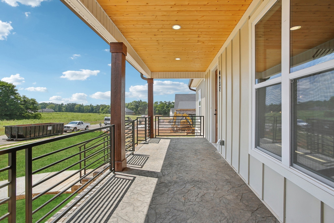
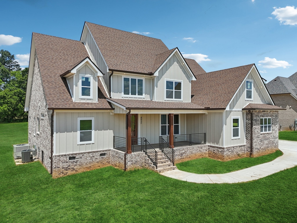
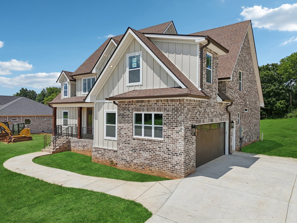
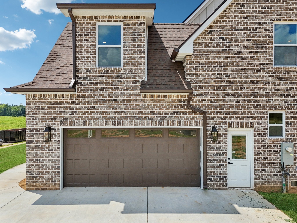
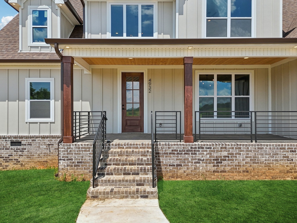
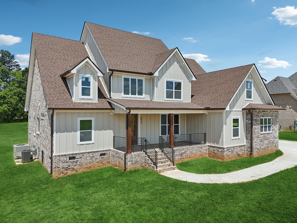
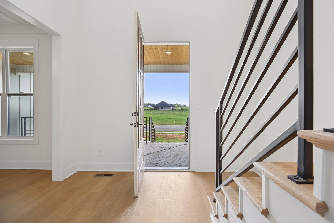
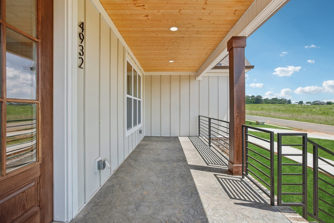
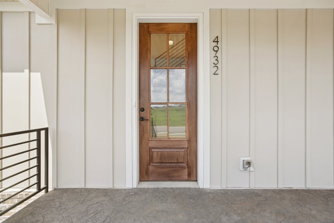
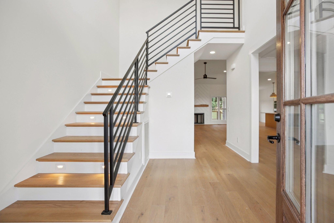
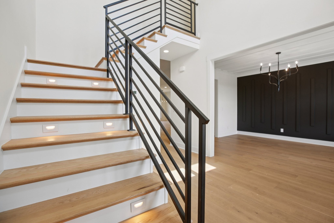
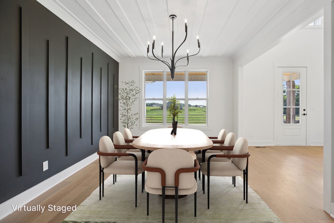
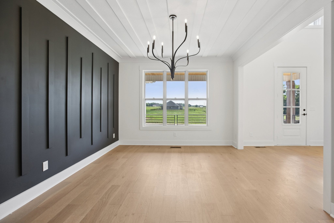
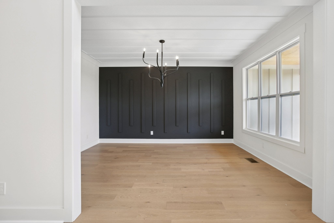
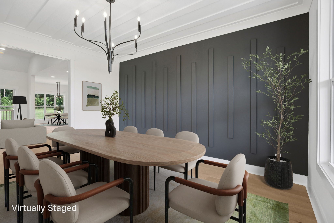
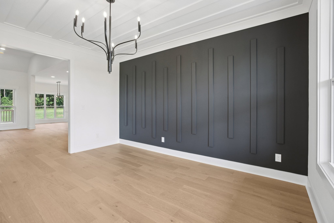
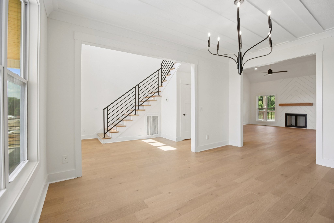
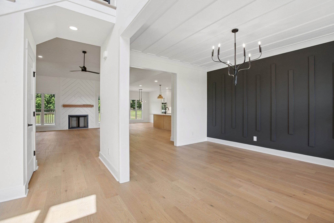
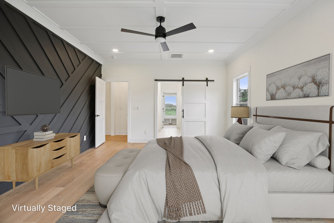
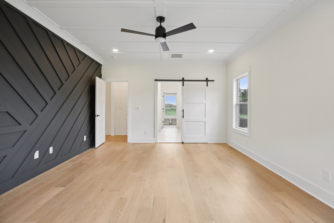
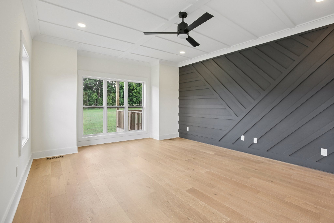
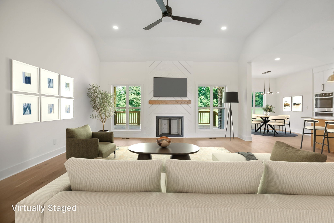
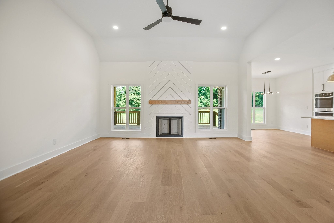
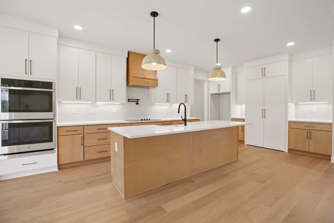
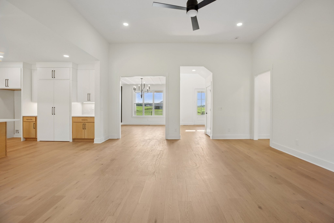
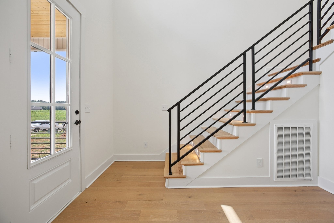
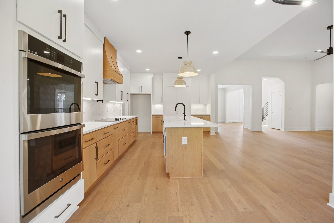
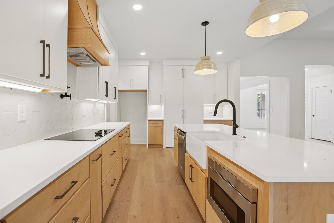
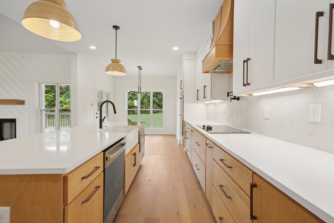
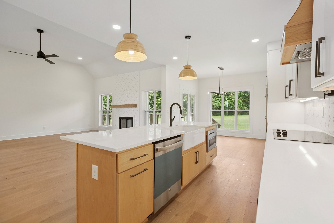
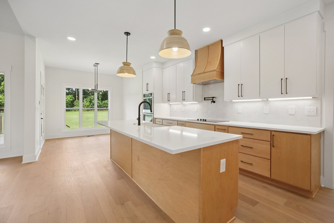
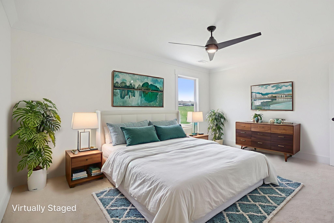
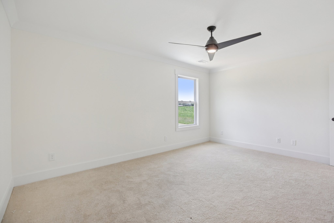
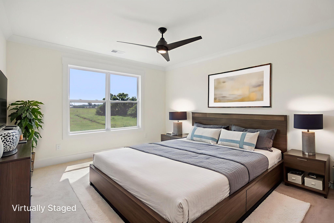
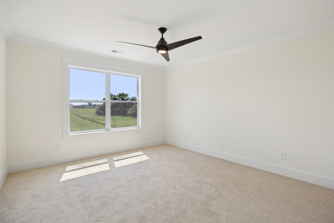
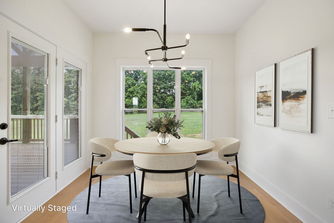
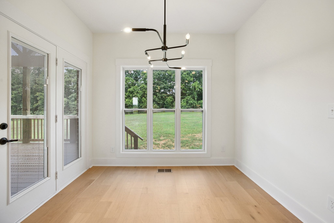
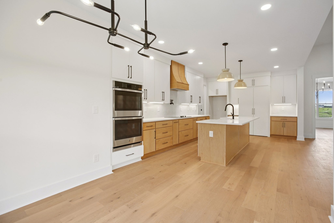
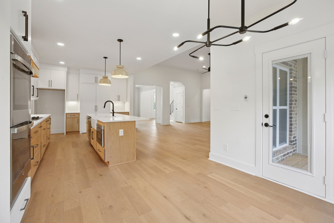
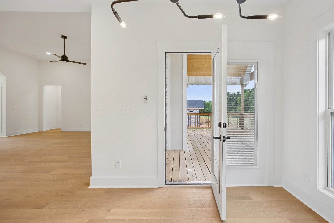
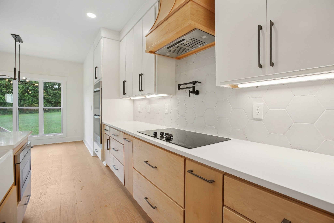
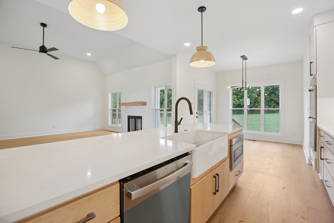
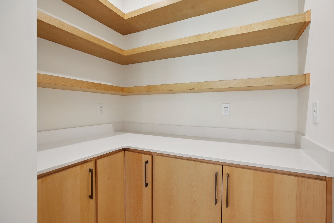
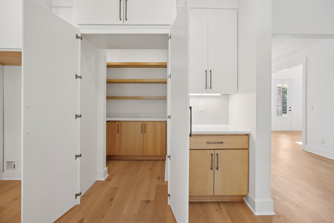
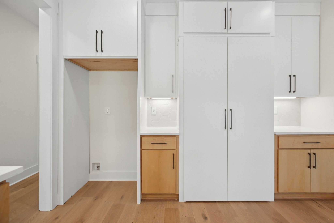
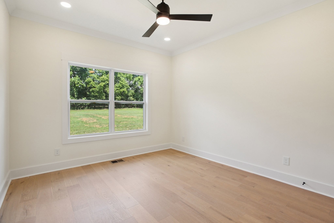
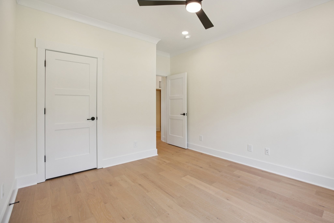
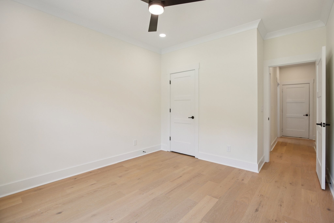
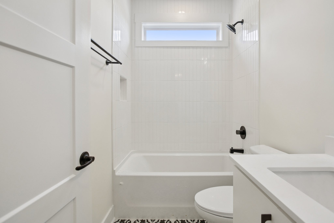
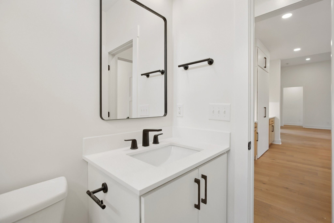
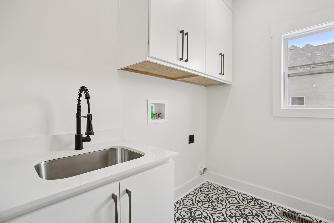
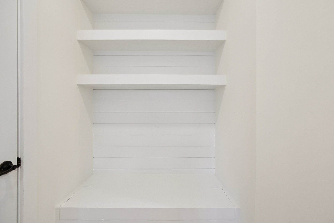
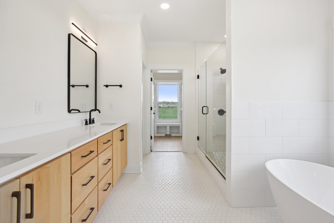
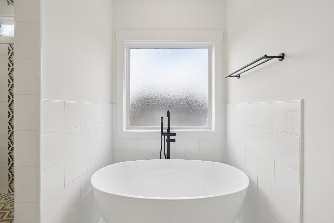
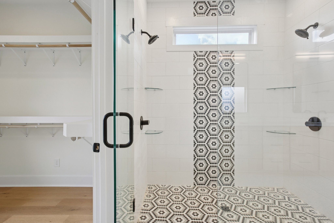
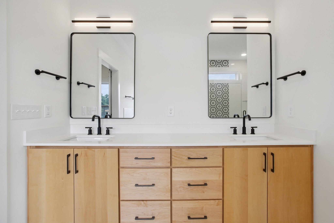
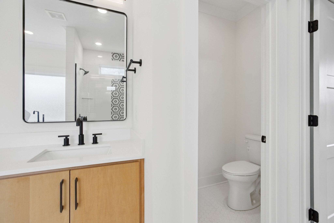
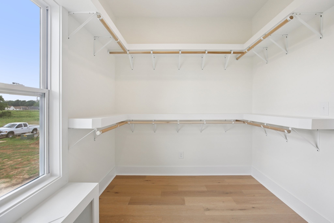
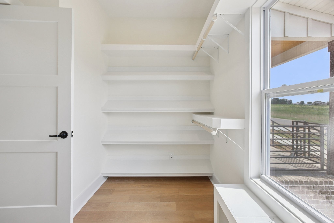
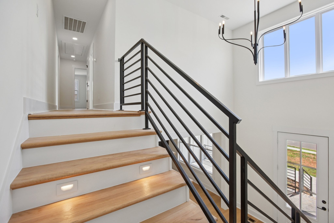
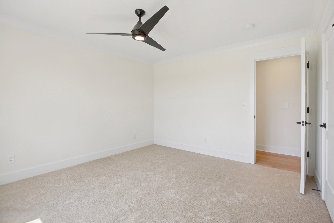
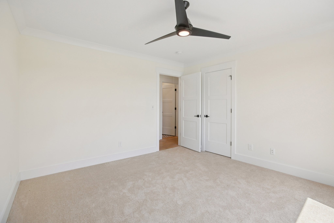
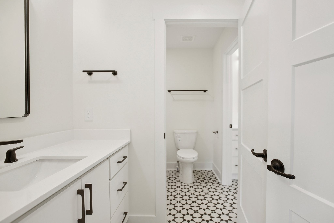
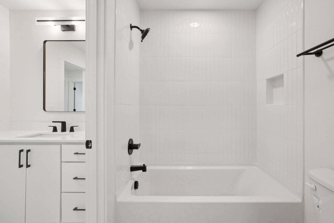
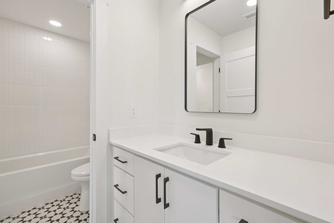
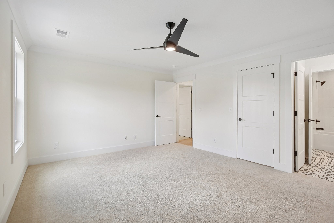
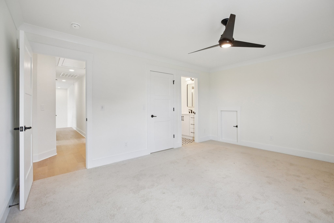
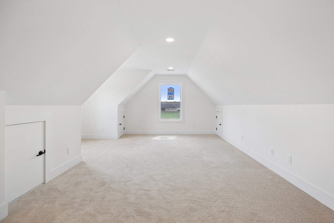
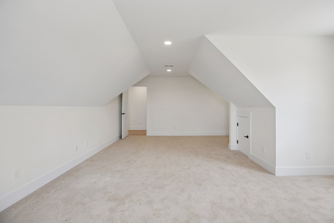
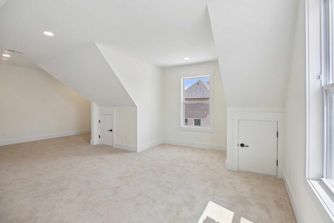
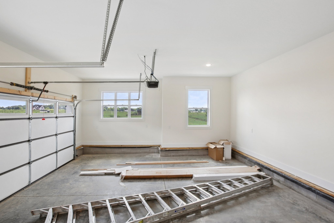
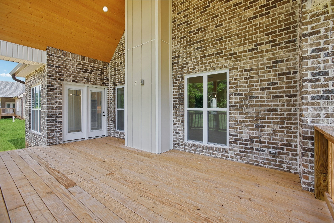
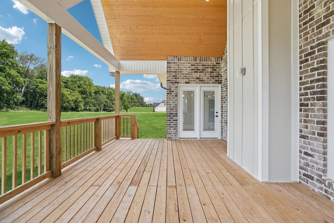
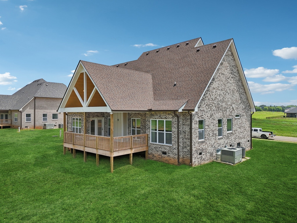
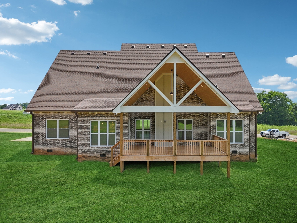
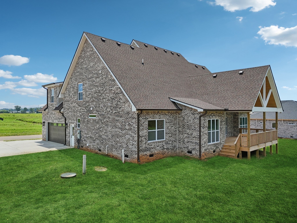
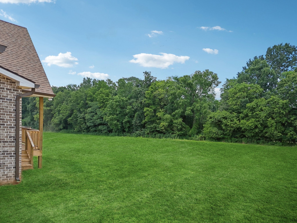
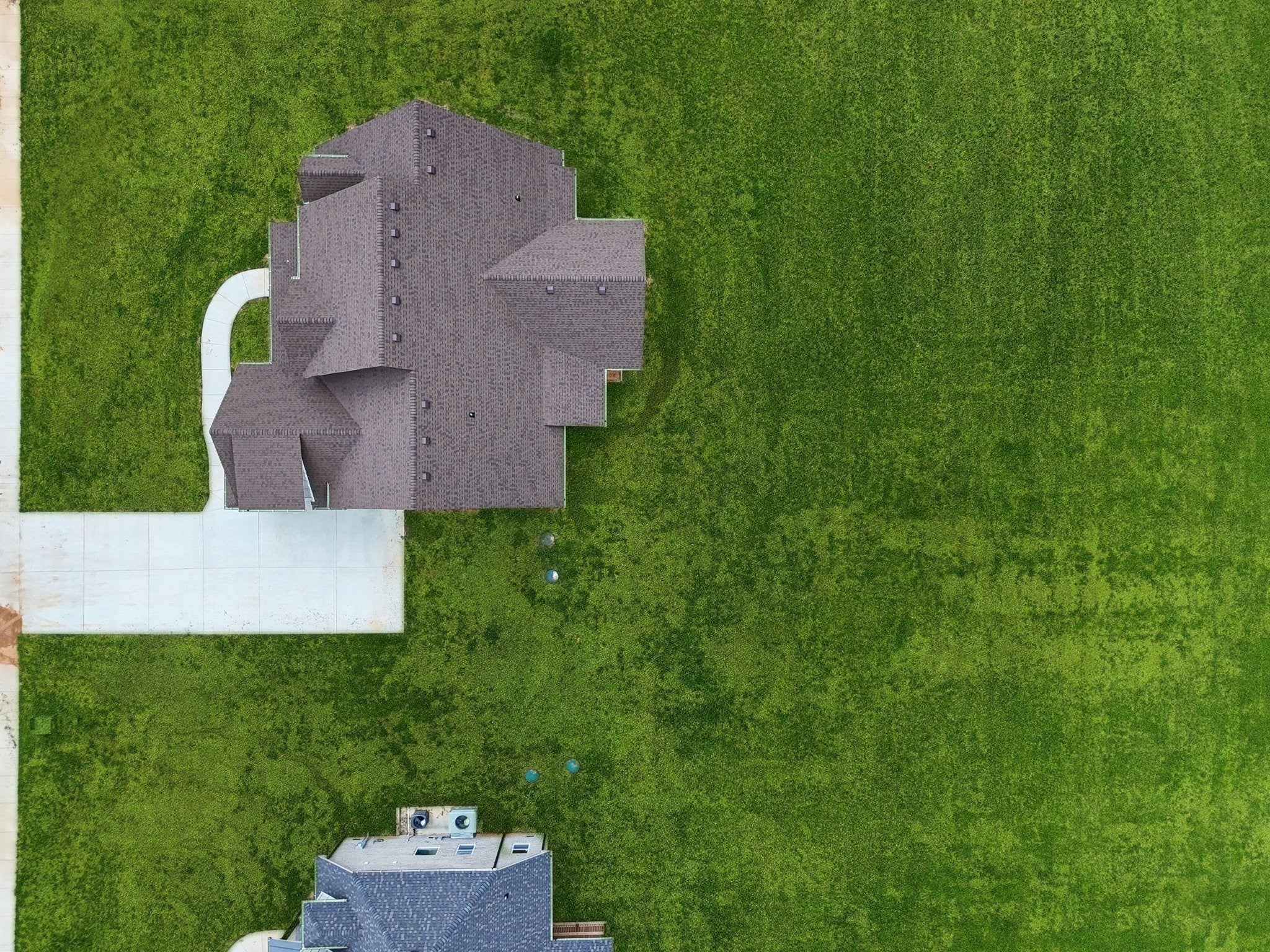
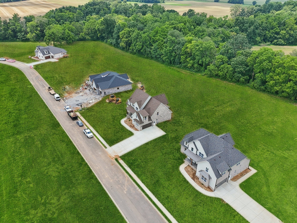
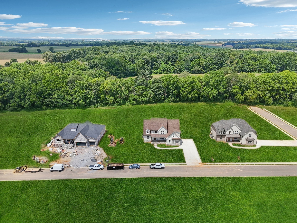
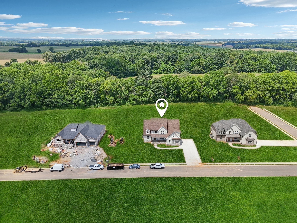
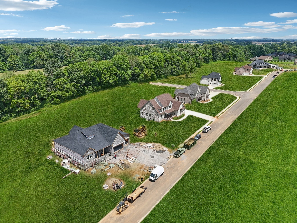
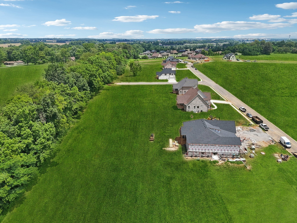
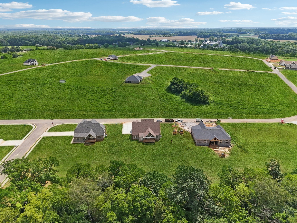
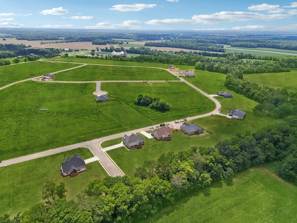
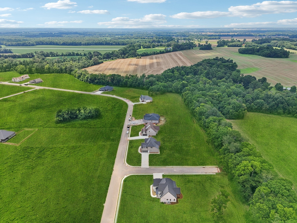
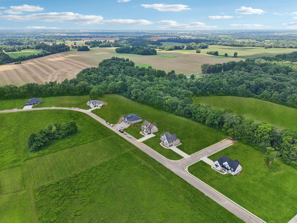
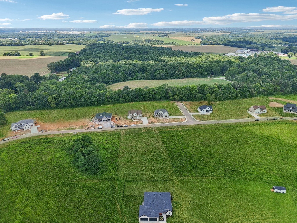
 Copyright 2025 RealTracs Solutions.
Copyright 2025 RealTracs Solutions.