$3,499,999 - 913 Kirkwood Ave, Nashville
- 5
- Bedrooms
- 6
- Baths
- 6,205
- SQ. Feet
- 0.57
- Acres
Nestled in the vibrant 12 South neighborhood, this exquisite semi-custom home offers 5 bedrooms, 6 bathrooms and combines luxury with the charm of one of Nashville's most sought-after areas…on over a half acre! This home features a primary suite with two luxurious closets on the main floor. This thoughtful design includes a gourmet kitchen with custom cabinets, walk in prep kitchen/pantry, 3 laundry rooms/connections, outdoor living with gas fireplace, bonus room, office space, finished walk out basement into an oversized backyard, and so much more! From the flooring to the fixtures to the custom wallpaper, you’ll find high-end finishes that elevate the living experience. 12S is a vibrant community filled with local shops, trendy restaurants, and picturesque parks. This neighborhood is known for its friendly atmosphere, making it easy to connect with neighbors and enjoy everything Nashville has to offer. This home and lot size is truly one of a kind!
Essential Information
-
- MLS® #:
- 2799945
-
- Price:
- $3,499,999
-
- Bedrooms:
- 5
-
- Bathrooms:
- 6.00
-
- Full Baths:
- 5
-
- Half Baths:
- 2
-
- Square Footage:
- 6,205
-
- Acres:
- 0.57
-
- Year Built:
- 2024
-
- Type:
- Residential
-
- Sub-Type:
- Single Family Residence
-
- Status:
- Active
Community Information
-
- Address:
- 913 Kirkwood Ave
-
- Subdivision:
- 12 South
-
- City:
- Nashville
-
- County:
- Davidson County, TN
-
- State:
- TN
-
- Zip Code:
- 37204
Amenities
-
- Utilities:
- Water Available
-
- Parking Spaces:
- 6
-
- # of Garages:
- 2
-
- Garages:
- Garage Door Opener, Garage Faces Front, Attached, Concrete, Driveway
Interior
-
- Interior Features:
- Built-in Features, Ceiling Fan(s), Extra Closets, Open Floorplan, Pantry, Storage, Walk-In Closet(s), Wet Bar, Primary Bedroom Main Floor, Kitchen Island
-
- Appliances:
- Electric Oven, Double Oven, Cooktop, Dishwasher, Disposal, Ice Maker, Microwave, Refrigerator
-
- Heating:
- Electric
-
- Cooling:
- Electric
-
- Fireplace:
- Yes
-
- # of Fireplaces:
- 2
-
- # of Stories:
- 2
Exterior
-
- Lot Description:
- Level
-
- Construction:
- Brick
School Information
-
- Elementary:
- Waverly-Belmont Elementary School
-
- Middle:
- John Trotwood Moore Middle
-
- High:
- Hillsboro Comp High School
Additional Information
-
- Date Listed:
- March 5th, 2025
-
- Days on Market:
- 73
Listing Details
- Listing Office:
- Bradford Real Estate
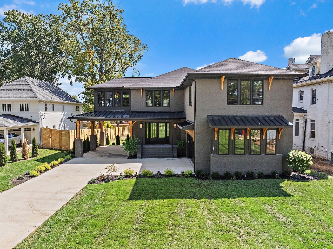
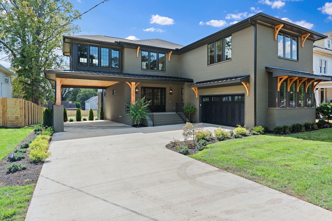
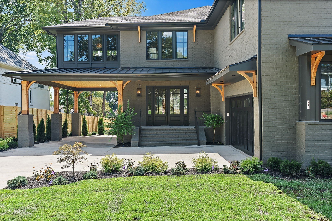
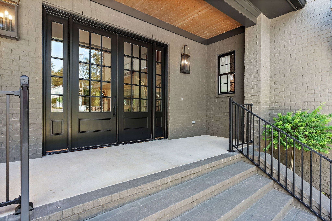
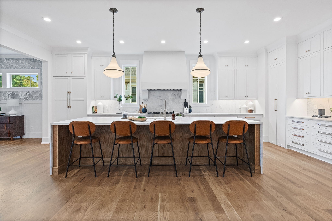
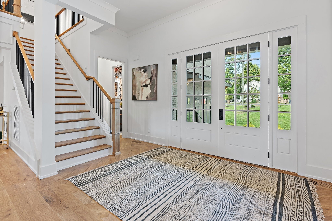
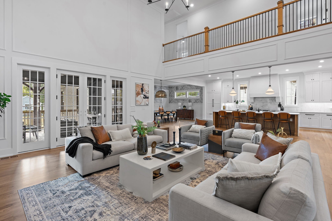
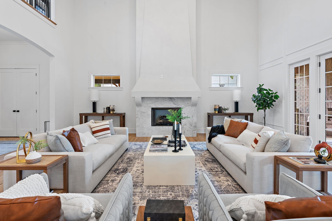
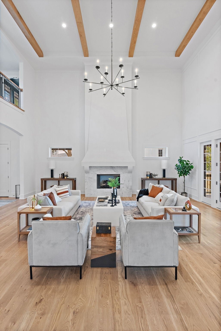
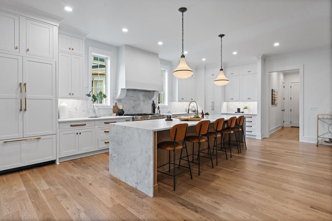
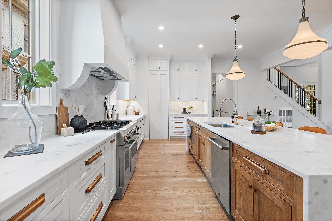
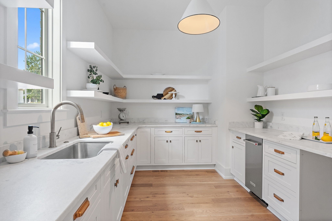
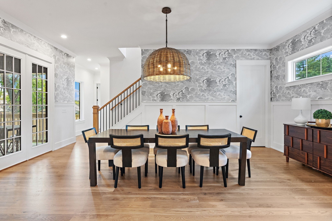
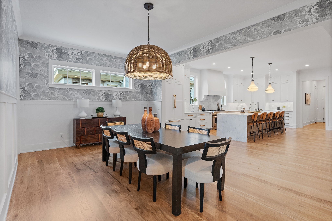
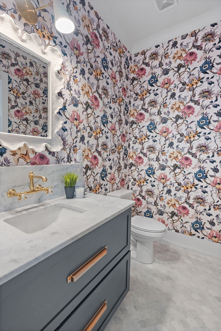
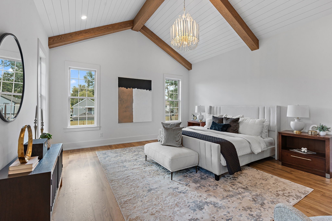
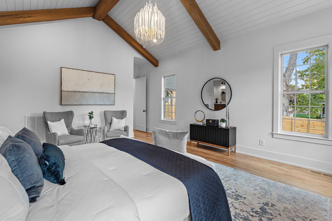
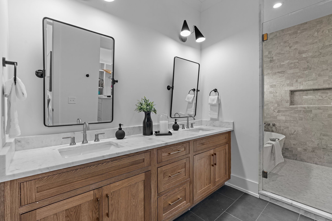
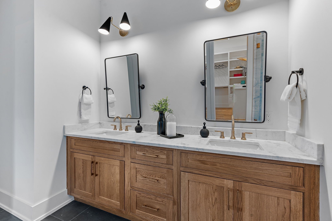
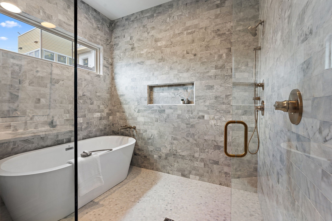
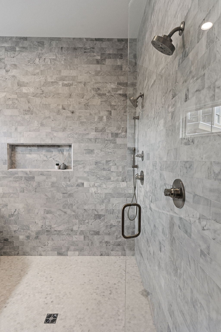
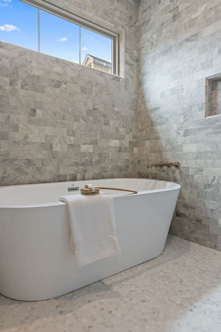
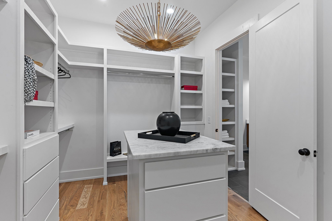
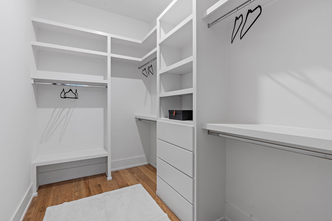
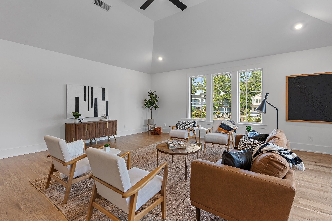
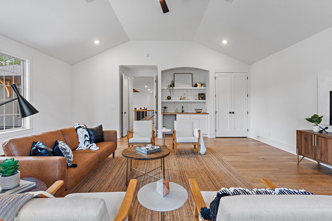
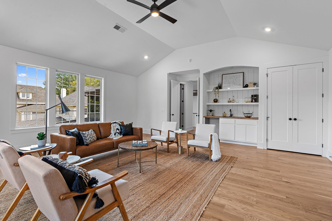
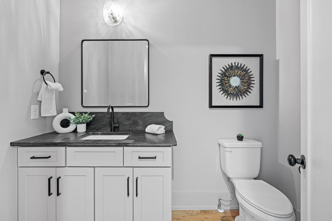
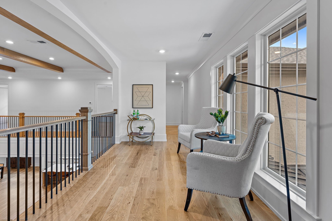
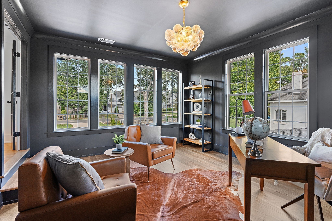
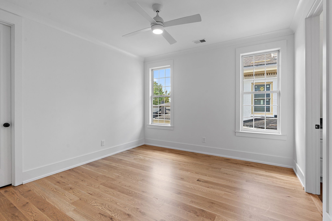
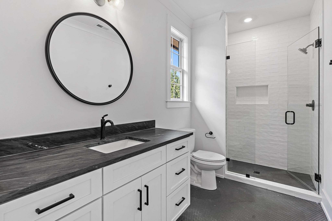
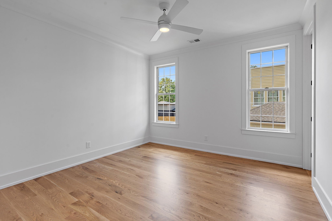
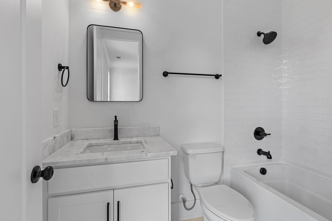
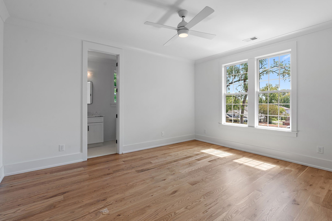
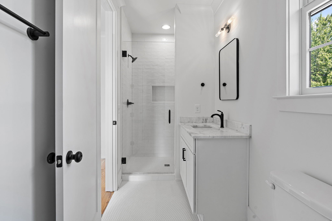
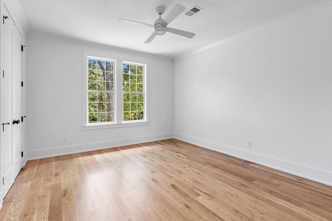
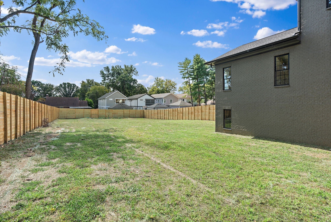
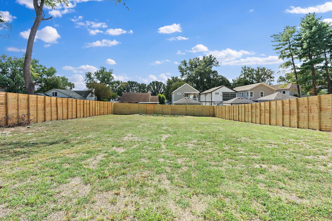
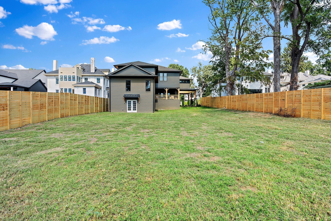
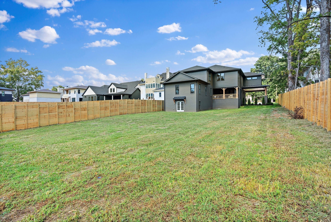
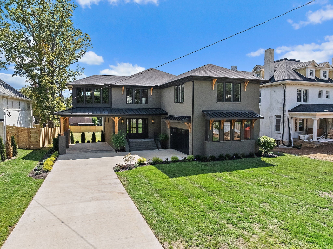
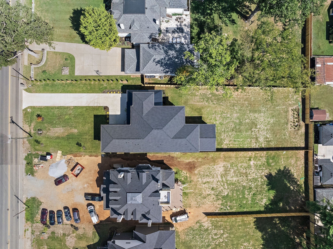
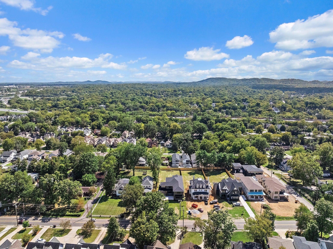
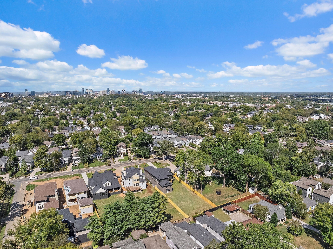
 Copyright 2025 RealTracs Solutions.
Copyright 2025 RealTracs Solutions.