$1,592,000 - 5103 Fountainhead Dr, Brentwood
- 4
- Bedrooms
- 4½
- Baths
- 4,278
- SQ. Feet
- 1.06
- Acres
Welcome to 5103 Fountainhead Drive. The first floor features a two-story foyer, spacious rooms, a stunning kitchen with stainless steel appliances and a primary bedroom with two walk-in closets and two full bathrooms. Upstairs you will find a second primary bedrooom, two other bedrooms, and a hobby room - perfect spot for homework or small office. Two of the upstairs bedrooms have walk-in closets that lead to additional finished attic storage -not included in the square footage. This loved home features a two-car garage with unfinished basement storage. The fenced in back yard offers a flat play area for any size family. Zoned for award winning Scales, Brentwood Middle & Brentwood High. You can't beat the convenience of Fountainhead! This home is located within 2 miles of I-65, Brentwood City Center, zoned schools, and more.
Essential Information
-
- MLS® #:
- 2799902
-
- Price:
- $1,592,000
-
- Bedrooms:
- 4
-
- Bathrooms:
- 4.50
-
- Full Baths:
- 4
-
- Half Baths:
- 1
-
- Square Footage:
- 4,278
-
- Acres:
- 1.06
-
- Year Built:
- 1981
-
- Type:
- Residential
-
- Sub-Type:
- Single Family Residence
-
- Style:
- Traditional
-
- Status:
- Under Contract - Not Showing
Community Information
-
- Address:
- 5103 Fountainhead Dr
-
- Subdivision:
- Fountainhead Sec 3
-
- City:
- Brentwood
-
- County:
- Williamson County, TN
-
- State:
- TN
-
- Zip Code:
- 37027
Amenities
-
- Utilities:
- Water Available
-
- Parking Spaces:
- 7
-
- # of Garages:
- 2
-
- Garages:
- Garage Door Opener, Garage Faces Side, Driveway
Interior
-
- Interior Features:
- Built-in Features, Ceiling Fan(s), Central Vacuum, Entrance Foyer, High Ceilings, Pantry, Storage, Walk-In Closet(s), Primary Bedroom Main Floor, Kitchen Island
-
- Appliances:
- Electric Oven, Gas Range, Dishwasher, Disposal, Dryer, Microwave, Refrigerator, Stainless Steel Appliance(s), Washer
-
- Heating:
- Central
-
- Cooling:
- Ceiling Fan(s), Central Air
-
- Fireplace:
- Yes
-
- # of Fireplaces:
- 1
-
- # of Stories:
- 2
Exterior
-
- Exterior Features:
- Gas Grill
-
- Roof:
- Shingle
-
- Construction:
- Brick, Vinyl Siding
School Information
-
- Elementary:
- Scales Elementary
-
- Middle:
- Brentwood Middle School
-
- High:
- Brentwood High School
Additional Information
-
- Date Listed:
- March 15th, 2025
-
- Days on Market:
- 110
Listing Details
- Listing Office:
- Benchmark Realty, Llc
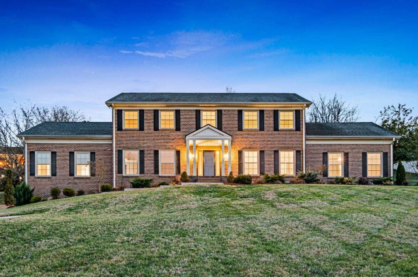
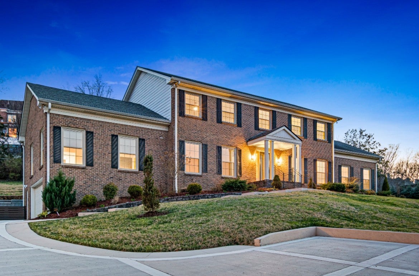
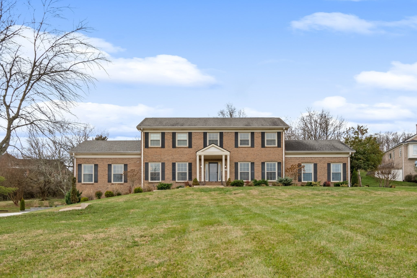
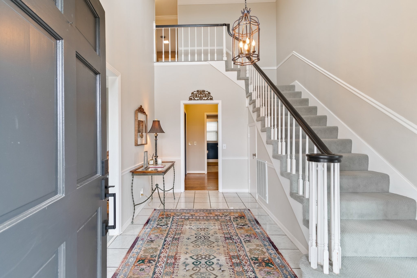
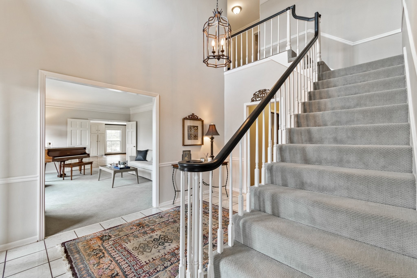
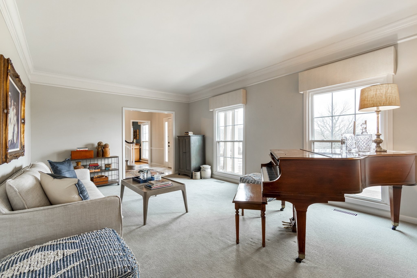
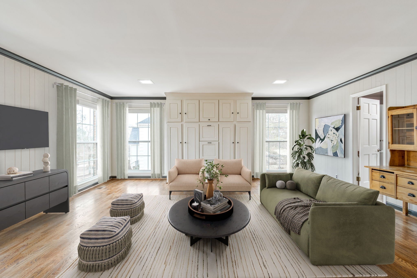
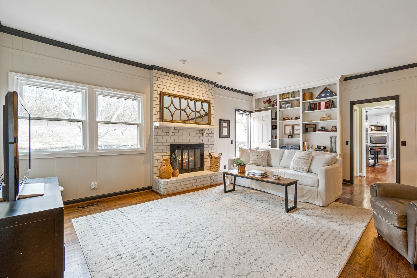
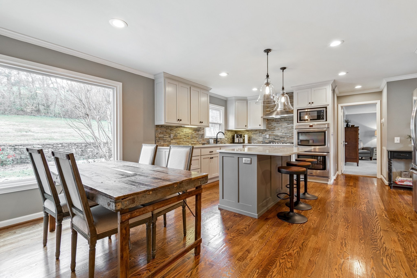
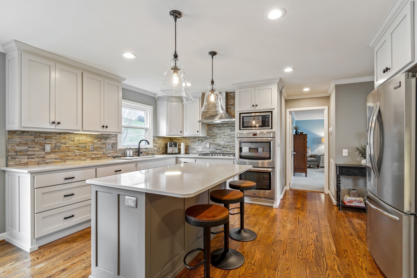
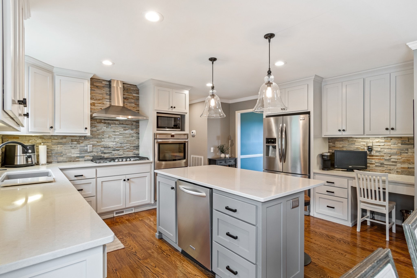
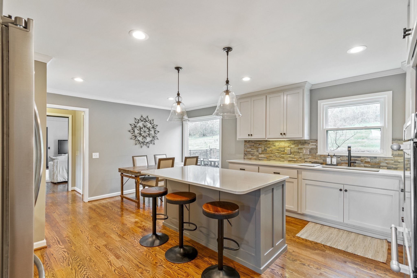
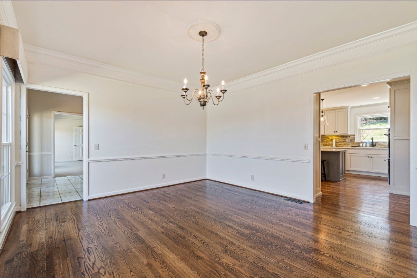
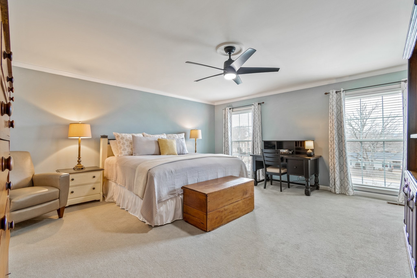
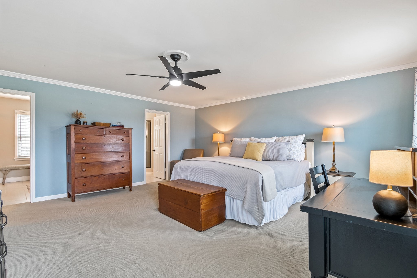
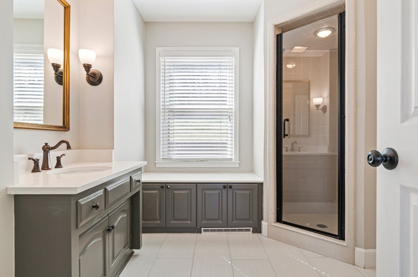
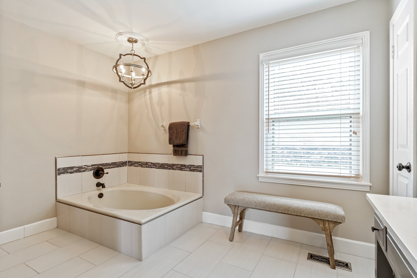
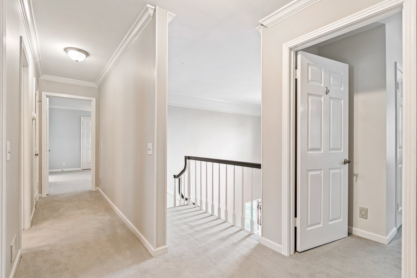
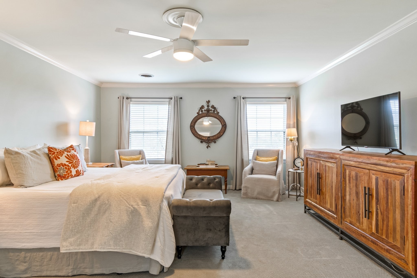
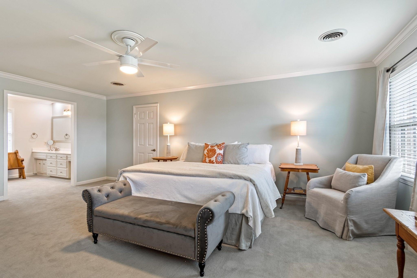
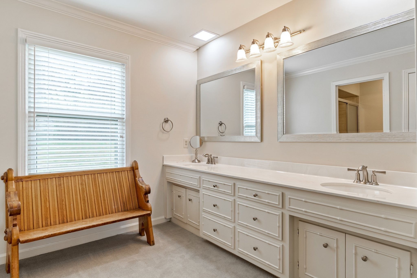
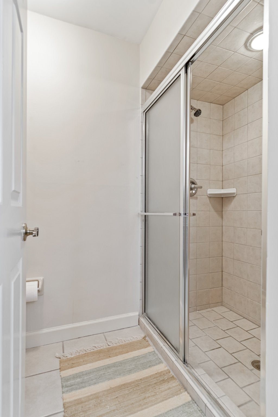
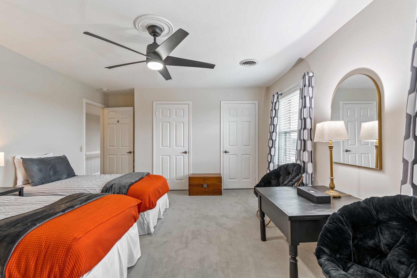
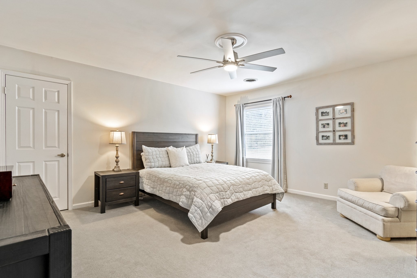
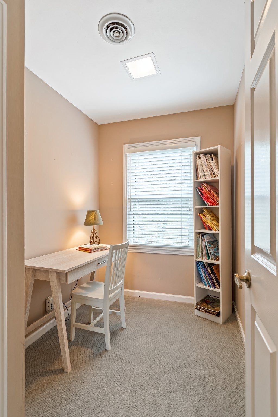
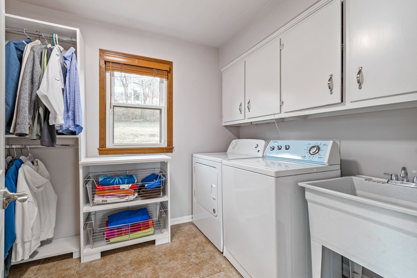
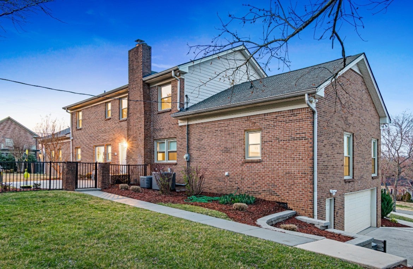
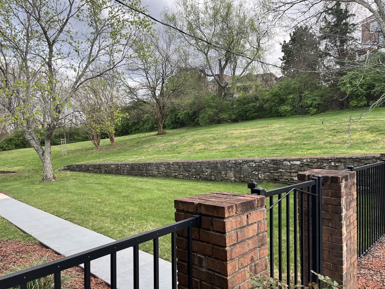
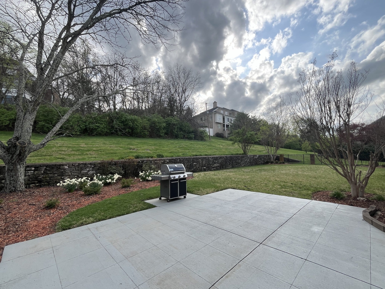
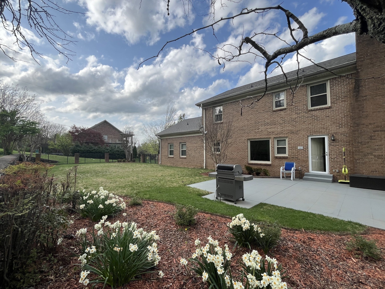
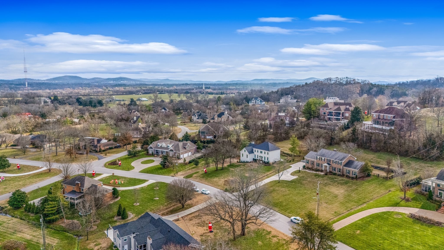
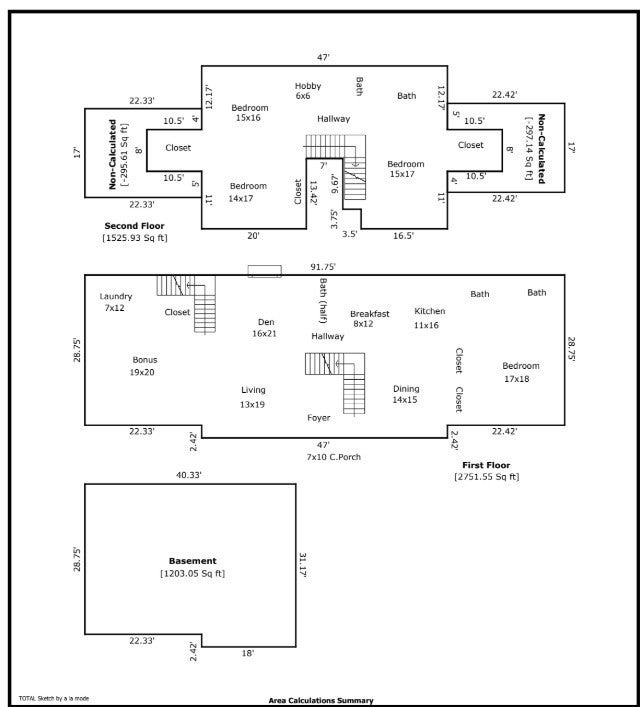
 Copyright 2025 RealTracs Solutions.
Copyright 2025 RealTracs Solutions.