$2,499,000 - 53 Whitworth Blvd, Nashville
- 4
- Bedrooms
- 5
- Baths
- 4,964
- SQ. Feet
- 0.19
- Acres
PRIME LOCATIION, PRIME LIVING! Nestled in the highly sought-after gated community of Whitworth, this home has been expertly renovated to perfection.The brand new kitchen features top of the line appliances, custom floor to ceiling cabinetry, stunning Taj Mahal quartzite countertops and a bar seating area. The spacious primary suite conveniently located on the main level, includes a beautifully renovated bathroom with a custom glass and steel wall, as well as two redesigned walk-in closets with integrated LED lighting. Upstairs, there's three bedroom suites each with newly renovated bathrooms. Step outside to enjoy the screened-in porch off the family room, or relax in the private courtyard featuring a tranquil fountain. Additional highlights include a bonus room above the garage and a 3 car garage with new epoxy flooring. There's three newly installed HVAC systems for optimal comfort. For a full list of improvements, please refer to the attached list. The gated community also offers a serene walking trail and center pond. Ideally located just minutes from the West End corridor, Green Hills, downtown, and the renowned hospitals of Vanderbilt, St Thomas and Centennial.
Essential Information
-
- MLS® #:
- 2799763
-
- Price:
- $2,499,000
-
- Bedrooms:
- 4
-
- Bathrooms:
- 5.00
-
- Full Baths:
- 4
-
- Half Baths:
- 2
-
- Square Footage:
- 4,964
-
- Acres:
- 0.19
-
- Year Built:
- 2002
-
- Type:
- Residential
-
- Sub-Type:
- Single Family Residence
-
- Style:
- Traditional
-
- Status:
- Active
Community Information
-
- Address:
- 53 Whitworth Blvd
-
- Subdivision:
- Whitworth
-
- City:
- Nashville
-
- County:
- Davidson County, TN
-
- State:
- TN
-
- Zip Code:
- 37205
Amenities
-
- Amenities:
- Gated, Underground Utilities, Trail(s)
-
- Utilities:
- Electricity Available, Natural Gas Available, Water Available
-
- Parking Spaces:
- 3
-
- # of Garages:
- 3
-
- Garages:
- Garage Door Opener, Garage Faces Rear
Interior
-
- Interior Features:
- Ceiling Fan(s), Extra Closets, Walk-In Closet(s)
-
- Appliances:
- Dishwasher, Disposal, Refrigerator, Double Oven, Electric Oven, Cooktop
-
- Heating:
- Central, Natural Gas
-
- Cooling:
- Central Air, Electric
-
- Fireplace:
- Yes
-
- # of Fireplaces:
- 1
-
- # of Stories:
- 2
Exterior
-
- Lot Description:
- Level
-
- Roof:
- Shingle
-
- Construction:
- Brick
School Information
-
- Elementary:
- Eakin Elementary
-
- Middle:
- West End Middle School
-
- High:
- Hillsboro Comp High School
Additional Information
-
- Date Listed:
- March 4th, 2025
-
- Days on Market:
- 250
Listing Details
- Listing Office:
- French King Fine Properties
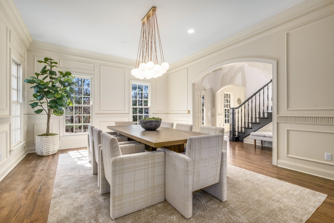
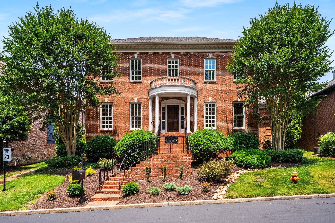
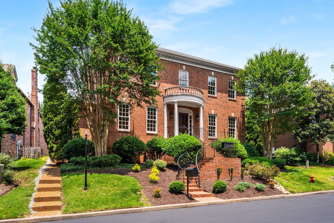
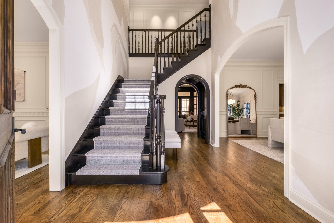
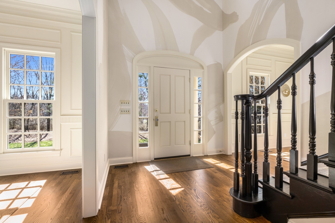
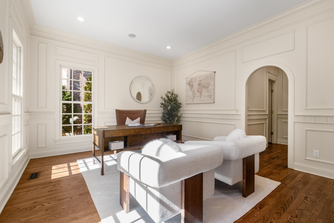
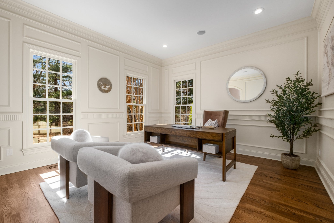
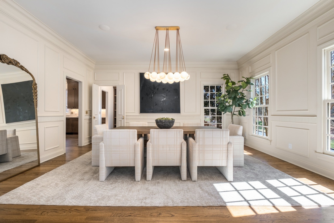
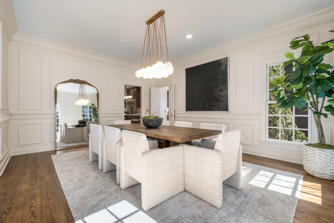
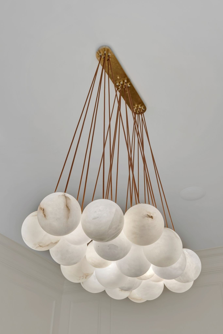
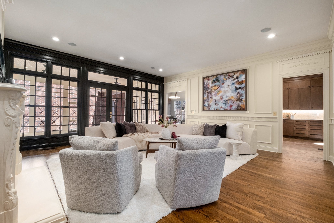
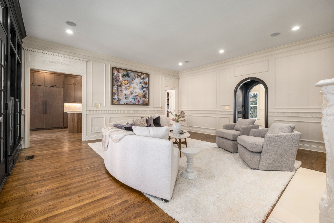
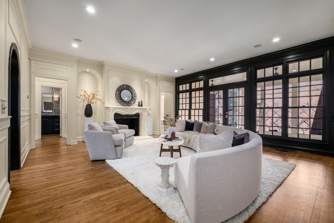
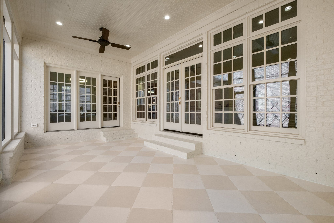
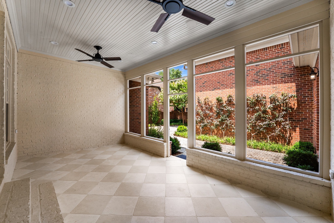
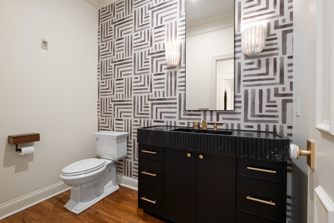
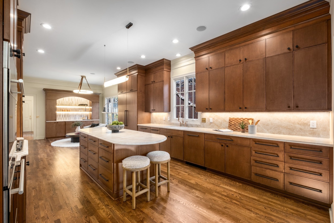
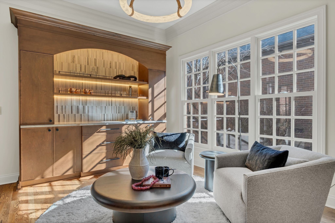
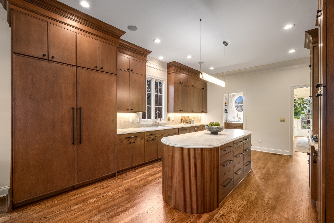
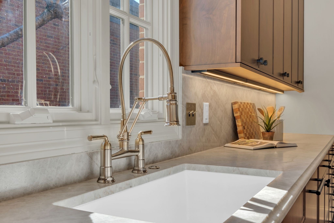
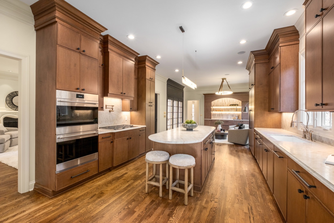
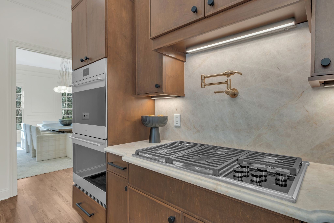
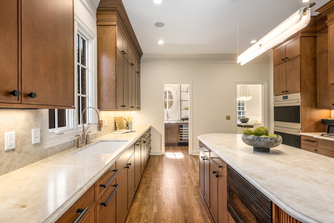
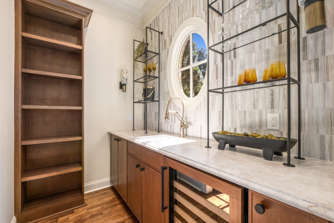
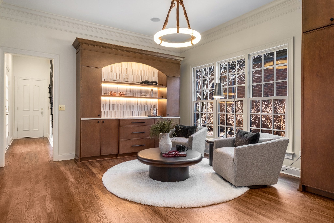
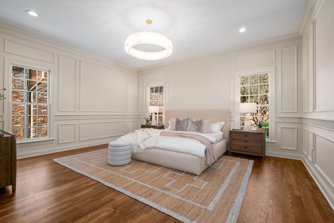
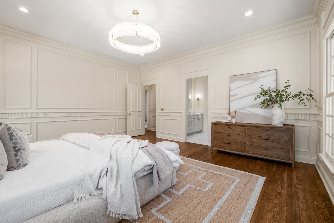
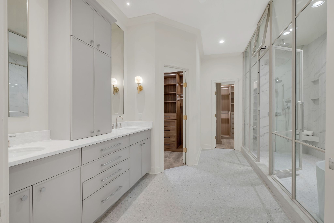
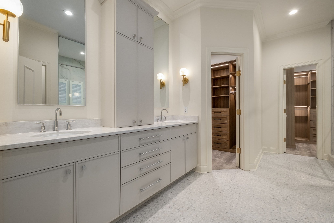
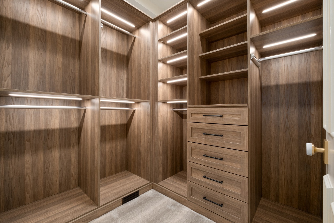
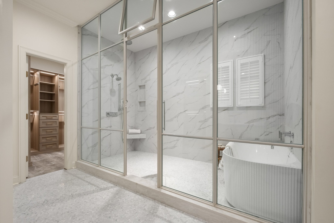
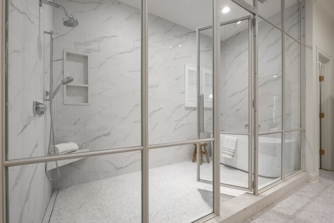
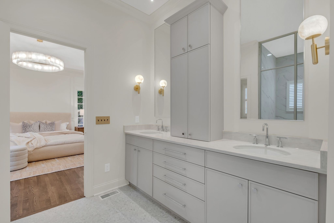
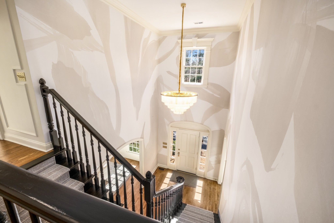
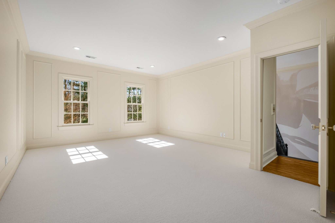
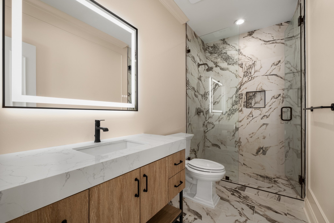
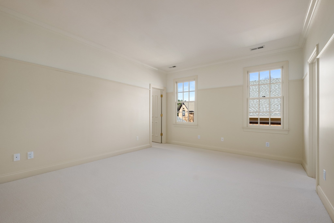
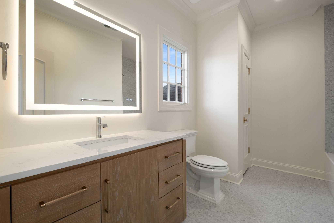
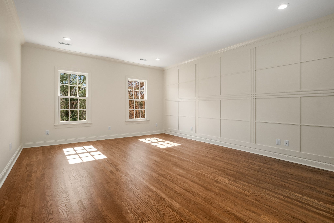
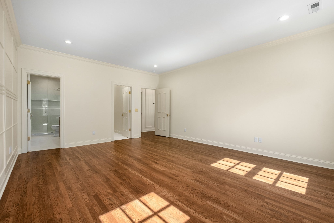
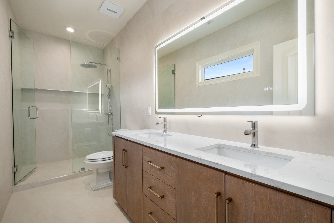
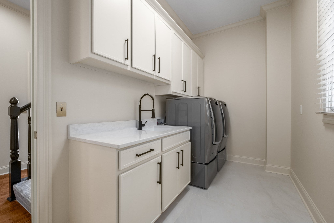
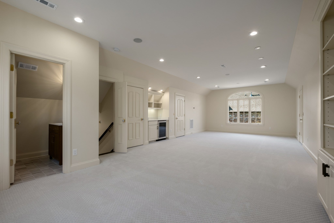
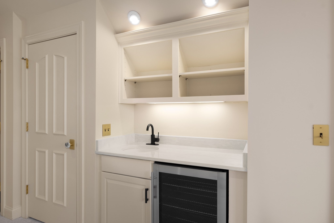
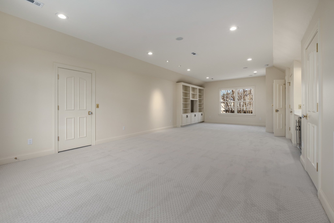
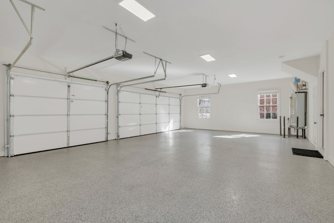
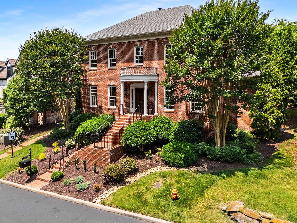
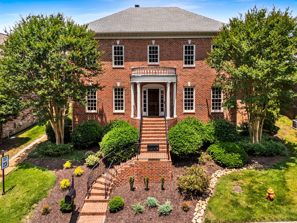
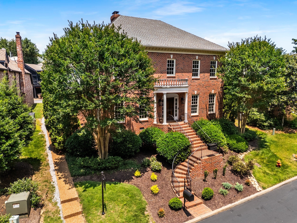
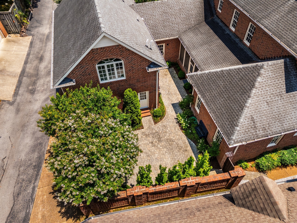
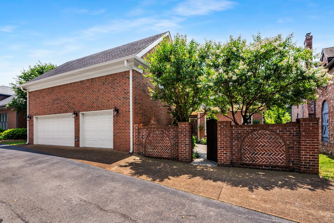
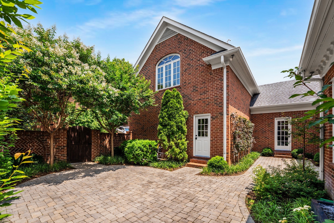
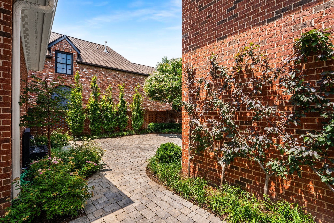
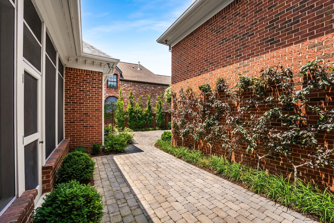
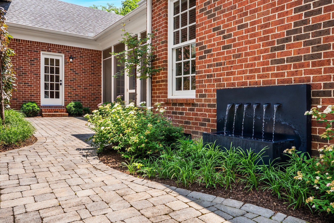
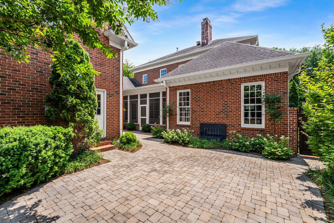
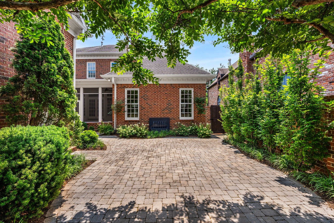
 Copyright 2025 RealTracs Solutions.
Copyright 2025 RealTracs Solutions.