$9,000,000 - 8141 Woodbury Hwy, Manchester
- 4
- Bedrooms
- 2½
- Baths
- 2,594
- SQ. Feet
- 595.72
- Acres
A rare opportunity to purchase a beautiful home located on 595+/- acres in one tract. This beautiful, well-maintained all brick home features 2.5 baths and 4 zoned bedrooms (primary bedroom bath features huge bath w/ double vanity, separate shower, jacuzzi tub & huge walk-in closet), hardwood throughout, tile in wet areas, 9 ft ceilings, crown molding; living room features built-ins & gas log fireplace; eat-in kitchen w/ granite countertop, breakfast bar and stainless steel appliances; separate dining room; laundry room w/ sink & workspace; 2 car attached garage, rocking chair front porch, covered back porch and big patio. The farm features implement sheds with office and workshop, livestock barn, 2 - 7500 bushel grain bins, 3 - 4000 bushel grain bins, 3 - 1000 gal fuel tanks, fenced & cross-fenced, and 3 wells with plenty of water. Nice wet weather creek stretches across the entire farm. Attached info includes survey, professional measurements and soil report.
Essential Information
-
- MLS® #:
- 2799720
-
- Price:
- $9,000,000
-
- Bedrooms:
- 4
-
- Bathrooms:
- 2.50
-
- Full Baths:
- 2
-
- Half Baths:
- 1
-
- Square Footage:
- 2,594
-
- Acres:
- 595.72
-
- Year Built:
- 2005
-
- Type:
- Residential
-
- Sub-Type:
- Single Family Residence
-
- Status:
- Active
Community Information
-
- Address:
- 8141 Woodbury Hwy
-
- Subdivision:
- N/A
-
- City:
- Manchester
-
- County:
- Coffee County, TN
-
- State:
- TN
-
- Zip Code:
- 37355
Amenities
-
- Utilities:
- Water Available
-
- Parking Spaces:
- 2
-
- # of Garages:
- 2
-
- Garages:
- Garage Faces Side, Concrete, Driveway
Interior
-
- Interior Features:
- Bookcases, Ceiling Fan(s), Entrance Foyer, High Ceilings, Open Floorplan, Pantry, Walk-In Closet(s)
-
- Appliances:
- Electric Oven, Electric Range, Dishwasher
-
- Heating:
- Central
-
- Cooling:
- Central Air
-
- Fireplace:
- Yes
-
- # of Fireplaces:
- 1
-
- # of Stories:
- 1
Exterior
-
- Lot Description:
- Cleared, Level, Wooded
-
- Roof:
- Shingle
-
- Construction:
- Brick
School Information
-
- Elementary:
- New Union Elementary
-
- Middle:
- Coffee County Middle School
-
- High:
- Coffee County Central High School
Additional Information
-
- Date Listed:
- March 4th, 2025
-
- Days on Market:
- 195
Listing Details
- Listing Office:
- Weichert, Realtors Joe Orr & Associates
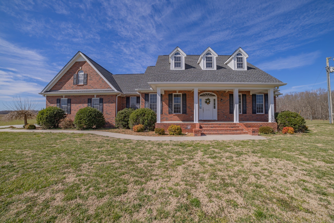
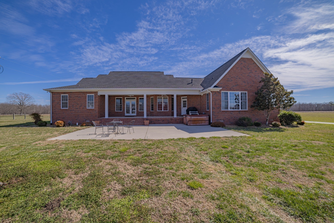
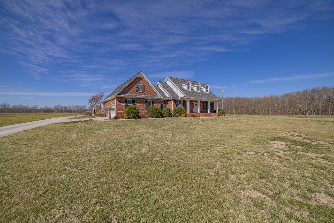
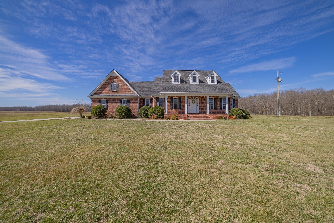
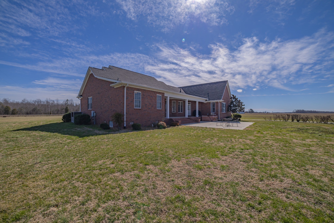
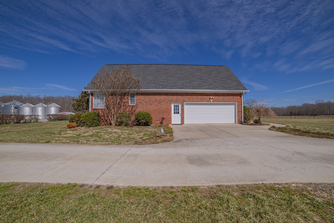
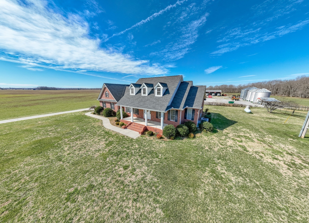
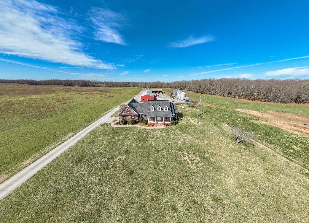
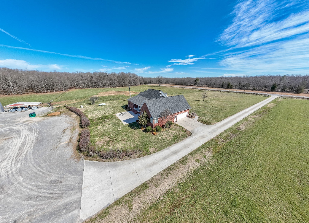
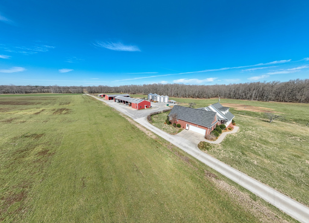
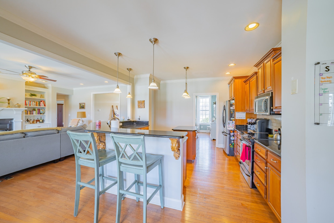
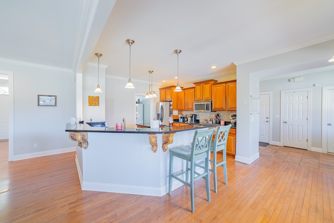
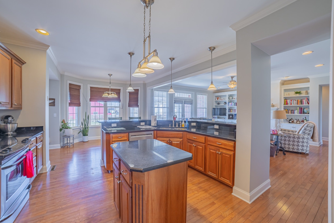
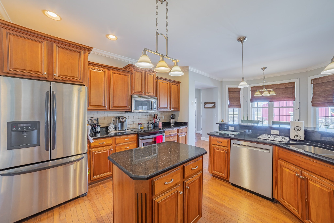
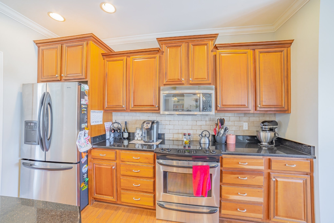
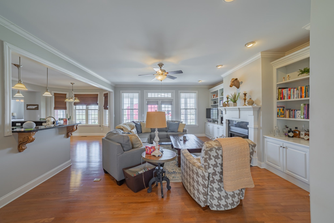
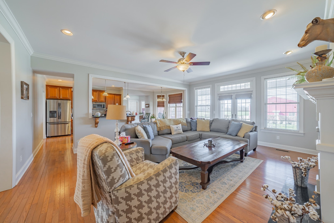
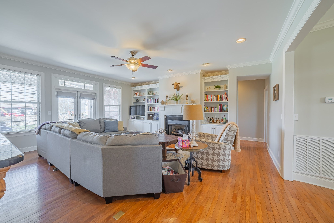
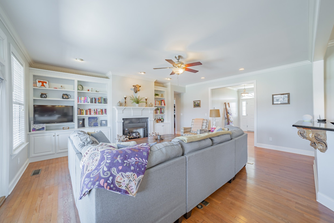
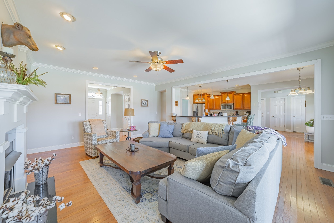
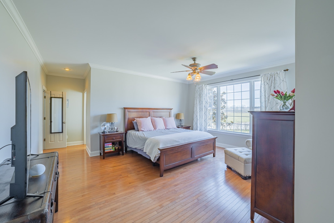
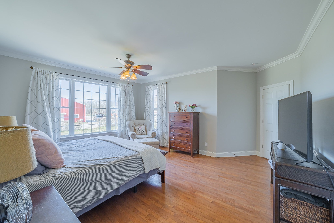

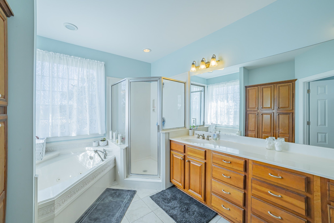
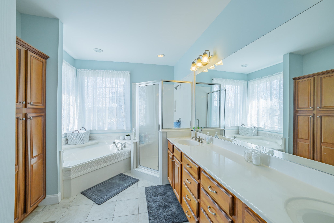
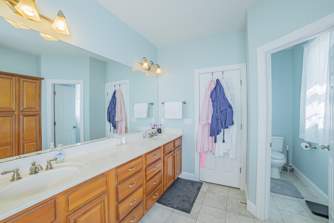
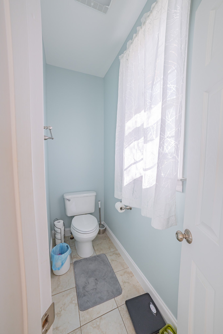
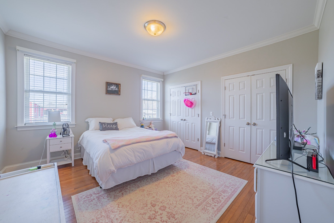
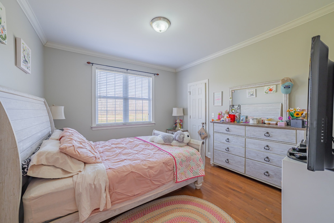
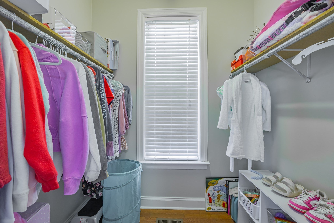
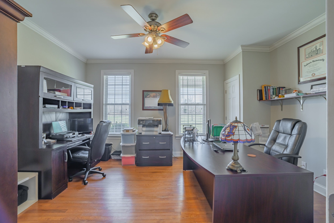
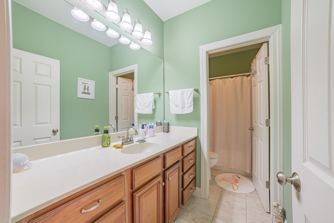
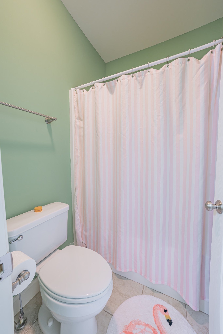
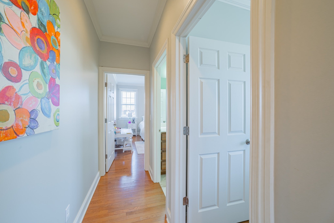
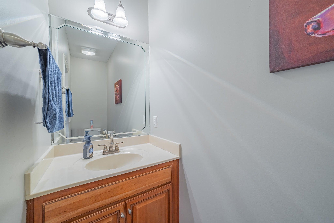
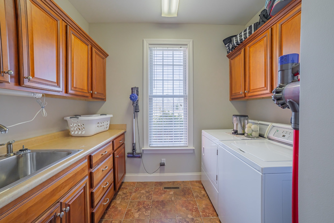
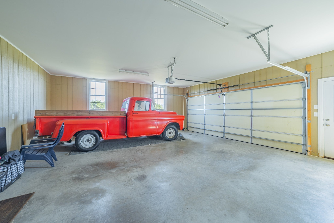
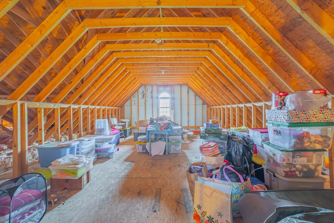
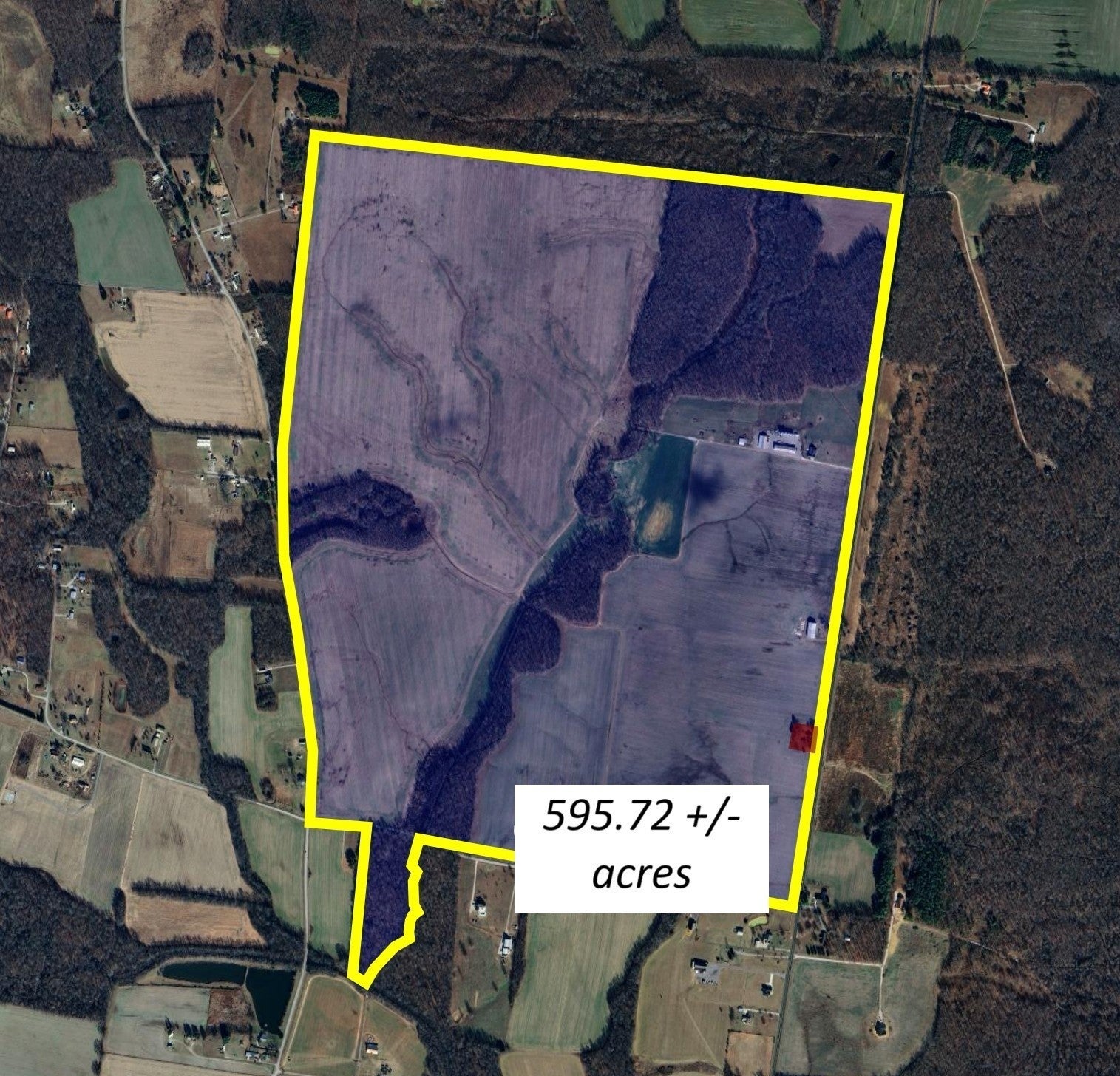
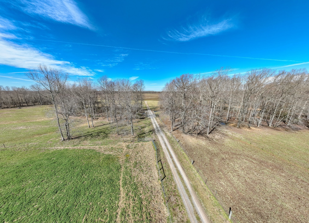
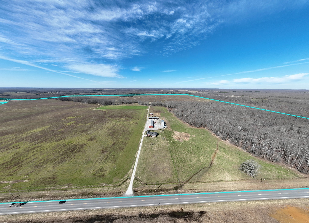
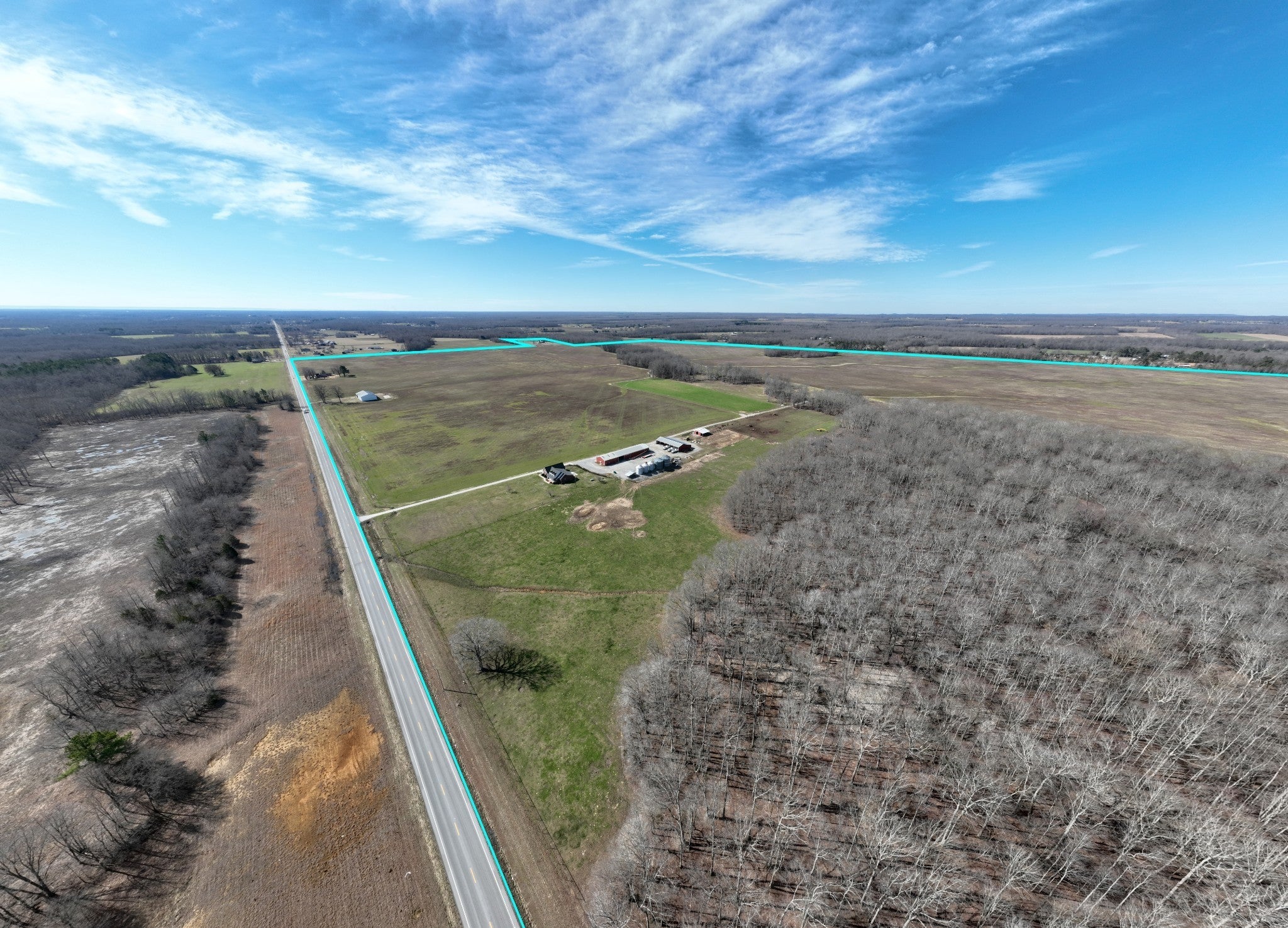
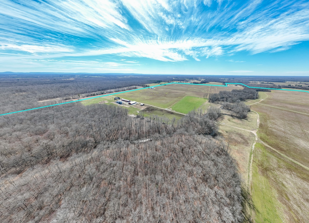
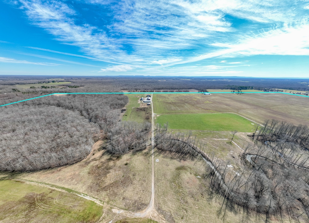
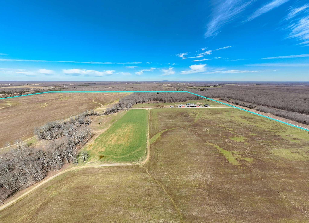
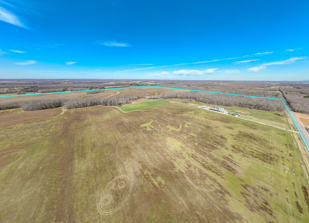
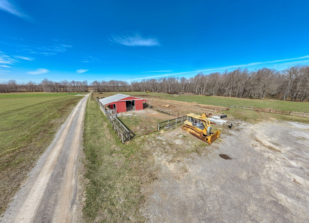
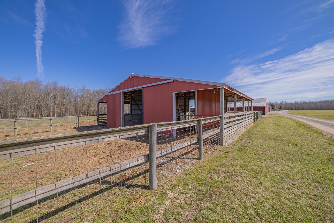
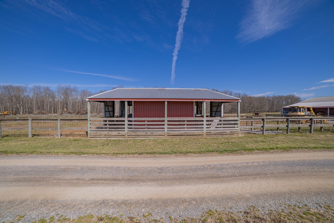
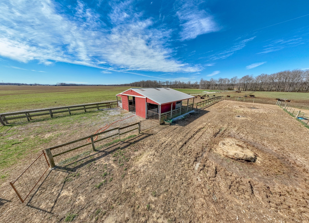
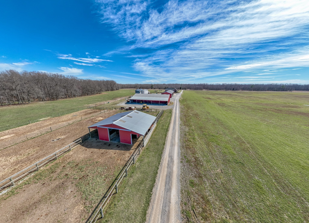
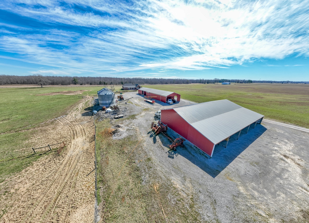
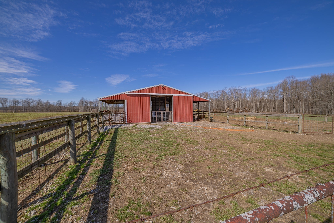
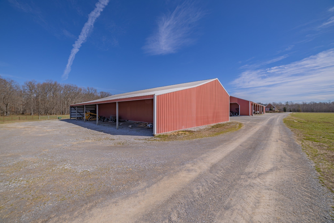
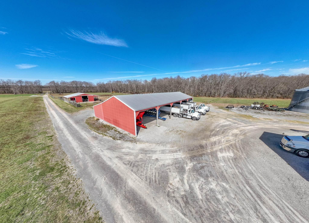
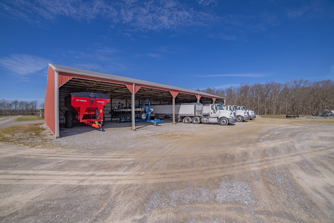
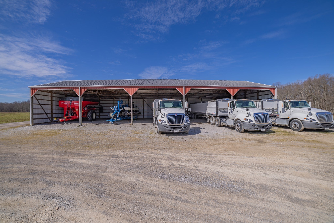
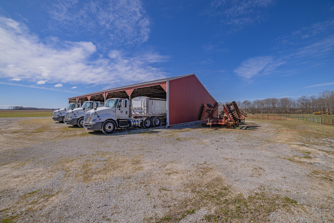
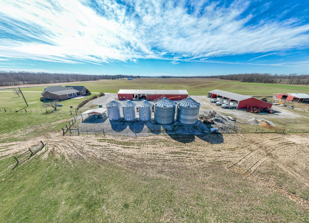
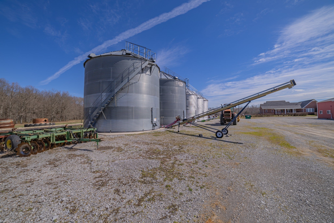
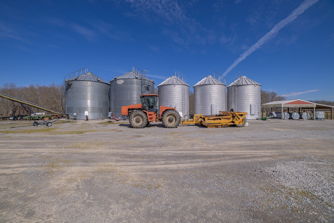
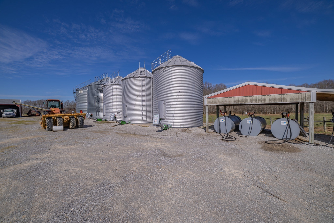
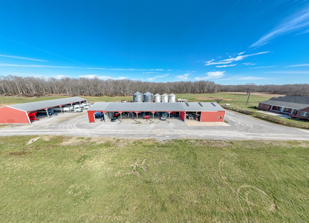
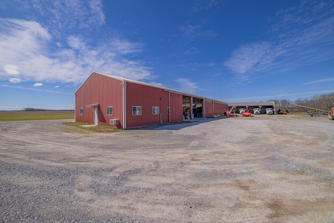
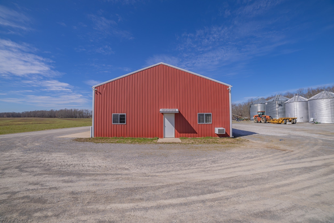
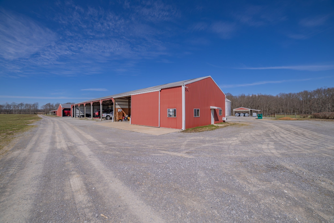
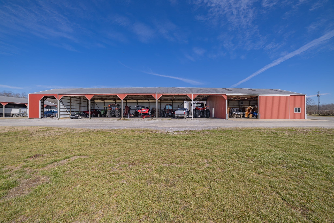
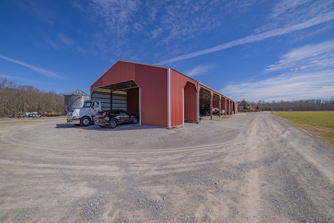
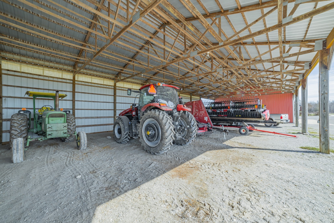
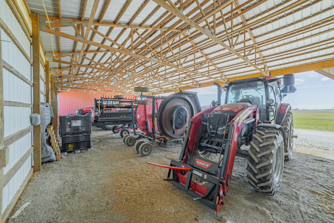
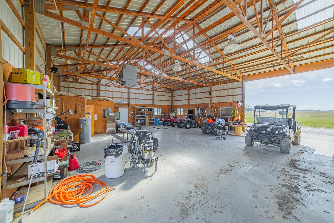
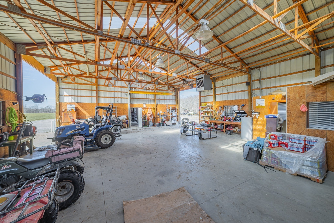
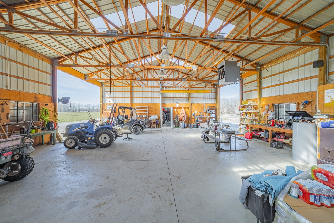
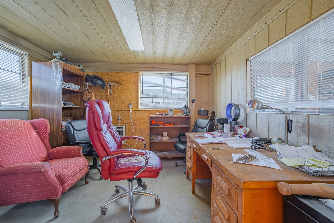
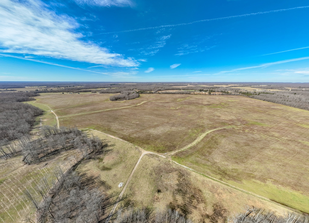
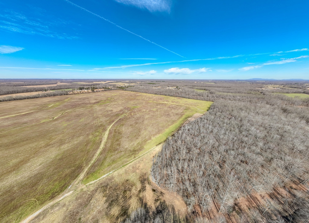
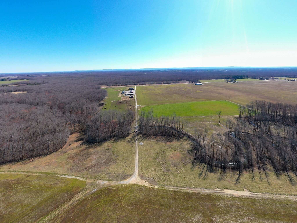
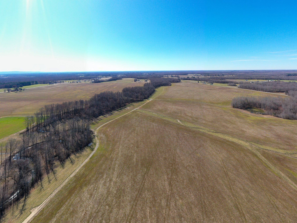
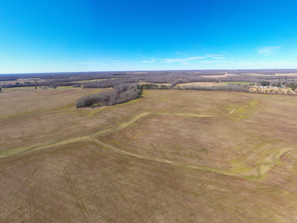
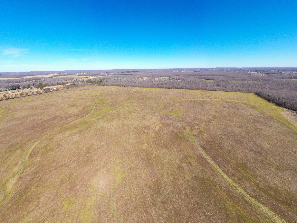
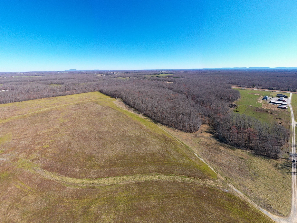
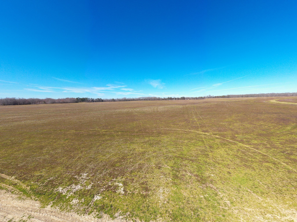
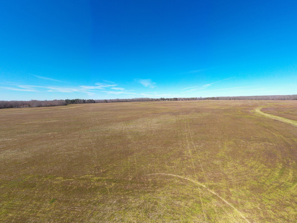
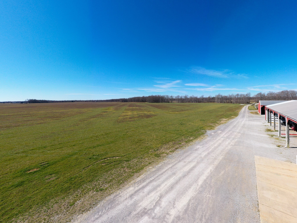
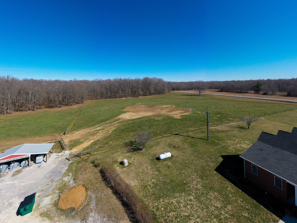
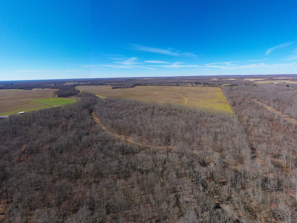

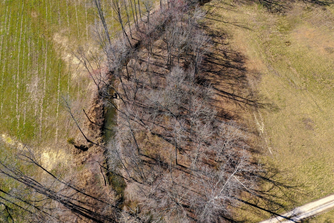
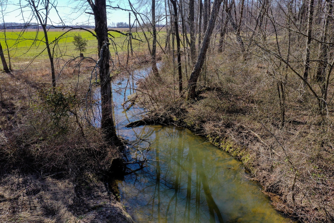
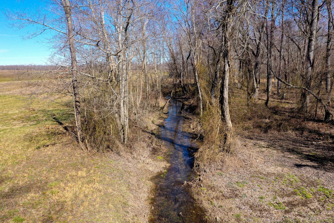
 Copyright 2025 RealTracs Solutions.
Copyright 2025 RealTracs Solutions.