$699,900 - 4954 Royal View Way, Clarksville
- 4
- Bedrooms
- 3½
- Baths
- 3,171
- SQ. Feet
- 1.23
- Acres
Priced to sell and Seller Concessions offered! Are you looking for a mix of luxury and rural living? Wofford Estates may be the place for you! This four bedroom Kedalo Construction home feels like a custom home, just for you! The treelined 1.23 acre lot screams luxury and privacy. There are TWO primary bedrooms with TWO suites on the main floor. Whether you are a chef or love an aesthetically pleasing multifunctional kitchen, you'll love this modern kitchen. From custom cabinets, quartz countertops, double built-in ovens, hidden microwave, custom range hood, pot filler, and a custom heavy duty pantry, you will not be disappointed. The additional bedrooms upstairs have oversized walk in closets and a huge open bonus room with an amazing view. Schedule your private showing today.
Essential Information
-
- MLS® #:
- 2799592
-
- Price:
- $699,900
-
- Bedrooms:
- 4
-
- Bathrooms:
- 3.50
-
- Full Baths:
- 3
-
- Half Baths:
- 1
-
- Square Footage:
- 3,171
-
- Acres:
- 1.23
-
- Year Built:
- 2025
-
- Type:
- Residential
-
- Sub-Type:
- Single Family Residence
-
- Style:
- Contemporary
-
- Status:
- Active
Community Information
-
- Address:
- 4954 Royal View Way
-
- Subdivision:
- Wofford Estates
-
- City:
- Clarksville
-
- County:
- Montgomery County, TN
-
- State:
- TN
-
- Zip Code:
- 37040
Amenities
-
- Amenities:
- Underground Utilities
-
- Utilities:
- Water Available
-
- Parking Spaces:
- 6
-
- # of Garages:
- 2
-
- Garages:
- Garage Door Opener, Garage Faces Side, Concrete, Driveway
Interior
-
- Interior Features:
- Ceiling Fan(s), Entrance Foyer, Extra Closets, High Ceilings, Open Floorplan, Pantry, Walk-In Closet(s), Primary Bedroom Main Floor, Kitchen Island
-
- Appliances:
- Built-In Electric Oven, Double Oven, Cooktop, Dishwasher, Disposal, Microwave, Stainless Steel Appliance(s), Smart Appliance(s)
-
- Heating:
- Central, Electric
-
- Cooling:
- Central Air, Electric
-
- Fireplace:
- Yes
-
- # of Fireplaces:
- 1
-
- # of Stories:
- 2
Exterior
-
- Lot Description:
- Cleared, Level
-
- Roof:
- Shingle
-
- Construction:
- Masonite, Brick
School Information
-
- Elementary:
- Oakland Elementary
-
- Middle:
- Kirkwood Middle
-
- High:
- Kirkwood High
Additional Information
-
- Date Listed:
- March 7th, 2025
-
- Days on Market:
- 137
Listing Details
- Listing Office:
- Haus Realty & Management Llc
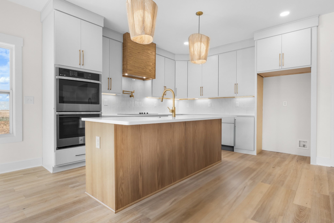
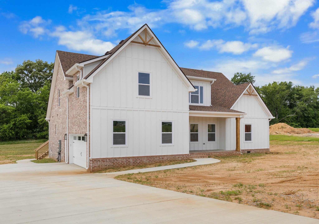
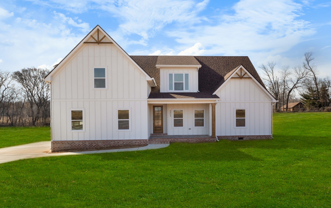
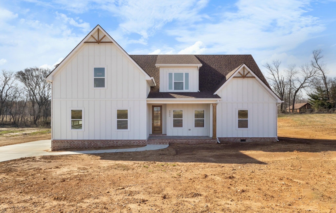
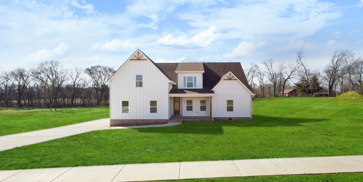
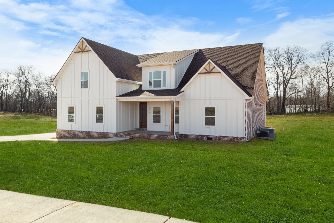
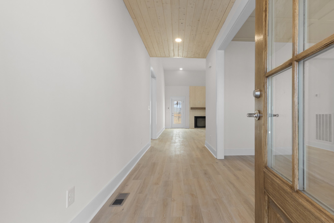
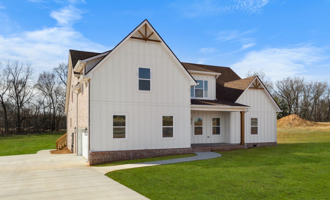
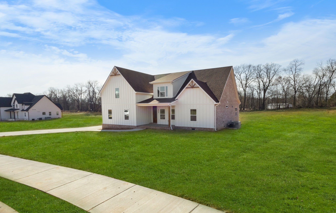
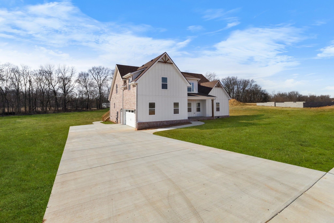
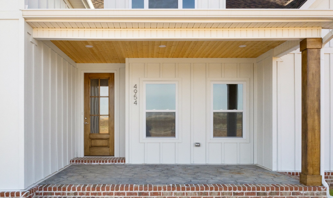
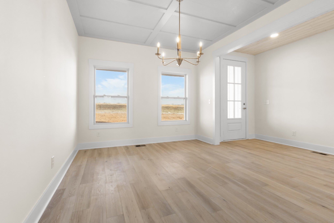
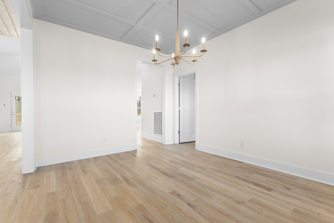
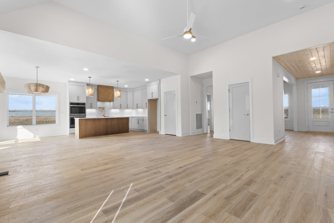
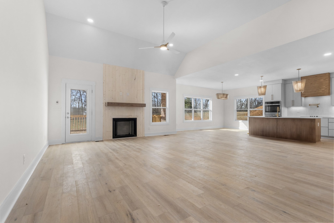
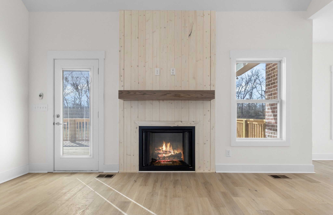
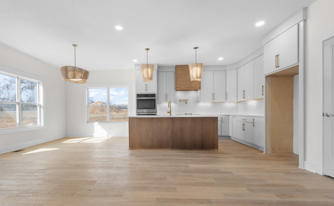
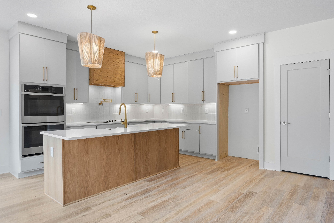
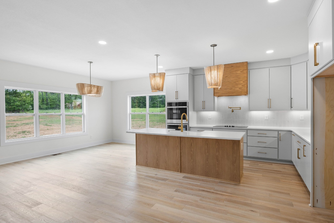
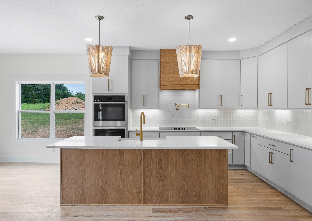
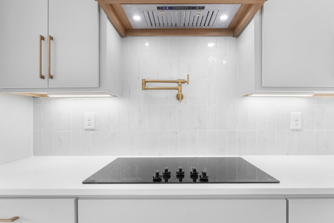
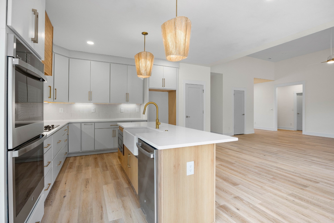
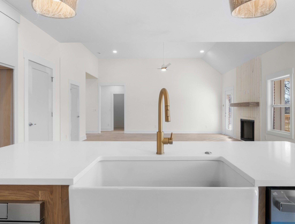
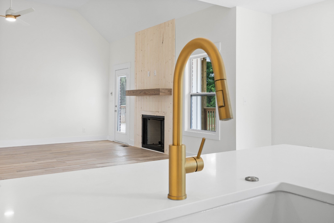
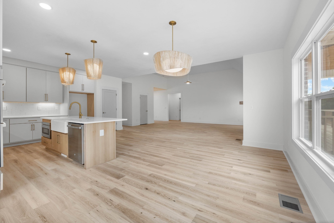
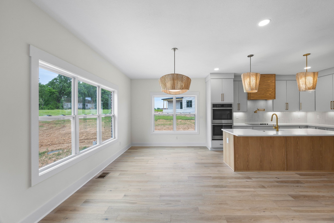
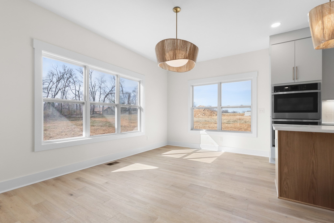
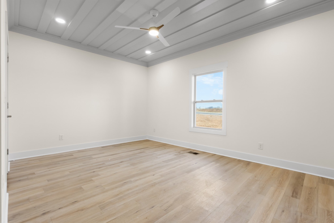
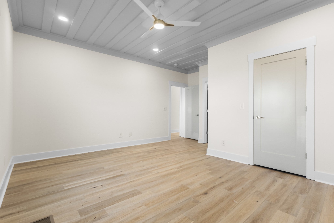
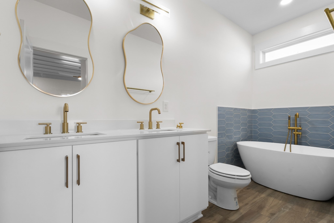
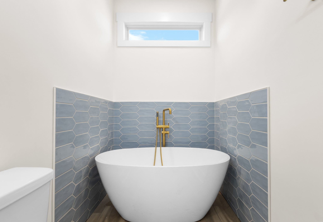
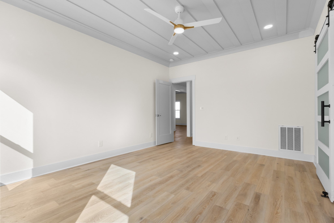
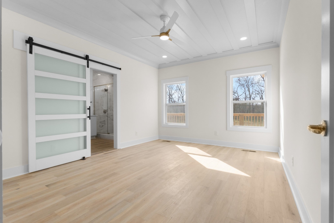
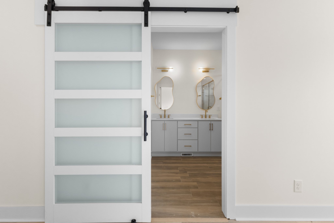
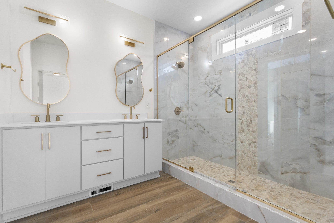
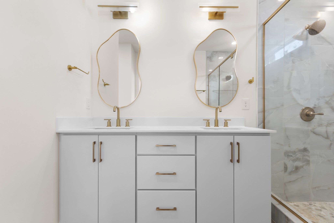
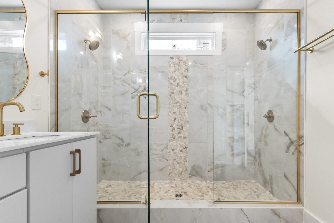
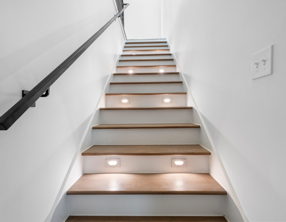
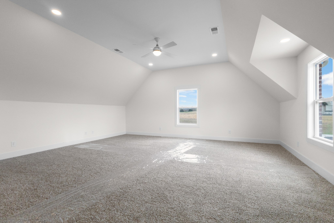
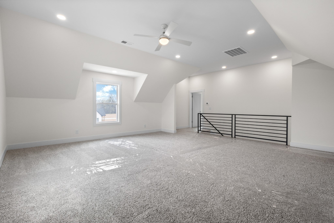
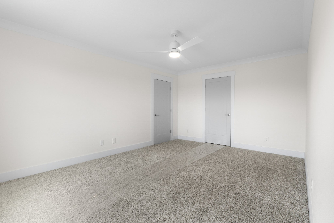
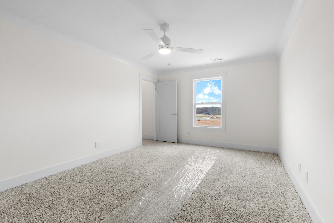
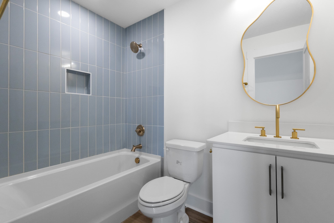
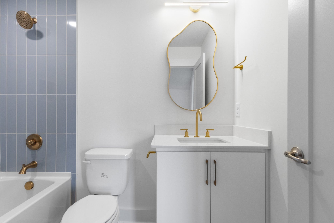
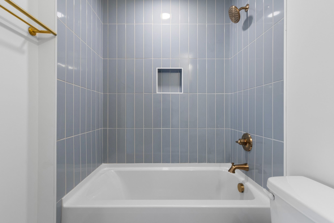
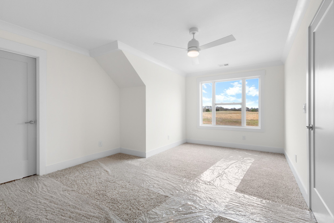
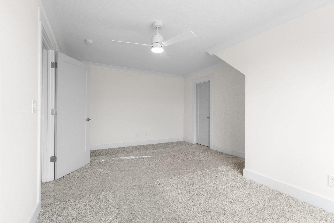
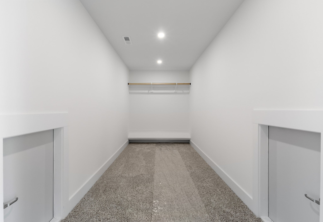
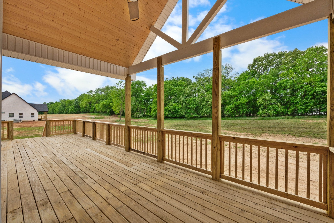
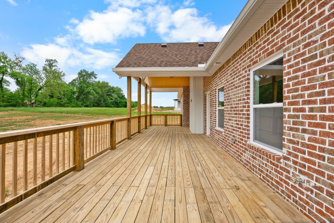
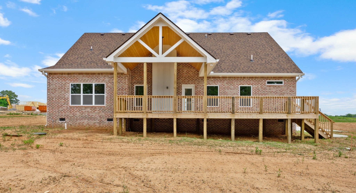
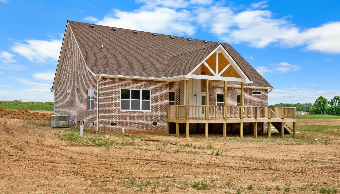
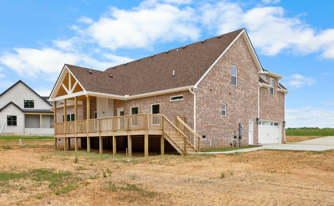
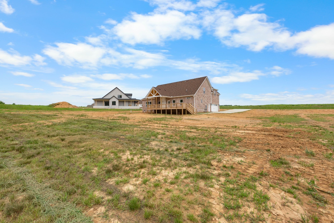
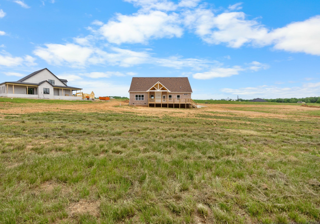
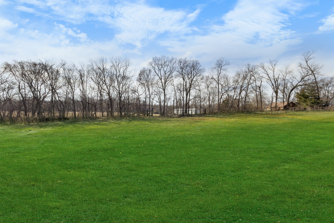
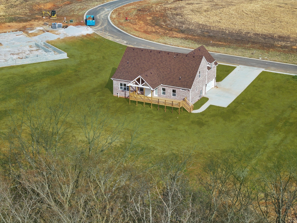
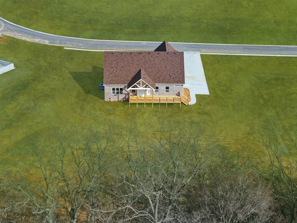
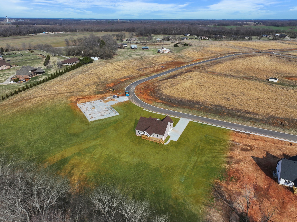
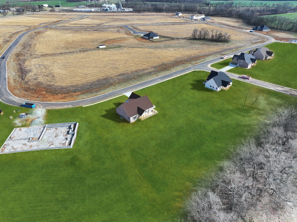
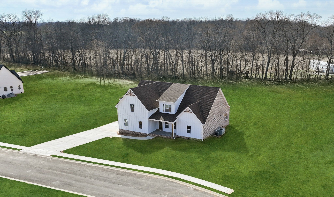
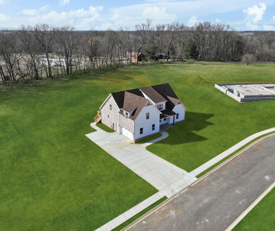
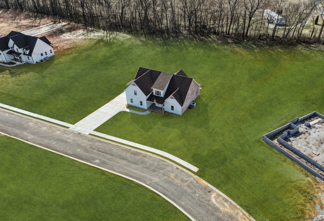
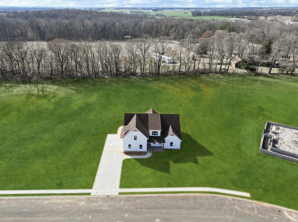
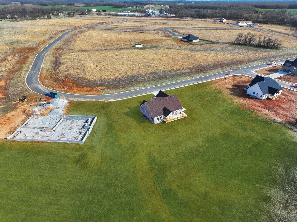
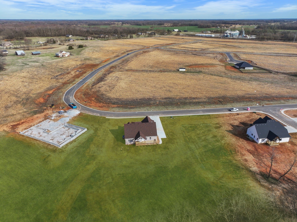
 Copyright 2025 RealTracs Solutions.
Copyright 2025 RealTracs Solutions.