$1,495,000 - 226 Naron Rd, Shelbyville
- 4
- Bedrooms
- 3½
- Baths
- 3,033
- SQ. Feet
- 48.69
- Acres
The GATED ENTRY takes you up the TREE LINED WINDING drive to the BREATHTAKING 360 VIEWS from this HILLTOP HOME @ HICKORY TOP FARM on 49.3 ACRES! The HOME OVERLOOKS one of the 2 PONDS/watering holes for livestock in 2 of the pastures! The 29x8 COVERED FRONT PORCH with tile floor leads to the 12x8 ENTRY FOYER & the GORGEOUS REFINISHED HARDWOOD FLOORS with this OPEN PLAN GREAT ROOM, DINING ROOM, & REMODELED KITCHEN with new cabinets, GRANITE, BOSCH GAS cook top, SS appliances, DOUBLE OVENS & BREAKFAST AREA! This UPDATED 3 bedroom, 3 & 1/2 bath home, features a BONUS ROOM with private bath & could be 4th BEDROOM! UPDATED PRIMARY BATH with soaking tub, CUSTOM TILE SHOWER, WALK-IN CLOSET joins the SPACIOUS 20x16 PRIMARY SUITE! GREAT ROOM with FIREPLACE, 24x10 SUNROOM opens to the 46x10 OPEN PATIO for entertaining! ALL MAIN BEDROOMS ARE FIRST LEVEL!! The 27X27 ATTACHED & OVERSIZED 2 CAR GARAGE adjoins the home via the 27x23 COVERED CARPORT/PATIO AREA! The 50x30 SHOP with 29x8 COVERED PORCH, 16x8 Auto Garage Door plus 2 walk in doors, electricity, & plenty of work space also adjoins the 30x30 stable with equipment bay plus 2 horse stalls with turn out doors, & 1 small stall! Productive HAY FIELDS & the black 4 board fencing & farm fencing provides pastures for livestock! THE NEW GENERAC Emergency Home generator system provides the comfort of power at all times!! MUST SEE THESE VIEWS to appreciate this HOME & FARM in highly desirable NARON RD community in the HEART of HORSE COUNTRY!! PLEASE SEE AERIAL & VIRTUAL TOURS!
Essential Information
-
- MLS® #:
- 2799376
-
- Price:
- $1,495,000
-
- Bedrooms:
- 4
-
- Bathrooms:
- 3.50
-
- Full Baths:
- 3
-
- Half Baths:
- 1
-
- Square Footage:
- 3,033
-
- Acres:
- 48.69
-
- Year Built:
- 2003
-
- Type:
- Residential
-
- Sub-Type:
- Single Family Residence
-
- Style:
- Traditional
-
- Status:
- Active
Community Information
-
- Address:
- 226 Naron Rd
-
- Subdivision:
- NONE
-
- City:
- Shelbyville
-
- County:
- Bedford County, TN
-
- State:
- TN
-
- Zip Code:
- 37160
Amenities
-
- Utilities:
- Water Available
-
- Parking Spaces:
- 10
-
- # of Garages:
- 2
-
- Garages:
- Garage Door Opener, Garage Faces Rear, Attached, Asphalt
-
- View:
- Valley, Water
-
- Is Waterfront:
- Yes
Interior
-
- Interior Features:
- Ceiling Fan(s), Entrance Foyer, Extra Closets, Open Floorplan, Pantry, Redecorated, Smart Thermostat, Storage, Walk-In Closet(s), Primary Bedroom Main Floor
-
- Appliances:
- Double Oven, Electric Oven, Built-In Gas Range, Cooktop, Dishwasher, Dryer, Microwave, Refrigerator, Stainless Steel Appliance(s), Washer
-
- Heating:
- Central, Heat Pump, Other
-
- Cooling:
- Ceiling Fan(s), Central Air, Electric
-
- Fireplace:
- Yes
-
- # of Fireplaces:
- 1
-
- # of Stories:
- 2
Exterior
-
- Lot Description:
- Cleared, Hilly, Sloped, Views
-
- Roof:
- Shingle
-
- Construction:
- Brick
School Information
-
- Elementary:
- Liberty Elementary
-
- Middle:
- Liberty Elementary
-
- High:
- Shelbyville Central High School
Additional Information
-
- Date Listed:
- March 18th, 2025
-
- Days on Market:
- 69
Listing Details
- Listing Office:
- Crye-leike, Inc., Realtors
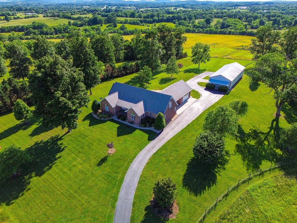
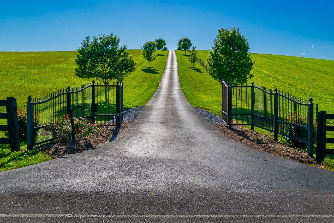
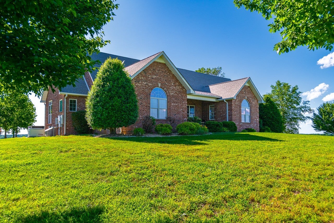
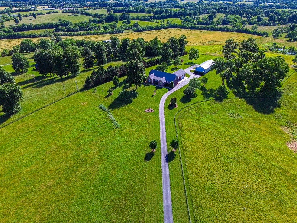
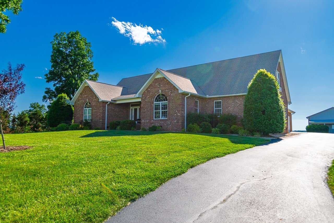
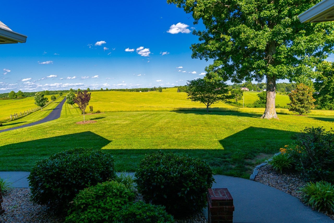
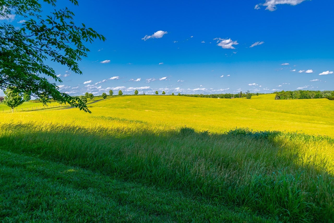
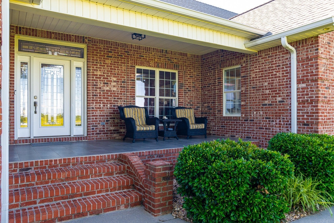
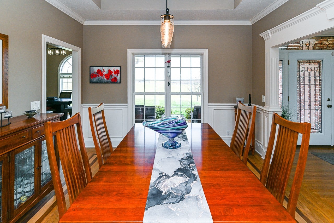
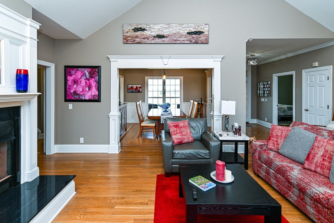
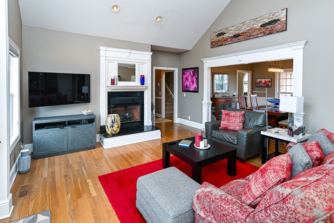
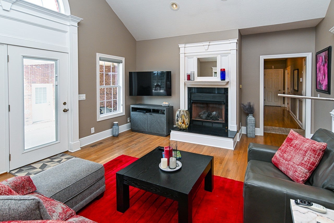
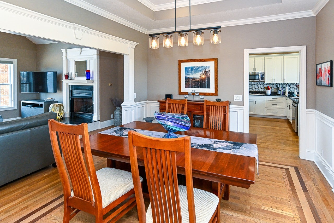
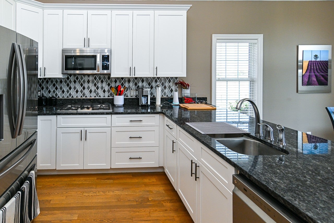
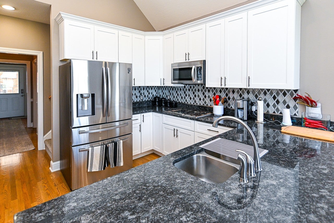
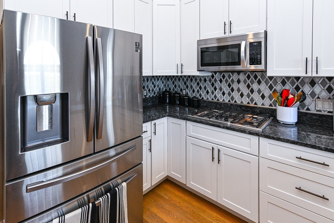
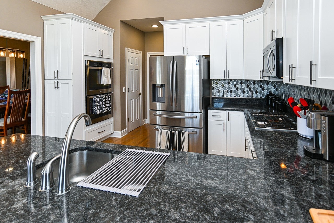
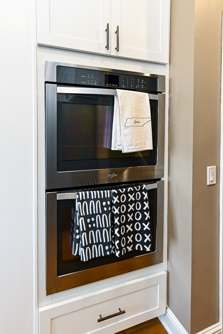
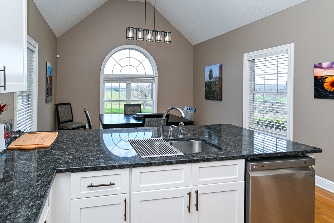
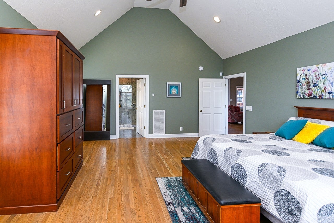
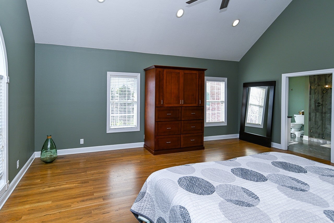
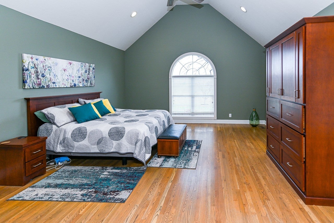
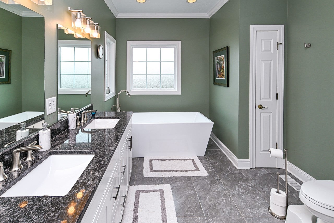
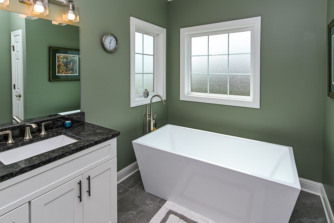
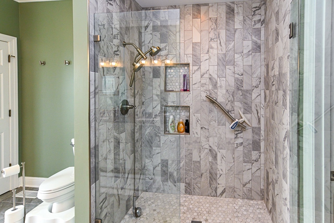
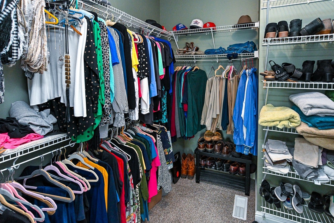
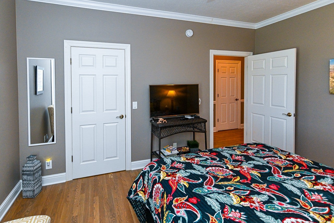
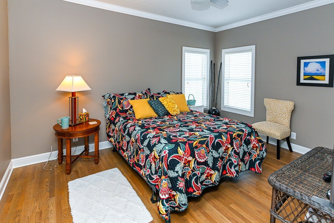
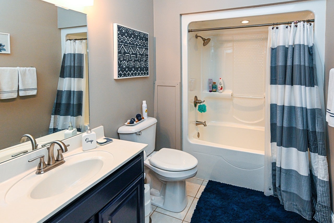
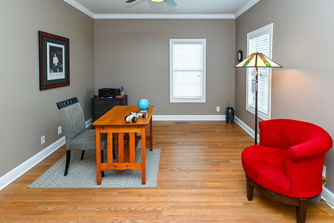
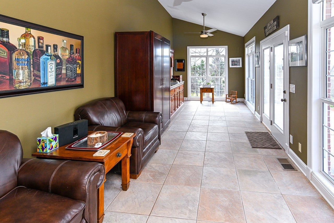
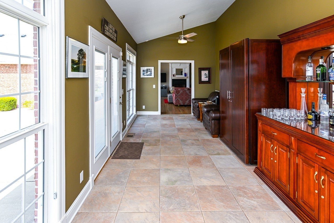
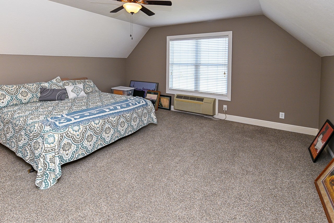
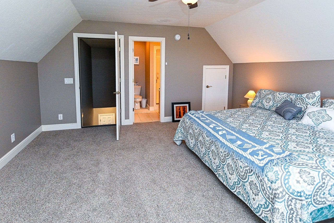
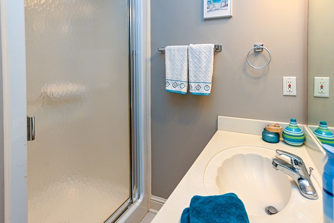
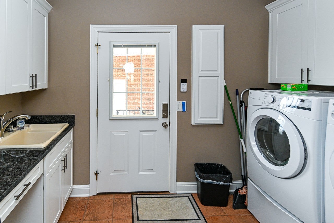
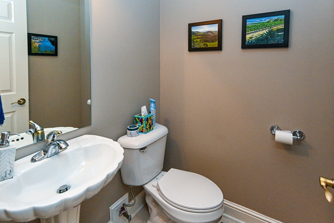
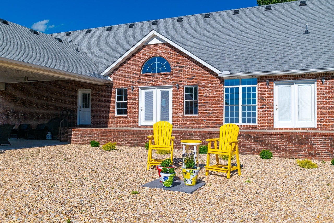
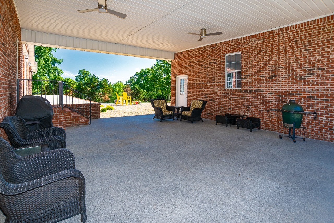
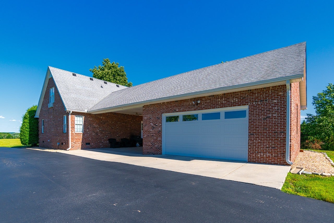
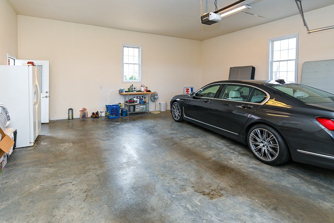
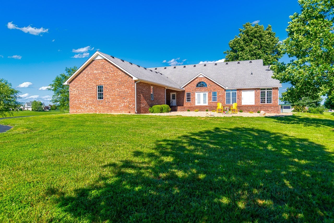
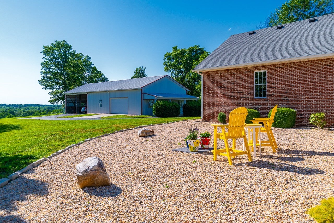
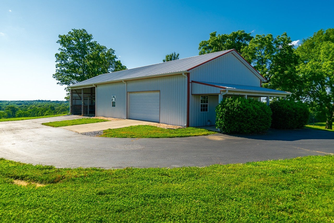
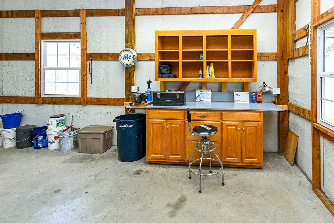
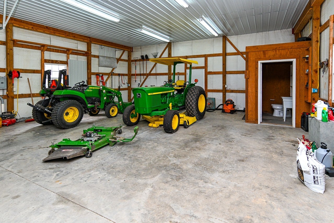
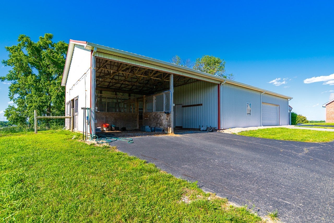
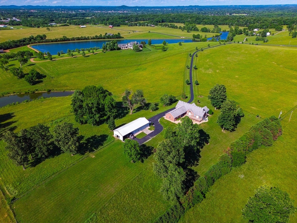
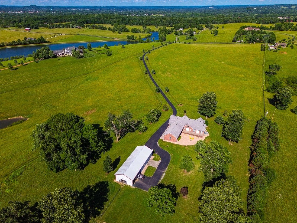
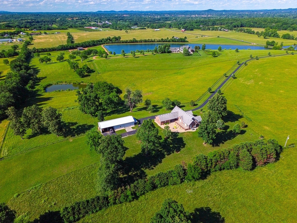
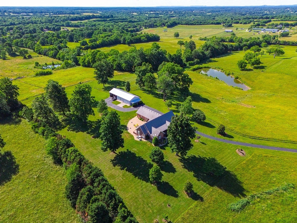
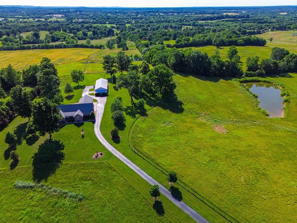
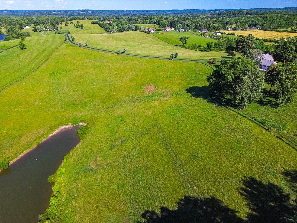
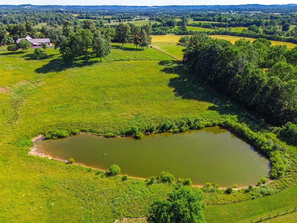
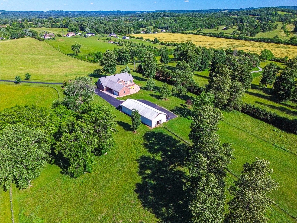
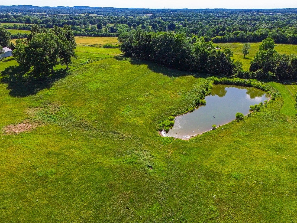
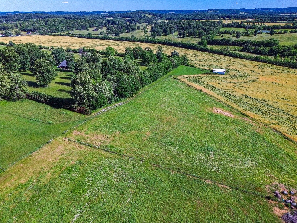
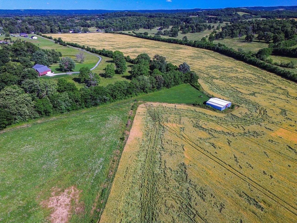
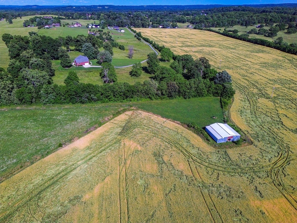
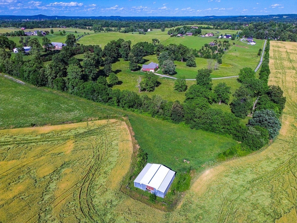
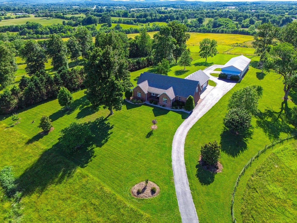
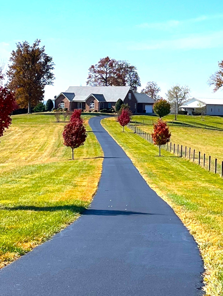
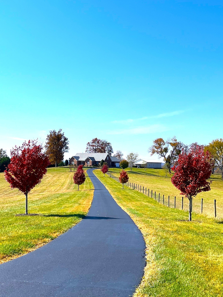
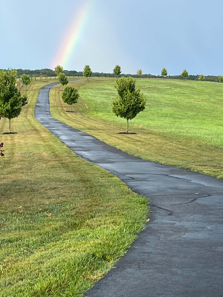
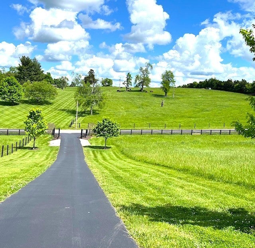
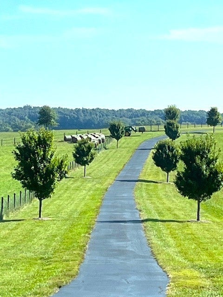
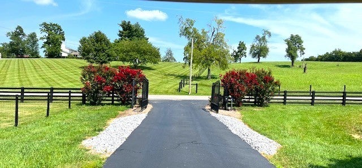
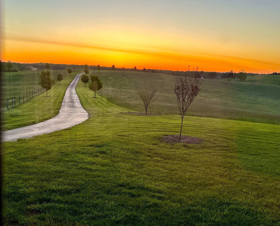
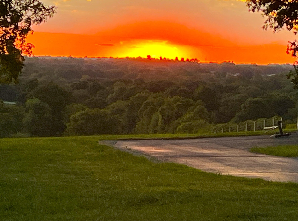
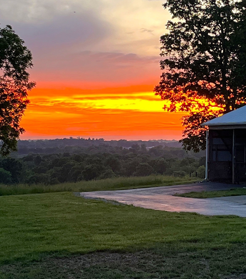
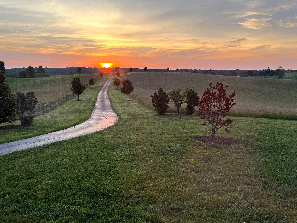
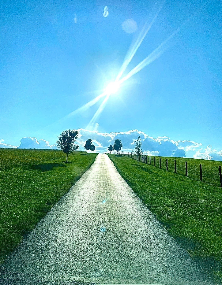
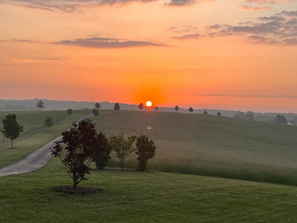
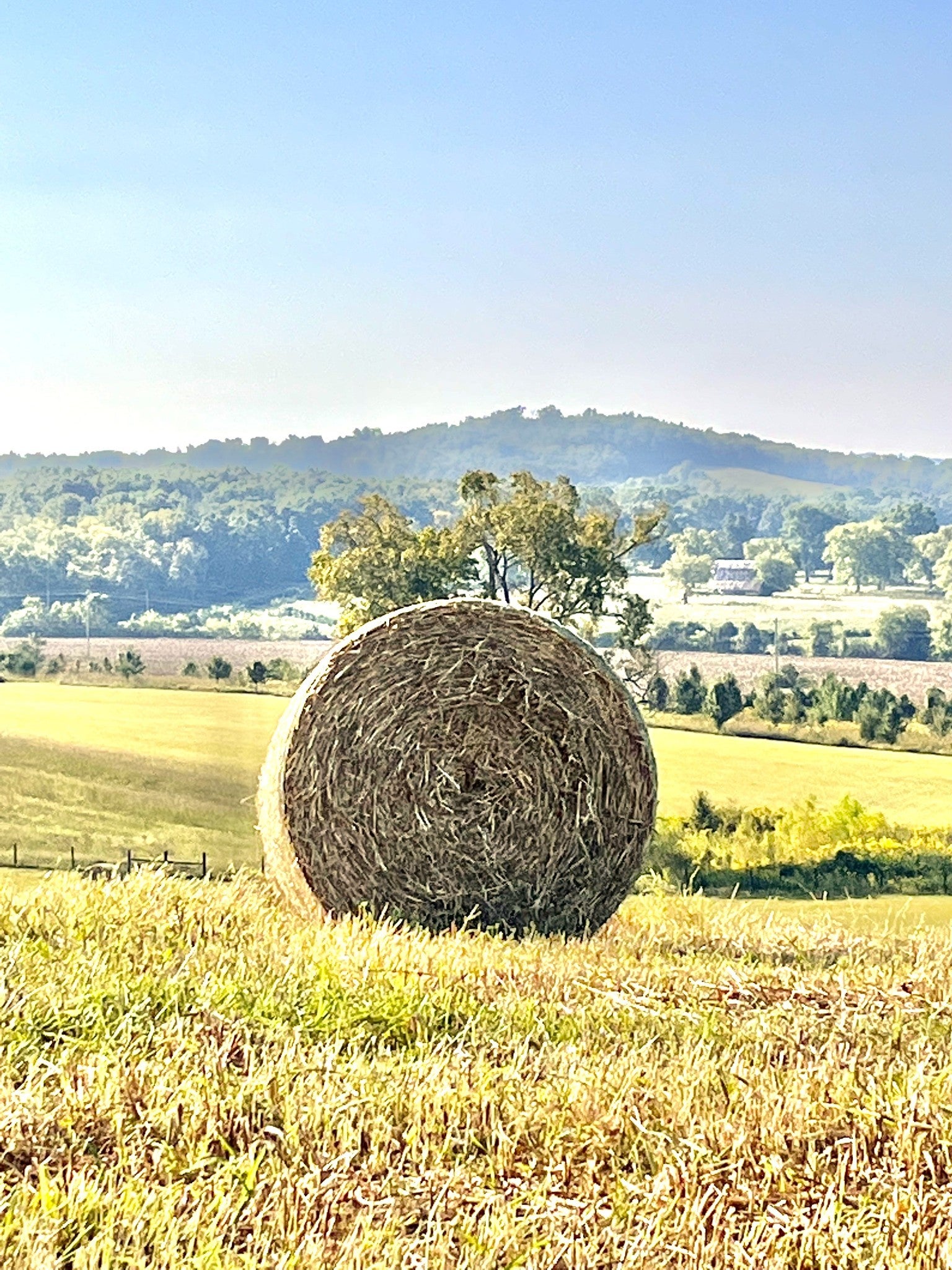
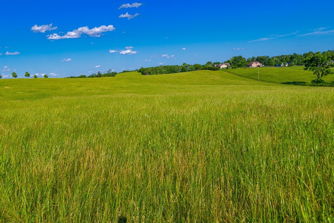
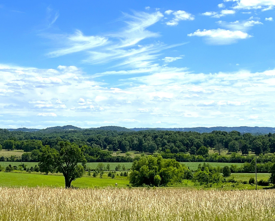
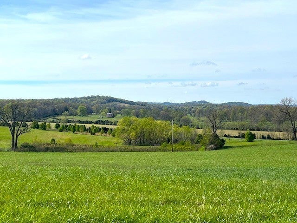
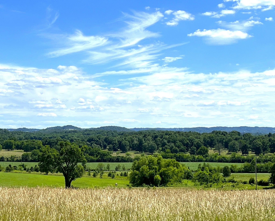
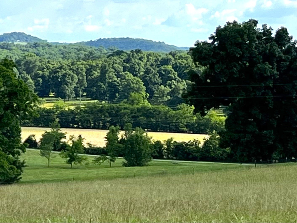
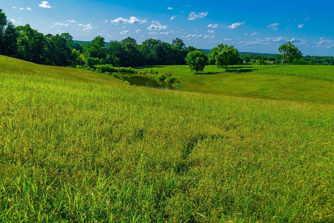
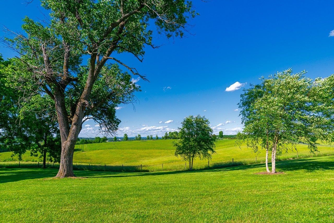
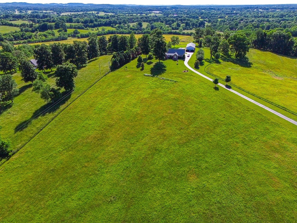
 Copyright 2025 RealTracs Solutions.
Copyright 2025 RealTracs Solutions.