$749,900 - 2423 Alameda St, Nashville
- 4
- Bedrooms
- 3½
- Baths
- 2,471
- SQ. Feet
- 0.15
- Acres
Introducing “The Constance”! This Beautifully Crafted 4BR 3.5 Bath 2,471Square-Foot Transitional-Style Home. This home is perfectly positioned for both convenience and tranquility, where timeless charm meets modern sophistication. 10ft Ceilings On The Main Level and 9ft on the 2ns Level. Wide Blanked Hardwood Floors Throughout, Soft Close -Dovetail Cabinetry, Covered Deck & A 2 Car Rear Garage. Nestled on a Desirable Corner Lot in a Quiet Fast Developing Mid-Town Neighborhood! This New Construction Property Offers Thoughtful Design, Upscale Finishes, and a Seamless Blend of Traditional and Contemporary Elements. Just a short walk to Riddim n Spice, Helen's Hot Chicken and a short distance to All of Midtown's Hot Spots & 5 minutes To Downtown Nashville! Builder is Offering A 2/1 Interest Rate Buy Down w/ Their Preferred Lender.
Essential Information
-
- MLS® #:
- 2799212
-
- Price:
- $749,900
-
- Bedrooms:
- 4
-
- Bathrooms:
- 3.50
-
- Full Baths:
- 3
-
- Half Baths:
- 1
-
- Square Footage:
- 2,471
-
- Acres:
- 0.15
-
- Year Built:
- 2025
-
- Type:
- Residential
-
- Sub-Type:
- Single Family Residence
-
- Style:
- Contemporary
-
- Status:
- Active
Community Information
-
- Address:
- 2423 Alameda St
-
- Subdivision:
- Midtown
-
- City:
- Nashville
-
- County:
- Davidson County, TN
-
- State:
- TN
-
- Zip Code:
- 37208
Amenities
-
- Amenities:
- Sidewalks
-
- Utilities:
- Electricity Available, Water Available
-
- Parking Spaces:
- 6
-
- # of Garages:
- 2
-
- Garages:
- Garage Door Opener, Alley Access, Driveway
Interior
-
- Interior Features:
- Ceiling Fan(s), High Ceilings, Open Floorplan, Walk-In Closet(s)
-
- Appliances:
- Electric Oven, Electric Range, Dishwasher, Disposal, Microwave, Refrigerator, Stainless Steel Appliance(s)
-
- Heating:
- Central
-
- Cooling:
- Central Air, Electric
-
- Fireplace:
- Yes
-
- # of Fireplaces:
- 1
-
- # of Stories:
- 2
Exterior
-
- Lot Description:
- Corner Lot
-
- Roof:
- Shingle
-
- Construction:
- Fiber Cement
School Information
-
- Elementary:
- Park Avenue Enhanced Option
-
- Middle:
- Moses McKissack Middle
-
- High:
- Pearl Cohn Magnet High School
Additional Information
-
- Date Listed:
- March 21st, 2025
-
- Days on Market:
- 114
Listing Details
- Listing Office:
- Zeitlin Sotheby's International Realty
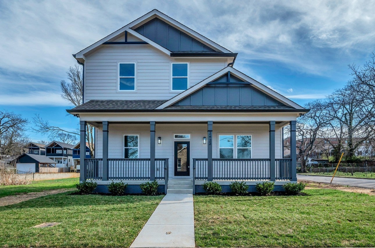
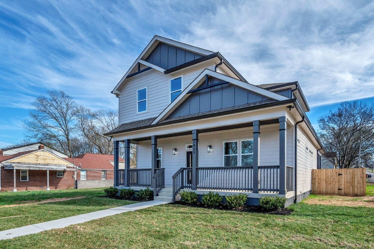
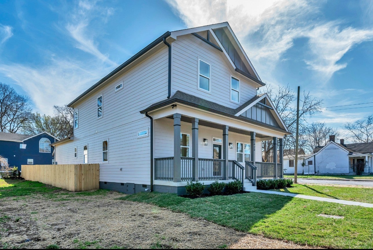
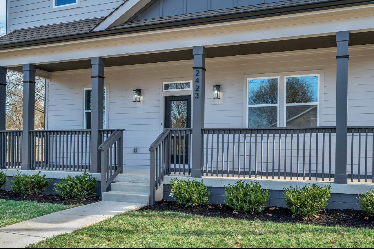
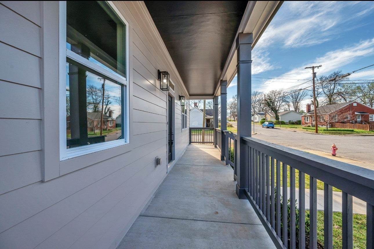
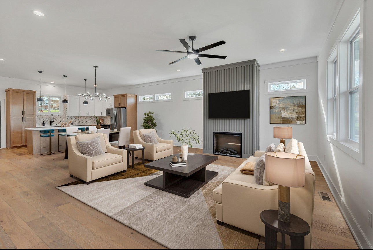
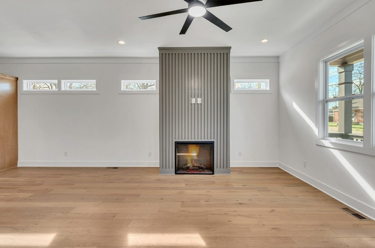
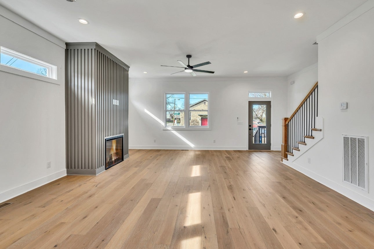
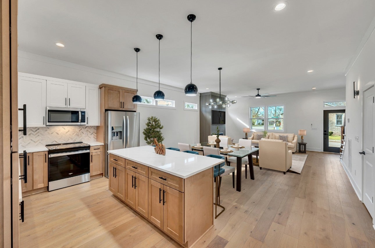
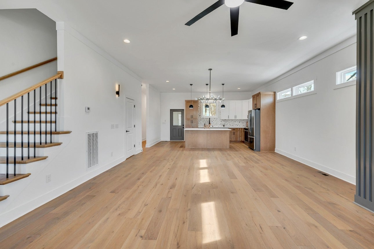
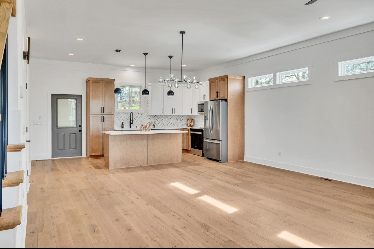
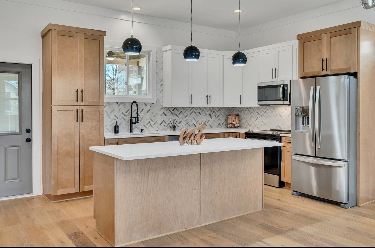
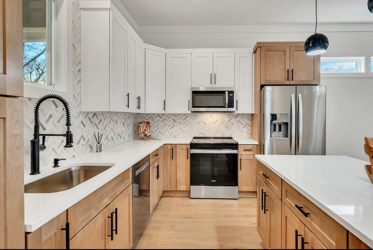
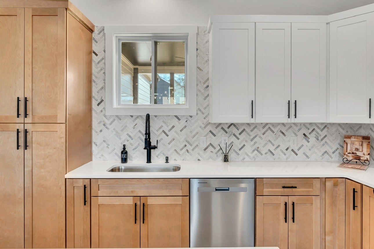

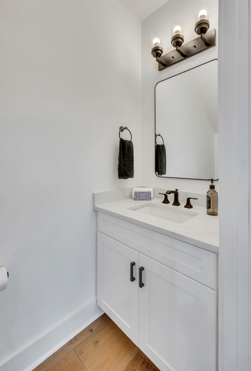
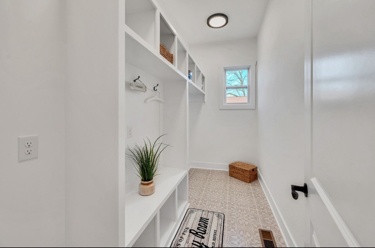
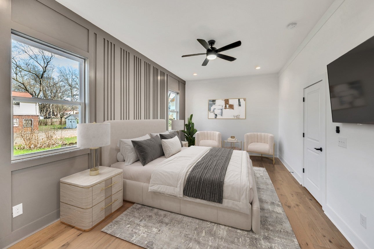
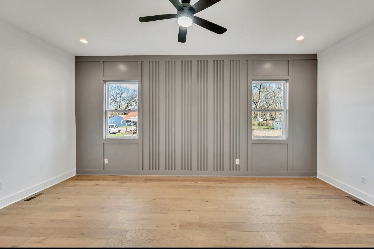
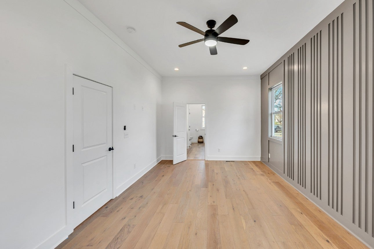

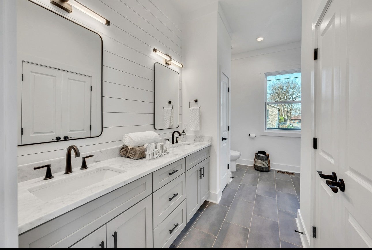
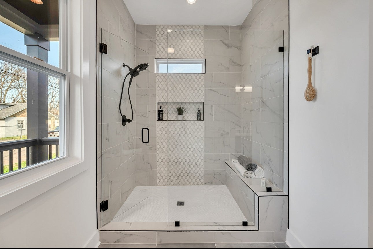
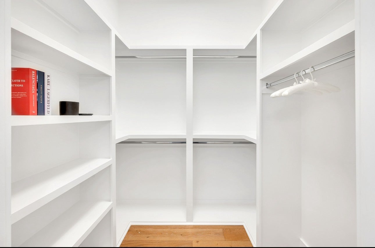
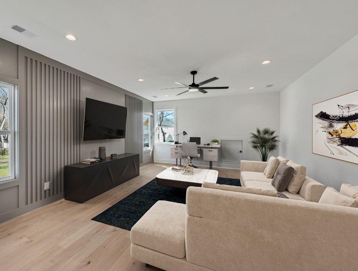
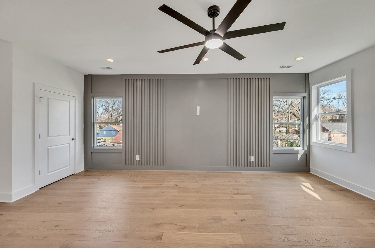
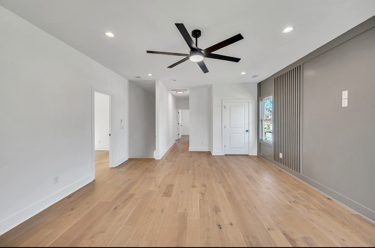
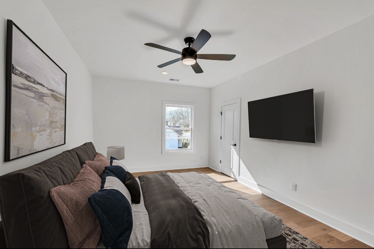
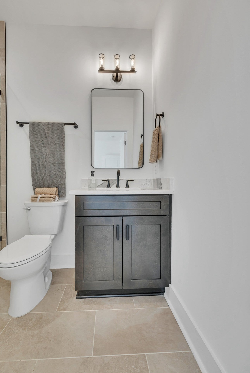
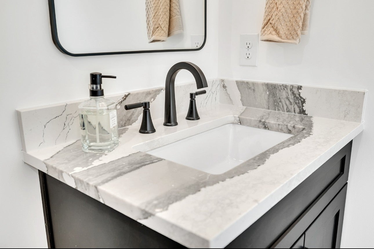
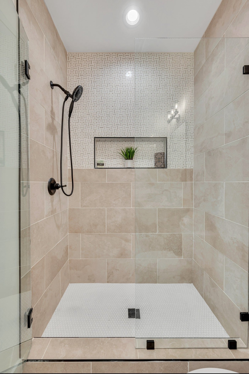
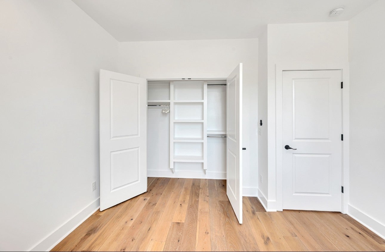
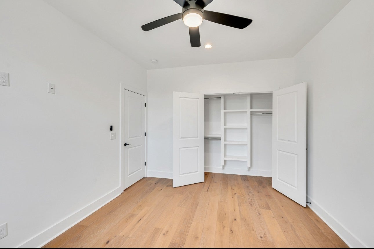
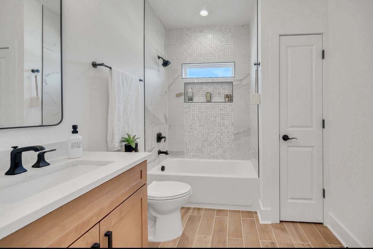
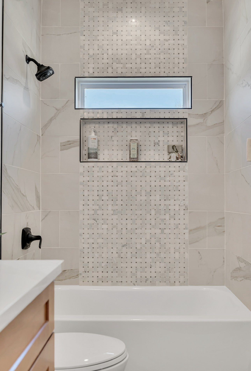
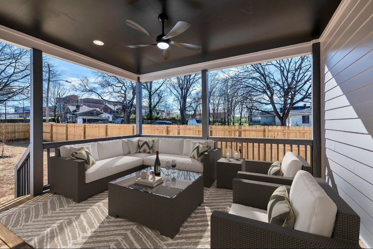
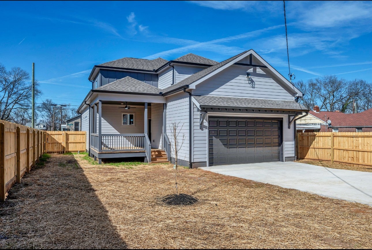
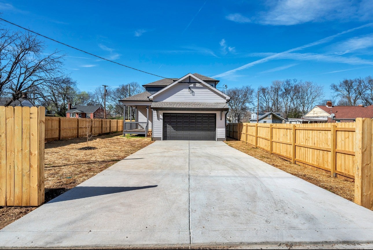
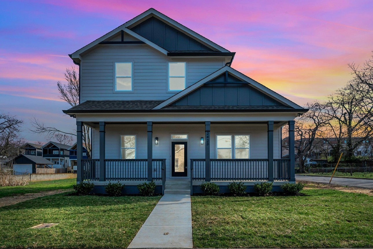
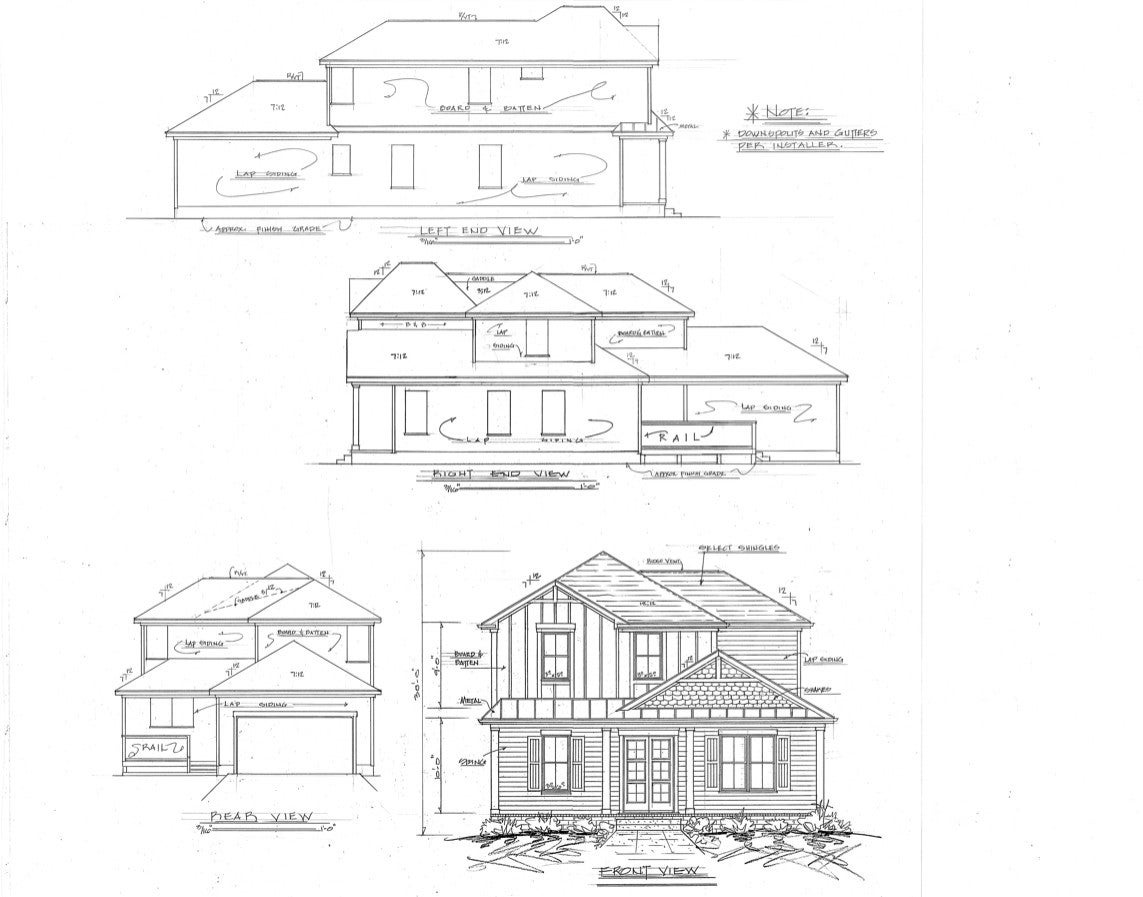
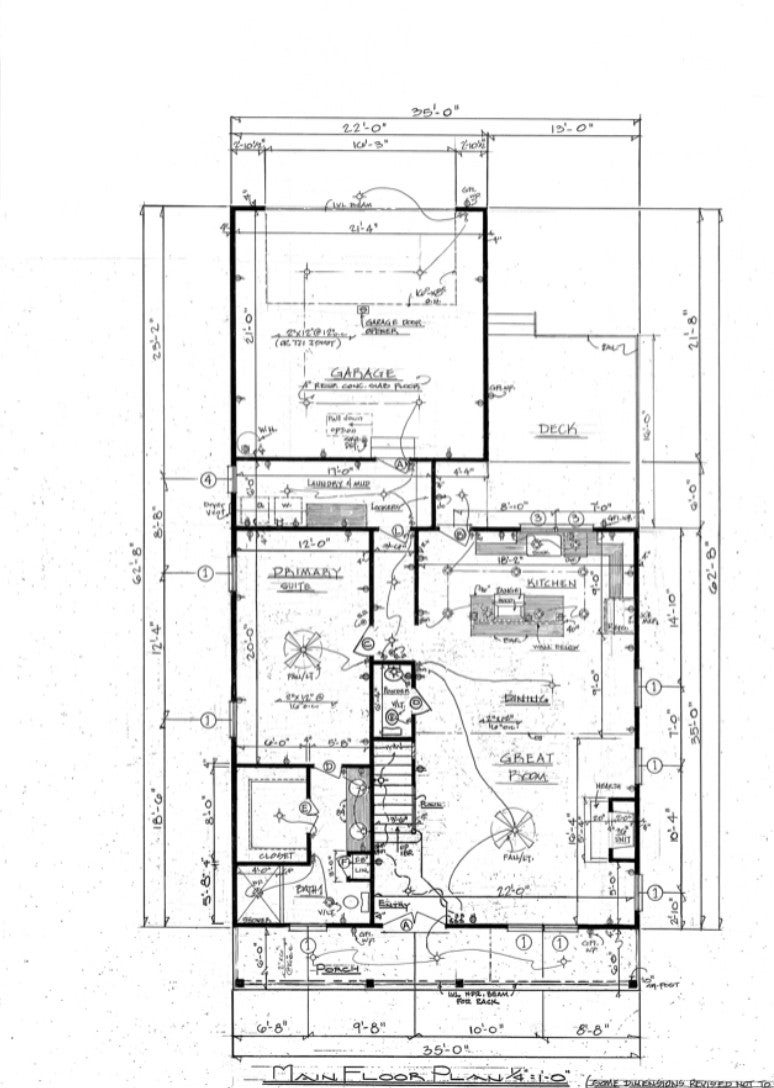
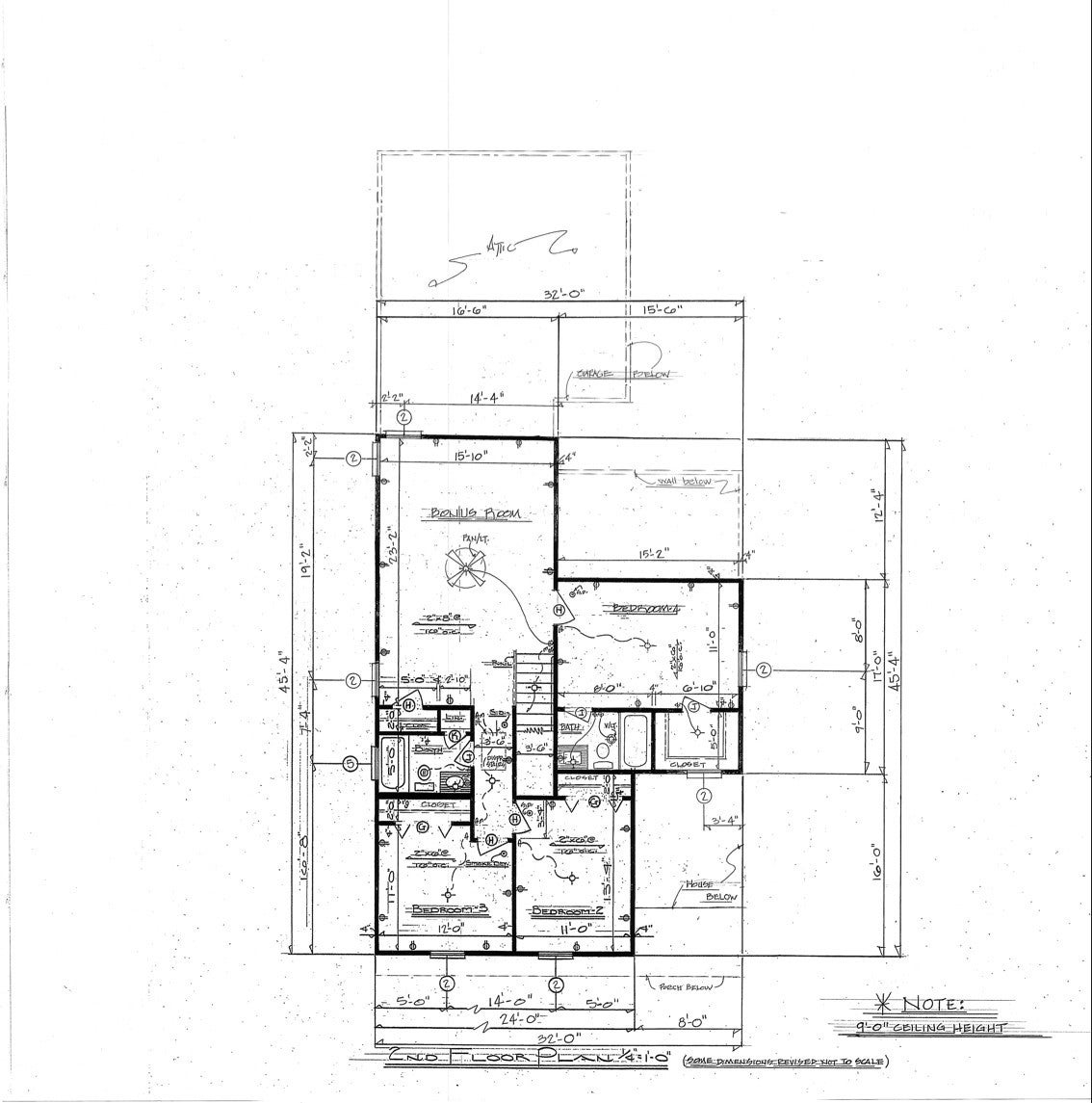
 Copyright 2025 RealTracs Solutions.
Copyright 2025 RealTracs Solutions.