$819,500 - 401 Bluegrass Ct, Lebanon
- 4
- Bedrooms
- 2½
- Baths
- 2,600
- SQ. Feet
- 2.28
- Acres
Welcome home! Where southern charm meets modern convenience. This distinctive residence features 4 bedrooms/2.5 baths and is nestled on a spacious lot in a peaceful cul-de-sac with wooded hillside views . This inviting property boasts a spacious family room with a cozy, wood-burning fireplace, and formal dining room perfect for entertaining. A custom iron/wood staircase creates a grand first impression with views to a gorgeous office/sitting area. The open, updated eat-in kitchen offers ample counter space and storage, making meal prep a breeze. Thoughtfully designed custom bathrooms add a touch of elegance, while generous bedrooms provide comfort and privacy. Wood & tile floors throughout. Step outside to enjoy the covered back patio, ideal for entertaining or simply relaxing while overlooking the expansive backyard. A 24x28 detached garage/hobby shop offers multi-use opportunities. With its prime location, large lot, and stylish finishes, this home is a must-see. Located minutes from I-40, 20 min. from BNA, Providence/Mt. Juliet shopping and dining, and minutes from downtown Lebanon's antique district, this home boasts convenience while wrapping you in tranquility. Don’t miss the opportunity to make it yours!
Essential Information
-
- MLS® #:
- 2798387
-
- Price:
- $819,500
-
- Bedrooms:
- 4
-
- Bathrooms:
- 2.50
-
- Full Baths:
- 2
-
- Half Baths:
- 1
-
- Square Footage:
- 2,600
-
- Acres:
- 2.28
-
- Year Built:
- 1978
-
- Type:
- Residential
-
- Sub-Type:
- Single Family Residence
-
- Status:
- Active
Community Information
-
- Address:
- 401 Bluegrass Ct
-
- Subdivision:
- Wildwood Ests 6
-
- City:
- Lebanon
-
- County:
- Wilson County, TN
-
- State:
- TN
-
- Zip Code:
- 37090
Amenities
-
- Utilities:
- Electricity Available, Water Available
-
- Parking Spaces:
- 2
-
- # of Garages:
- 2
-
- Garages:
- Attached
Interior
-
- Interior Features:
- Primary Bedroom Main Floor
-
- Appliances:
- Electric Oven, Electric Range, Dishwasher, Microwave
-
- Heating:
- Central, Electric
-
- Cooling:
- Central Air, Electric
-
- # of Stories:
- 2
Exterior
-
- Lot Description:
- Cul-De-Sac, Level
-
- Construction:
- Vinyl Siding
School Information
-
- Elementary:
- Stoner Creek Elementary
-
- Middle:
- West Wilson Middle School
-
- High:
- Mt. Juliet High School
Additional Information
-
- Date Listed:
- March 3rd, 2025
-
- Days on Market:
- 122
Listing Details
- Listing Office:
- United Country Real Estate Tennessee Home & Land
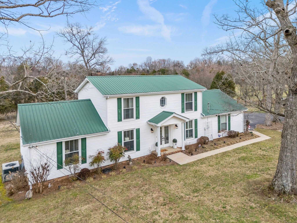
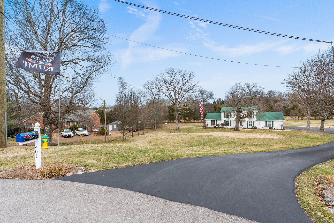
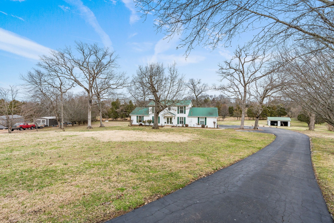
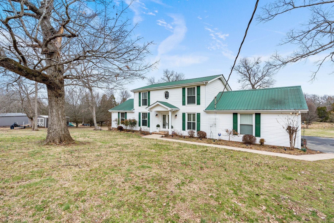
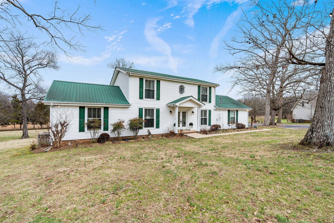
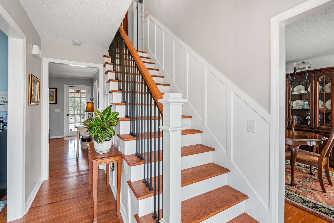
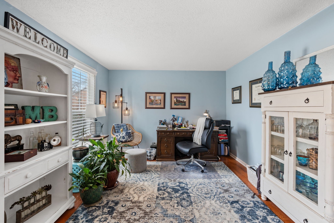
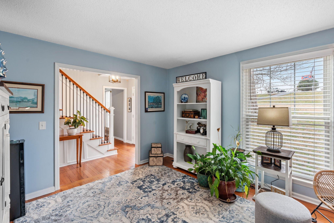
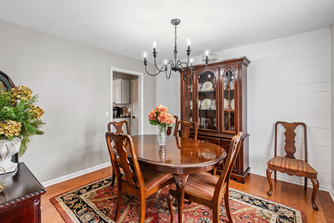
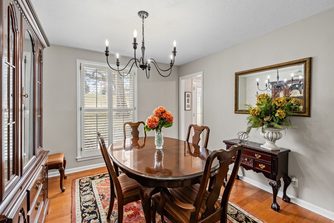
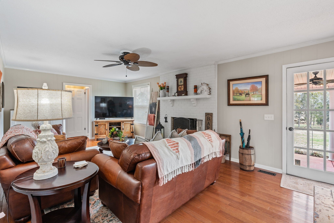
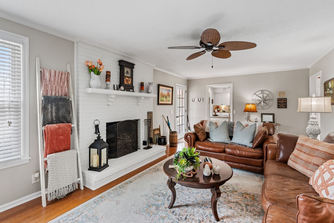
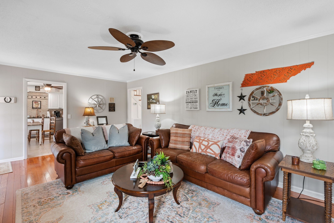
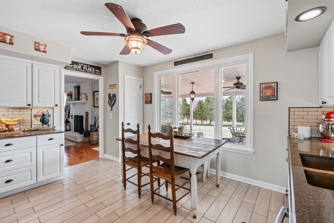
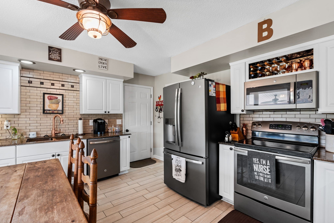
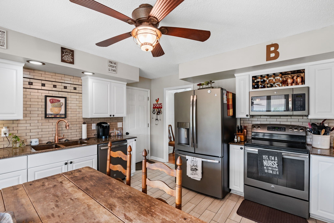
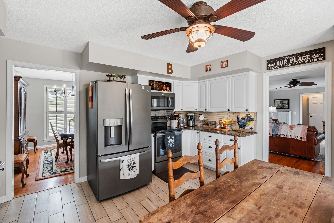
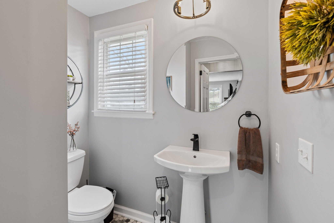
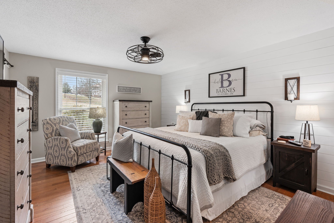
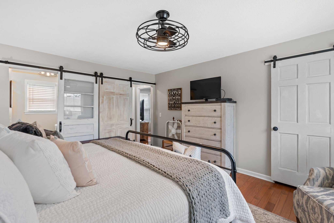
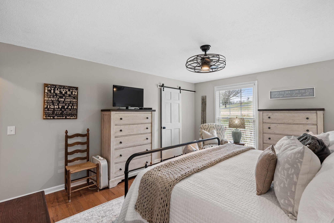
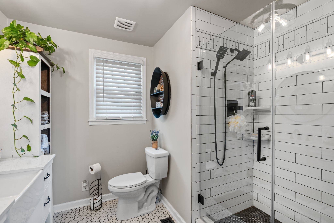
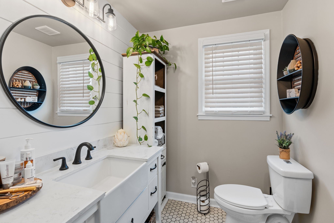
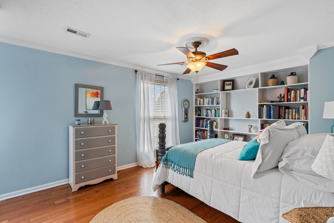
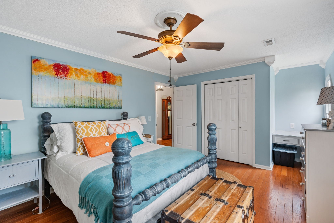
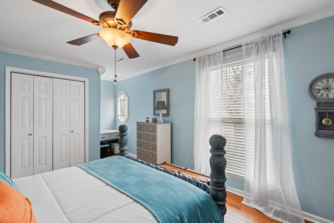
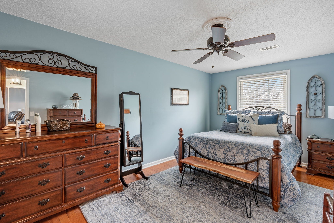
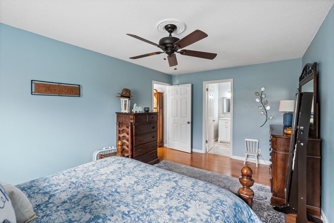
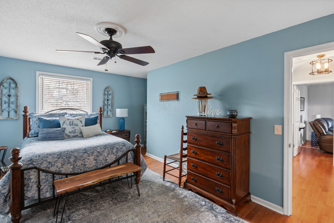
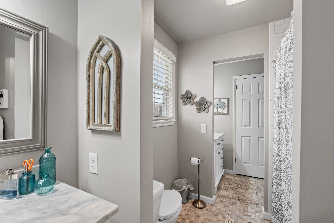
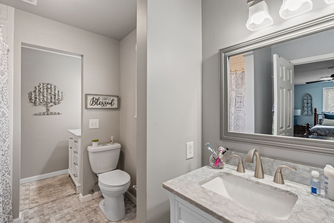
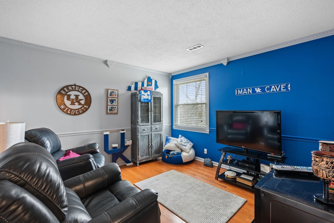
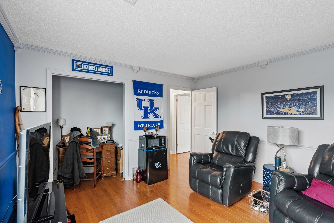
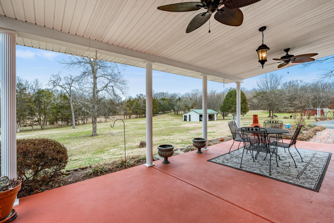
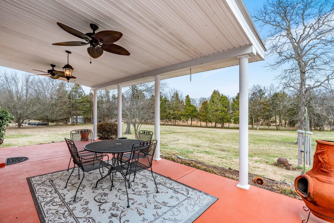
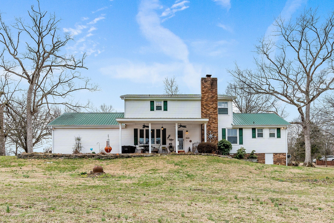
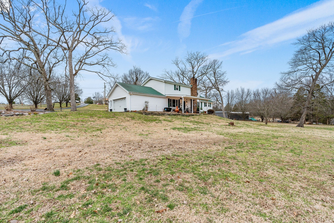
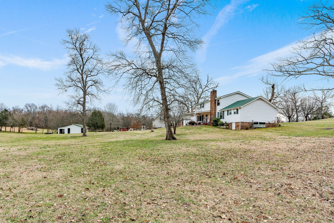
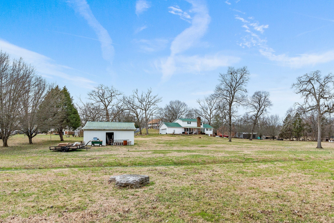
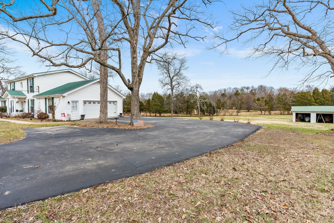
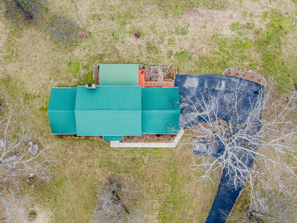
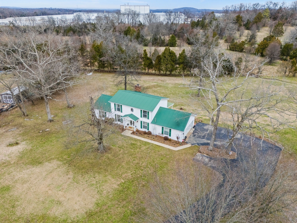
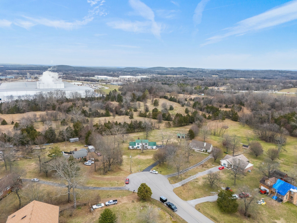
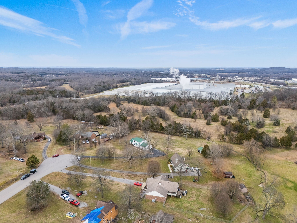
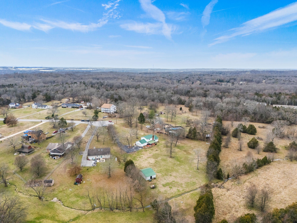
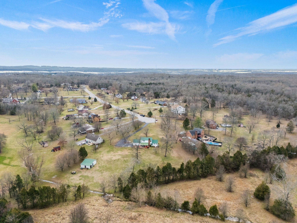
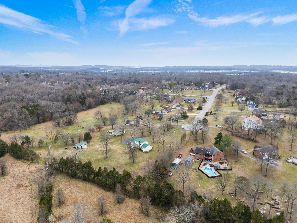
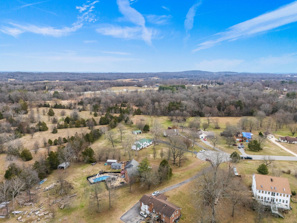
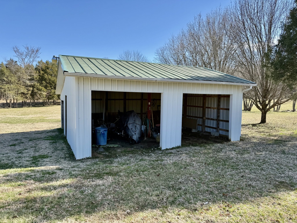
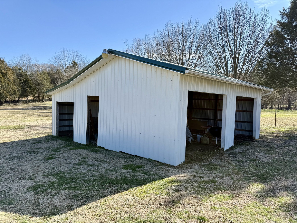
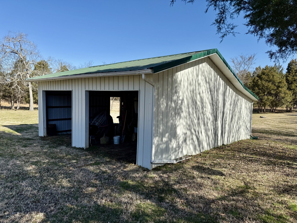
 Copyright 2025 RealTracs Solutions.
Copyright 2025 RealTracs Solutions.