$1,850,000 - 1048 Annecy Pkwy, Nolensville
- 4
- Bedrooms
- 3½
- Baths
- 4,049
- SQ. Feet
- 0.5
- Acres
Enhance your lifestyle with this very special home designed by award-winning AR Homes, tailored for you in the highly desirable Annecy. This distinguished 4BR, 3-car side garage residence offers an open and expansive layout. The main level features a fabulous 2-story Foyer, private Office/Den, formal Dining Room, perfect utility room, arrival center with back stairwell, and a luxurious Primary Suite with a spa-like bath and extra-large closet. Upstairs, discover 3 Secondary BRs and a delightful Bonus Room. Outside, a spacious porch and backyard await. Annecy provides a wealth of amenities including pool, playground, park, and gardens. This home will exceed expectations with timeless sophistication in one of Nolensville's most desirable communities. Don’t miss the opportunity to build your AR Home. Contact us for details on this home or to discuss designing and building your custom AR Home in Annecy or the Nashville area.
Essential Information
-
- MLS® #:
- 2798122
-
- Price:
- $1,850,000
-
- Bedrooms:
- 4
-
- Bathrooms:
- 3.50
-
- Full Baths:
- 3
-
- Half Baths:
- 1
-
- Square Footage:
- 4,049
-
- Acres:
- 0.50
-
- Year Built:
- 2025
-
- Type:
- Residential
-
- Sub-Type:
- Single Family Residence
-
- Status:
- Active
Community Information
-
- Address:
- 1048 Annecy Pkwy
-
- Subdivision:
- Annecy Ph1
-
- City:
- Nolensville
-
- County:
- Williamson County, TN
-
- State:
- TN
-
- Zip Code:
- 37135
Amenities
-
- Amenities:
- Park, Playground, Pool, Underground Utilities, Trail(s)
-
- Utilities:
- Water Available
-
- Parking Spaces:
- 3
-
- # of Garages:
- 3
-
- Garages:
- Garage Faces Side
Interior
-
- Interior Features:
- Primary Bedroom Main Floor
-
- Appliances:
- Dishwasher, Disposal, Microwave, Built-In Gas Oven, Built-In Gas Range
-
- Heating:
- Central, Natural Gas
-
- Cooling:
- Central Air
-
- Fireplace:
- Yes
-
- # of Fireplaces:
- 1
-
- # of Stories:
- 2
Exterior
-
- Construction:
- Brick, Fiber Cement
School Information
-
- Elementary:
- Nolensville Elementary
-
- Middle:
- Mill Creek Middle School
-
- High:
- Nolensville High School
Additional Information
-
- Date Listed:
- March 2nd, 2025
-
- Days on Market:
- 243
Listing Details
- Listing Office:
- Re/max Choice Properties
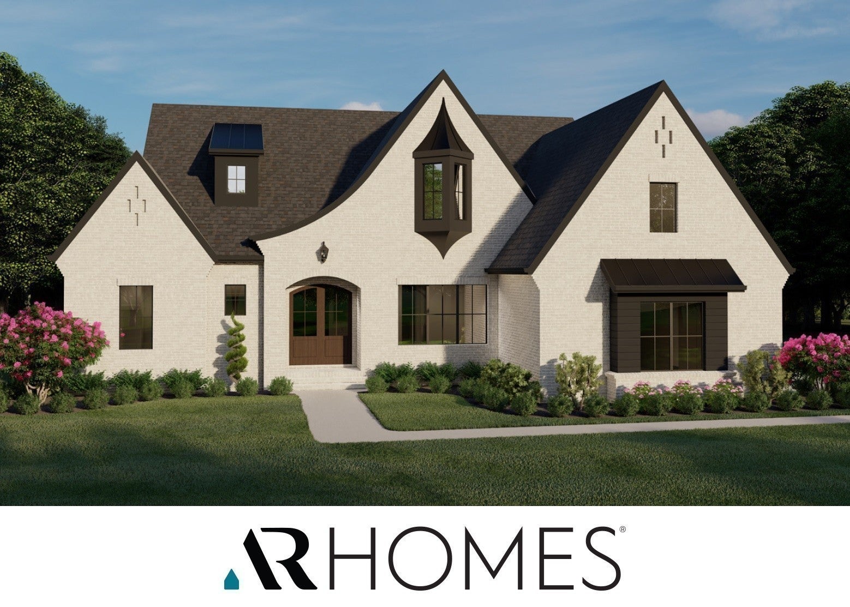
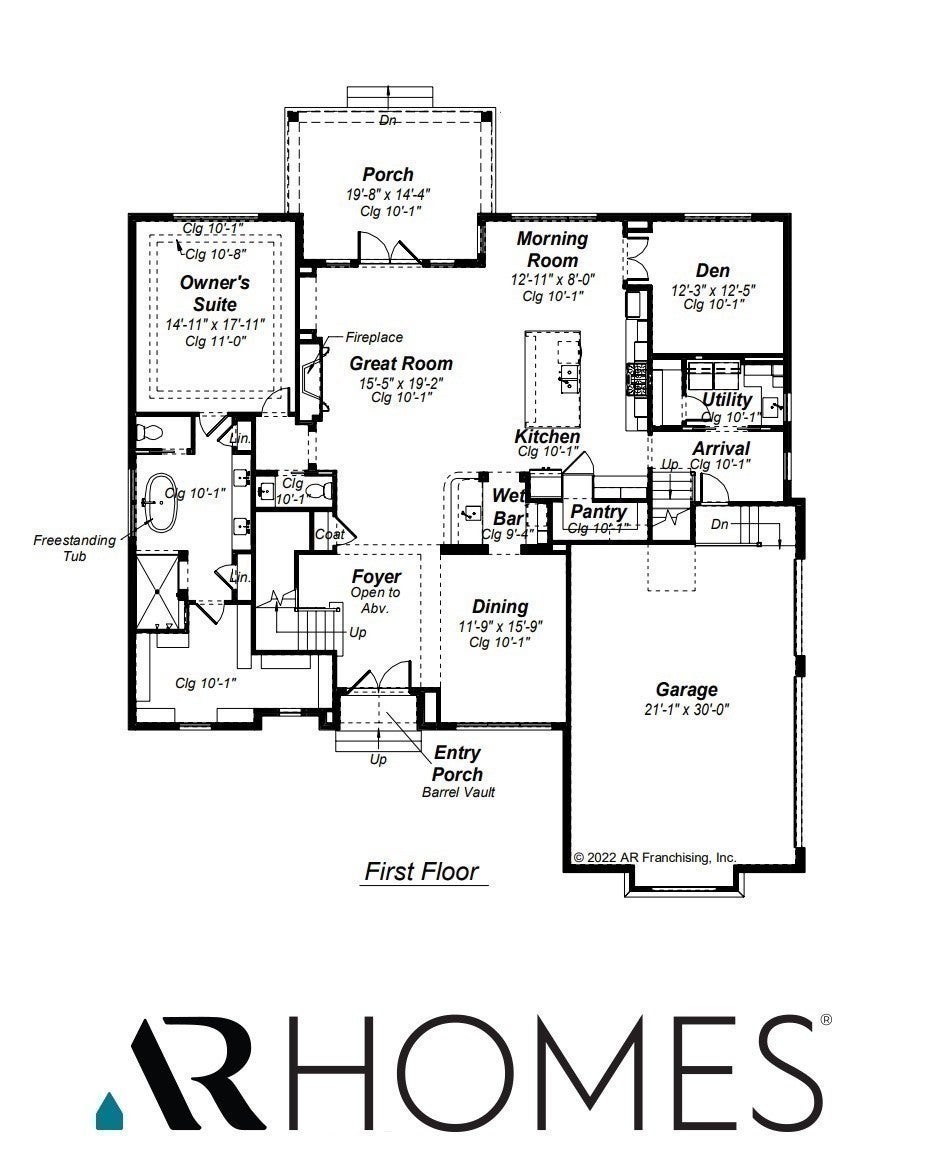
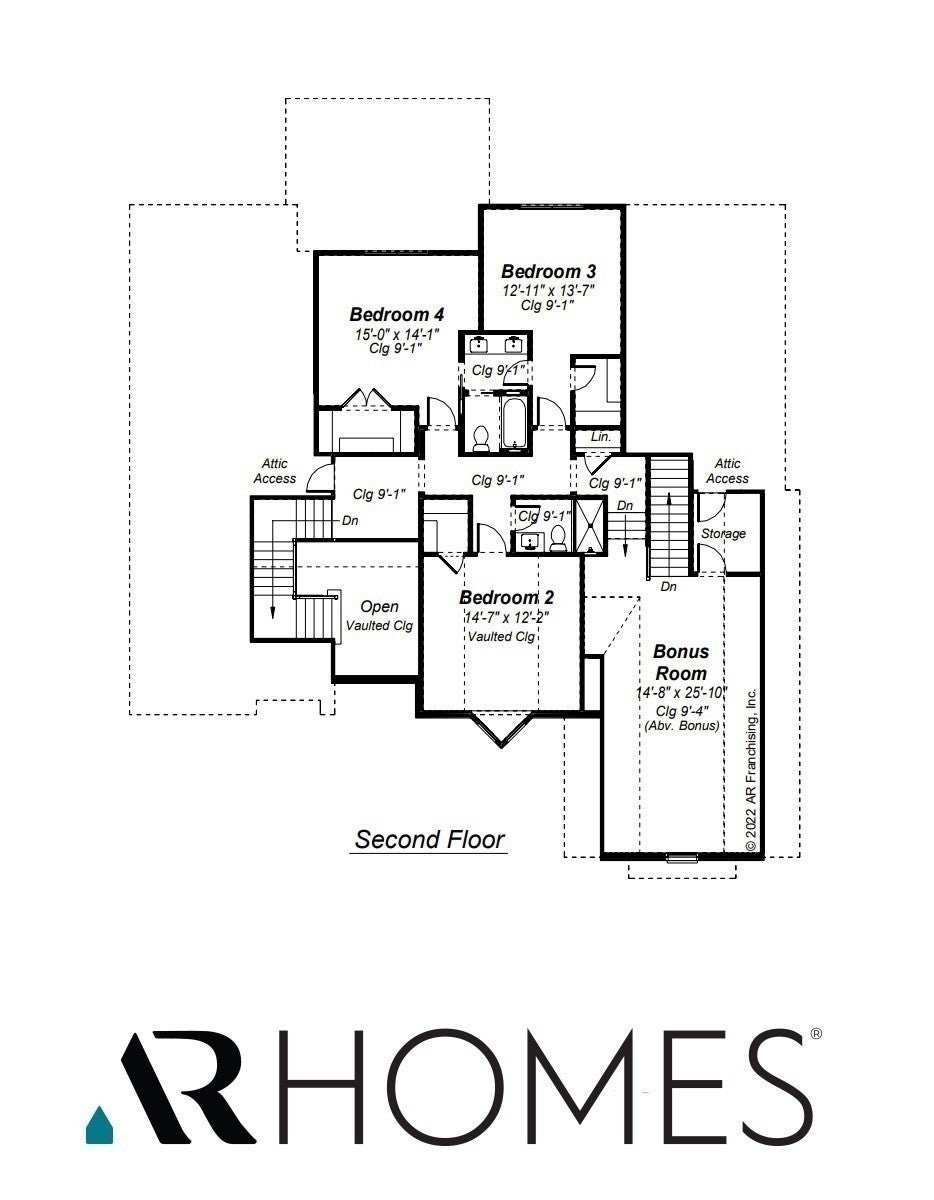
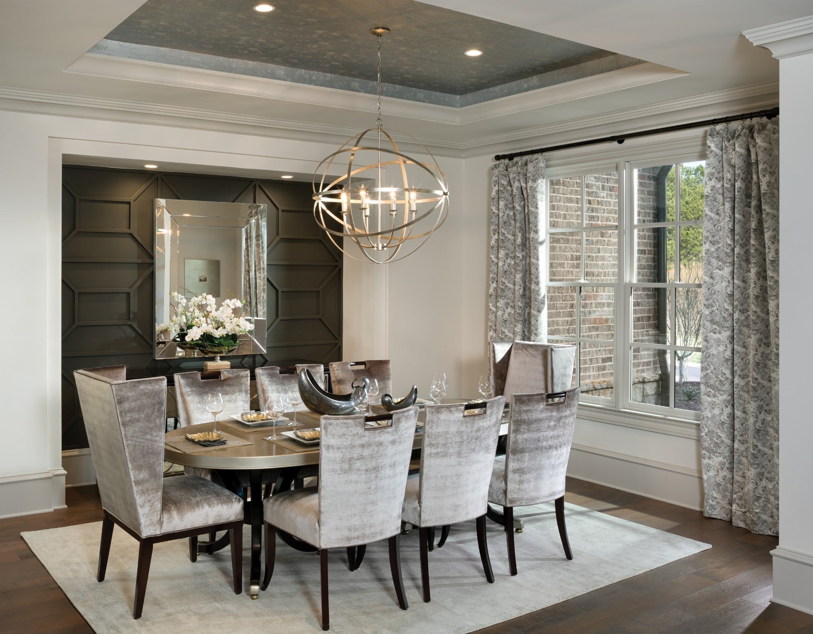
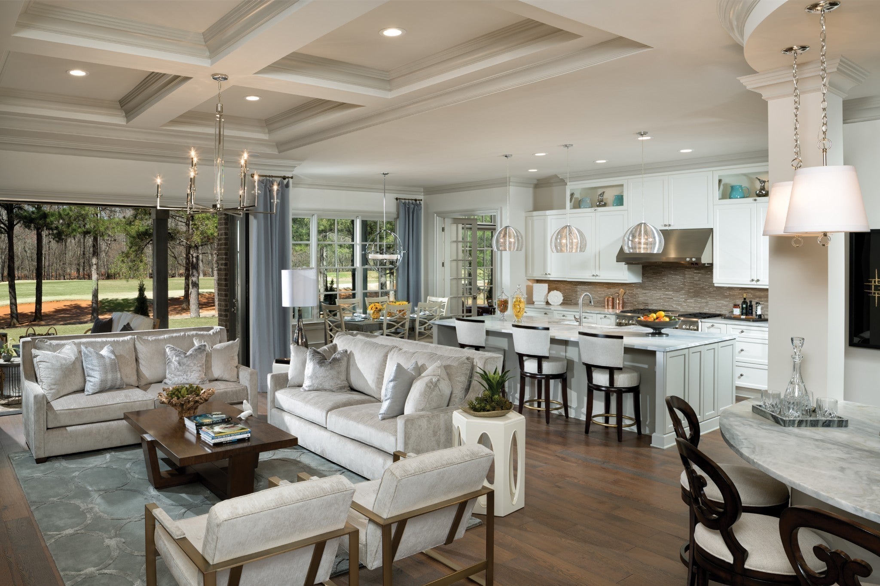
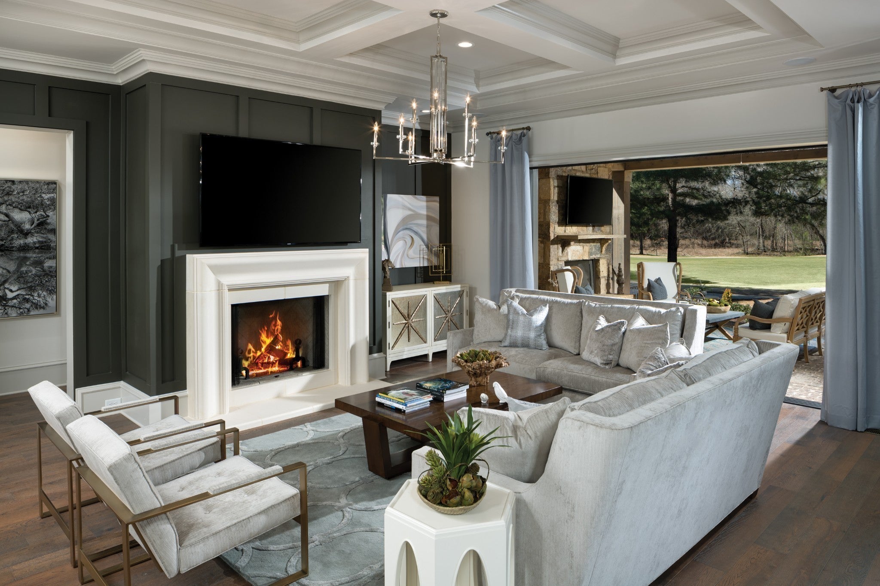
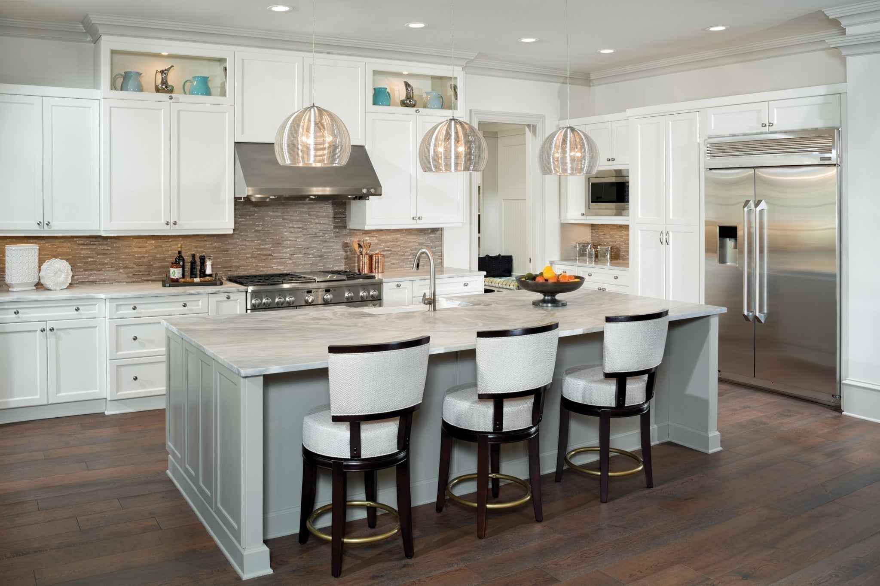
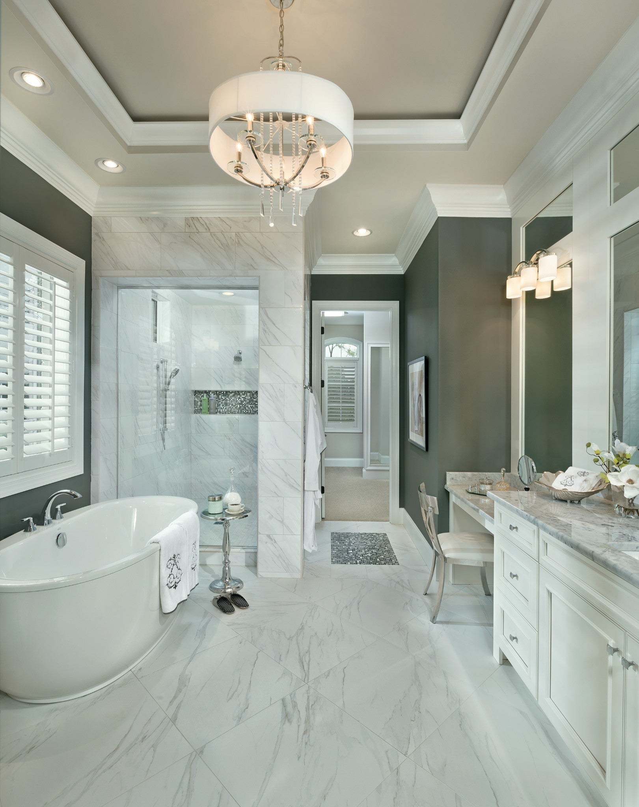

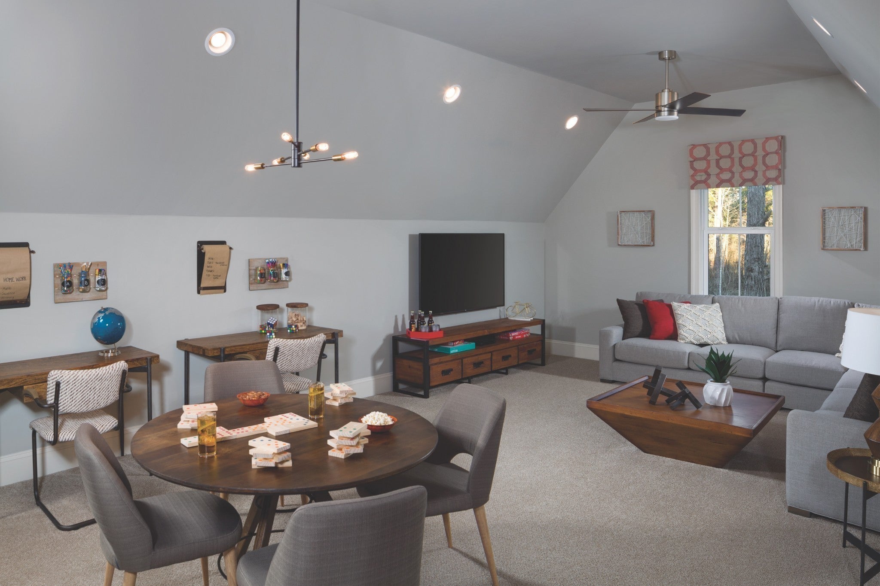
 Copyright 2025 RealTracs Solutions.
Copyright 2025 RealTracs Solutions.