$2,699,000 - 405 Webb Rd W, Bell Buckle
- 4
- Bedrooms
- 3½
- Baths
- 5,053
- SQ. Feet
- 5.47
- Acres
This rare circa 1889 home located inside the Bell Buckle city limits has been maintained and updated with style and respect for history. Rich with history but with all the modern amenities. Granite center island kitchen~ Professional series Wolf range w/double ovens, SubZero refrigerator, Advantium microwave/ 3rd oven, Bosch dishwasher* Wonderful upstairs owner's suite featuring DBL vanity, separate shower, bidet & oversized walk-in closet* Beautiful hdwd floors* Office w/ built-in bookcases*Multiple living spaces for everyone to enjoy*Opportunities for B&B with furnished renovated rustic “barndominium”. Over 2140 sq ft* 2 story stone fireplace, kitchenette,3 bedrooms, bath, laundry* Potential Airbnb/Guest house. *Exceptional acreage bursting with daffodils and golf course grade grass including a stocked pond. * 9 CAR GARAGES+loft storage* 2 additional outbuildings-potential home office/ hobby space*Brick terrace & outdoor fireplace*Wrap covered front porch*Circle driveway* Basement for storage or wine cellar*Generator*Minutes to Internationally acclaimed Webb Prep School. A great place to raise family, entertain, and enjoy the simple life and all the pleasures of small town friendliness and living.
Essential Information
-
- MLS® #:
- 2798073
-
- Price:
- $2,699,000
-
- Bedrooms:
- 4
-
- Bathrooms:
- 3.50
-
- Full Baths:
- 3
-
- Half Baths:
- 1
-
- Square Footage:
- 5,053
-
- Acres:
- 5.47
-
- Year Built:
- 1900
-
- Type:
- Residential
-
- Sub-Type:
- Single Family Residence
-
- Style:
- Traditional
-
- Status:
- Active
Community Information
-
- Address:
- 405 Webb Rd W
-
- Subdivision:
- Bell Buckle
-
- City:
- Bell Buckle
-
- County:
- Bedford County, TN
-
- State:
- TN
-
- Zip Code:
- 37020
Amenities
-
- Utilities:
- Water Available
-
- Parking Spaces:
- 9
-
- # of Garages:
- 9
-
- Garages:
- Detached
Interior
-
- Interior Features:
- Ceiling Fan(s), Pantry, Storage, Entrance Foyer
-
- Appliances:
- Dishwasher, Microwave, Refrigerator, Double Oven
-
- Heating:
- Central, Electric
-
- Cooling:
- Central Air, Electric
-
- # of Stories:
- 2
Exterior
-
- Exterior Features:
- Carriage/Guest House, Storage Building
-
- Lot Description:
- Level
-
- Roof:
- Metal
-
- Construction:
- Brick
School Information
-
- Elementary:
- Cascade Elementary
-
- Middle:
- Cascade Middle School
-
- High:
- Cascade High School
Additional Information
-
- Date Listed:
- March 2nd, 2025
-
- Days on Market:
- 129
Listing Details
- Listing Office:
- Fridrich & Clark Realty
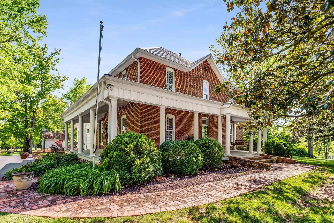
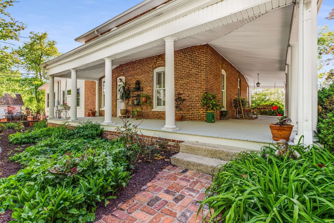
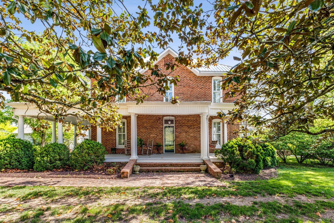
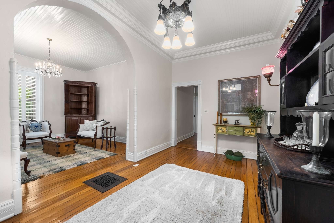
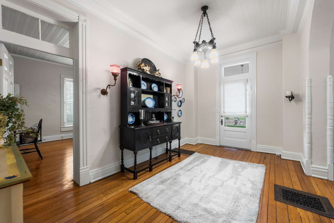
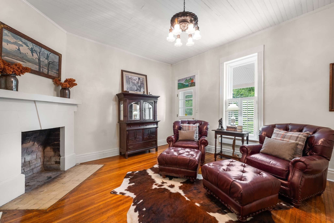
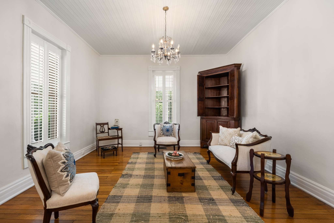
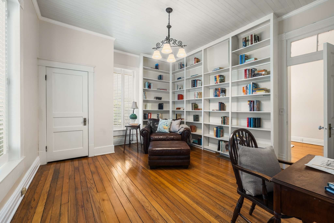
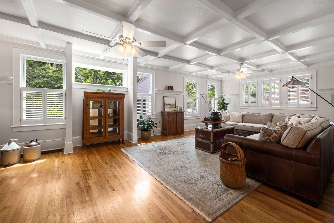
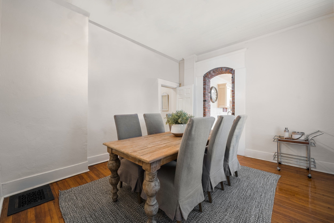
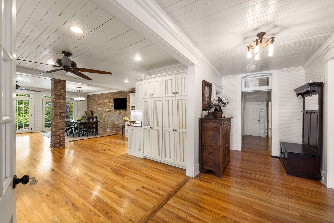
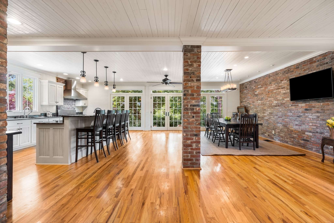
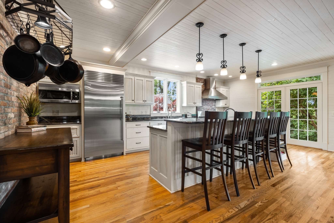
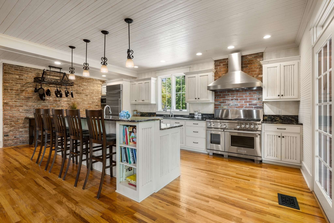
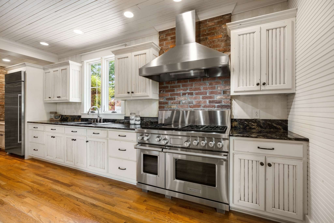
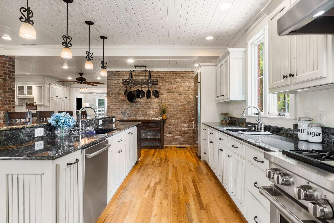
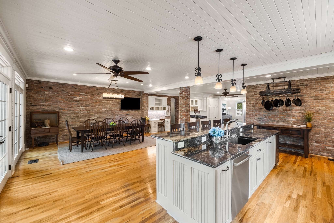
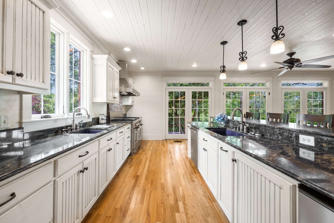
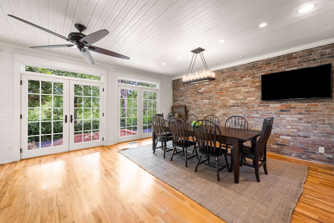
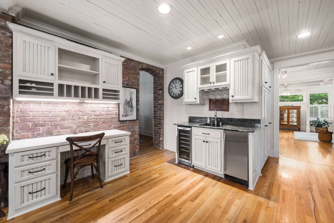
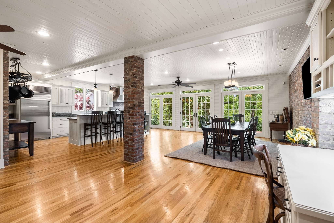
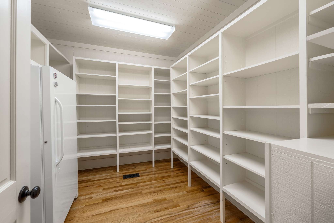
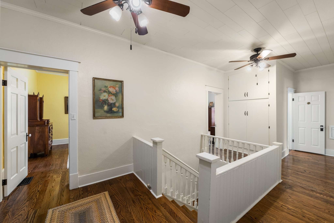
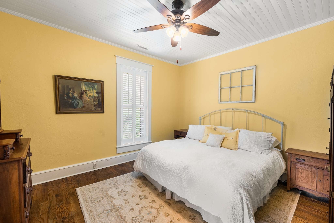
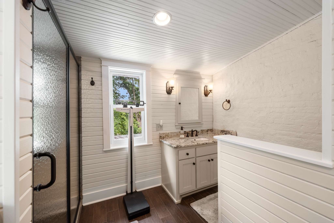
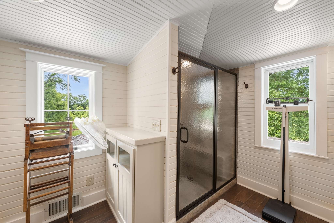
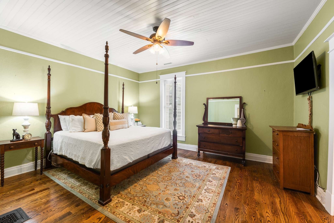
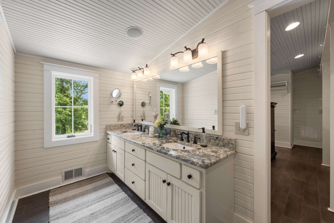
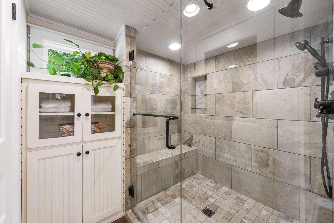
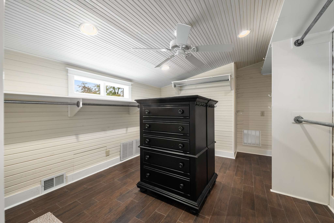
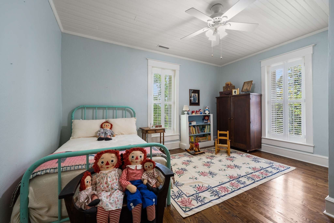
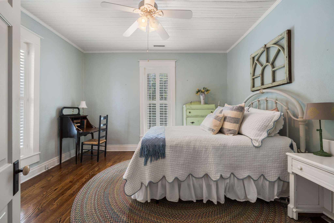
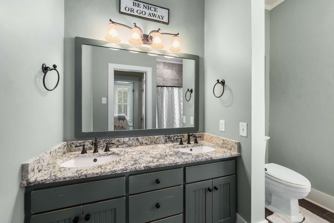
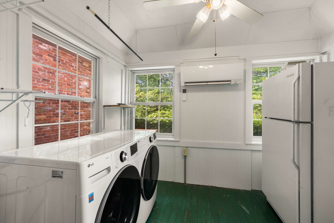
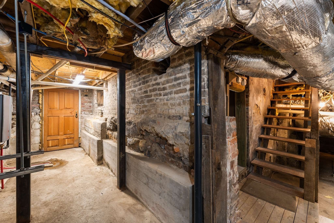
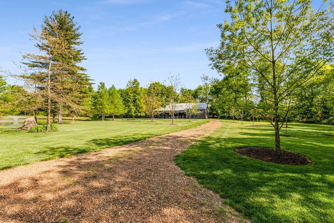
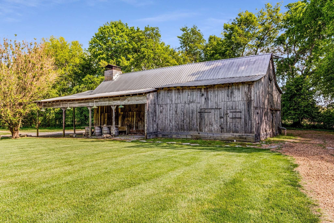
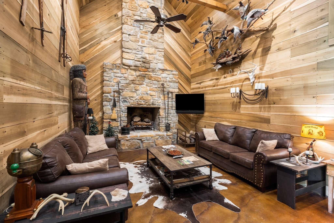
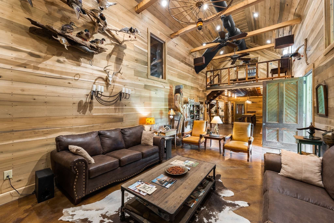
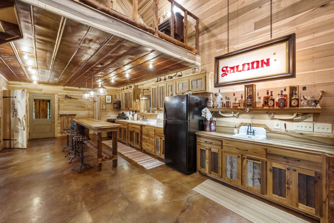
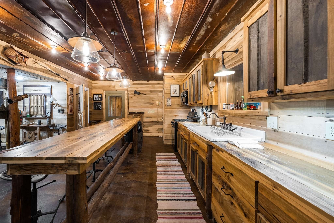
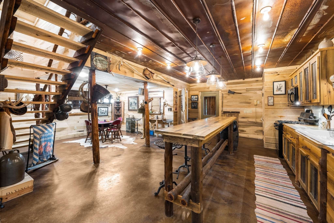
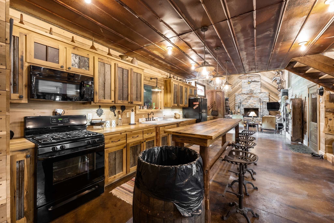
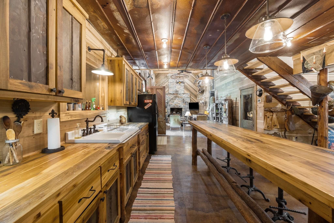
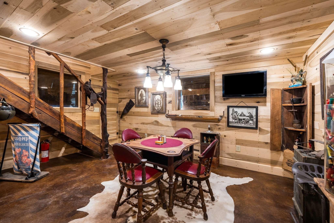
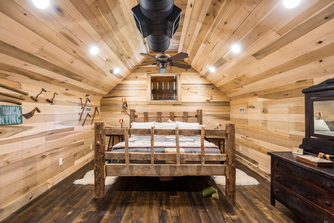
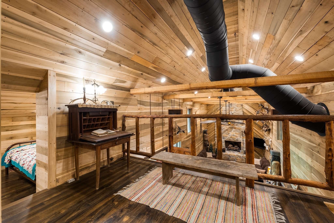
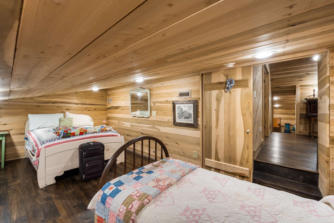
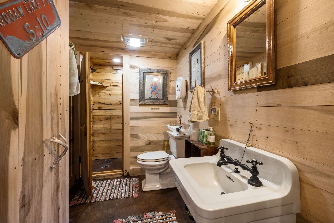
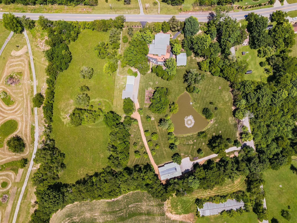
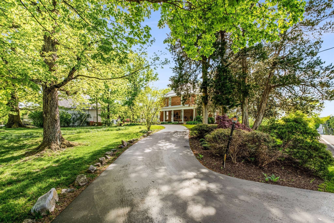
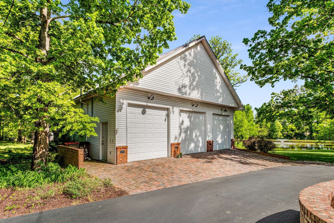
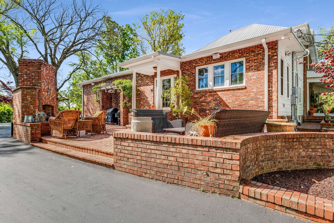
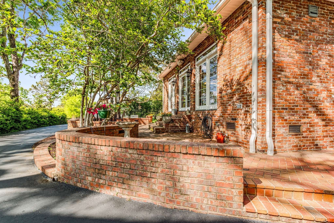
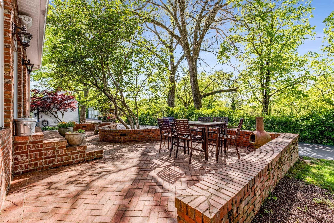
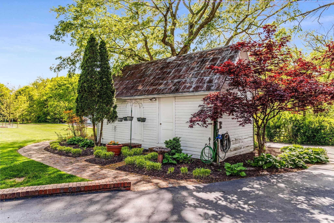
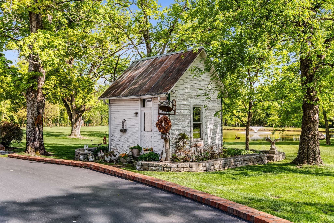

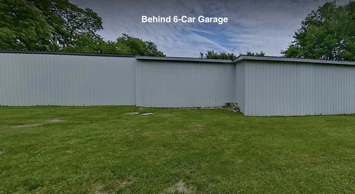
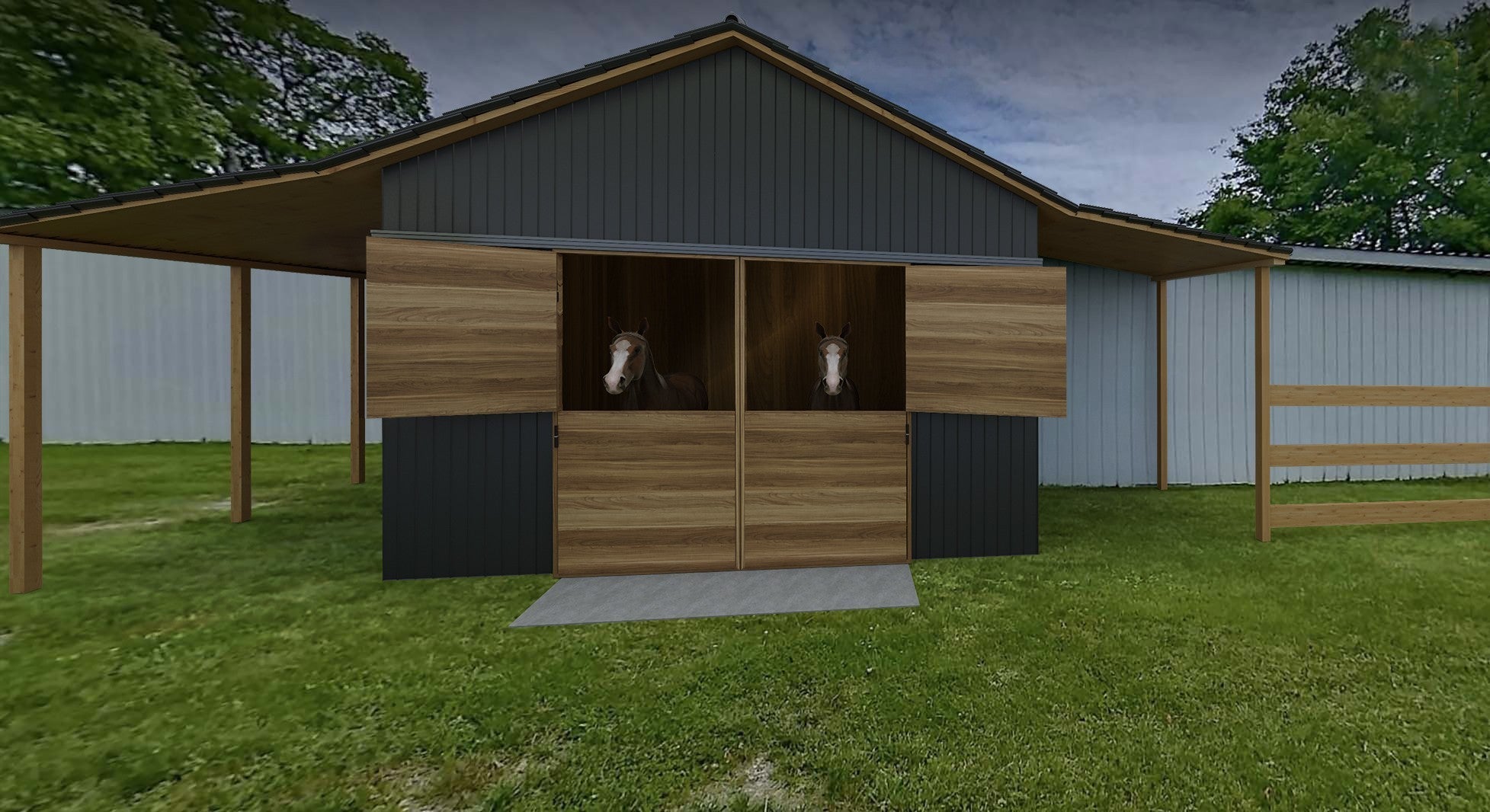
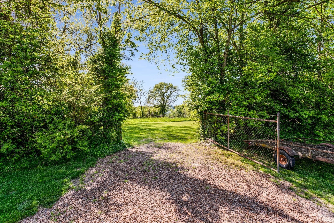
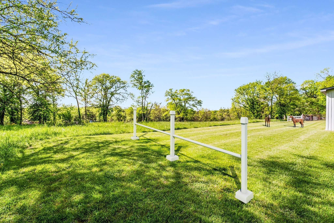
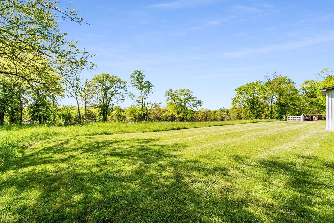
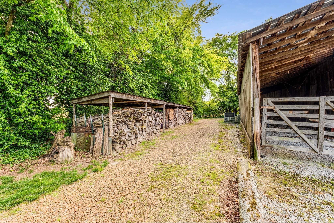
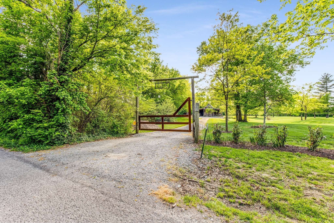
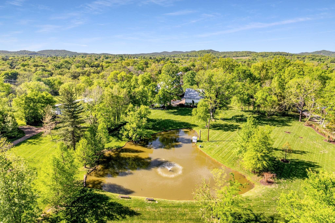
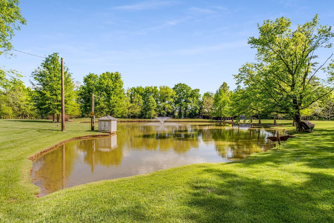
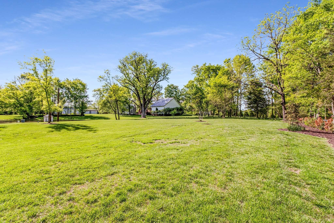
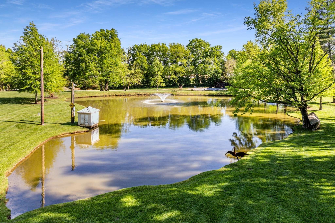
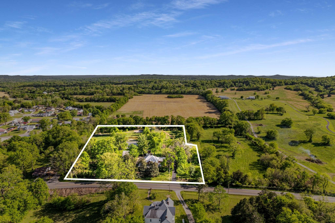
 Copyright 2025 RealTracs Solutions.
Copyright 2025 RealTracs Solutions.