$288,490 - 10 Jackson Way, Fayetteville
- 3
- Bedrooms
- 2
- Baths
- 1,537
- SQ. Feet
- 0.29
- Acres
Under Construction - All Showings Welcome! The Kerry floorplan is designed with you in mind! Featuring an open kitchen, overlooking the outdoor entertaining space, the dining and living areas-makes a perfect space for spending time with family. The main suite has a spacious walk-in-closet and double vanity in the bathroom. quartz countertops in bathrooms, and flush mount LED Lighting throughout. SMART HOME equipped with alarm system panel, programmable thermostat, Sky bell doorbell, and more! All information to be verified by purchaser. Similar photos were used for marketing purposes. * Now Offering Rates as Low as 5.50% + Closing Costs Contribution! Zero Money Down Financing Programs Available! *
Essential Information
-
- MLS® #:
- 2798013
-
- Price:
- $288,490
-
- Bedrooms:
- 3
-
- Bathrooms:
- 2.00
-
- Full Baths:
- 2
-
- Square Footage:
- 1,537
-
- Acres:
- 0.29
-
- Year Built:
- 2025
-
- Type:
- Residential
-
- Sub-Type:
- Single Family Residence
-
- Style:
- Ranch
-
- Status:
- Active
Community Information
-
- Address:
- 10 Jackson Way
-
- Subdivision:
- Bailey Park
-
- City:
- Fayetteville
-
- County:
- Lincoln County, TN
-
- State:
- TN
-
- Zip Code:
- 37334
Amenities
-
- Amenities:
- Underground Utilities
-
- Utilities:
- Water Available
-
- Parking Spaces:
- 2
-
- # of Garages:
- 2
-
- Garages:
- Garage Door Opener, Garage Faces Front
Interior
-
- Interior Features:
- Entrance Foyer, Open Floorplan, Pantry, Smart Light(s), Smart Thermostat, Walk-In Closet(s)
-
- Appliances:
- Dishwasher, Disposal, Electric Oven, Cooktop
-
- Heating:
- Central, Electric
-
- Cooling:
- Central Air, Electric
-
- # of Stories:
- 1
Exterior
-
- Exterior Features:
- Smart Lock(s)
-
- Construction:
- Brick
School Information
-
- Elementary:
- Highland Rim Elementary
-
- Middle:
- Highland Rim Elementary
-
- High:
- Lincoln County High School
Additional Information
-
- Date Listed:
- March 1st, 2025
-
- Days on Market:
- 78
Listing Details
- Listing Office:
- D.r. Horton Huntsville
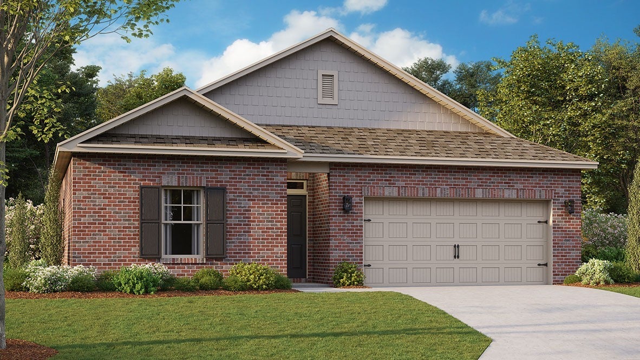
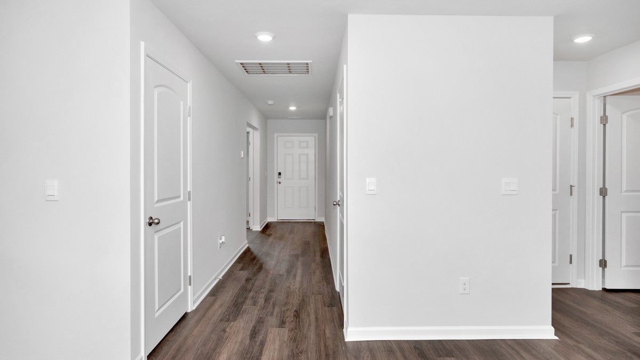

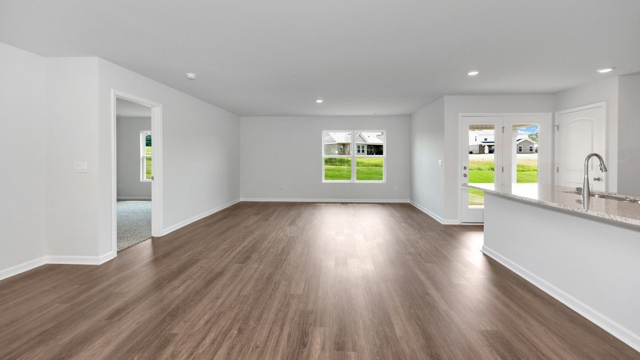

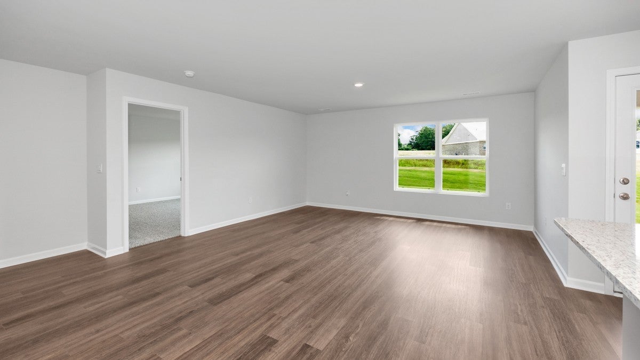
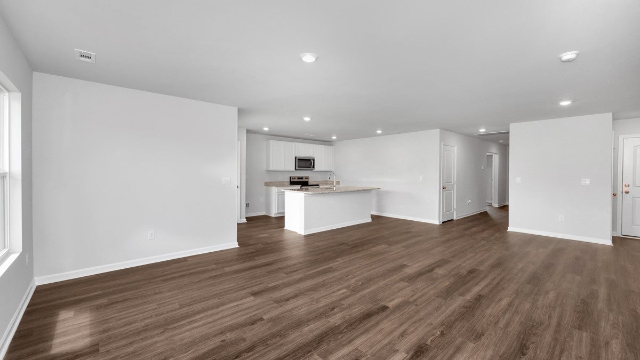
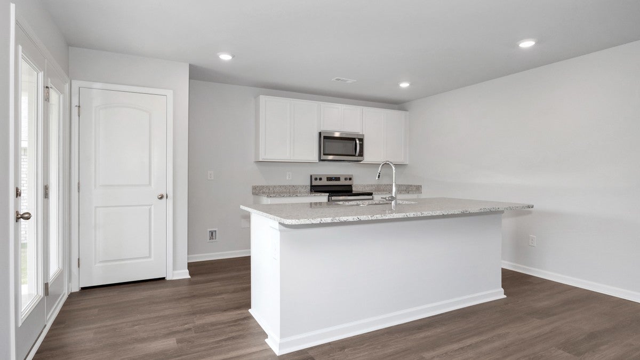
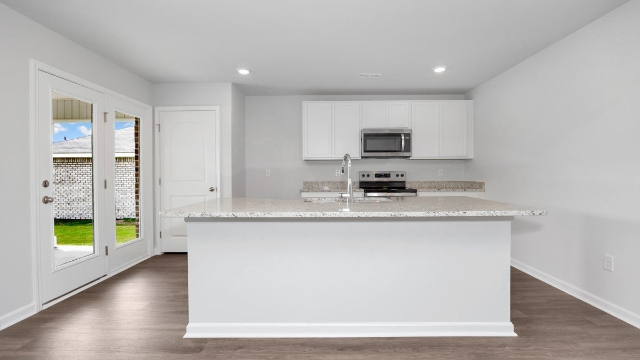
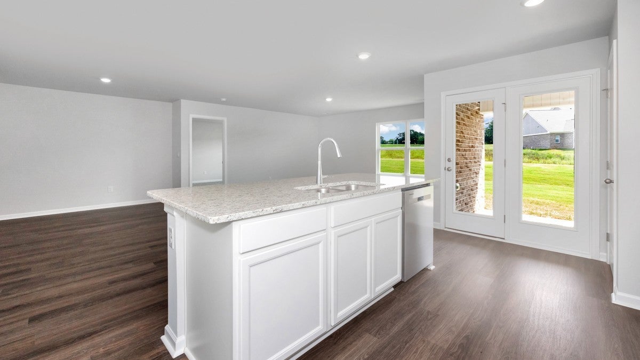

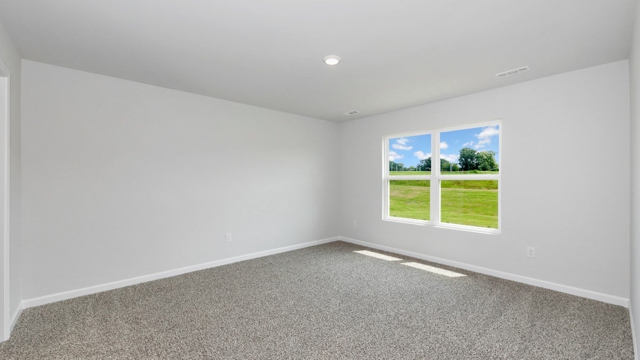
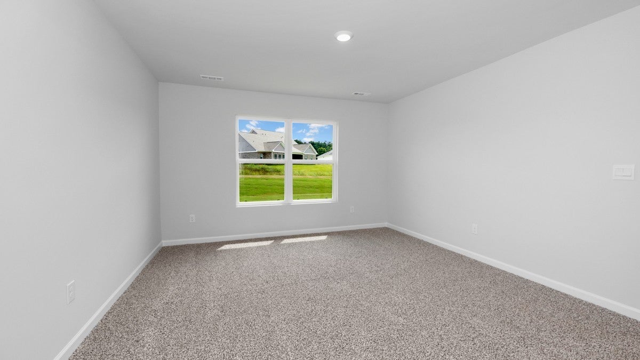
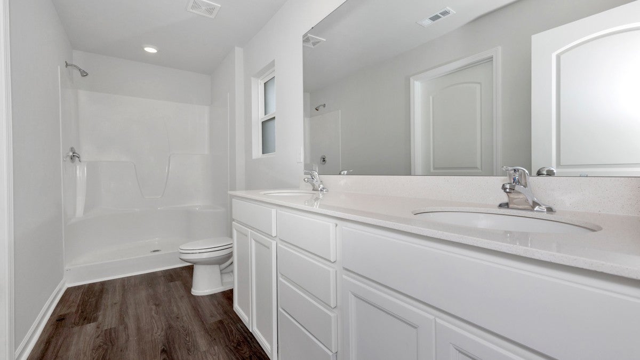
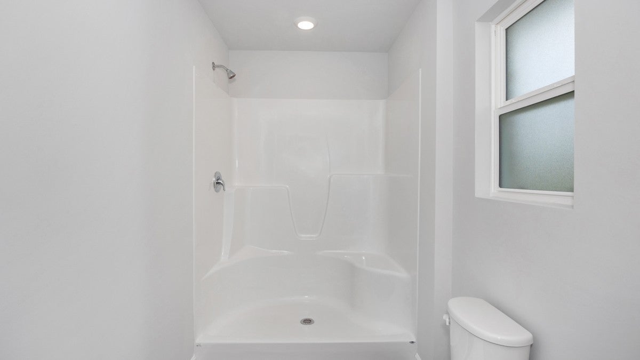
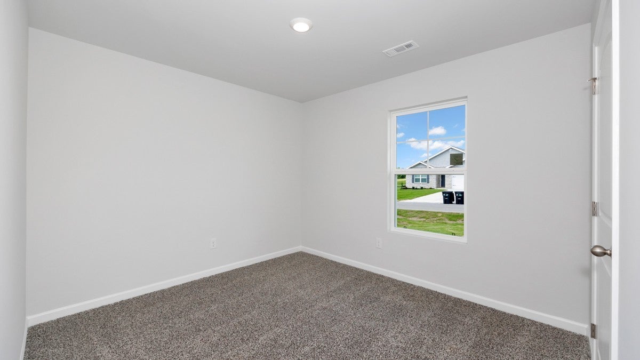
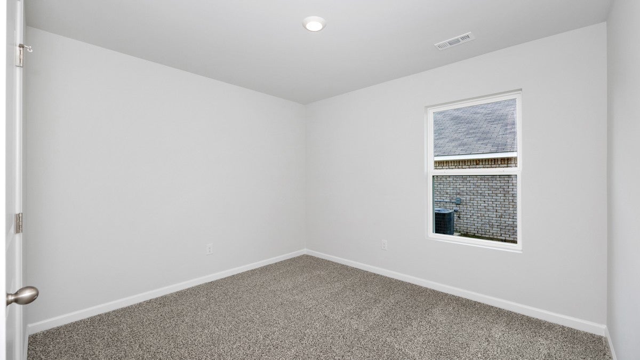
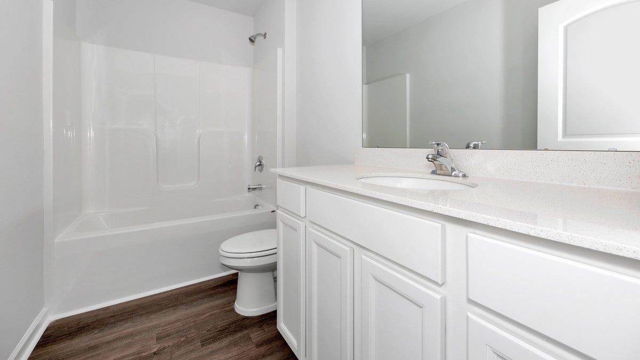
 Copyright 2025 RealTracs Solutions.
Copyright 2025 RealTracs Solutions.