$669,900 - 4940 Royal View Way, Clarksville
- 3
- Bedrooms
- 3
- Baths
- 2,955
- SQ. Feet
- 1.02
- Acres
Step into timeless elegance with this newly built Craftsman-style home, perfectly situated on a scenic 1.02-acre lot. Offering 3 spacious bedrooms, 3 full baths, and a chef-inspired kitchen complete with premium finishes and a generous walk-in pantry, this home balances luxury with functionality. The warm, inviting living room showcases an exquisite gas fireplace, while the main-floor office and large bonus room provide flexible space for work or play. Every bedroom includes a walk-in closet, and details like designer tile, tongue-and-groove ceilings, and a soaring entryway make a lasting impression. Modern amenities like CEMC fiber optics and tranquil outdoor areas round out this exceptional home. Builder will install sod in the front and side yards once weather permits, Back Yard has been seeded.
Essential Information
-
- MLS® #:
- 2797991
-
- Price:
- $669,900
-
- Bedrooms:
- 3
-
- Bathrooms:
- 3.00
-
- Full Baths:
- 3
-
- Square Footage:
- 2,955
-
- Acres:
- 1.02
-
- Year Built:
- 2025
-
- Type:
- Residential
-
- Sub-Type:
- Single Family Residence
-
- Style:
- Contemporary
-
- Status:
- Active
Community Information
-
- Address:
- 4940 Royal View Way
-
- Subdivision:
- Wofford Estates
-
- City:
- Clarksville
-
- County:
- Montgomery County, TN
-
- State:
- TN
-
- Zip Code:
- 37040
Amenities
-
- Amenities:
- Underground Utilities
-
- Utilities:
- Electricity Available, Water Available
-
- Parking Spaces:
- 2
-
- # of Garages:
- 2
-
- Garages:
- Garage Door Opener, Garage Faces Side
Interior
-
- Interior Features:
- Ceiling Fan(s), Entrance Foyer, Extra Closets, High Ceilings, Open Floorplan, Pantry, Walk-In Closet(s), High Speed Internet
-
- Appliances:
- Double Oven, Electric Oven, Cooktop, Electric Range, Dishwasher, Disposal, Microwave
-
- Heating:
- Central, Electric
-
- Cooling:
- Ceiling Fan(s), Central Air, Electric
-
- Fireplace:
- Yes
-
- # of Fireplaces:
- 1
-
- # of Stories:
- 2
Exterior
-
- Lot Description:
- Level
-
- Roof:
- Shingle
-
- Construction:
- Hardboard Siding, Brick
School Information
-
- Elementary:
- Oakland Elementary
-
- Middle:
- Kirkwood Middle
-
- High:
- Kirkwood High
Additional Information
-
- Date Listed:
- March 2nd, 2025
-
- Days on Market:
- 149
Listing Details
- Listing Office:
- Haus Realty & Management Llc
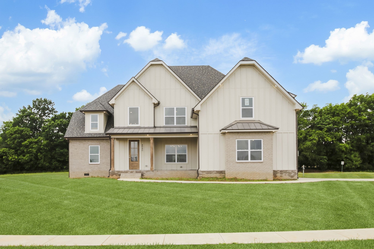
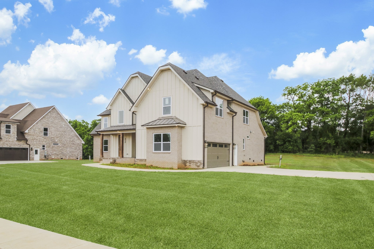
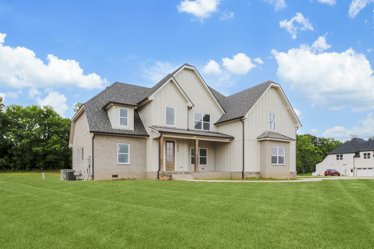
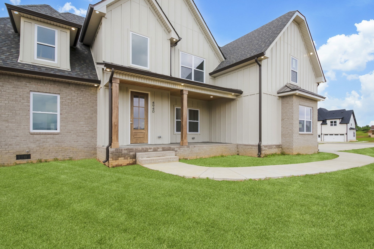

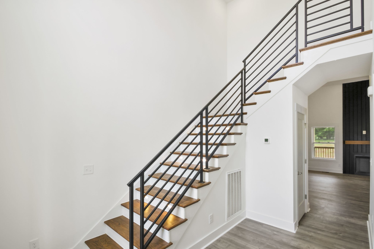

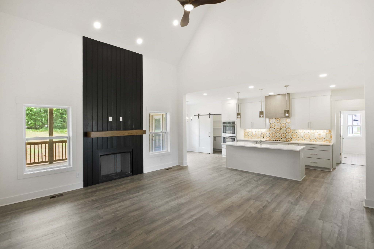
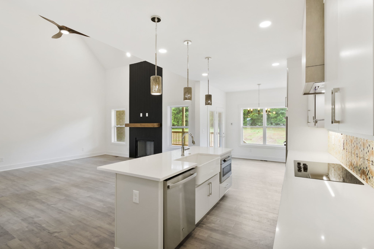
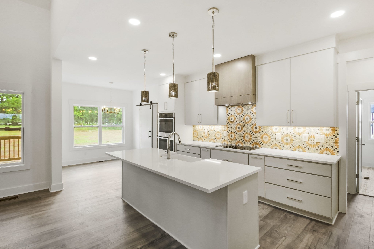
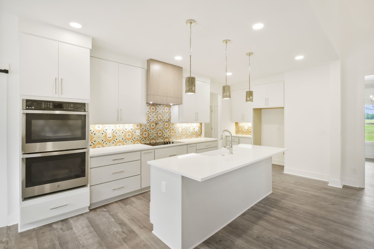
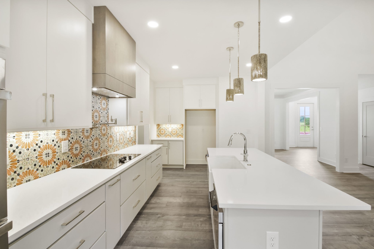
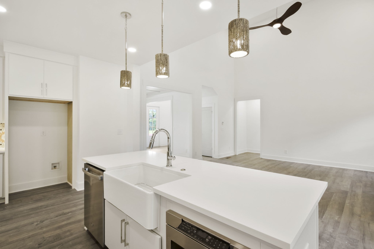
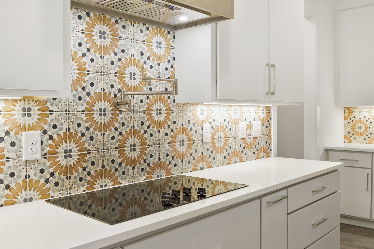
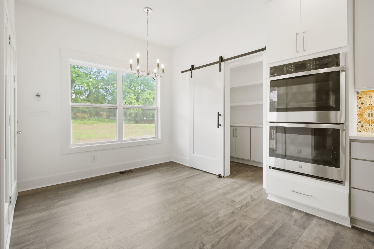
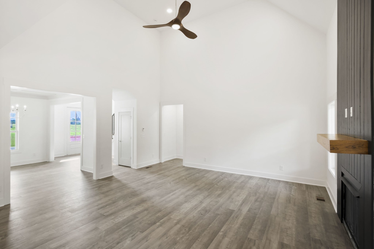
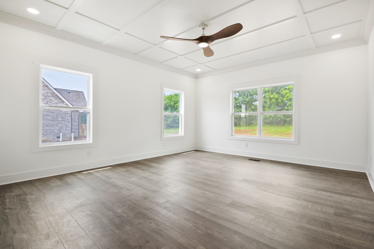
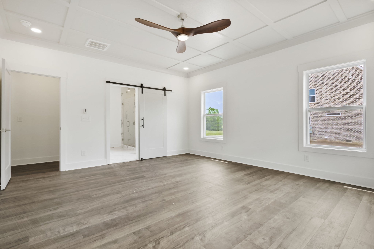
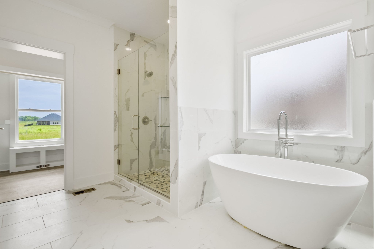
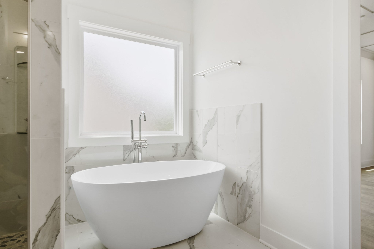
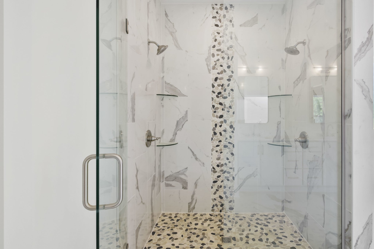
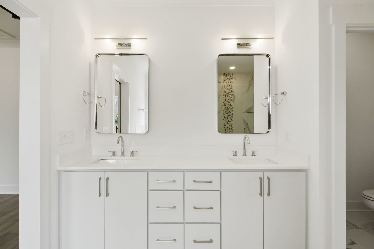
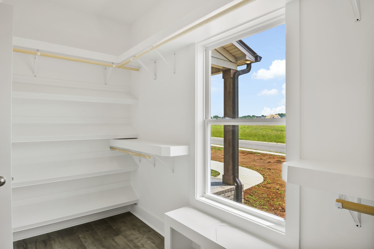
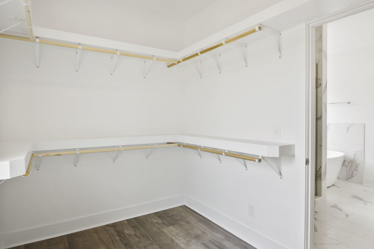
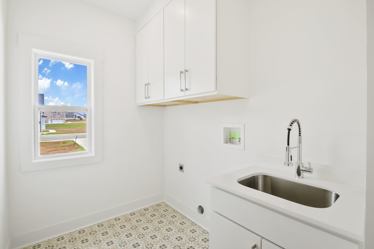
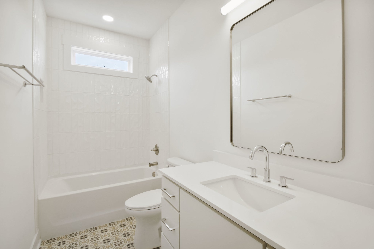
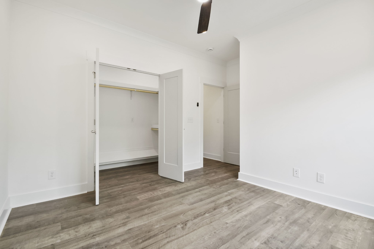
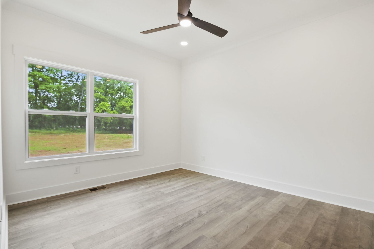
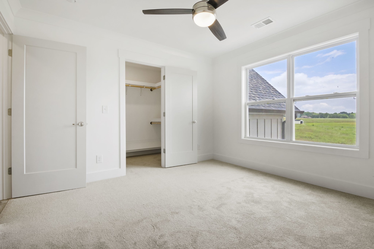
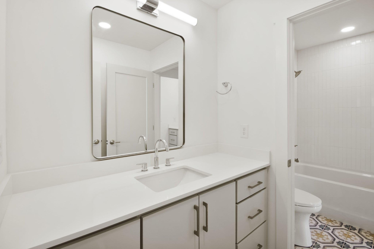
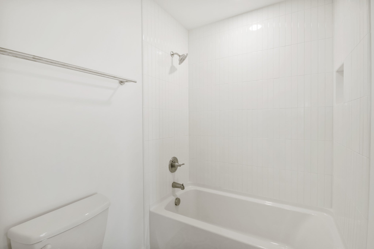
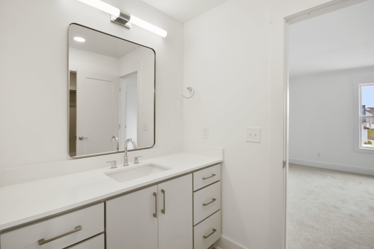

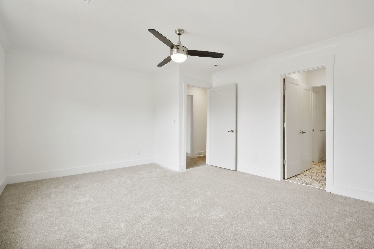
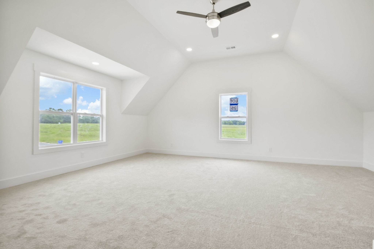
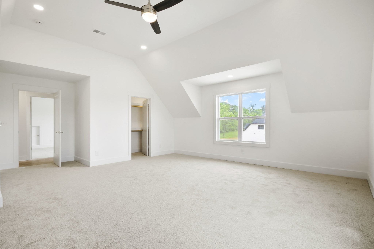

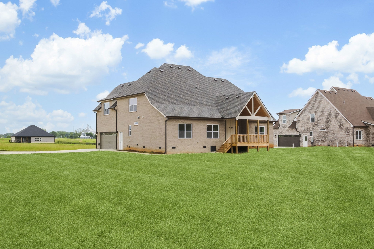
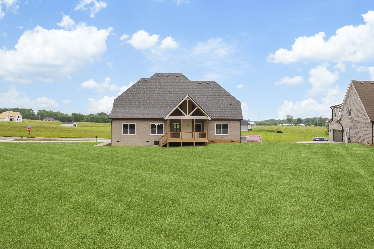
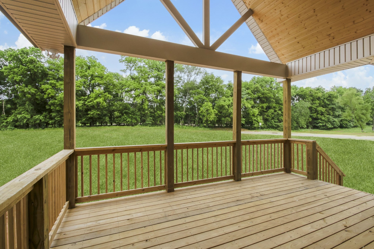
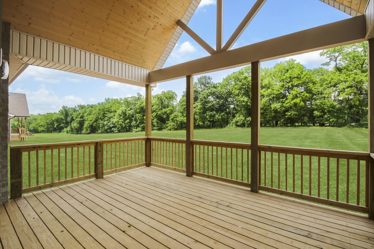
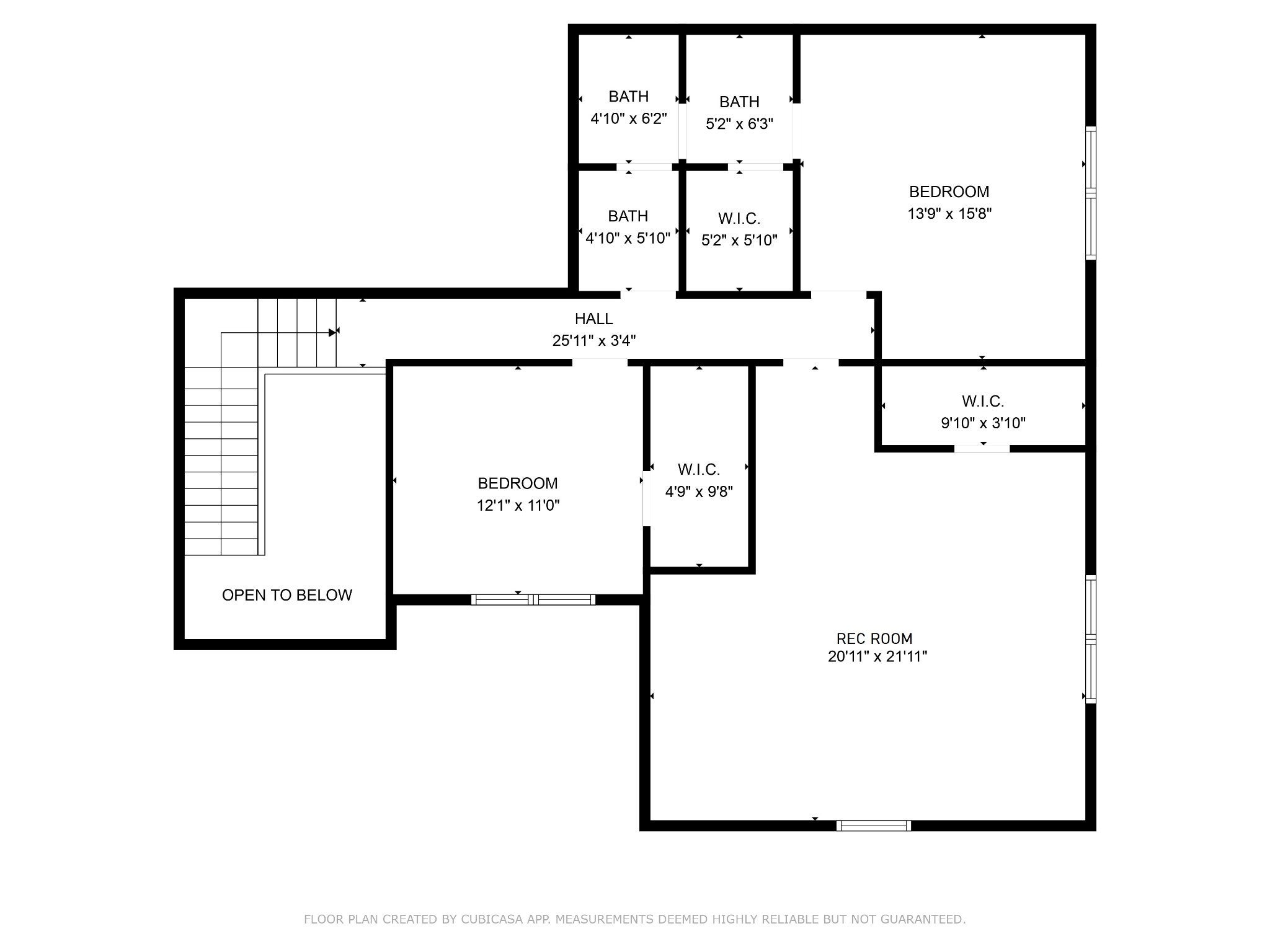
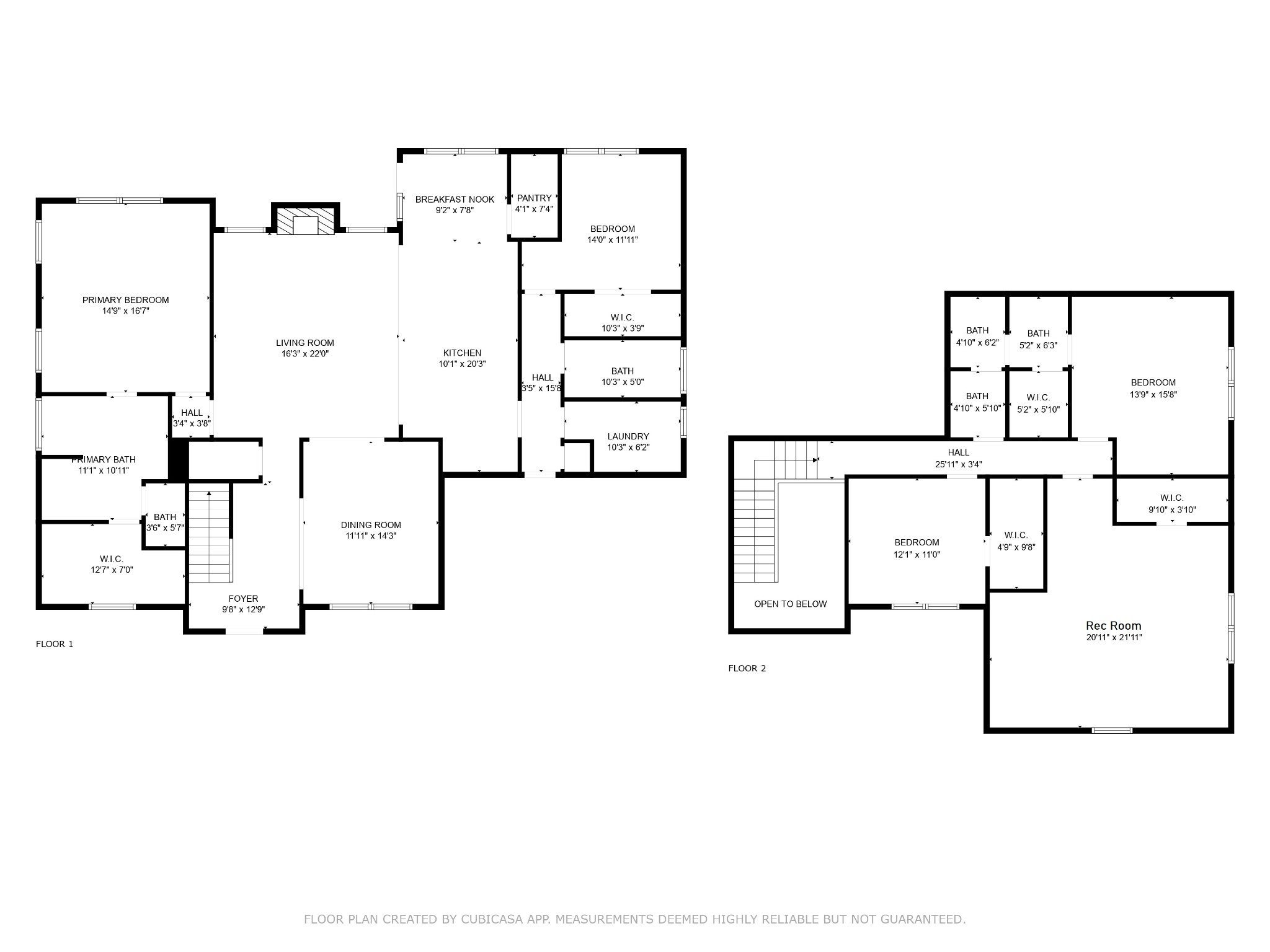
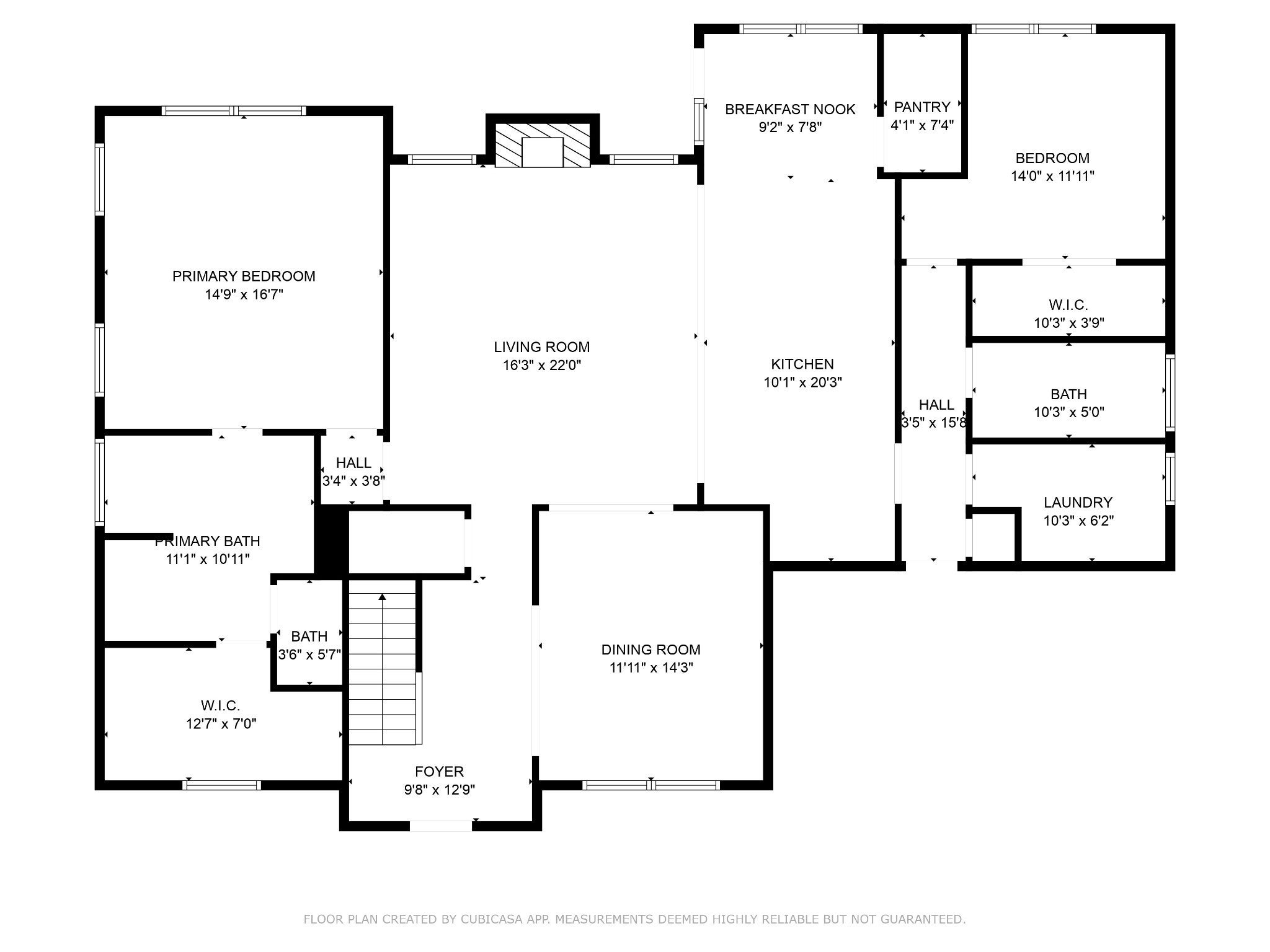
 Copyright 2025 RealTracs Solutions.
Copyright 2025 RealTracs Solutions.