$5,899,900 - 5028 Franklin Pike, Nashville
- 7
- Bedrooms
- 11
- Baths
- 11,554
- SQ. Feet
- 1.92
- Acres
Gorgeous, yet surprisingly intimate, elegance from the moment you walk in. The formal living & dining rooms are amazing, but wait until you see the heart of the home...the open family room, updated kitchen & casual dining space! Plus the wall of French doors overlooking the summer kitchen & pool are delightful! The beauitiful primary suite, plus newly updated guest ensuite on the main floor are a must see! You will love the primary closets! A total of 9 ensuites in the home, which also inlcudes the updated inlaw or nanny suite on the third floor w/convenient elevator access to all three floors. Don't forget the guest cottage as well! All new landscaping, whole yard irrigation system & completely fenced backyard! Six new HVAC units and new elevator installed in 2023. Fabulous home just waiting for you to make it your own......minutes to Green Hills, Brentwood and I-65!
Essential Information
-
- MLS® #:
- 2797647
-
- Price:
- $5,899,900
-
- Bedrooms:
- 7
-
- Bathrooms:
- 11.00
-
- Full Baths:
- 10
-
- Half Baths:
- 2
-
- Square Footage:
- 11,554
-
- Acres:
- 1.92
-
- Year Built:
- 1961
-
- Type:
- Residential
-
- Sub-Type:
- Single Family Residence
-
- Style:
- Traditional
-
- Status:
- Active
Community Information
-
- Address:
- 5028 Franklin Pike
-
- Subdivision:
- Oak Hill
-
- City:
- Nashville
-
- County:
- Davidson County, TN
-
- State:
- TN
-
- Zip Code:
- 37220
Amenities
-
- Utilities:
- Electricity Available, Water Available, Cable Connected
-
- Parking Spaces:
- 7
-
- # of Garages:
- 3
-
- Garages:
- Garage Faces Side, Parking Pad
-
- Has Pool:
- Yes
-
- Pool:
- In Ground
Interior
-
- Interior Features:
- Elevator, Redecorated, Storage, Walk-In Closet(s), Entry Foyer, Primary Bedroom Main Floor
-
- Appliances:
- Dishwasher, Dryer, Indoor Grill, Ice Maker, Refrigerator, Washer, Double Oven, Gas Oven, Gas Range
-
- Heating:
- Natural Gas, Central
-
- Cooling:
- Electric, Central Air
-
- Fireplace:
- Yes
-
- # of Fireplaces:
- 5
-
- # of Stories:
- 3
Exterior
-
- Exterior Features:
- Garage Door Opener, Gas Grill, Carriage/Guest House
-
- Lot Description:
- Level
-
- Construction:
- Brick
School Information
-
- Elementary:
- Crieve Hall Elementary
-
- Middle:
- McMurray Middle
-
- High:
- John Overton Comp High School
Additional Information
-
- Date Listed:
- March 1st, 2025
-
- Days on Market:
- 71
Listing Details
- Listing Office:
- Re/max Homes And Estates
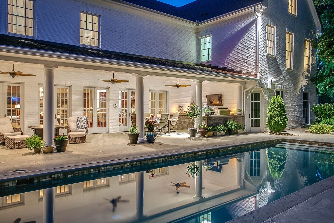
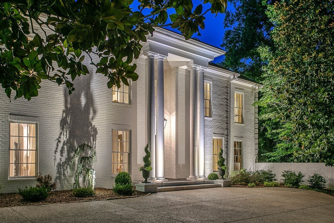
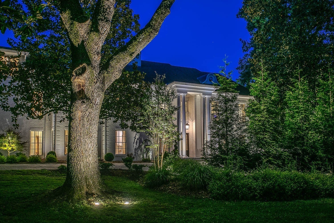
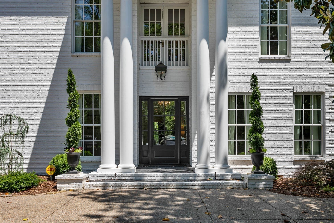
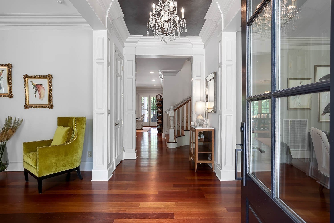
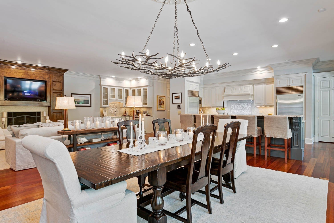
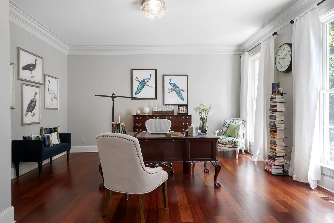
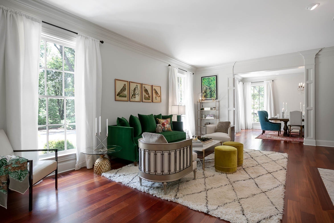
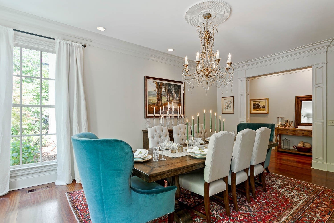
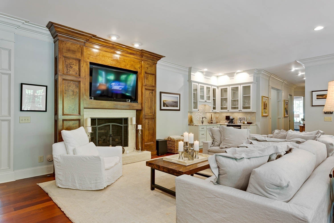
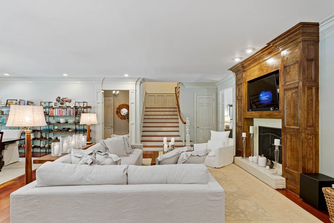
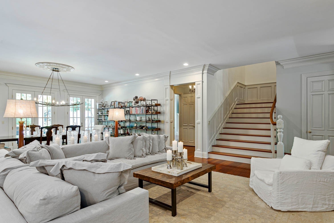
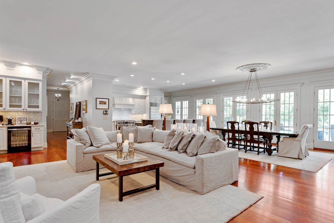
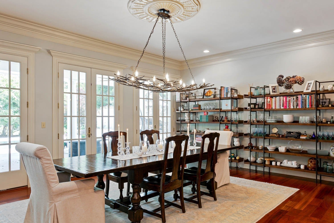
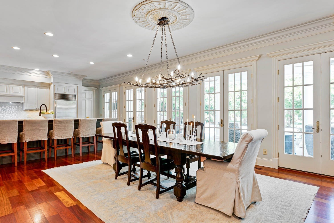
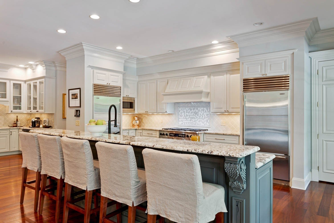
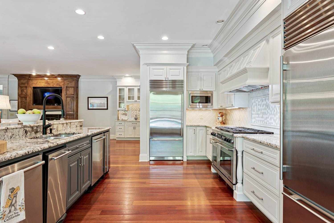
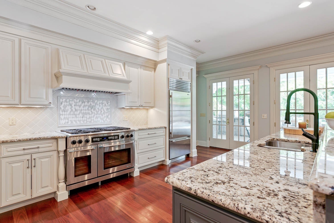
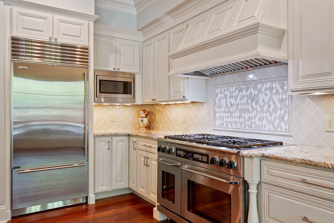
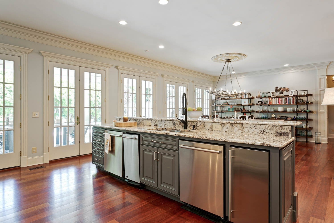
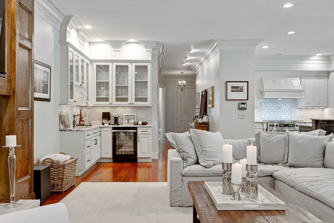
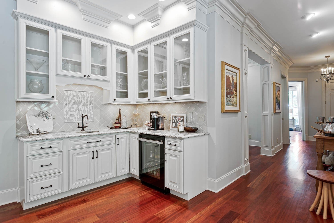
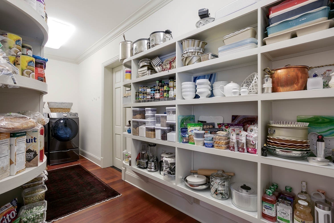
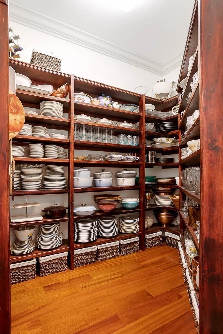
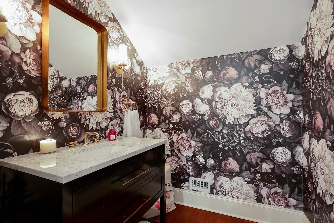
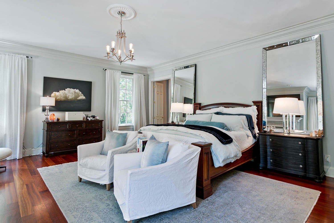
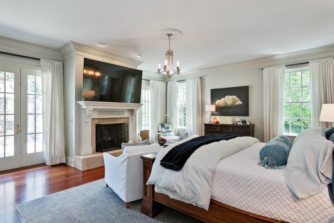
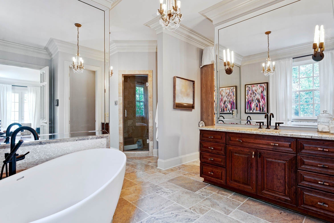
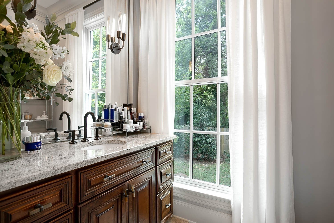

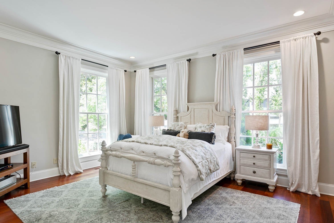
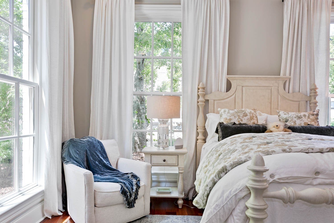
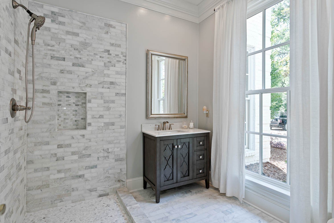
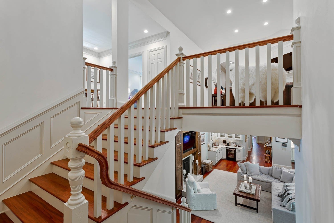
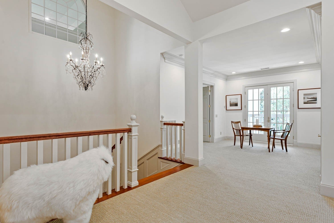
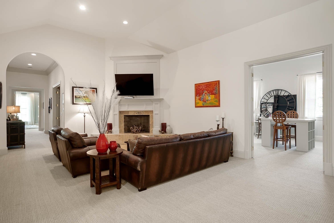
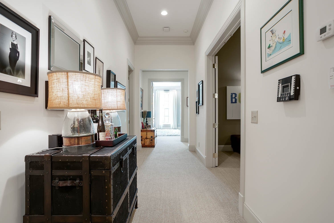
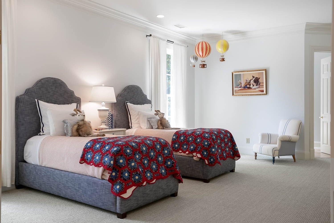
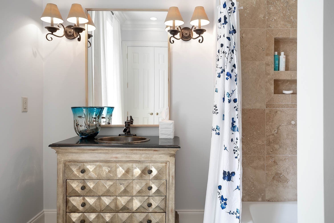
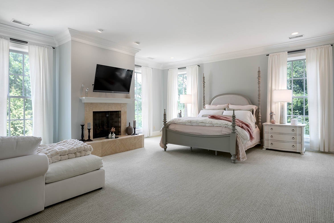
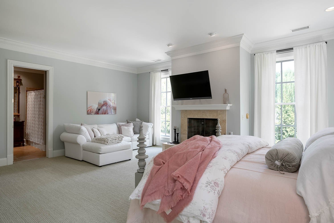
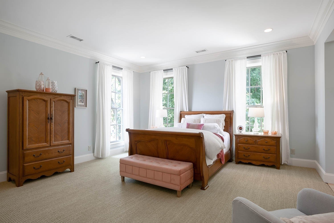
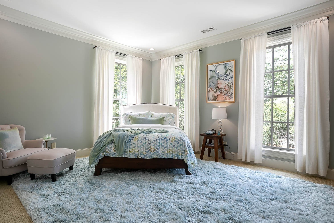
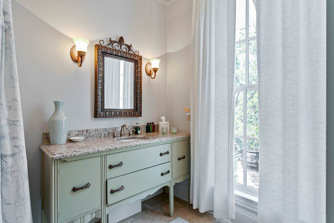
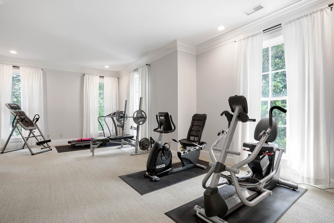
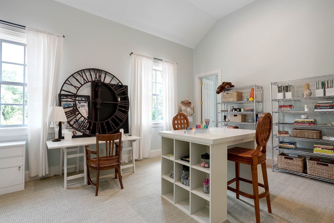
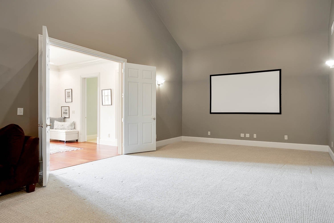
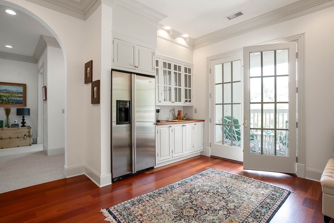
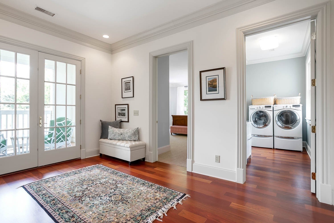
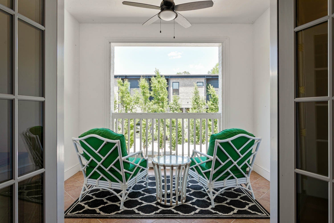
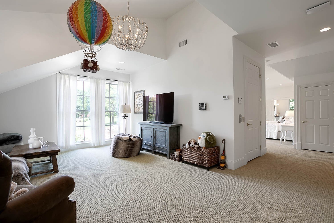
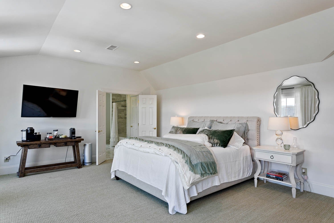
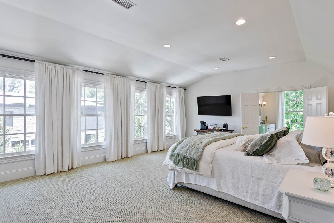
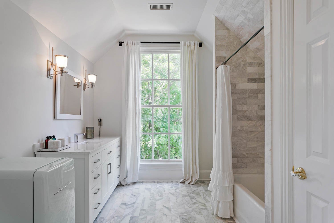
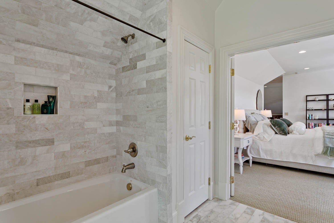
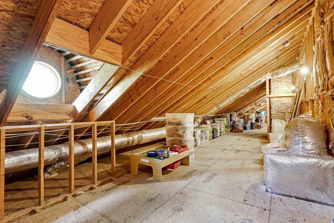
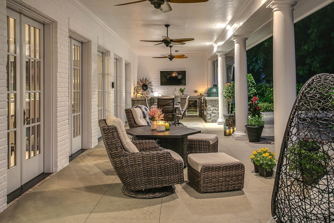
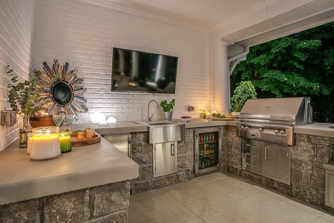
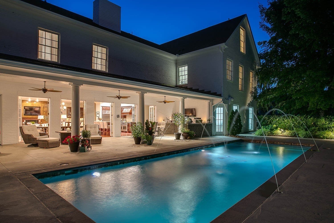
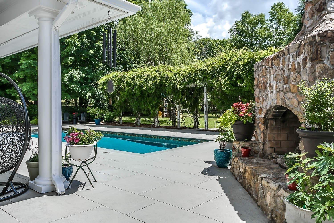
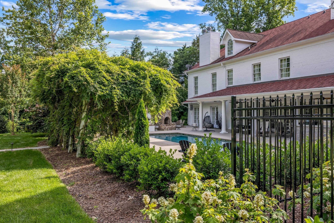
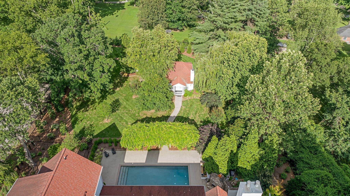
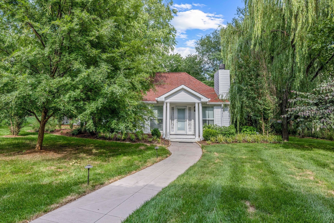
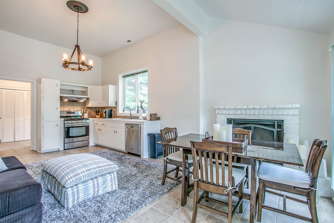
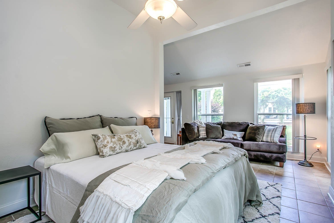
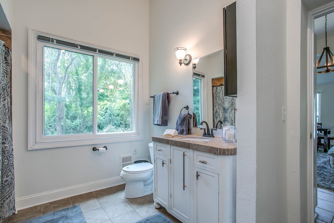
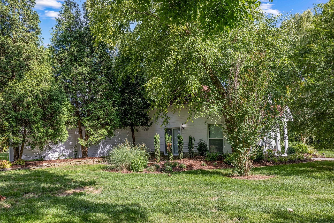
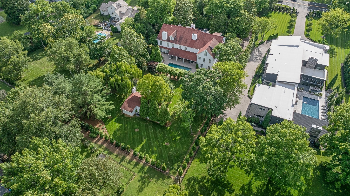
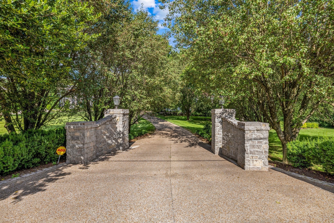
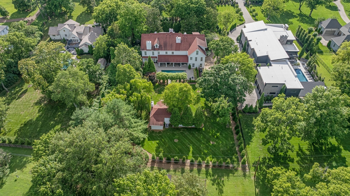
 Copyright 2025 RealTracs Solutions.
Copyright 2025 RealTracs Solutions.