$960,000 - 998 Iron Hill Rd, Burns
- 4
- Bedrooms
- 3½
- Baths
- 2,735
- SQ. Feet
- 1.64
- Acres
*Under contract with a 48 hour kickout clause* So sharp!! One-level living on a gorgeous, level 1.5 acre corner lot! The kitchen is a great gathering & entertaining space featuring an oversized island with cabinets on both sides, quartz counters, drawer microwave & 36" gas range. Living room is graced with a beamed, vaulted ceiling, gas fireplace with brick to the ceililng and built-in bookshelves. French doors on the office provide a great work from home space. Private, luxurious owners' suite with dual closets, direct access to laundry, two vanities, huge walk-in shower & freestanding tub. On the opposite side of the home, one bedroom has its own en-suite bath, and two additional bedrooms share a Jack-n-Jill bathroom. Custom wood closets throughout, wide-plank white oak flooring & tile only (no carpet), a huge covered porch on the back of the home, side-entry garage and black exterior windows are just some of the other features of this beautiful new build in Burns! Home is nearly complete, just a few items left to be done and or adjusted, and sod being installed next week in front of home. Home has been pre-appraised.
Essential Information
-
- MLS® #:
- 2797057
-
- Price:
- $960,000
-
- Bedrooms:
- 4
-
- Bathrooms:
- 3.50
-
- Full Baths:
- 3
-
- Half Baths:
- 1
-
- Square Footage:
- 2,735
-
- Acres:
- 1.64
-
- Year Built:
- 2025
-
- Type:
- Residential
-
- Sub-Type:
- Single Family Residence
-
- Style:
- Ranch
-
- Status:
- Active
Community Information
-
- Address:
- 998 Iron Hill Rd
-
- Subdivision:
- Avery Place
-
- City:
- Burns
-
- County:
- Dickson County, TN
-
- State:
- TN
-
- Zip Code:
- 37029
Amenities
-
- Utilities:
- Water Available
-
- Parking Spaces:
- 2
-
- # of Garages:
- 2
-
- Garages:
- Garage Door Opener, Garage Faces Side
Interior
-
- Interior Features:
- Built-in Features, Entrance Foyer, Open Floorplan, Pantry, Walk-In Closet(s), Primary Bedroom Main Floor, High Speed Internet, Kitchen Island
-
- Appliances:
- Dishwasher, Disposal, Dryer, Microwave
-
- Heating:
- Electric, Furnace
-
- Cooling:
- Central Air, Electric
-
- Fireplace:
- Yes
-
- # of Fireplaces:
- 1
-
- # of Stories:
- 1
Exterior
-
- Lot Description:
- Cleared, Corner Lot, Level
-
- Roof:
- Asphalt
-
- Construction:
- Masonite, Stone
School Information
-
- Elementary:
- Stuart Burns Elementary
-
- Middle:
- Burns Middle School
-
- High:
- Dickson County High School
Additional Information
-
- Date Listed:
- February 28th, 2025
-
- Days on Market:
- 117
Listing Details
- Listing Office:
- The Ashton Real Estate Group Of Re/max Advantage
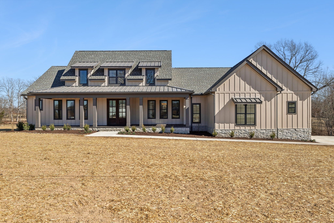
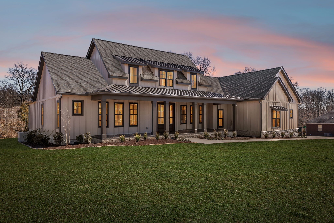
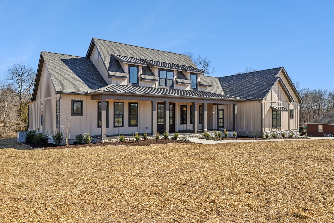
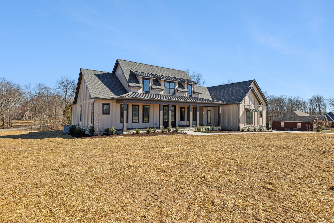
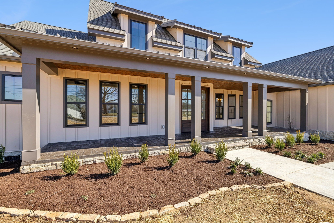
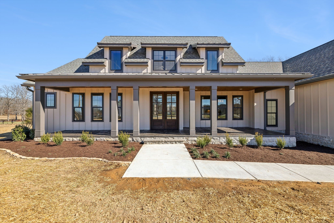
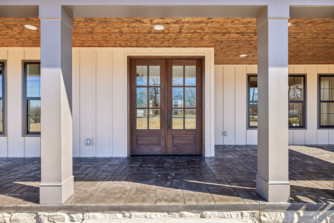
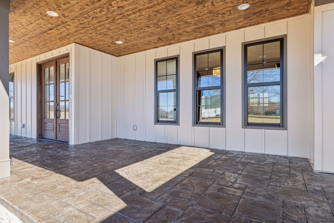
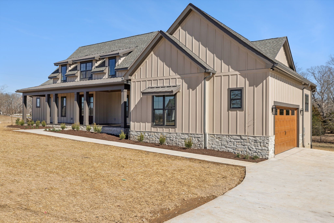
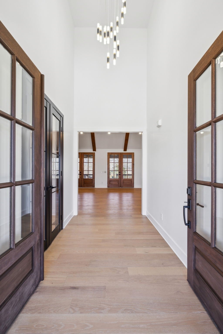
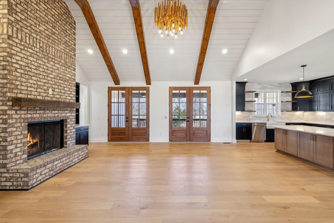
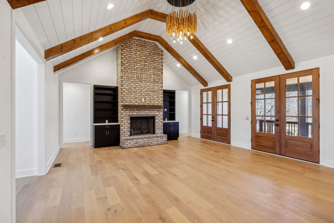
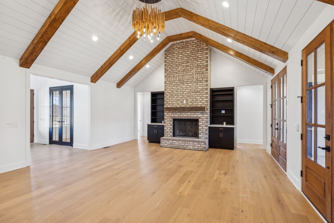
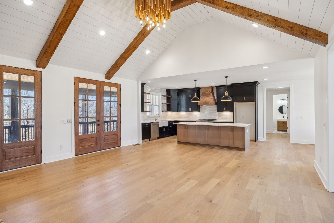
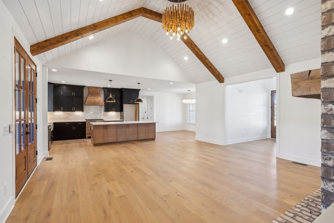
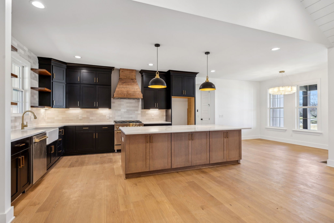
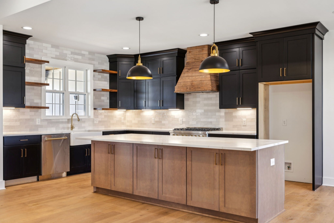
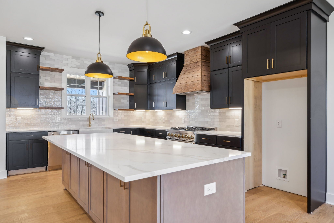
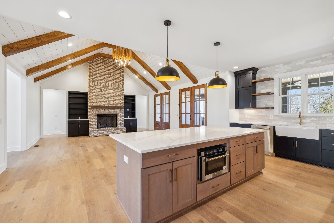
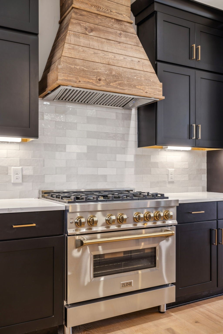
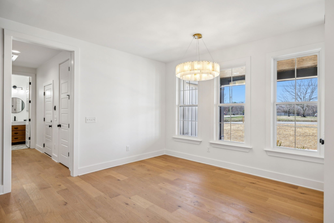
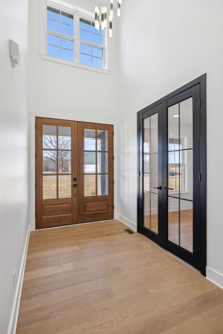
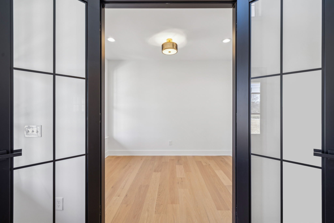
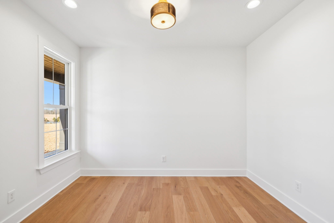
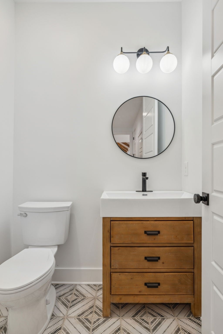
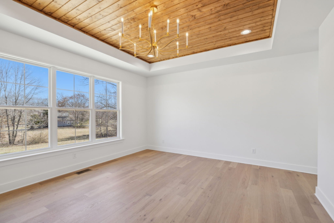
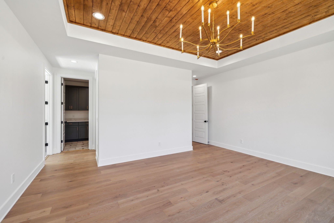
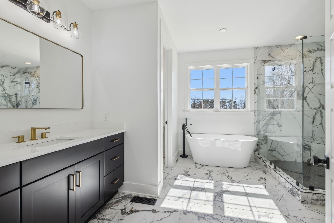
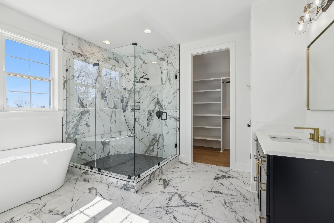
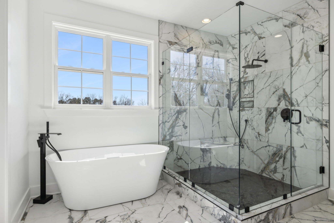
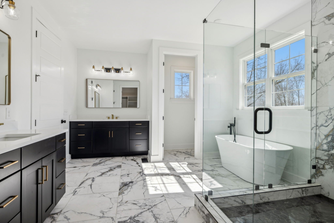
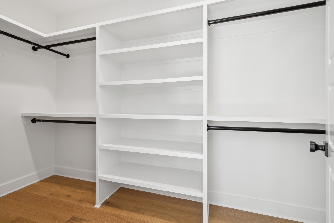
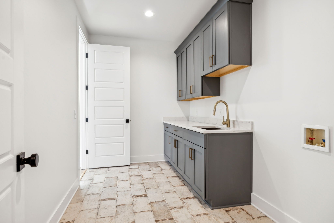
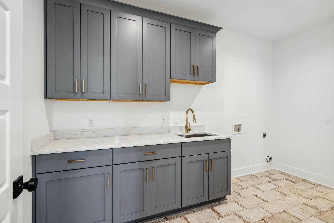
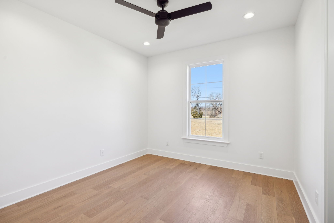
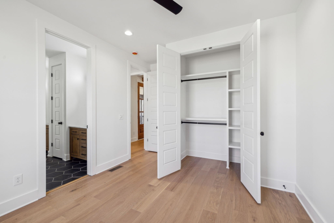
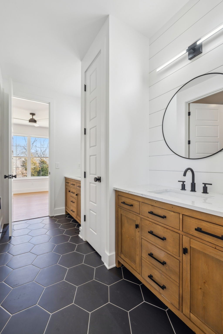
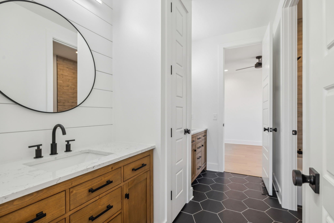
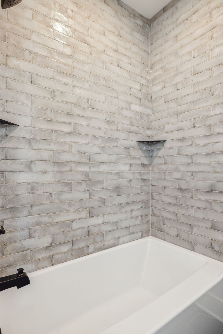
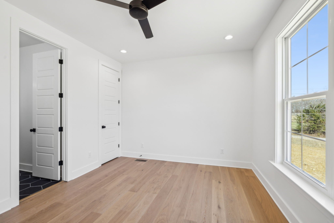
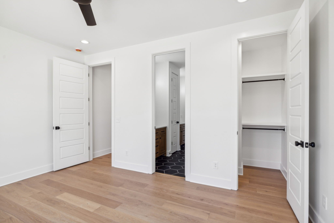
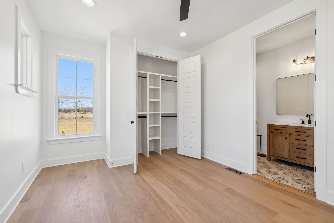
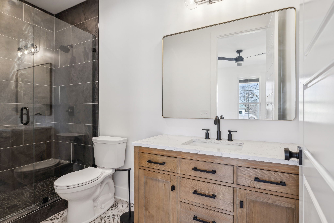
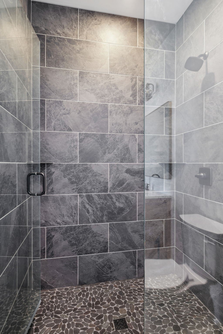
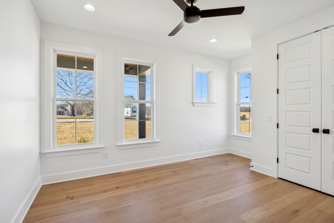
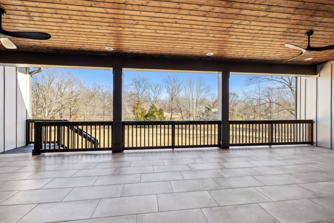
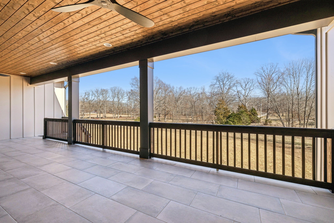
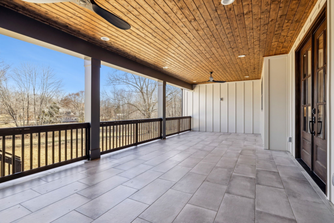
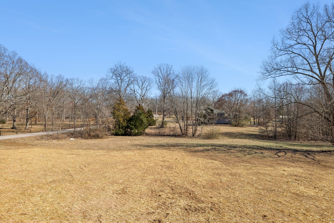
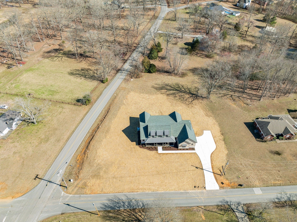
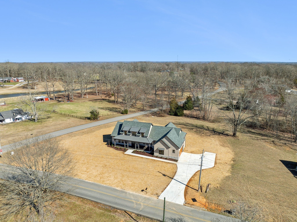
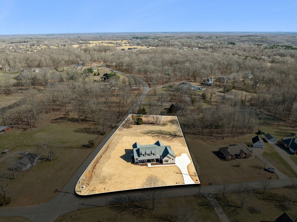
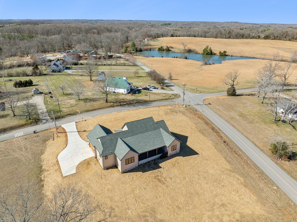
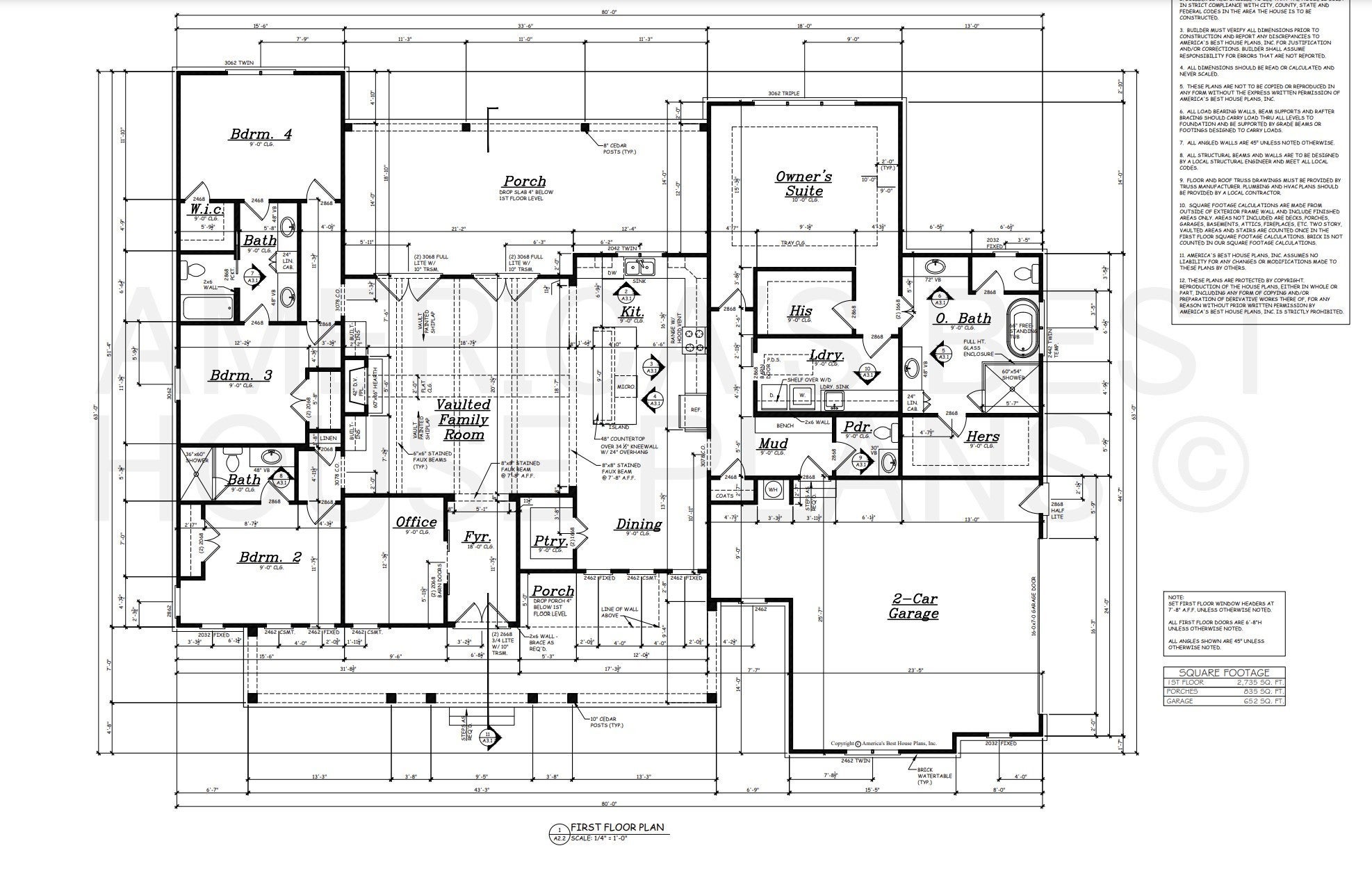
 Copyright 2025 RealTracs Solutions.
Copyright 2025 RealTracs Solutions.