$899,000 - 1171 W Hutchins Bend Rd, Sparta
- 3
- Bedrooms
- 3½
- Baths
- 3,164
- SQ. Feet
- 2.05
- Acres
Escape to your stunning contemporary Center Hill Lake view home overlooking panoramic water views. This beautifully furnished custom built home offers a perfect blend of modern elegance and natural beauty, creating an inviting sanctuary for relaxation and entertaining. Step inside to an open-concept living space with soaring ceilings, floor-to-ceiling windows, and sleek finishes that highlight the stunning lake views. The chef's kitchen boasts high-end appliances, quartz countertops, coffee bar, and a spacious island, ideal for hosting gatherings. The primary suite is a true oasis with private deck access and serene views. Additional bedrooms are thoughtfully designed for comfort, making this home perfect for family, guests, or a luxury vacation rental. Outdoor living is just as impressive, with an expansive deck, cozy chairs with fire table, hot tub, and plenty of space to enjoy sunsets over the water. Nestled in a peaceful location near Sligo marina, Ragland Bottom Campground, Johnson Chapel boat launch, Honky Tonk National Golf Course, and convenient to the charming historic towns of Sparta and Smithville, this home offers both tranquility and adventure at your doorstep. Just bring your bags and start living the lake life!
Essential Information
-
- MLS® #:
- 2796991
-
- Price:
- $899,000
-
- Bedrooms:
- 3
-
- Bathrooms:
- 3.50
-
- Full Baths:
- 3
-
- Half Baths:
- 1
-
- Square Footage:
- 3,164
-
- Acres:
- 2.05
-
- Year Built:
- 2023
-
- Type:
- Residential
-
- Sub-Type:
- Single Family Residence
-
- Style:
- Contemporary
-
- Status:
- Active
Community Information
-
- Address:
- 1171 W Hutchins Bend Rd
-
- Subdivision:
- Woodridge Est I
-
- City:
- Sparta
-
- County:
- Dekalb County, TN
-
- State:
- TN
-
- Zip Code:
- 38583
Amenities
-
- Utilities:
- Water Available
-
- Parking Spaces:
- 3
-
- Garages:
- Concrete
-
- View:
- Lake, Water
Interior
-
- Interior Features:
- Ceiling Fan(s), Entrance Foyer, Extra Closets, Hot Tub, Open Floorplan, Primary Bedroom Main Floor, High Speed Internet, Kitchen Island
-
- Appliances:
- Electric Oven, Electric Range, Dishwasher, Dryer, Microwave, Refrigerator, Stainless Steel Appliance(s), Washer
-
- Heating:
- Central, Electric
-
- Cooling:
- Central Air, Electric
-
- Fireplace:
- Yes
-
- # of Fireplaces:
- 1
-
- # of Stories:
- 2
Exterior
-
- Lot Description:
- Sloped, Views
-
- Roof:
- Metal
-
- Construction:
- Fiber Cement
School Information
-
- Elementary:
- Northside Elementary
-
- Middle:
- DeKalb Middle School
-
- High:
- De Kalb County High School
Additional Information
-
- Date Listed:
- February 28th, 2025
-
- Days on Market:
- 121
Listing Details
- Listing Office:
- Center Hill Realty
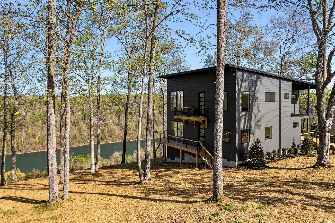
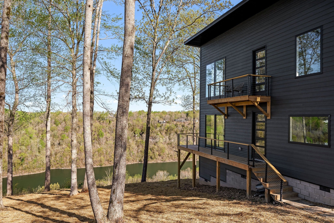
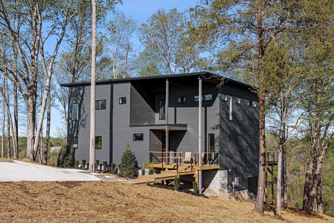
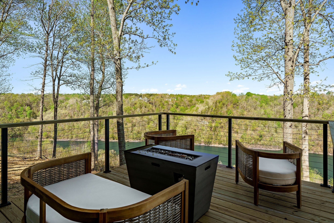
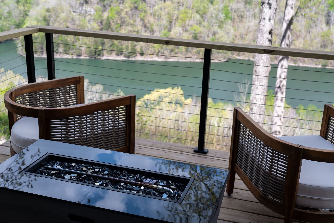
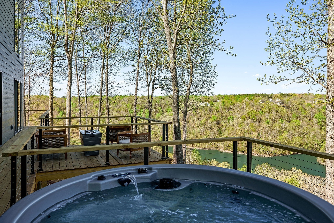
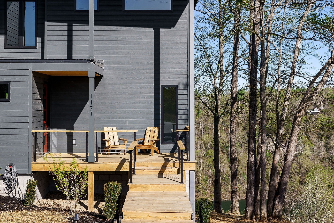
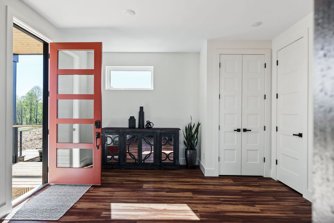
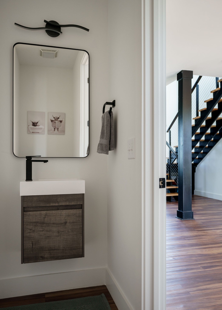
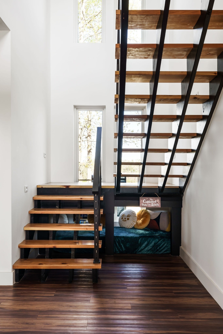
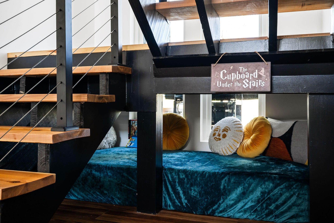
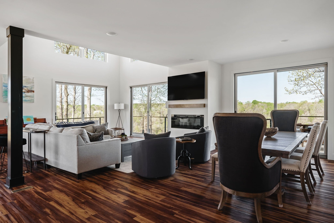
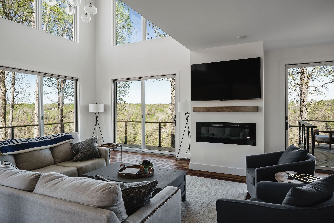
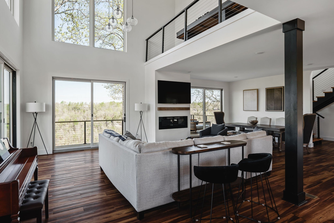
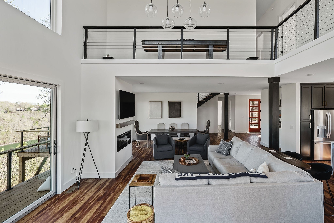
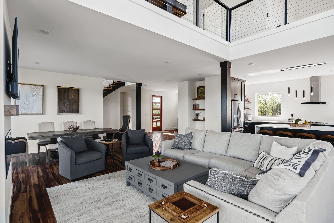
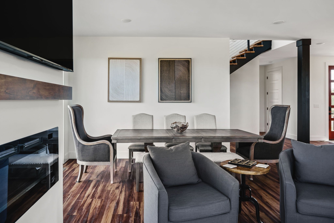
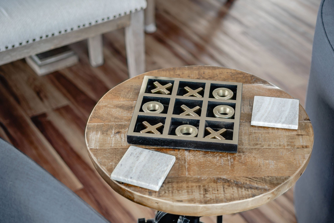
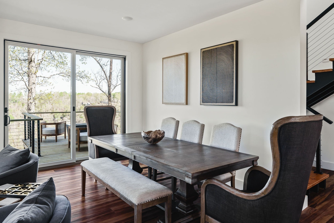
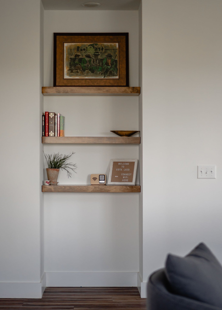
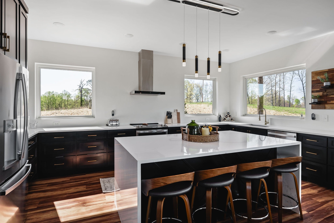
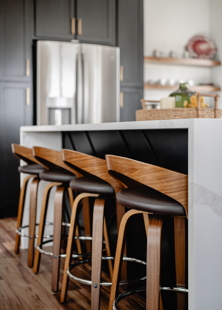
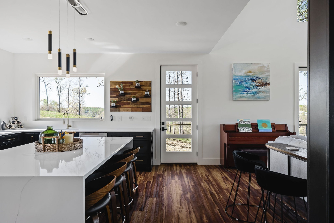
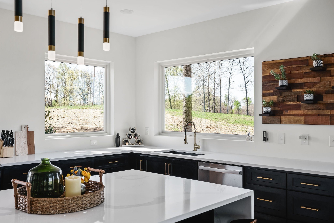
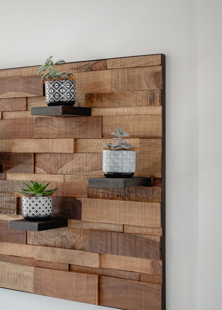
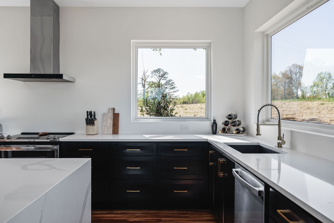
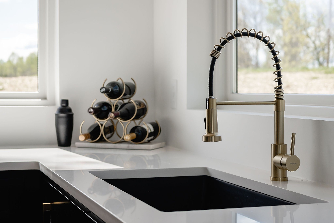
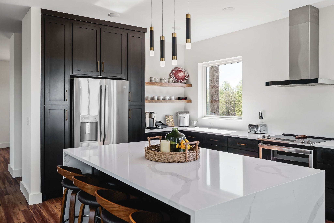
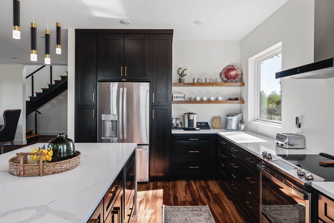
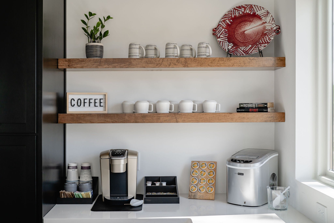
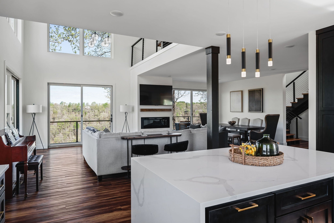
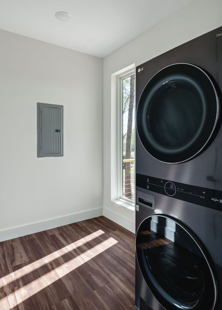
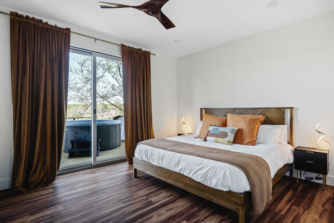
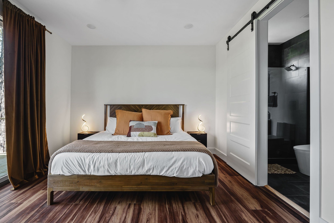
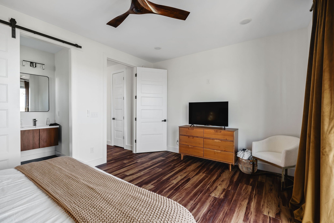
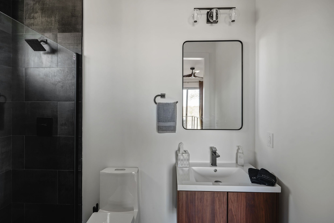
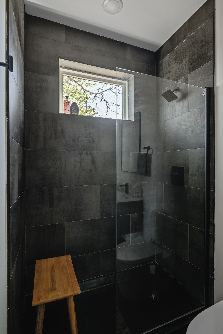
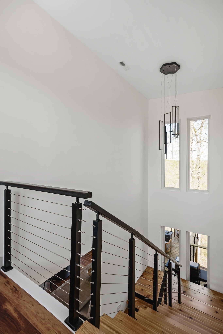
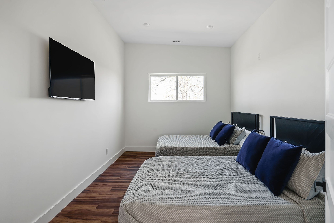
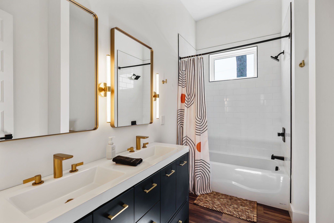
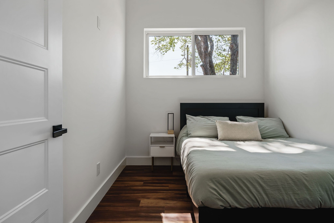
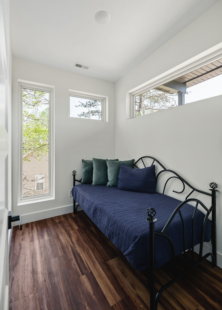
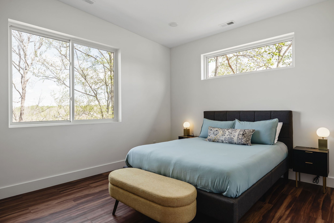
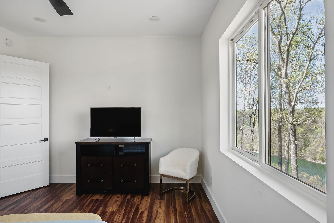
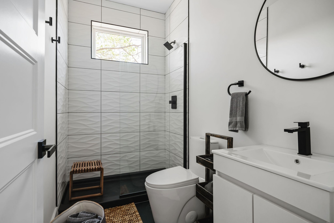
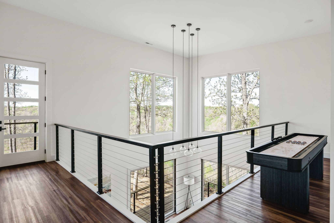
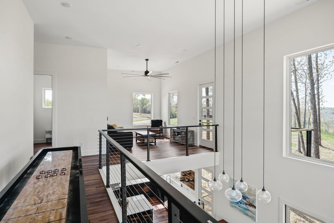
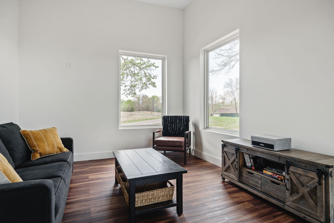
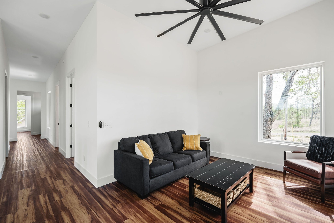
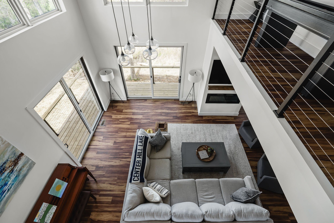
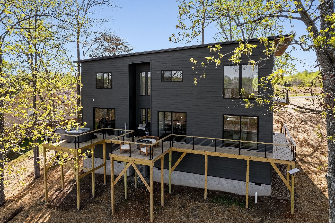
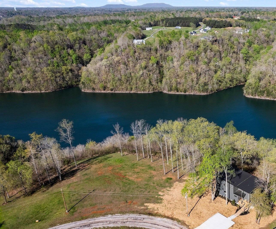
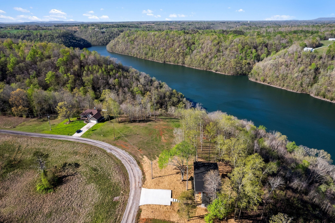
 Copyright 2025 RealTracs Solutions.
Copyright 2025 RealTracs Solutions.