$2,275,000 - 5012 Cobbler Ridge Rd, Franklin
- 4
- Bedrooms
- 5
- Baths
- 4,374
- SQ. Feet
- 3.44
- Acres
This modern luxury home built by Southern Elite Custom Homes sits on 3.44 acres, and enjoys plenty of privacy and expanse wooded acreage in this private Franklin community. The home spans over 4,350 sq ft, and features 10ft ceilings on the first floor, a luxury Kitchen with full Thermador appliance package and walk in pantry perfect for hosting. The rear of the home has a covered porch with wood burning fireplace, and overlooks your private wooded acreage. There is plenty of space for a pool or additional build outs beyond the concrete patio. Also on the first floor is the Primary Suite with Spa bathroom and WIC, secondary Bed with full ensuite, and plenty of open living space. The second floor includes another 2 bedrooms and a Study, with ensuites and WICs in both bedrooms, as well as a Media Room and Powder Bath. And let’s not forget the mudroom and laundry room w/ custom cabinetry, tankless water heaters, & massive 3 car garage w/ electric car plug-in. The community features 87 acres of open green space to walk, explore, and enjoy the true nature of Franklin, Tennessee.
Essential Information
-
- MLS® #:
- 2796976
-
- Price:
- $2,275,000
-
- Bedrooms:
- 4
-
- Bathrooms:
- 5.00
-
- Full Baths:
- 4
-
- Half Baths:
- 2
-
- Square Footage:
- 4,374
-
- Acres:
- 3.44
-
- Year Built:
- 2025
-
- Type:
- Residential
-
- Sub-Type:
- Single Family Residence
-
- Status:
- Active
Community Information
-
- Address:
- 5012 Cobbler Ridge Rd
-
- Subdivision:
- Blackberry Ridge
-
- City:
- Franklin
-
- County:
- Williamson County, TN
-
- State:
- TN
-
- Zip Code:
- 37064
Amenities
-
- Amenities:
- Underground Utilities
-
- Utilities:
- Water Available
-
- Parking Spaces:
- 3
-
- # of Garages:
- 3
-
- Garages:
- Attached
Interior
-
- Interior Features:
- Primary Bedroom Main Floor, Kitchen Island
-
- Appliances:
- Electric Oven, Double Oven, Dishwasher, Disposal, Freezer, Ice Maker, Microwave, Refrigerator
-
- Heating:
- Propane
-
- Cooling:
- Central Air
-
- Fireplace:
- Yes
-
- # of Fireplaces:
- 2
-
- # of Stories:
- 2
Exterior
-
- Exterior Features:
- Smart Camera(s)/Recording
-
- Lot Description:
- Views, Wooded
-
- Roof:
- Shingle
-
- Construction:
- Fiber Cement, Brick, Stone
School Information
-
- Elementary:
- Fairview Elementary
-
- Middle:
- Fairview Middle School
-
- High:
- Fairview High School
Additional Information
-
- Date Listed:
- February 28th, 2025
-
- Days on Market:
- 80
Listing Details
- Listing Office:
- Benchmark Realty, Llc
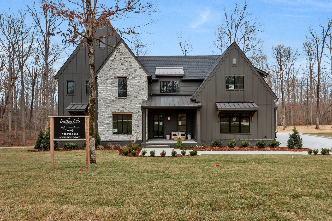
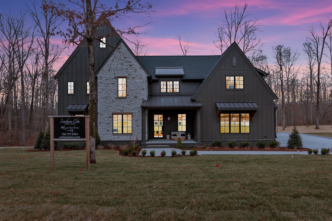
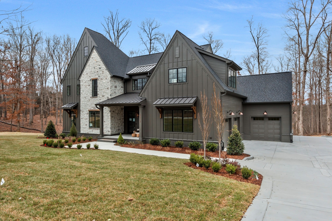
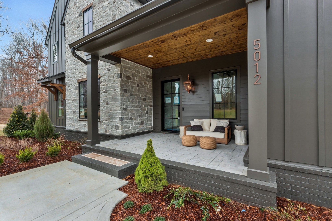
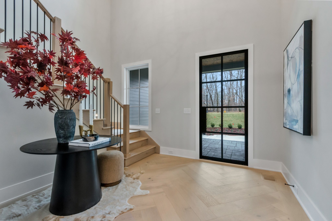
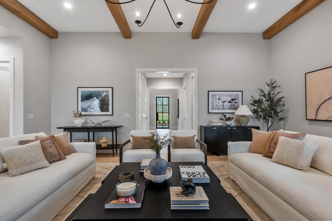
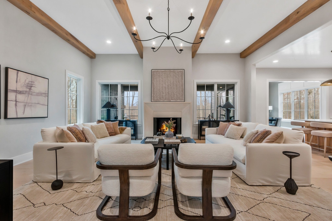
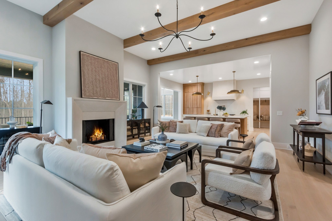
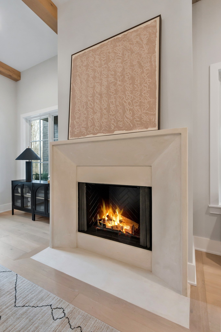
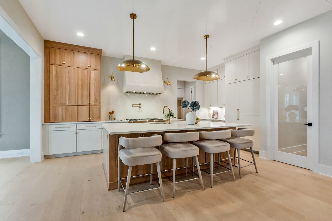
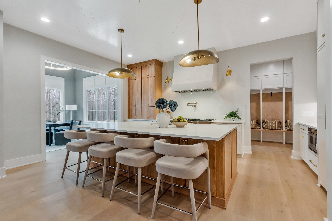
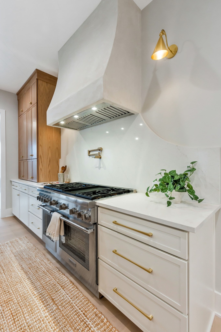
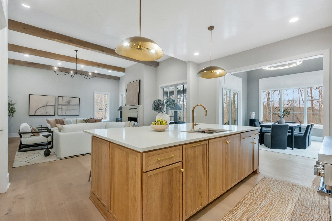
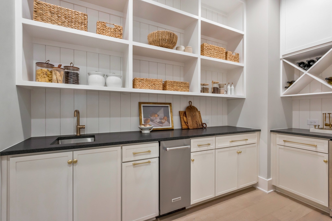
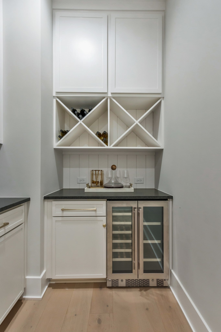
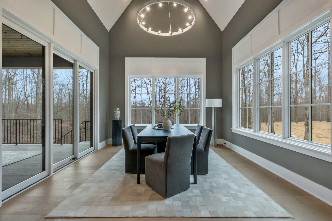
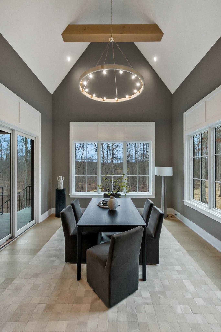
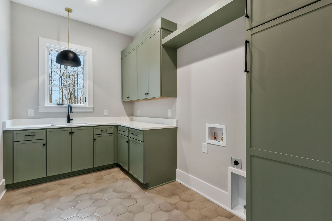
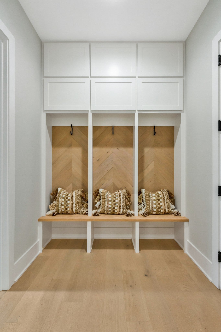
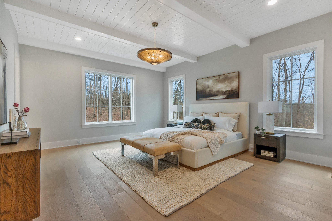
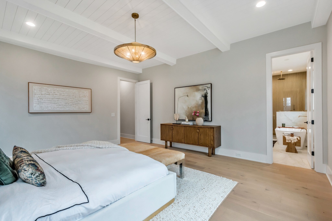
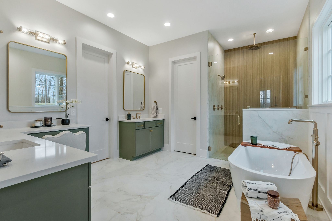
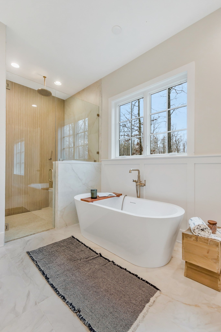
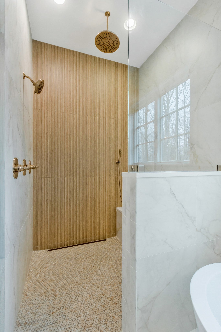
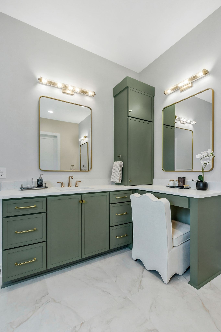
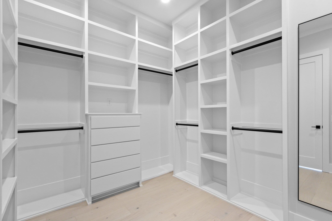
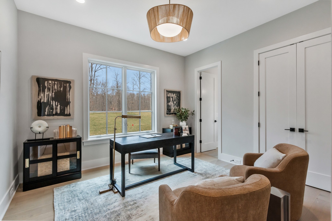
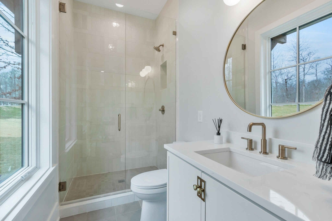
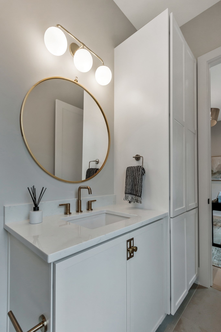
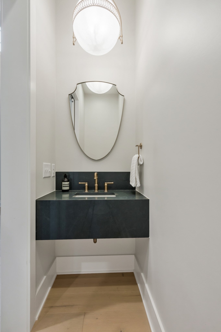
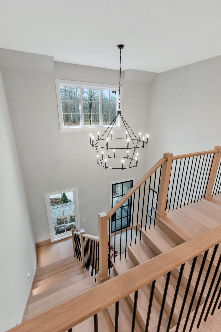
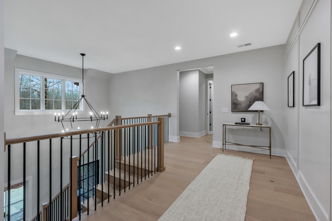

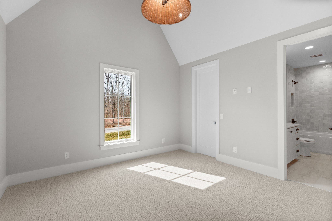
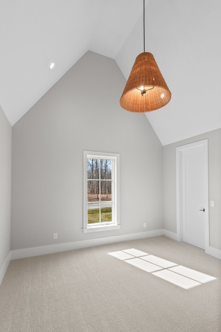
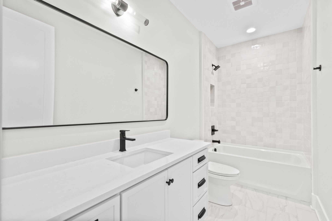
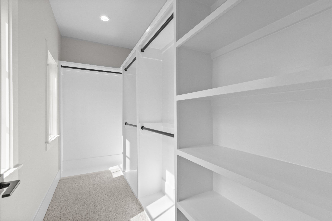
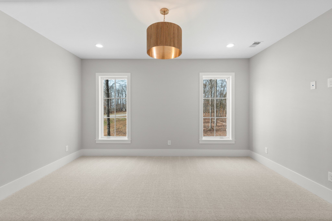
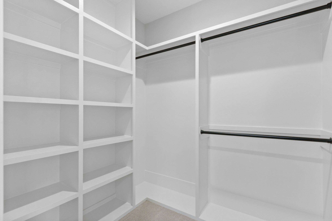
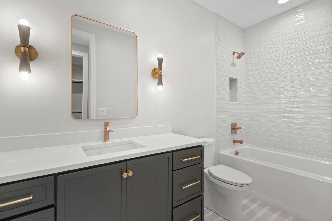

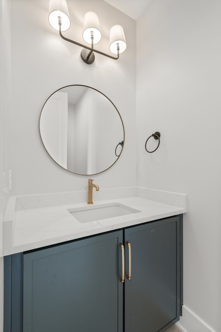
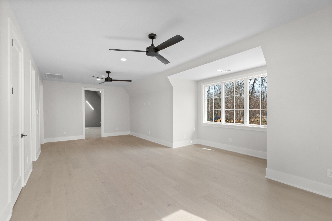
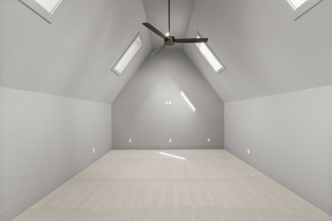
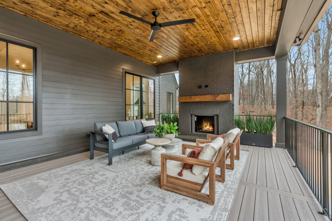
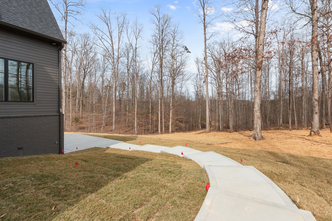
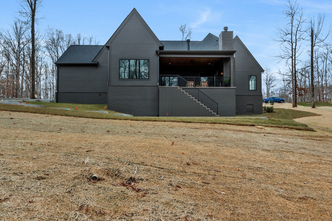
 Copyright 2025 RealTracs Solutions.
Copyright 2025 RealTracs Solutions.