$2,495 - 2310 Elliott Ave 831, Nashville
- 1
- Bedrooms
- 1
- Baths
- 1,129
- SQ. Feet
- 2008
- Year Built
Undoubtedly the best unit in Park at Melrose! This highly sought-after floor plan boasts expansive banks of windows, offering stunning views of a lush canopy of trees. Fully renovated to perfection, the unit features an all-marble primary bath with a laser-cut inlaid accent wall, cushion-cut marble flooring, double vanities, polished nickel hardware, and premium Grohe fixtures. The beautifully updated kitchen complements the sophisticated design, while automated window blinds throughout add a touch of modern convenience. Positioned in a prime corner location, this top-floor gem overlooks the charming, tree-lined Elliott Avenue and is just steps from Publix, top-tier dining, and premier shopping. Big, bright, and absolutely beautiful, the spacious office easily converts into a second bedroom. Additional highlights include a massive walk-in closet, a full laundry room, a coat closet, and an exceptionally private setting—all while being in one of Nashville’s most convenient and desirable neighborhoods. This cherished home has been adored by its current tenant for two years, who is now relocating to the West Coast. Don’t miss out on this spectacular residence!
Essential Information
-
- MLS® #:
- 2796963
-
- Price:
- $2,495
-
- Bedrooms:
- 1
-
- Bathrooms:
- 1.00
-
- Full Baths:
- 1
-
- Square Footage:
- 1,129
-
- Acres:
- 0.00
-
- Year Built:
- 2008
-
- Type:
- Residential Lease
-
- Sub-Type:
- Condominium
-
- Status:
- Active
Community Information
-
- Address:
- 2310 Elliott Ave 831
-
- Subdivision:
- Park At Melrose
-
- City:
- Nashville
-
- County:
- Davidson County, TN
-
- State:
- TN
-
- Zip Code:
- 37204
Amenities
-
- Utilities:
- Water Available
-
- Garages:
- Parking Lot, Paved
-
- View:
- City
-
- Has Pool:
- Yes
-
- Pool:
- In Ground
Interior
-
- Interior Features:
- Entrance Foyer, Extra Closets, Open Floorplan, Redecorated, Walk-In Closet(s), Primary Bedroom Main Floor, Kitchen Island
-
- Appliances:
- Built-In Electric Range, Dishwasher, Disposal, Dryer, ENERGY STAR Qualified Appliances, Microwave, Refrigerator, Stainless Steel Appliance(s), Washer
-
- Heating:
- Central
-
- Cooling:
- Central Air
-
- # of Stories:
- 3
Exterior
-
- Roof:
- Asphalt
-
- Construction:
- Brick
School Information
-
- Elementary:
- Waverly-Belmont Elementary School
-
- Middle:
- John Trotwood Moore Middle
-
- High:
- Hillsboro Comp High School
Additional Information
-
- Date Listed:
- March 8th, 2025
-
- Days on Market:
- 69
Listing Details
- Listing Office:
- Engel & Voelkers Nashville

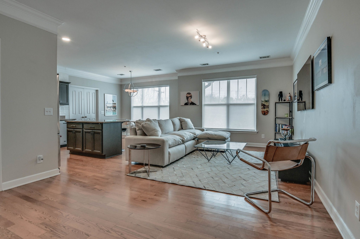
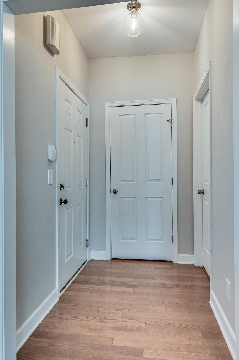
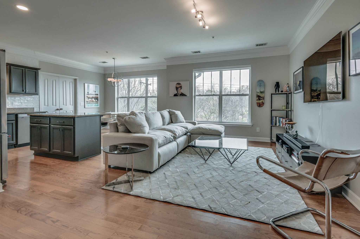
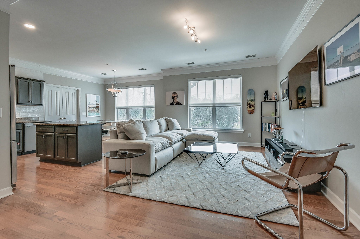
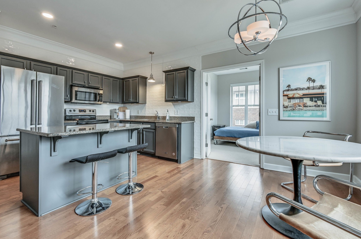
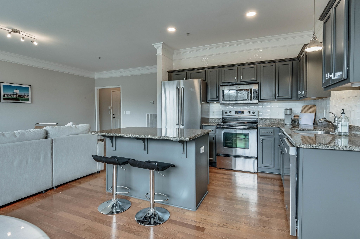
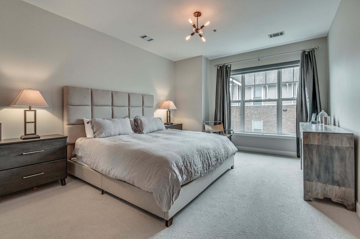
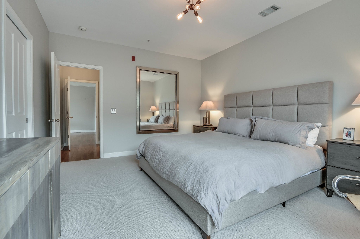
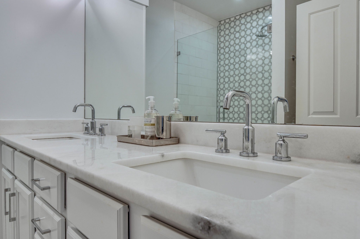
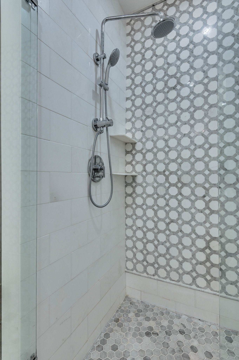
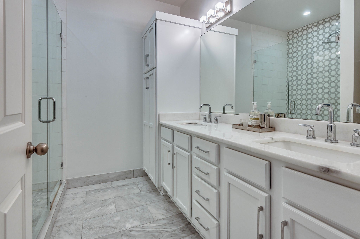
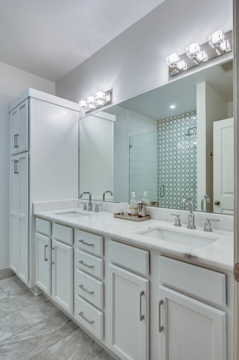

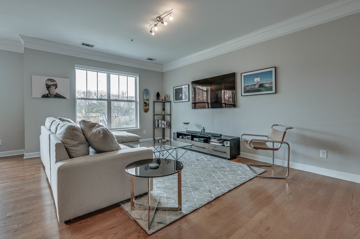
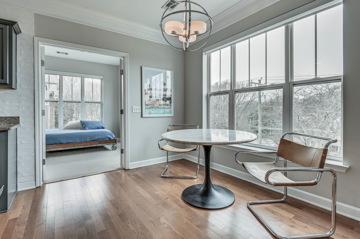
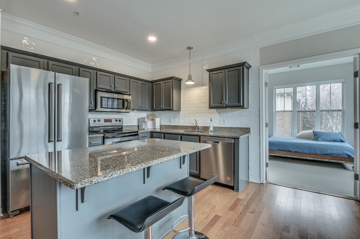
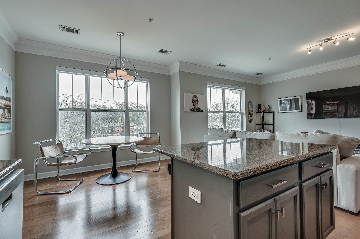
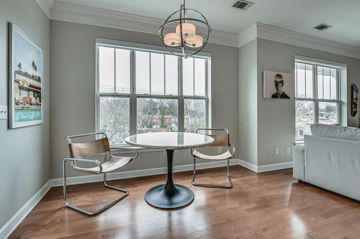
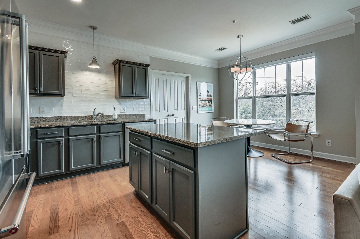
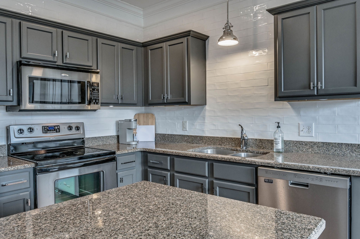
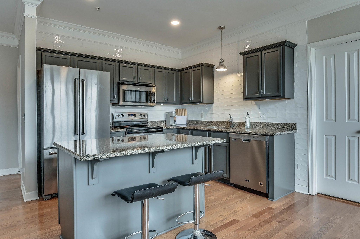
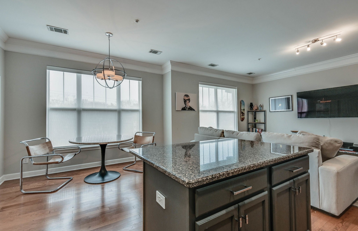
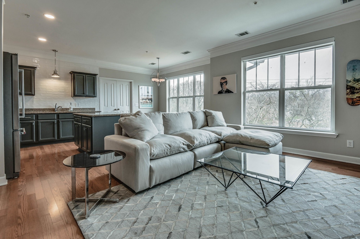
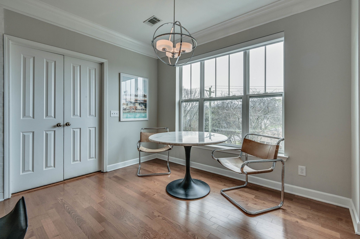
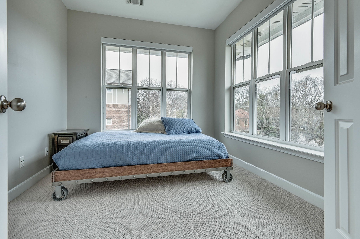
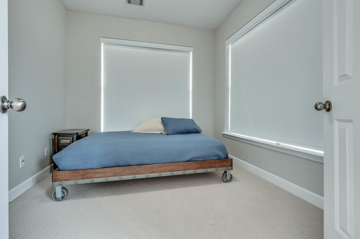
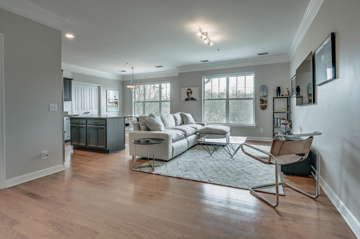
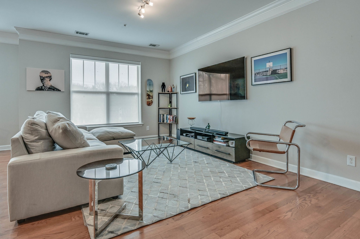
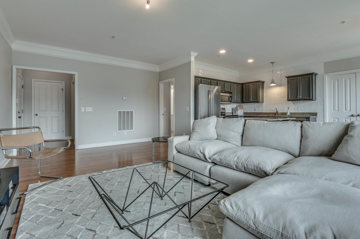
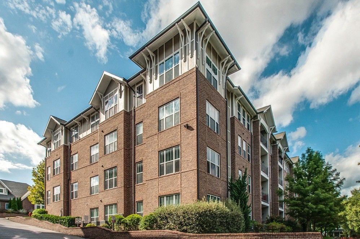
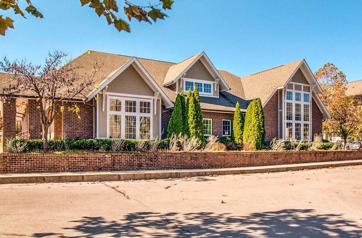

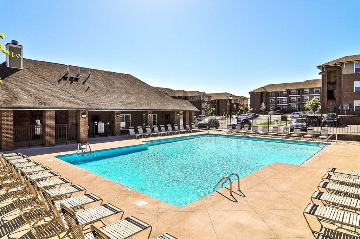
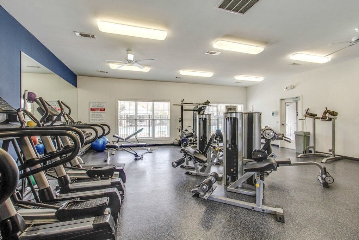
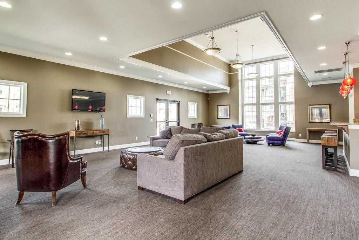
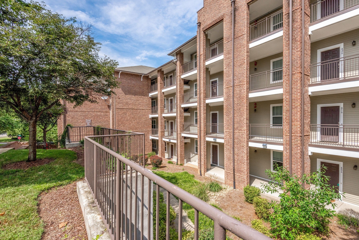
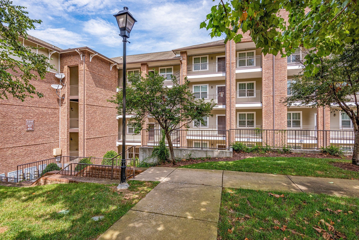
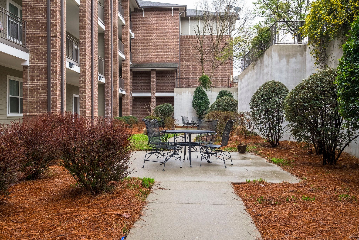
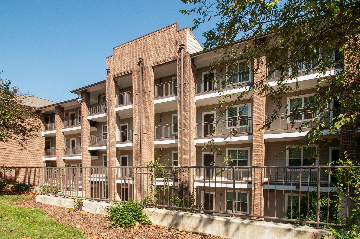
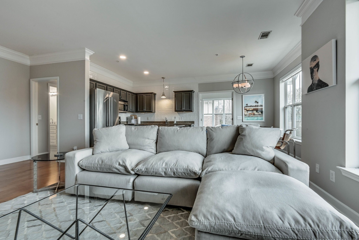
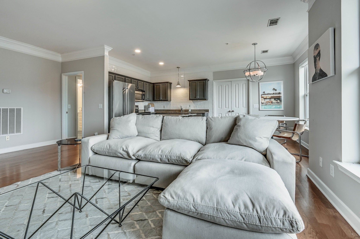
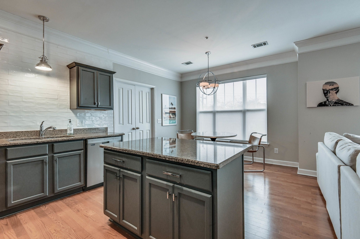
 Copyright 2025 RealTracs Solutions.
Copyright 2025 RealTracs Solutions.