$2,875,000 - 2400 Oakland Ave, Nashville
- 5
- Bedrooms
- 5½
- Baths
- 4,615
- SQ. Feet
- 0.12
- Acres
***Rare Opportunity on Prestigious Oakland Avenue*** Welcome to 2400 Oakland Avenue, a rejuvenated historic home, masterfully transformed through a full-scale remodel and addition by JBT Builders. Nestled on Nashville’s most prestigious urban-core address, this four-story Four Square home seamlessly blends classic architecture with modern luxury, offering an unparalleled living experience in Belmont-Hillsboro. Designed around a clean white oak motif, the interiors exude warmth and sophistication—like the perfect chocolate chip cookie in home form. Custom millwork, natural wood tones, and sunlit spaces create an inviting atmosphere that balances refined elegance with everyday comfort. A rare attached three-car garage provides unbeatable convenience, while multiple living areas and bonus rooms offer incredible flexibility. The outdoor kitchen, screened porch, and expansive entertaining space make indoor-outdoor living effortless—ideal for hosting or simply unwinding in style. Enjoy the best of 12 South just a short walk away—without the traffic, parking congestion, or crowds. Set in Belmont-Hillsboro, this home offers the perfect blend of walkability and tranquility, moments from the city’s best dining, shopping, and parks. This builder has 2 other projects on this street: 2806 Oakland (Spring) and 2804 Oakland (Spring).
Essential Information
-
- MLS® #:
- 2796882
-
- Price:
- $2,875,000
-
- Bedrooms:
- 5
-
- Bathrooms:
- 5.50
-
- Full Baths:
- 5
-
- Half Baths:
- 1
-
- Square Footage:
- 4,615
-
- Acres:
- 0.12
-
- Year Built:
- 1910
-
- Type:
- Residential
-
- Sub-Type:
- Single Family Residence
-
- Style:
- Cottage
-
- Status:
- Active
Community Information
-
- Address:
- 2400 Oakland Ave
-
- Subdivision:
- Belmont Hillsboro - 12 South
-
- City:
- Nashville
-
- County:
- Davidson County, TN
-
- State:
- TN
-
- Zip Code:
- 37212
Amenities
-
- Utilities:
- Water Available
-
- Parking Spaces:
- 2
-
- # of Garages:
- 2
-
- Garages:
- Attached
Interior
-
- Interior Features:
- Ceiling Fan(s), Walk-In Closet(s), Wet Bar, Kitchen Island
-
- Appliances:
- Built-In Electric Oven, Gas Range, Dishwasher, Disposal, Microwave
-
- Heating:
- Central
-
- Cooling:
- Central Air
-
- Fireplace:
- Yes
-
- # of Fireplaces:
- 2
-
- # of Stories:
- 4
Exterior
-
- Exterior Features:
- Balcony, Gas Grill
-
- Roof:
- Shingle
-
- Construction:
- Masonite, Brick
School Information
-
- Elementary:
- Julia Green Elementary
-
- Middle:
- John Trotwood Moore Middle
-
- High:
- Hillsboro Comp High School
Additional Information
-
- Date Listed:
- February 27th, 2025
-
- Days on Market:
- 130
Listing Details
- Listing Office:
- Compass
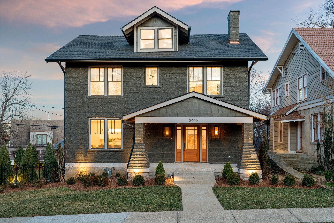
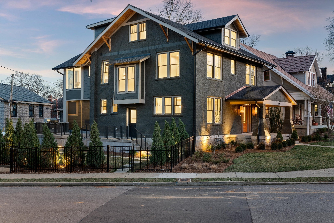
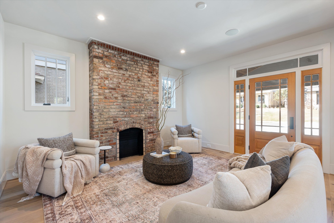
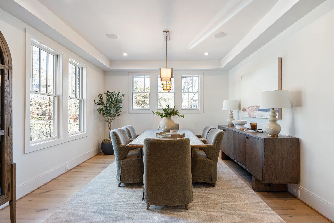
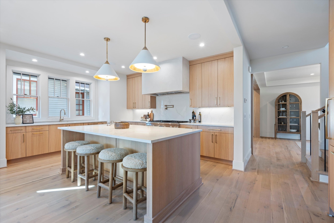
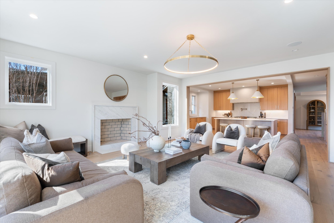
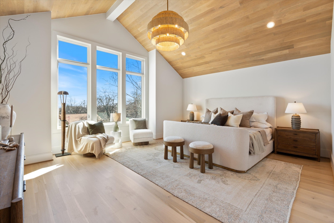
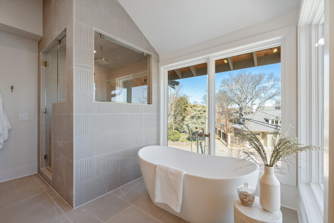
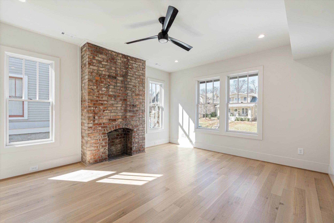
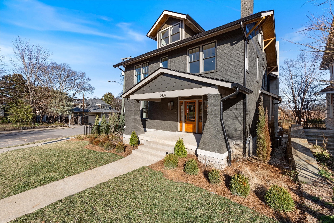
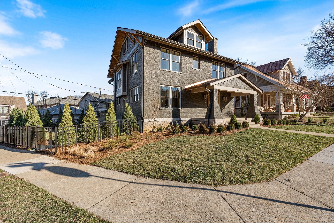
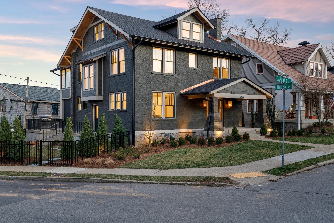
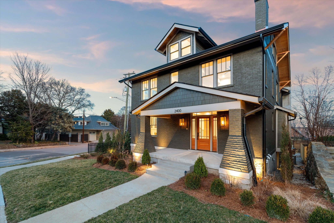
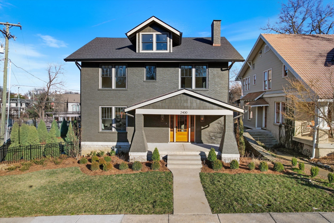
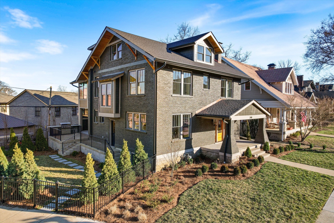
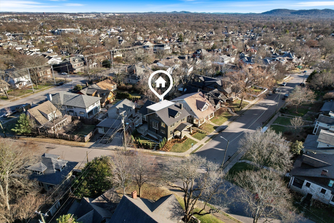
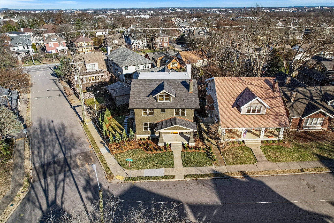
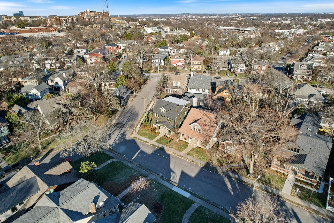
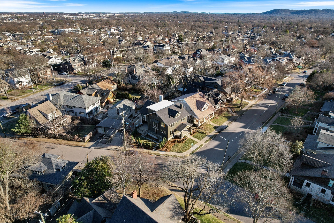
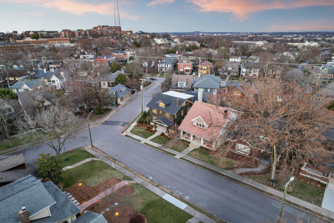
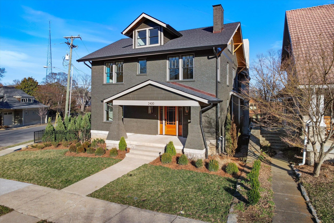
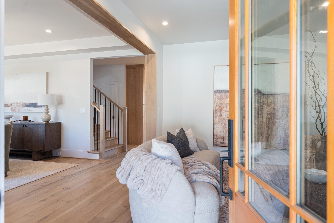
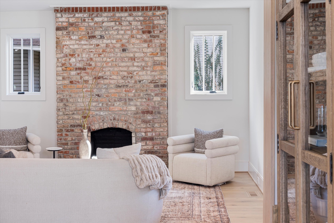
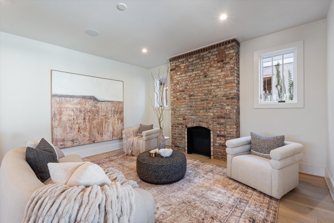
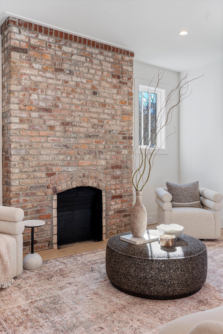
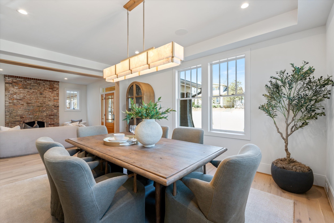
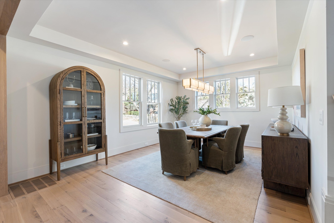
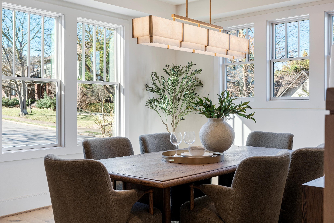
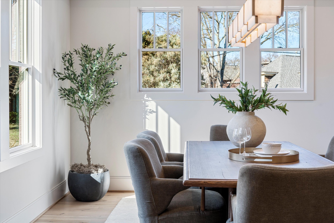
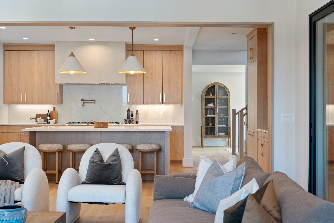
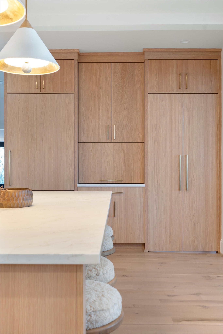
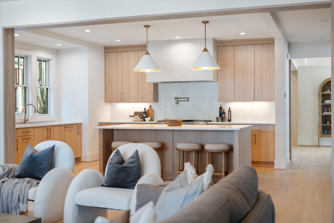
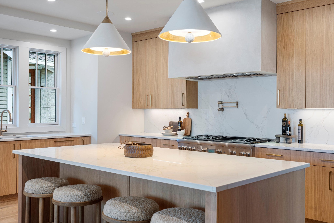
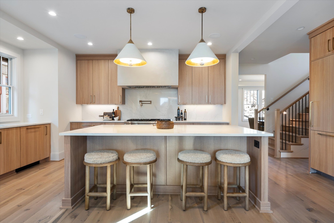
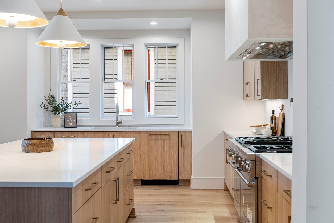
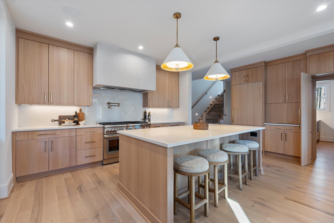
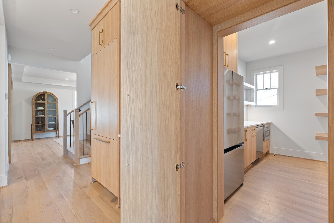
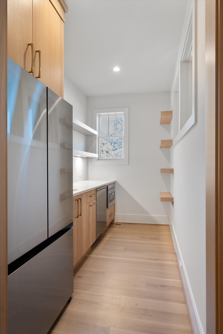
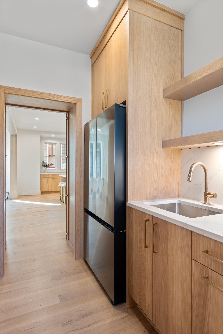
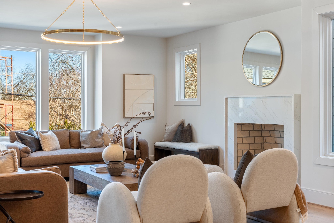
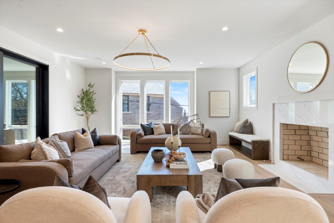
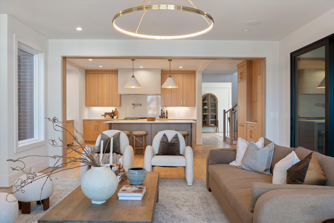
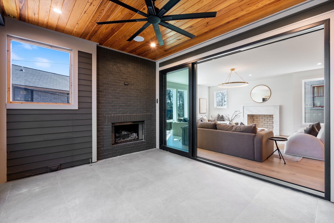
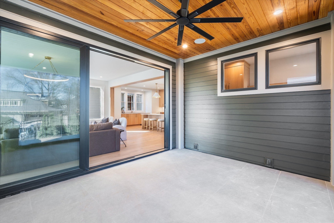
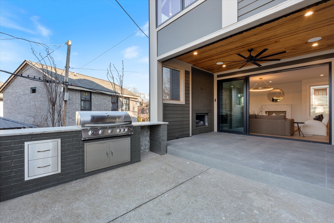
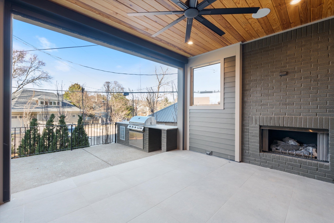
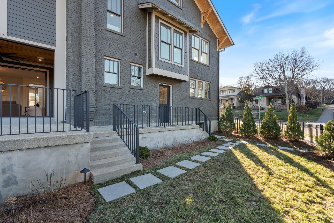
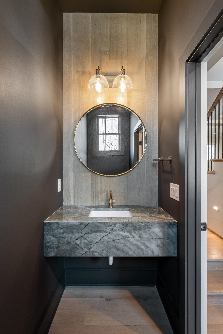
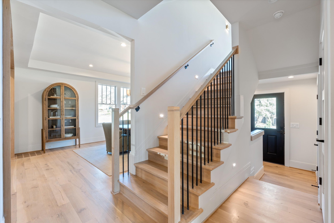
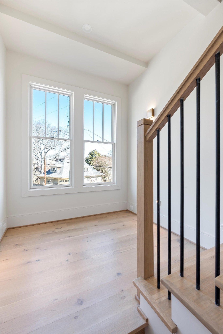
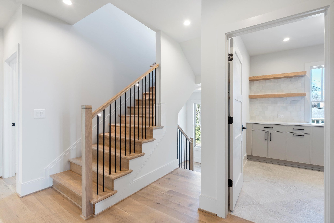
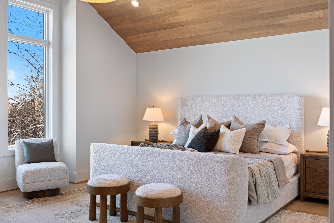
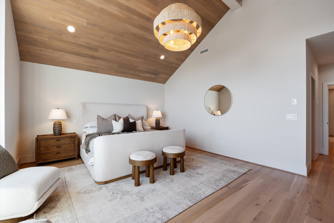
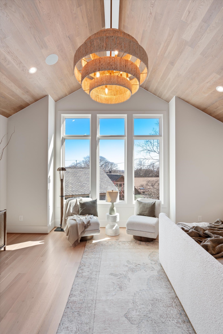
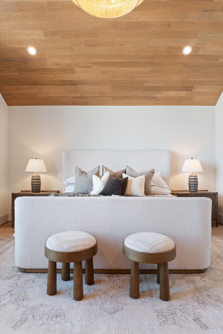
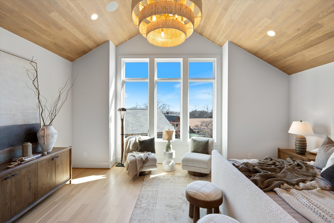
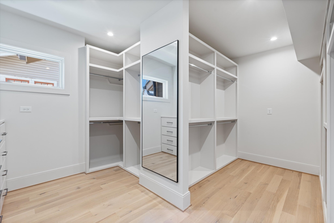
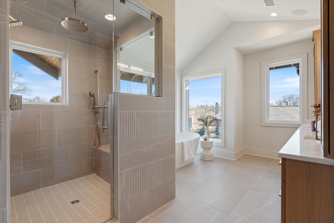
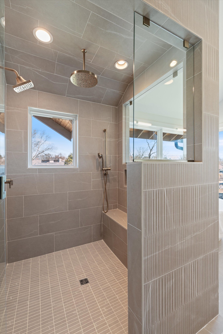
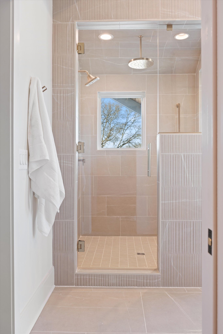
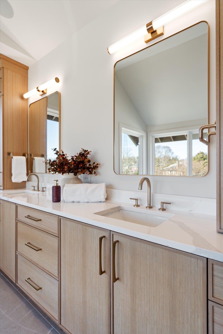
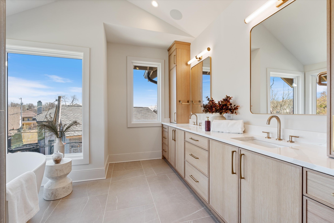
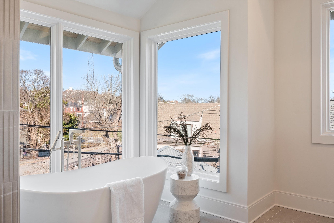
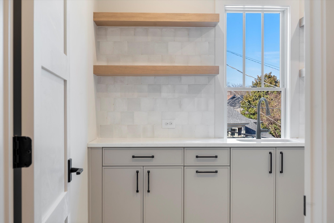
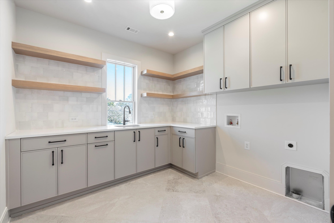
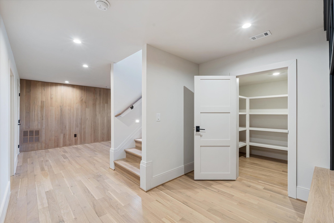
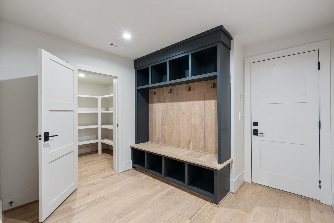
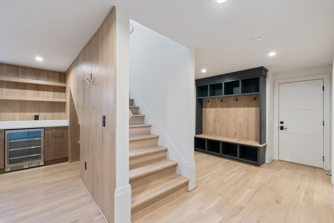
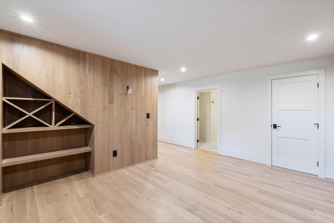
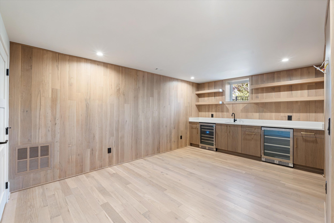
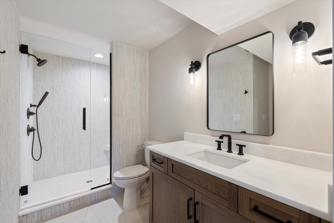
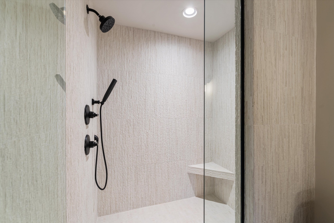
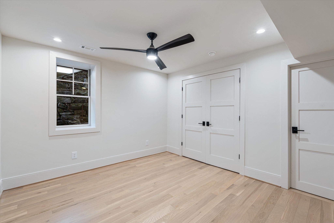
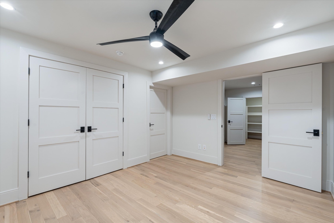
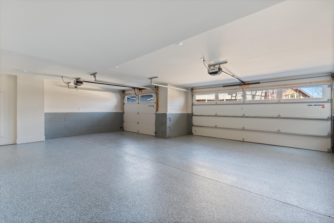
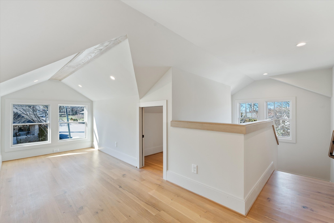
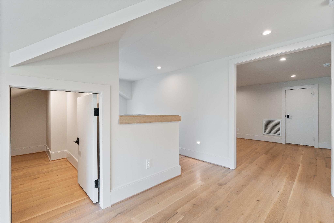
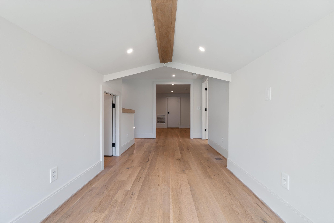
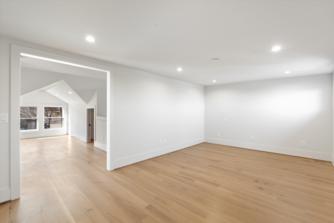
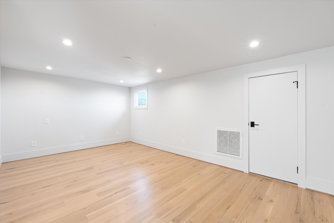
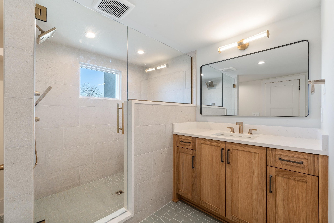
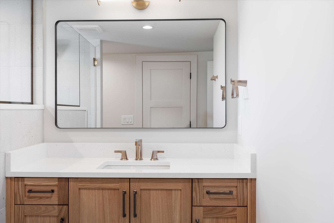
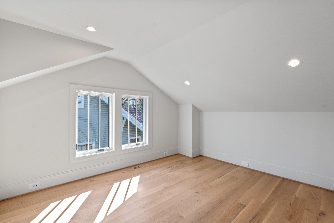
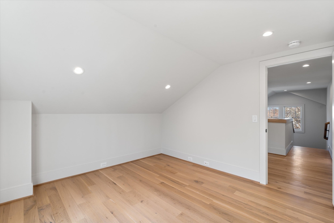
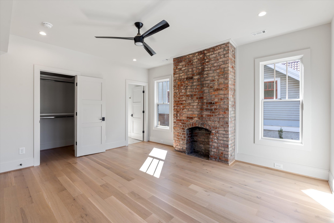
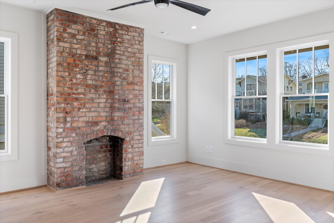
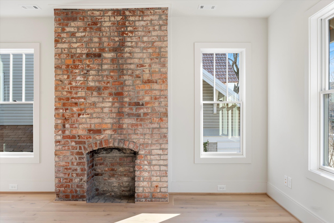


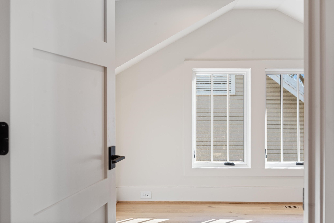
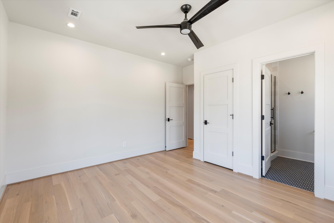
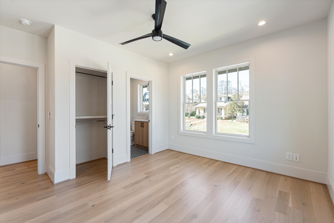
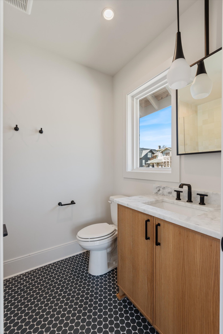
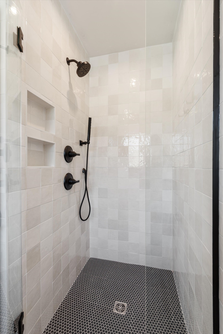
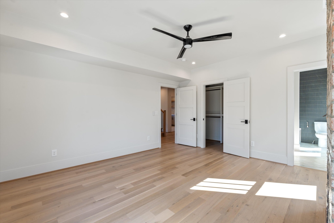
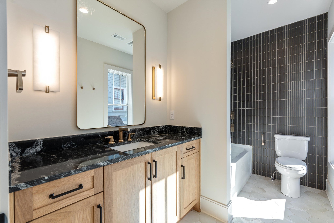
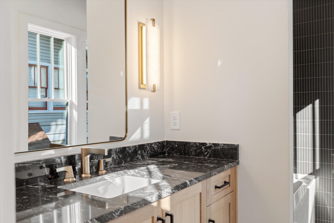
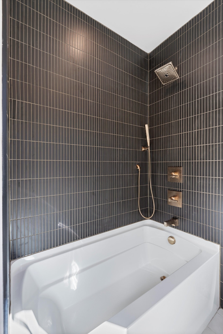
 Copyright 2025 RealTracs Solutions.
Copyright 2025 RealTracs Solutions.