$2,975,000 - 2156 Golf Club Ln, Nashville
- 4
- Bedrooms
- 5½
- Baths
- 7,379
- SQ. Feet
- 0.15
- Acres
Would you love space for live in help, adult kids coming home or a home office with separate entrance? Gracious entertaining areas, oversized bedrooms, a theater room and more? A home with historical roots that has been meticulously renovated top to bottom by Ridley Wills, owner of Nashville's premier design/build firm known for restoring properties to exacting standards.This property incorporates what discerning buyers want in today's finest properties. Nestled in the quaint community of Gloucester Square on Golf Club Lane, this property combines privacy and access to virtually anywhere in Nashville. First level square footage is listed here as third floor. This home shows best in person to do the details justice such as an antique inlay floor shipped over from France. One of a kind!
Essential Information
-
- MLS® #:
- 2796862
-
- Price:
- $2,975,000
-
- Bedrooms:
- 4
-
- Bathrooms:
- 5.50
-
- Full Baths:
- 5
-
- Half Baths:
- 1
-
- Square Footage:
- 7,379
-
- Acres:
- 0.15
-
- Year Built:
- 1974
-
- Type:
- Residential
-
- Sub-Type:
- Single Family Residence
-
- Style:
- Traditional
-
- Status:
- Active
Community Information
-
- Address:
- 2156 Golf Club Ln
-
- Subdivision:
- Green Hills, Gloucester Sq
-
- City:
- Nashville
-
- County:
- Davidson County, TN
-
- State:
- TN
-
- Zip Code:
- 37215
Amenities
-
- Utilities:
- Natural Gas Available, Water Available, Cable Connected
-
- Parking Spaces:
- 2
-
- Garages:
- Attached, Concrete
Interior
-
- Interior Features:
- Elevator, Extra Closets, In-Law Floorplan, Redecorated, Wet Bar, Entrance Foyer, Primary Bedroom Main Floor
-
- Appliances:
- Dishwasher, ENERGY STAR Qualified Appliances, Ice Maker, Microwave, Refrigerator, Built-In Electric Oven, Built-In Electric Range
-
- Cooling:
- Electric
-
- Fireplace:
- Yes
-
- # of Fireplaces:
- 2
-
- # of Stories:
- 3
Exterior
-
- Exterior Features:
- Smart Irrigation
-
- Lot Description:
- Level
-
- Roof:
- Asphalt
-
- Construction:
- Brick
School Information
-
- Elementary:
- Julia Green Elementary
-
- Middle:
- John Trotwood Moore Middle
-
- High:
- James Lawson High School
Additional Information
-
- Date Listed:
- March 6th, 2025
-
- Days on Market:
- 73
Listing Details
- Listing Office:
- Engel & Voelkers Nashville
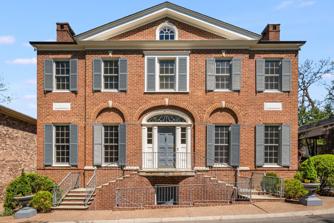
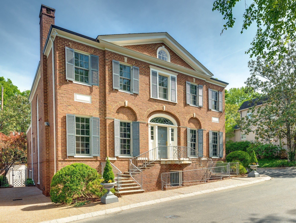
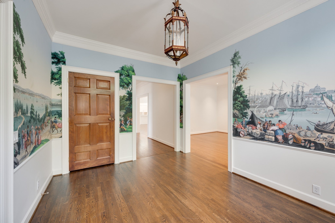
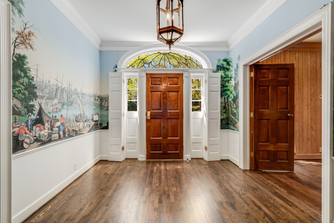
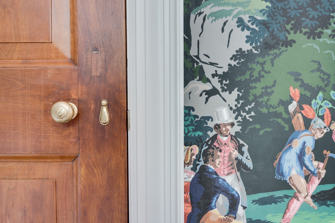
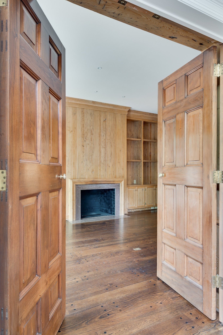
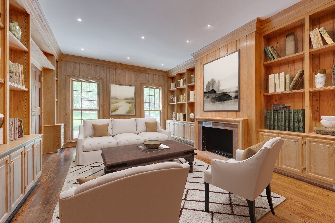
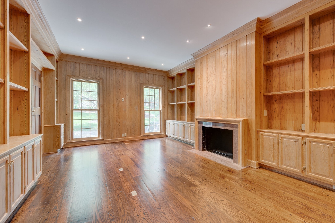
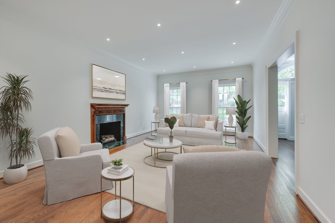
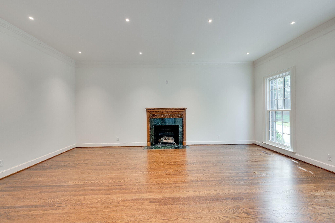
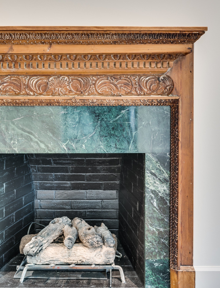
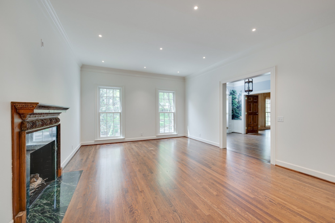
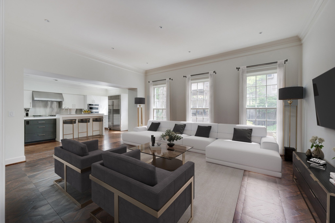
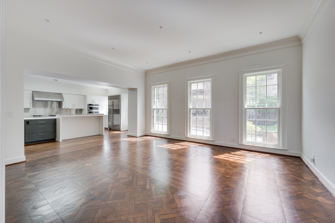
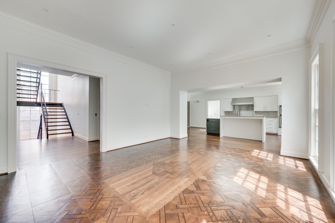

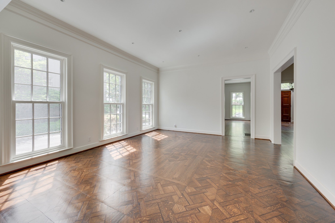
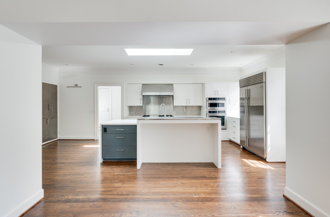
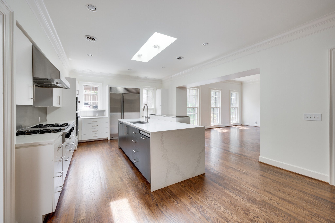
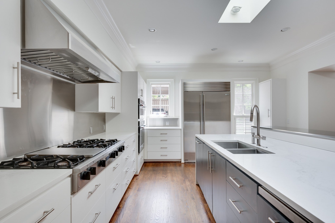
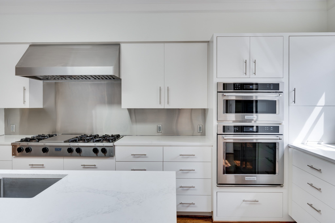
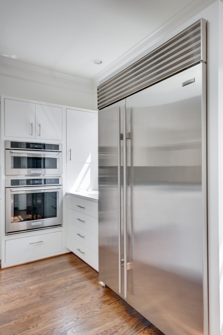
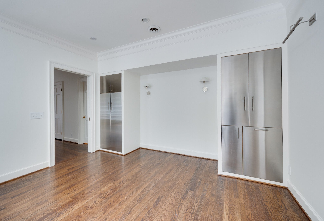
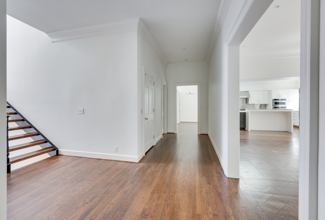
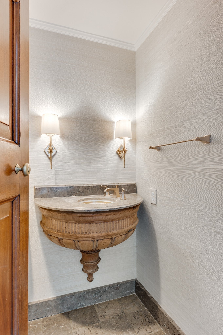
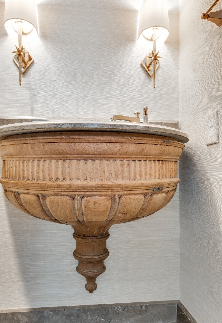
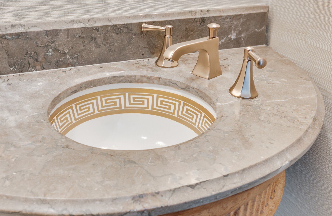
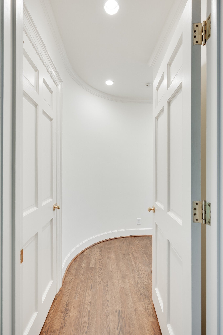
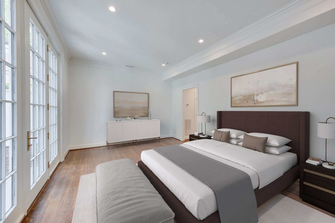
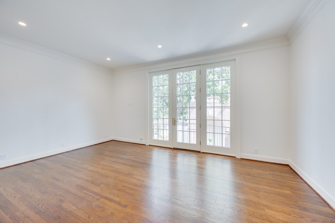
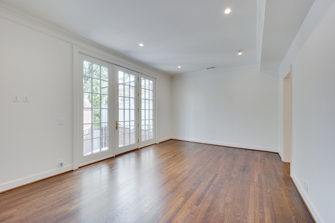
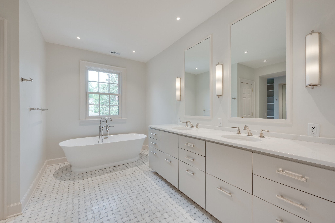
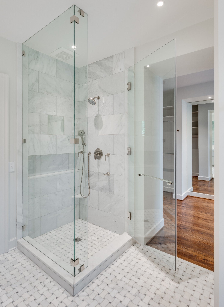
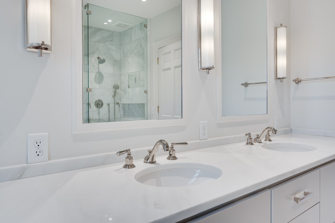
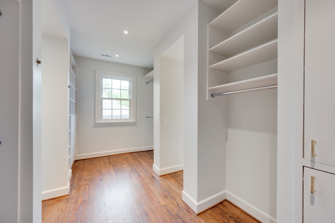
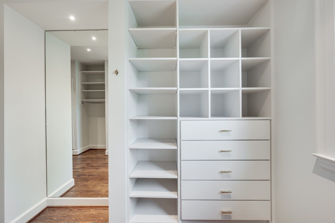
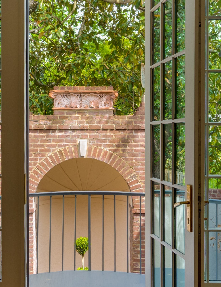
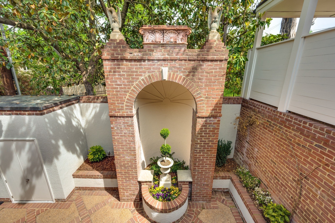
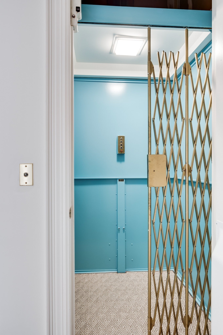
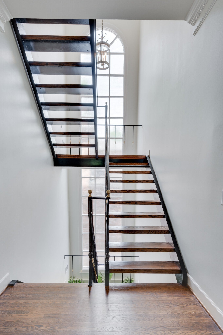
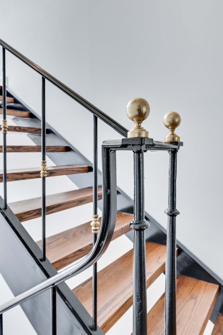
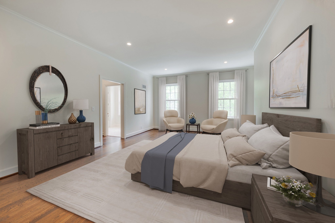
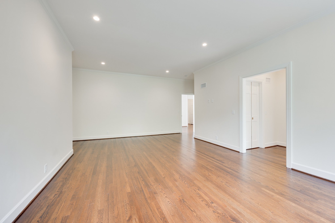
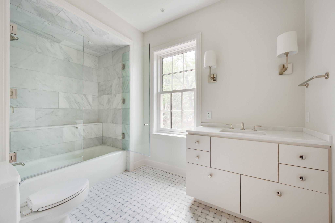
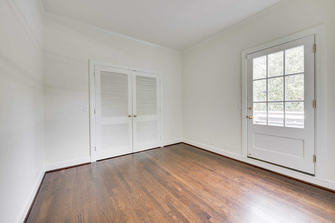
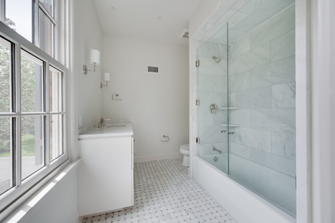
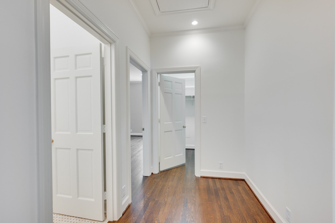
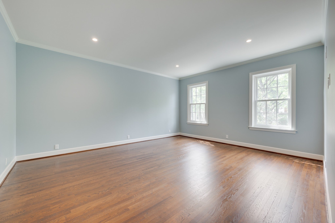
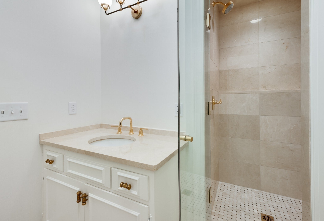
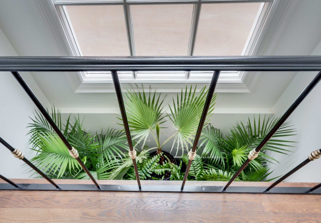
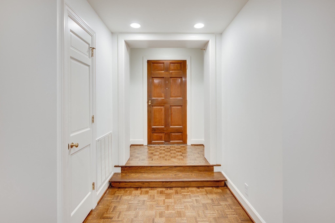
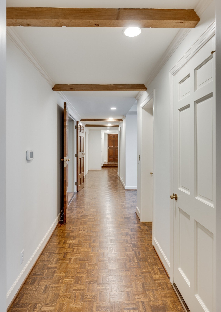
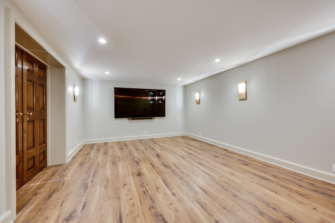
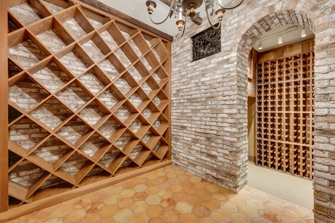
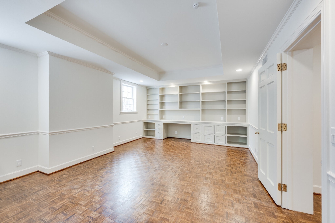
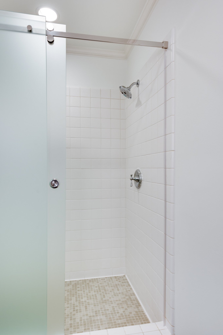
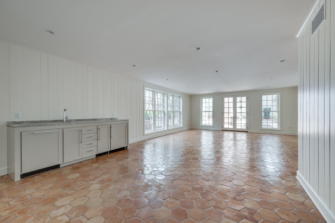
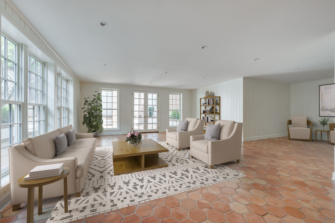
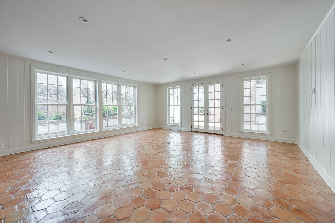
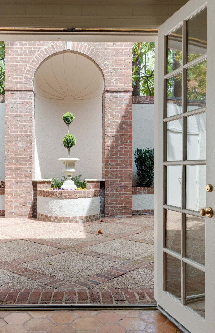
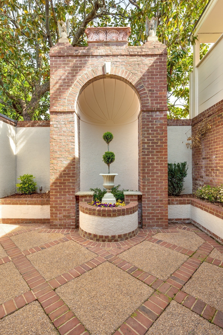

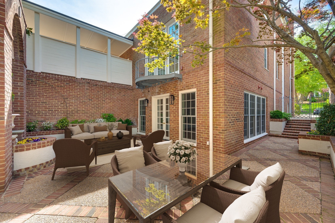
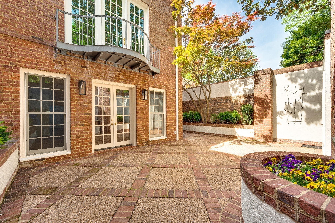
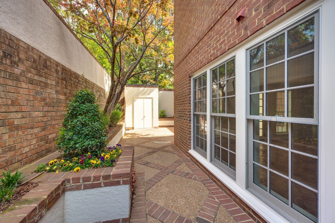
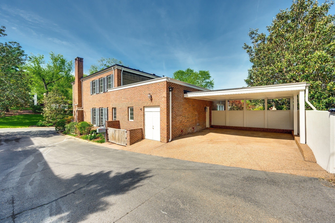
 Copyright 2025 RealTracs Solutions.
Copyright 2025 RealTracs Solutions.