$1,290,000 - 1204 Brookwood Ave, Franklin
- 4
- Bedrooms
- 4½
- Baths
- 3,373
- SQ. Feet
- 0.21
- Acres
Purposefully designed and expertly finished, this newly constructed Hein Signature home offers a balance of elegance, comfort, and versatility throughout. At its heart, the chef’s kitchen showcases high-end appliances, custom cabinetry, a striking culinary armoire, and an oversized island-ideal for everyday use and entertaining alike. The open-concept layout enhances the connection between living spaces. Enjoy one of two fireplaces, including in the spacious main-level primary suite. The en suite bath features a soaking tub and intricate tilework, offering a spa-like retreat. Each of the four additional bedrooms includes its own private bath for optimal comfort. A fenced backyard offers privacy for outdoor gatherings or quiet afternoons. The detached two-car garage is topped by a carriage house-perfect for guests, a home office, or creative space. Just moments from Franklin Square, this STR-approved home combines thoughtful living with exceptional flexibility. Let me know when you're ready for the next one!
Essential Information
-
- MLS® #:
- 2796804
-
- Price:
- $1,290,000
-
- Bedrooms:
- 4
-
- Bathrooms:
- 4.50
-
- Full Baths:
- 4
-
- Half Baths:
- 1
-
- Square Footage:
- 3,373
-
- Acres:
- 0.21
-
- Year Built:
- 2024
-
- Type:
- Residential
-
- Sub-Type:
- Single Family Residence
-
- Status:
- Active
Community Information
-
- Address:
- 1204 Brookwood Ave
-
- Subdivision:
- Lynhurst
-
- City:
- Franklin
-
- County:
- Williamson County, TN
-
- State:
- TN
-
- Zip Code:
- 37064
Amenities
-
- Utilities:
- Water Available
-
- Parking Spaces:
- 2
-
- # of Garages:
- 2
-
- Garages:
- Detached
Interior
-
- Interior Features:
- Built-in Features, Ceiling Fan(s), Entrance Foyer, Extra Closets, In-Law Floorplan, Open Floorplan, Walk-In Closet(s), Primary Bedroom Main Floor
-
- Appliances:
- Double Oven, Built-In Gas Range, Dishwasher, Disposal, Dryer, Microwave, Refrigerator, Washer
-
- Heating:
- Central
-
- Cooling:
- Central Air
-
- Fireplace:
- Yes
-
- # of Fireplaces:
- 2
-
- # of Stories:
- 2
Exterior
-
- Lot Description:
- Level
-
- Construction:
- Masonite, Brick
School Information
-
- Elementary:
- Franklin Elementary
-
- Middle:
- Freedom Intermediate
-
- High:
- Centennial High School
Additional Information
-
- Date Listed:
- February 28th, 2025
-
- Days on Market:
- 107
Listing Details
- Listing Office:
- The Anderson Group Real Estate Services, Llc

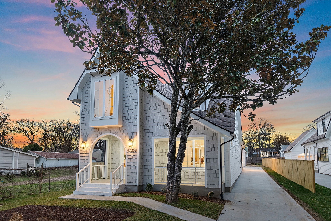
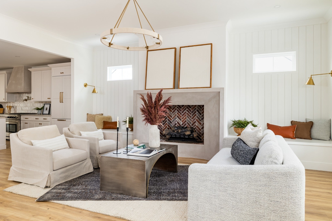
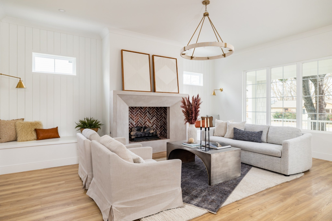
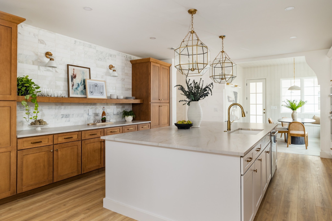
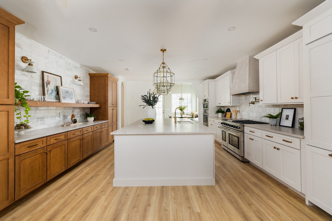
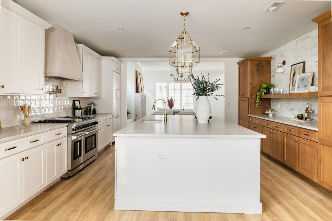
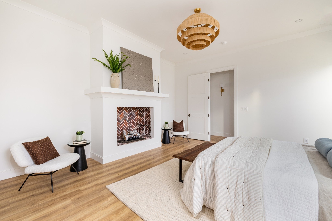
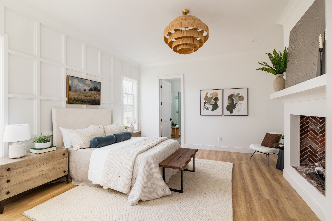
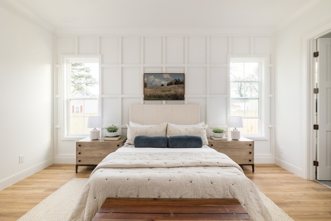
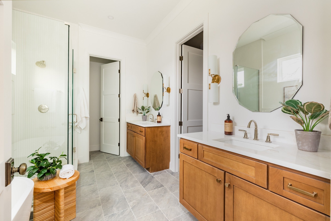
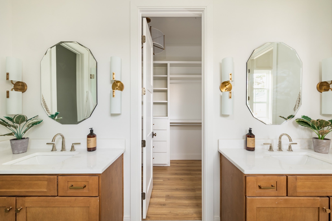
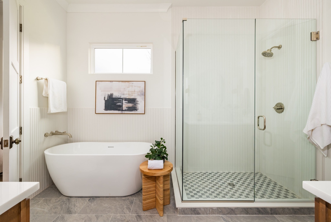
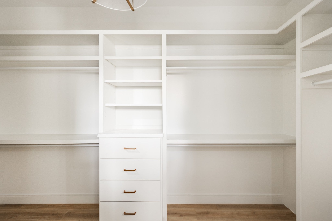
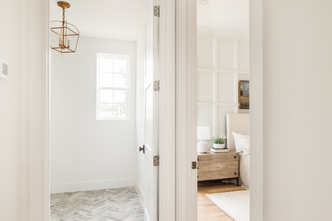
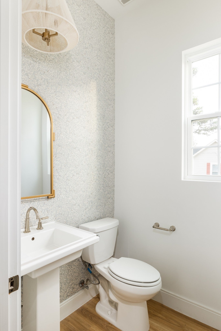
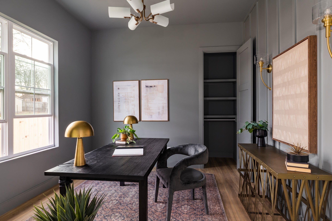
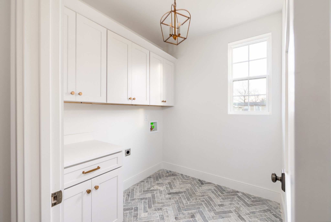
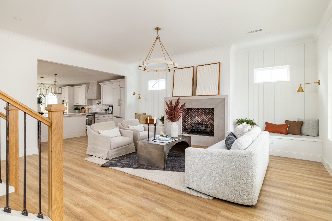
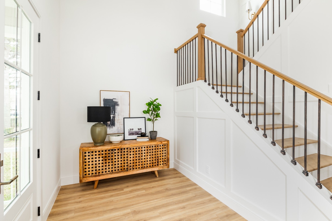
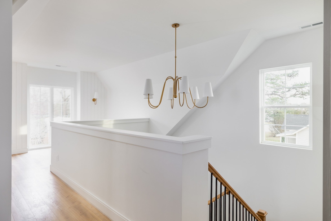
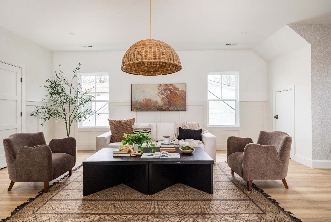
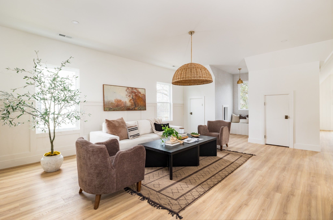
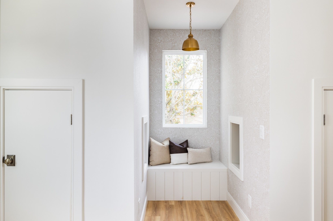
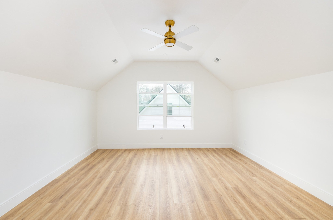
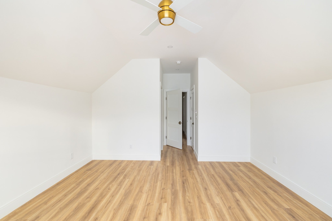
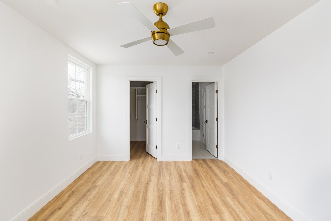
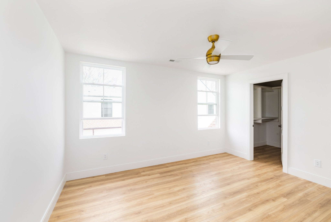
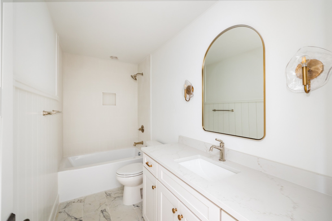
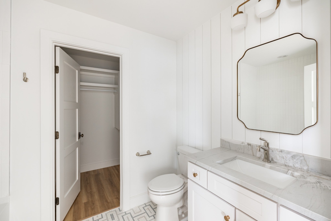
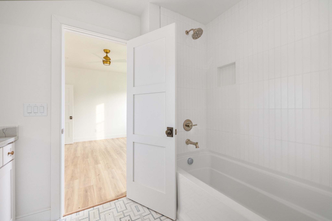
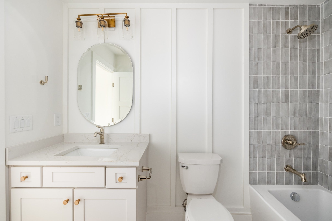
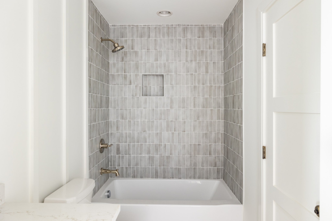
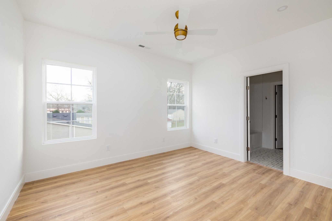
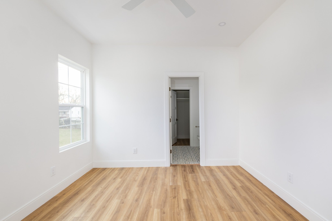
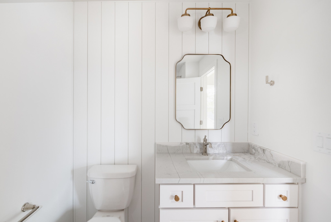
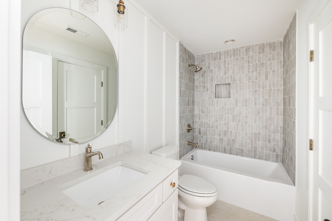
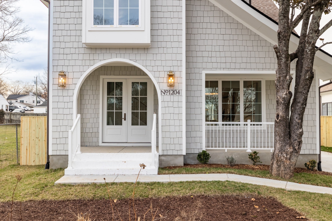
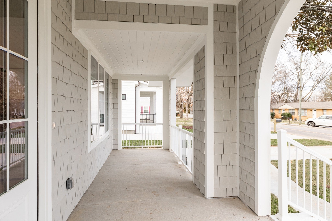
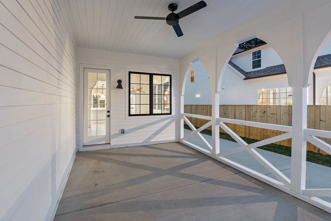
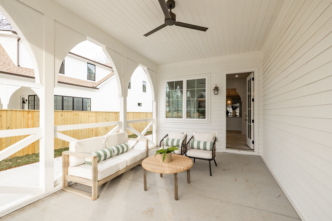
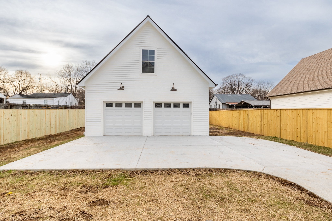
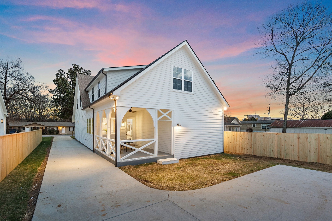
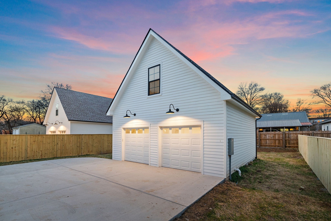
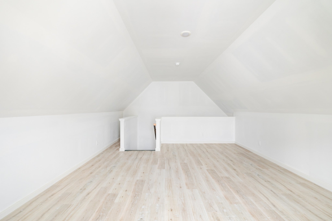
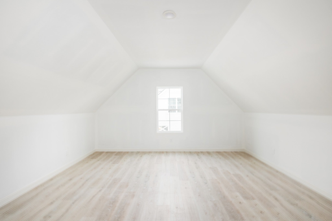
 Copyright 2025 RealTracs Solutions.
Copyright 2025 RealTracs Solutions.