$274,900 - 549 Falkland Cir, Clarksville
- 3
- Bedrooms
- 2½
- Baths
- 1,581
- SQ. Feet
- 0.16
- Acres
Welcome to Fox Meadows Subdivision—where charm meets convenience, and NO HOA means more freedom! Located just 7 minutes from Blanchfield Army Community Hospital, this home offers easy access to everything you need. Step inside to a spacious living room with a cozy fireplace, perfect for relaxing evenings. The peek-a-boo window flows seamlessly into the open-concept eat-in kitchen, featuring stainless steel appliances that convey—because who doesn’t love a move-in-ready kitchen? Plus, check out the brand-new flooring in the kitchen and dining area! The primary suite stuns with its elegant tray ceiling, while the additional bedrooms are just waiting for your personal touch. Need extra storage or parking? The 1-car garage has you covered. Step out onto the deck and enjoy your privacy-fenced backyard—ideal for BBQs, pets, or just unwinding in your own slice of serenity. This one won’t last long! Schedule your tour today!
Essential Information
-
- MLS® #:
- 2796764
-
- Price:
- $274,900
-
- Bedrooms:
- 3
-
- Bathrooms:
- 2.50
-
- Full Baths:
- 2
-
- Half Baths:
- 1
-
- Square Footage:
- 1,581
-
- Acres:
- 0.16
-
- Year Built:
- 2014
-
- Type:
- Residential
-
- Sub-Type:
- Single Family Residence
-
- Status:
- Under Contract - Showing
Community Information
-
- Address:
- 549 Falkland Cir
-
- Subdivision:
- Fox Meadow
-
- City:
- Clarksville
-
- County:
- Montgomery County, TN
-
- State:
- TN
-
- Zip Code:
- 37042
Amenities
-
- Utilities:
- Electricity Available, Water Available, Cable Connected
-
- Parking Spaces:
- 1
-
- # of Garages:
- 1
-
- Garages:
- Garage Door Opener, Garage Faces Front
Interior
-
- Interior Features:
- Ceiling Fan(s), Entrance Foyer, Walk-In Closet(s), High Speed Internet
-
- Appliances:
- Dishwasher, Disposal, Microwave, Refrigerator, Stainless Steel Appliance(s), Electric Oven, Electric Range
-
- Heating:
- Central, Electric
-
- Cooling:
- Central Air, Electric
-
- Fireplace:
- Yes
-
- # of Fireplaces:
- 1
-
- # of Stories:
- 2
Exterior
-
- Roof:
- Shingle
-
- Construction:
- Vinyl Siding
School Information
-
- Elementary:
- Barkers Mill Elementary
-
- Middle:
- West Creek Middle
-
- High:
- West Creek High
Additional Information
-
- Date Listed:
- February 28th, 2025
-
- Days on Market:
- 43
Listing Details
- Listing Office:
- Keller Williams Realty

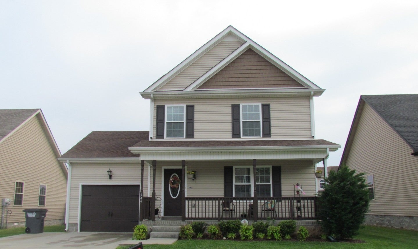
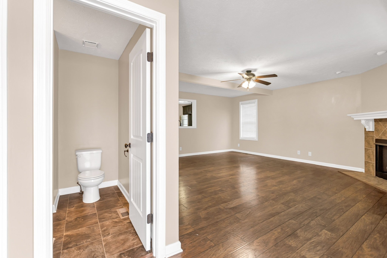
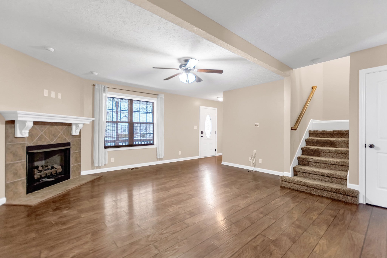
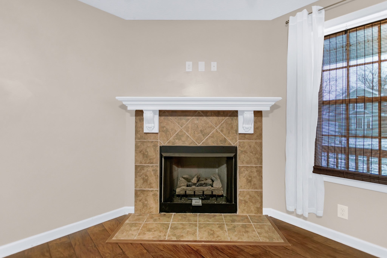
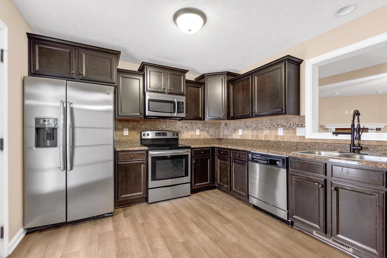
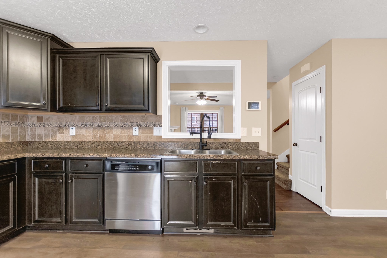
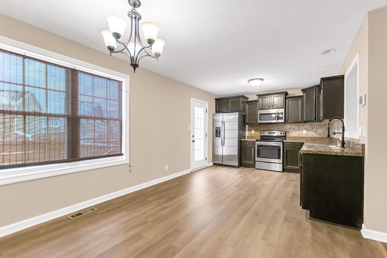
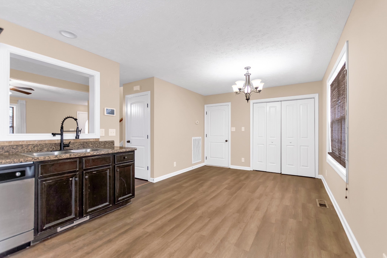
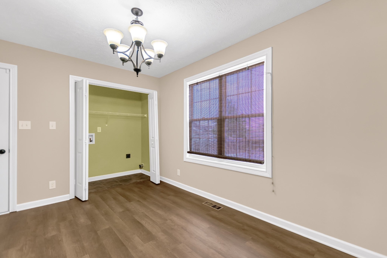
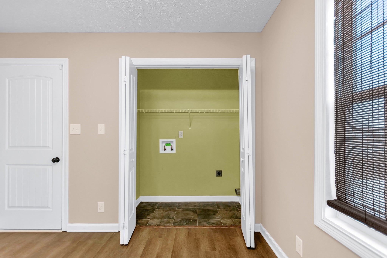
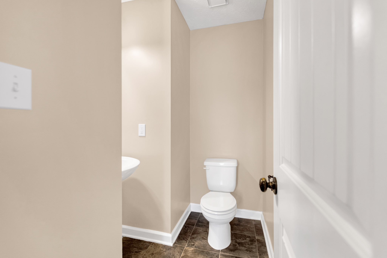
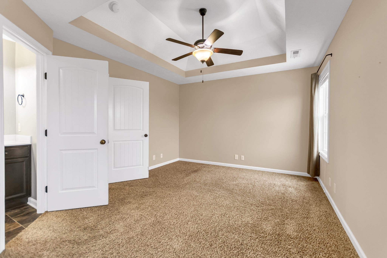
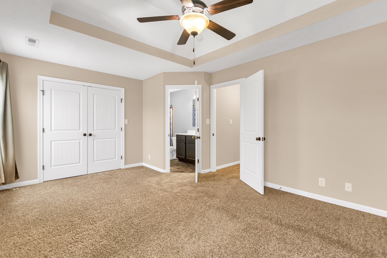
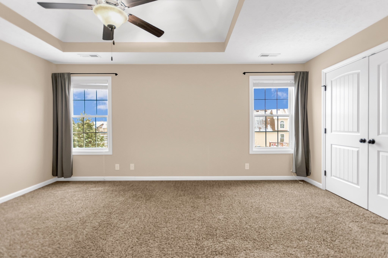
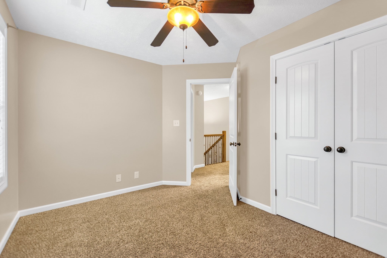
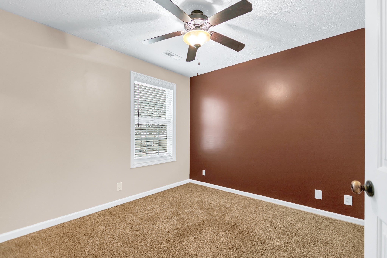
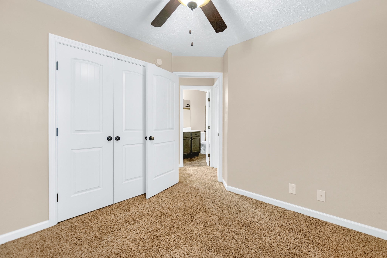
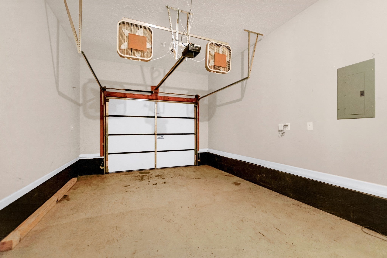
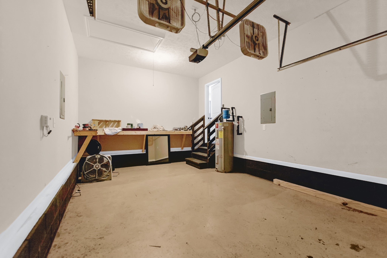
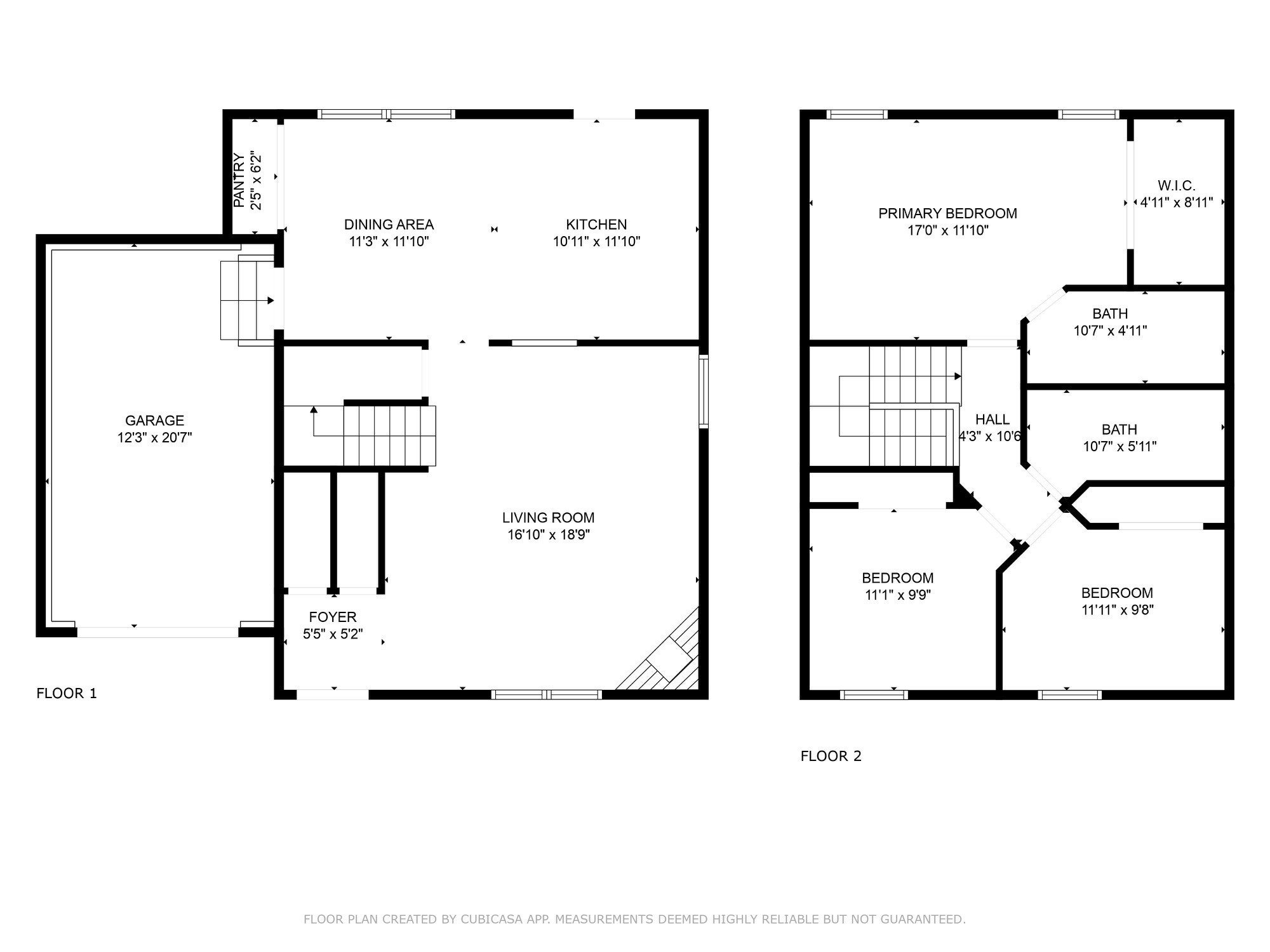
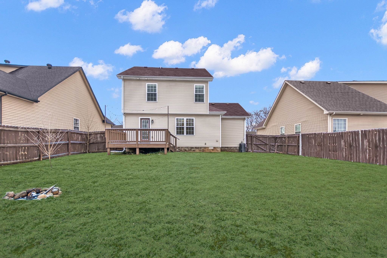
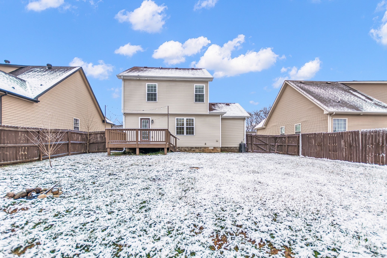
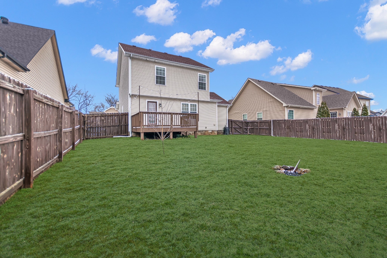
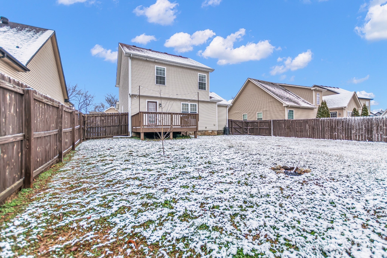
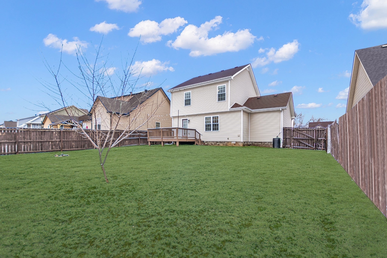
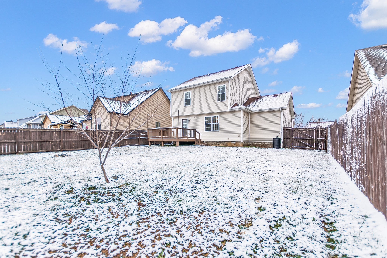
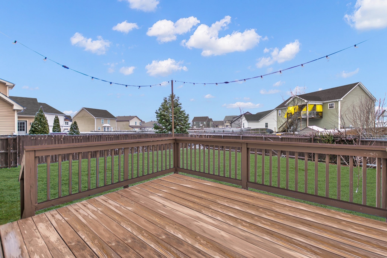
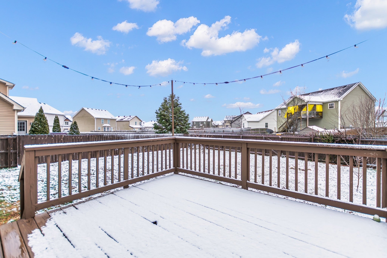
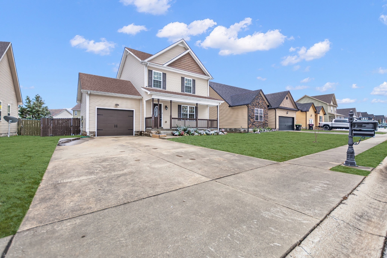
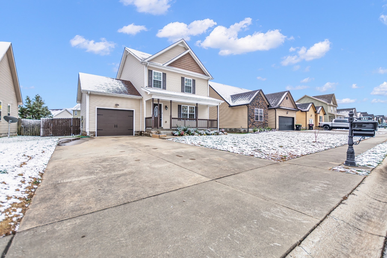
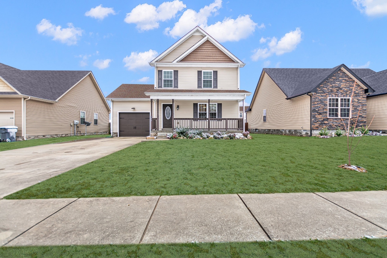
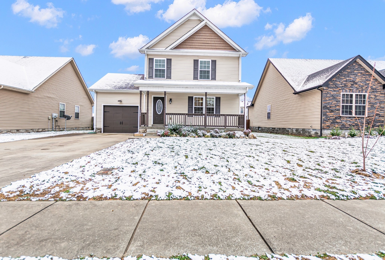
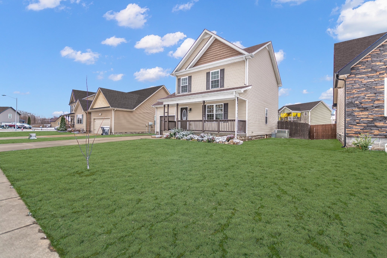
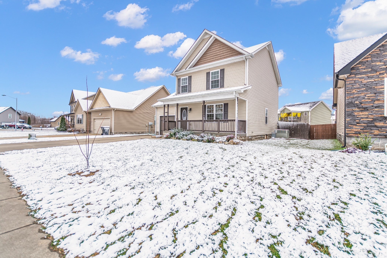
 Copyright 2025 RealTracs Solutions.
Copyright 2025 RealTracs Solutions.