$2,149,000 - 105 Stillwind Ct, Nolensville
- 5
- Bedrooms
- 5½
- Baths
- 5,387
- SQ. Feet
- 0.73
- Acres
LUXURY MEETS LIVABILITY - your dream home is a reality! Nestled on .73 acres on the Brentwood/Nolensville border, this custom-built stunner offers 5 spacious bedrooms, each with its own en-suite (because sharing bathrooms is overrated), plus a powder room for guests. Soaring ceilings make this open floor plan feel grand, yet inviting - perfect for everything from lazy Sunday mornings to swanky dinner parties. The stylish Kitchen is a chef's dream! Top of the line appliances, designer finishes...ensuring even your takeout feels gourmet! Spilling out onto your covered patio from your large sliding glass doors, you'll enjoy outdoor living at its finest - with a fenced in back yard large enough for a pool, playset, or that backyard oasis you have been Pinteresting. The perfect combination of luxury and comfort with timeless design and just the right amount of "wow" factor. Schedule your tour soon… flat pool-ready lots like this are hard to find! Custom built by Jack Weissman, designed by Juri Hall, Architectural Designer
Essential Information
-
- MLS® #:
- 2796561
-
- Price:
- $2,149,000
-
- Bedrooms:
- 5
-
- Bathrooms:
- 5.50
-
- Full Baths:
- 5
-
- Half Baths:
- 1
-
- Square Footage:
- 5,387
-
- Acres:
- 0.73
-
- Year Built:
- 2021
-
- Type:
- Residential
-
- Sub-Type:
- Single Family Residence
-
- Style:
- Contemporary
-
- Status:
- Active
Community Information
-
- Address:
- 105 Stillwind Ct
-
- Subdivision:
- Alton Cove
-
- City:
- Nolensville
-
- County:
- Williamson County, TN
-
- State:
- TN
-
- Zip Code:
- 37135
Amenities
-
- Amenities:
- Sidewalks
-
- Utilities:
- Water Available
-
- Parking Spaces:
- 3
-
- # of Garages:
- 3
-
- Garages:
- Garage Faces Rear, Concrete, Driveway
Interior
-
- Interior Features:
- Entrance Foyer, Open Floorplan, Walk-In Closet(s), Primary Bedroom Main Floor, High Speed Internet, Kitchen Island
-
- Appliances:
- Double Oven, Cooktop, Dishwasher, Disposal, Microwave, Refrigerator, Humidifier
-
- Heating:
- Central
-
- Cooling:
- Central Air
-
- Fireplace:
- Yes
-
- # of Fireplaces:
- 2
-
- # of Stories:
- 2
Exterior
-
- Lot Description:
- Corner Lot, Level, Private
-
- Roof:
- Shingle
-
- Construction:
- Brick
School Information
-
- Elementary:
- Sunset Elementary School
-
- Middle:
- Sunset Middle School
-
- High:
- Nolensville High School
Additional Information
-
- Date Listed:
- March 18th, 2025
-
- Days on Market:
- 65
Listing Details
- Listing Office:
- Exp Realty
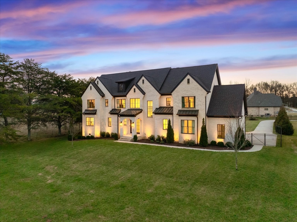
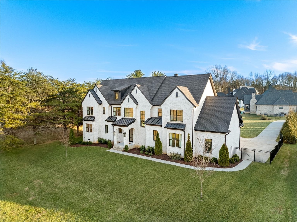

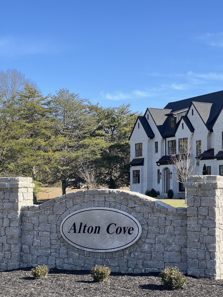
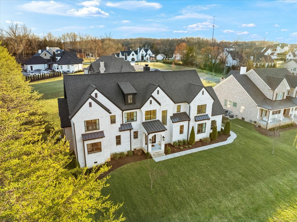
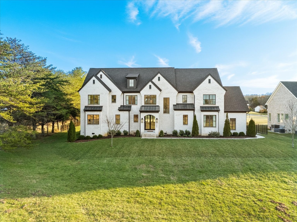
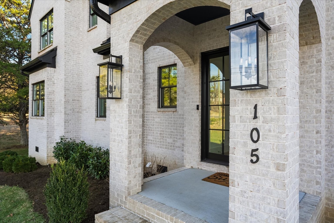
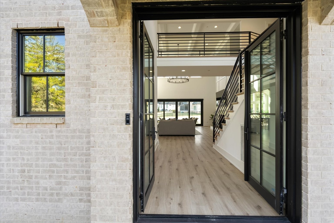
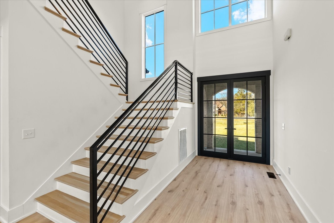
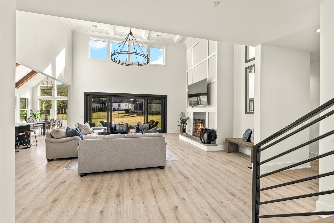
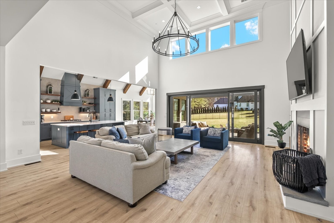
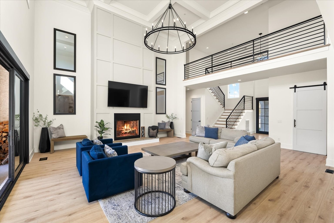
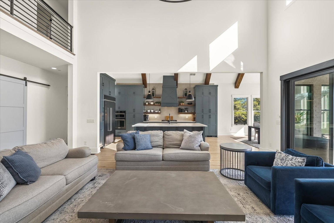
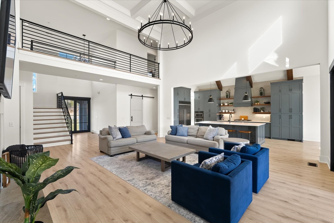
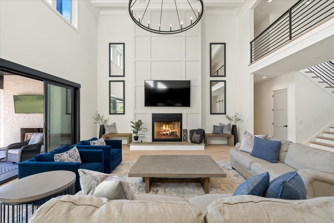
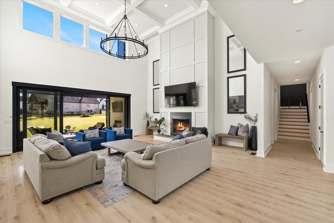
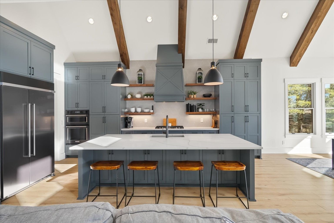
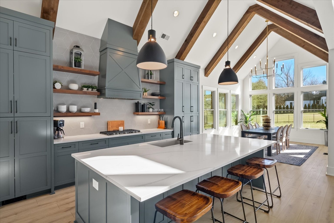
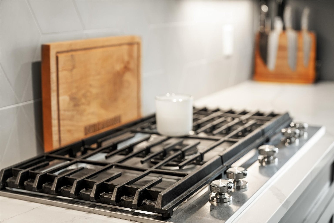
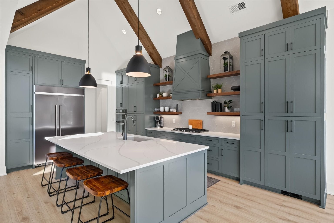

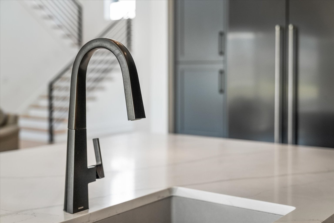
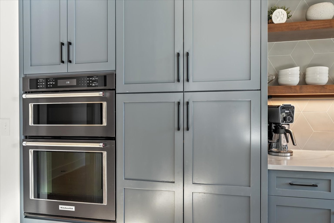
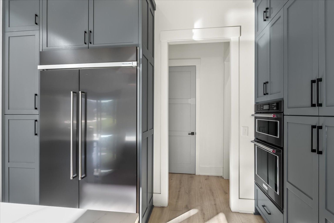
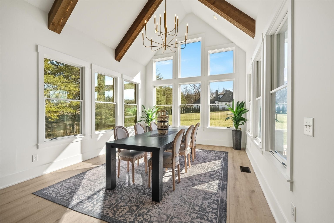
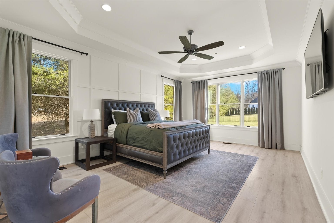
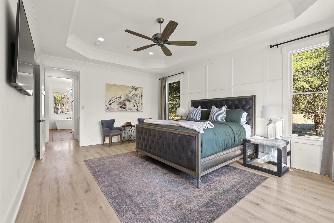
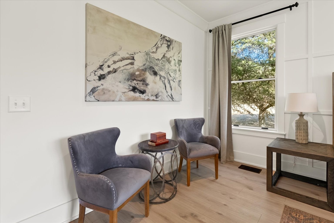
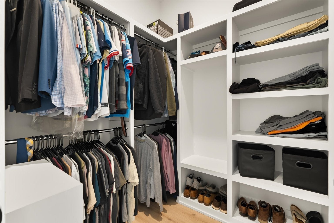
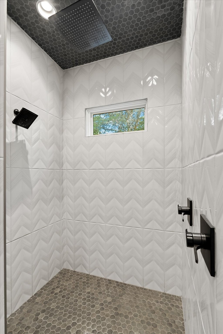
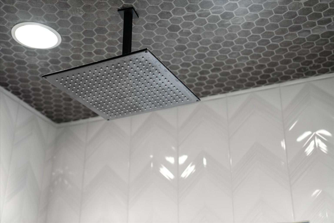
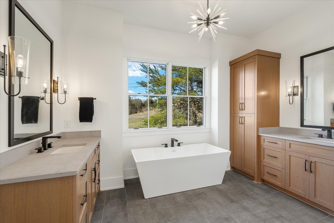
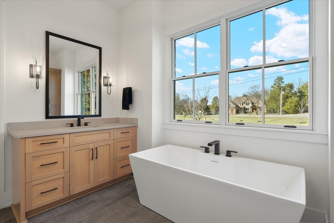
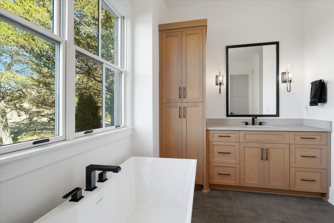
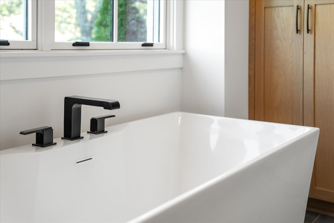
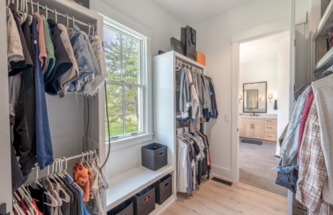
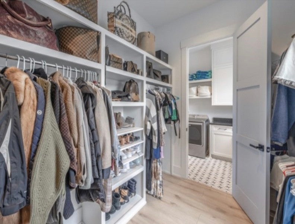
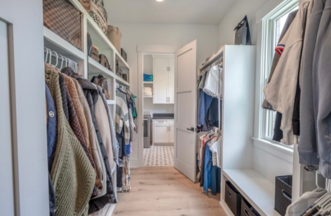
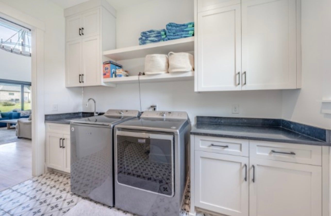
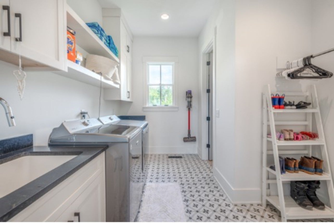
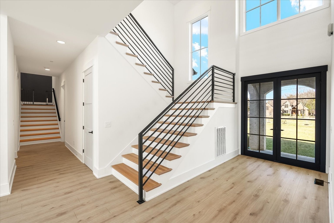
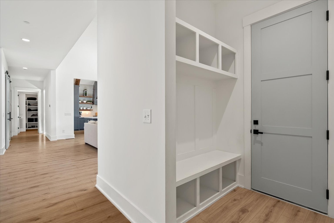
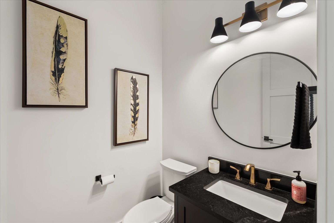
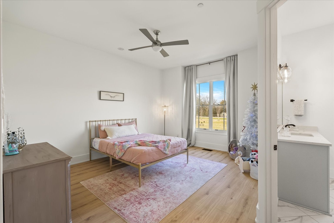
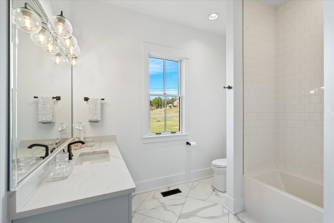
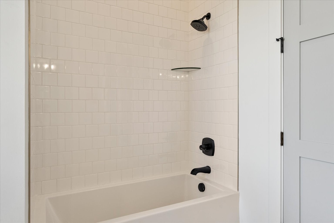
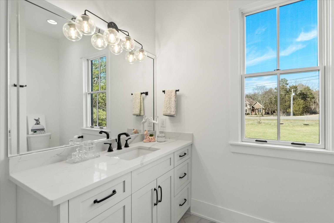
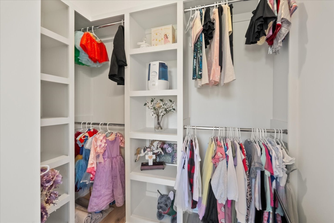
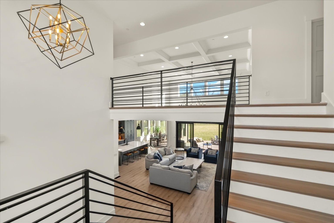
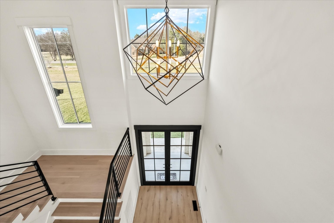
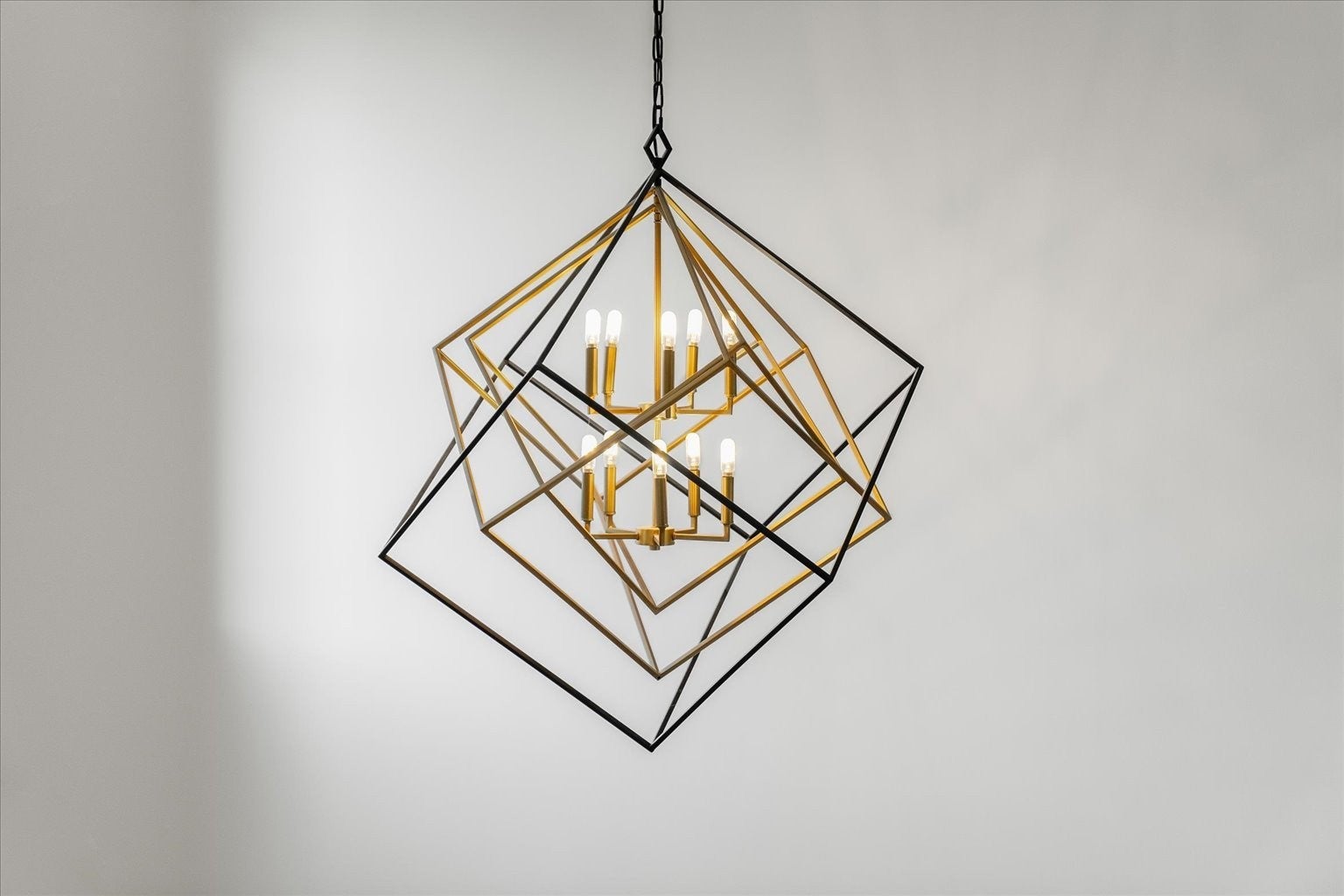
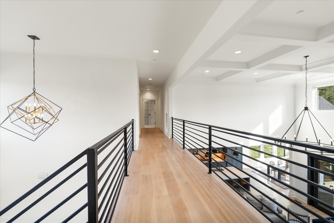
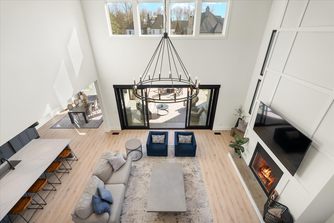
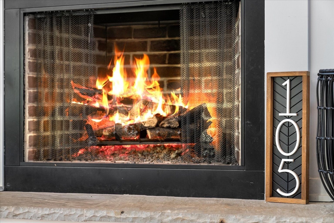

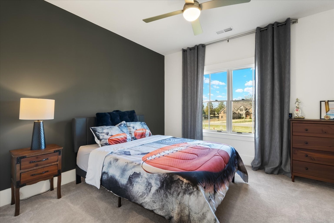
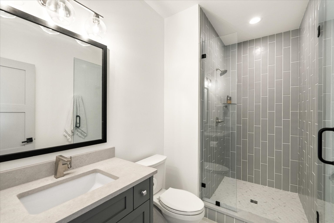
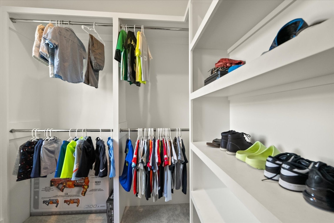
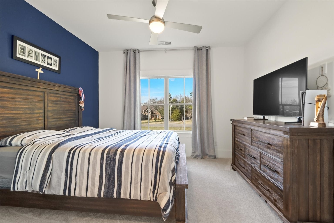
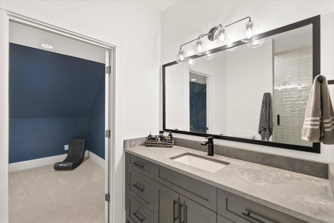
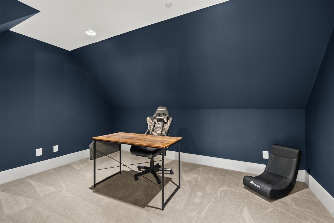
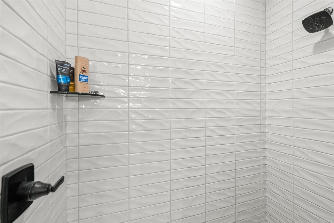
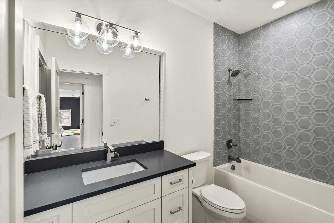
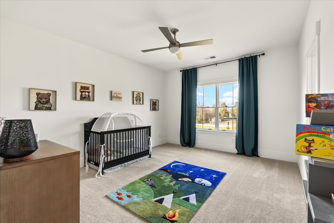
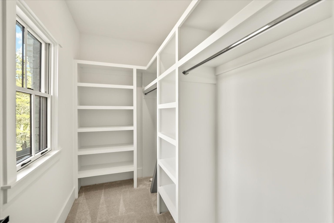

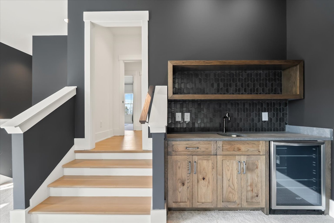
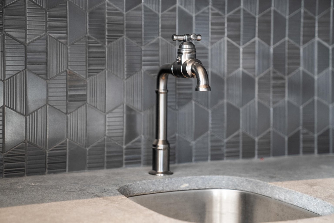
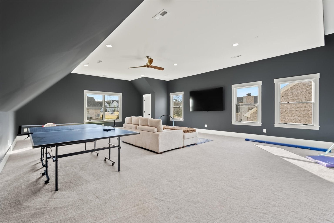
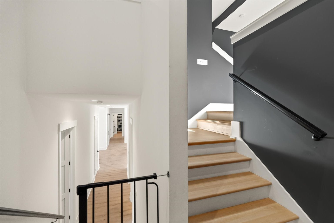
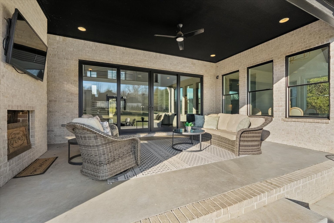
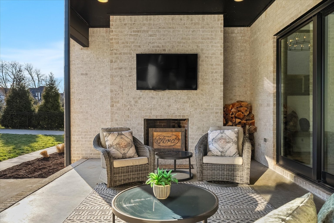
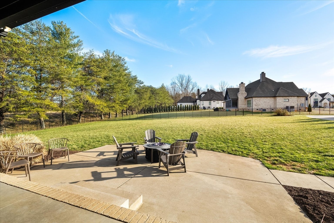
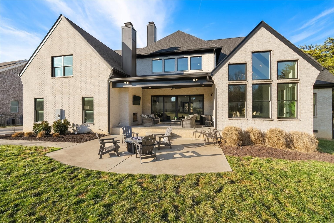

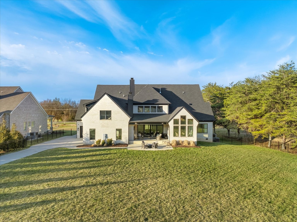
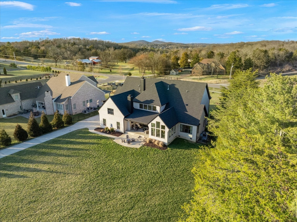
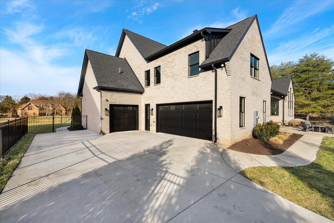
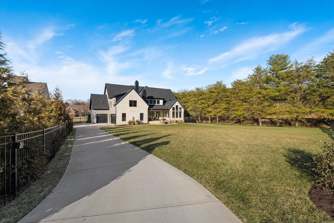
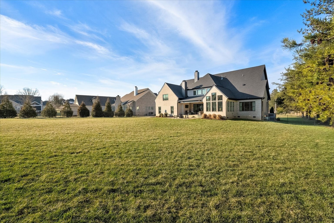
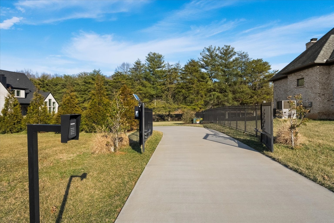
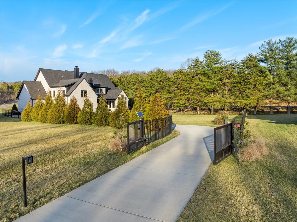
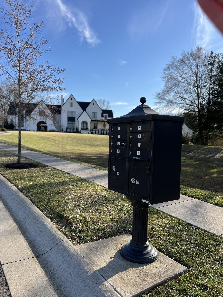
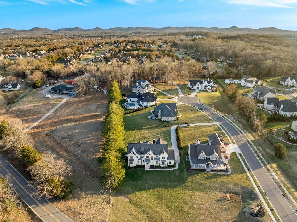
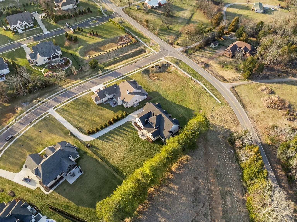
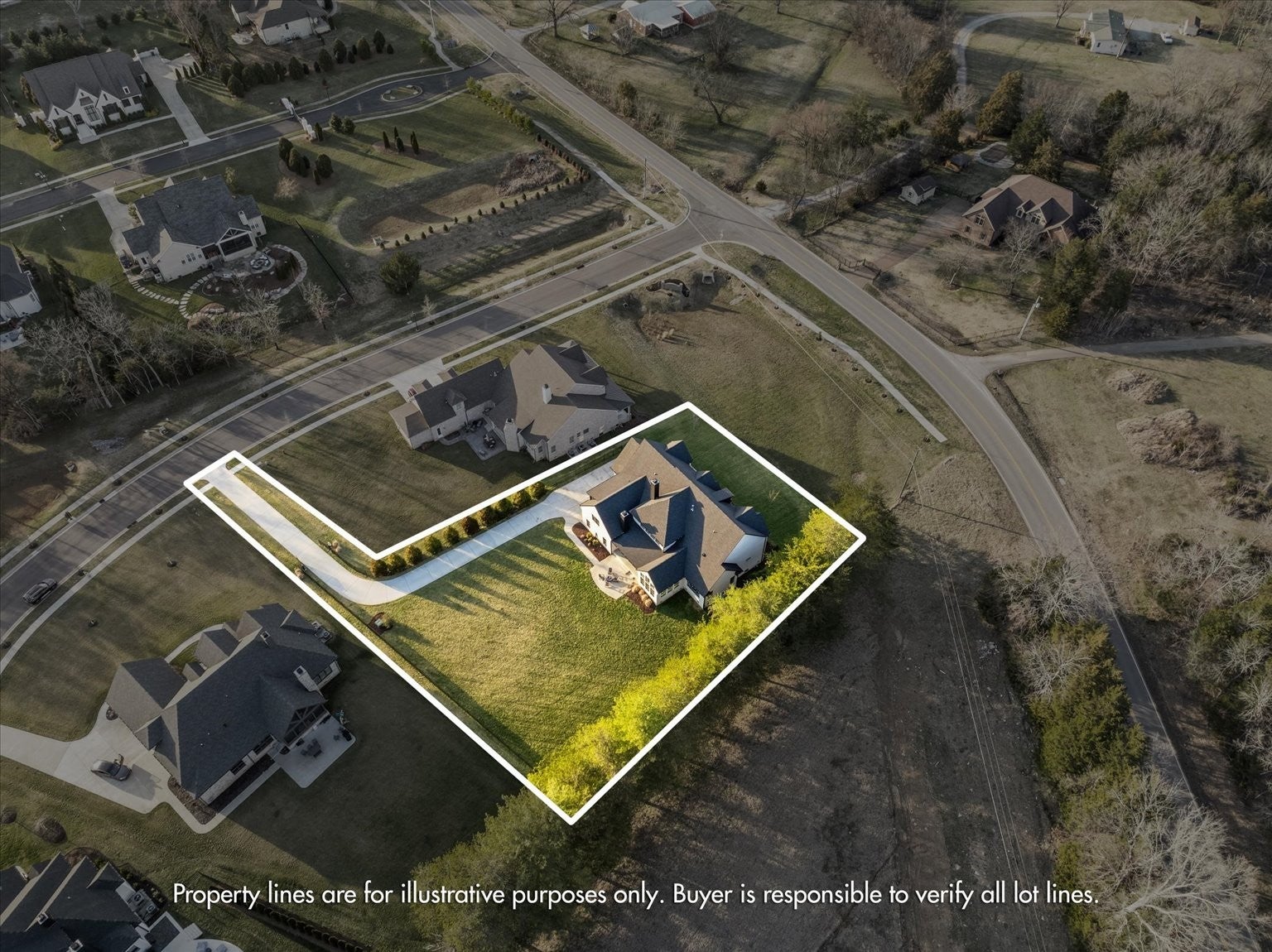
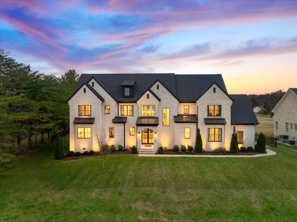
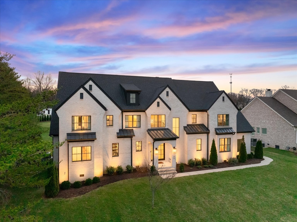
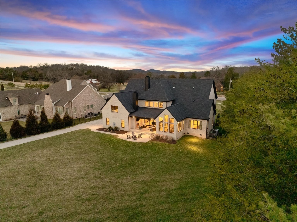

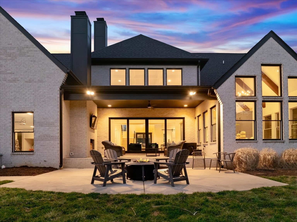
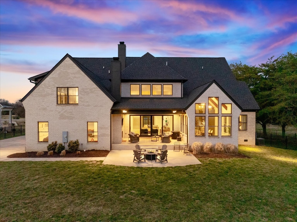
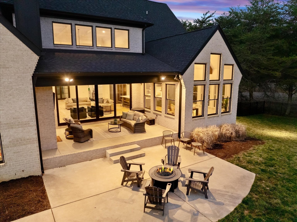
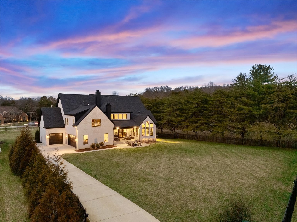
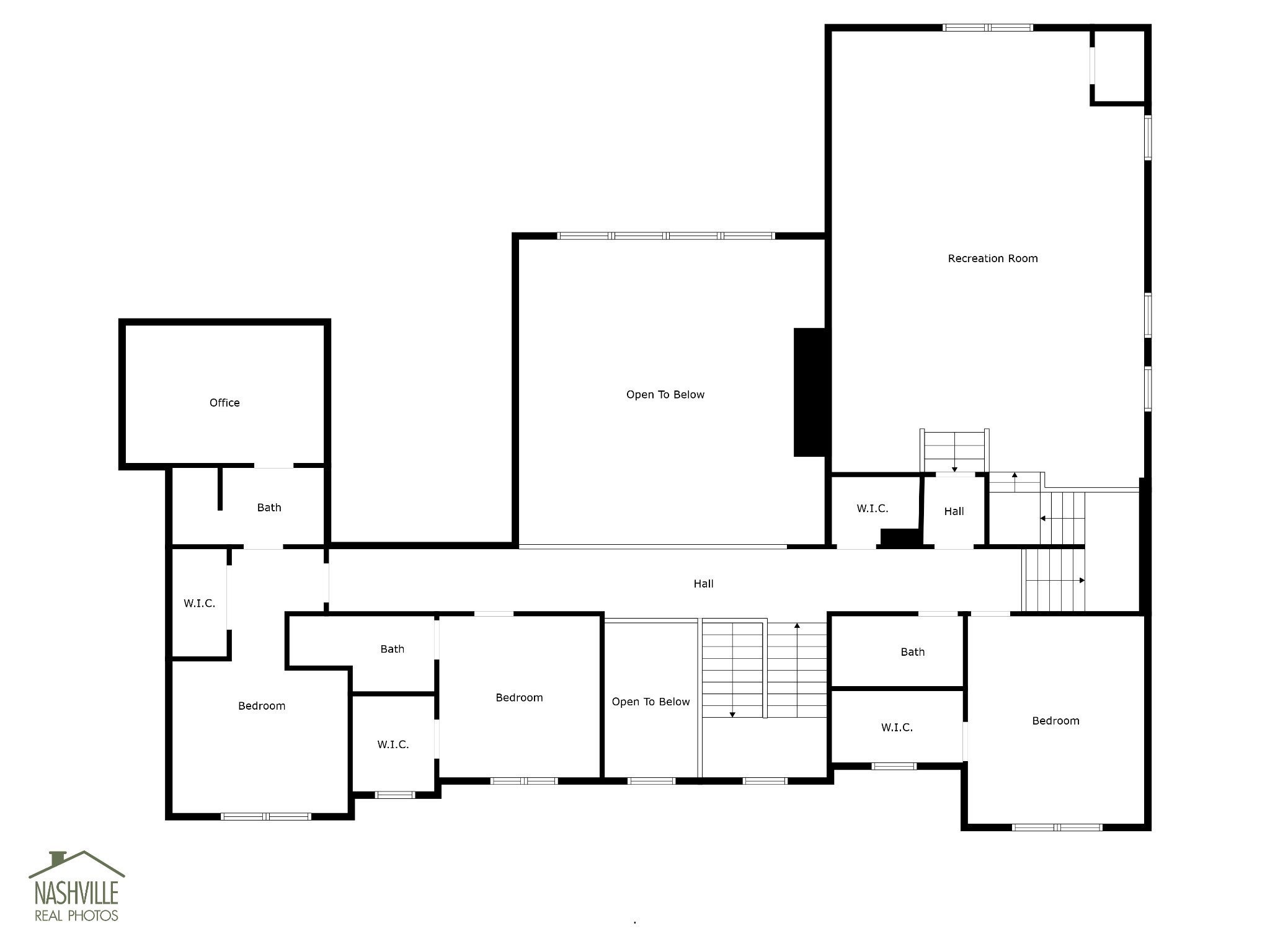
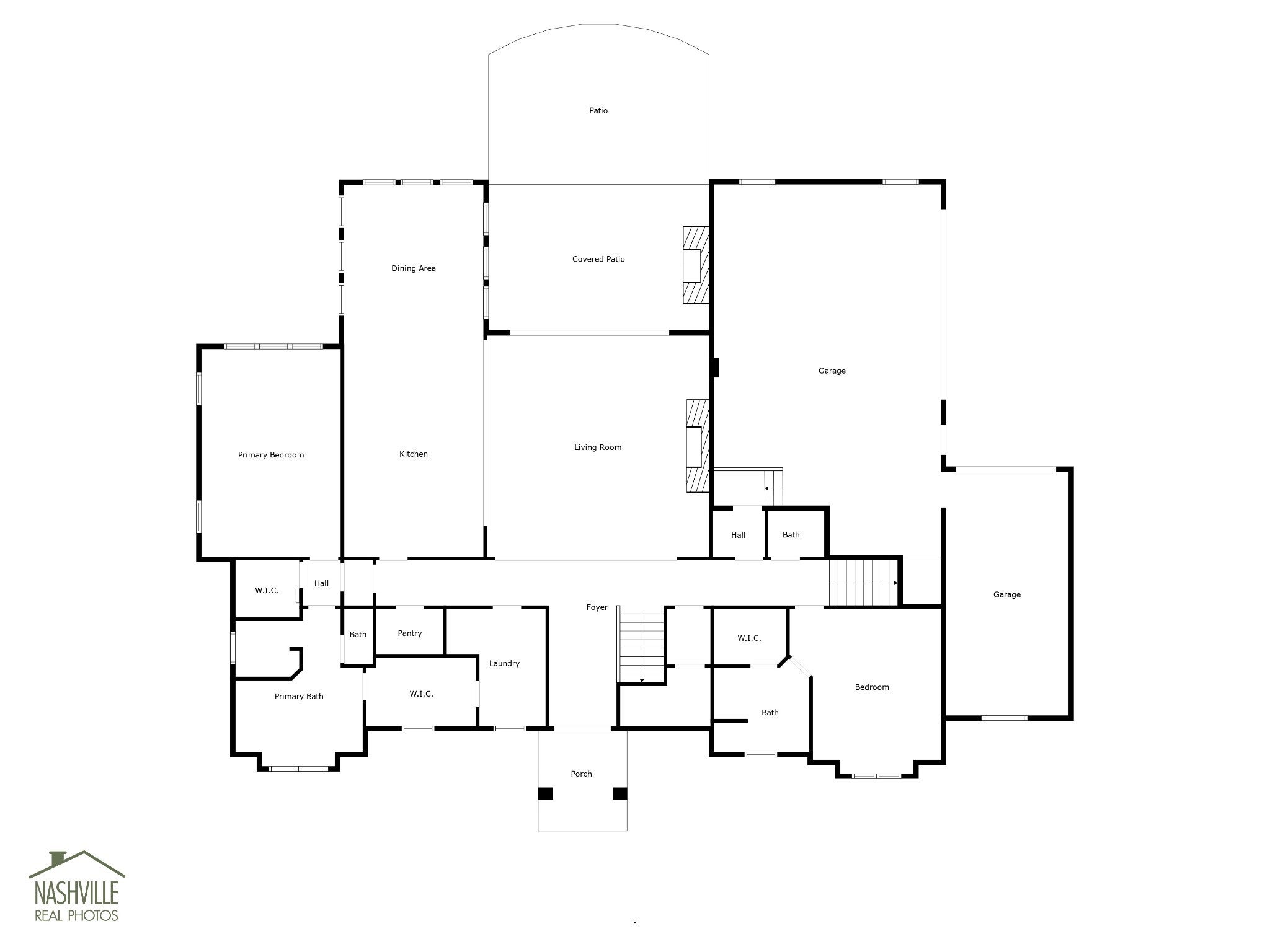
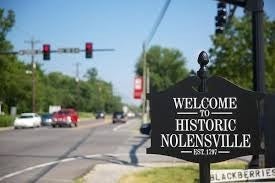
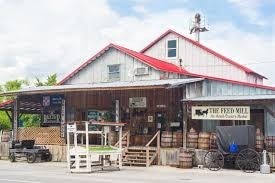
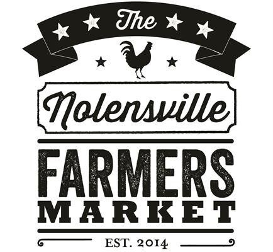
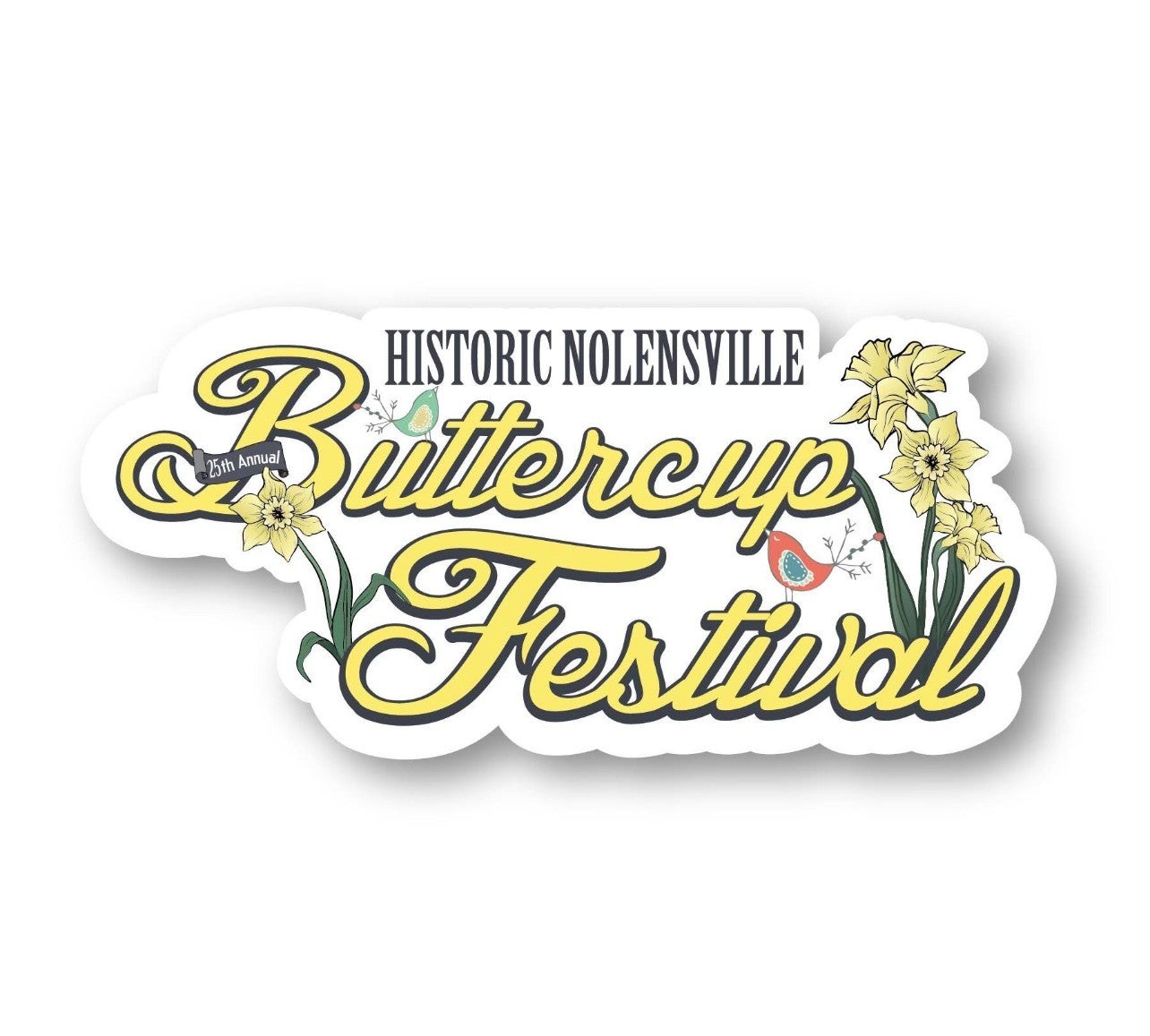
 Copyright 2025 RealTracs Solutions.
Copyright 2025 RealTracs Solutions.