$844,900 - 192 Cedar Ridge Ln, Crossville
- 5
- Bedrooms
- 3½
- Baths
- 4,789
- SQ. Feet
- 2.07
- Acres
Look at this full brick home featuring 4789 sq foot of living area with 5 bedrooms, 3.5 baths with new Anderson windows and guttering, a 1352 sq foot detached garage, situated on 2.07 acres in Cedar Ridge! Interior Features: Main Level - Master Suite: Spacious with double sink vanity, stand-alone tub, walk-in tile shower, and his/her walk-in closets. Foyer- Opens to living room, dining room, and office. Office - Features a large window and wood burning brick fireplace. Dining room- Arched window and open foyer and living room. Living room - Hardwood flooring and brick fireplace with gas logs, Kitchen- Original kitchen: Great cabinet space with glass accent doors, granite countertops and tile flooring. Stainless appliances: smooth top range with double ovens, OTR microwave, dishwasher, Subzero fridge - keep 2 kitchens or convert the original kitchen into a butlers pantry. Family room & Luxury Kitchen Addition: Vaulted ceiling with Anderson windows and two sliding doors, custom cabinets with granite countertops and backsplash, Stainless appliances: Jenn Air cooktop with grill and downdraft. Double wall ovens, dishwasher, wine cooler, French door refrigerator, large island and open layout. Laundry room: Ample cabinet storage and utility sink, gas line for dryer. Recreation Room: Tile floor with patio doors for natural light- built in with potential conversion back to oversized 2 car garage. Second story: Four bedrooms with a bonus room and 2 full baths, Large bedrooms with hardwood flooring and walk-in closets, Jack & Jill baths between two bedrooms, spacious bonus room area. Exterior Features: Patio Areas: Covered and uncovered spaces for outdoor living, Screened Gazebo with Swing - perfect for relaxing, Detached garage: 1352 sq foot with additional floored storage upstairs, Fountain Features: Two beautiful fountains
Essential Information
-
- MLS® #:
- 2796458
-
- Price:
- $844,900
-
- Bedrooms:
- 5
-
- Bathrooms:
- 3.50
-
- Full Baths:
- 3
-
- Half Baths:
- 1
-
- Square Footage:
- 4,789
-
- Acres:
- 2.07
-
- Year Built:
- 1993
-
- Type:
- Residential
-
- Sub-Type:
- Single Family Residence
-
- Style:
- Traditional
-
- Status:
- Active
Community Information
-
- Address:
- 192 Cedar Ridge Ln
-
- Subdivision:
- Cedar Ridge Sub
-
- City:
- Crossville
-
- County:
- Cumberland County, TN
-
- State:
- TN
-
- Zip Code:
- 38555
Amenities
-
- Utilities:
- Water Available
-
- Parking Spaces:
- 3
-
- # of Garages:
- 3
-
- Garages:
- Detached
Interior
-
- Interior Features:
- Primary Bedroom Main Floor, Kitchen Island
-
- Appliances:
- Dishwasher, Disposal, Microwave
-
- Heating:
- Central
-
- Cooling:
- Ceiling Fan(s), Central Air
-
- Fireplace:
- Yes
-
- # of Fireplaces:
- 2
-
- # of Stories:
- 2
Exterior
-
- Construction:
- Brick
School Information
-
- Elementary:
- Glenn Martin Elementary
-
- Middle:
- Glenn Martin Elementary
-
- High:
- Cumberland County High School
Additional Information
-
- Date Listed:
- February 27th, 2025
-
- Days on Market:
- 128
Listing Details
- Listing Office:
- Exit Rocky Top Realty
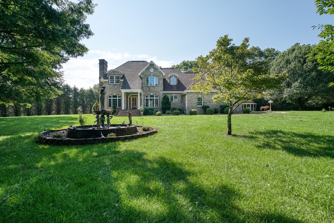
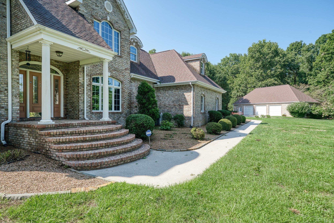
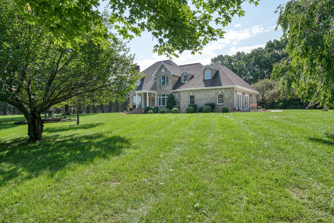
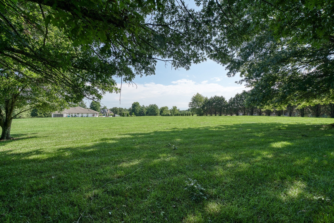
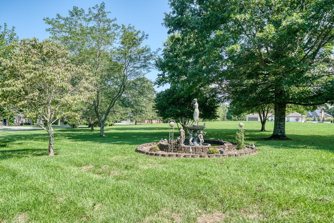
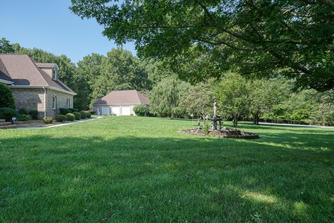
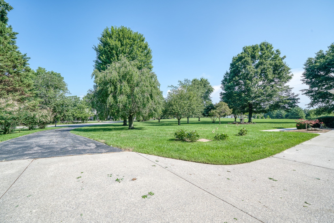
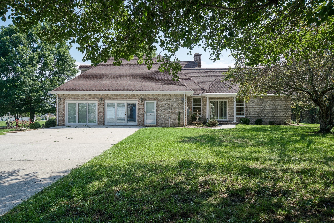
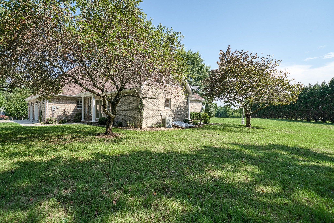
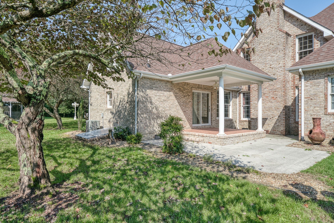
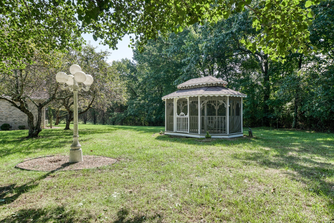
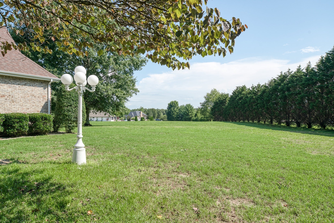
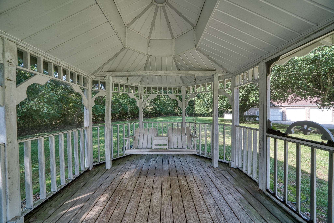
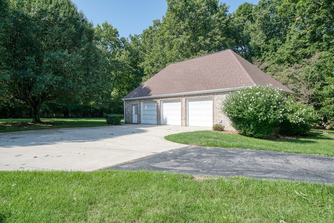
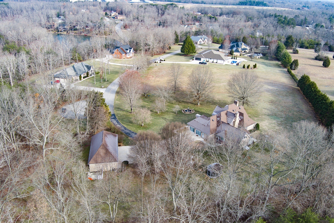
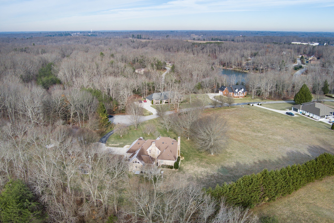
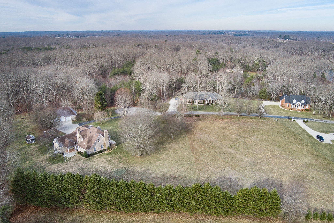
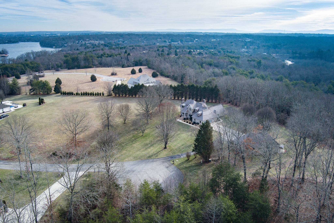
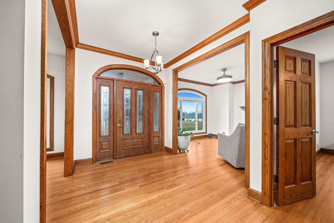
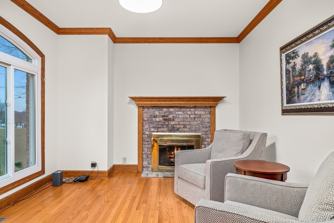
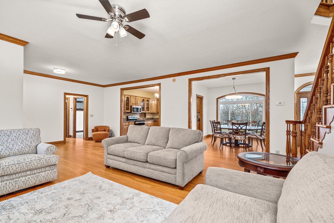
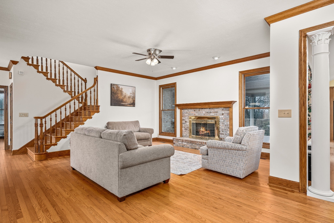
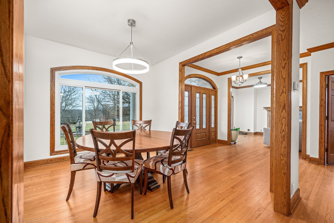
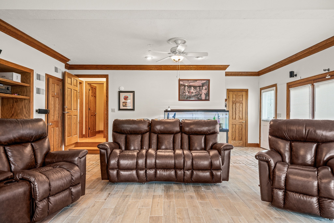
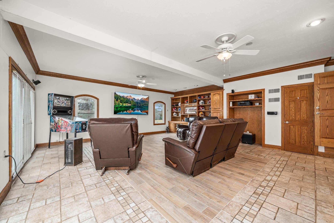
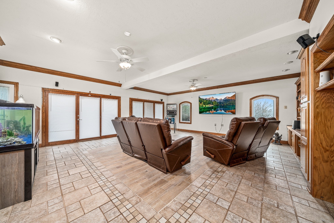
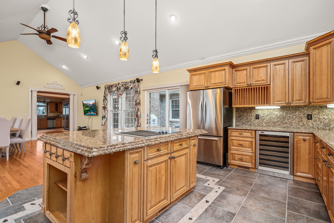
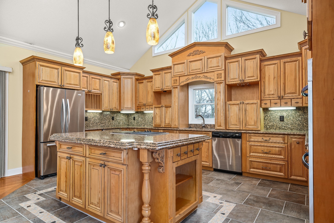
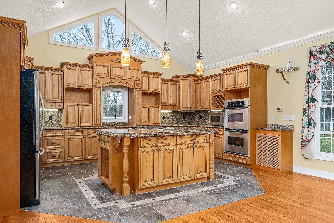
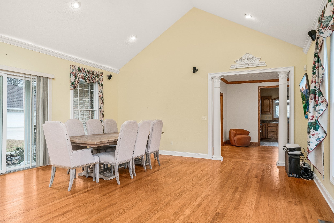
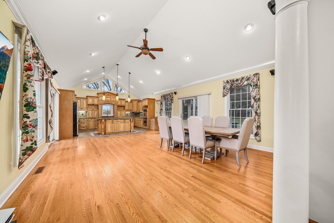
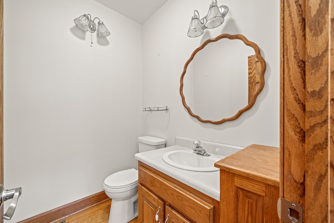
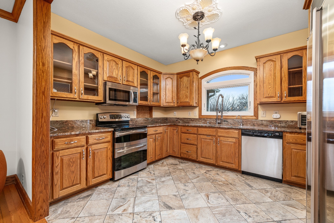
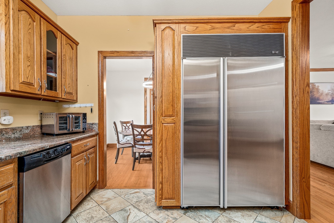
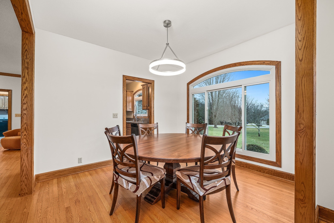
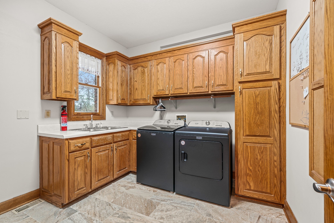
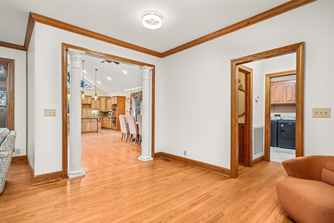
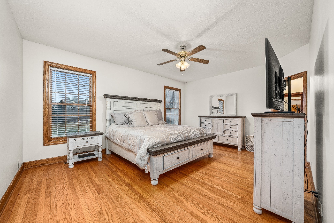
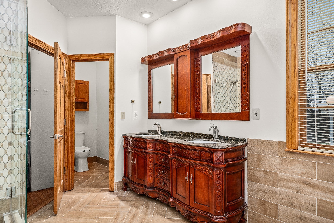
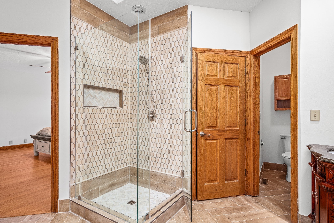
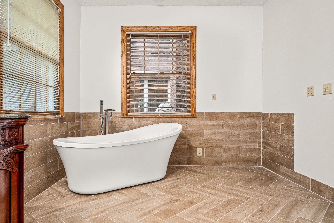
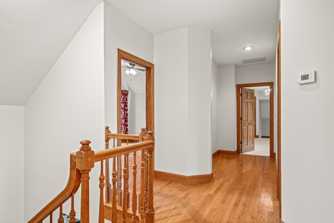
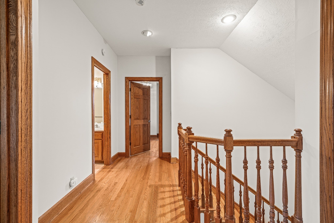
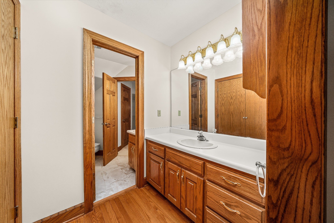
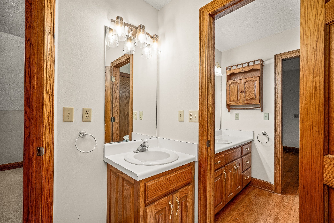
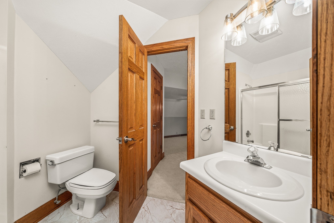
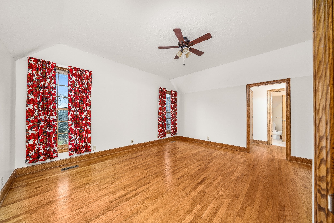
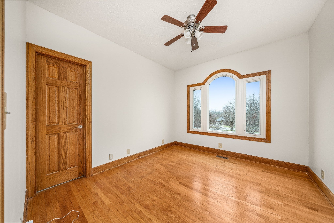
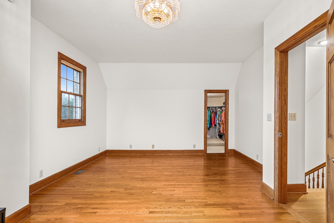
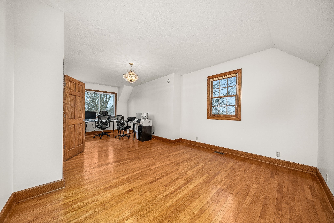
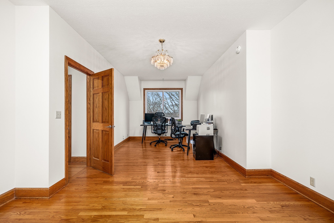
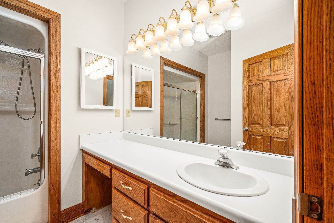
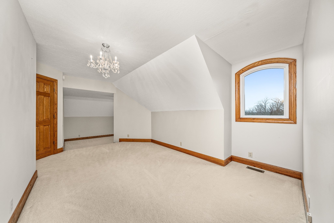
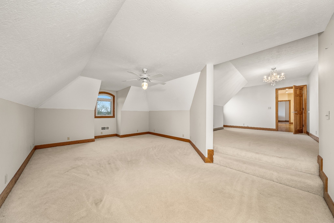
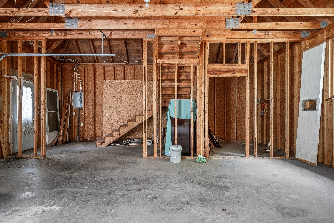
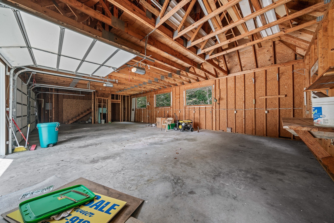
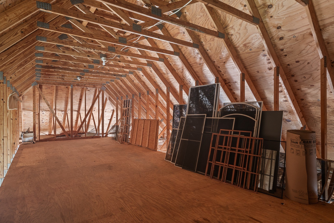
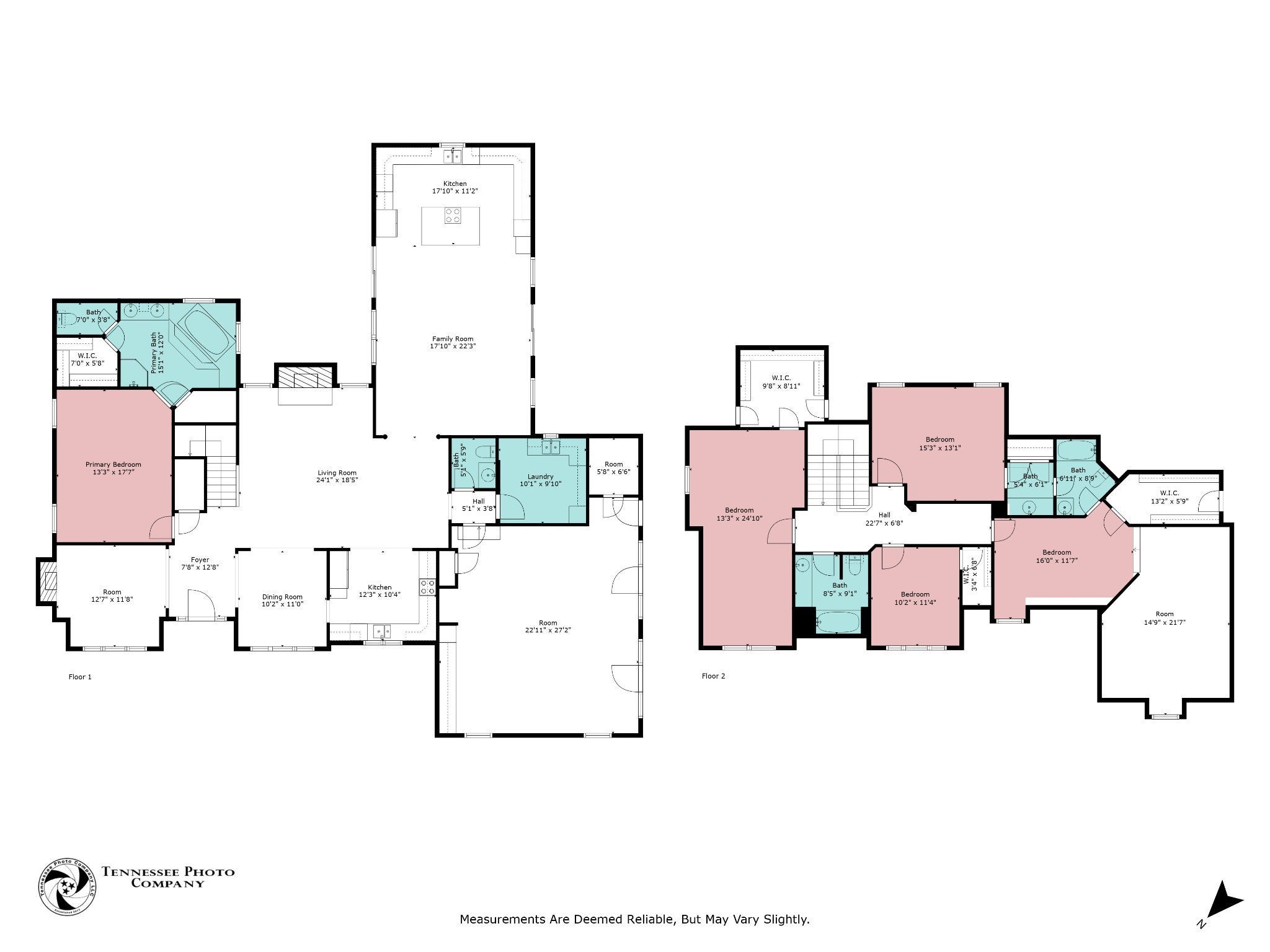
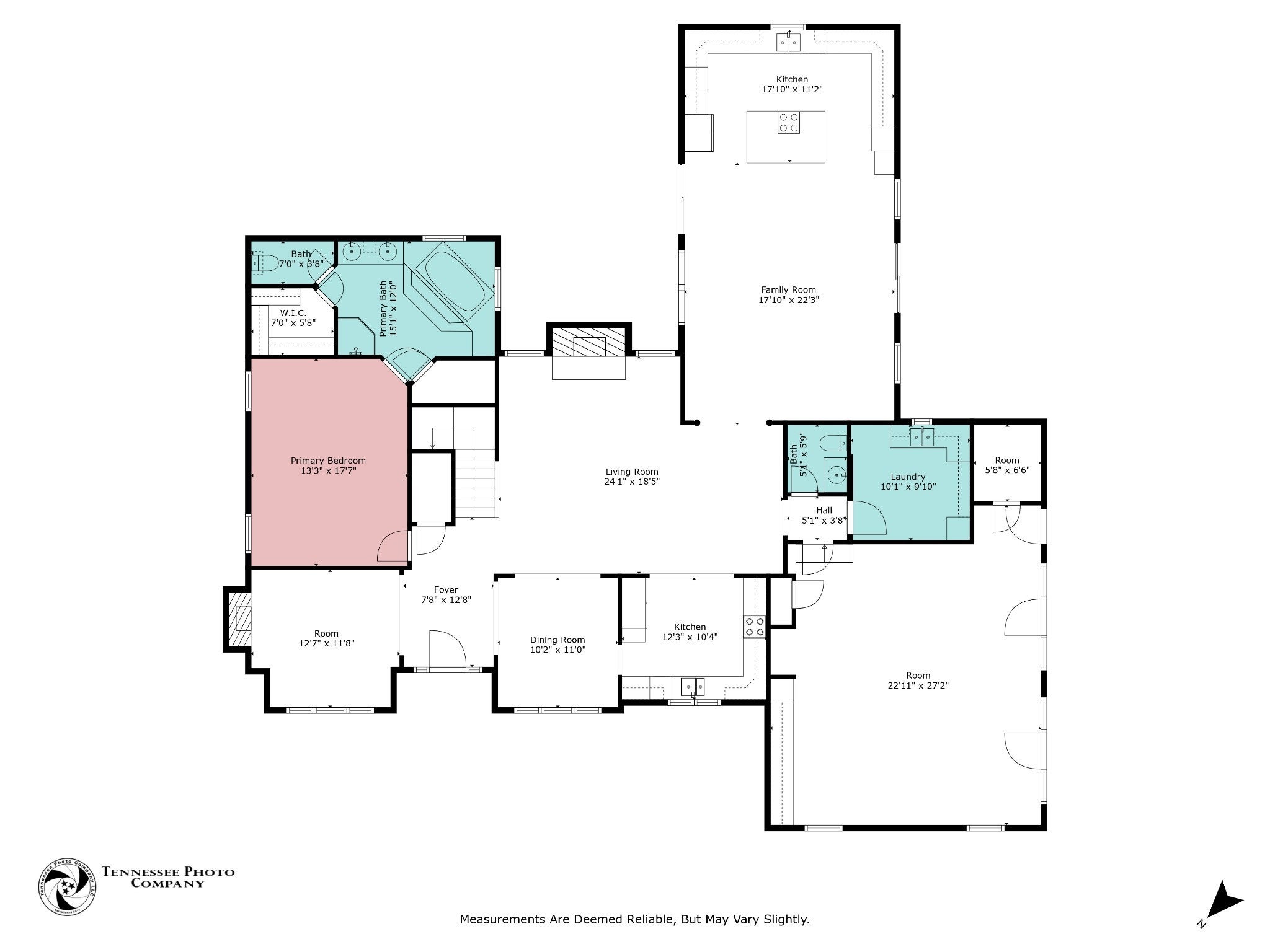
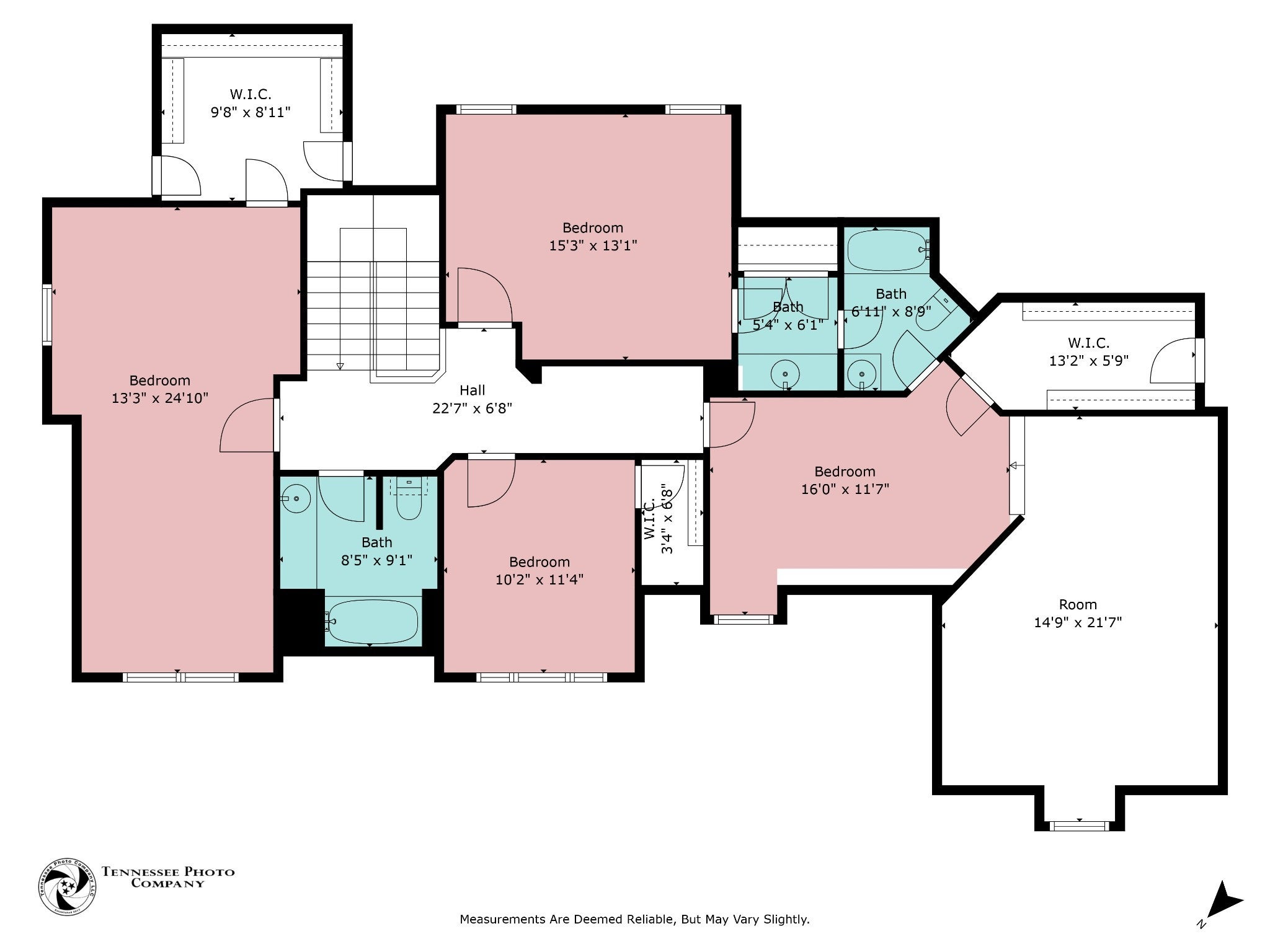
 Copyright 2025 RealTracs Solutions.
Copyright 2025 RealTracs Solutions.