$280,000 - 1137 Madison St 11, Clarksville
- 2
- Bedrooms
- 2½
- Baths
- 1,888
- SQ. Feet
- 1976
- Year Built
Step into this beautifully maintained 2-bedroom, 2.5-bath townhouse, offering a perfect blend of comfort and style. The kitchen boasts brand-new stainless steel appliances, upgraded cabinets with convenient pull-out drawers, granite countertops, a stylish tile backsplash, and durable ceramic tile flooring. The dining room exudes elegance with a built-in corner China cabinet, dentil crown molding, and a classic chair rail. The inviting living room features custom built-in bookshelves with adjustable shelving, a cozy wood-burning fireplace, and double doors leading to a spacious upper deck—perfect for outdoor relaxation. Both bedrooms are located on the second floor, each with its own private en-suite bath with a tub/shower combo and two walk-in closets. The primary bedroom also features a private deck for an extra touch of tranquility. Additional highlights include an unfinished basement, a one-car garage, and a serene tree-lined backyard. Don’t miss out on this exceptional home—schedule your showing today!
Essential Information
-
- MLS® #:
- 2796260
-
- Price:
- $280,000
-
- Bedrooms:
- 2
-
- Bathrooms:
- 2.50
-
- Full Baths:
- 2
-
- Half Baths:
- 1
-
- Square Footage:
- 1,888
-
- Acres:
- 0.00
-
- Year Built:
- 1976
-
- Type:
- Residential
-
- Sub-Type:
- Single Family Residence
-
- Style:
- Traditional
-
- Status:
- Active
Community Information
-
- Address:
- 1137 Madison St 11
-
- Subdivision:
- Cumberland Ct Condo
-
- City:
- Clarksville
-
- County:
- Montgomery County, TN
-
- State:
- TN
-
- Zip Code:
- 37040
Amenities
-
- Utilities:
- Water Available
-
- Parking Spaces:
- 2
-
- # of Garages:
- 1
-
- Garages:
- Garage Door Opener, Basement, Concrete, Driveway
Interior
-
- Interior Features:
- Ceiling Fan(s), Extra Closets, Pantry, Walk-In Closet(s)
-
- Appliances:
- Double Oven, Electric Oven, Electric Range, Dishwasher, Dryer, Microwave, Refrigerator, Stainless Steel Appliance(s), Washer
-
- Heating:
- Central
-
- Cooling:
- Ceiling Fan(s), Central Air
-
- Fireplace:
- Yes
-
- # of Fireplaces:
- 1
-
- # of Stories:
- 2
Exterior
-
- Exterior Features:
- Balcony
-
- Roof:
- Asphalt
-
- Construction:
- Brick, Vinyl Siding
School Information
-
- Elementary:
- Moore Elementary
-
- Middle:
- Rossview Middle
-
- High:
- Rossview High
Additional Information
-
- Date Listed:
- March 1st, 2025
-
- Days on Market:
- 78
Listing Details
- Listing Office:
- Keller Williams Realty
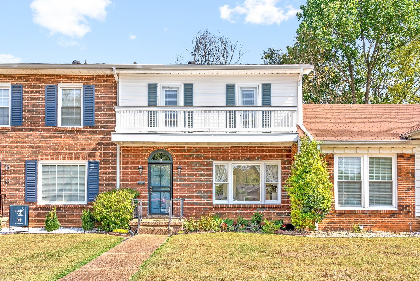
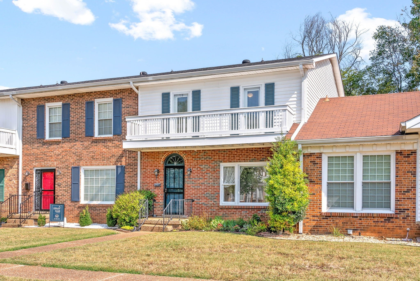
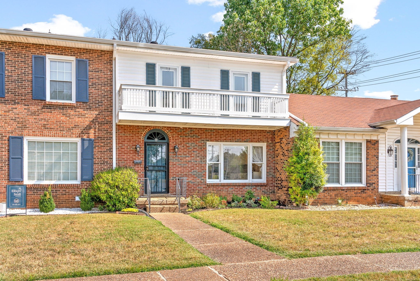
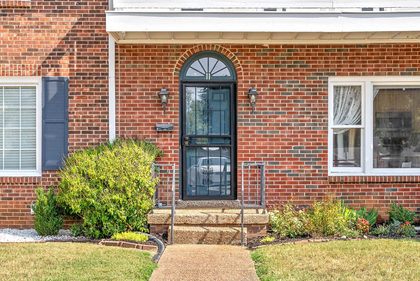
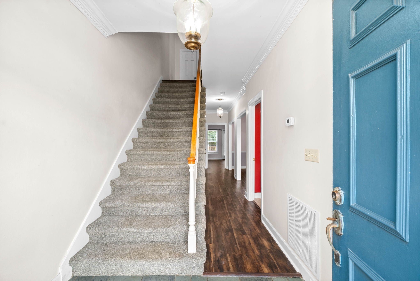
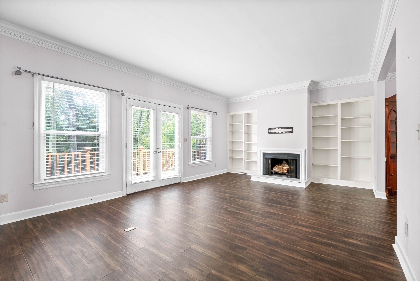
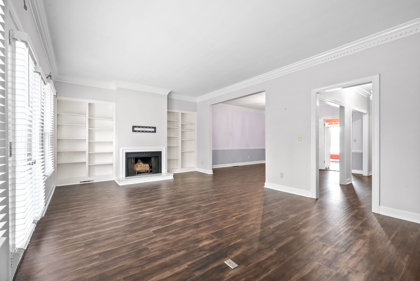
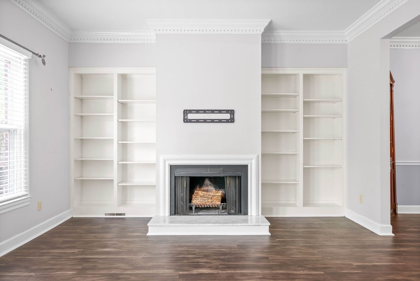
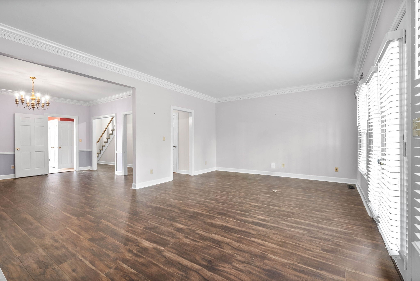
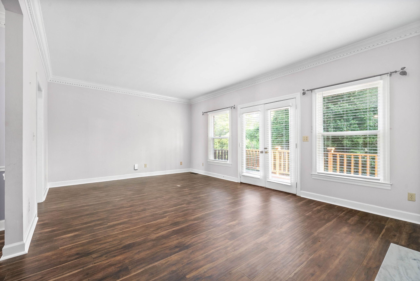
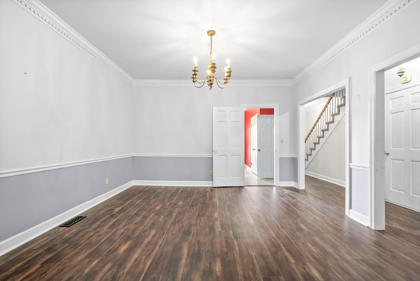
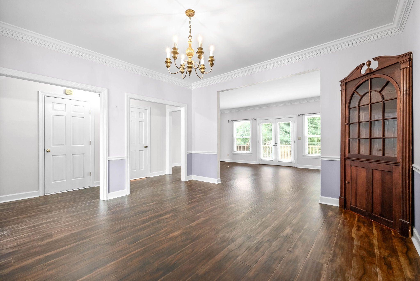
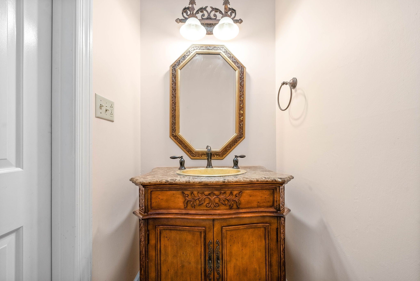
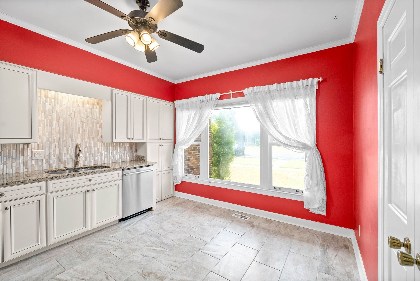
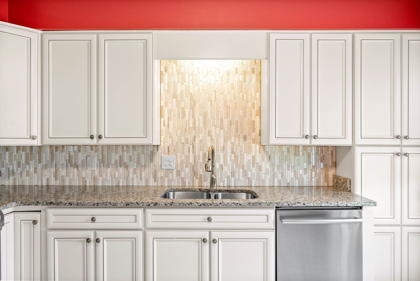
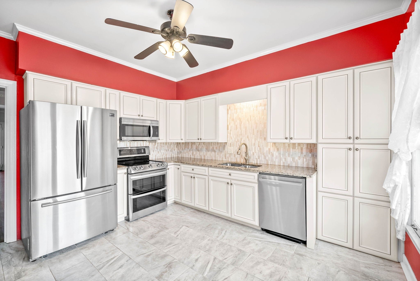
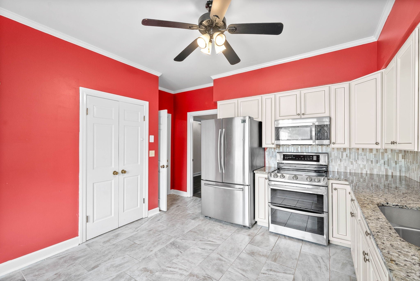
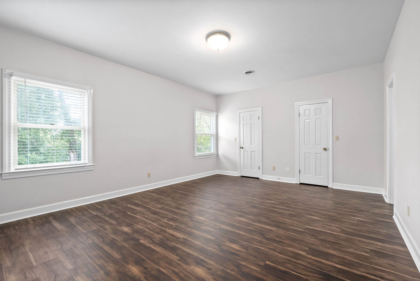

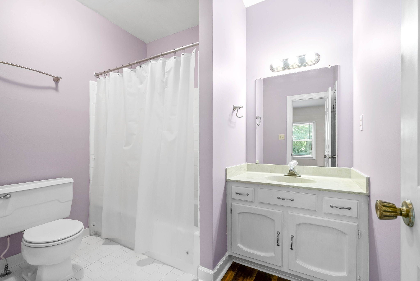
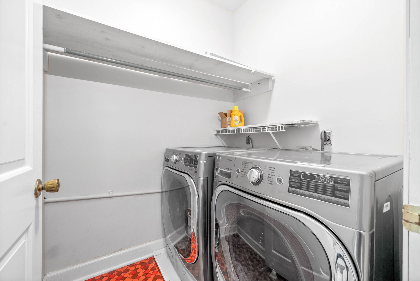

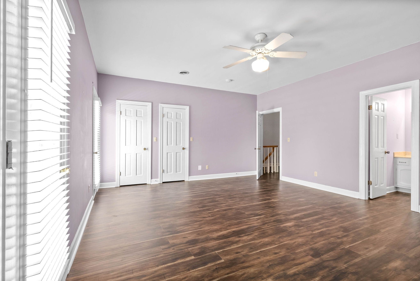
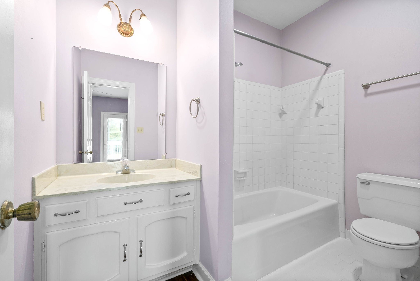
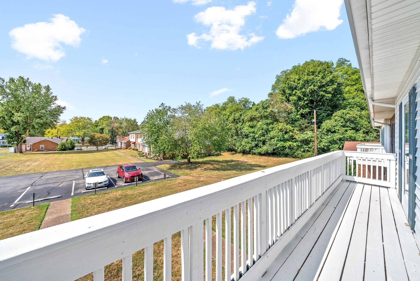
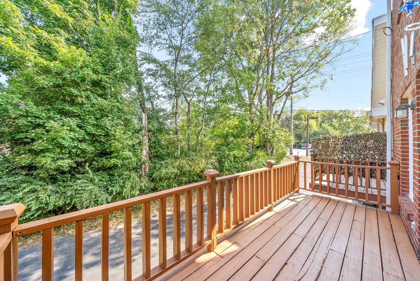
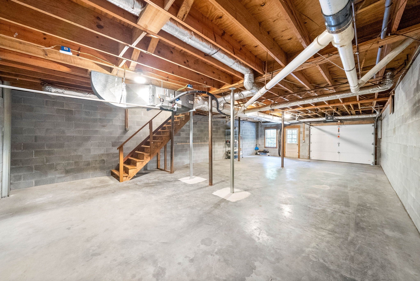
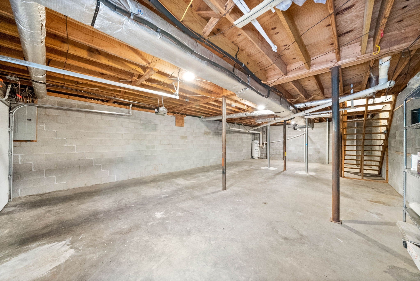
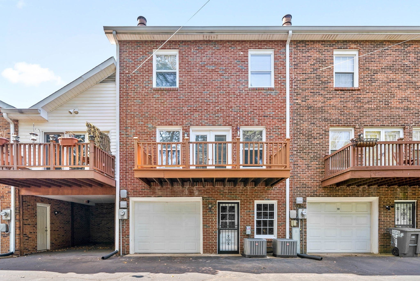
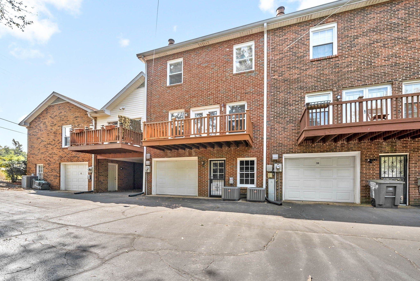
 Copyright 2025 RealTracs Solutions.
Copyright 2025 RealTracs Solutions.