$899,639 - 469 Tomlinson Pointe Drive, Mount Juliet
- 4
- Bedrooms
- 3½
- Baths
- 3,289
- SQ. Feet
- 0.74
- Acres
Welcome to Tomlinson Pointe by Toll Brothers! The elegant Wicklow is the perfect blend of private retreats and elegant gathering spaces. This home is a build to order, giving you the opportunity to choose your homesite, structural, and design options to make this home unique to you! A welcoming foyer reveals a bright flex room, an airy great room, and a casual dining area with rear yard access. Adjacent, the beautiful kitchen features an island with breakfast bar, a walk-in pantry, and generous counter and cabinet space. A secluded secondary bedroom with a private bath is ideal for guests. Upstairs, a versatile loft offers endless possibilities as a playroom, hangout, or whatever suits your needs. A wonderful primary bedroom is highlighted by a large walk-in closet and a relaxing primary bath with dual vanities, a luxe shower, and a private water closet. Charming secondary bedrooms, one with a walk-in closet, share a full hall bath. Other highlights include a powder room, everyday entry, conveniently located first-floor laundry, and extra storage throughout. The community offers walking trails throughout, a community pool, playground, and firepit area. Tomlinson Pointe is located close to local shopping and dining and is zoned for highly rated Wilson county school district. Contact the onsite sales team for more information on how to make this home yours!
Essential Information
-
- MLS® #:
- 2796217
-
- Price:
- $899,639
-
- Bedrooms:
- 4
-
- Bathrooms:
- 3.50
-
- Full Baths:
- 3
-
- Half Baths:
- 1
-
- Square Footage:
- 3,289
-
- Acres:
- 0.74
-
- Year Built:
- 2025
-
- Type:
- Residential
-
- Sub-Type:
- Single Family Residence
-
- Style:
- Traditional
-
- Status:
- Under Contract - Not Showing
Community Information
-
- Address:
- 469 Tomlinson Pointe Drive
-
- Subdivision:
- Tomlinson Pointe
-
- City:
- Mount Juliet
-
- County:
- Wilson County, TN
-
- State:
- TN
-
- Zip Code:
- 37122
Amenities
-
- Amenities:
- Playground, Pool, Sidewalks, Underground Utilities, Trail(s)
-
- Utilities:
- Natural Gas Available, Water Available, Cable Connected
-
- Parking Spaces:
- 3
-
- # of Garages:
- 3
-
- Garages:
- Garage Faces Side, Concrete, Driveway
Interior
-
- Interior Features:
- Air Filter, High Ceilings, Open Floorplan, Pantry, Smart Thermostat, Storage, Walk-In Closet(s), High Speed Internet
-
- Appliances:
- Electric Oven, Gas Range, Dishwasher, Disposal, Microwave
-
- Heating:
- Natural Gas
-
- Cooling:
- Central Air
-
- # of Stories:
- 2
Exterior
-
- Exterior Features:
- Garage Door Opener
-
- Roof:
- Asphalt
-
- Construction:
- Fiber Cement
School Information
-
- Elementary:
- Stoner Creek Elementary
-
- Middle:
- West Wilson Middle School
-
- High:
- Mt. Juliet High School
Additional Information
-
- Days on Market:
- 120
Listing Details
- Listing Office:
- Toll Brothers Real Estate, Inc
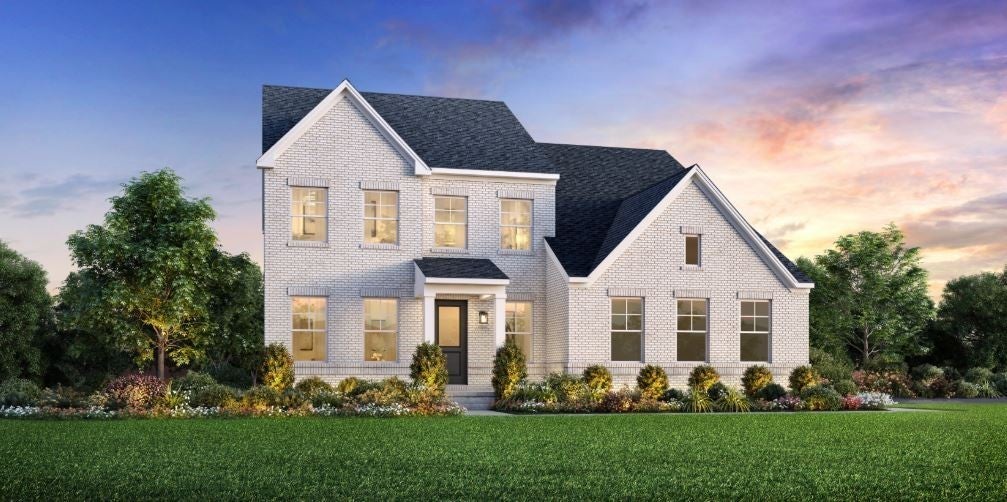
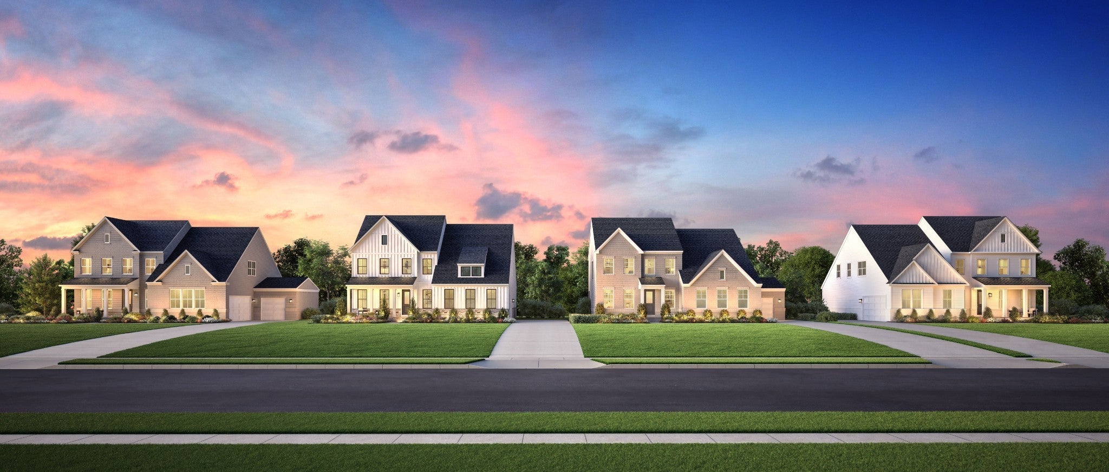
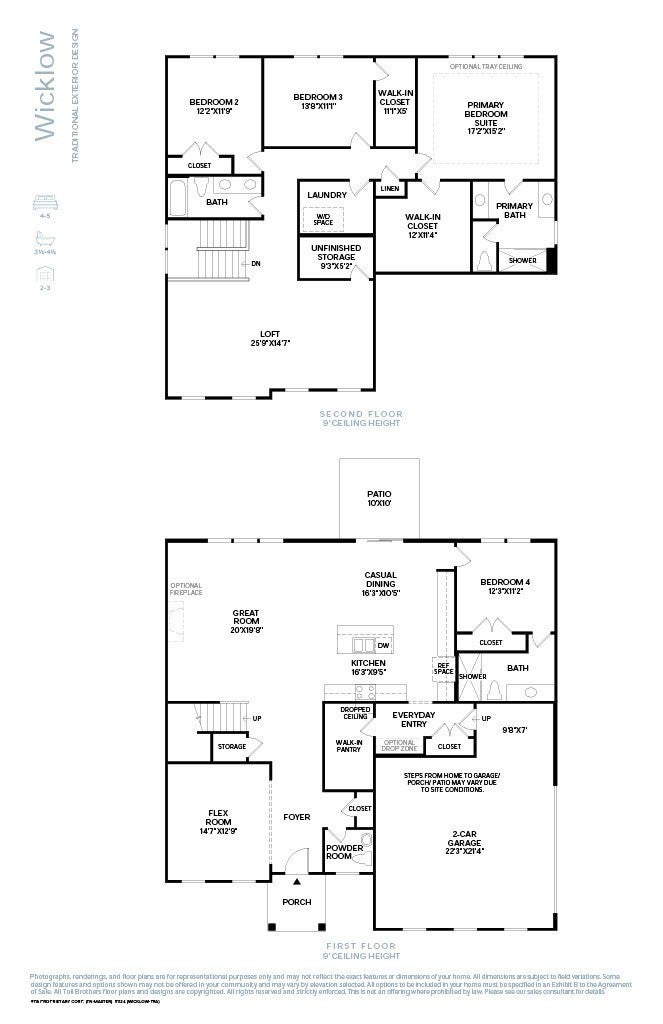
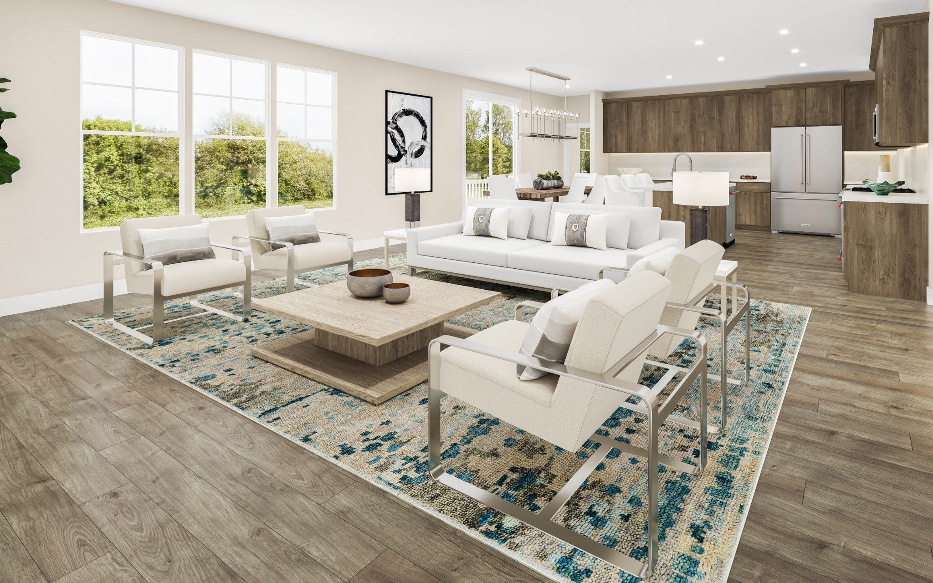
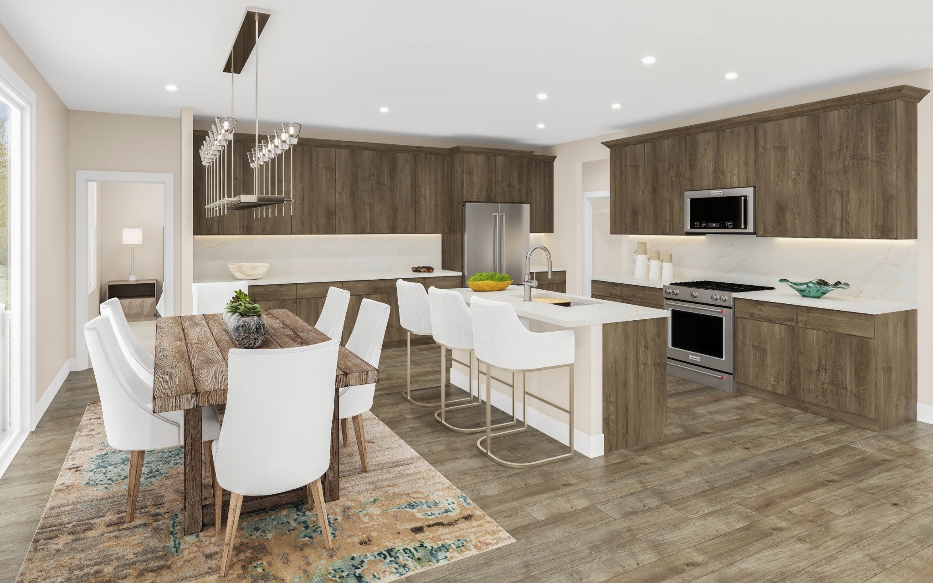
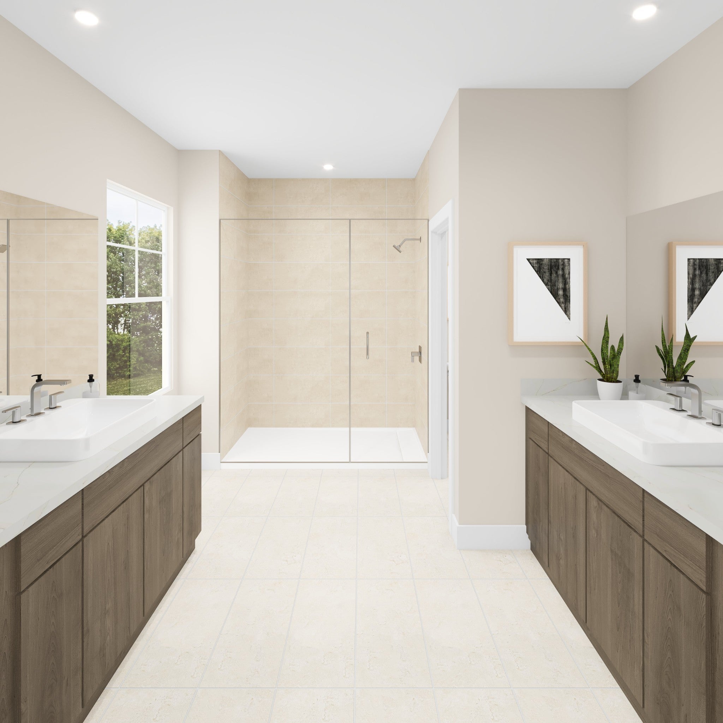
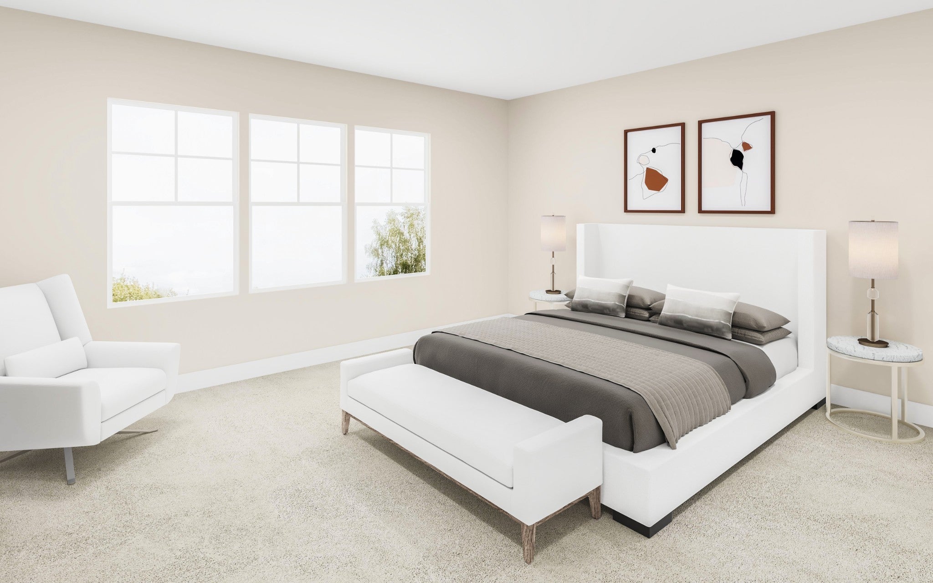
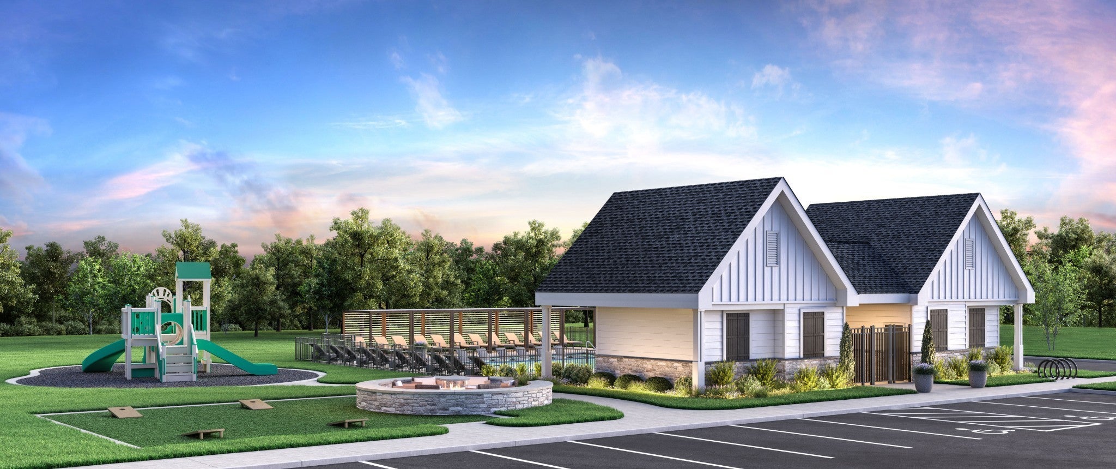
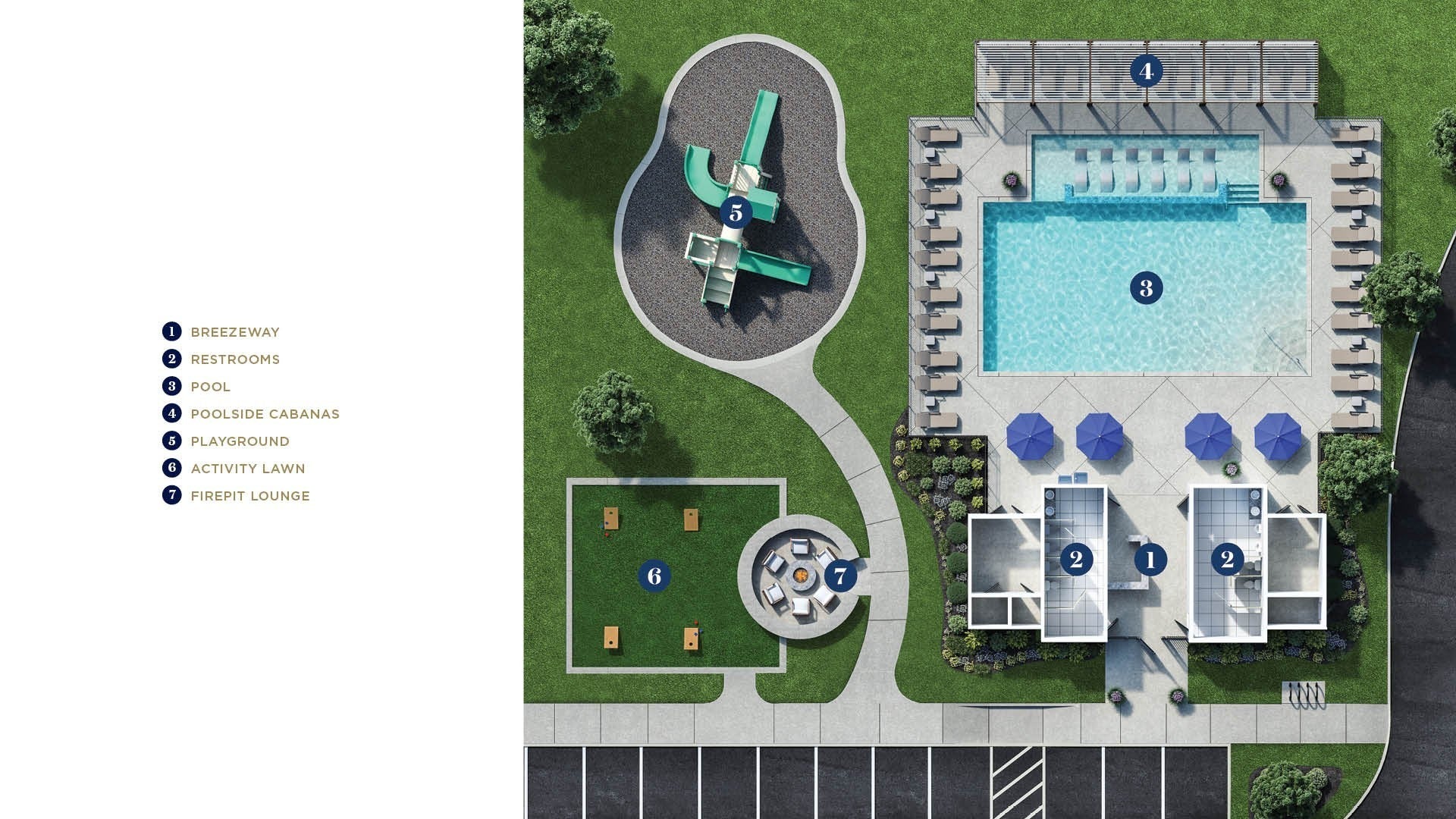
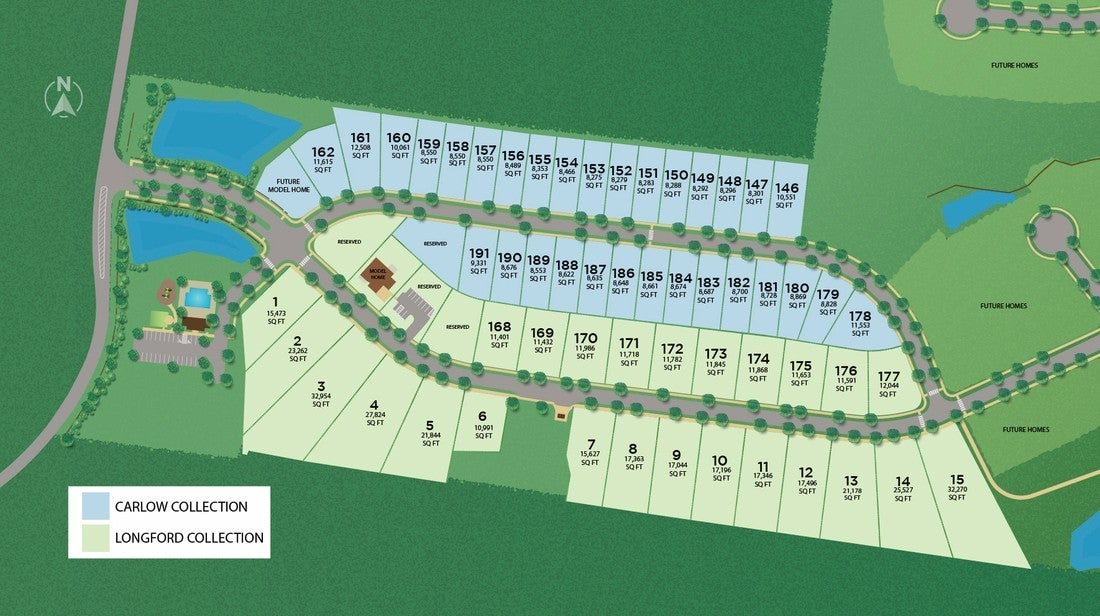
 Copyright 2025 RealTracs Solutions.
Copyright 2025 RealTracs Solutions.