$799,900 - 735 Keytown Rd, Portland
- 4
- Bedrooms
- 4
- Baths
- 4,478
- SQ. Feet
- 5.01
- Acres
Welcome home to 735 Keytown Rd, a magnificent custom-built home showcasing distinctive architecture, soaring ceilings & stylish brick arch accents. Relax by the dual-sided fireplace or indulge in culinary creations in the updated kitchen, boasting quartz countertops, double oven with an air fryer & SS appliances—a true chef’s dream! The main level primary suite offers a private oasis, featuring an en suite bath, luxurious soaking tub, and a generous closet space. Large windows throughout the home frame the picturesque landscape, allowing natural light to pour in and providing breathtaking views of the surrounding scenery. Finished basement adds versatility. Use as a bonus room, work from home, income generating apartment or a complete in-law suite w/ its own kitchen & private entrance, offering practicality and privacy. Nestled on 5 scenic acres with a pond, this tranquil retreat provides the perfect blend of peace and convenience, just a short drive to Gallatin, Hendersonville, & less than 40 miles to downtown Nashville ****Receive a 1% lender credit with the use of the preferred lender and an acceptable offer!****
Essential Information
-
- MLS® #:
- 2796149
-
- Price:
- $799,900
-
- Bedrooms:
- 4
-
- Bathrooms:
- 4.00
-
- Full Baths:
- 4
-
- Square Footage:
- 4,478
-
- Acres:
- 5.01
-
- Year Built:
- 2000
-
- Type:
- Residential
-
- Sub-Type:
- Single Family Residence
-
- Status:
- Active
Community Information
-
- Address:
- 735 Keytown Rd
-
- Subdivision:
- Anderson Hale & Stou
-
- City:
- Portland
-
- County:
- Sumner County, TN
-
- State:
- TN
-
- Zip Code:
- 37148
Amenities
-
- Utilities:
- Water Available
-
- Parking Spaces:
- 2
-
- # of Garages:
- 2
-
- Garages:
- Garage Door Opener, Garage Faces Side
Interior
-
- Interior Features:
- Ceiling Fan(s), Entrance Foyer, Extra Closets, In-Law Floorplan, Storage, Primary Bedroom Main Floor
-
- Appliances:
- Double Oven, Electric Oven, Cooktop
-
- Heating:
- Central, Propane
-
- Cooling:
- Central Air, Electric
-
- Fireplace:
- Yes
-
- # of Fireplaces:
- 1
-
- # of Stories:
- 3
Exterior
-
- Exterior Features:
- Dock
-
- Construction:
- Brick, Vinyl Siding
School Information
-
- Elementary:
- Clyde Riggs Elementary
-
- Middle:
- Portland East Middle School
-
- High:
- Portland High School
Additional Information
-
- Date Listed:
- February 27th, 2025
-
- Days on Market:
- 130
Listing Details
- Listing Office:
- Bernie Gallerani Real Estate
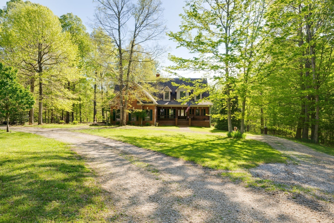
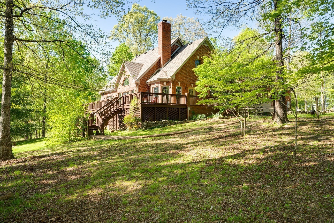
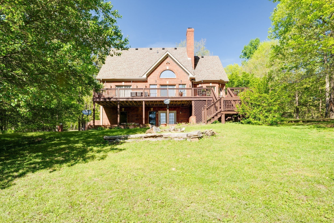
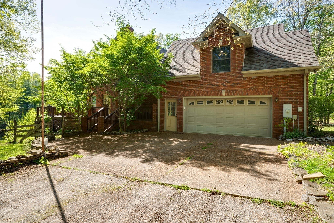
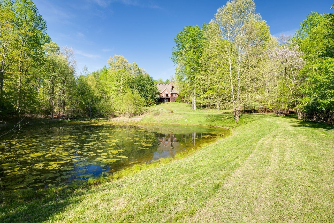
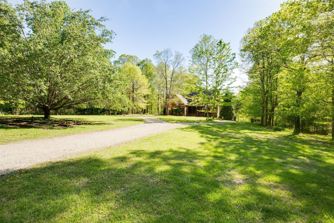
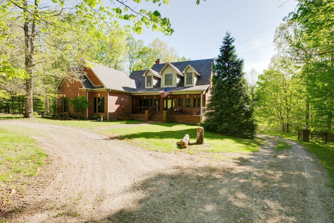
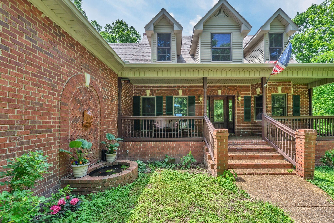
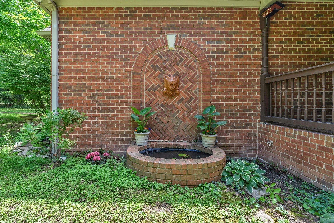
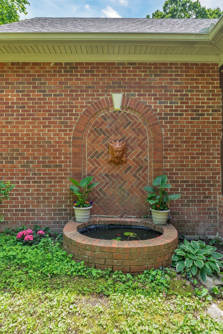
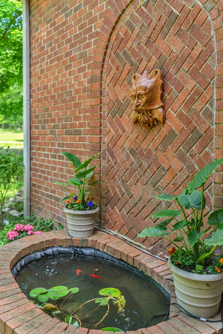
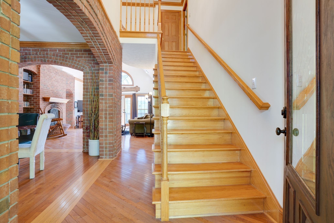
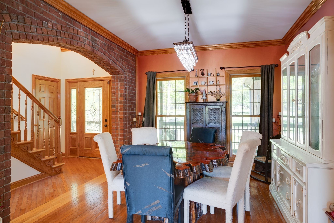
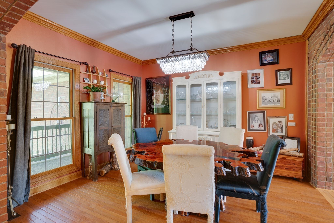
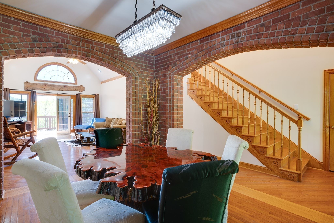
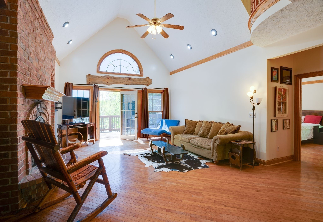
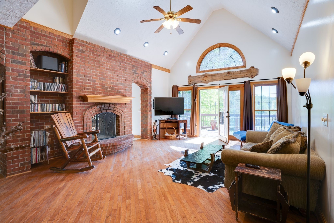
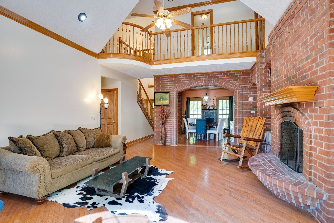
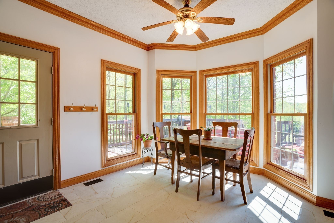
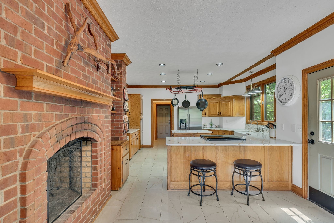
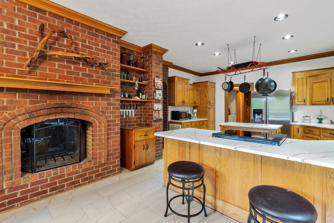
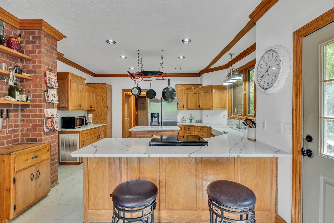
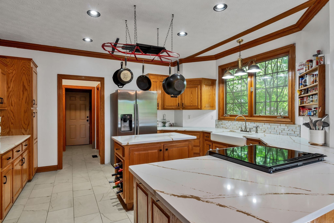
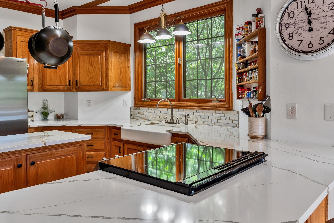
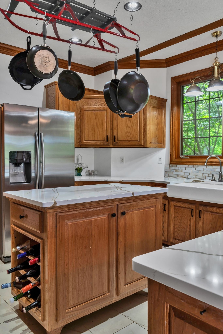
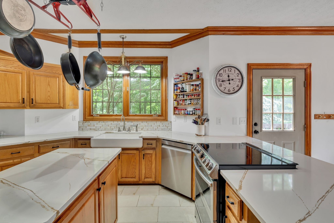
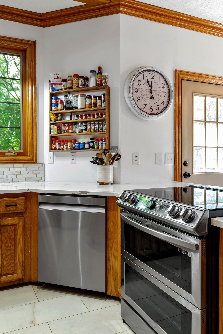
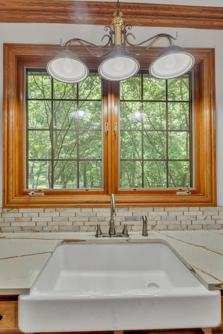
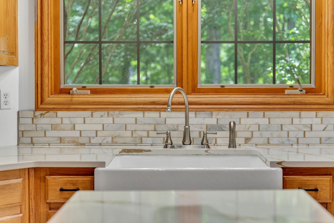
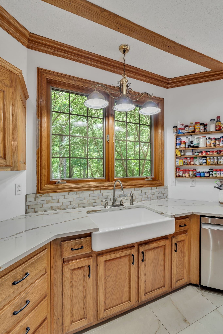
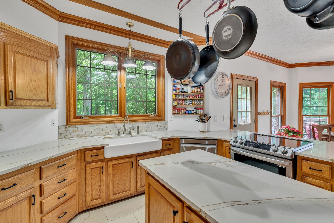
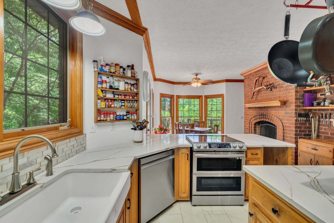
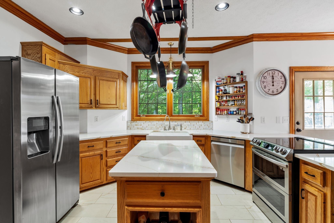
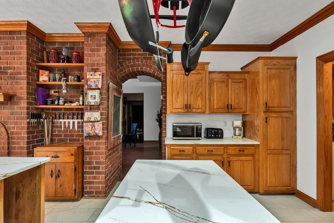
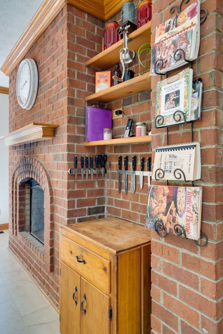
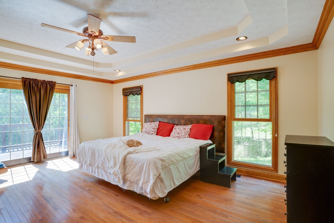
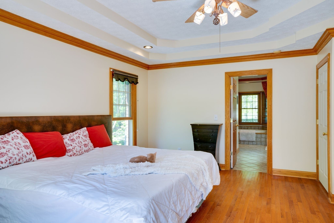
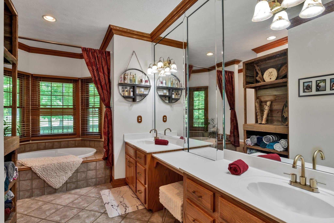
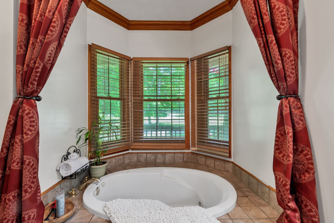
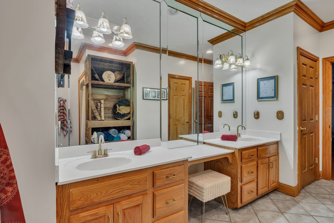
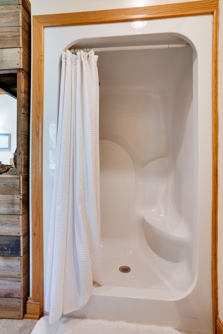
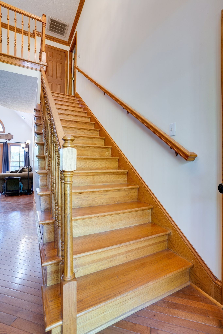
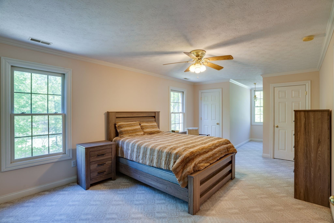
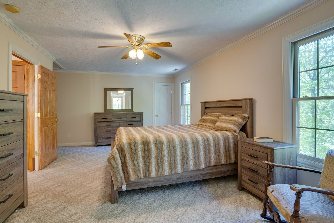
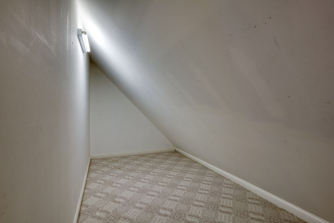
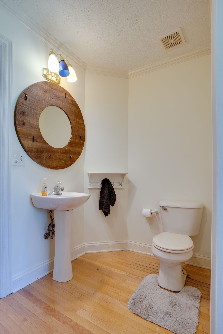
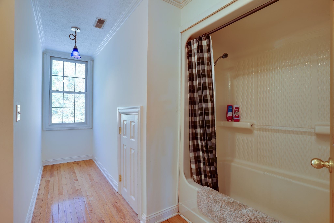
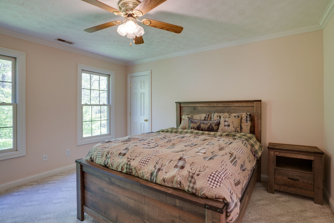
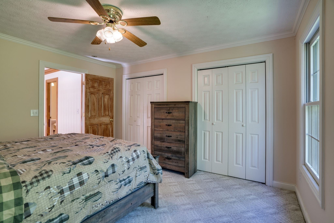
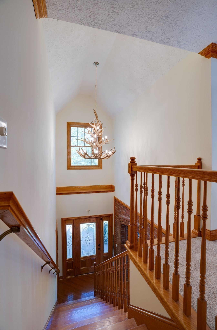
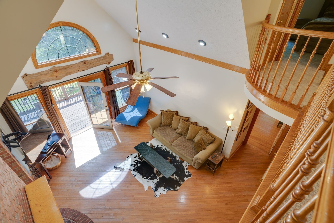
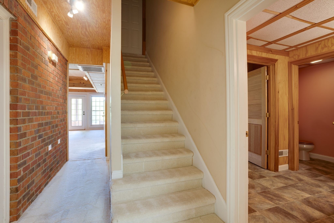
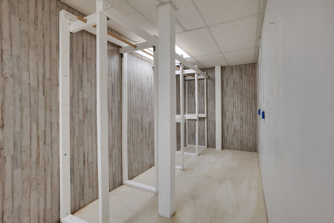
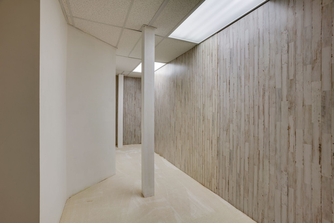
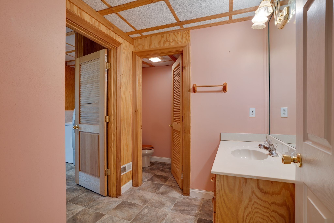
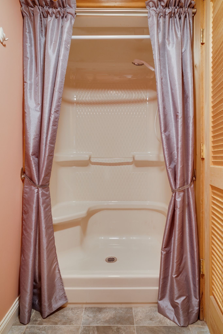
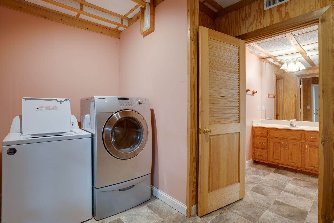
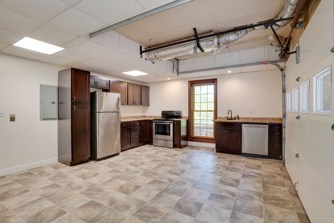
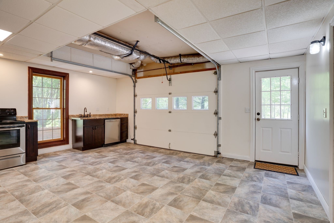
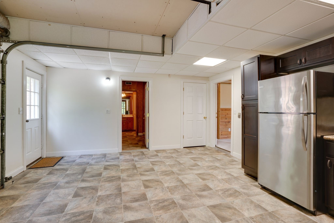
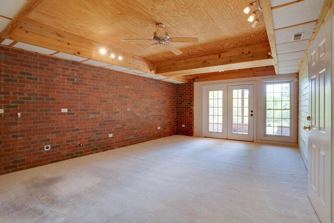
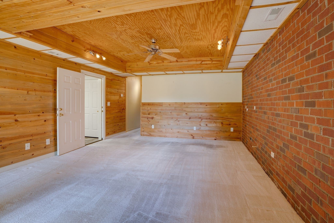
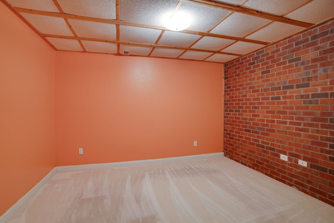
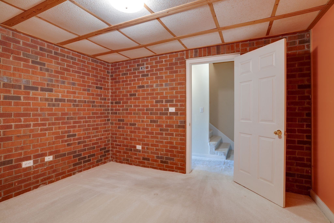
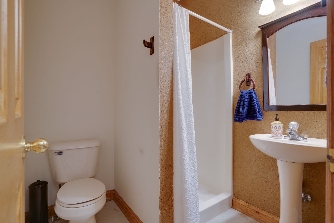
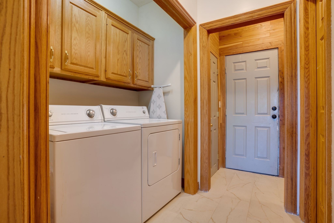
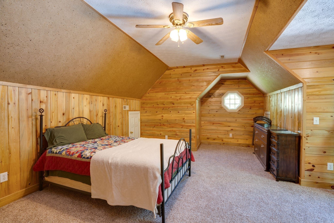
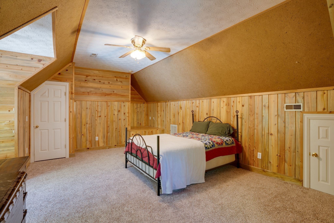
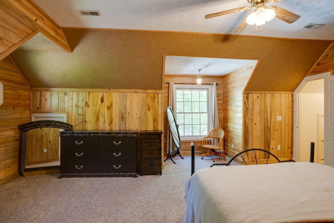
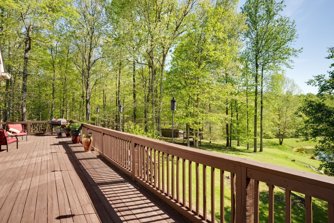
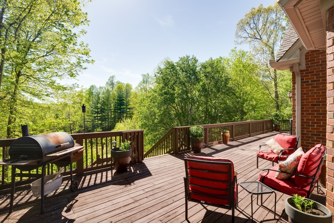
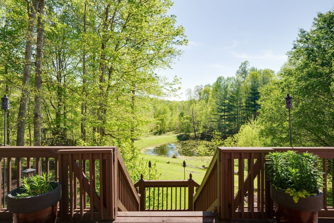
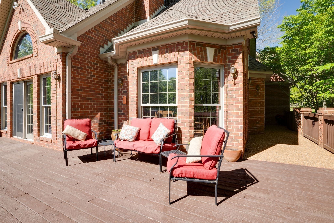
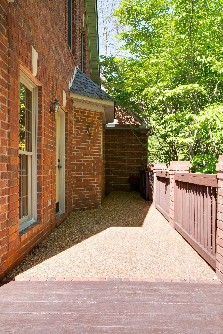
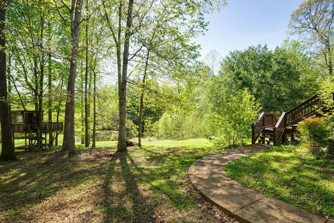
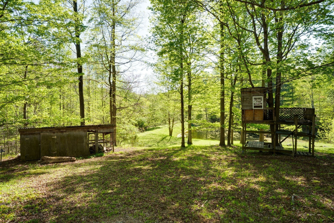
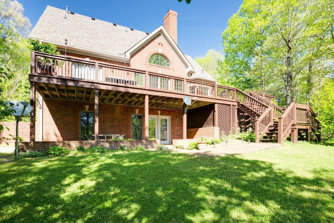
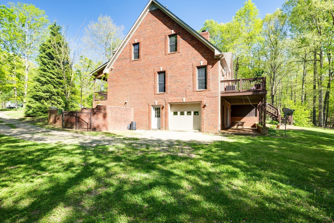
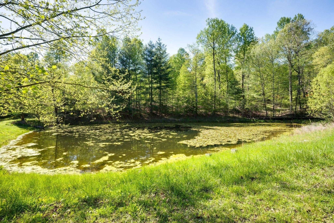
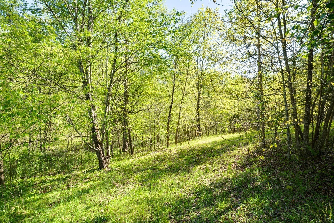
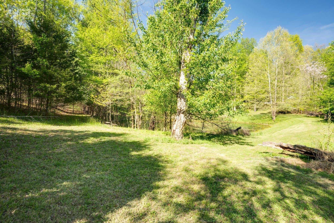
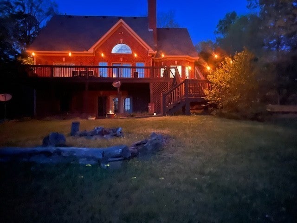
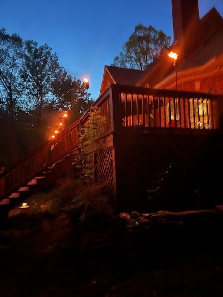
 Copyright 2025 RealTracs Solutions.
Copyright 2025 RealTracs Solutions.