$1,359,999 - 1554 Pumpkin Ridge Ct, Nolensville
- 5
- Bedrooms
- 3½
- Baths
- 4,967
- SQ. Feet
- 0.46
- Acres
This stunning 5-bedroom, 3 and 1/2-bathroom estate home is nestled at the end of a cul-de-sac and boasts grand curb appeal, with a stately brick exterior, expansive windows, and a manicured lawn. As you step through the double-door entrance, you are greeted by a spacious foyer with soaring ceilings and elegant finishes. The living area features a gourmet kitchen and a family room which is a perfect gathering space for family and friends. Formal dining and living rooms offer additional spaces for entertaining. The luxurious primary suite includes a spacious bedroom, a spa-like en suite bathroom, and 2 large walk-in closet. On the second level, you will find 4 generously sized bedrooms offering ample closet space, and two more full bathrooms ensure plenty of comfort and privacy for guests or family members. The four-season room with a stoned fireplace is a perfect year round retreat for relaxing and entertaining. The backyard hosts a patio, fire pit, and endless potential.
Essential Information
-
- MLS® #:
- 2795988
-
- Price:
- $1,359,999
-
- Bedrooms:
- 5
-
- Bathrooms:
- 3.50
-
- Full Baths:
- 3
-
- Half Baths:
- 1
-
- Square Footage:
- 4,967
-
- Acres:
- 0.46
-
- Year Built:
- 2006
-
- Type:
- Residential
-
- Sub-Type:
- Single Family Residence
-
- Status:
- Under Contract - Showing
Community Information
-
- Address:
- 1554 Pumpkin Ridge Ct
-
- Subdivision:
- Benington Sec 1
-
- City:
- Nolensville
-
- County:
- Williamson County, TN
-
- State:
- TN
-
- Zip Code:
- 37135
Amenities
-
- Amenities:
- Clubhouse, Playground, Pool, Sidewalks, Underground Utilities, Trail(s)
-
- Utilities:
- Water Available
-
- Parking Spaces:
- 3
-
- # of Garages:
- 3
-
- Garages:
- Garage Door Opener, Garage Faces Side, Aggregate
Interior
-
- Interior Features:
- Ceiling Fan(s), Entrance Foyer, Extra Closets, Storage, Walk-In Closet(s), Primary Bedroom Main Floor
-
- Appliances:
- Dishwasher, Disposal, Microwave, Refrigerator, Double Oven, Gas Oven, Cooktop
-
- Heating:
- Central
-
- Cooling:
- Central Air, Electric
-
- Fireplace:
- Yes
-
- # of Fireplaces:
- 1
-
- # of Stories:
- 2
Exterior
-
- Exterior Features:
- Balcony
-
- Construction:
- Brick, Vinyl Siding
School Information
-
- Elementary:
- Sunset Elementary School
-
- Middle:
- Sunset Middle School
-
- High:
- Nolensville High School
Additional Information
-
- Date Listed:
- February 26th, 2025
-
- Days on Market:
- 100
Listing Details
- Listing Office:
- Benchmark Realty, Llc

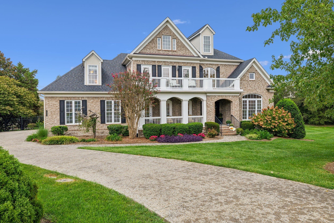
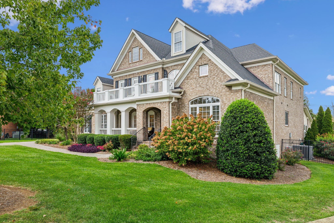
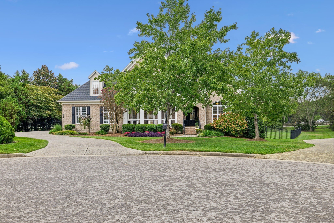
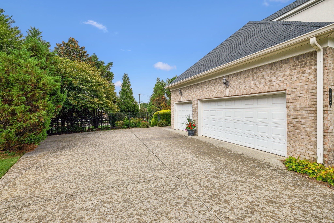
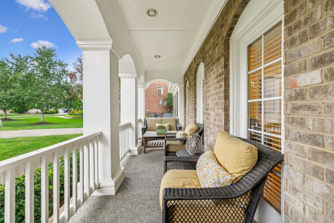
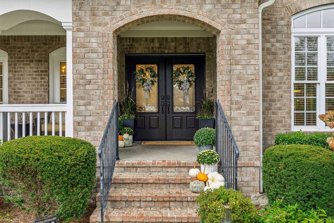
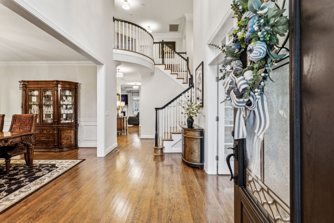
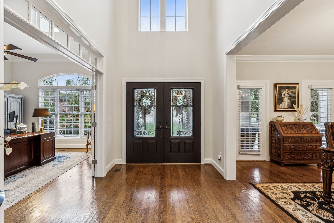
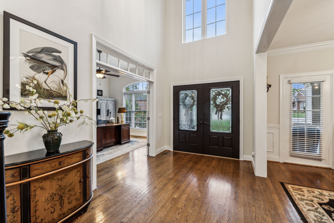
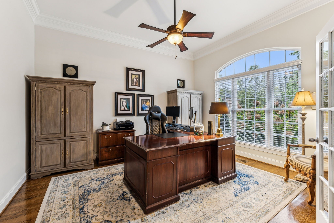
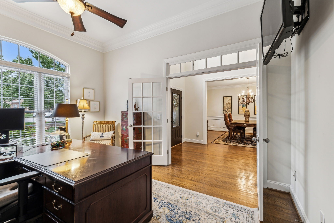
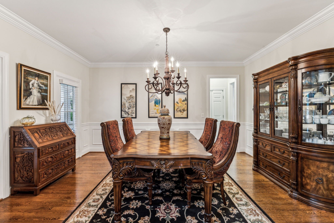
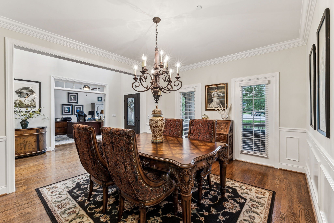
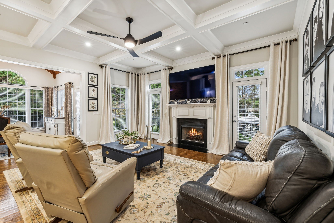
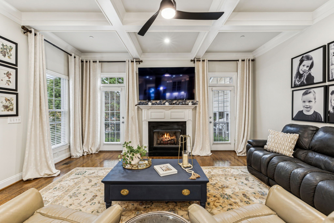
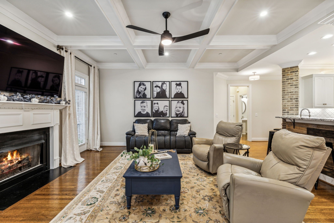
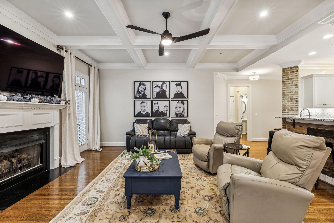
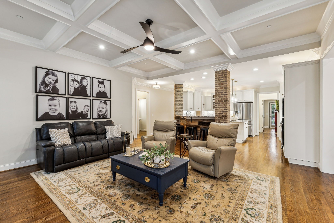
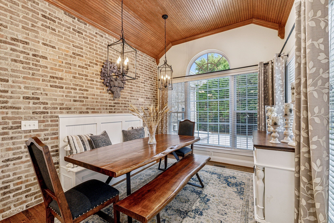
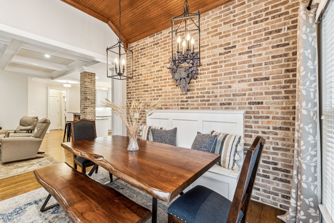
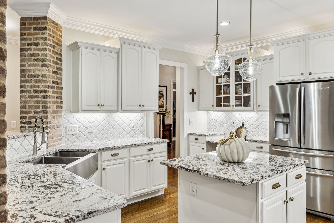
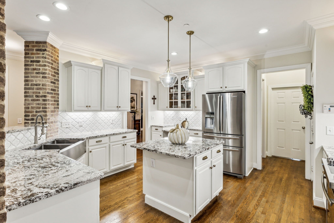
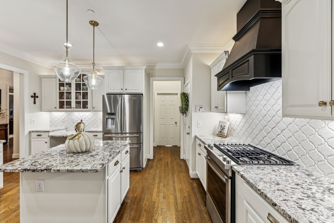
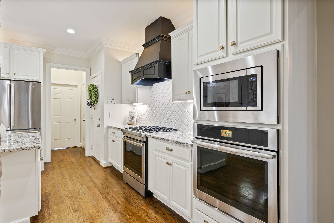
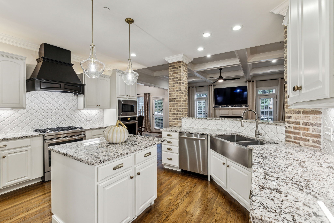
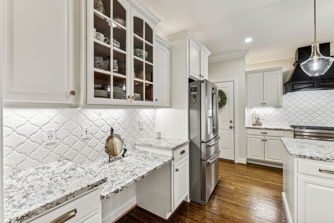
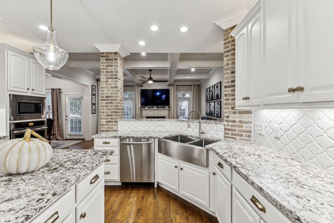
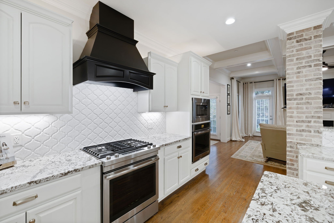
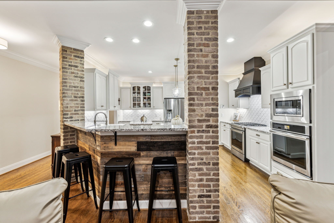
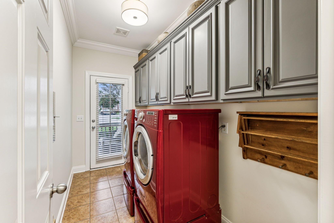
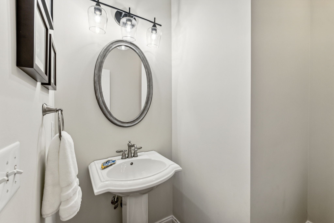
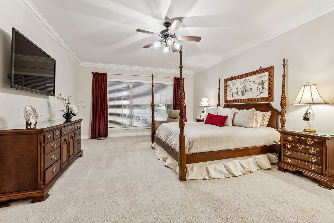
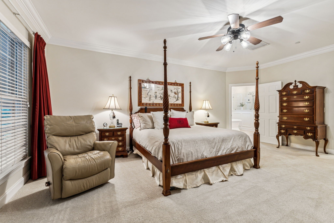
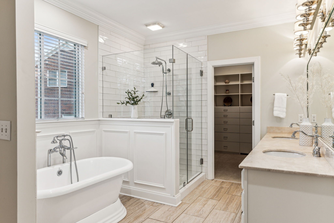
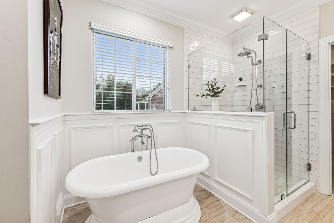
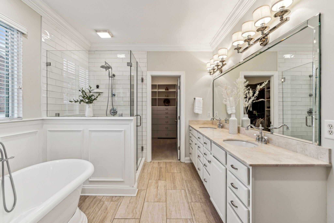
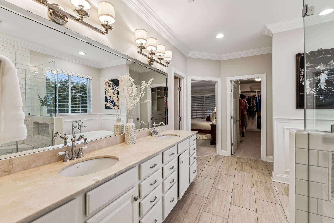
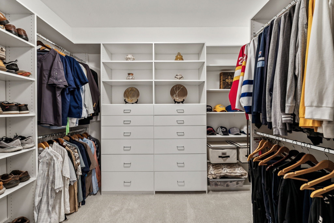
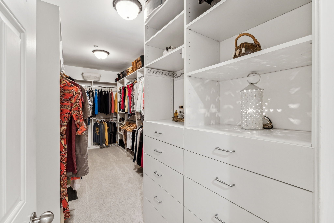
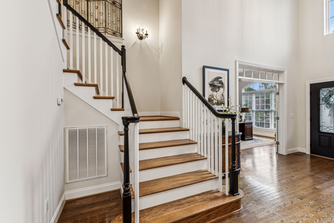
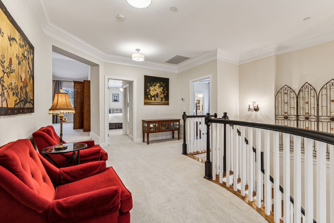
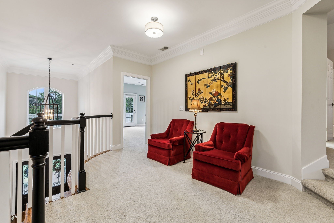
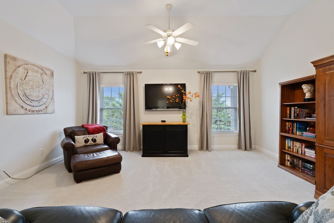
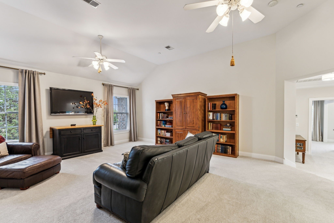
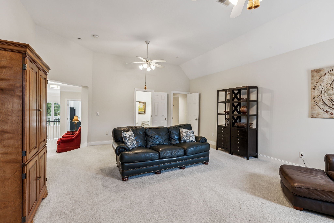
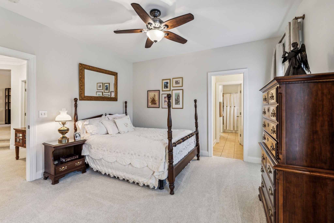
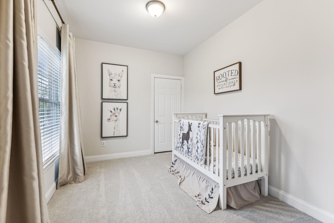
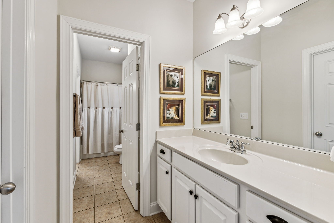
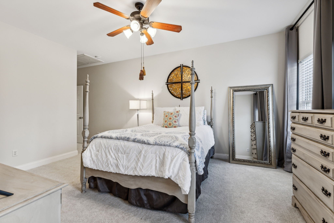
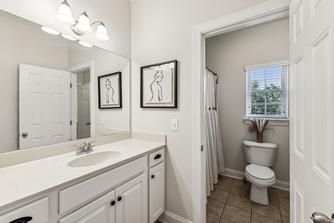
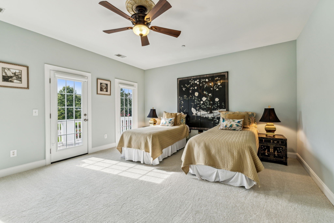
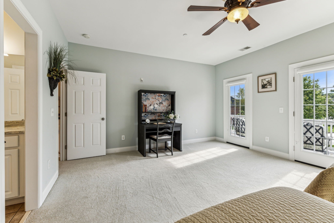
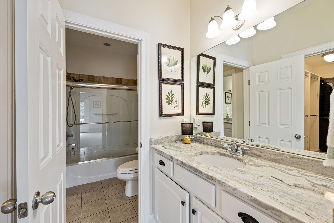
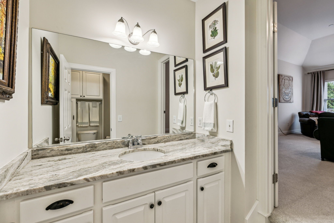
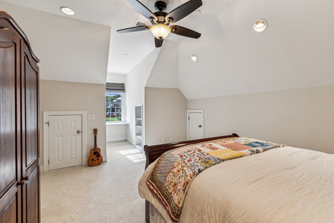
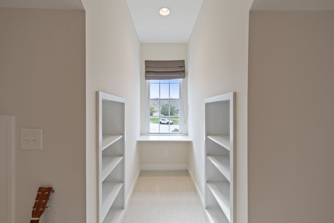
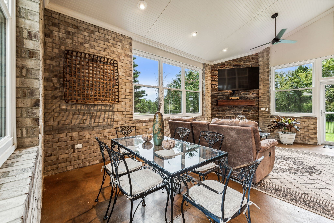
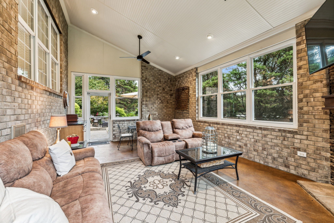
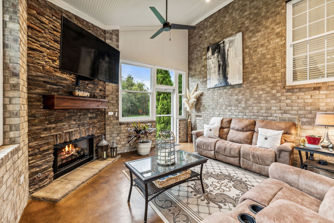
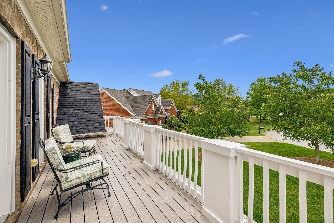
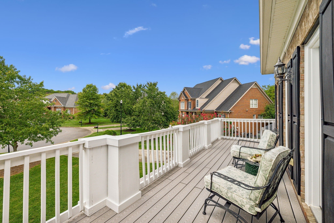
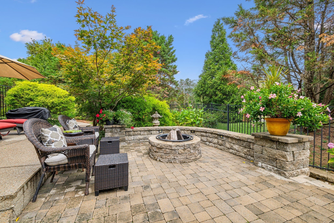
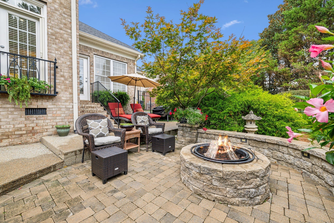
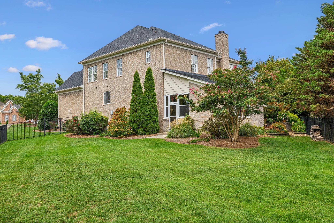
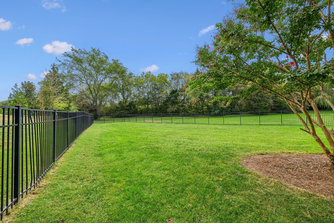
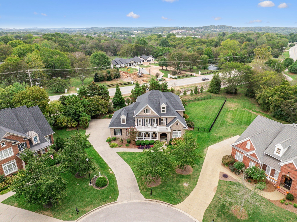
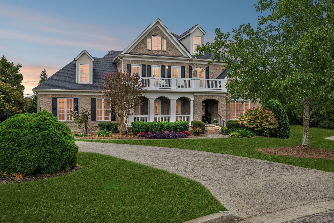
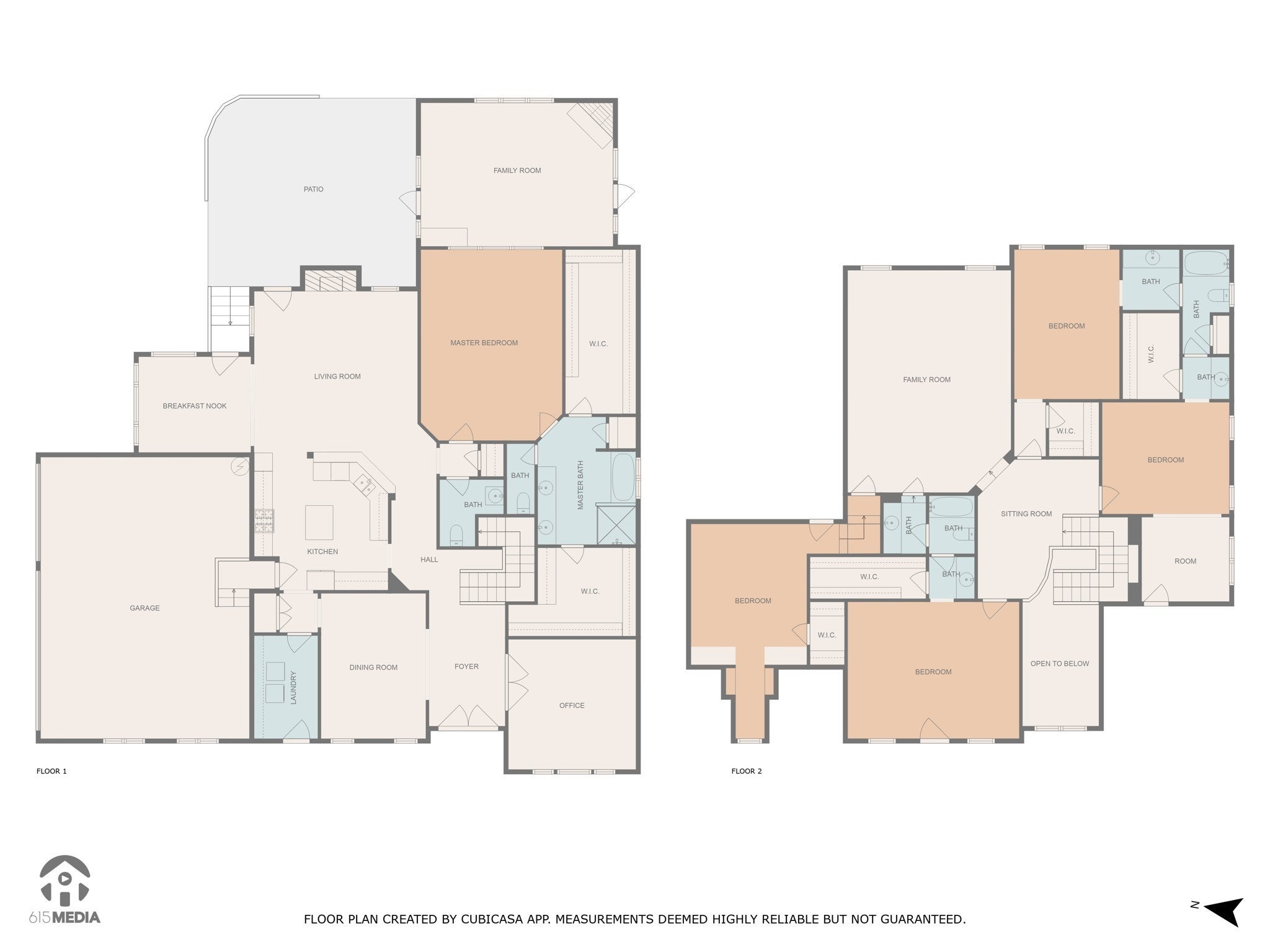
 Copyright 2025 RealTracs Solutions.
Copyright 2025 RealTracs Solutions.