$1,705,000 - 5562 Hardeman Springs Blvd, Arrington
- 4
- Bedrooms
- 4½
- Baths
- 4,736
- SQ. Feet
- 0.48
- Acres
Unwind in Hardeman Springs you will find a finished Custom Built Nottingham Plan with Functionality, Luxury, and Comfort awaiting you to enjoy. A Gracious Foyer leading the way to natural Sunlight throughout, Generous open floor plan, and Exceptional Features include: Immaculate Owner's Ensuite with Jacuzzi Oval Tub, Frameless Walk-In Glass Shower with Level 3 Tile Flooring, and Sinclaire Vanity. Spacious Ensuite Bedrooms with Quartz and Tile Bath. Chef's Kitchen equipped with 5 Burner Gas Cooktop with Retractable Downdraft, Herringbone Backsplash, Cashmere Carrara Quartz, Stainless Steel Appliances, Oversize Island with Seating/Cabinets, and Under Cabinet Lighting at Butler's Pantry and Desk located off Kitchen area. Expanded Laundry Room Bump Out with 10" Deep Sink, Upgraded Tall Linen Cabinet, and Sunlit Window. Westcott Mantel Gas Fireplace in Living Room, Private Study/Office with added Bookshelves and Cabinets, Upstairs Flexible Space for activities and Media Room, Gatherings to remember under Covered back Patio with extended walk out. Central Access to I65 (Franklin), I840, and Nolensville.
Essential Information
-
- MLS® #:
- 2795914
-
- Price:
- $1,705,000
-
- Bedrooms:
- 4
-
- Bathrooms:
- 4.50
-
- Full Baths:
- 4
-
- Half Baths:
- 1
-
- Square Footage:
- 4,736
-
- Acres:
- 0.48
-
- Year Built:
- 2022
-
- Type:
- Residential
-
- Sub-Type:
- Single Family Residence
-
- Style:
- Traditional
-
- Status:
- Active
Community Information
-
- Address:
- 5562 Hardeman Springs Blvd
-
- Subdivision:
- Hardeman Springs Sec3
-
- City:
- Arrington
-
- County:
- Williamson County, TN
-
- State:
- TN
-
- Zip Code:
- 37014
Amenities
-
- Amenities:
- Playground, Pool, Sidewalks, Underground Utilities
-
- Utilities:
- Water Available
-
- Parking Spaces:
- 3
-
- # of Garages:
- 3
-
- Garages:
- Garage Faces Side, Aggregate
Interior
-
- Interior Features:
- Bookcases, Built-in Features, Ceiling Fan(s), Entrance Foyer, Open Floorplan, Pantry, Storage, Walk-In Closet(s)
-
- Appliances:
- Double Oven, Electric Oven, Dishwasher, Disposal, Microwave, Stainless Steel Appliance(s)
-
- Heating:
- Dual, Electric
-
- Cooling:
- Dual
-
- Fireplace:
- Yes
-
- # of Fireplaces:
- 1
-
- # of Stories:
- 2
Exterior
-
- Lot Description:
- Level
-
- Roof:
- Shingle
-
- Construction:
- Brick
School Information
-
- Elementary:
- Arrington Elementary School
-
- Middle:
- Fred J Page Middle School
-
- High:
- Fred J Page High School
Additional Information
-
- Date Listed:
- February 26th, 2025
-
- Days on Market:
- 90
Listing Details
- Listing Office:
- Luxury Homes Of Tennessee
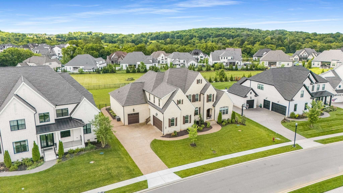
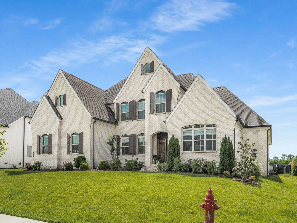
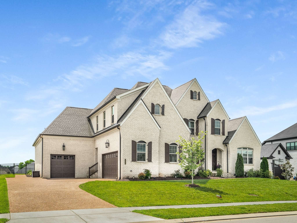

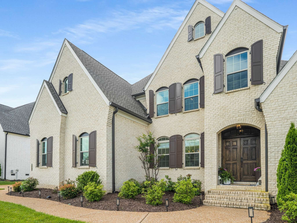
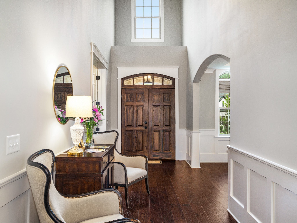
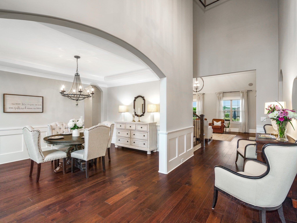
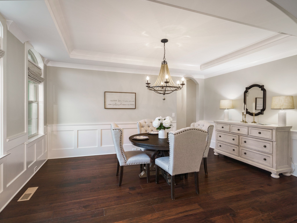
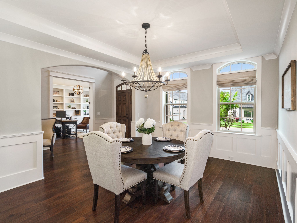
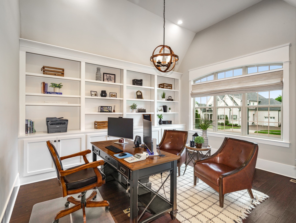
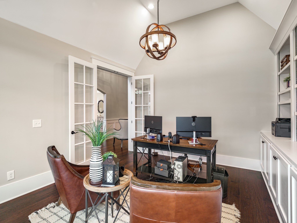
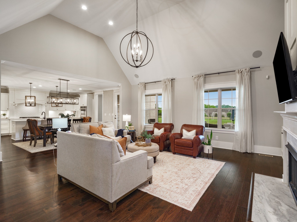
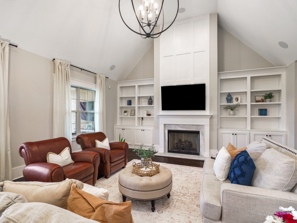
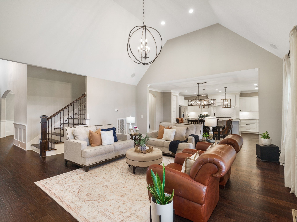
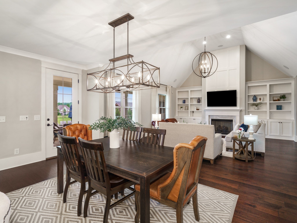
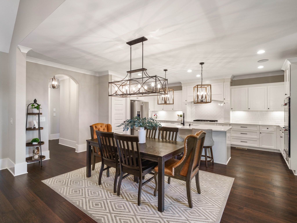
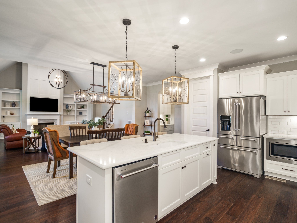
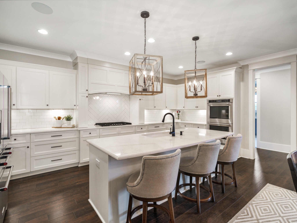
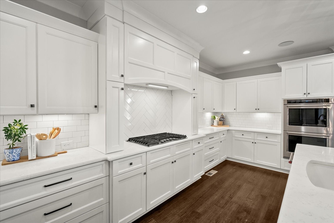
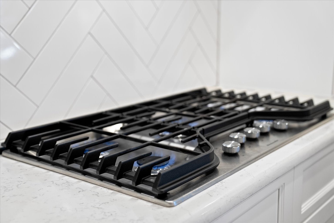
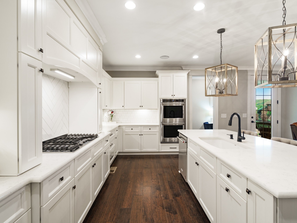
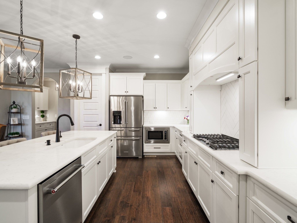
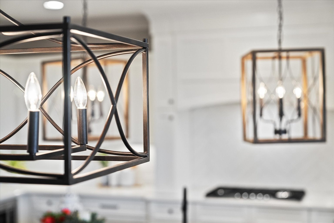
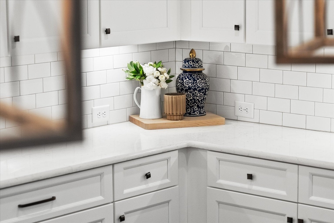
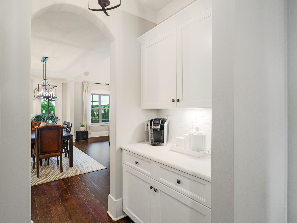
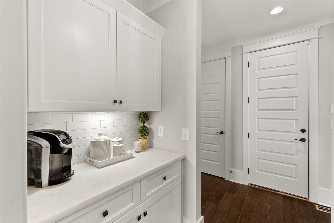
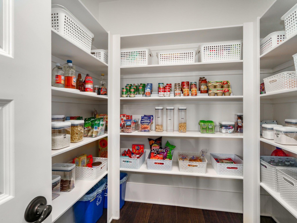
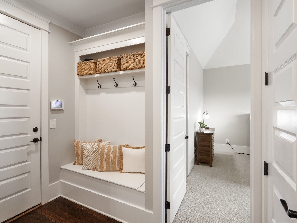
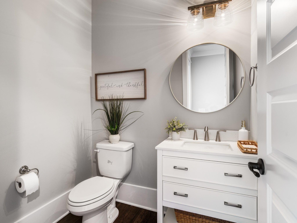
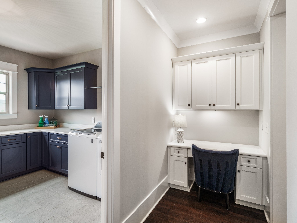

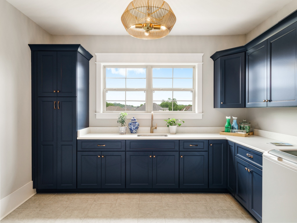
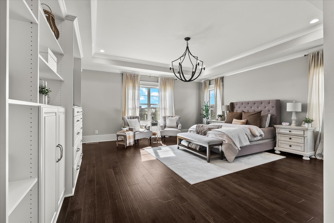
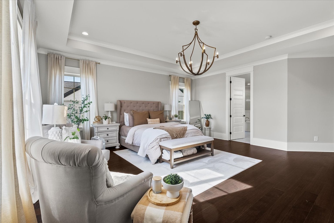
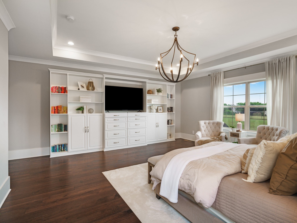
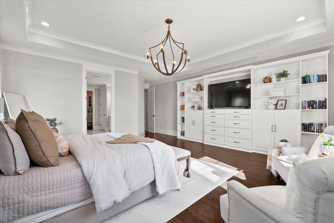
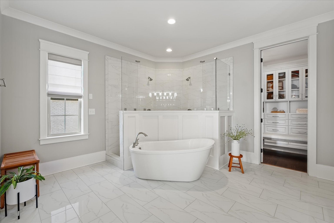
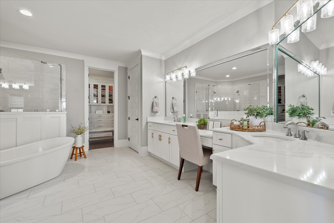
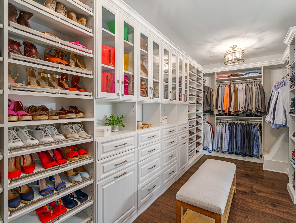
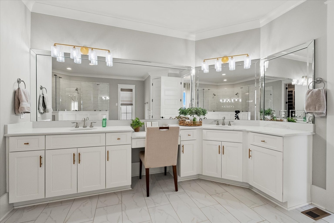
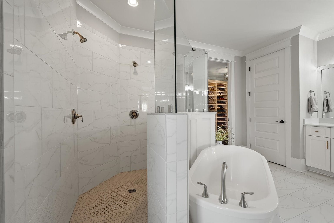
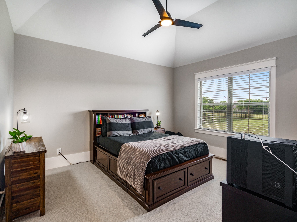
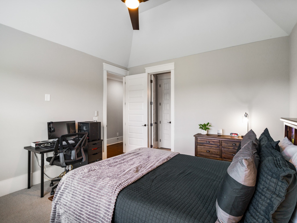
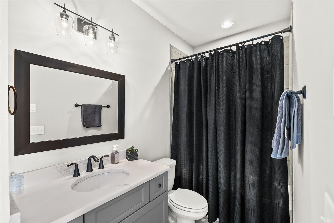
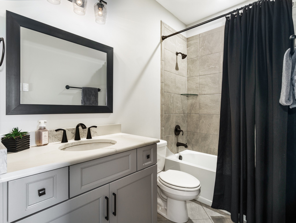
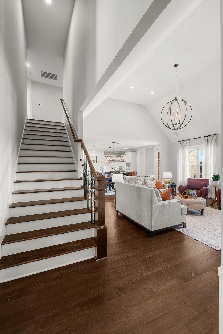
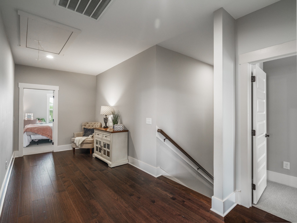
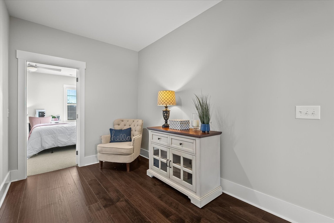
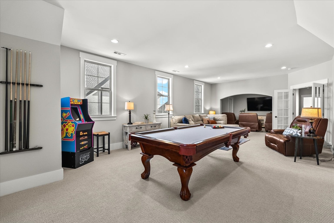
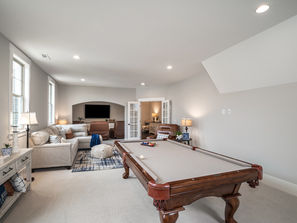
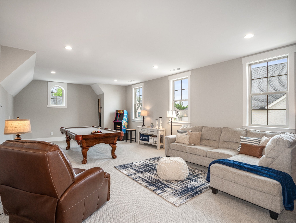
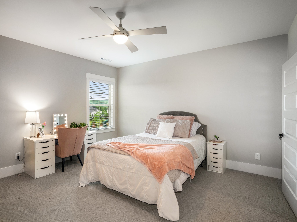
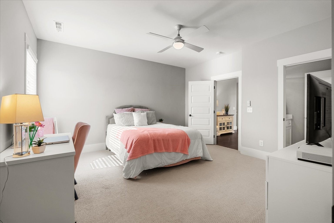
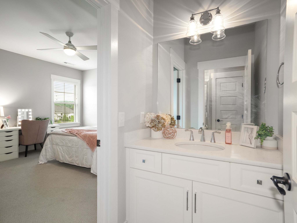
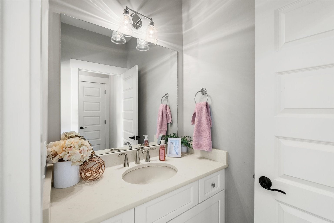
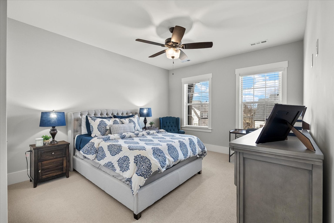
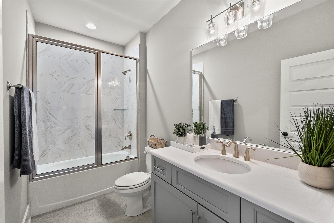

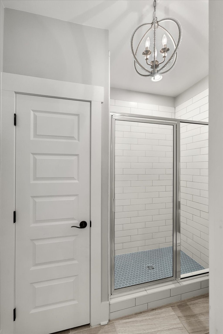
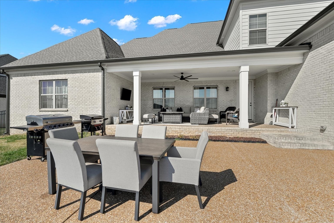
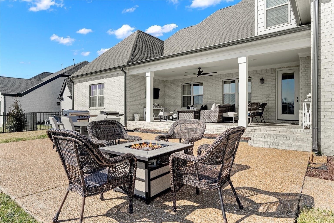
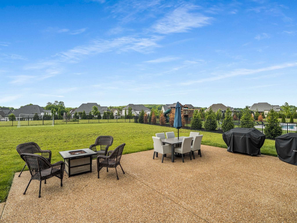
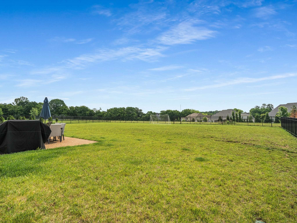
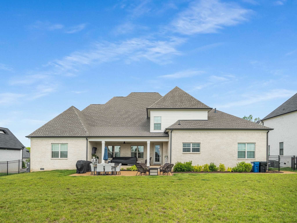
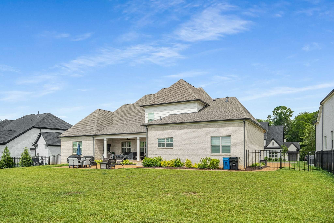
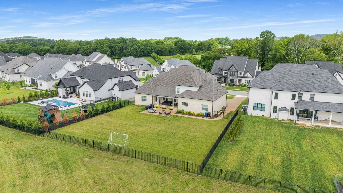
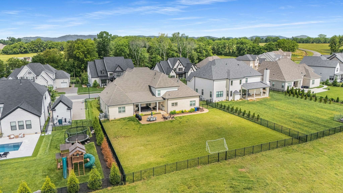
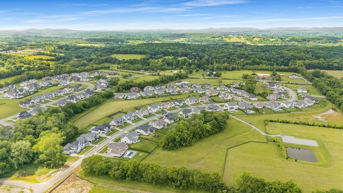
 Copyright 2025 RealTracs Solutions.
Copyright 2025 RealTracs Solutions.