$2,175,000 - 2801a W Kirkwood Ave, Nashville
- 5
- Bedrooms
- 5½
- Baths
- 4,230
- SQ. Feet
- 0.06
- Acres
Stunning showpiece in the Heart of 12 South's vibrant community built by esteemed builder Paros Group! Offering over 4,200 square feet of luxurious living space, this urban sanctuary seamlessly blends modern elegance with thoughtful design, and features beautiful views from the master and the bonus room. The main floor boasts soaring 12-foot ceilings, an abundance of natural light, and an open-concept layout perfect for entertaining. At the heart of the home is a gourmet chef’s kitchen, featuring a custom hood, oversized pantry, and high-end finishes. A spacious guest bedroom with an en-suite bath provides comfort and privacy for visitors. Sliding doors off the kitchen lead to a private backyard retreat, complete with a covered patio and fireplace. The upper level features two generously sized bedrooms, each with its own en-suite bath, along with a versatile bonus room equipped with a wet bar. The highlight of the second floor is the primary suite, which showcases a spa-like master bath with a dual vanity, a freestanding soaking tub, and a spacious walk-in shower. The garage level offers another flexible bedroom, ideal as a home office or an additional guest suite. Located just steps from the best that 12 South has to offer, this home is within walking distance of The Henry, Urban Grub, Locust, Fahrenheit Yoga, Sevier Park, Jeni’s, Five Daughters Bakery, and more. This one checks all the boxes—don’t miss the opportunity to make it yours!
Essential Information
-
- MLS® #:
- 2795680
-
- Price:
- $2,175,000
-
- Bedrooms:
- 5
-
- Bathrooms:
- 5.50
-
- Full Baths:
- 5
-
- Half Baths:
- 1
-
- Square Footage:
- 4,230
-
- Acres:
- 0.06
-
- Year Built:
- 2025
-
- Type:
- Residential
-
- Sub-Type:
- Horizontal Property Regime - Detached
-
- Status:
- Active
Community Information
-
- Address:
- 2801a W Kirkwood Ave
-
- Subdivision:
- Kirkwood Homes
-
- City:
- Nashville
-
- County:
- Davidson County, TN
-
- State:
- TN
-
- Zip Code:
- 37204
Amenities
-
- Utilities:
- Water Available
-
- Parking Spaces:
- 2
-
- # of Garages:
- 2
-
- Garages:
- Garage Faces Side
Interior
-
- Appliances:
- Oven, Cooktop, Dishwasher, Freezer, Microwave, Refrigerator, Stainless Steel Appliance(s)
-
- Heating:
- Central
-
- Cooling:
- Central Air
-
- # of Stories:
- 3
Exterior
-
- Construction:
- Fiber Cement
School Information
-
- Elementary:
- Waverly-Belmont Elementary School
-
- Middle:
- John Trotwood Moore Middle
-
- High:
- Hillsboro Comp High School
Additional Information
-
- Date Listed:
- April 3rd, 2025
-
- Days on Market:
- 43
Listing Details
- Listing Office:
- Compass
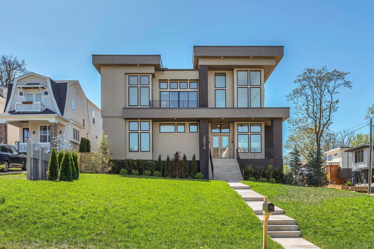
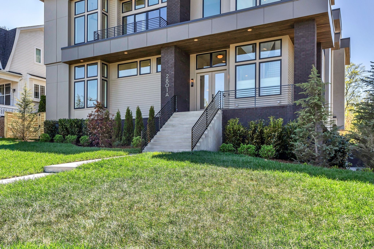
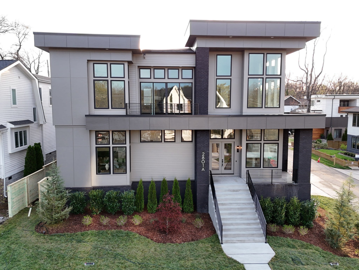
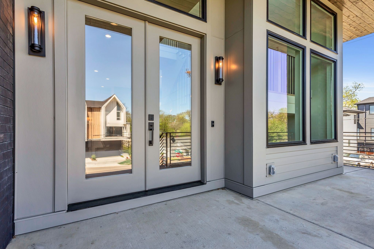
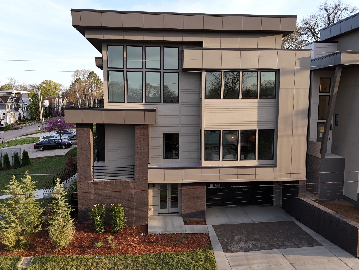
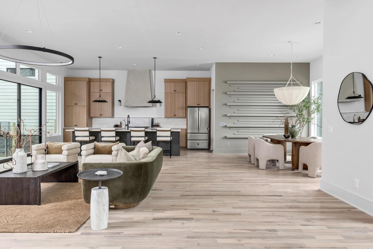
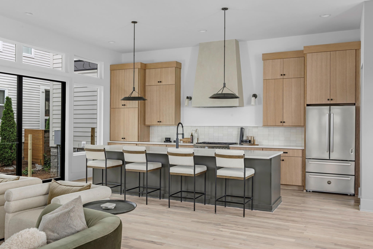
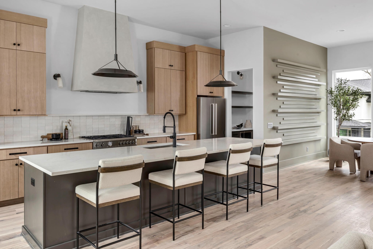
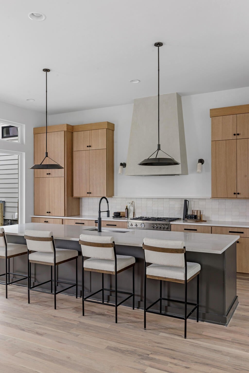
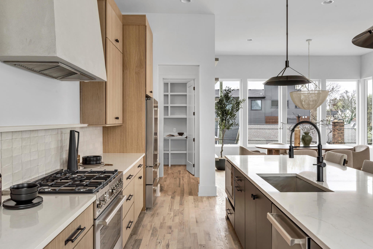
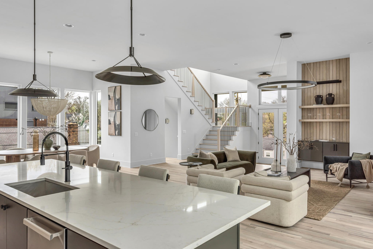
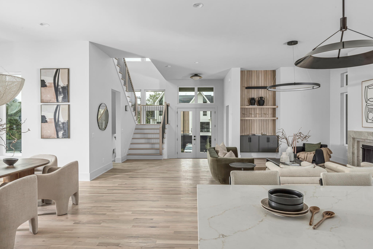
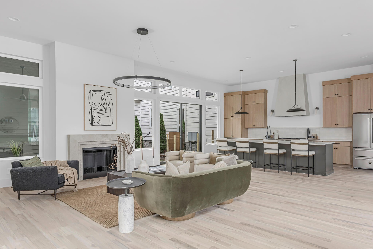
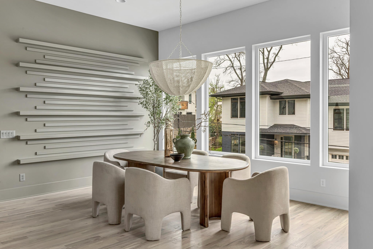
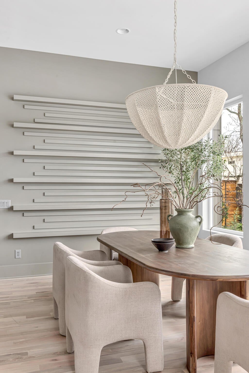
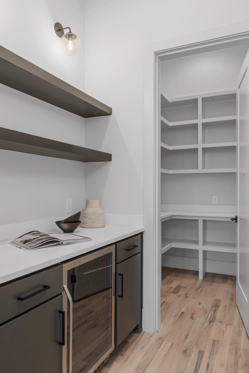
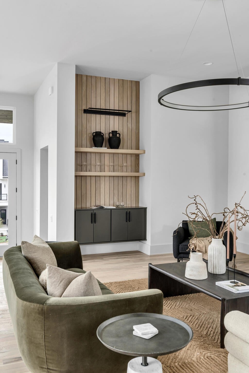
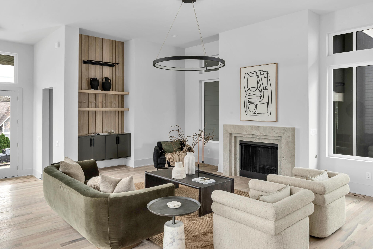
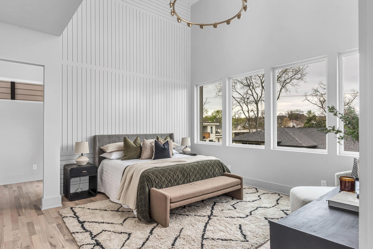
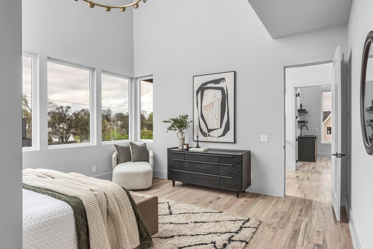
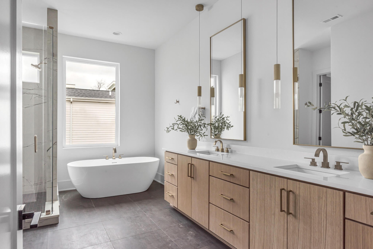
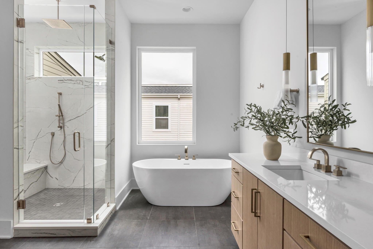
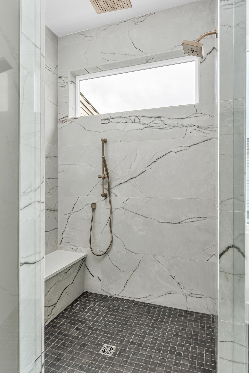
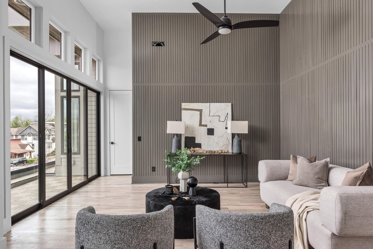
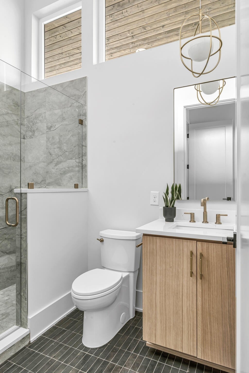
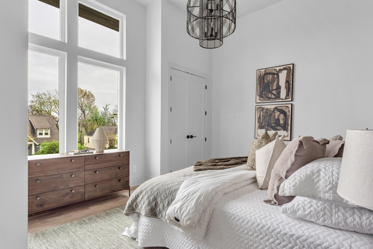
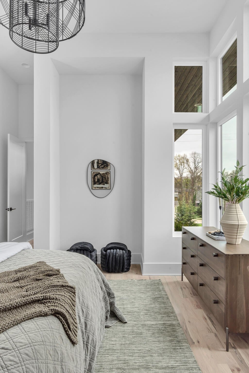
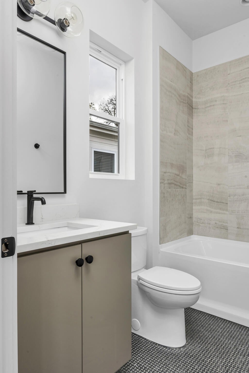
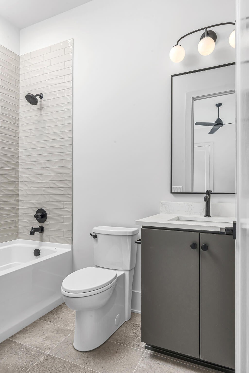
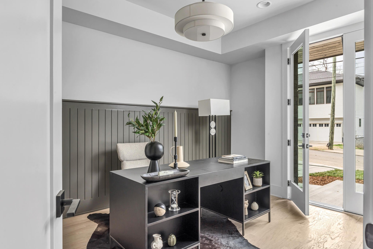
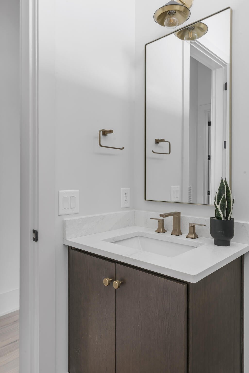
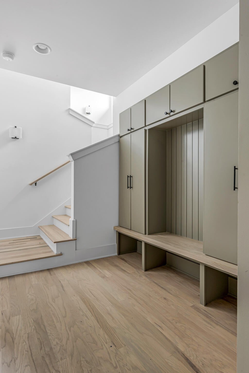
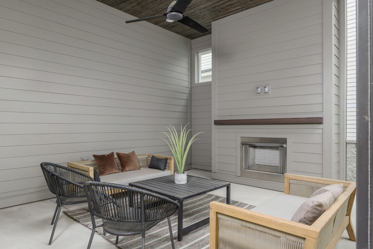
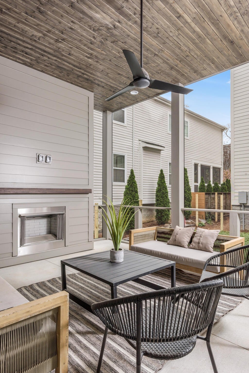
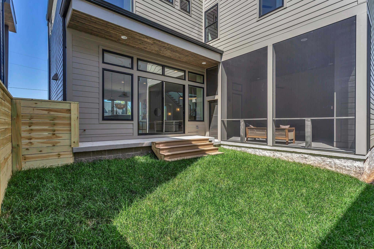
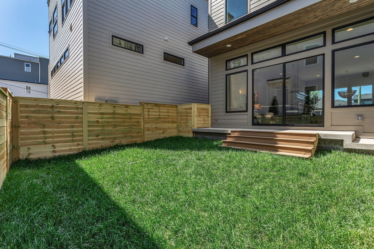
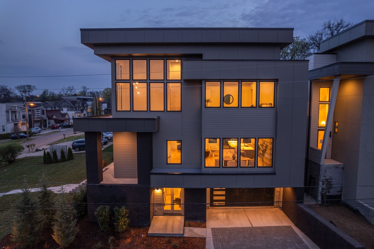
 Copyright 2025 RealTracs Solutions.
Copyright 2025 RealTracs Solutions.