$3,000,000 - 415 Cooksey Batson Rd, Charlotte
- 3
- Bedrooms
- 2½
- Baths
- 5,594
- SQ. Feet
- 51.28
- Acres
Beautiful, PRIVATE waterfront home on 51 acres! From your private dock, you can access the Cumberland River for a day on the water. Two levels of outdoor living spaces face the water - great for watching the deer and turkeys on this huge property. This custom-built home was designed to maximize indoor/outdoor living. Soaring two-story ceilings, beautiful windows and French doors combine to bring in the light. Cherry floors, a stone fireplace and custom built-ins are just some of the architectural details that make this home unique. The primary bedroom suite is on the main floor - the living is easy here! You'll want to see the massive unfinished basement which is perfect for a music studio, yoga studio - whatever you can dream of! There's also a "diamond in the rough" apartment and workshop on the property. Be sure to check the media section for links to videos, including drone aerials, and the property website.
Essential Information
-
- MLS® #:
- 2795551
-
- Price:
- $3,000,000
-
- Bedrooms:
- 3
-
- Bathrooms:
- 2.50
-
- Full Baths:
- 2
-
- Half Baths:
- 1
-
- Square Footage:
- 5,594
-
- Acres:
- 51.28
-
- Year Built:
- 1998
-
- Type:
- Residential
-
- Sub-Type:
- Single Family Residence
-
- Style:
- Traditional
-
- Status:
- Active
Community Information
-
- Address:
- 415 Cooksey Batson Rd
-
- Subdivision:
- None
-
- City:
- Charlotte
-
- County:
- Dickson County, TN
-
- State:
- TN
-
- Zip Code:
- 37036
Amenities
-
- Utilities:
- Electricity Available
-
- Parking Spaces:
- 6
-
- # of Garages:
- 2
-
- Garages:
- Garage Door Opener, Garage Faces Front, Driveway
-
- View:
- Lake
-
- Is Waterfront:
- Yes
Interior
-
- Interior Features:
- Bookcases, Built-in Features, Central Vacuum, High Ceilings, Hot Tub, Open Floorplan, Pantry, Walk-In Closet(s), Primary Bedroom Main Floor, Kitchen Island
-
- Appliances:
- Dishwasher, Disposal, Dryer, Microwave, Refrigerator, Washer, Double Oven, Electric Oven, Cooktop
-
- Heating:
- Central, Propane
-
- Cooling:
- Central Air, Electric
-
- Fireplace:
- Yes
-
- # of Fireplaces:
- 1
-
- # of Stories:
- 2
Exterior
-
- Exterior Features:
- Dock
-
- Lot Description:
- Private, Sloped, Views, Wooded
-
- Roof:
- Shingle
-
- Construction:
- Stone
School Information
-
- Elementary:
- Charlotte Elementary
-
- Middle:
- Charlotte Middle School
-
- High:
- Creek Wood High School
Additional Information
-
- Date Listed:
- February 25th, 2025
-
- Days on Market:
- 133
Listing Details
- Listing Office:
- Keller Williams Realty
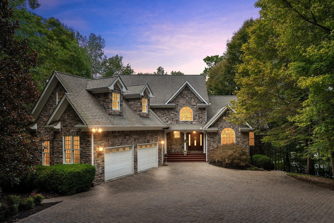
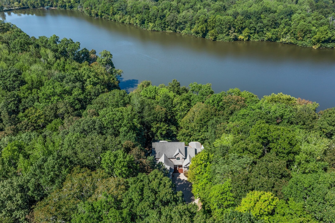
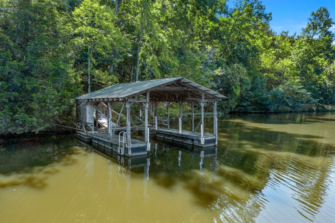
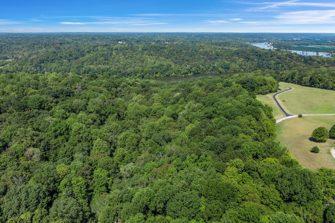
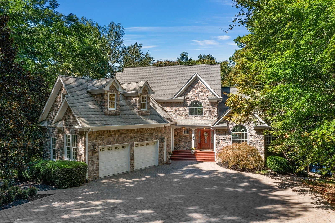
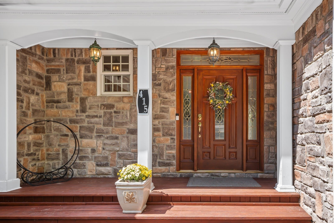
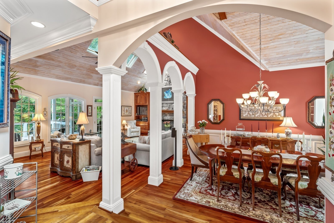
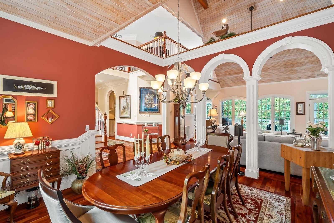
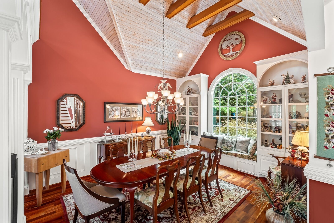
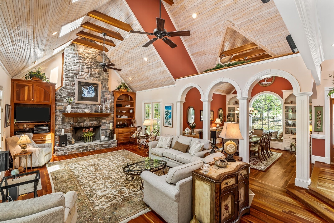
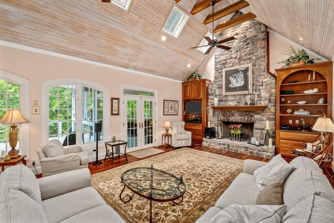
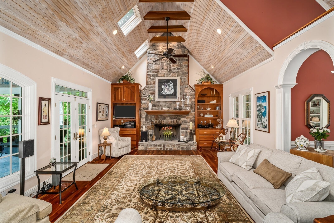
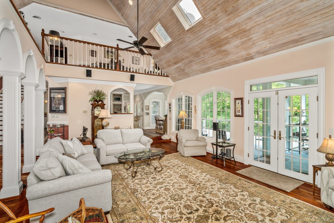
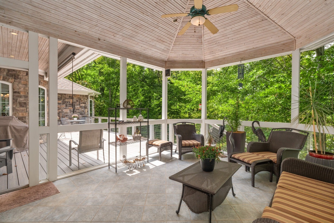
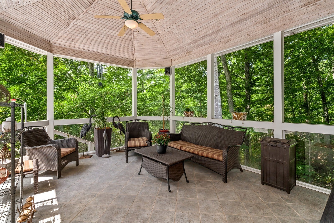
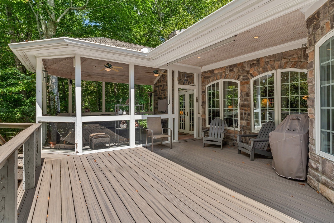
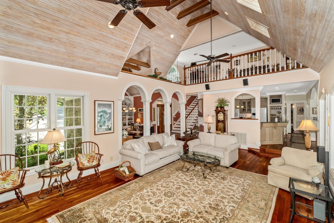
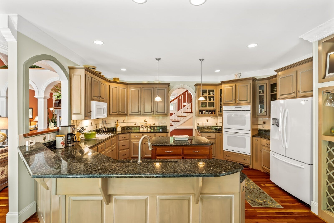
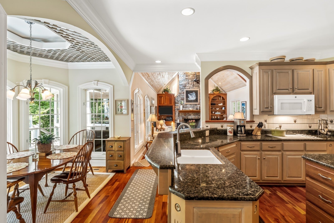
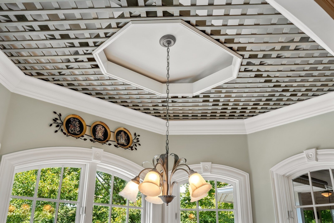
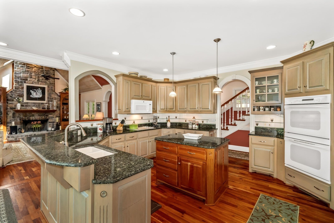
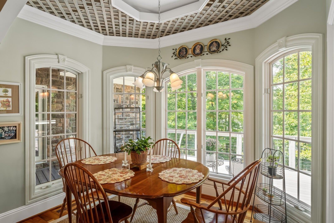
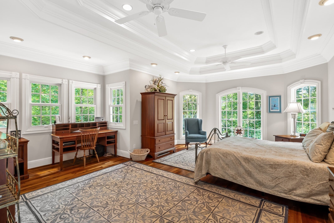
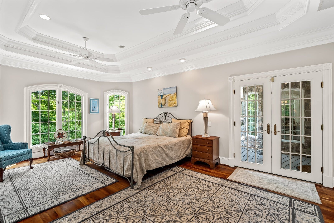
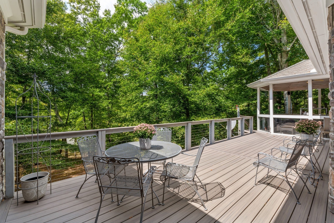
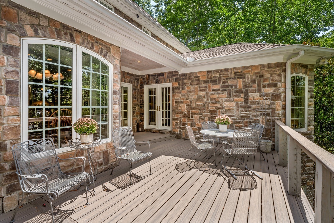
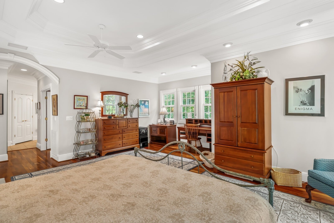
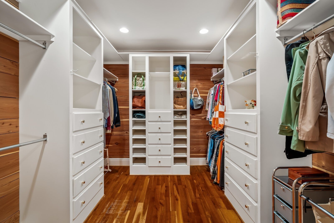
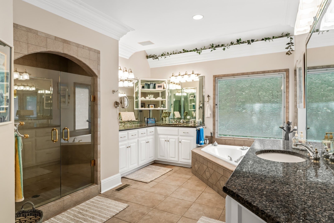
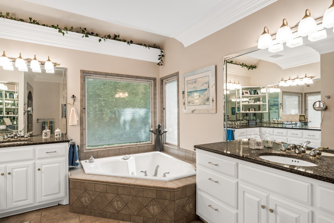
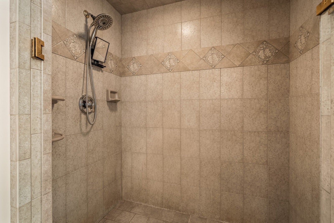

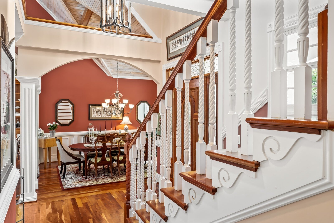
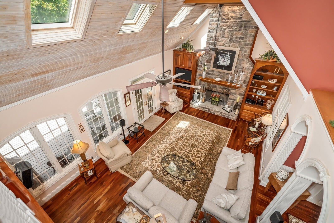
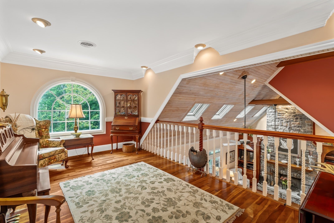
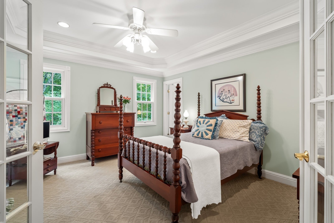
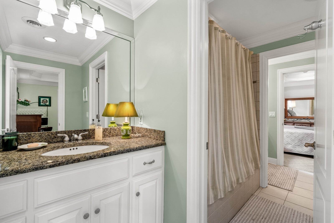
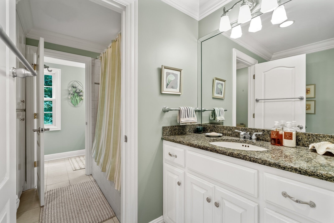
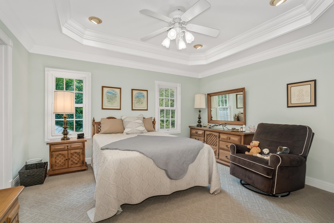
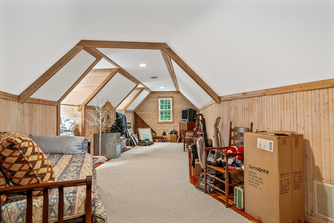
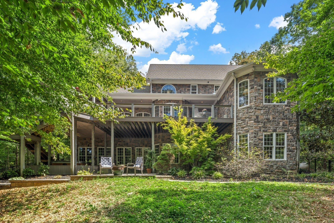
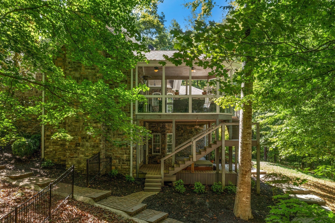
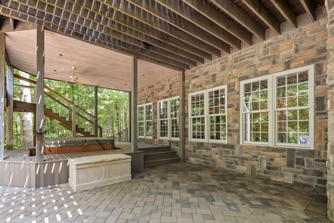
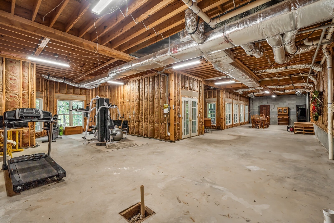
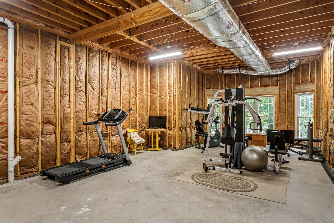
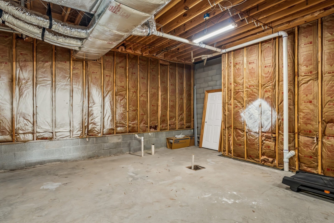
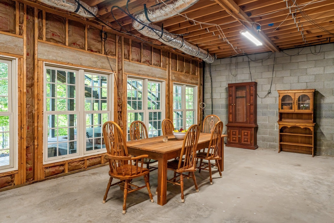
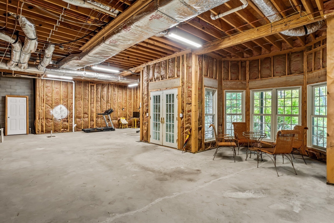
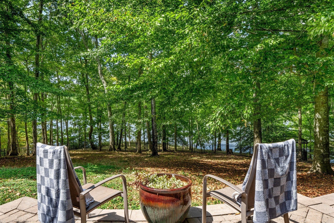
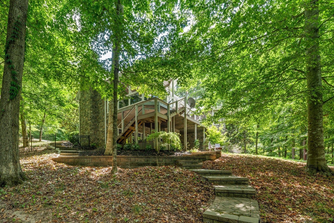
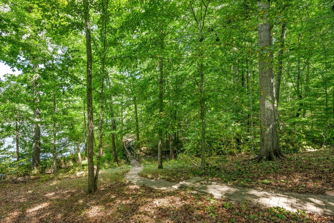
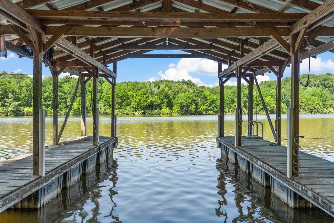
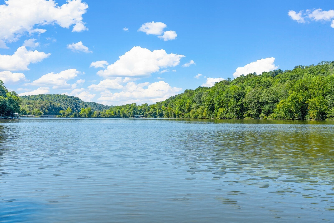
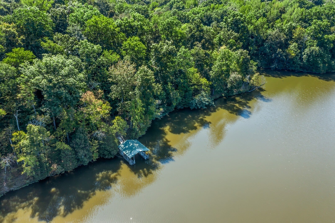
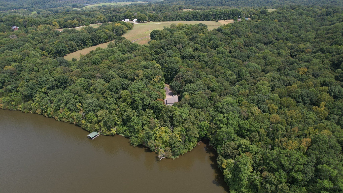
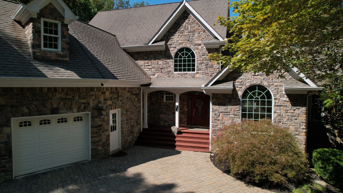
 Copyright 2025 RealTracs Solutions.
Copyright 2025 RealTracs Solutions.