$365,000 - 20 S Walnut St, Hohenwald
- 4
- Bedrooms
- 3
- Baths
- 2,400
- SQ. Feet
- 0.69
- Acres
Welcome home to this beautifully spacious, ranch style all brick home featuring 4 beds and 3 full baths. Enjoy spending time between the family and living rooms, both featuring a gas fireplace. The primary suite is separated from the guest wing for added privacy and features it's own ensuite full bathroom and generous walk in closet. 3 other bedrooms and 1 full bath complete the guest wing with 1 of the bedrooms featuring it's own ensuite full bath. All appliances including refrigerator, washer, dryer and side by side in the storage room off the carport remain. Along with main house, the property features a detached 2 car full brick garage/shop with electricity and additional single car metal garage/shop all enclosed with a full privacy fence. Roof, furnace and a/c compressor dates from 2021. This home is move in ready and holds endless possibilities for it's future owner.
Essential Information
-
- MLS® #:
- 2795397
-
- Price:
- $365,000
-
- Bedrooms:
- 4
-
- Bathrooms:
- 3.00
-
- Full Baths:
- 3
-
- Square Footage:
- 2,400
-
- Acres:
- 0.69
-
- Year Built:
- 1937
-
- Type:
- Residential
-
- Sub-Type:
- Single Family Residence
-
- Style:
- Ranch
-
- Status:
- Active
Community Information
-
- Address:
- 20 S Walnut St
-
- Subdivision:
- None
-
- City:
- Hohenwald
-
- County:
- Lewis County, TN
-
- State:
- TN
-
- Zip Code:
- 38462
Amenities
-
- Utilities:
- Water Available
-
- Parking Spaces:
- 4
-
- # of Garages:
- 3
-
- Garages:
- Detached, Attached
Interior
-
- Interior Features:
- Primary Bedroom Main Floor, High Speed Internet
-
- Appliances:
- Electric Oven, Electric Range, Dishwasher, Dryer, Microwave, Refrigerator, Washer
-
- Heating:
- Central
-
- Cooling:
- Central Air
-
- Fireplace:
- Yes
-
- # of Fireplaces:
- 2
-
- # of Stories:
- 1
Exterior
-
- Exterior Features:
- Storage Building
-
- Lot Description:
- Level
-
- Roof:
- Shingle, Wood
-
- Construction:
- Brick
School Information
-
- Elementary:
- Lewis County Elementary
-
- Middle:
- Lewis County Middle School
-
- High:
- Lewis Co High School
Additional Information
-
- Date Listed:
- February 24th, 2025
-
- Days on Market:
- 116
Listing Details
- Listing Office:
- Jason Mitchell Real Estate Tennessee Llc
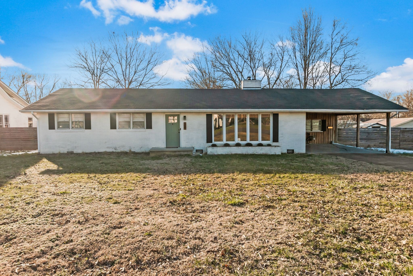
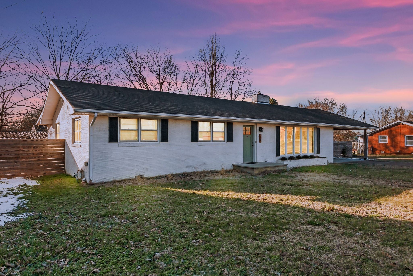
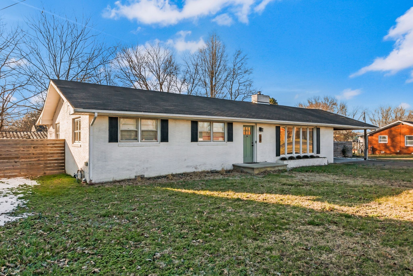
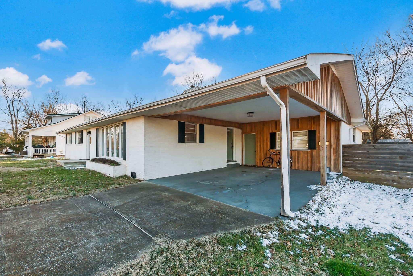
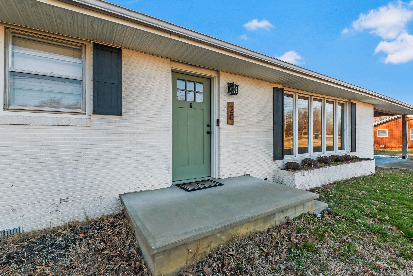

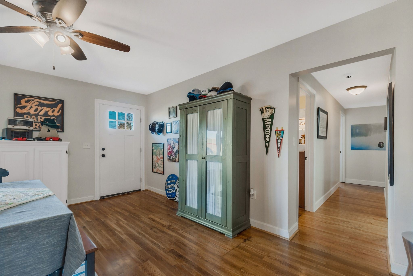
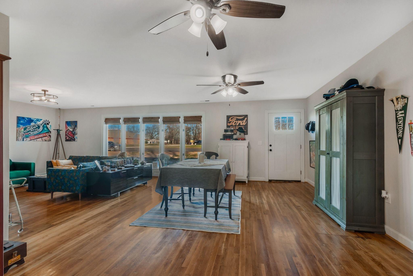
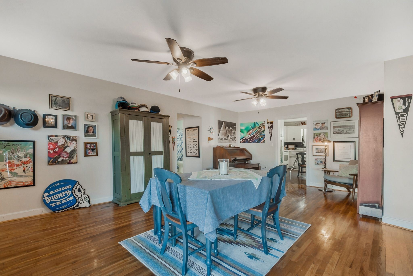




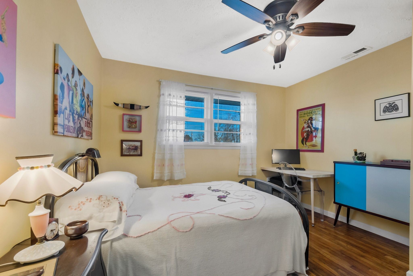
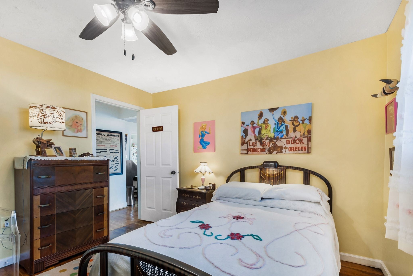
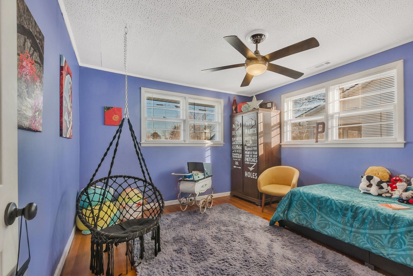
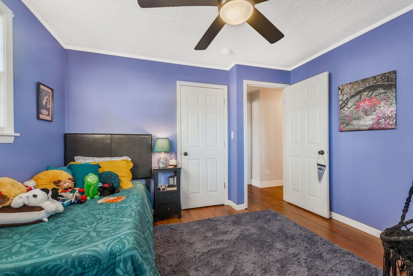
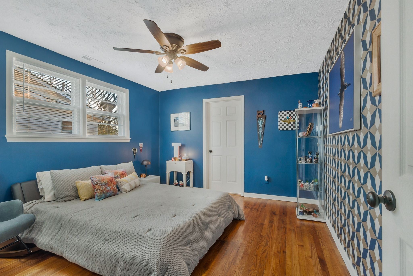

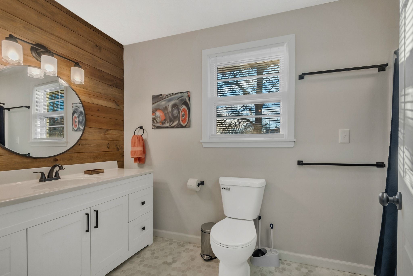
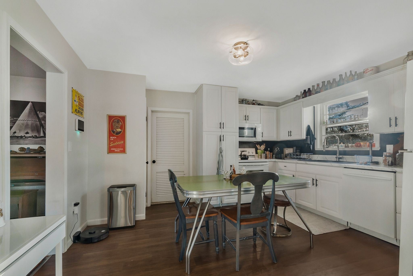

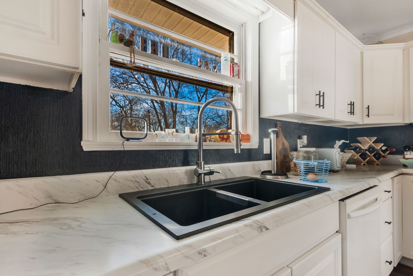

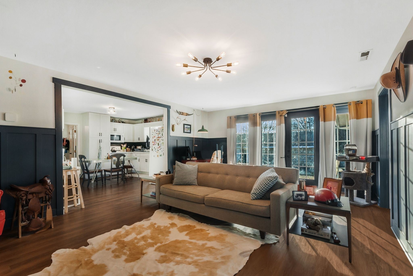

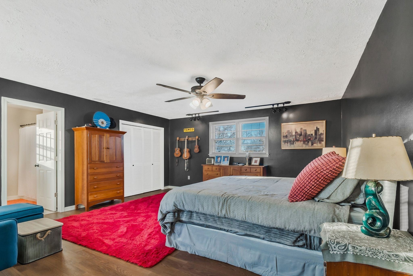

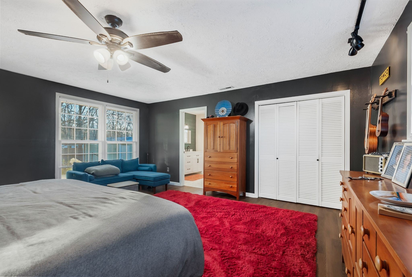
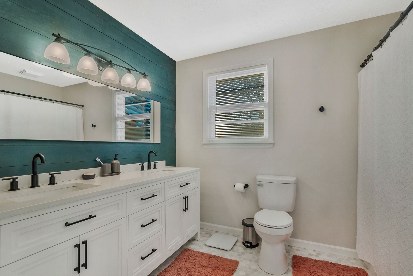
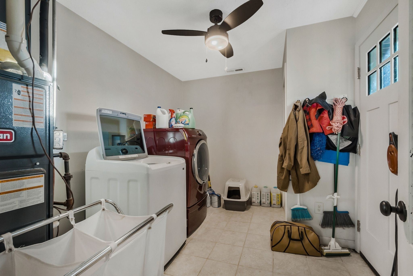
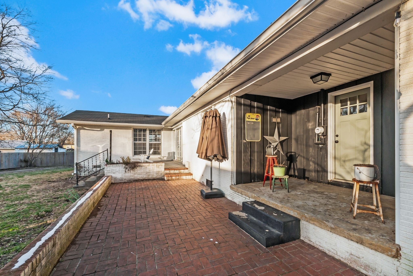
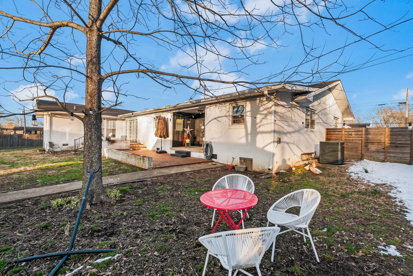
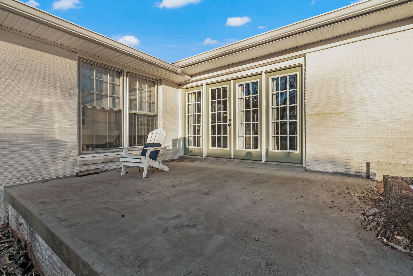
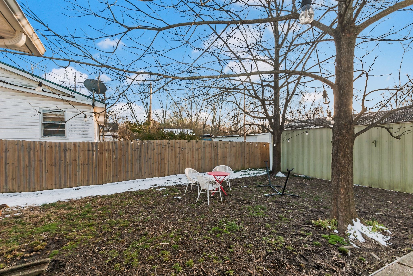
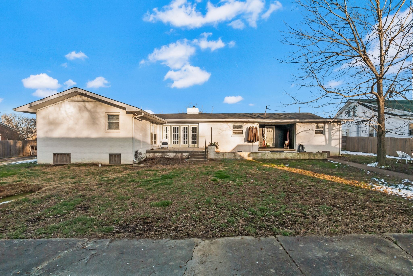
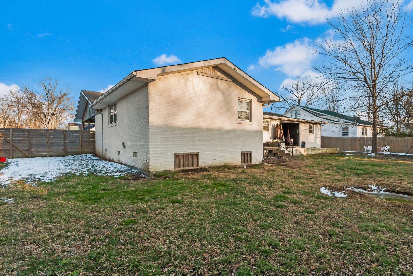
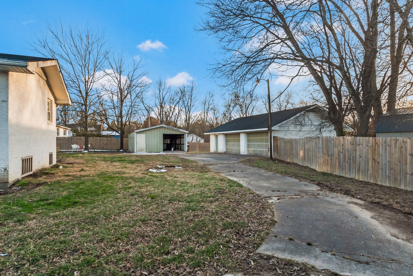
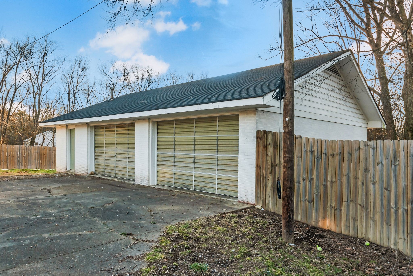

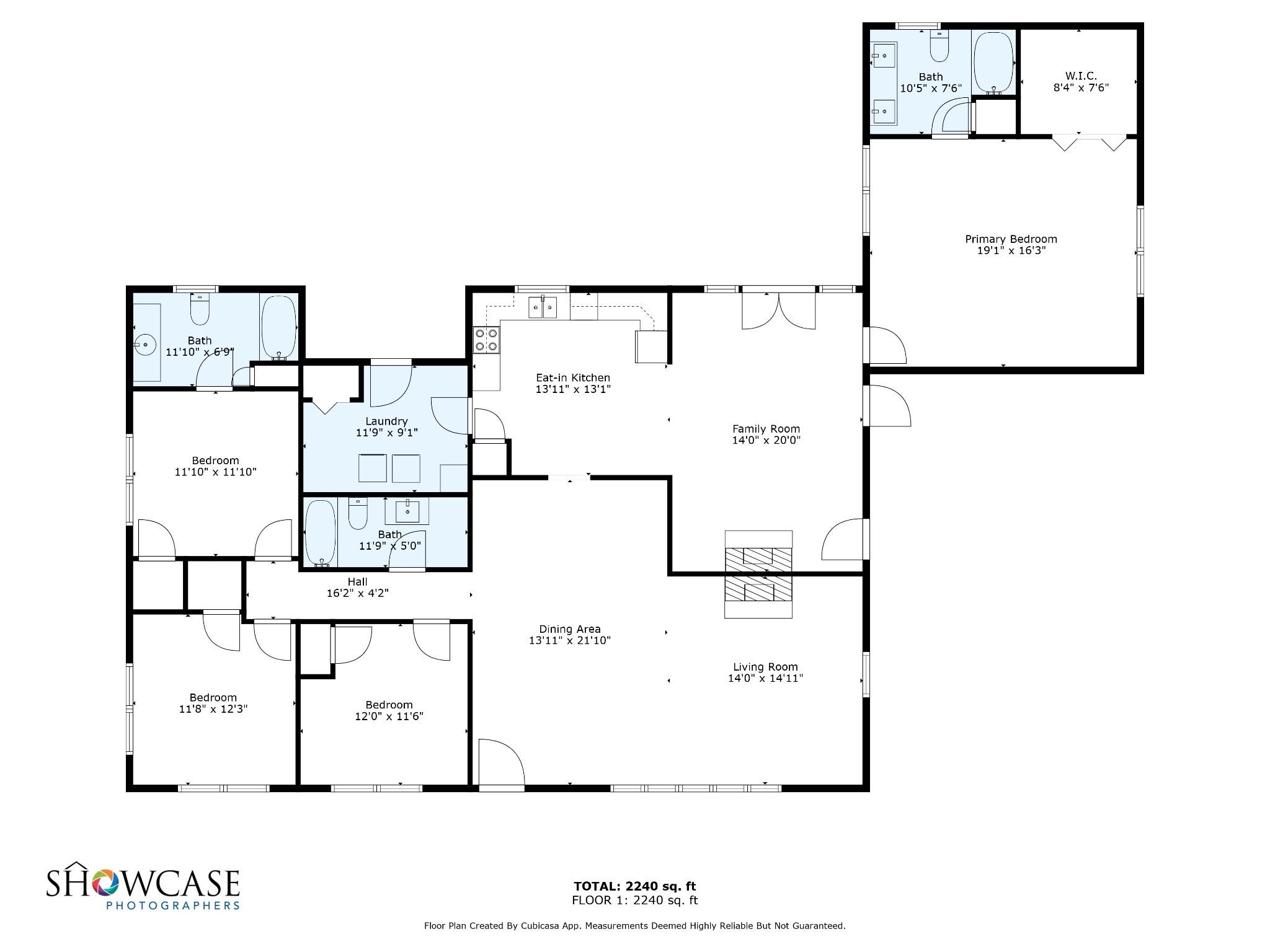
 Copyright 2025 RealTracs Solutions.
Copyright 2025 RealTracs Solutions.