$1,137,000 - 7554 Delancey Dr, College Grove
- 5
- Bedrooms
- 3
- Baths
- 3,634
- SQ. Feet
- 0.28
- Acres
Nestled in the heart of College Grove's premier McDaniel Estates, this stunning 5-bedroom home offers an exceptional blend of space, style, and serenity. Designed for effortless living, the light-filled floor plan boasts soaring ceilings and elegant finishes throughout. The main-level primary suite is a true retreat, featuring a huge walk-in closet and spa-like bath. A guest suite and dedicated office also grace the main floor, providing convenience and flexibility. Upstairs, three oversized bedrooms accompany a large bonus room, perfect for entertaining or relaxing. Need more space? Enjoy 300 sq. ft. of expansion potential! Step outside to the covered front and back porches, ideal for morning coffee or evening unwinding, all while taking in the peaceful sunrise over the trees behind the backyard. Living in McDaniel Estates means access to incredible amenities, including a clubhouse, fitness center, pool, movie lawn, dog park, river access, walking trails, community garden, playgrounds, and more! Plus it's zoned for top-rated Williamson County Schools. This pristine home is truly a rare find. Schedule your showing today!
Essential Information
-
- MLS® #:
- 2795247
-
- Price:
- $1,137,000
-
- Bedrooms:
- 5
-
- Bathrooms:
- 3.00
-
- Full Baths:
- 3
-
- Square Footage:
- 3,634
-
- Acres:
- 0.28
-
- Year Built:
- 2020
-
- Type:
- Residential
-
- Sub-Type:
- Single Family Residence
-
- Status:
- Under Contract - Showing
Community Information
-
- Address:
- 7554 Delancey Dr
-
- Subdivision:
- McDaniel Estates
-
- City:
- College Grove
-
- County:
- Williamson County, TN
-
- State:
- TN
-
- Zip Code:
- 37046
Amenities
-
- Amenities:
- Clubhouse, Fitness Center, Park, Playground, Pool, Underground Utilities, Trail(s)
-
- Utilities:
- Water Available
-
- Parking Spaces:
- 2
-
- # of Garages:
- 2
-
- Garages:
- Garage Faces Front
Interior
-
- Appliances:
- Electric Oven, Cooktop, Dishwasher, Disposal, Dryer, Indoor Grill, Microwave, Refrigerator, Washer
-
- Heating:
- Central
-
- Cooling:
- Central Air, Electric
-
- Fireplace:
- Yes
-
- # of Fireplaces:
- 1
-
- # of Stories:
- 2
Exterior
-
- Lot Description:
- Level
-
- Roof:
- Shingle
-
- Construction:
- Masonite, Brick
School Information
-
- Elementary:
- Arrington Elementary School
-
- Middle:
- Fred J Page Middle School
-
- High:
- Fred J Page High School
Additional Information
-
- Date Listed:
- March 7th, 2025
-
- Days on Market:
- 103
Listing Details
- Listing Office:
- Parks Compass
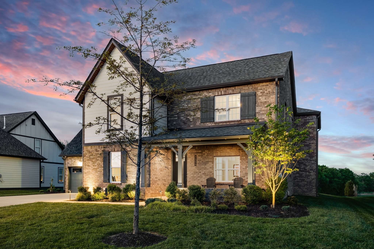
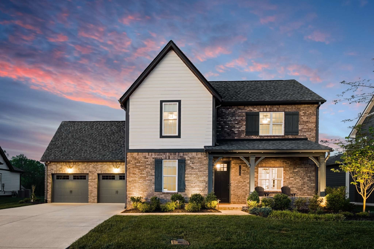
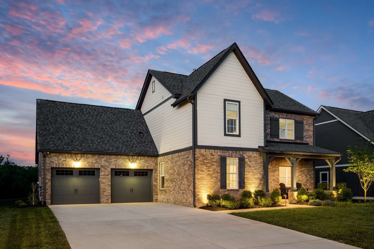
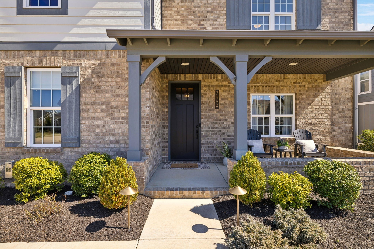
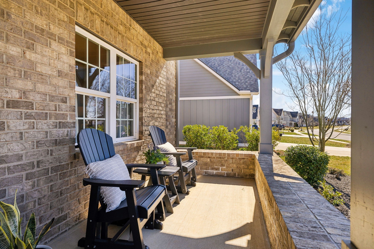
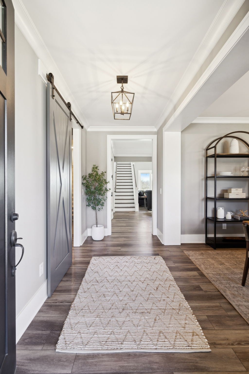
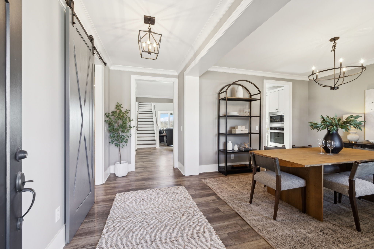
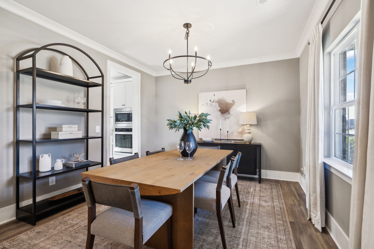
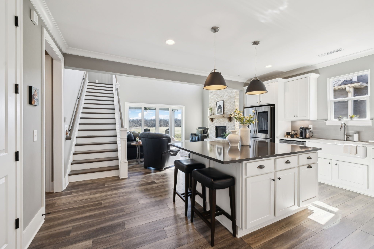
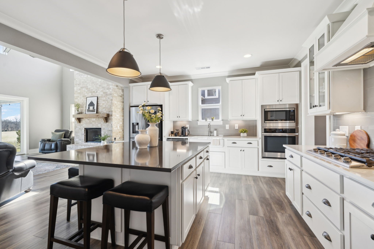
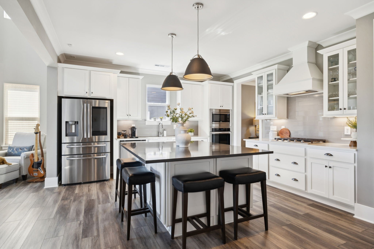
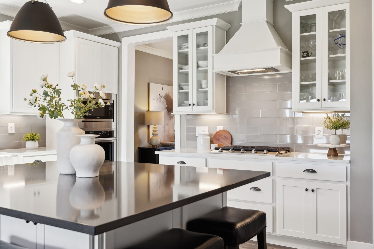
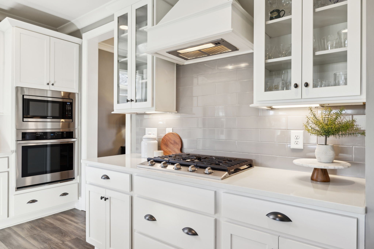
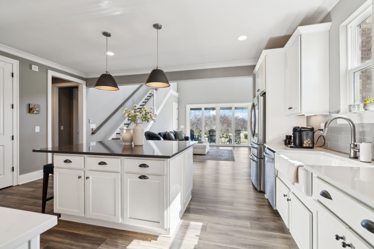
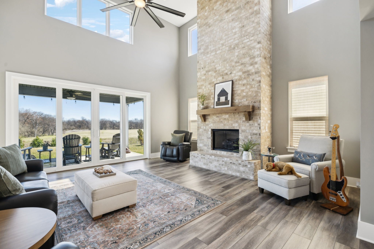
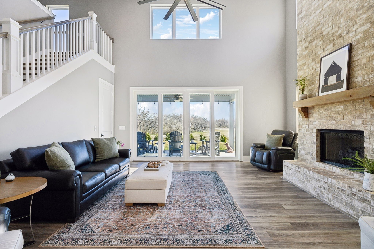
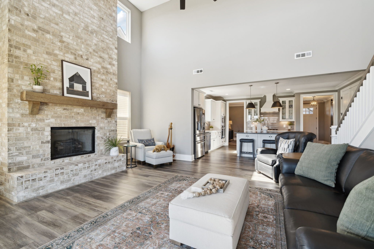
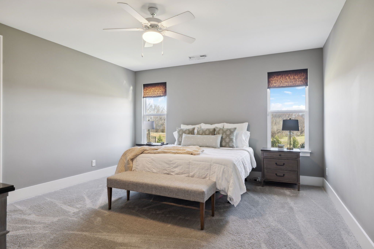

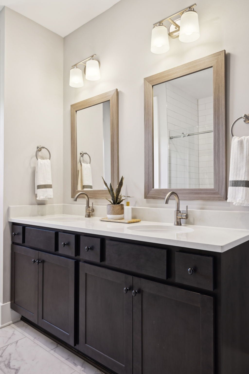
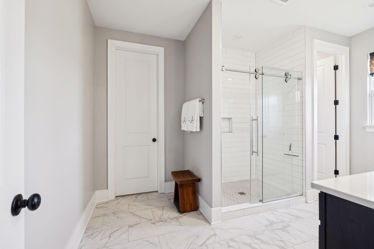
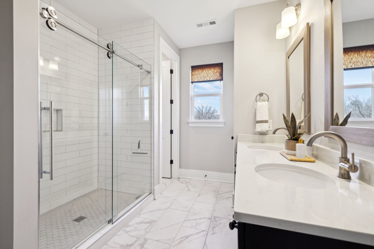


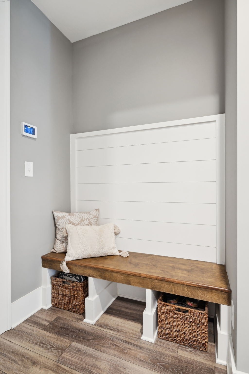
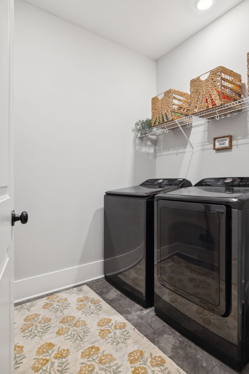
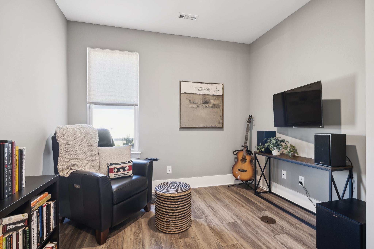
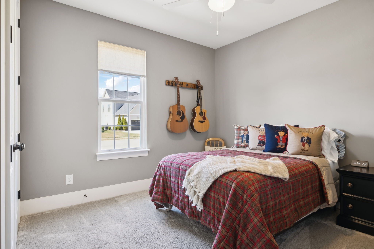
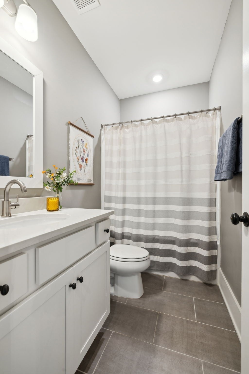
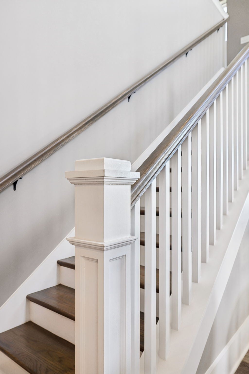
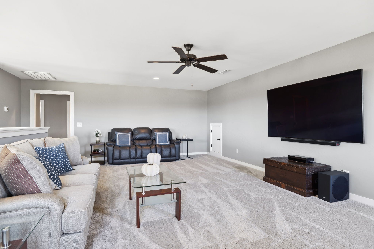
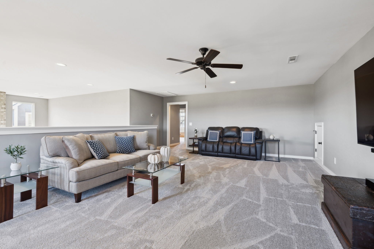
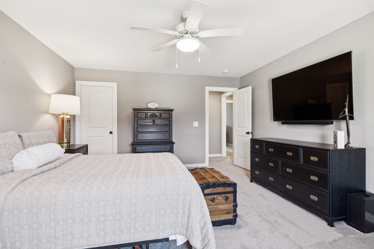
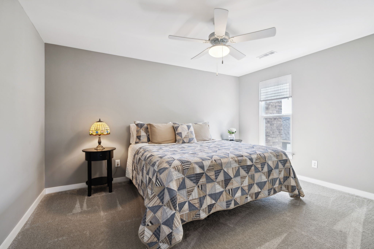
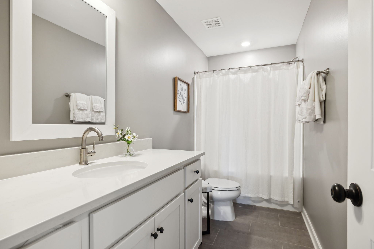
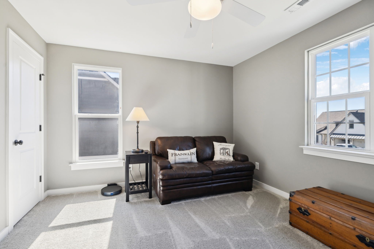
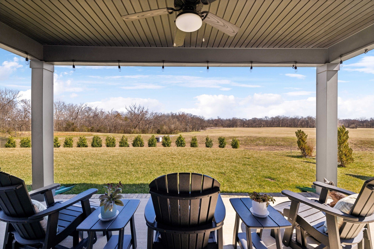
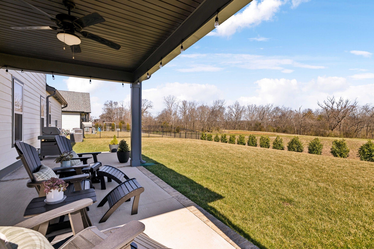
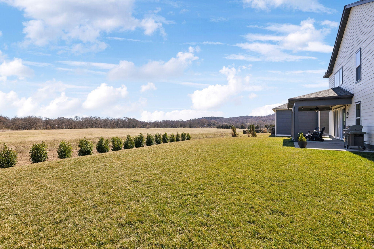
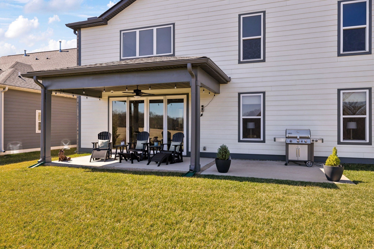
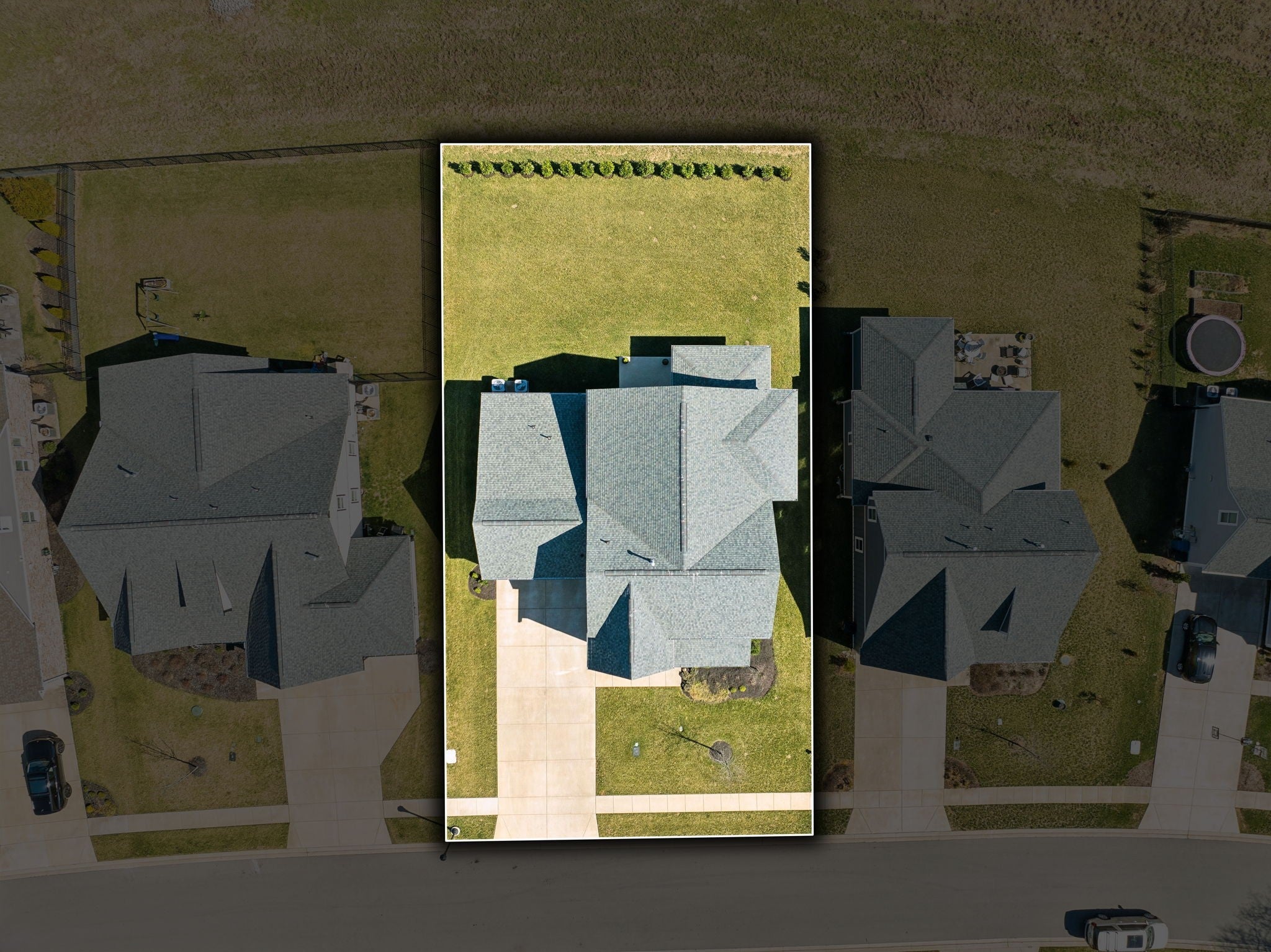
 Copyright 2025 RealTracs Solutions.
Copyright 2025 RealTracs Solutions.