$789,900 - 7337 Dutch River Circle, Fairview
- 4
- Bedrooms
- 3½
- Baths
- 3,050
- SQ. Feet
- 0.5
- Acres
This BEAUTIFUL NATCHEZ floorplan is located just 35 minutes outside of Nashville and will be WALKABLE TO FAIRVIEW TOWN CENTER!, Richvale Estates brings new homes to the growing city of Fairview, Tennessee. This new community welcomes residents home with a beautiful brick monument at its entrance before pulling into driveways of nearly half-acre homesites featuring beautiful floor plans. These include spacious bedrooms with walk-in closets, luxurious kitchens with oversized islands, and open-concept designs to swoon over. Richvale Estates' proximity to Nashville means modest commutes for in-office days or nights out in Music City. Its location is also ideal for avid shoppers, hungry foodies, and outdoor enthusiasts, with shops, dining, and the 700-acre Bowie Nature Park just a short drive away. PHOTOS ARE OF A PREVIOUSLY BUILT NATCHEZ PLAN AND ARE FOR DEMONSTRATION PURPOSES.UP TO 20K IN INCENTIVES USING PREFFERED LENDER!!!
Essential Information
-
- MLS® #:
- 2795065
-
- Price:
- $789,900
-
- Bedrooms:
- 4
-
- Bathrooms:
- 3.50
-
- Full Baths:
- 3
-
- Half Baths:
- 1
-
- Square Footage:
- 3,050
-
- Acres:
- 0.50
-
- Year Built:
- 2025
-
- Type:
- Residential
-
- Sub-Type:
- Single Family Residence
-
- Status:
- Active
Community Information
-
- Address:
- 7337 Dutch River Circle
-
- Subdivision:
- RICHVALE
-
- City:
- Fairview
-
- County:
- Williamson County, TN
-
- State:
- TN
-
- Zip Code:
- 37062
Amenities
-
- Amenities:
- Sidewalks, Underground Utilities
-
- Utilities:
- Electricity Available, Water Available, Cable Connected
-
- Parking Spaces:
- 2
-
- # of Garages:
- 2
-
- Garages:
- Garage Door Opener, Garage Faces Front
Interior
-
- Interior Features:
- Ceiling Fan(s), Entrance Foyer, Extra Closets, Open Floorplan, Pantry, Storage, Walk-In Closet(s), Primary Bedroom Main Floor, High Speed Internet
-
- Appliances:
- Built-In Electric Oven, Gas Range, Cooktop, Dishwasher, Disposal, Microwave, Stainless Steel Appliance(s)
-
- Heating:
- Central, Natural Gas
-
- Cooling:
- Ceiling Fan(s), Central Air, Electric
-
- Fireplace:
- Yes
-
- # of Fireplaces:
- 2
-
- # of Stories:
- 2
Exterior
-
- Exterior Features:
- Smart Camera(s)/Recording, Smart Lock(s)
-
- Lot Description:
- Wooded
-
- Roof:
- Asphalt
-
- Construction:
- Fiber Cement, Frame, Brick, Stone
School Information
-
- Elementary:
- Westwood Elementary School
-
- Middle:
- Fairview Middle School
-
- High:
- Fairview High School
Additional Information
-
- Date Listed:
- June 11th, 2025
-
- Days on Market:
- 26
Listing Details
- Listing Office:
- Brightland Homes Of Tennessee
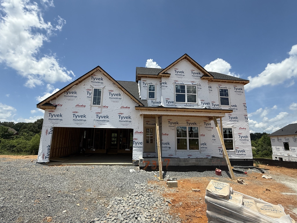
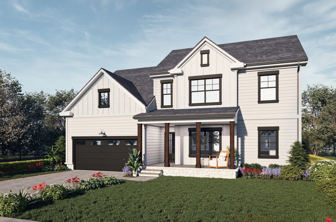
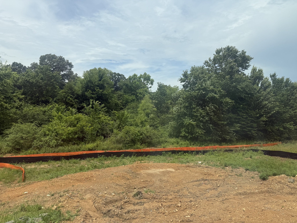
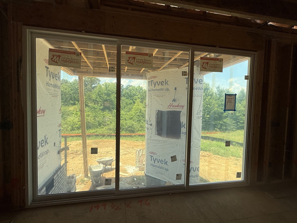
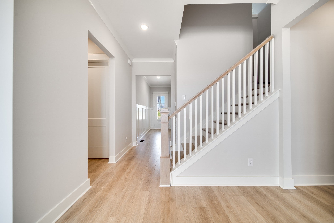
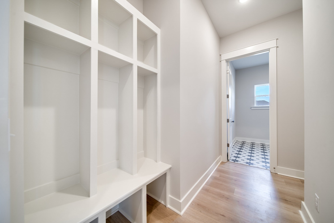
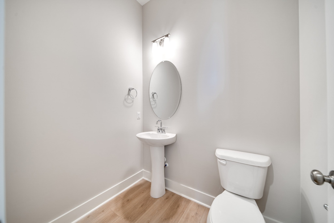
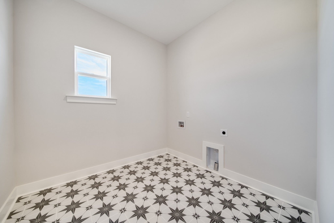
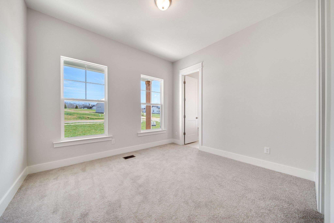
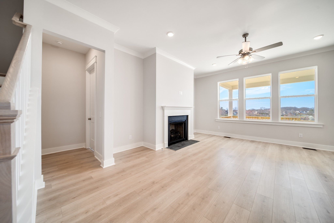
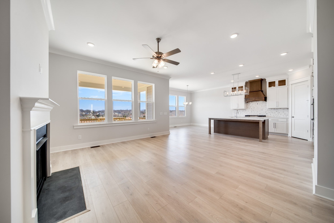
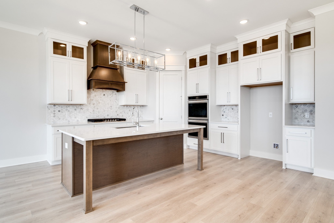
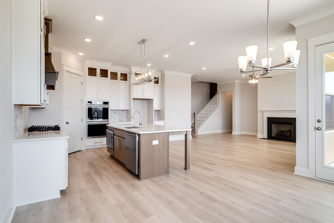
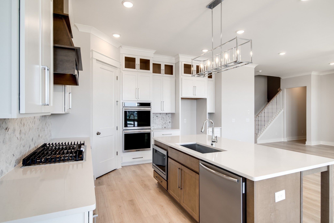
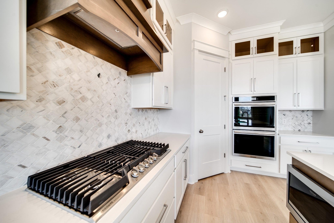
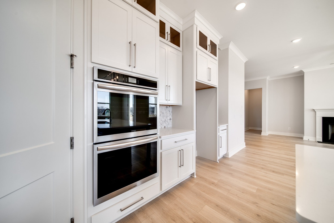
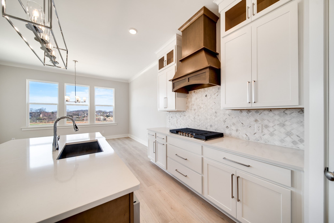
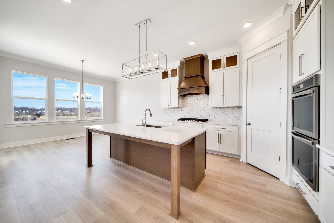
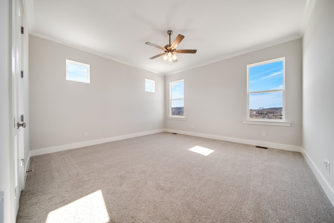
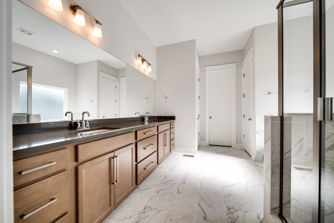
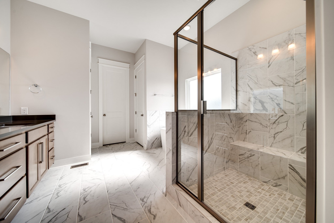
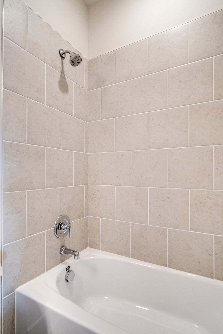
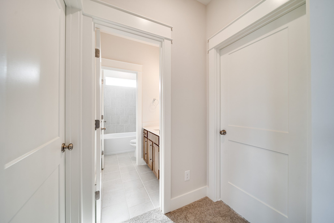
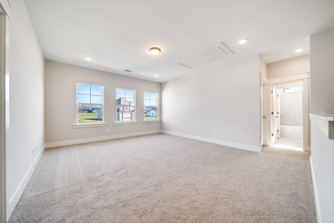
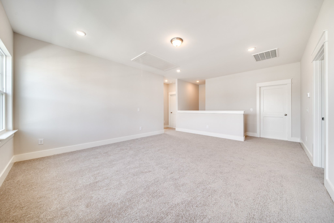
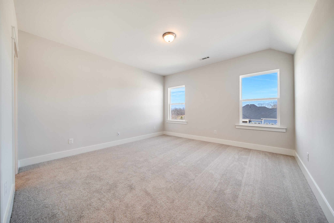
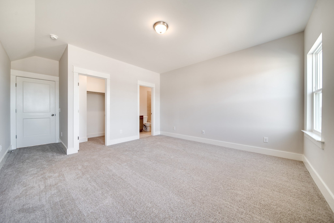
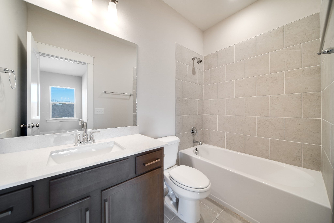
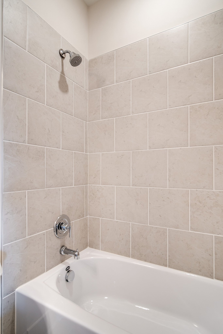
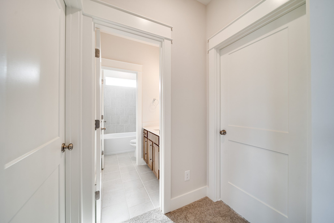
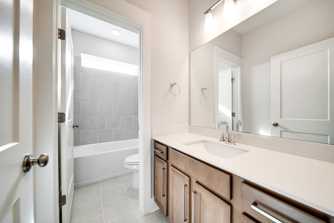
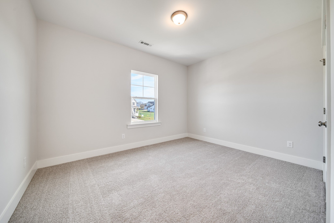
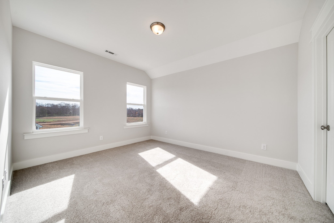
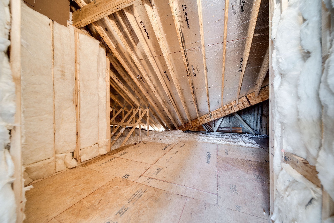
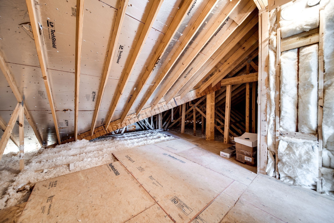
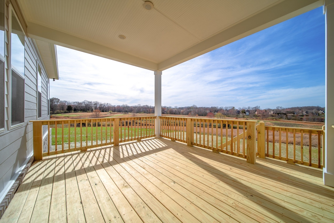
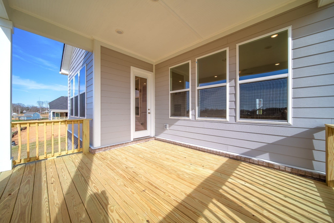
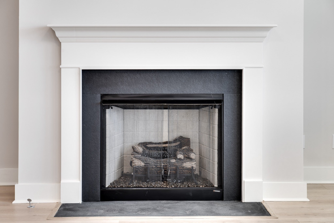
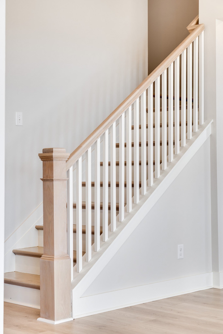
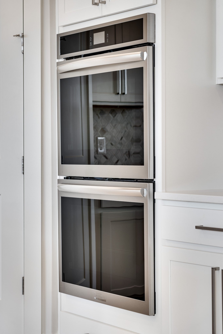
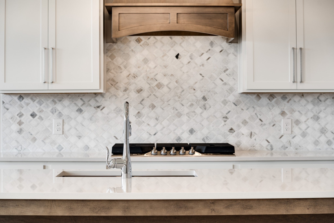
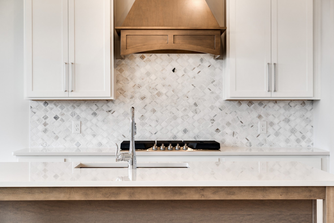
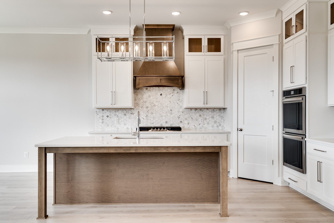
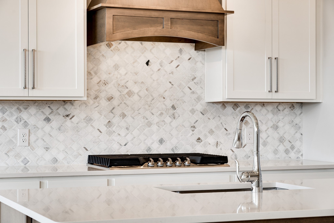
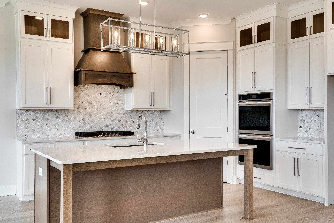
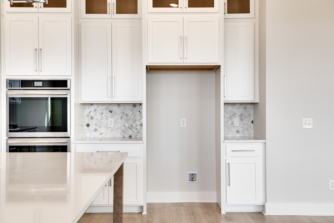
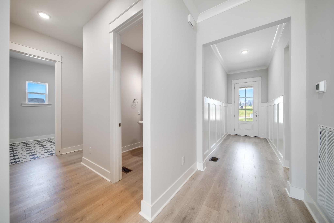
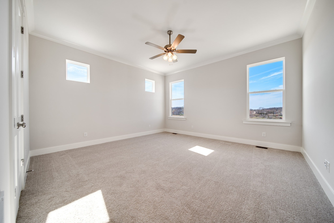
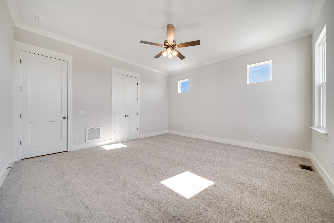
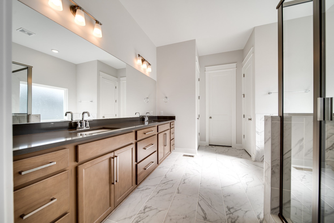
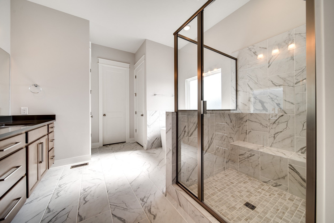
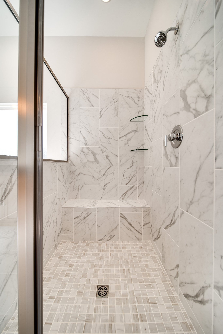
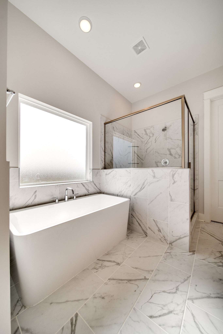
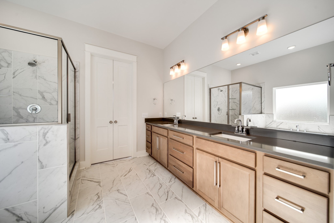
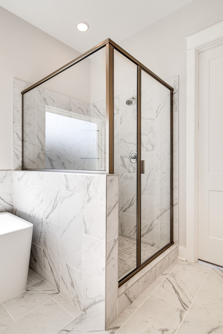
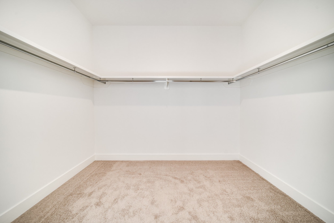
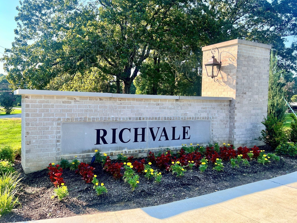
 Copyright 2025 RealTracs Solutions.
Copyright 2025 RealTracs Solutions.