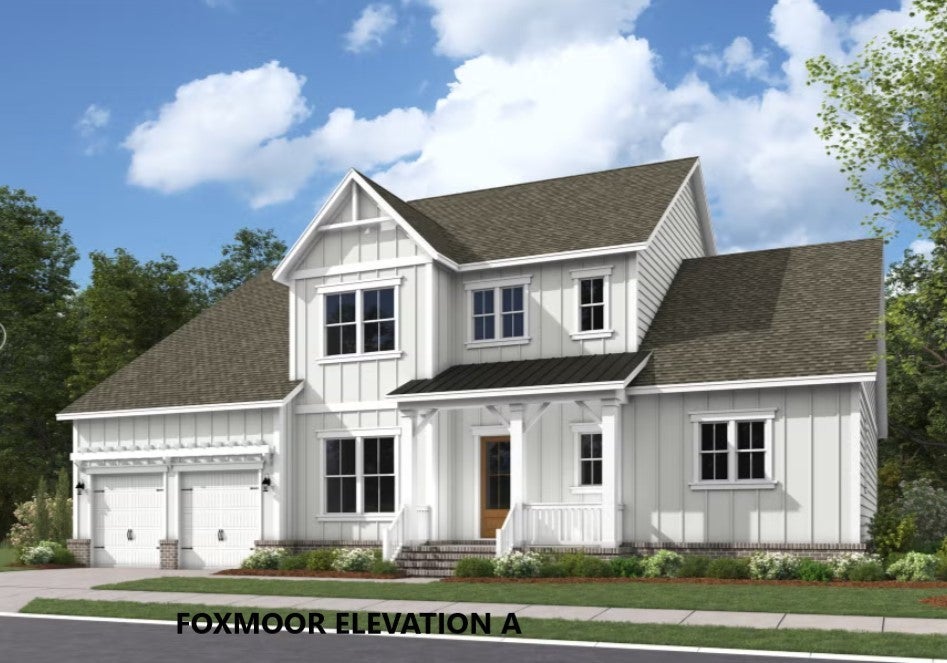$1,320,875 - 5025 Fairhaven Cir, Thompsons Station
- 5
- Bedrooms
- 4½
- Baths
- 3,936
- SQ. Feet
- 0.27
- Acres
Fairhaven -Luxury Series by Dream Finders Homes: THE FOXMOOR PLAN. Set amongst private woods and green open fields in charming Thompson’s Station, TN, is an exclusive GATED community, Fairhaven. With only 49 homesites.... It’s all about location here folks AND limited availability. Come home to the luxury of a country setting with the convenience of quick access to I-840 & I-65, placing you just minutes from Historic downtown Franklin, TN and 35 minutes from unique shops & fine dining downtown Nashville. When at home, enjoy the morning sun rising over woods and distant ridge line, a spectacular sun set overlooking neighboring farms and finish the day out with dark starry nights. You are just a walk away to a Williamson County Resident only Community center (Bethesda Rec Center-check them out on Instagram) that currently has completed their new outdoor amenities: Soccer Fields, Tennis Courts, Pickleball, Volley Ball. Bethesda rec is soon to begin construction on their indoor facility: Indoor pool, library, racket ball, gym, classrooms. For your convenience, Fairhaven will have scenic walking path and bridge connecting the two properties.
Essential Information
-
- MLS® #:
- 2794919
-
- Price:
- $1,320,875
-
- Bedrooms:
- 5
-
- Bathrooms:
- 4.50
-
- Full Baths:
- 4
-
- Half Baths:
- 1
-
- Square Footage:
- 3,936
-
- Acres:
- 0.27
-
- Year Built:
- 2024
-
- Type:
- Residential
-
- Sub-Type:
- Single Family Residence
-
- Style:
- Traditional
-
- Status:
- Under Contract - Not Showing
Community Information
-
- Address:
- 5025 Fairhaven Cir
-
- Subdivision:
- FAIRHAVEN
-
- City:
- Thompsons Station
-
- County:
- Williamson County, TN
-
- State:
- TN
-
- Zip Code:
- 37179
Amenities
-
- Amenities:
- Gated, Sidewalks, Underground Utilities, Trail(s)
-
- Utilities:
- Water Available
-
- Parking Spaces:
- 5
-
- # of Garages:
- 2
-
- Garages:
- Garage Faces Front, Concrete, Driveway
Interior
-
- Interior Features:
- Built-in Features, Ceiling Fan(s), Entry Foyer, Extra Closets, High Ceilings, Open Floorplan, Pantry, Walk-In Closet(s), Primary Bedroom Main Floor
-
- Appliances:
- Built-In Electric Oven, Built-In Gas Range, Dishwasher, Disposal, ENERGY STAR Qualified Appliances, Microwave, Stainless Steel Appliance(s)
-
- Heating:
- Central, Natural Gas
-
- Cooling:
- Ceiling Fan(s), Central Air
-
- Fireplace:
- Yes
-
- # of Fireplaces:
- 2
-
- # of Stories:
- 2
Exterior
-
- Exterior Features:
- Garage Door Opener, Smart Irrigation
-
- Lot Description:
- Level, Views
-
- Roof:
- Asphalt
-
- Construction:
- Frame, Hardboard Siding, Brick
School Information
-
- Elementary:
- Bethesda Elementary
-
- Middle:
- Thompson's Station Middle School
-
- High:
- Summit High School
Additional Information
-
- Days on Market:
- 107
Listing Details
- Listing Office:
- Dream Finders Holdings, Llc

 Copyright 2025 RealTracs Solutions.
Copyright 2025 RealTracs Solutions.