$2,195,000 - 6054 Pelican Way, College Grove
- 3
- Bedrooms
- 3½
- Baths
- 4,544
- SQ. Feet
- 0.42
- Acres
Priced to Sell-Luxurious Living in The Grove in this amazing gated golf community. This gorgeous home is the entertainer's showplace-timeless & elegant + modern luxuries by Hidden Valley Homes. As you approach, you're greeted by stone pillars w/gas lamps & charming front courtyard, perfect for relaxing or entertaining guests, complete with a cozy fireplace that creates a warm, inviting ambiance. That's all before you step inside either set of beautiful arched wood and glass double doors. You will discover the elegance of the spacious open floor plan, highlighted by a first-floor primary suite designed for ultimate privacy and convenience. This exquisite home features not only an attached oversized two-car garage with closet and storage area but also a separate detached heated & cooled garage w/380sf that could easily be a 4th bedroom w/ full bath, in-law suite, teen suite, private office, a workout room, studio or delightful potting shed. The Primary Suite with sitting area has vaulted ceilings, beautiful wood beam, plenty of natural light and the primary bath and 2 custom built-in walk-in closets are a dream! The chef's kitchen has cabinets to the ceiling, also beautiful glass display cabinets, Sub-Zero fridge, Thermador gas range w/6 burners, griddle & dessert oven. What kitchen wouldn't be complete without a butler's pantry w/sink, beverage fridge, cabinets and 2 countertops-one for coffee bar and actual bar, plus walk-in pantry AND 20' long hallway of additional cabinets for all of your entertaining dishes & decor. The office has natural light, plenty of cabinets and granite. Every corner of the villa is designed to impress. You won't believe the storage space in the 2 massive walk-out attics upstairs. Don’t miss the opportunity to experience this beautifully upgraded home firsthand! Detached Garage has 380sf and could easily be converted to a 4th bedroom with bathroom. Schedule your showing today!
Essential Information
-
- MLS® #:
- 2794174
-
- Price:
- $2,195,000
-
- Bedrooms:
- 3
-
- Bathrooms:
- 3.50
-
- Full Baths:
- 3
-
- Half Baths:
- 1
-
- Square Footage:
- 4,544
-
- Acres:
- 0.42
-
- Year Built:
- 2014
-
- Type:
- Residential
-
- Sub-Type:
- Single Family Residence
-
- Style:
- Contemporary
-
- Status:
- Active
Community Information
-
- Address:
- 6054 Pelican Way
-
- Subdivision:
- The Grove Sec 2
-
- City:
- College Grove
-
- County:
- Williamson County, TN
-
- State:
- TN
-
- Zip Code:
- 37046
Amenities
-
- Amenities:
- Clubhouse, Dog Park, Fitness Center, Gated, Golf Course, Park, Playground, Pool, Sidewalks, Tennis Court(s), Underground Utilities, Trail(s)
-
- Utilities:
- Electricity Available, Natural Gas Available, Water Available
-
- Parking Spaces:
- 3
-
- # of Garages:
- 3
-
- Garages:
- Garage Door Opener, Attached/Detached, Aggregate, Driveway
Interior
-
- Interior Features:
- Bookcases, Built-in Features, Ceiling Fan(s), Central Vacuum, Entrance Foyer, Extra Closets, High Ceilings, Open Floorplan, Pantry, Redecorated, Walk-In Closet(s), Wet Bar, High Speed Internet
-
- Appliances:
- Double Oven, Gas Range, Dishwasher, Disposal, Ice Maker, Microwave, Refrigerator, Stainless Steel Appliance(s)
-
- Heating:
- Central, Natural Gas
-
- Cooling:
- Ceiling Fan(s), Central Air, Electric
-
- Fireplace:
- Yes
-
- # of Fireplaces:
- 3
-
- # of Stories:
- 2
Exterior
-
- Exterior Features:
- Gas Grill
-
- Lot Description:
- Level
-
- Roof:
- Shingle
-
- Construction:
- Fiber Cement, Hardboard Siding, Stone
School Information
-
- Elementary:
- College Grove Elementary
-
- Middle:
- Fred J Page Middle School
-
- High:
- Fred J Page High School
Additional Information
-
- Date Listed:
- February 28th, 2025
-
- Days on Market:
- 256
Listing Details
- Listing Office:
- Keller Williams Realty - Murfreesboro
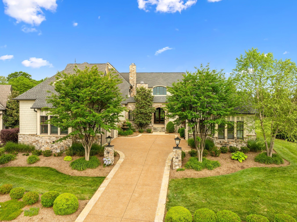
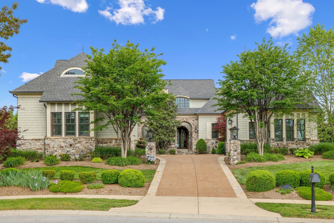
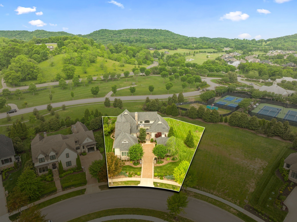
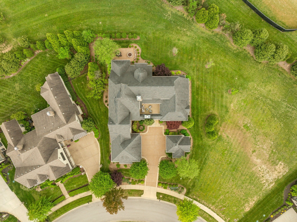
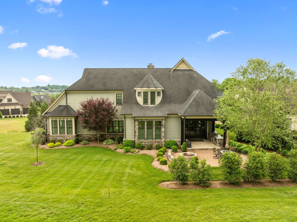
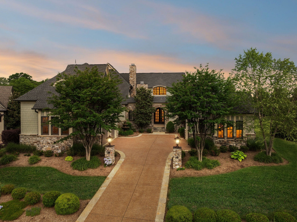
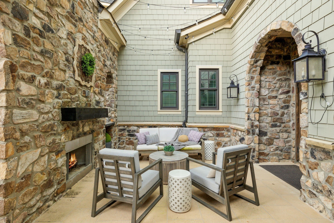
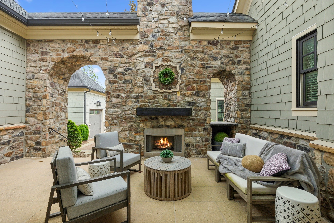

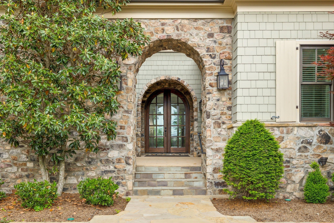
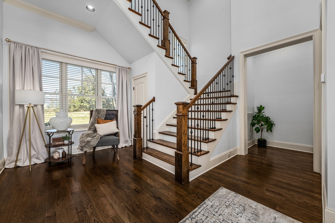
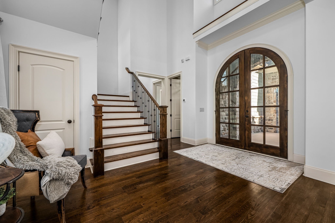
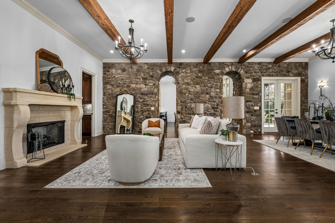
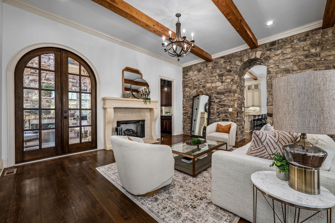
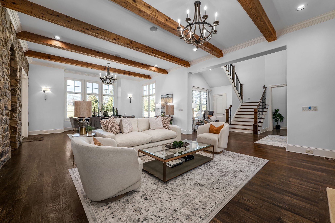
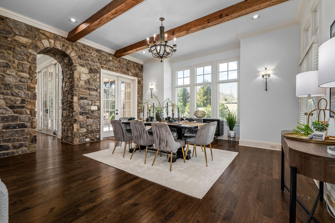
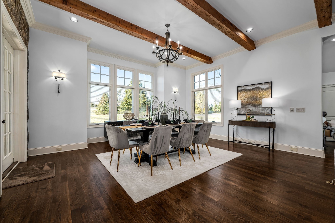
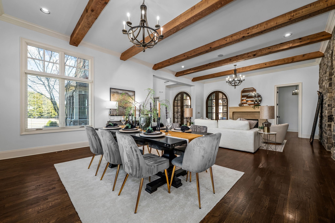

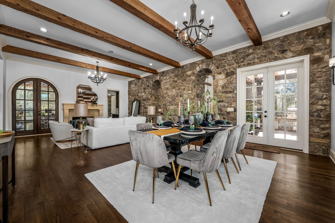
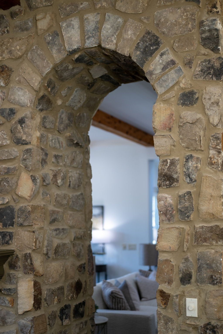
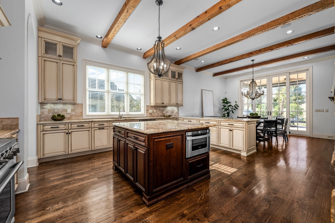


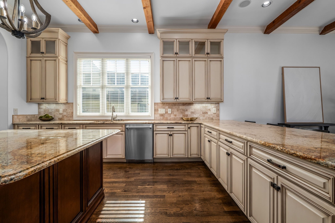


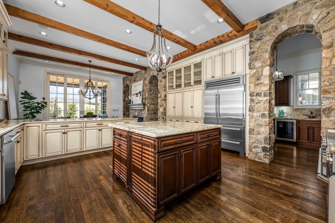

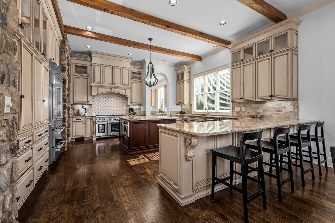
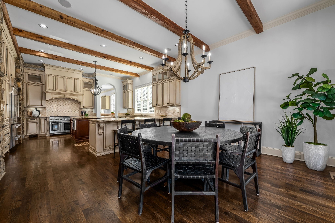
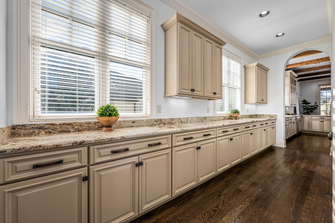
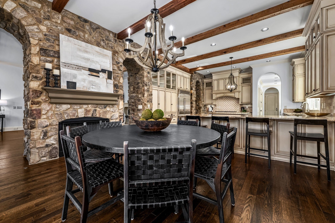
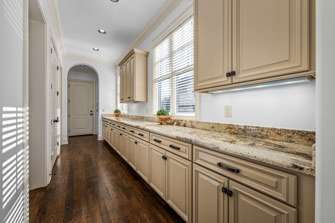

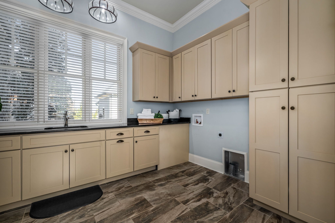
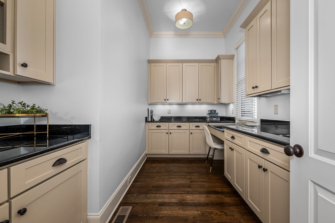
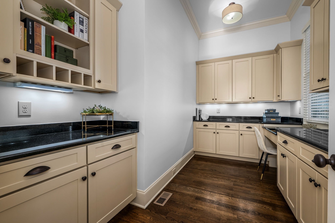
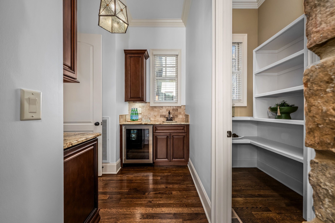
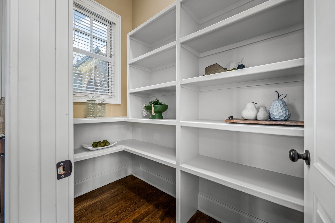
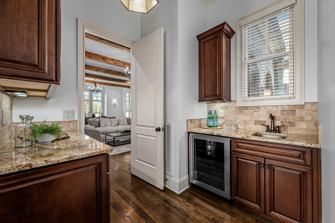
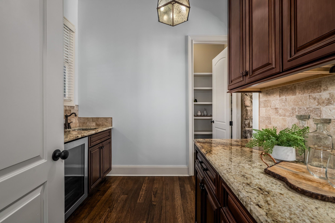
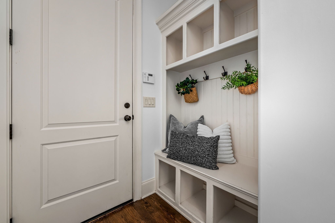
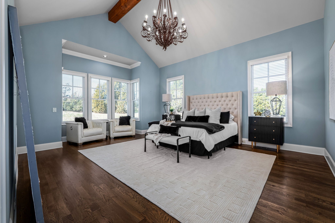
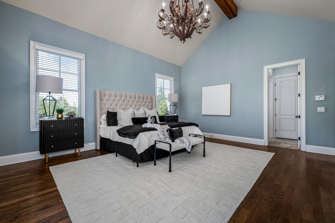
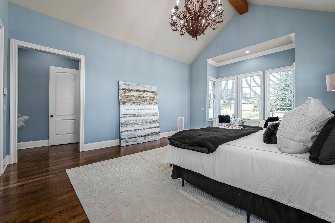
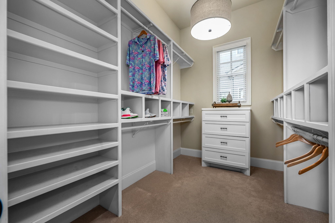


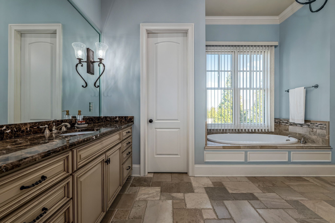


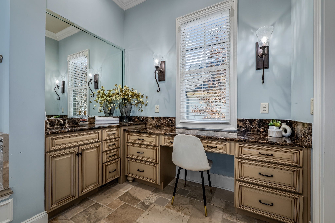

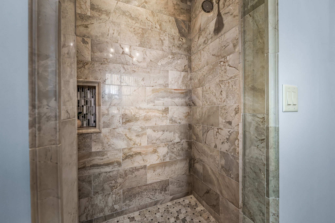
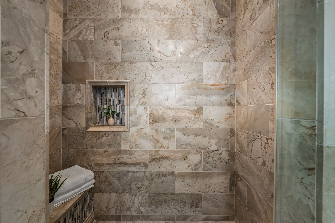
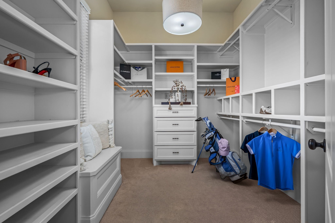
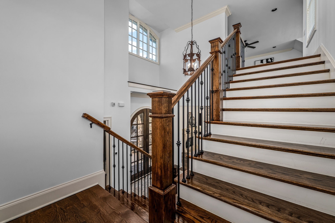
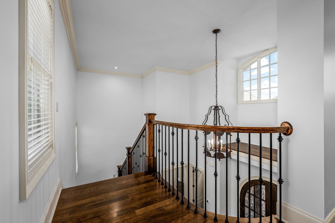

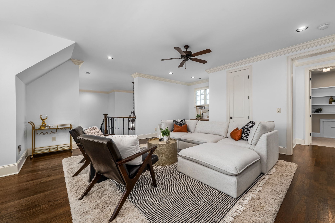
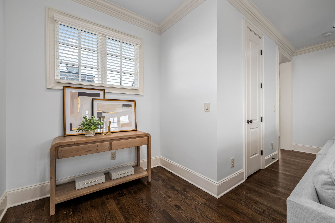
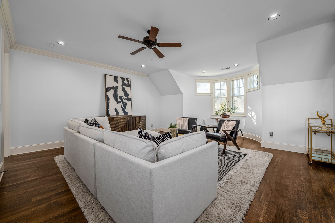
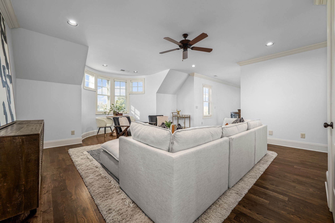

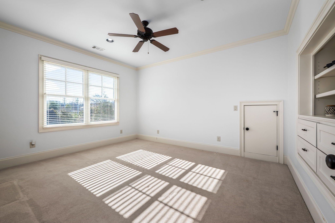
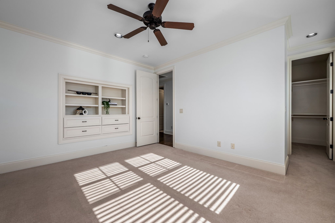
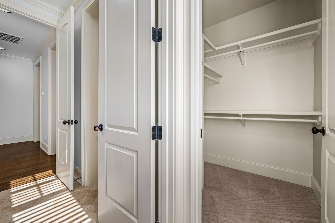
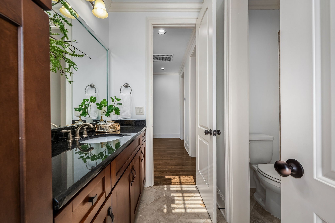
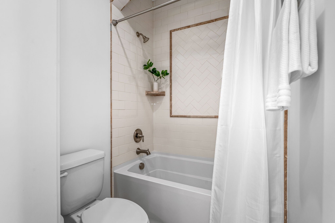

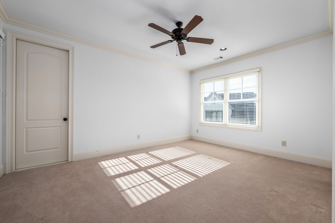
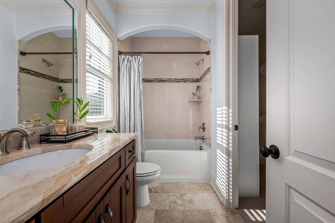




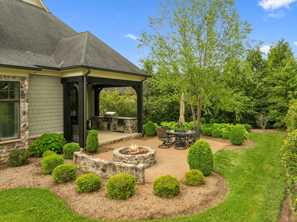
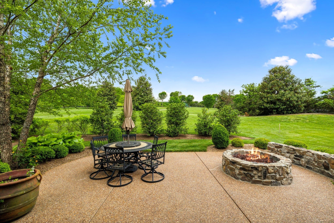
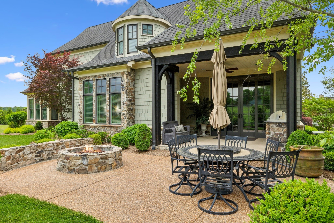
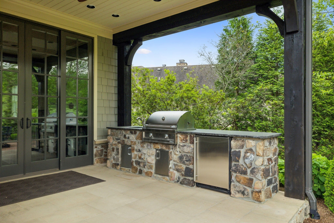
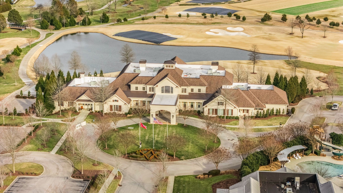
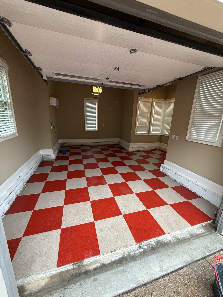
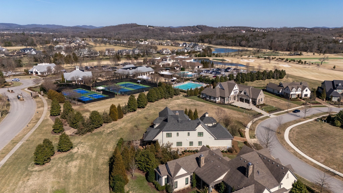
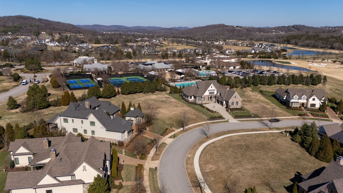
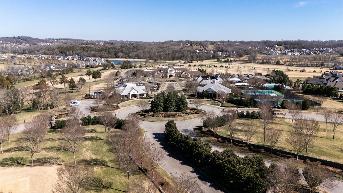
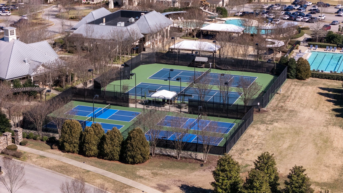
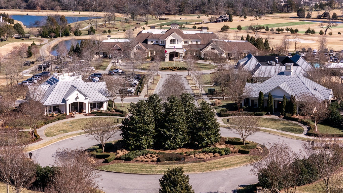
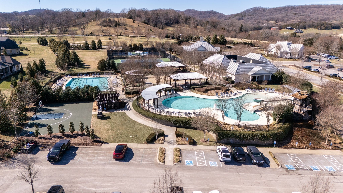
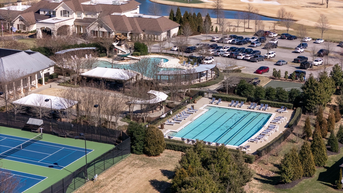
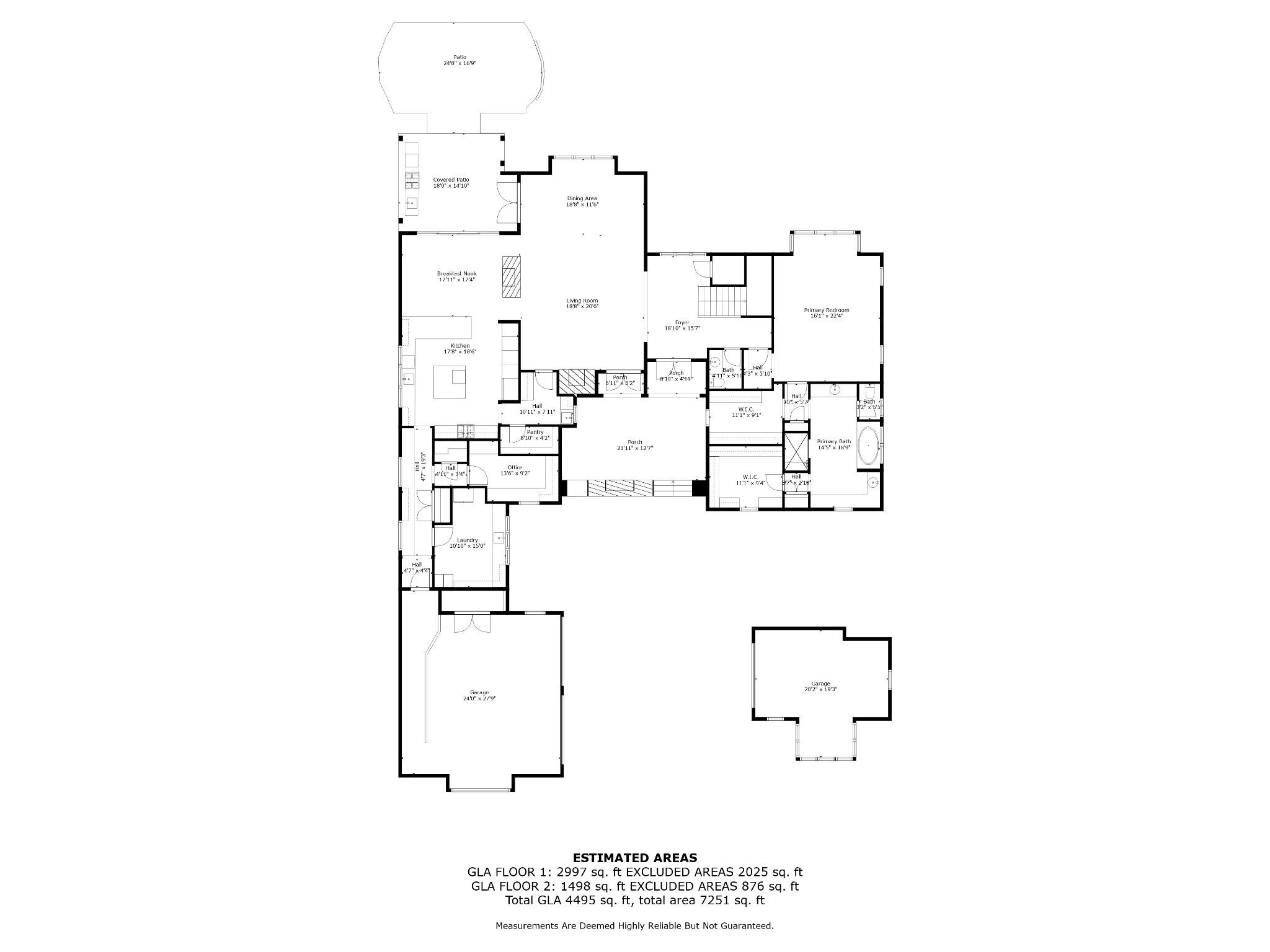
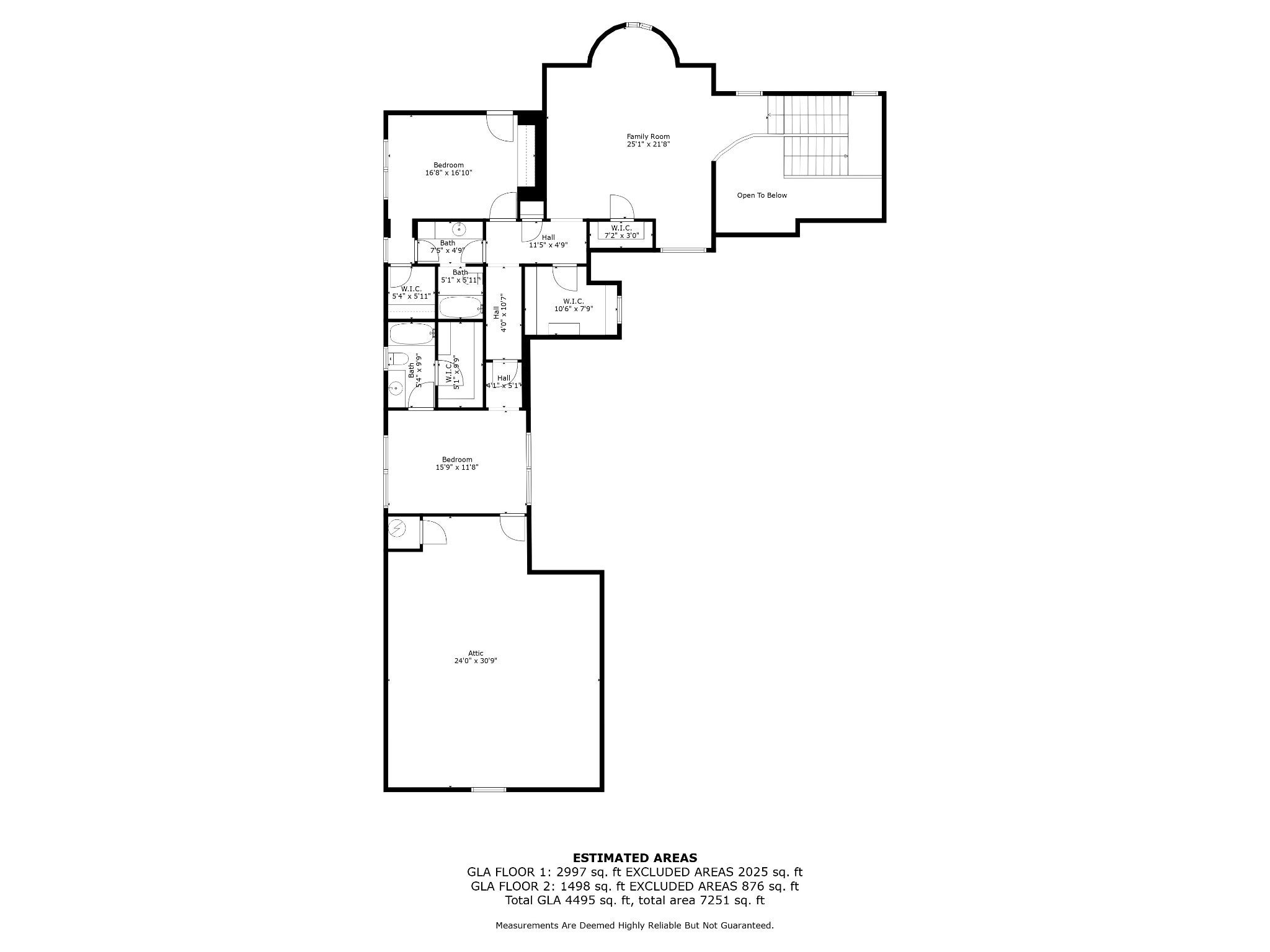
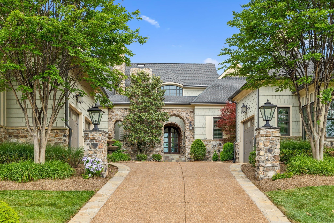
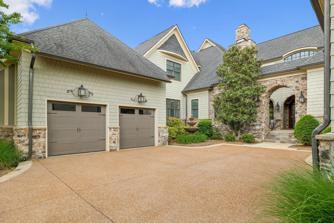
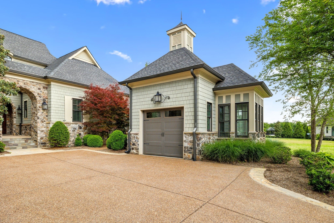
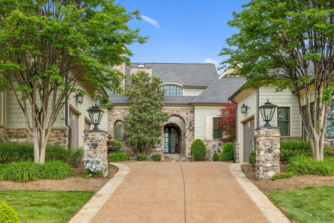
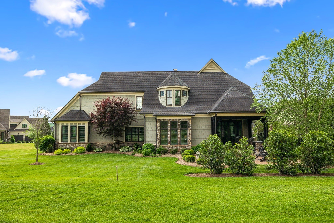
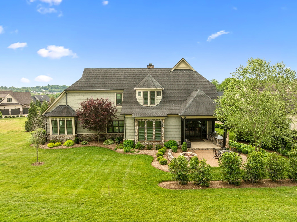
 Copyright 2025 RealTracs Solutions.
Copyright 2025 RealTracs Solutions.