$717,916 - 807 Silva Loop, Mount Juliet
- 4
- Bedrooms
- 3
- Baths
- 2,859
- SQ. Feet
- 2025
- Year Built
For Comp Purposes- Welcome to Tomlinson Pointe by Toll Brothers! This luxury community is centrally located to schools, shopping and local dining with homes available for you to personalize. Pick your preferred homesite and personalize your home in our design studio with the help of our design professionals. The Higgins floorplan open-concept home features an expansive downstairs offering a formal dining room, breakfast area, large kitchen, cozy living room and private office space. Upstairs you'll find a generous loft, perfect for movie nights! All bedrooms reside upstairs with a full size laundry room for your convenience. This primary suite is the largest we offer and boasts two large walk-in closets and a spacious bathroom. Secondary bedrooms also feature sizable closets and ample space for a growing family. This home has no shortage of storage with extra hall and linen closets! Enjoy a family BBQ on your covered patio and catch some sun with neighbors at our community pool or skip down to Old Hickory Lake for an afternoon boat ride! Don't miss out on luxury living! Call our onsite sales consultant for more information. All photos and renderings are for representational purposes only and are shown of a similar floorplan in a different market.
Essential Information
-
- MLS® #:
- 2794167
-
- Price:
- $717,916
-
- Bedrooms:
- 4
-
- Bathrooms:
- 3.00
-
- Full Baths:
- 3
-
- Square Footage:
- 2,859
-
- Acres:
- 0.00
-
- Year Built:
- 2025
-
- Type:
- Residential
-
- Sub-Type:
- Single Family Residence
-
- Status:
- Under Contract - Not Showing
Community Information
-
- Address:
- 807 Silva Loop
-
- Subdivision:
- Tomlinson Pointe
-
- City:
- Mount Juliet
-
- County:
- Wilson County, TN
-
- State:
- TN
-
- Zip Code:
- 37122
Amenities
-
- Amenities:
- Playground, Pool, Sidewalks, Underground Utilities, Trail(s)
-
- Utilities:
- Natural Gas Available, Water Available, Cable Connected
-
- Parking Spaces:
- 2
-
- # of Garages:
- 2
-
- Garages:
- Garage Faces Front, Concrete, Driveway
Interior
-
- Interior Features:
- High Speed Internet, Kitchen Island
-
- Appliances:
- Range, Dishwasher, Disposal, Microwave
-
- Heating:
- Natural Gas
-
- Cooling:
- Central Air
-
- Fireplace:
- Yes
-
- # of Fireplaces:
- 1
-
- # of Stories:
- 2
Exterior
-
- Roof:
- Asphalt
-
- Construction:
- Fiber Cement, Stone
School Information
-
- Elementary:
- Stoner Creek Elementary
-
- Middle:
- West Wilson Middle School
-
- High:
- Mt. Juliet High School
Additional Information
-
- Days on Market:
- 143
Listing Details
- Listing Office:
- Toll Brothers Real Estate, Inc
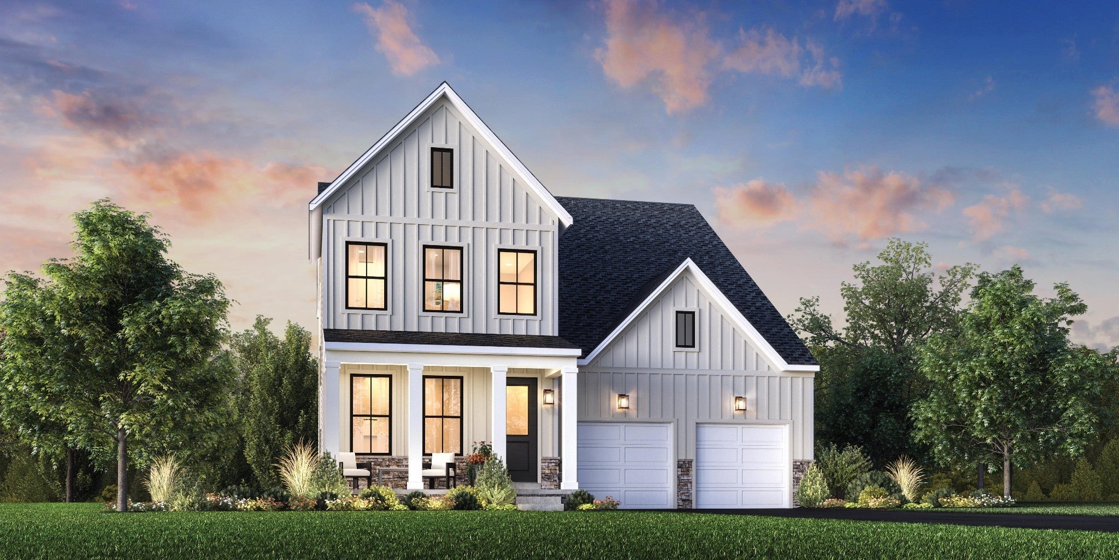
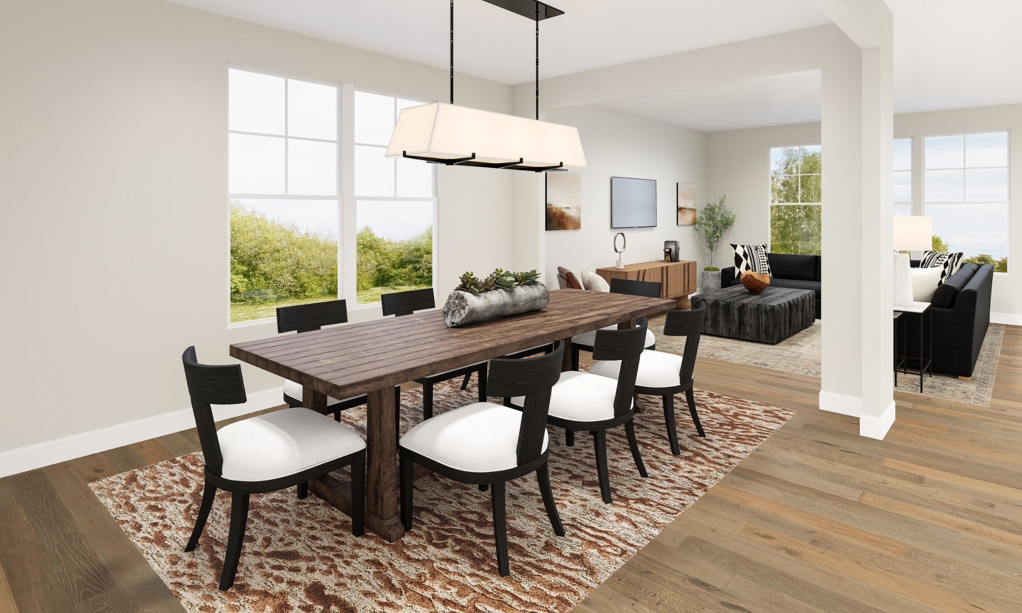
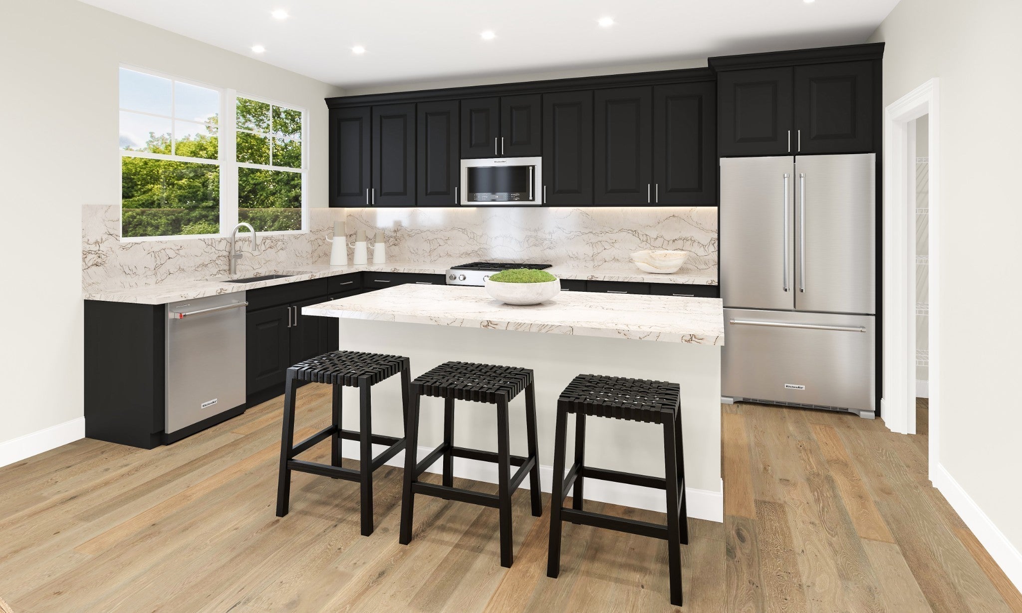
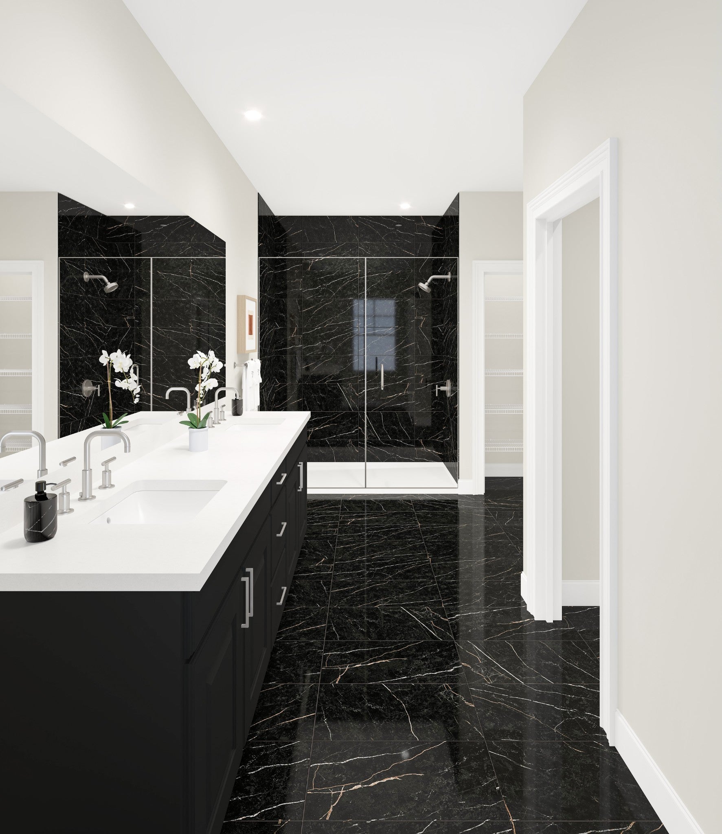
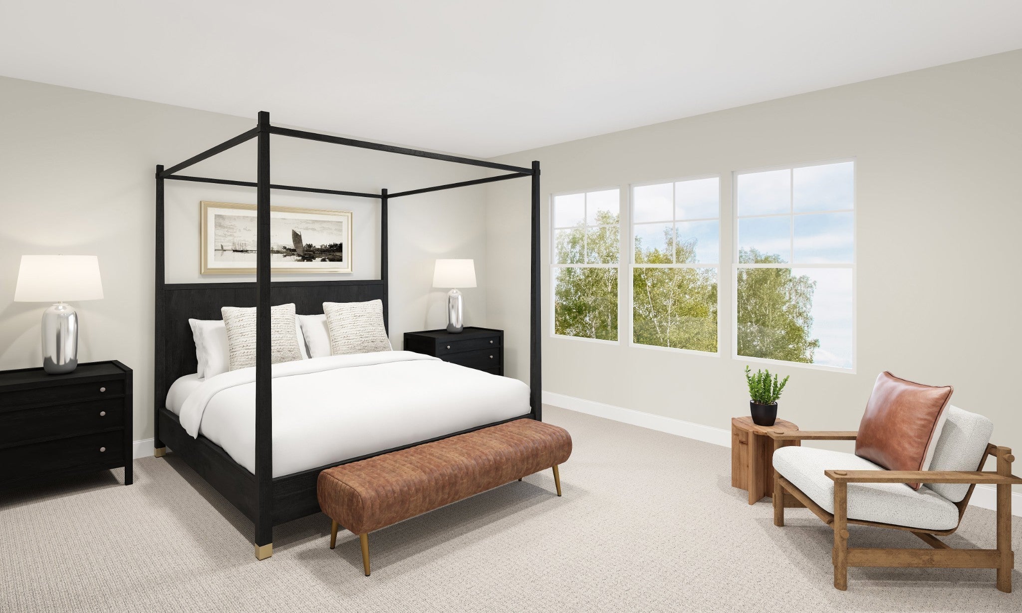
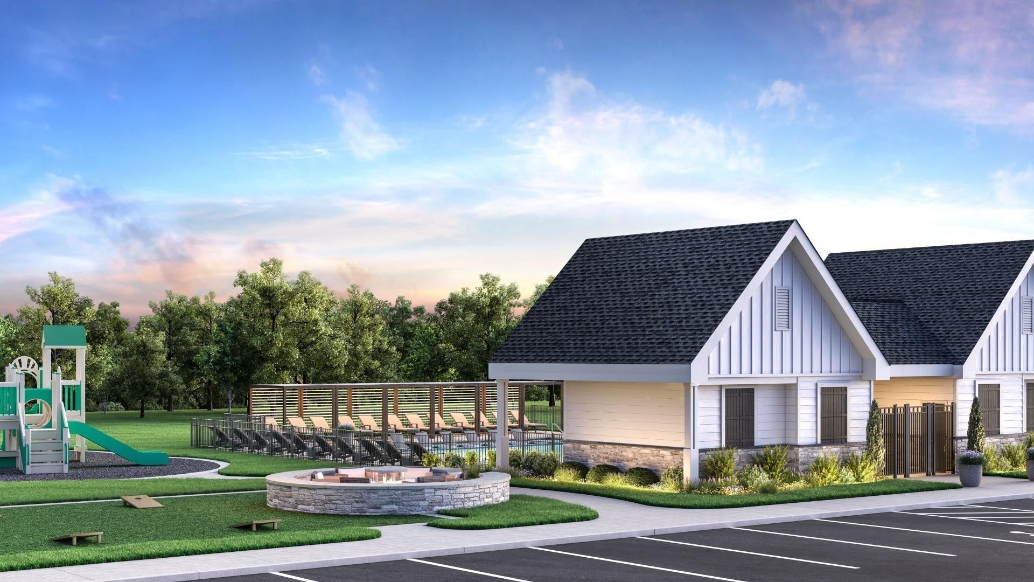
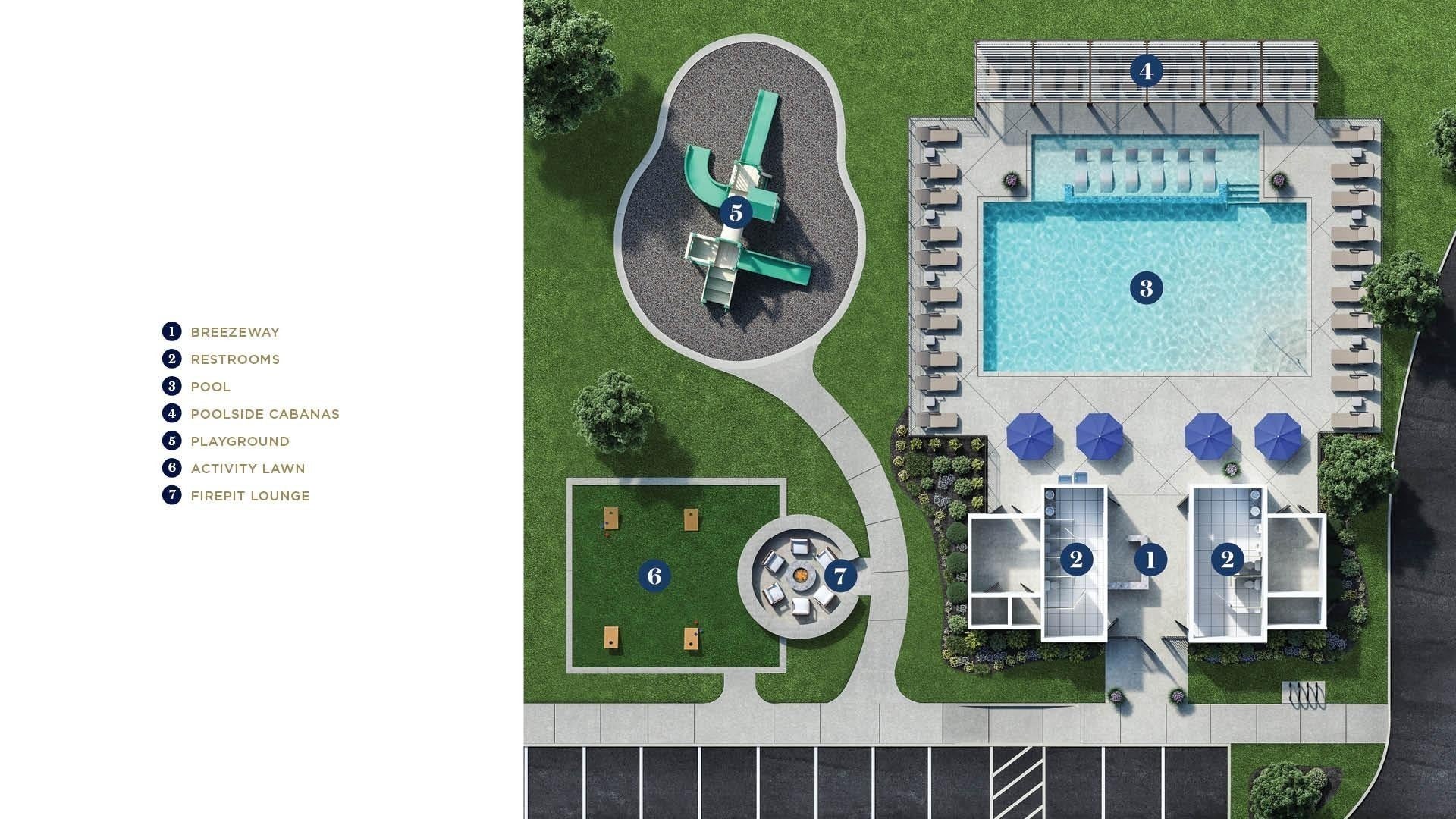
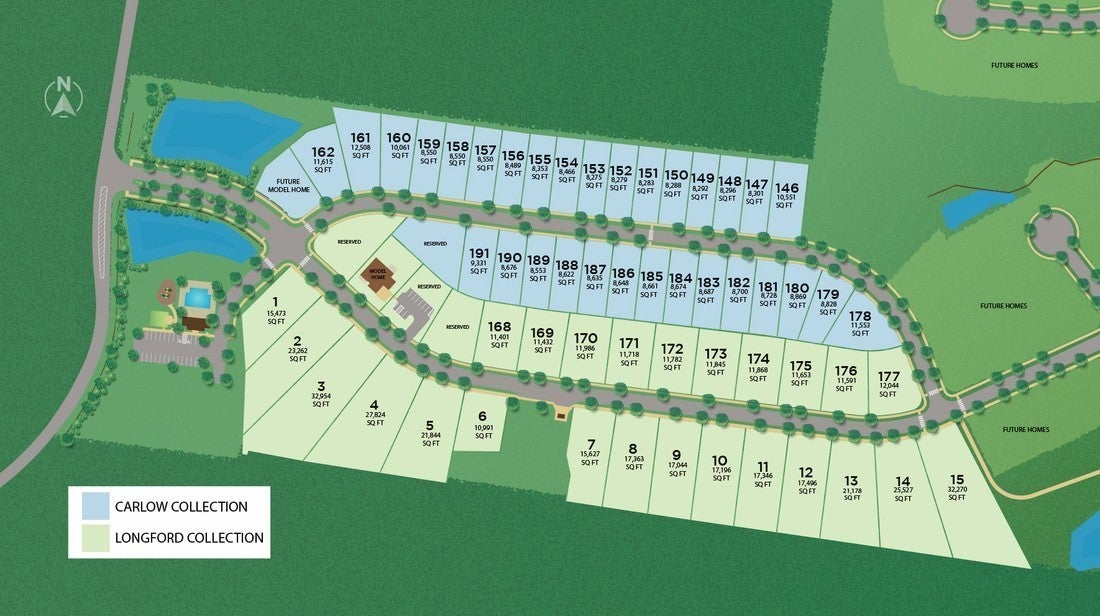
 Copyright 2025 RealTracs Solutions.
Copyright 2025 RealTracs Solutions.