$4,798,000 - 506 Mansion Dr, Brentwood
- 5
- Bedrooms
- 6½
- Baths
- 7,579
- SQ. Feet
- 0.94
- Acres
Discover unparalleled luxury in this stunning new construction by Hidden Valley Homes, nestled on nearly an acre in the prestigious Country Club Estates of Brentwood. Designed for both grand entertaining and effortless everyday living, this home boasts soaring ceilings and exquisite detail work throughout. The dream kitchen is a chef’s paradise, featuring a double island, a massive scullery, and a nearly 200-bottle temperature-controlled wine wall. Seamlessly blending indoor and outdoor living, the home offers an inviting front courtyard, large sliders leading to a covered back patio with an outdoor kitchen, and an expansive backyard showcasing a gunite pool and spa. The main floor is thoughtfully designed for ease and comfort, with a flowing layout that caters to main-floor living. Every inch of this residence exudes quality and sophistication, making it a truly special place to call home.
Essential Information
-
- MLS® #:
- 2794082
-
- Price:
- $4,798,000
-
- Bedrooms:
- 5
-
- Bathrooms:
- 6.50
-
- Full Baths:
- 5
-
- Half Baths:
- 3
-
- Square Footage:
- 7,579
-
- Acres:
- 0.94
-
- Year Built:
- 2024
-
- Type:
- Residential
-
- Sub-Type:
- Single Family Residence
-
- Style:
- Contemporary
-
- Status:
- Active
Community Information
-
- Address:
- 506 Mansion Dr
-
- Subdivision:
- Country Club Est
-
- City:
- Brentwood
-
- County:
- Williamson County, TN
-
- State:
- TN
-
- Zip Code:
- 37027
Amenities
-
- Utilities:
- Water Available
-
- Parking Spaces:
- 8
-
- # of Garages:
- 4
-
- Garages:
- Garage Door Opener, Garage Faces Side, Driveway
-
- Has Pool:
- Yes
-
- Pool:
- In Ground
Interior
-
- Interior Features:
- Built-in Features, Ceiling Fan(s), Entrance Foyer, Extra Closets, Open Floorplan, Pantry, Storage, Walk-In Closet(s), Wet Bar, Primary Bedroom Main Floor, Kitchen Island
-
- Appliances:
- Double Oven, Dishwasher, Disposal, Indoor Grill, Microwave, Refrigerator
-
- Heating:
- Central
-
- Cooling:
- Central Air
-
- Fireplace:
- Yes
-
- # of Fireplaces:
- 1
-
- # of Stories:
- 2
Exterior
-
- Exterior Features:
- Balcony, Gas Grill
-
- Lot Description:
- Level
-
- Construction:
- Masonite, Brick
School Information
-
- Elementary:
- Lipscomb Elementary
-
- Middle:
- Brentwood Middle School
-
- High:
- Brentwood High School
Additional Information
-
- Date Listed:
- February 22nd, 2025
-
- Days on Market:
- 82
Listing Details
- Listing Office:
- Luxury Homes International
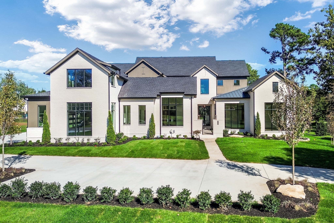
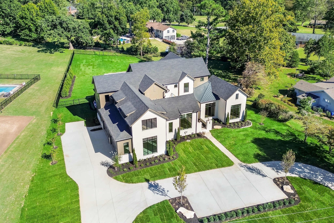
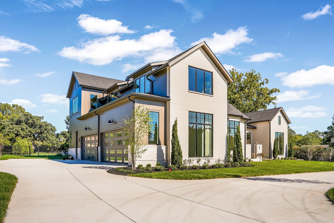
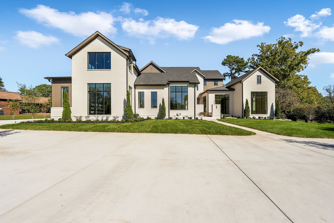
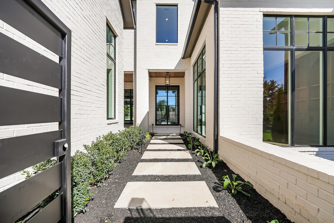
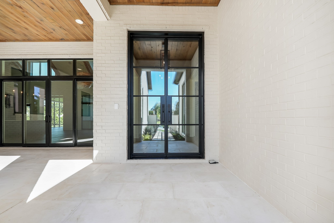
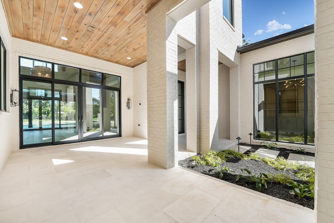
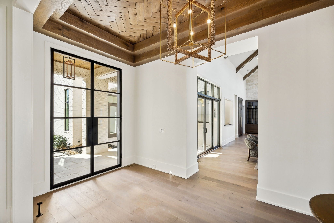
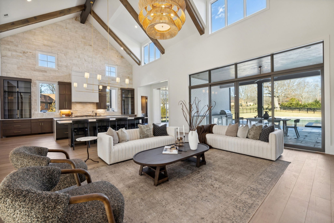
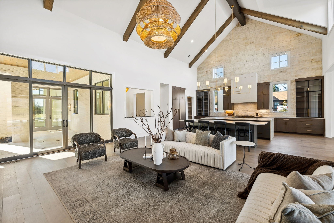

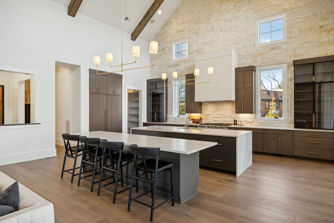
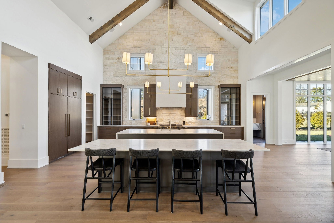
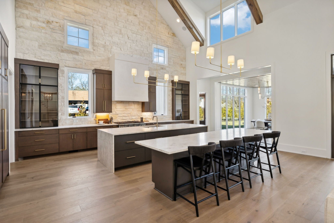
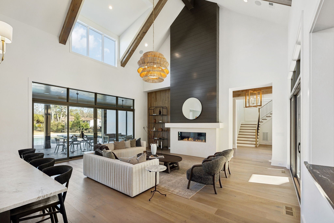
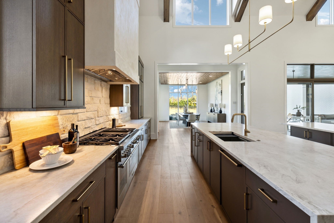
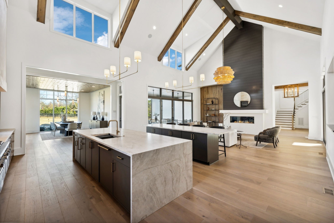
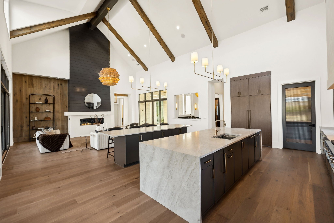
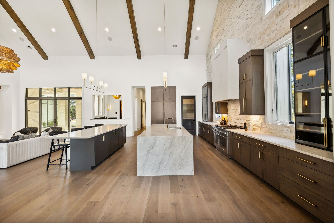


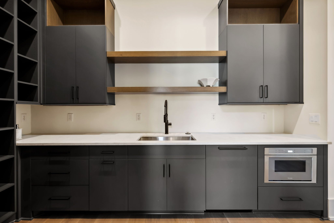

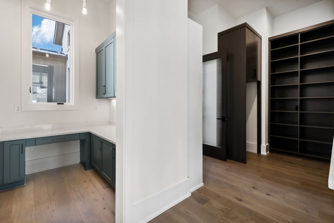
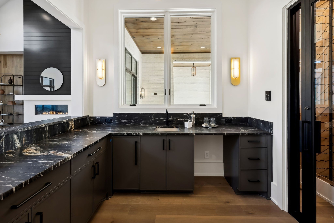
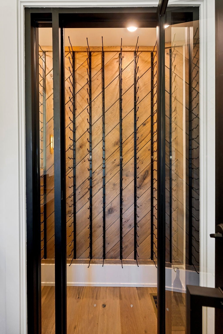
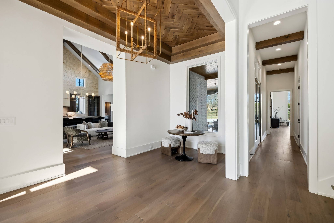
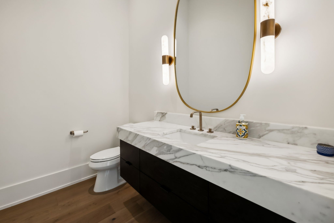
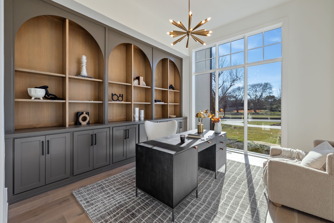
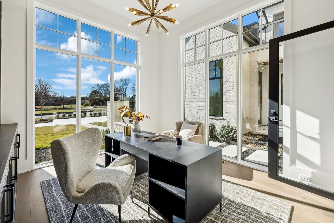
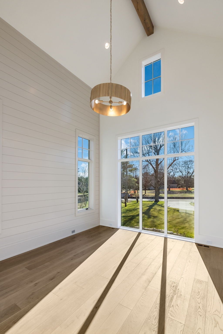
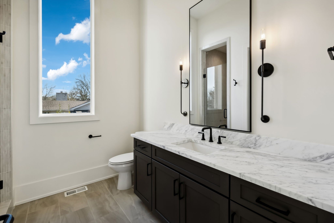
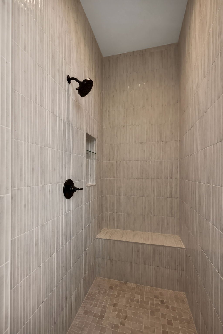
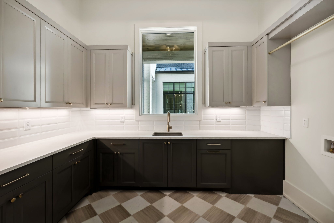
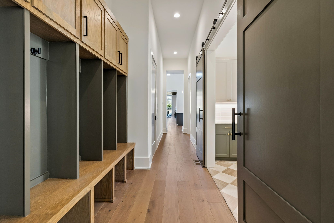
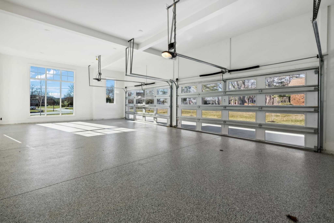
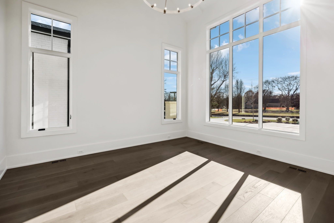
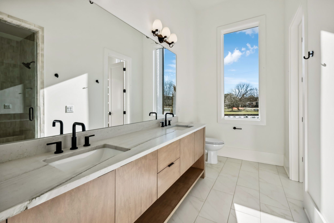
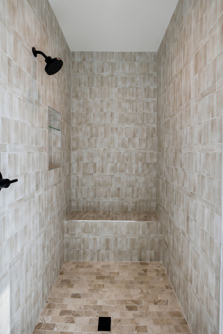

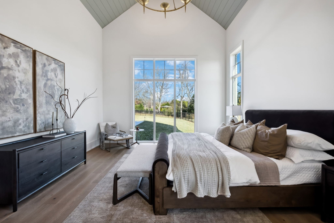
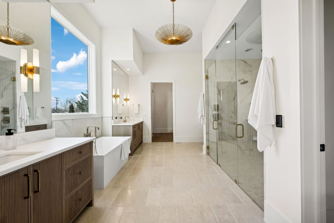
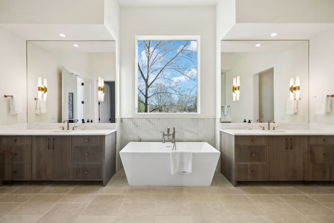
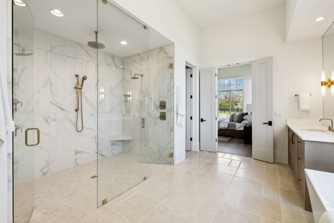
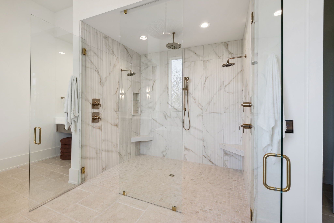
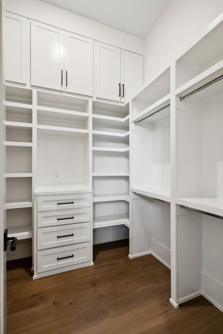
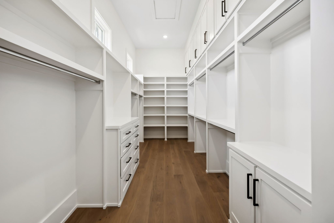
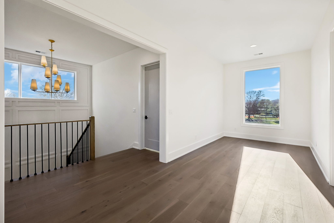
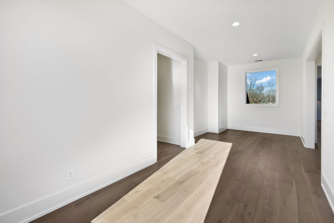
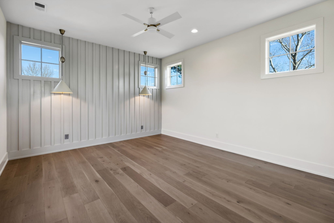
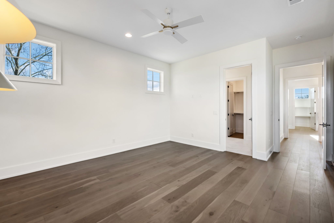
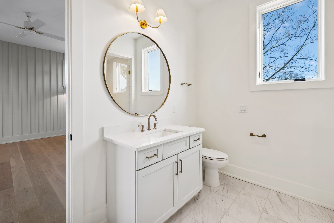
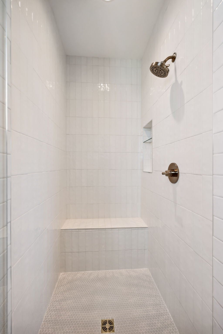
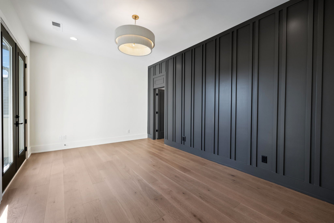
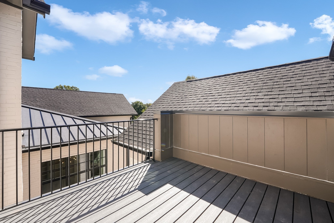
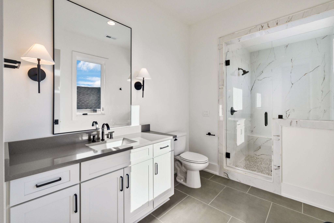
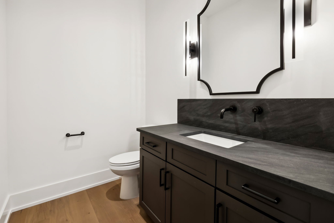
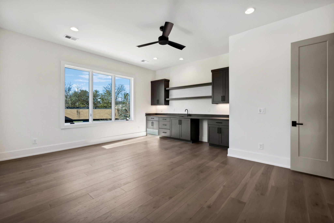
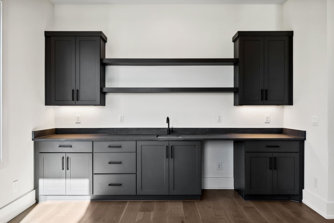
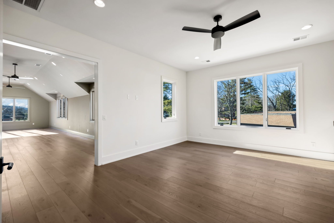
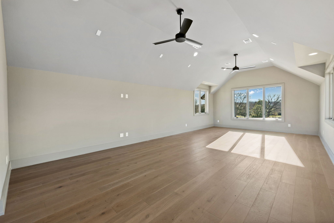
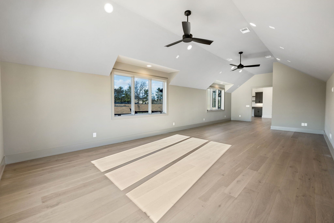
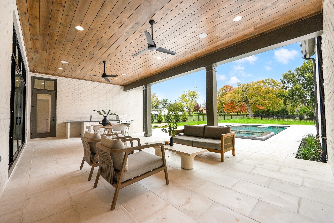
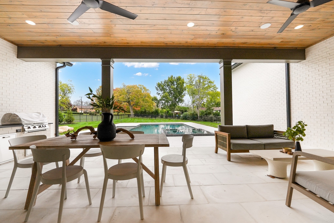
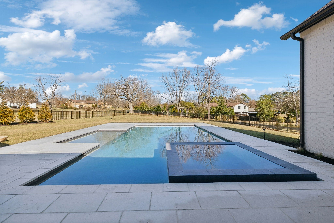
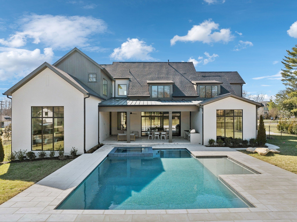
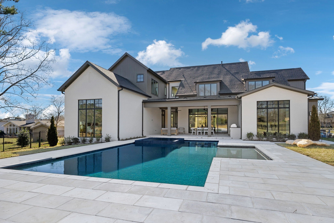
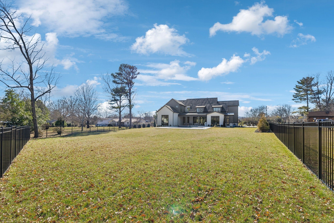
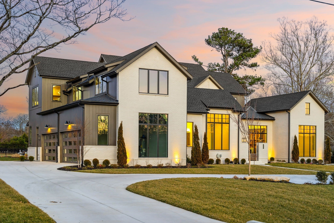
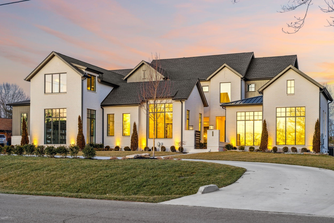
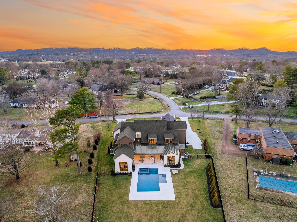
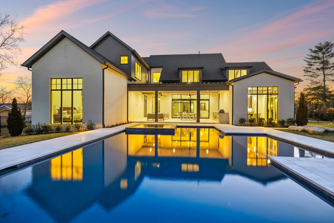
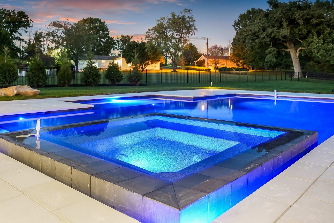
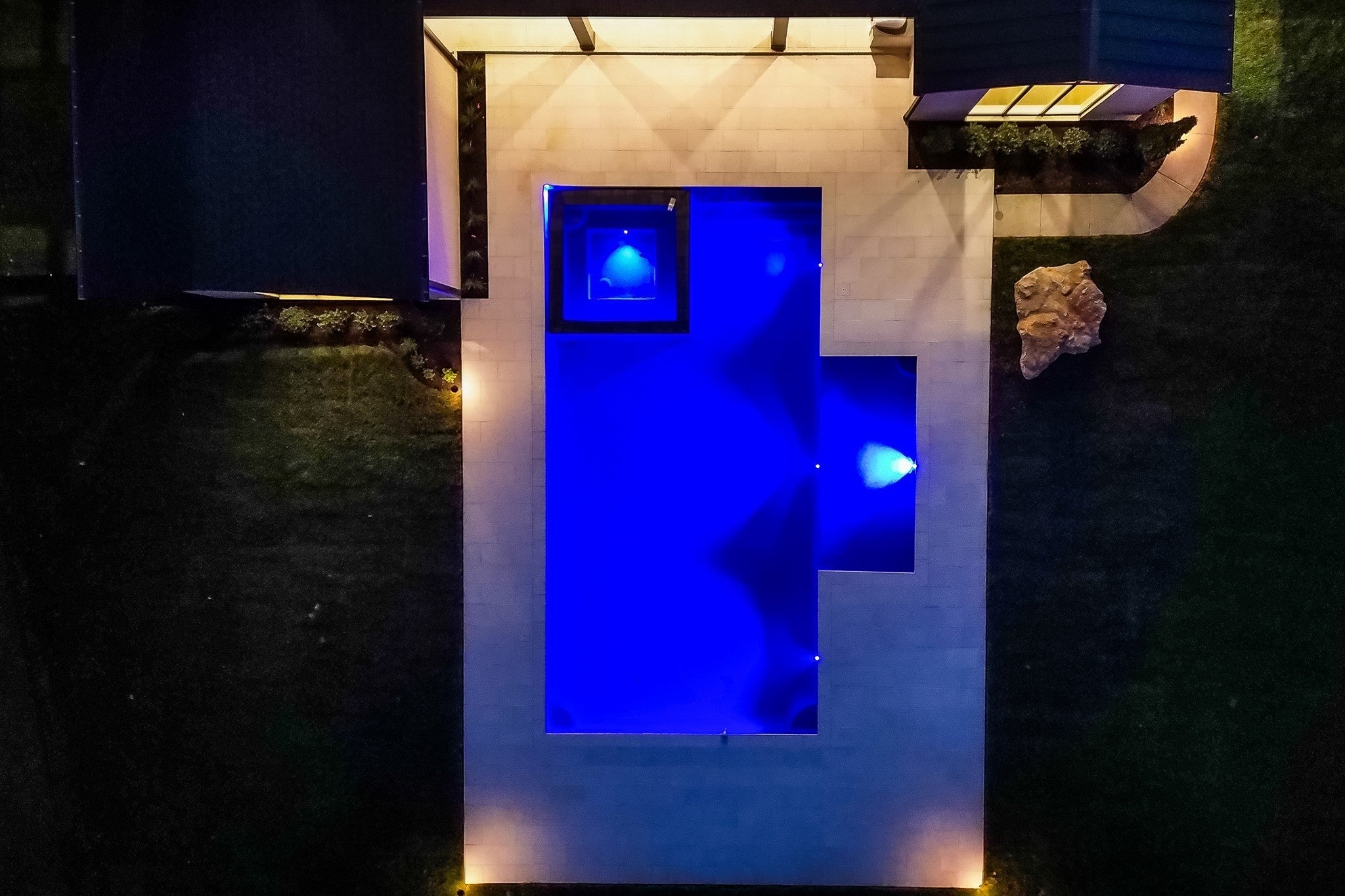
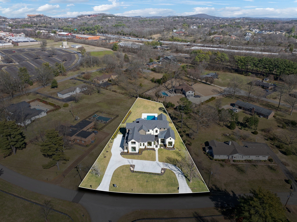
 Copyright 2025 RealTracs Solutions.
Copyright 2025 RealTracs Solutions.