$289,000 - 175 Gammons Ln, Lafayette
- 3
- Bedrooms
- 2
- Baths
- 1,352
- SQ. Feet
- 0.63
- Acres
Escape the hustle and bustle while still being just minutes from town! This charming 3-bedroom, 2-bathroom home is your perfect retreat. With an inviting open-concept design, it's made for lively entertaining, and cozy nights. Storage is never an issue with spacious walk-in closets in every bedroom! The oversized laundry room makes chores a breeze, while the eat-in kitchen—featuring a large island and plenty of cabinetry—is a dream come true for any home chef. Love the outdoors? The fenced-in backyard is ready for fun, with a firepit perfect for roasting marshmallows and making memories. Need a workshop or extra storage? The 20 x 40 insulated detached garage with electricity and a concrete floor fits up to three cars and is perfect for working on projects or tinkering with your car. Plus, there's an additional storage shed for all your outdoor gear. This home truly has it all—don't miss your chance to make it yours! Schedule your showing today!
Essential Information
-
- MLS® #:
- 2793988
-
- Price:
- $289,000
-
- Bedrooms:
- 3
-
- Bathrooms:
- 2.00
-
- Full Baths:
- 2
-
- Square Footage:
- 1,352
-
- Acres:
- 0.63
-
- Year Built:
- 1999
-
- Type:
- Residential
-
- Sub-Type:
- Single Family Residence
-
- Style:
- Ranch
-
- Status:
- Under Contract - Showing
Community Information
-
- Address:
- 175 Gammons Ln
-
- Subdivision:
- Sunny Acres
-
- City:
- Lafayette
-
- County:
- Macon County, TN
-
- State:
- TN
-
- Zip Code:
- 37083
Amenities
-
- Utilities:
- Water Available
-
- Parking Spaces:
- 1
-
- # of Garages:
- 1
-
- Garages:
- Garage Door Opener, Detached, Driveway, Gravel
Interior
-
- Interior Features:
- Ceiling Fan(s), Walk-In Closet(s), Primary Bedroom Main Floor
-
- Appliances:
- Built-In Electric Oven, Cooktop, Dishwasher, Refrigerator
-
- Heating:
- Central
-
- Cooling:
- Ceiling Fan(s), Electric
-
- # of Stories:
- 1
Exterior
-
- Lot Description:
- Level
-
- Roof:
- Shingle
-
- Construction:
- Vinyl Siding
School Information
-
- Elementary:
- Central Elementary
-
- Middle:
- Macon County Junior High School
-
- High:
- Macon County High School
Additional Information
-
- Date Listed:
- February 20th, 2025
-
- Days on Market:
- 185
Listing Details
- Listing Office:
- Coldwell Banker Legacy Group
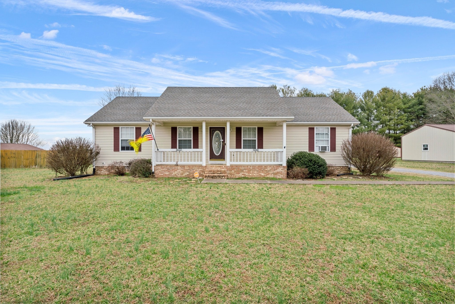
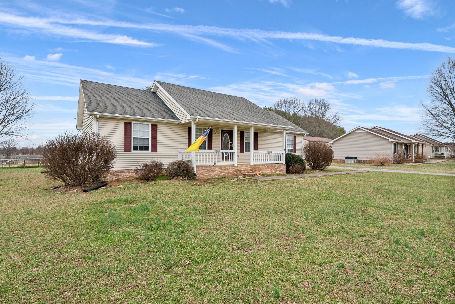
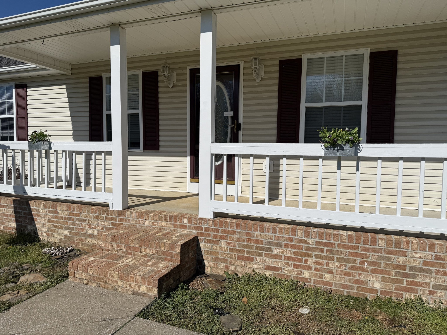
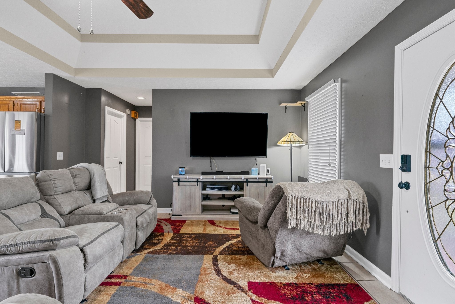
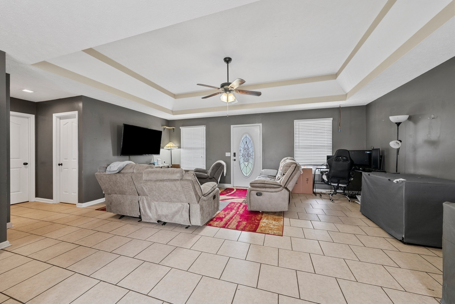
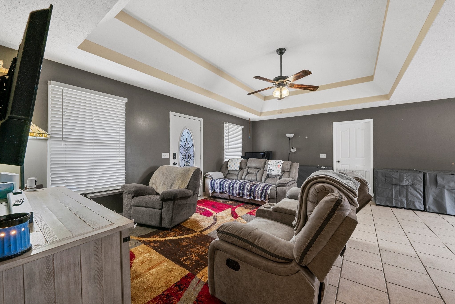
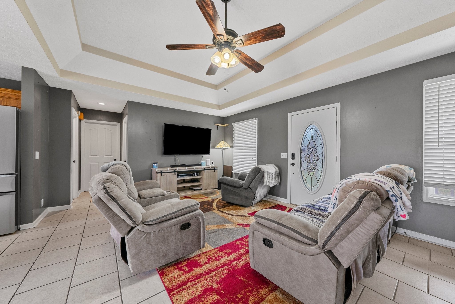
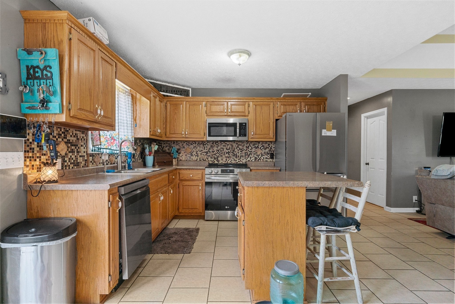
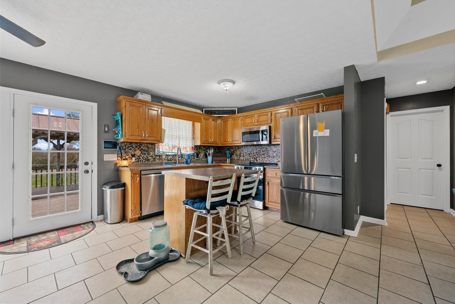
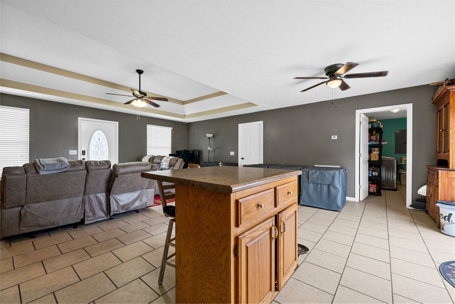
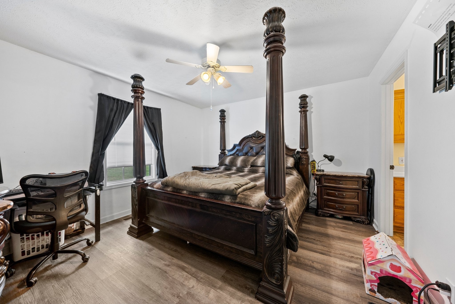
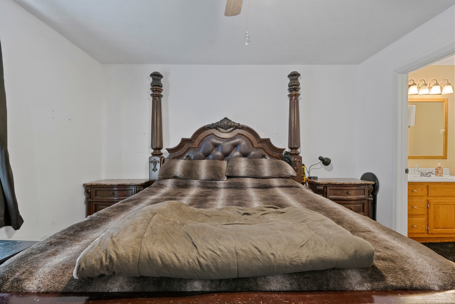
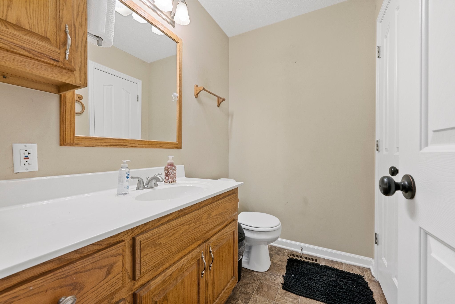
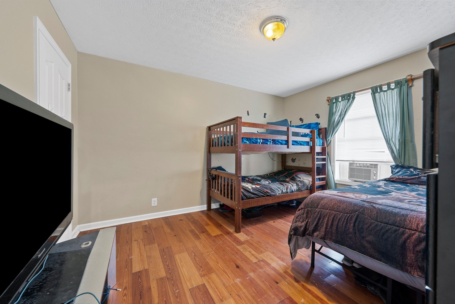
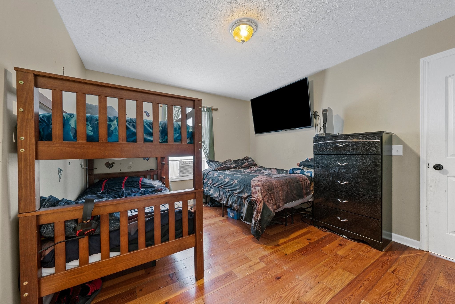
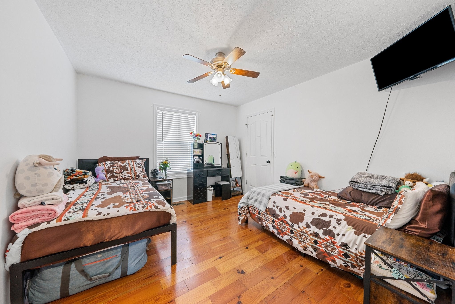
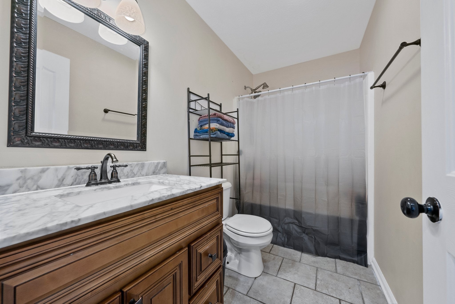
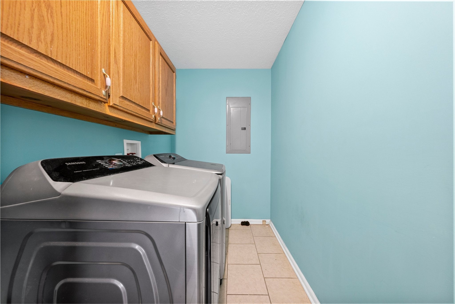
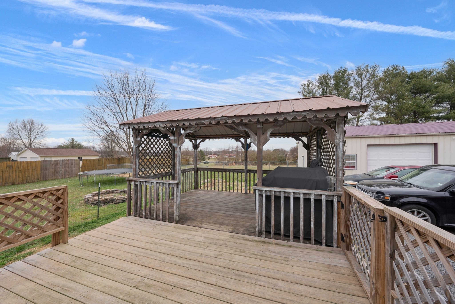
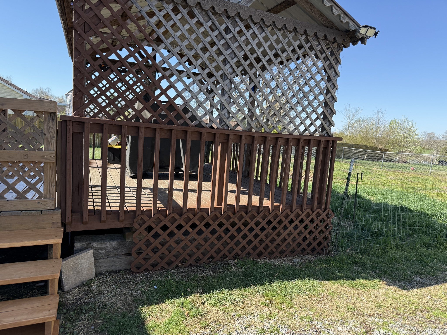
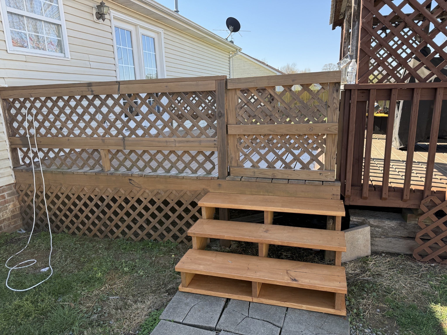
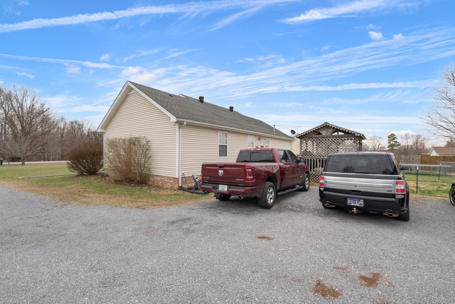
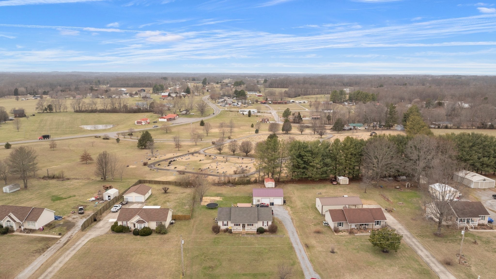
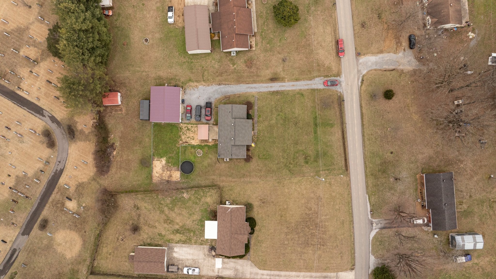
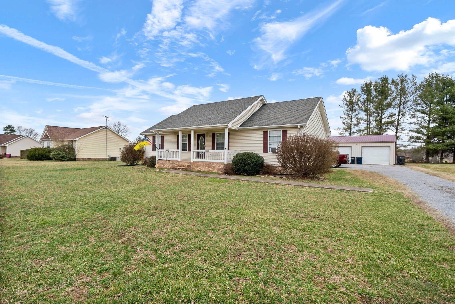
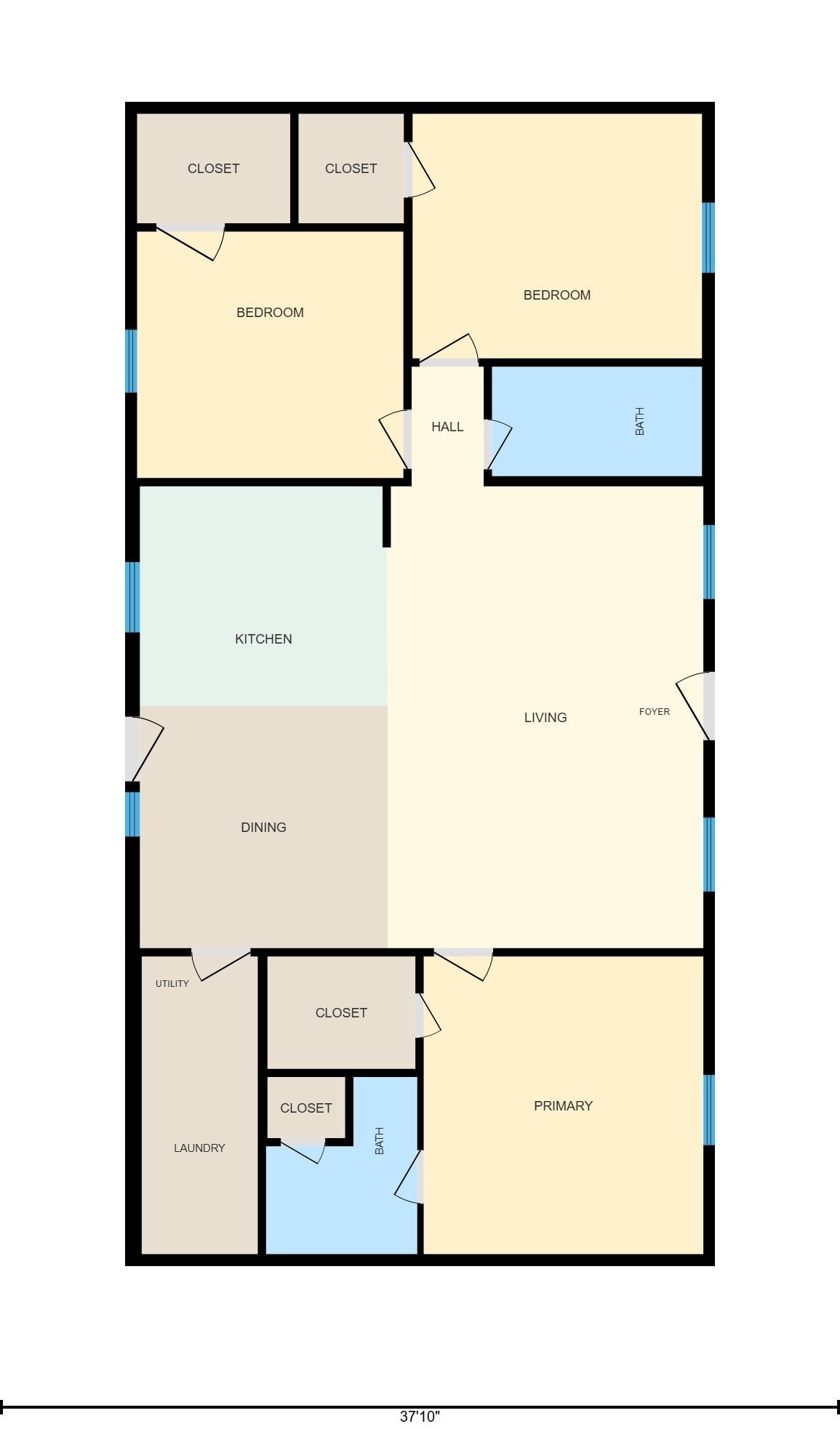
 Copyright 2025 RealTracs Solutions.
Copyright 2025 RealTracs Solutions.