$345,900 - 118 Markum Dr, La Vergne
- 3
- Bedrooms
- 2
- Baths
- 1,153
- SQ. Feet
- 0.49
- Acres
New adjusted price, same great home! Beautiful renovated home in the heart of LaVergne! The kitchen island, floating shelves, and quartz countertops give it a modern, open feel, while the stainless steel appliances and pantry add both style and practicality. The tile throughout the living room, kitchen, dining room, hallway, and baths creates a sleek, easy-to-clean aesthetic, and the tiled tub in the bathroom gives it a luxurious touch. The garage-style shed wired for electricity is a fantastic bonus—it could easily become a workshop, studio, or just extra storage. With the large deck and covered deck behind shed, you’ve got perfect spots for outdoor relaxation or entertaining, and the concrete driveway and walkway connecting the spaces make everything flow beautifully. Plus, the three-sided fence provides privacy and security, and nearly half an acre of land offers tons of possibilities for outdoor activities or gardening. The ideal place to enjoy both indoor and outdoor living, with plenty of space for relaxation, hobbies, and entertaining.
Essential Information
-
- MLS® #:
- 2793476
-
- Price:
- $345,900
-
- Bedrooms:
- 3
-
- Bathrooms:
- 2.00
-
- Full Baths:
- 2
-
- Square Footage:
- 1,153
-
- Acres:
- 0.49
-
- Year Built:
- 1978
-
- Type:
- Residential
-
- Sub-Type:
- Single Family Residence
-
- Style:
- Ranch
-
- Status:
- Active
Community Information
-
- Address:
- 118 Markum Dr
-
- Subdivision:
- Hall Estates Sec Iv
-
- City:
- La Vergne
-
- County:
- Rutherford County, TN
-
- State:
- TN
-
- Zip Code:
- 37086
Amenities
-
- Utilities:
- Water Available
-
- Parking Spaces:
- 2
-
- Garages:
- Attached
Interior
-
- Interior Features:
- Ceiling Fan(s), Open Floorplan, Pantry, Kitchen Island
-
- Appliances:
- Built-In Electric Range, Dishwasher, Refrigerator, Stainless Steel Appliance(s)
-
- Heating:
- Electric
-
- Cooling:
- Electric
-
- # of Stories:
- 1
Exterior
-
- Lot Description:
- Cul-De-Sac
-
- Roof:
- Shingle
-
- Construction:
- Brick
School Information
-
- Elementary:
- Cedar Grove Elementary
-
- Middle:
- Rock Springs Middle School
-
- High:
- Lavergne High School
Additional Information
-
- Date Listed:
- February 22nd, 2025
-
- Days on Market:
- 115
Listing Details
- Listing Office:
- Crye-leike, Realtors
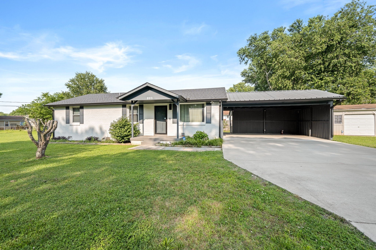
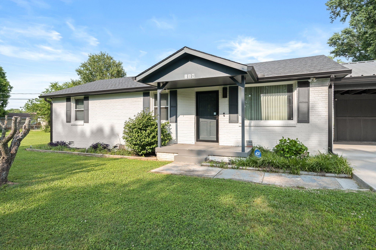
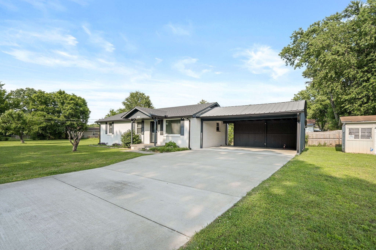
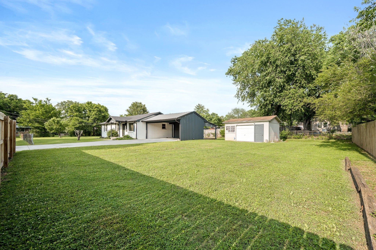
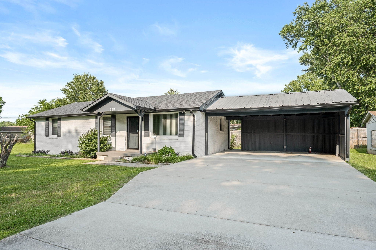
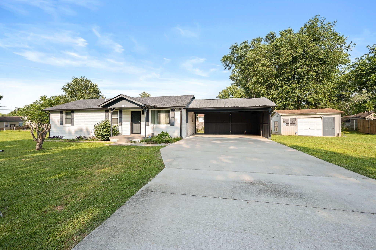
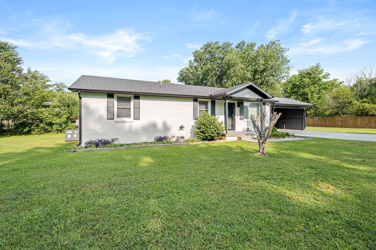
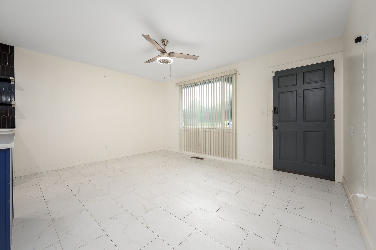
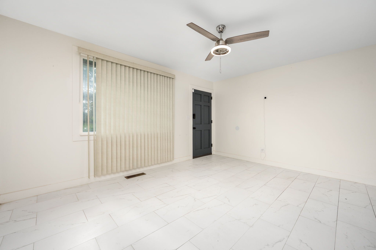
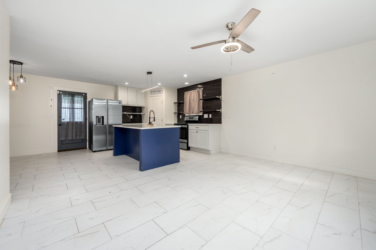
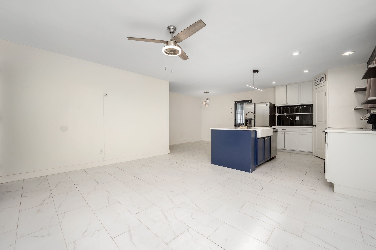
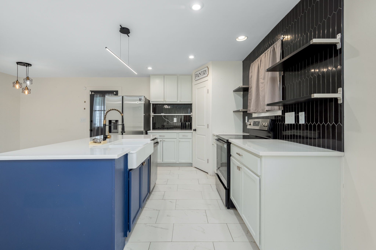
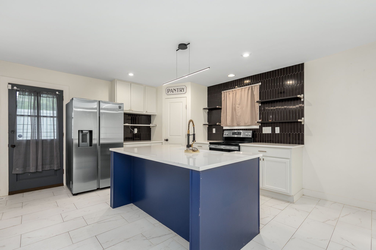
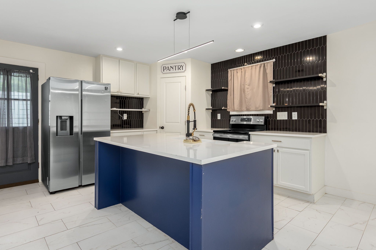
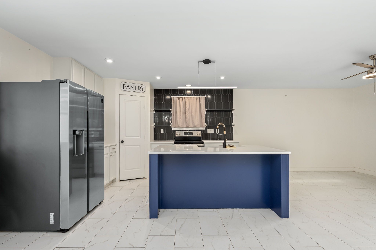
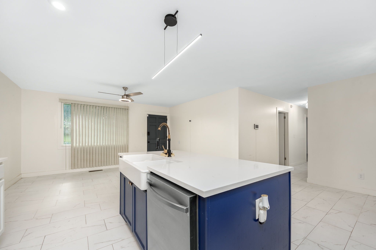
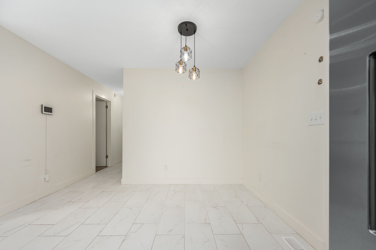
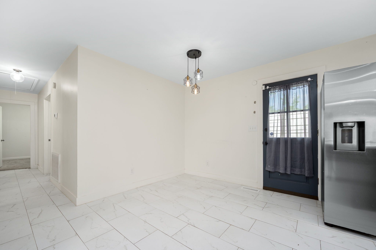
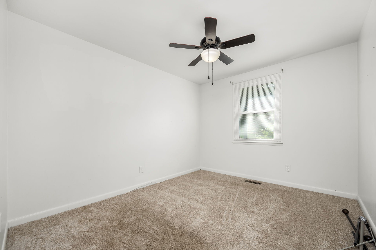
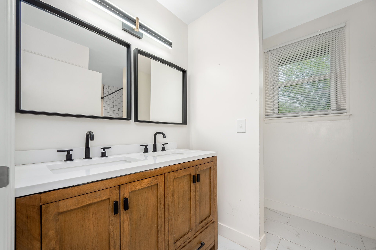
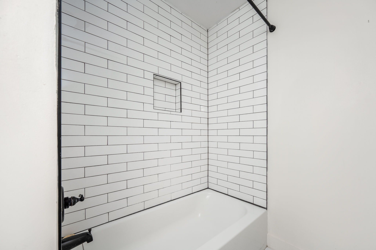
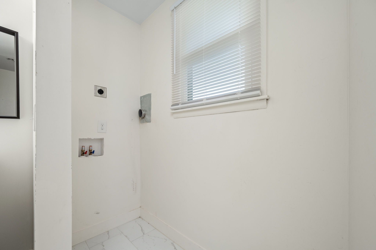
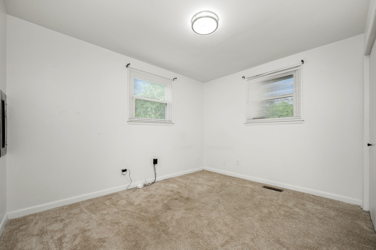
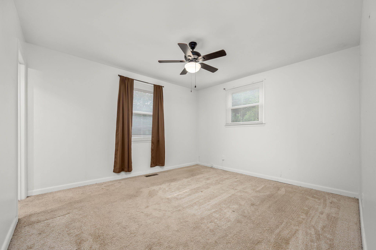
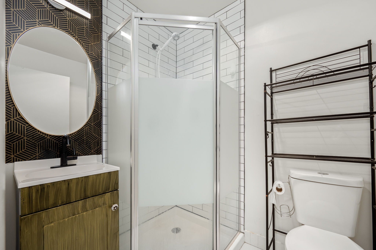
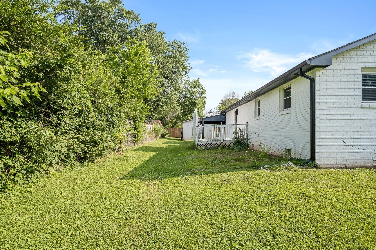
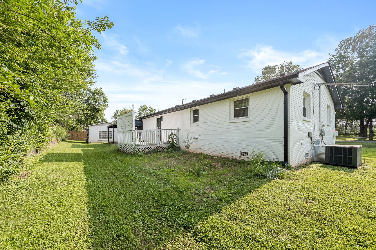
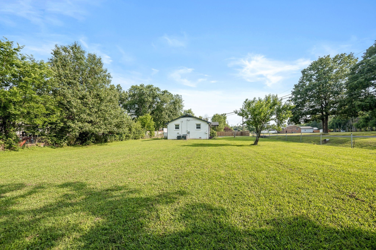
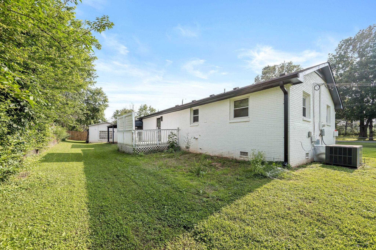
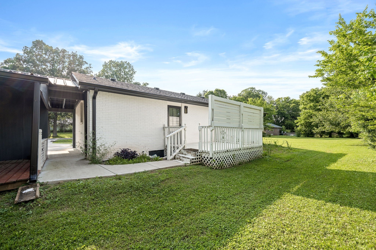
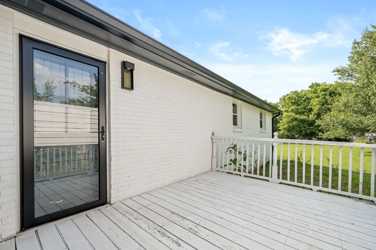
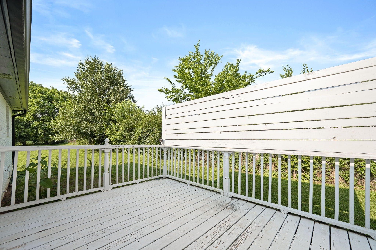
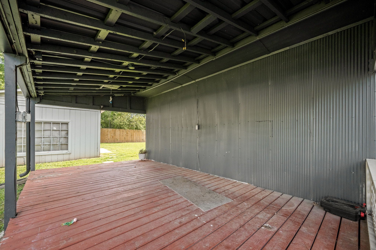
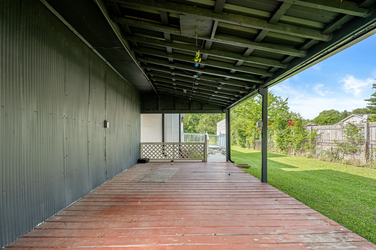
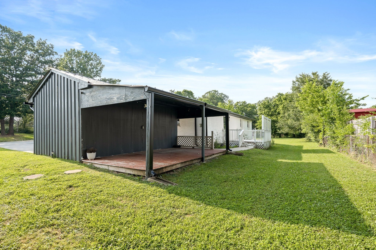
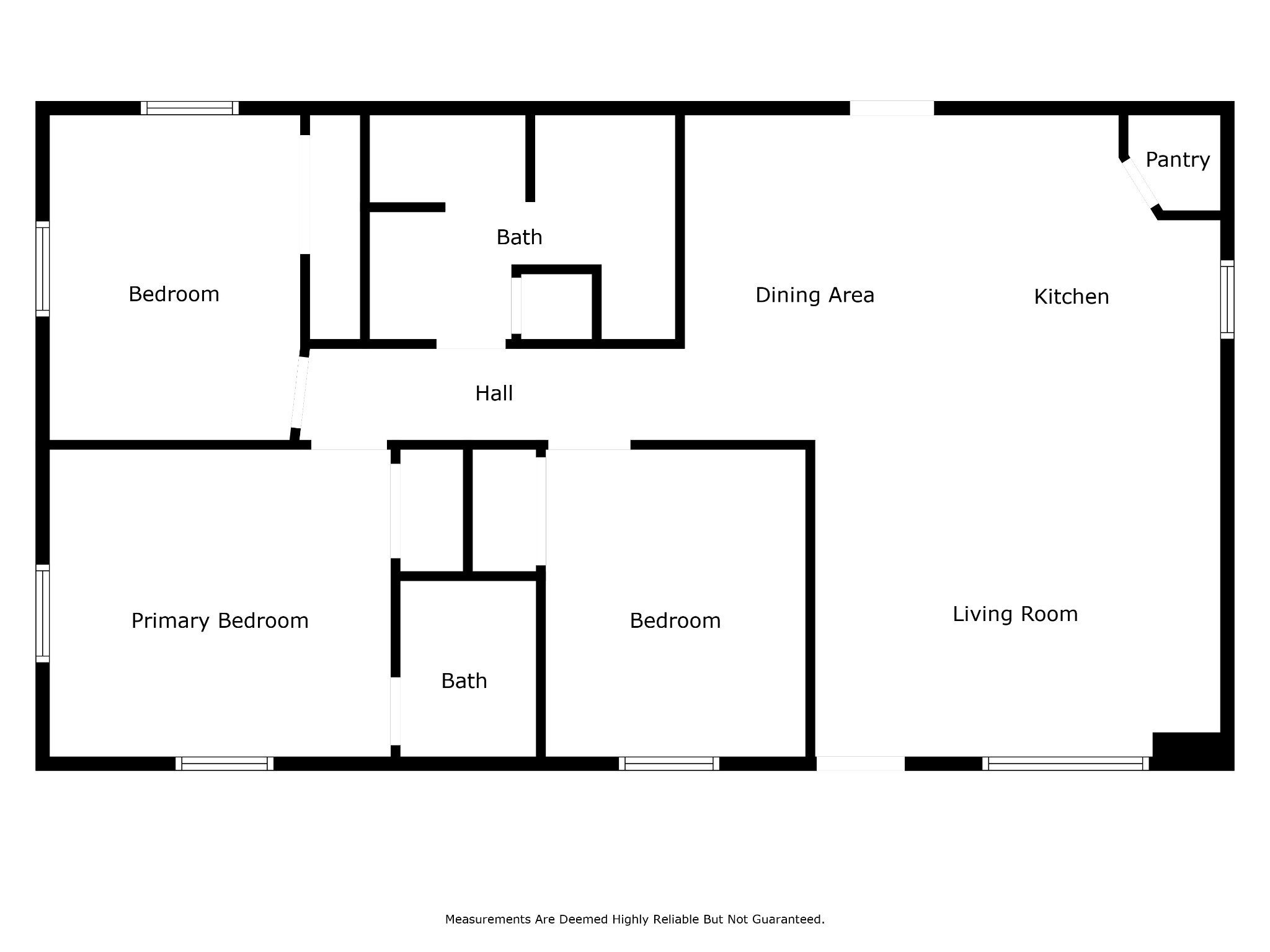
 Copyright 2025 RealTracs Solutions.
Copyright 2025 RealTracs Solutions.