$330,000 - 126 Andrea Ln, Monterey
- 2
- Bedrooms
- 2
- Baths
- 1,408
- SQ. Feet
- 0.99
- Acres
Welcome to a one-of-a-kind property that offers space, comfort, and versatility—all on a beautiful acre of land. This 2-bedroom, 2-bathroom home includes a flex room that can be used as a home office or creative space, offering even more functionality to suit your needs. This home has been well-maintained and thoughtfully updated with a new HVAC system (installed ~3 years ago), a water heater less than a year old, and brand-new heating ductwork. Designed for both everyday living and entertaining, the home boasts a large deck that wraps around a sparkling pool, providing the perfect spot to relax or host family and friends. Plus, with a Generac generator, you'll have peace of mind knowing your home is always powered, no matter the weather.Beyond the main house, this property truly stands out with its additional features. A 14x36 workshop, complete with a half bath, is ready for your projects or hobbies. Nearby, a 12x24 tiny house serves as a cozy retreat or guest space, complete with a charming outhouse just steps away. For those who need ample storage and parking, the oversized detached garage provides plenty of room for vehicles, tools, and equipment. Whether you're looking for a comfortable space to call home, a unique investment property, or a place with endless possibilities, this property delivers it all. Come see this incredible opportunity for yourself—schedule your showing today!
Essential Information
-
- MLS® #:
- 2793234
-
- Price:
- $330,000
-
- Bedrooms:
- 2
-
- Bathrooms:
- 2.00
-
- Full Baths:
- 2
-
- Square Footage:
- 1,408
-
- Acres:
- 0.99
-
- Year Built:
- 2012
-
- Type:
- Residential
-
- Sub-Type:
- Single Family Residence
-
- Style:
- Ranch
-
- Status:
- Active
Community Information
-
- Address:
- 126 Andrea Ln
-
- Subdivision:
- Jason Place
-
- City:
- Monterey
-
- County:
- Fentress County, TN
-
- State:
- TN
-
- Zip Code:
- 38574
Amenities
-
- Utilities:
- Water Available
-
- Parking Spaces:
- 2
-
- # of Garages:
- 2
-
- Garages:
- Detached
Interior
-
- Appliances:
- Oven, Dryer, Microwave, Washer
-
- Heating:
- Central
-
- Cooling:
- Ceiling Fan(s), Central Air
-
- # of Stories:
- 1
Exterior
-
- Lot Description:
- Corner Lot, Level, Other
-
- Construction:
- Frame, Other, Vinyl Siding
School Information
-
- Elementary:
- South Fentress Elementary School
-
- Middle:
- South Fentress Elementary School
-
- High:
- Clarkrange High School
Additional Information
-
- Date Listed:
- February 19th, 2025
-
- Days on Market:
- 110
Listing Details
- Listing Office:
- Wallace

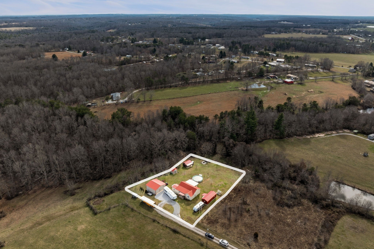
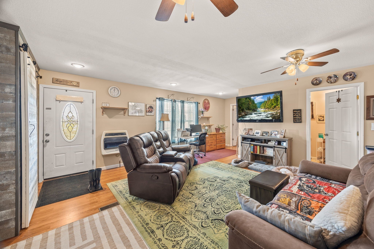
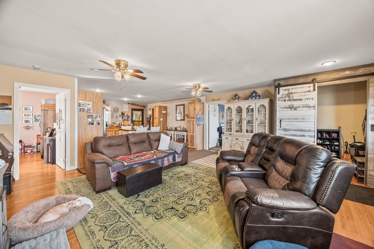
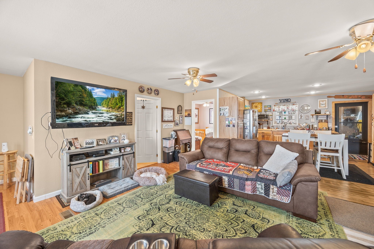
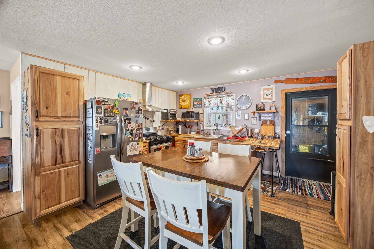
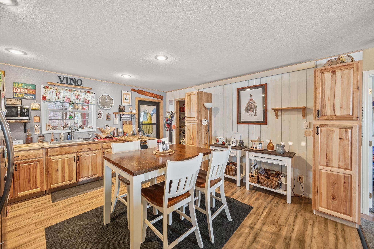
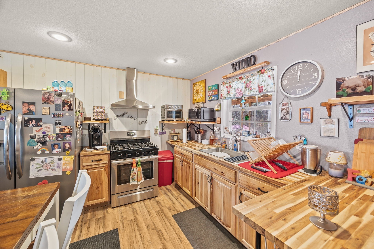
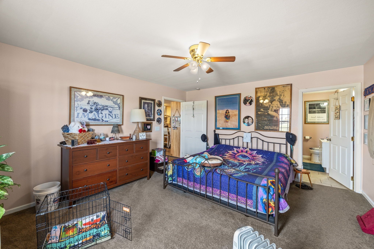
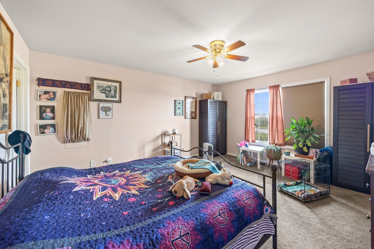
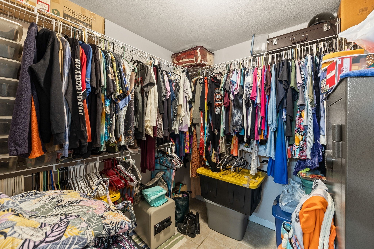
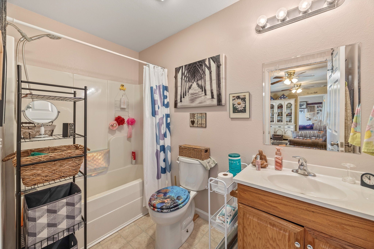
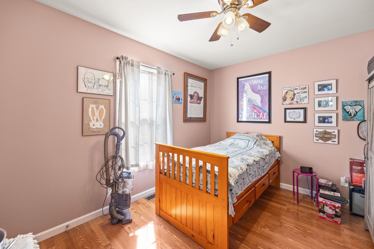
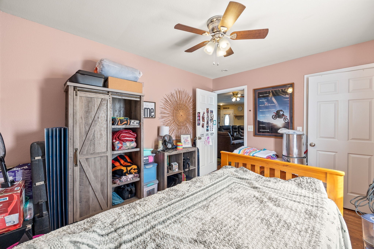
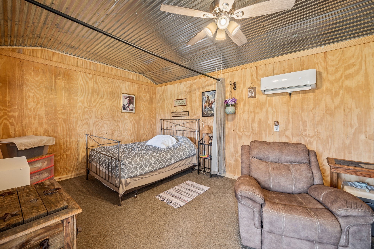
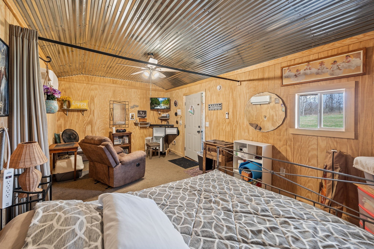
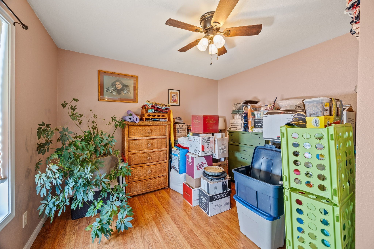
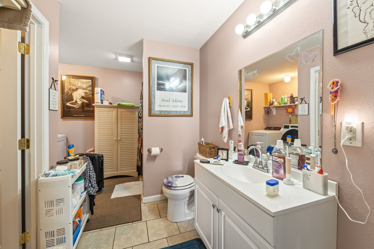
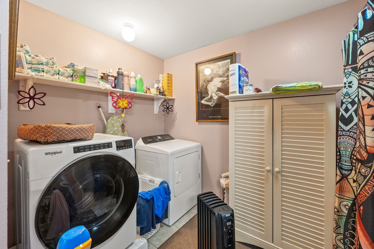
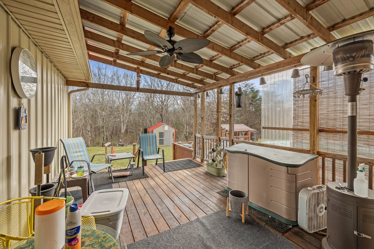
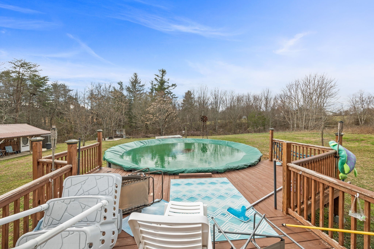
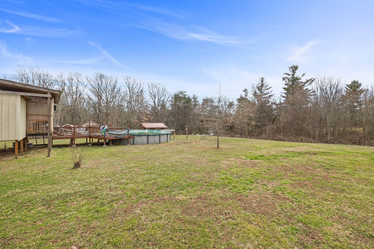
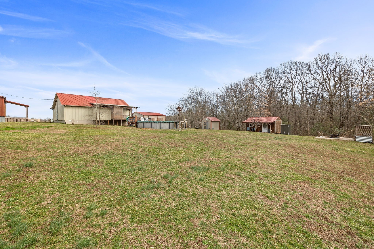
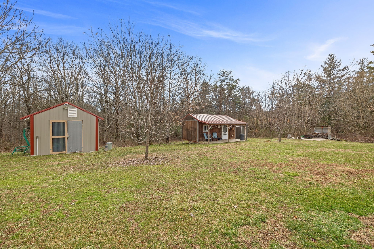
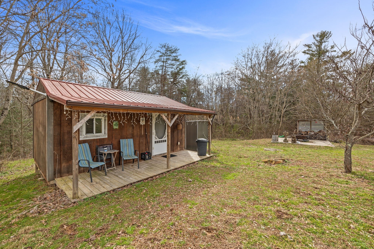
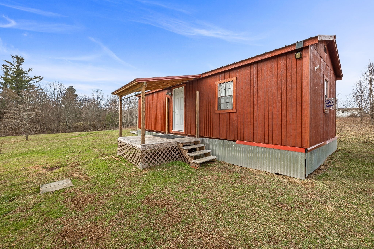
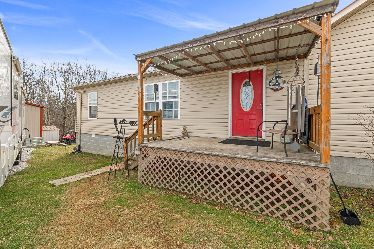
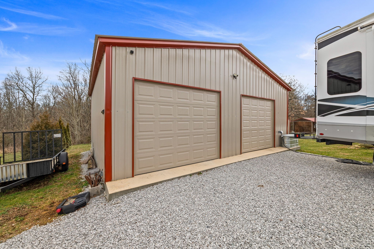
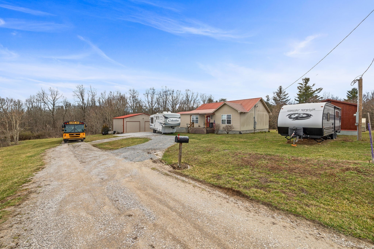
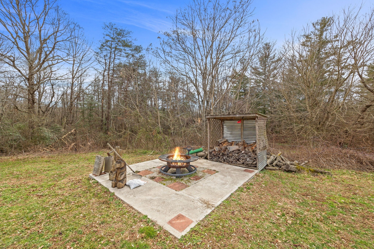
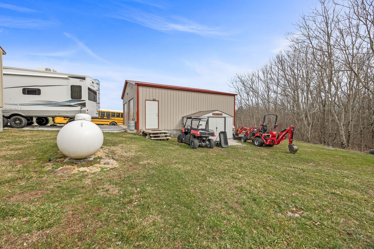
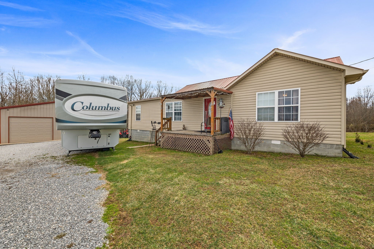
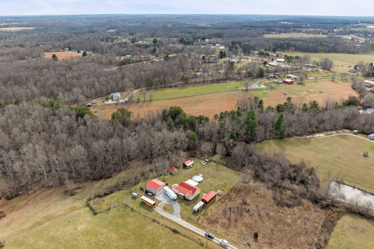
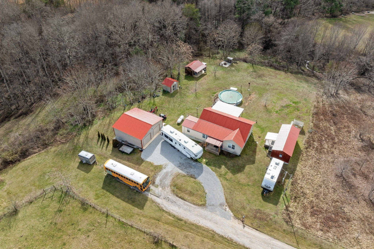
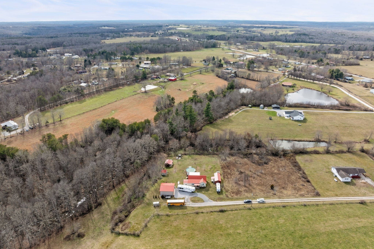
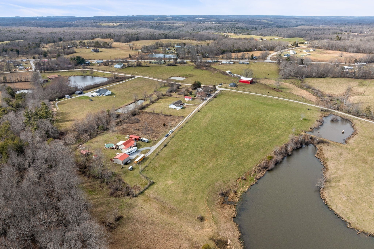
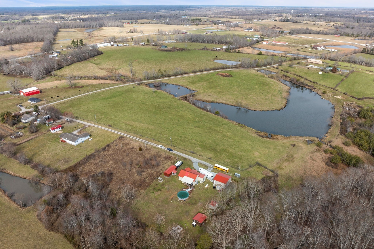
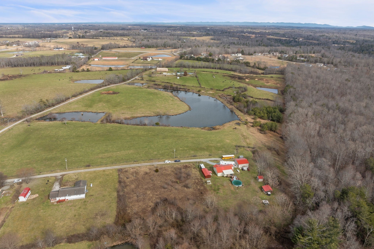
 Copyright 2025 RealTracs Solutions.
Copyright 2025 RealTracs Solutions.