$1,389,900 - 3057 Henley Way, Spring Hill
- 4
- Bedrooms
- 4½
- Baths
- 3,690
- SQ. Feet
- 2
- Acres
WELCOME TO SHARP MANOR AND THIS ALL BRICK HOME COMUNITY IN POPULAR SPRING HILL. THIS 5 CAR GARAGE HOME ON 2 ACRE PRIVATE LOT HAS 3 BEDROOMS ON THE MAIN FLOOR - 1 COULD BE USED AS AN OFFICE. ALSO FEATURES A HOBBY ROOM ON THE FIRST FLOOR THAT COULD BE ROOM FOR A PIANO, A SITTING ROOM OR FORMAL DINING AREA. SHAW HOMES FEATURE MANY UPGRADES INCLUDING CUSTOM HAND CRAFTED CABINETS, SS APPLIANCES AND REAL SAND AND FINISHED HARDWOOD FLOORS, IRRIGATION, WITH A PROFESSIONAL LANDSCAPE PACKAGE.
Essential Information
-
- MLS® #:
- 2793157
-
- Price:
- $1,389,900
-
- Bedrooms:
- 4
-
- Bathrooms:
- 4.50
-
- Full Baths:
- 4
-
- Half Baths:
- 1
-
- Square Footage:
- 3,690
-
- Acres:
- 2.00
-
- Year Built:
- 2025
-
- Type:
- Residential
-
- Sub-Type:
- Single Family Residence
-
- Style:
- Traditional
-
- Status:
- Active
Community Information
-
- Address:
- 3057 Henley Way
-
- Subdivision:
- Sharp Manor
-
- City:
- Spring Hill
-
- County:
- Maury County, TN
-
- State:
- TN
-
- Zip Code:
- 37174
Amenities
-
- Amenities:
- Underground Utilities
-
- Utilities:
- Electricity Available, Natural Gas Available, Water Available, Cable Connected
-
- Parking Spaces:
- 5
-
- # of Garages:
- 5
-
- Garages:
- Garage Door Opener, Attached, Concrete
Interior
-
- Interior Features:
- Ceiling Fan(s), Walk-In Closet(s)
-
- Appliances:
- Disposal, Microwave, Dishwasher, Built-In Electric Oven, Cooktop
-
- Heating:
- Natural Gas, Central
-
- Cooling:
- Electric, Central Air
-
- Fireplace:
- Yes
-
- # of Fireplaces:
- 1
-
- # of Stories:
- 2
Exterior
-
- Lot Description:
- Cul-De-Sac
-
- Roof:
- Shingle
-
- Construction:
- Brick, Stone
School Information
-
- Elementary:
- Battle Creek Elementary School
-
- Middle:
- Battle Creek Middle School
-
- High:
- Battle Creek High School
Additional Information
-
- Date Listed:
- February 18th, 2025
-
- Days on Market:
- 270
Listing Details
- Listing Office:
- Benchmark Realty, Llc
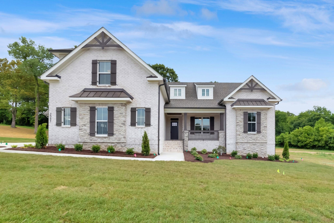
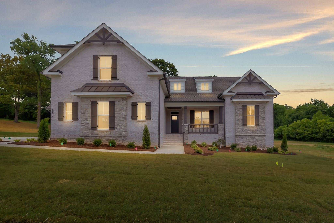
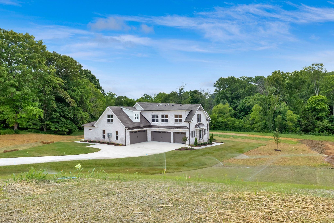
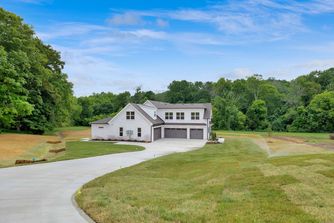
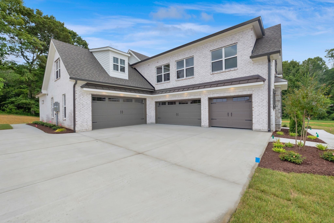
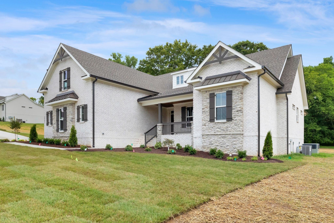
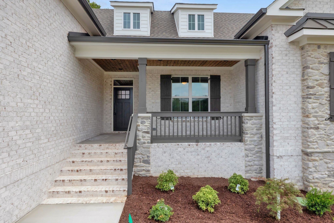
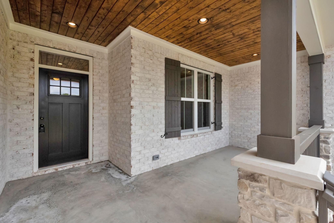
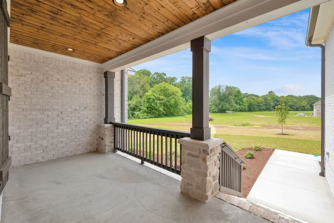
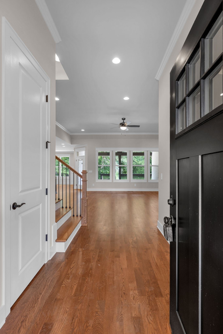
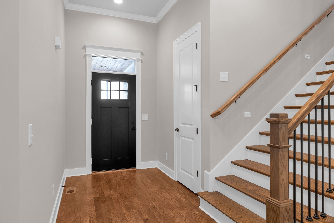
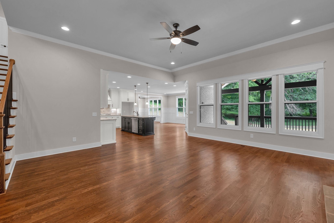
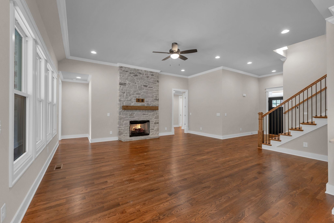
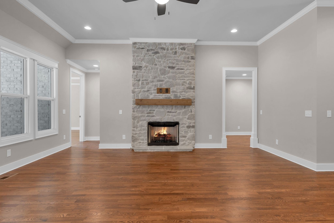
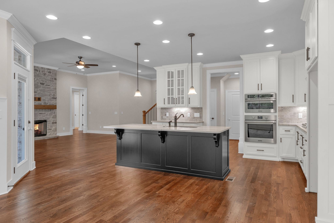
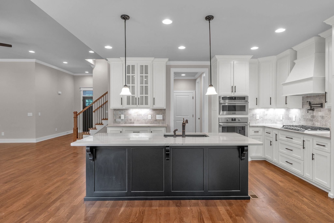
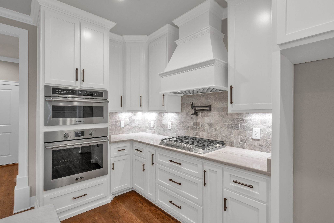
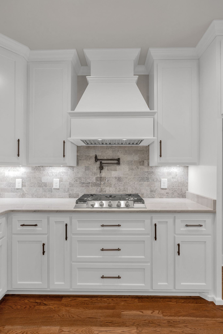
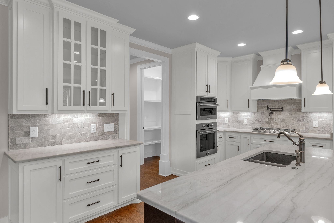
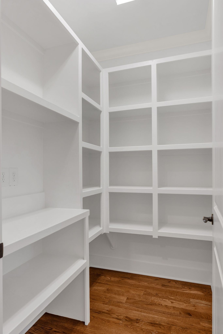
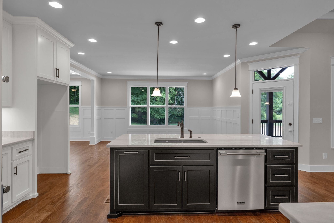
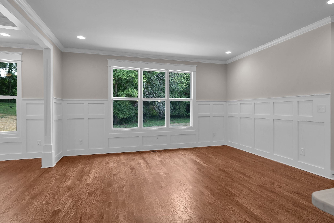
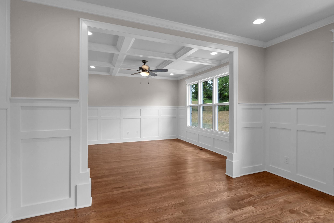
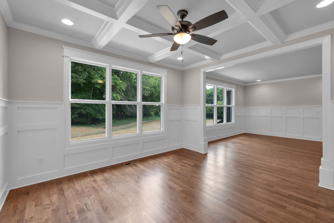
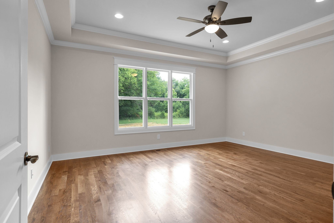
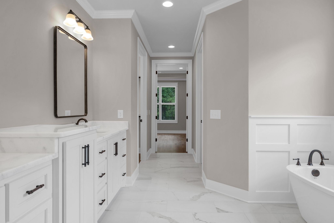

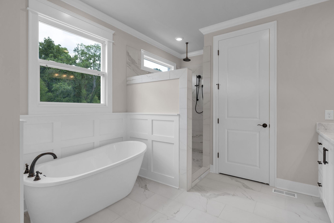
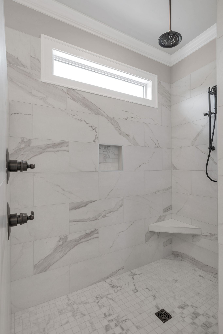
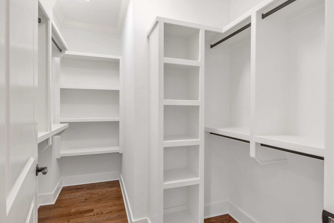
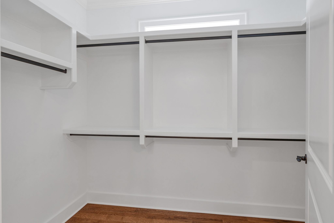
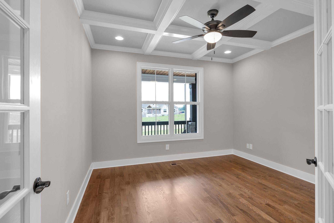
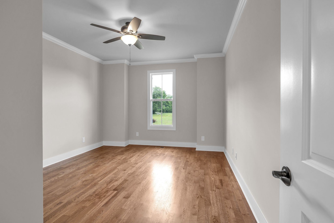
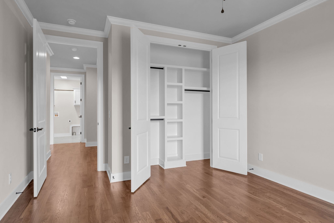
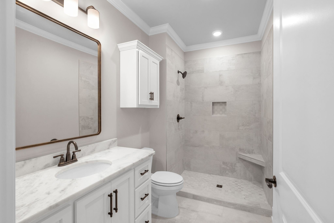
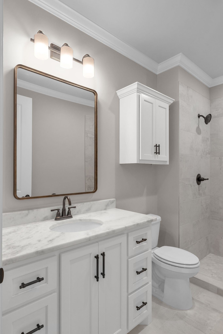
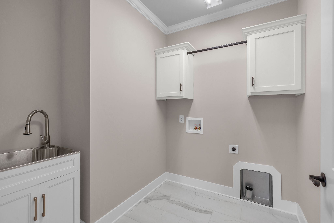
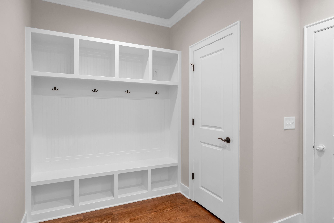
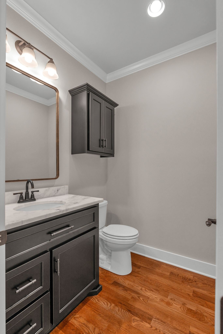
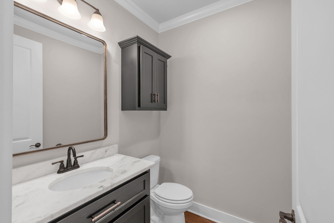
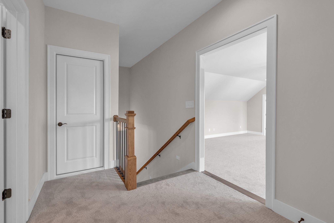
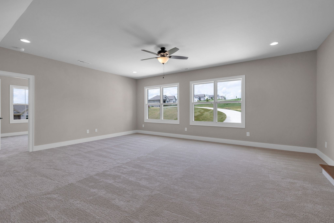
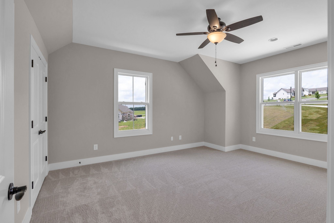
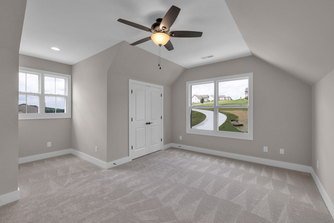
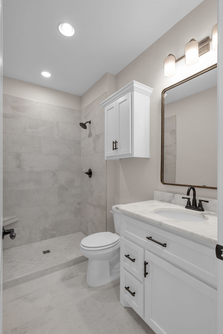
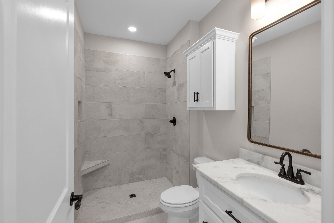
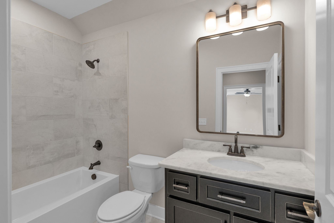
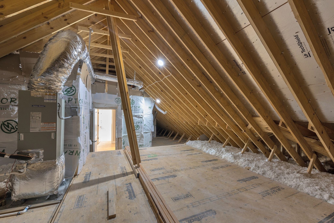
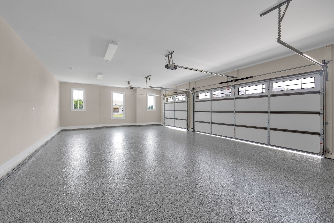
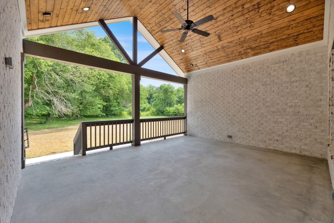
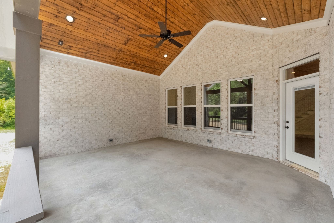
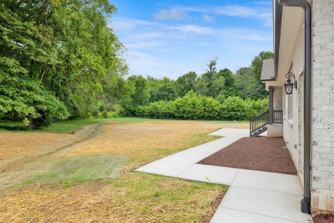
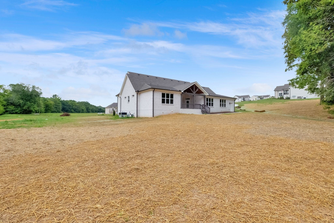
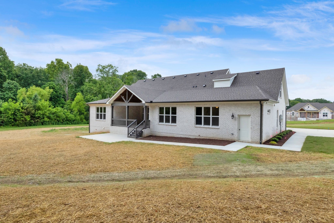
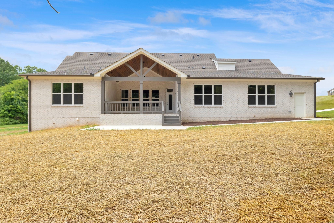
 Copyright 2025 RealTracs Solutions.
Copyright 2025 RealTracs Solutions.