$3,640,000 - 6469 Penrose Dr, Brentwood
- 6
- Bedrooms
- 6½
- Baths
- 5,825
- SQ. Feet
- 0.69
- Acres
Welcome to this timeless home by Montgomery Classic Construction, thoughtfully designed by Julie Couch Interiors. A large covered front porch invites peaceful mornings and relaxing evenings. Inside, the entry foyer opens to a private study or sitting room, and a stunning great room with cedar beam ceilings and a gas fireplace. The chef’s kitchen features custom cabinetry and connects to the formal dining and breakfast rooms, with a spacious butler’s pantry nearby. The main-level owner’s suite offers a serene retreat with dual vanities, a soaking tub, walk-in shower, and two large closets. With six additional bedrooms, five baths, a den, and a bonus room, there’s room for everyone. The covered back porch overlooks a fenced, private yard—perfect for kids to play, room to spread out, or future expansion. Architectural plans for a pool and pool house are available upon request. A brand-new roof and completed pre-inspection add peace of mind. Walk to Scales Elementary, highly sought after public and private schools just minutes away. The Avery neighborhood also features a greenway—ideal for bike rides and outdoor fun.
Essential Information
-
- MLS® #:
- 2792936
-
- Price:
- $3,640,000
-
- Bedrooms:
- 6
-
- Bathrooms:
- 6.50
-
- Full Baths:
- 6
-
- Half Baths:
- 1
-
- Square Footage:
- 5,825
-
- Acres:
- 0.69
-
- Year Built:
- 2019
-
- Type:
- Residential
-
- Sub-Type:
- Single Family Residence
-
- Status:
- Under Contract - Showing
Community Information
-
- Address:
- 6469 Penrose Dr
-
- Subdivision:
- Avery
-
- City:
- Brentwood
-
- County:
- Williamson County, TN
-
- State:
- TN
-
- Zip Code:
- 37027
Amenities
-
- Utilities:
- Electricity Available, Water Available
-
- Parking Spaces:
- 3
-
- # of Garages:
- 3
-
- Garages:
- Garage Faces Side
Interior
-
- Interior Features:
- Entrance Foyer, High Ceilings, Open Floorplan, Pantry, Storage, Walk-In Closet(s)
-
- Appliances:
- Electric Oven, Gas Range, Dishwasher, Disposal, Dryer, Microwave, Refrigerator, Washer
-
- Heating:
- Central, Natural Gas
-
- Cooling:
- Central Air, Electric
-
- Fireplace:
- Yes
-
- # of Fireplaces:
- 2
-
- # of Stories:
- 2
Exterior
-
- Lot Description:
- Level
-
- Construction:
- Masonite, Brick
School Information
-
- Elementary:
- Scales Elementary
-
- Middle:
- Brentwood Middle School
-
- High:
- Brentwood High School
Additional Information
-
- Date Listed:
- February 22nd, 2025
-
- Days on Market:
- 84
Listing Details
- Listing Office:
- Compass
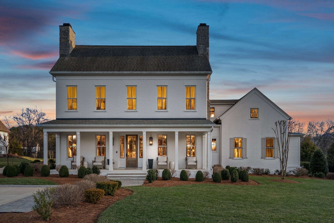
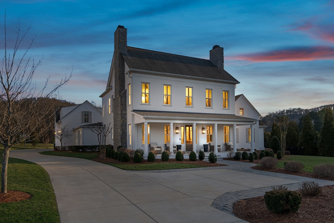
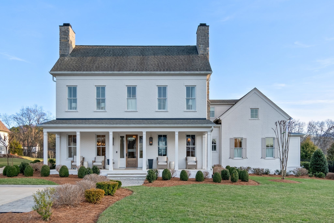
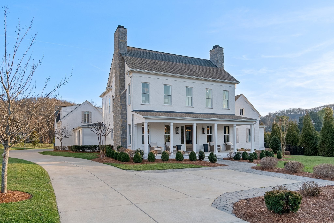
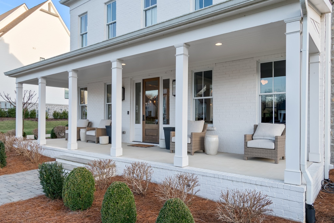
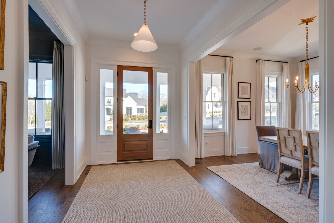
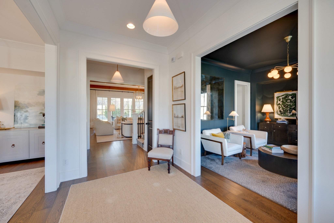
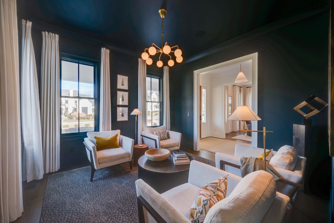
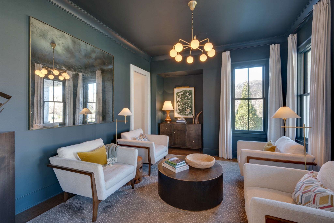
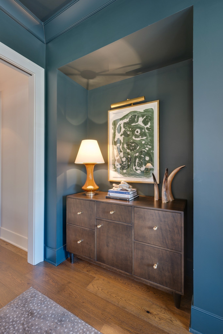
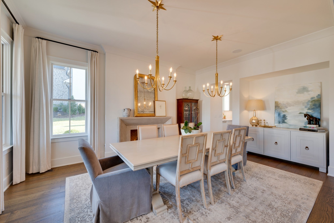
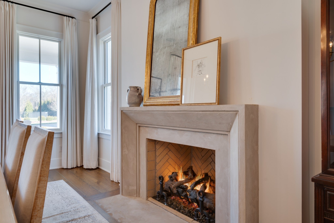
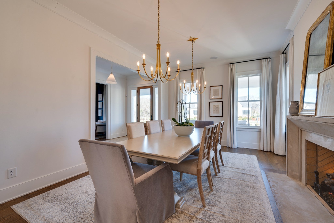
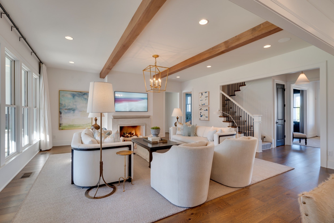
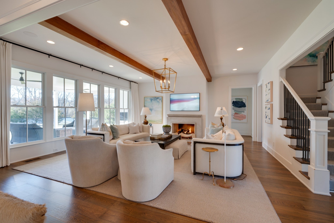
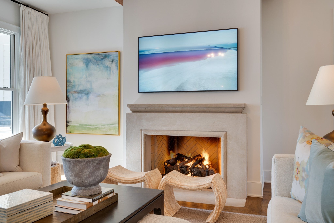
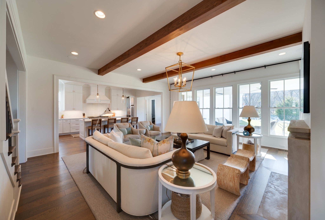
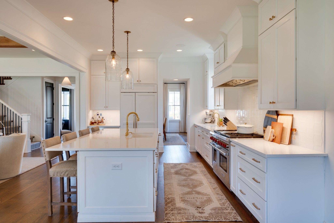
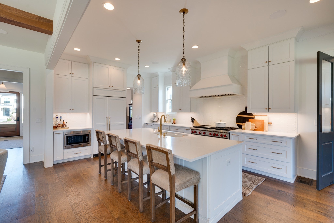
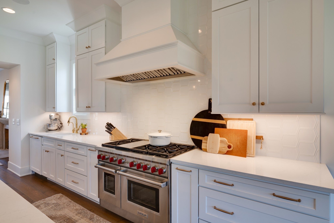
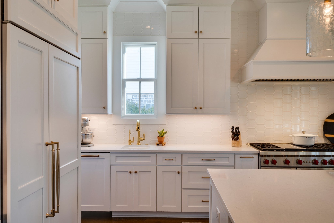
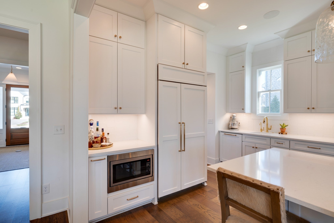
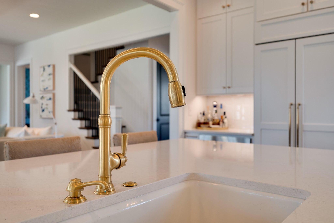
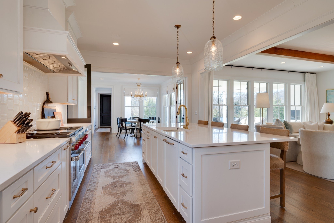
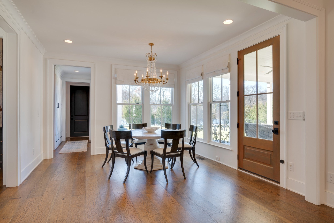

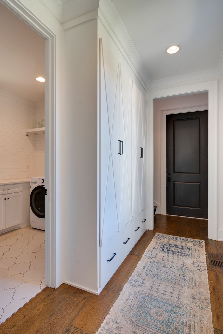
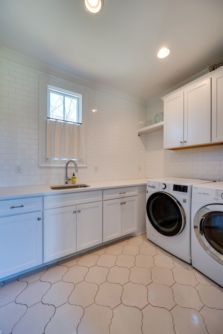

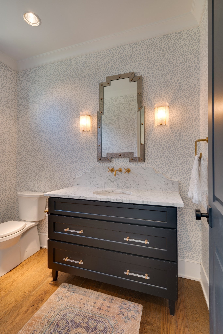
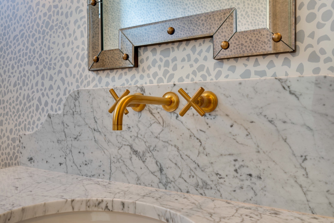
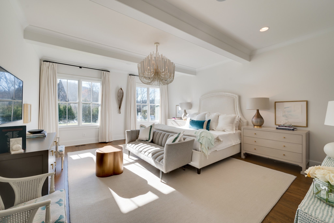
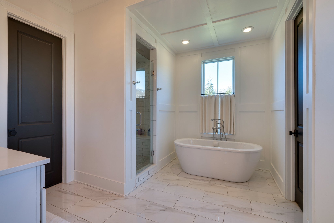
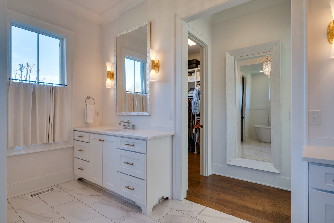
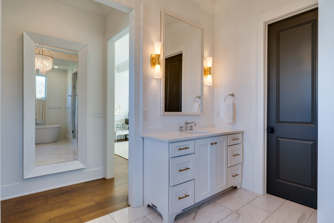
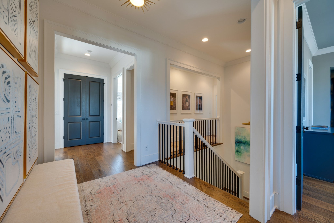
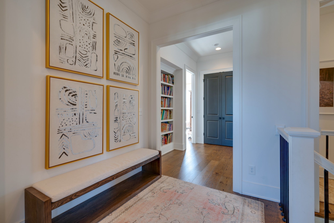
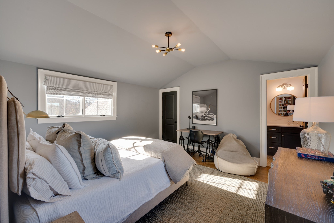
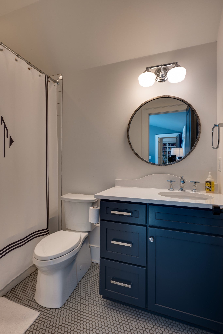
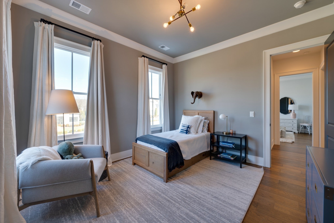
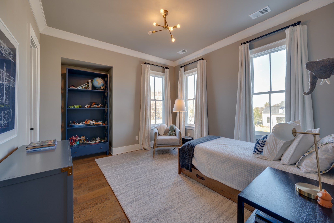
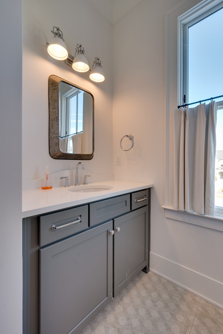
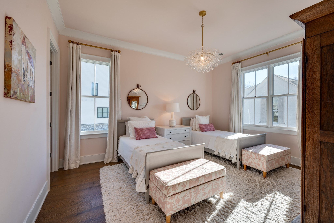
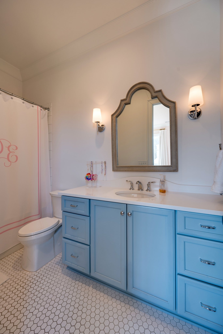
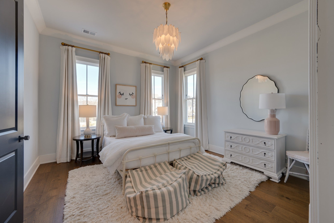
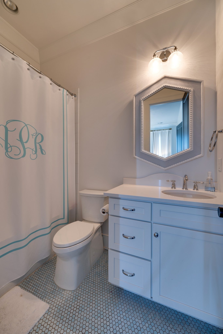
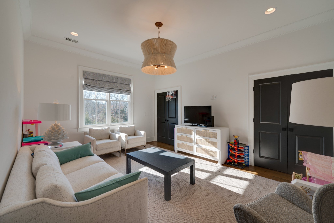
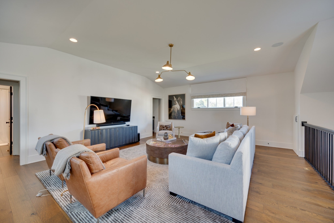
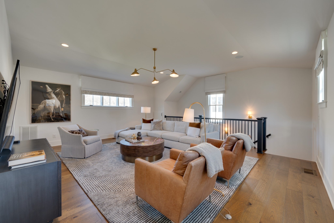
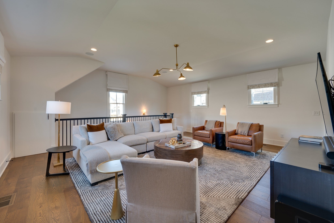
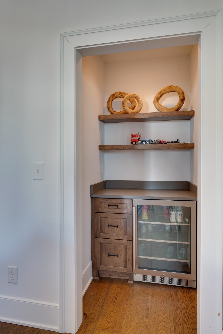
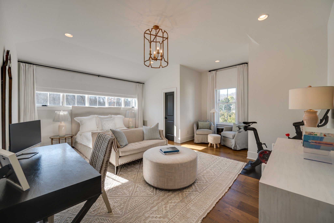
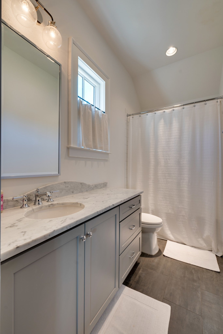
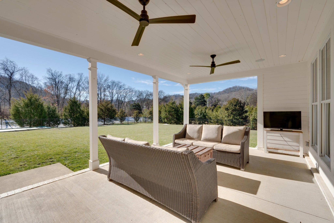
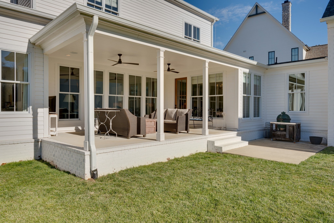
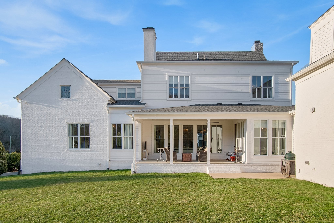
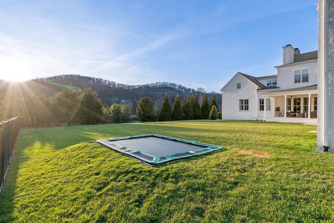
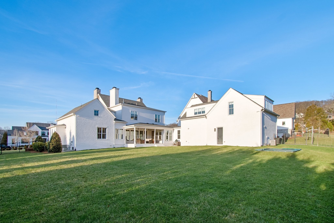
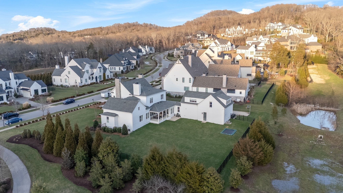
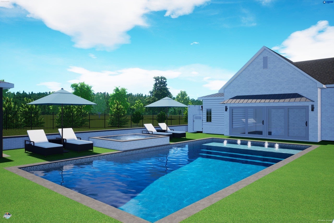
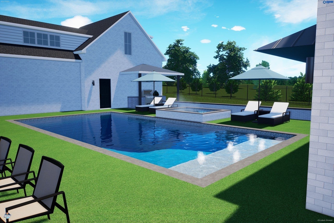
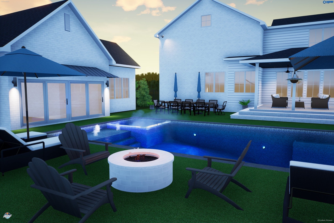
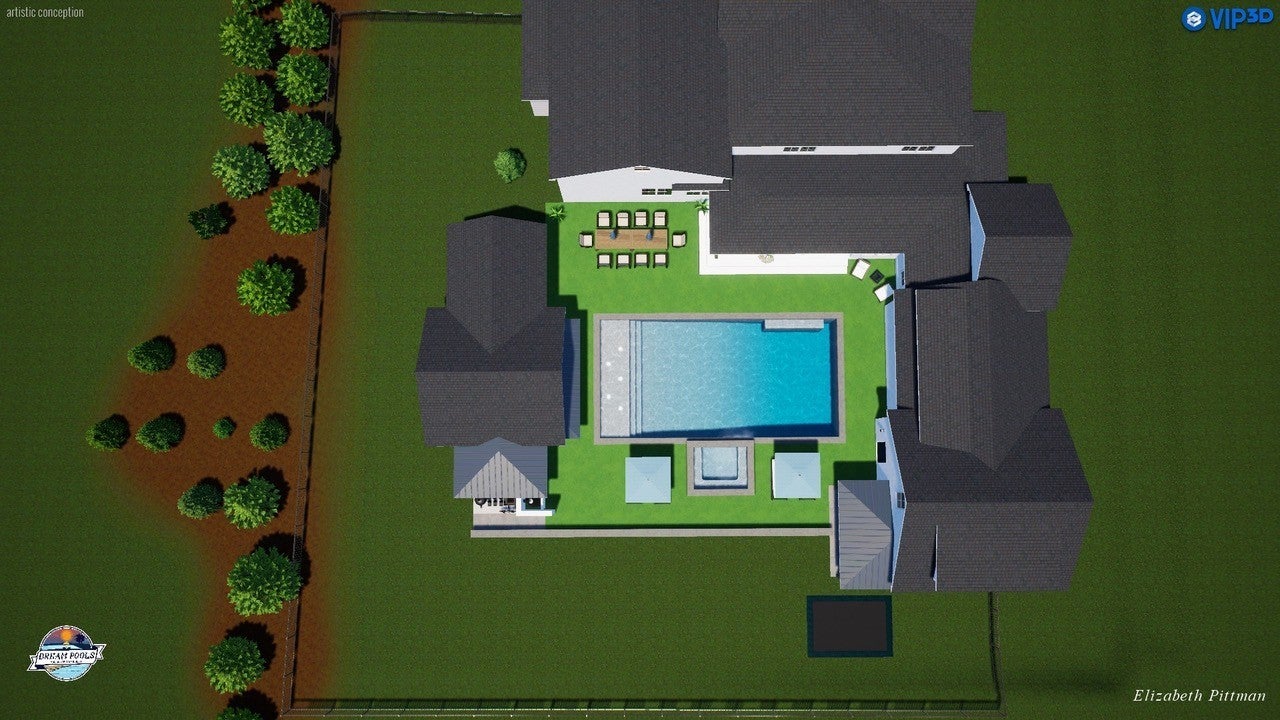
 Copyright 2025 RealTracs Solutions.
Copyright 2025 RealTracs Solutions.