$2,497,000 - 103 Cherry Branch Ln, Old Hickory
- 4
- Bedrooms
- 3½
- Baths
- 5,742
- SQ. Feet
- 1.25
- Acres
Welcome to Windsong, your tranquil retreat on Old Hickory Lake. This stunning Colonial-style home, nestled on 1.25 acres overlooking the lake, offers breathtaking sunrise and sunset views from many rooms. Relax on the patios and decks, surrounded by mature landscaping, and soak in the peace and tranquility that this property provides. The circular driveway and columns on the front of the home create a warm welcome as you approach the front door. Inside, you'll immediately appreciate the exceptional craftsmanship and attention to detail. Beautiful woodwork, antique chandeliers and doors, solid cherry panels, mahogany railings, and stained glass windows complement the home's design. The spacious kitchen, featuring multiple countertops and islands, is a chef's dream. The primary suite, located on the upper level, provides a serene escape with its captivating lake views. The adjoining office, also with lake views, offers a quiet space to work or simply enjoy the scenery. The finished basement offers a versatile living space, complete with a spacious living room, workout room, kitchen, bedroom, and bathroom. Step outside the back door onto the patio and enjoy the gorgeous pool and amazing private lake views – perfect for relaxing summer days. Conveniently located near BNA Airport and downtown Nashville, Windsong provides both a peaceful retreat and easy access to urban attractions.
Essential Information
-
- MLS® #:
- 2792925
-
- Price:
- $2,497,000
-
- Bedrooms:
- 4
-
- Bathrooms:
- 3.50
-
- Full Baths:
- 3
-
- Half Baths:
- 1
-
- Square Footage:
- 5,742
-
- Acres:
- 1.25
-
- Year Built:
- 1984
-
- Type:
- Residential
-
- Sub-Type:
- Single Family Residence
-
- Style:
- Colonial
-
- Status:
- Active
Community Information
-
- Address:
- 103 Cherry Branch Ln
-
- Subdivision:
- Brandywine Farms
-
- City:
- Old Hickory
-
- County:
- Davidson County, TN
-
- State:
- TN
-
- Zip Code:
- 37138
Amenities
-
- Utilities:
- Electricity Available, Water Available
-
- Parking Spaces:
- 2
-
- # of Garages:
- 2
-
- Garages:
- Garage Faces Side
-
- View:
- Lake
-
- Is Waterfront:
- Yes
-
- Has Pool:
- Yes
-
- Pool:
- In Ground
Interior
-
- Interior Features:
- Bookcases, Elevator, Entrance Foyer, Extra Closets, Pantry, Walk-In Closet(s), Wet Bar
-
- Appliances:
- Dishwasher, Disposal, Freezer, Refrigerator, Electric Oven, Electric Range
-
- Heating:
- Central, Electric
-
- Cooling:
- Central Air, Electric
-
- Fireplace:
- Yes
-
- # of Fireplaces:
- 3
-
- # of Stories:
- 4
Exterior
-
- Lot Description:
- Cul-De-Sac, Level, Private, Views
-
- Roof:
- Shingle
-
- Construction:
- Brick
School Information
-
- Elementary:
- Andrew Jackson Elementary
-
- Middle:
- DuPont Hadley Middle
-
- High:
- McGavock Comp High School
Additional Information
-
- Date Listed:
- February 21st, 2025
-
- Days on Market:
- 87
Listing Details
- Listing Office:
- Vision Realty Partners, Llc

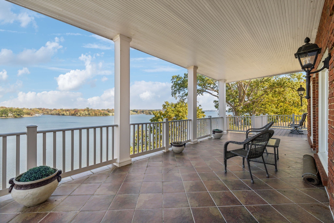
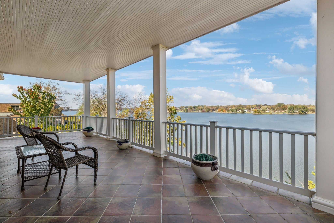
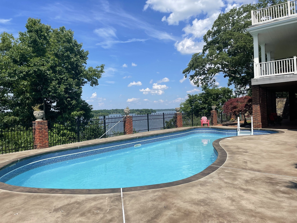
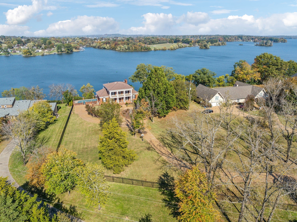
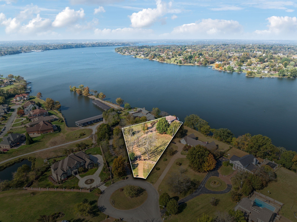
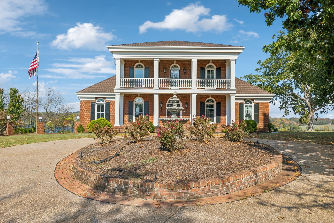
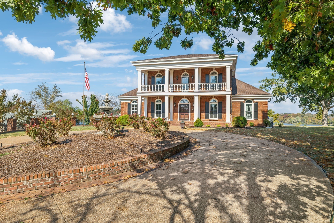
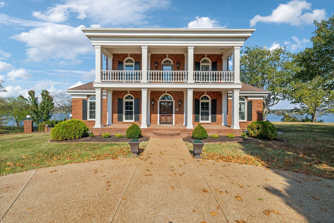
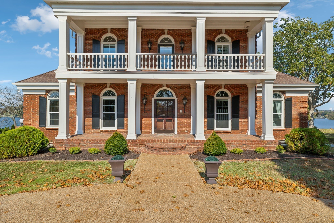
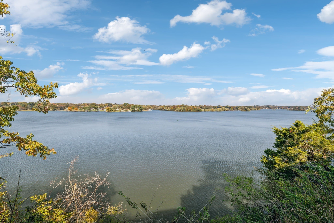
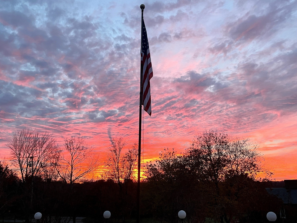
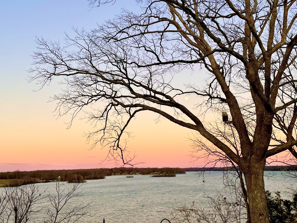
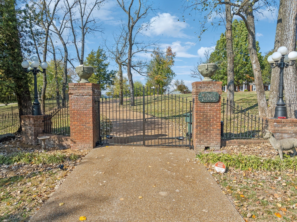

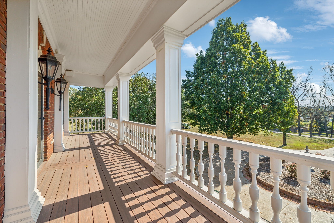
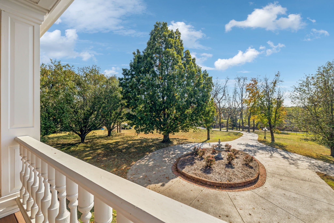
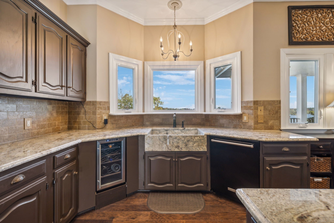
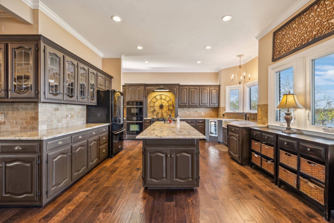
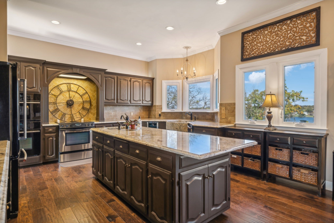
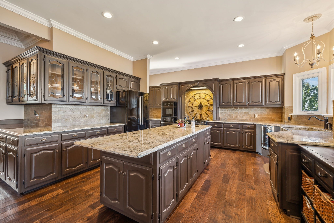
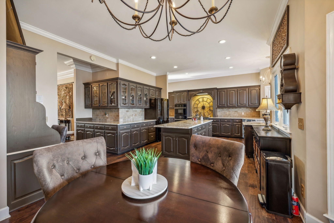

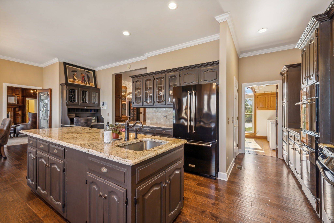
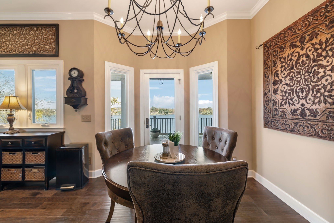
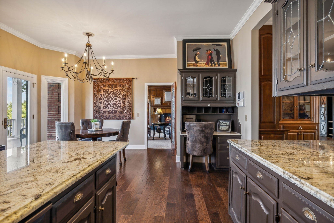
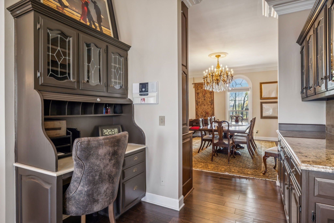
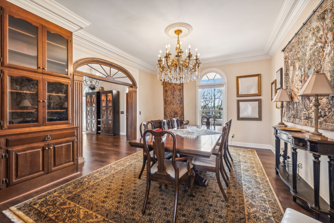
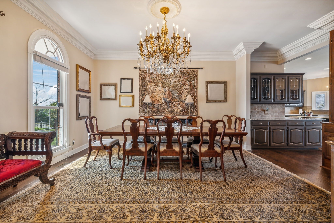
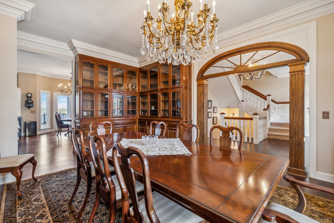
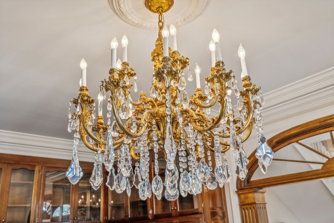
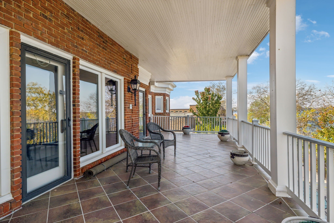

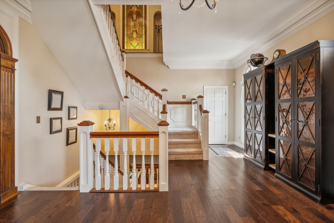
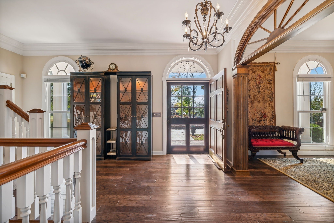
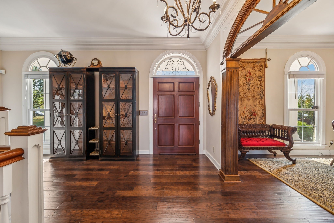
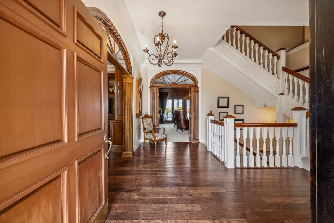
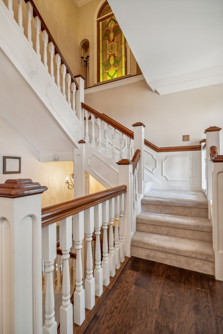
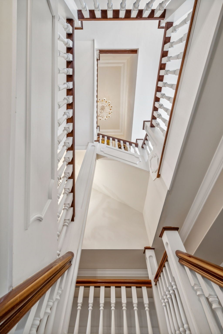
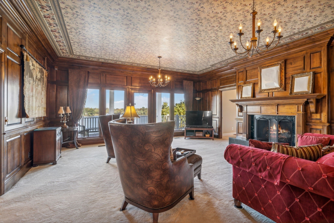
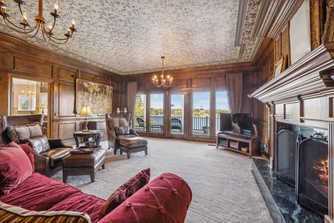
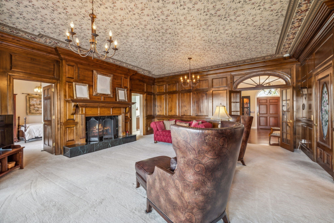
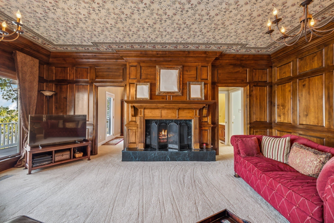

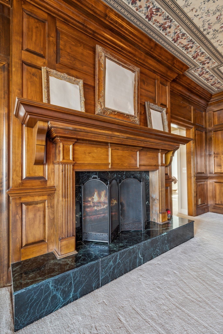
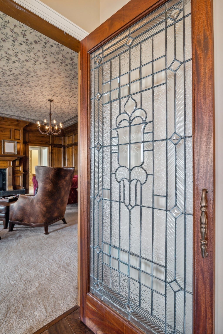
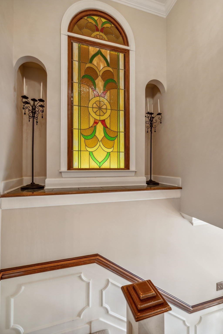
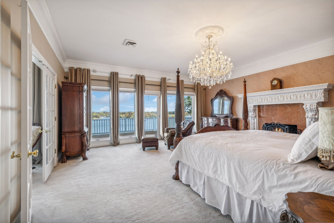
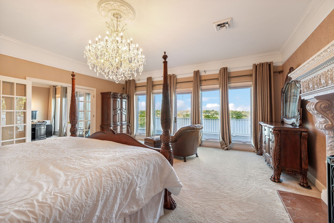
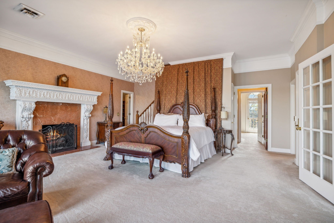
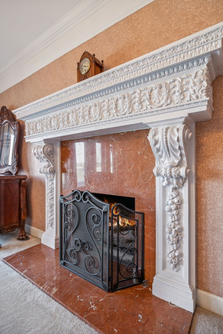
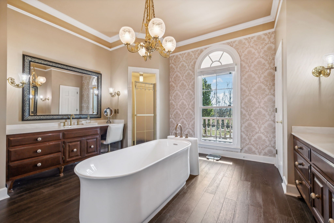

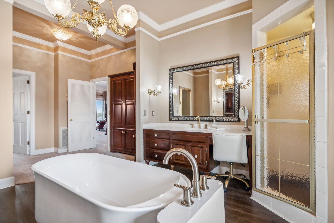
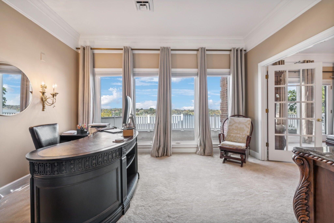
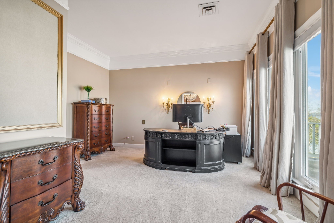
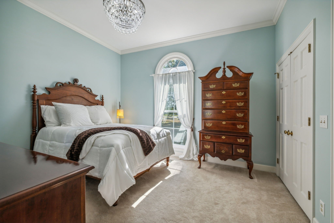
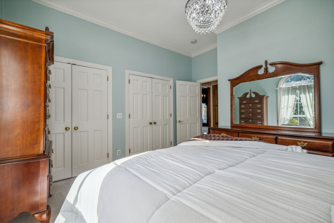
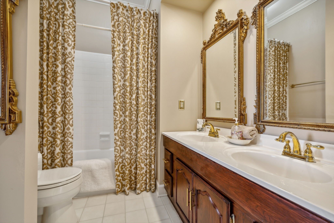
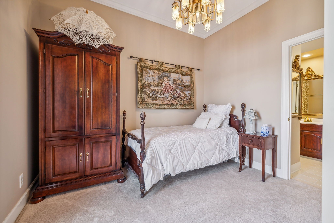
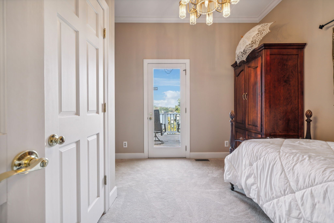

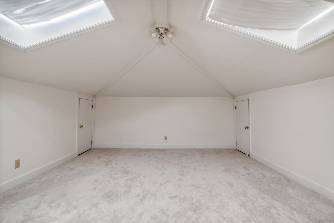
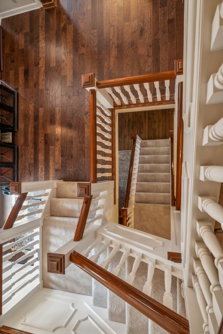
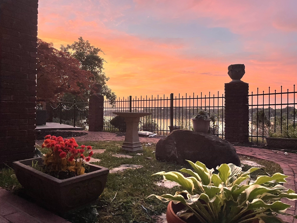
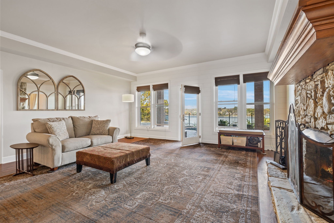

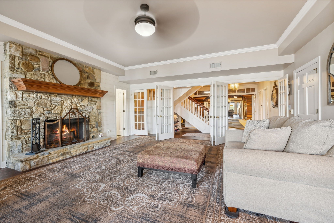
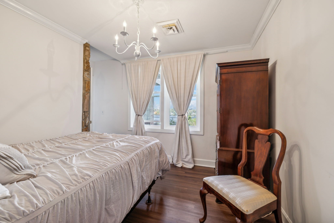
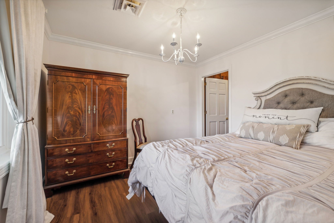
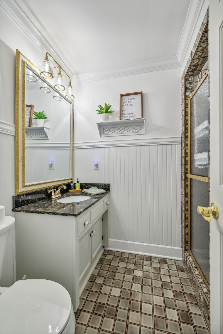
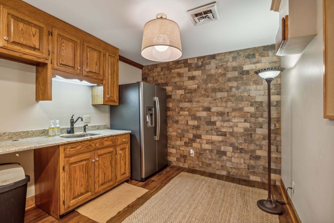
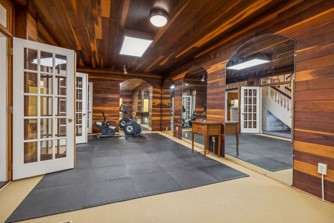
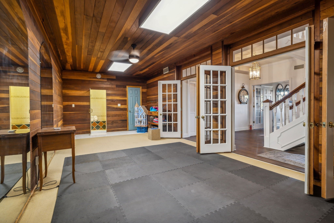
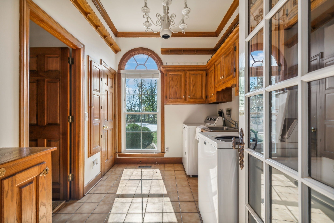
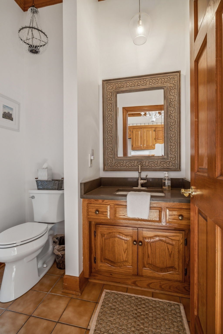
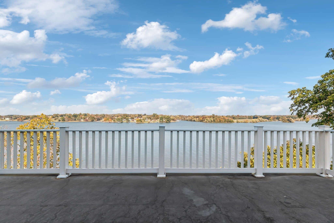
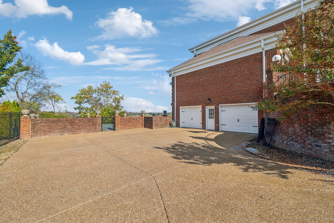
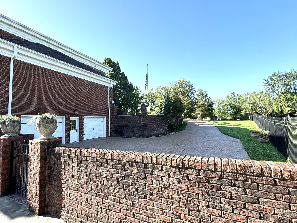
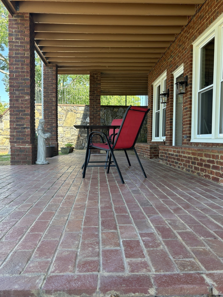
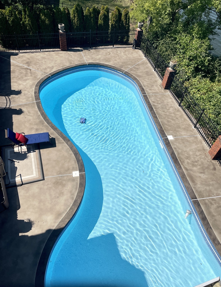
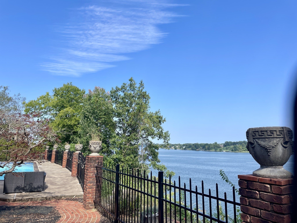
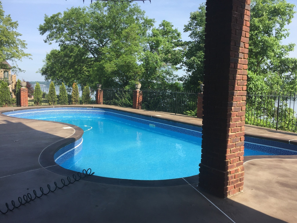
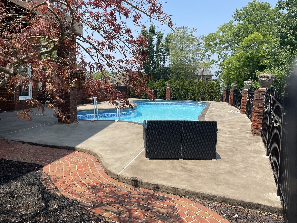
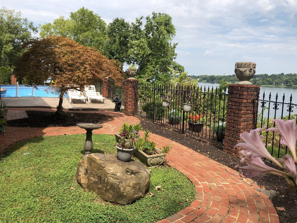
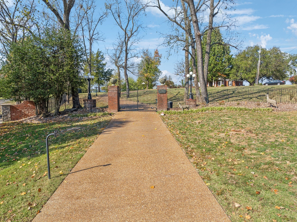
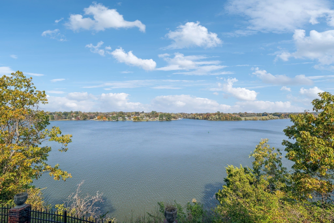
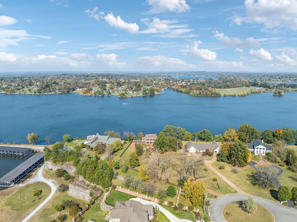
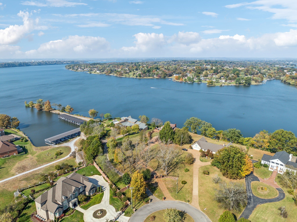
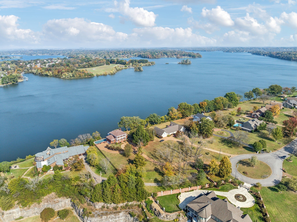

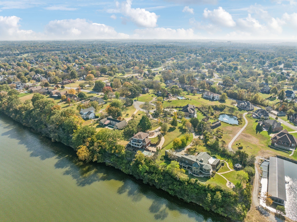
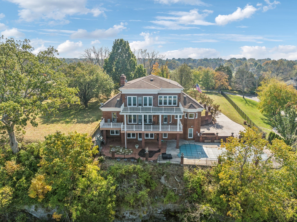
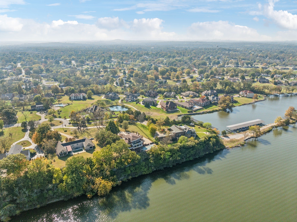
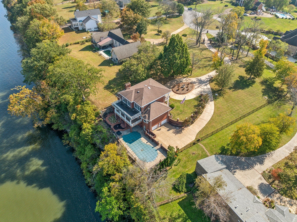
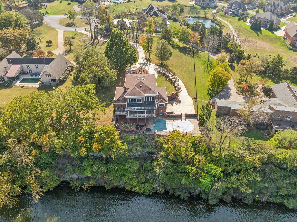
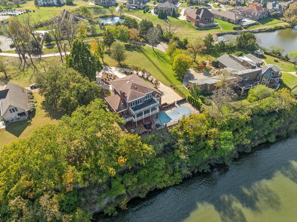
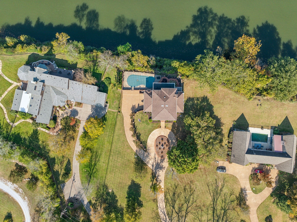
 Copyright 2025 RealTracs Solutions.
Copyright 2025 RealTracs Solutions.