$975 - 1218 Ash Ridge Dr C, Clarksville
- 2
- Bedrooms
- 1½
- Baths
- 1,128
- SQ. Feet
- 2009
- Year Built
1/2 OFF 1st Month's Rent Looking for a place that’s got style, space, and a little sass? Say hello to your new happy place! This gorgeous townhome is packed with charm, comfort, and more storage than your online shopping habit could ever fill. Here’s the rundown (with a wink): Fancy Floors – Impeccable plank flooring in all the places that matter (aka where spills happen), and soft, plush carpet in the stairwell and bedrooms—because your feet deserve luxury too. Main Level Magic – A living area with an extra-large storage closet (yes, it’s big enough for your secret snack stash), an eat-in kitchen with room for actual eating, a guest-friendly half bath, and a laundry area with a washer & dryer included (no more laundromat drama!). Upstairs Awesomeness – A spacious landing with not one, but TWO bonus closets (because one is never enough), plus two impressive bedrooms with closets so big you might lose a sock in there forever. Oh, and a full bathroom to share—civilly, of course. Outdoor Perks – A semi-private patio with no back neighbors (hello, peaceful mornings), weekly trash service (because who wants to remember trash day?), and monthly air filter delivery (breathe easy, friend). Basically, it’s got everything but a butler. So what are you waiting for? Schedule a tour and come fall in love with your new favorite place.
Essential Information
-
- MLS® #:
- 2792876
-
- Price:
- $975
-
- Bedrooms:
- 2
-
- Bathrooms:
- 1.50
-
- Full Baths:
- 1
-
- Half Baths:
- 1
-
- Square Footage:
- 1,128
-
- Acres:
- 0.00
-
- Year Built:
- 2009
-
- Type:
- Residential Lease
-
- Sub-Type:
- Townhouse
-
- Status:
- Active
Community Information
-
- Address:
- 1218 Ash Ridge Dr C
-
- Subdivision:
- Quail Ridge
-
- City:
- Clarksville
-
- County:
- Montgomery County, TN
-
- State:
- TN
-
- Zip Code:
- 37042
Amenities
-
- Utilities:
- Water Available
-
- Garages:
- Parking Lot
Interior
-
- Interior Features:
- Ceiling Fan(s), Extra Closets
-
- Appliances:
- Electric Oven, Electric Range, Dishwasher, Dryer, Microwave, Refrigerator, Washer
-
- Heating:
- Central
-
- Cooling:
- Central Air
-
- # of Stories:
- 2
Exterior
-
- Construction:
- Brick, Vinyl Siding
School Information
-
- Elementary:
- Minglewood Elementary
-
- Middle:
- New Providence Middle
-
- High:
- Northwest High School
Additional Information
-
- Date Listed:
- February 24th, 2025
-
- Days on Market:
- 136
Listing Details
- Listing Office:
- Top Flight Realty
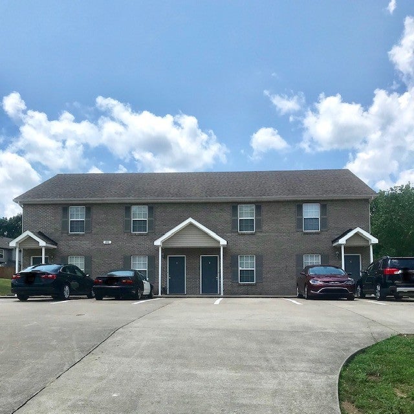
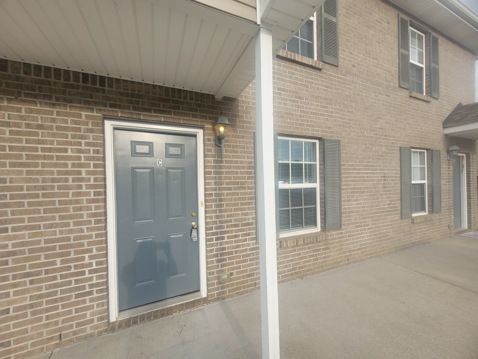
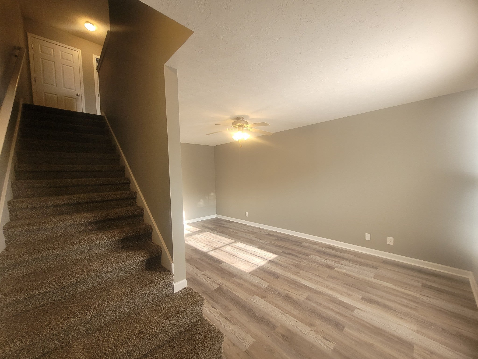
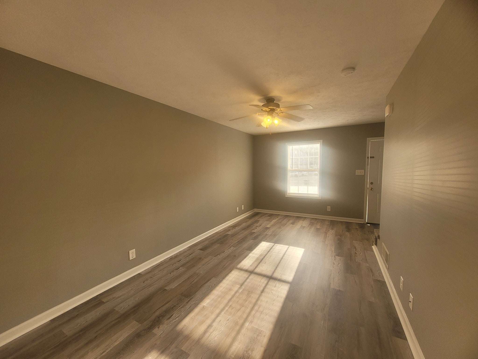
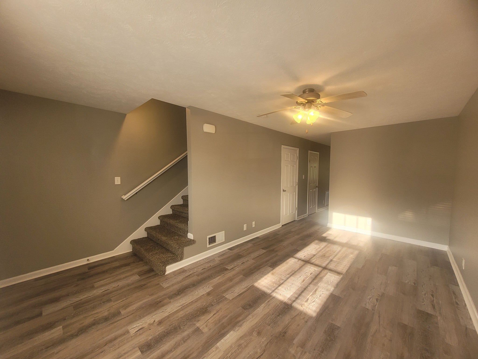
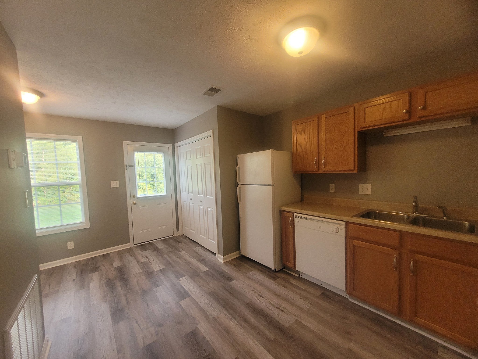
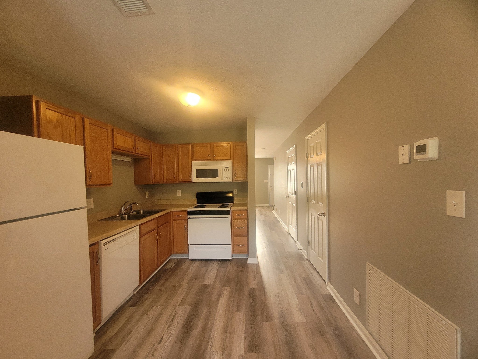
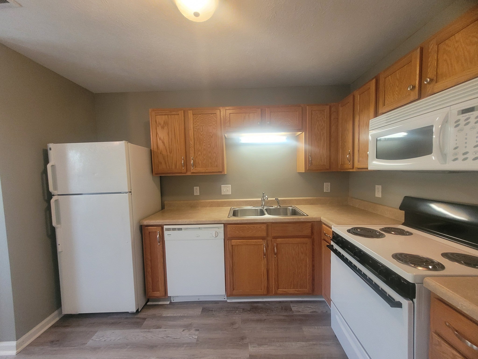
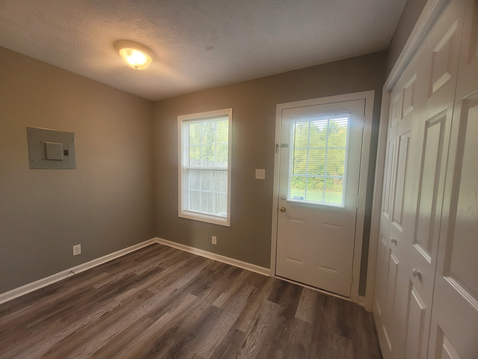
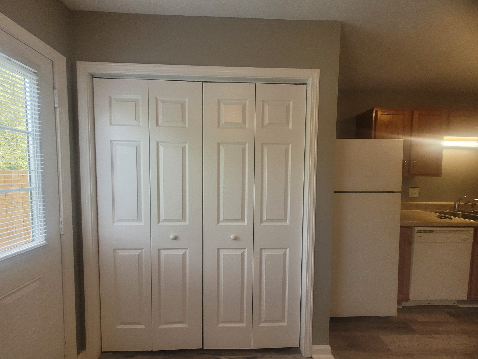
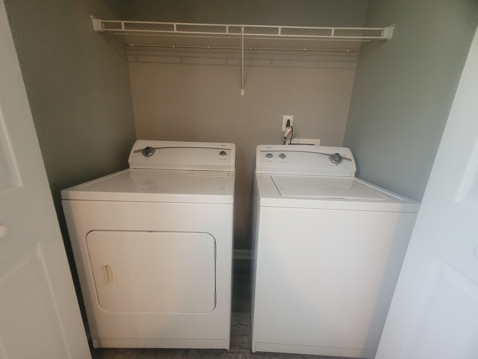
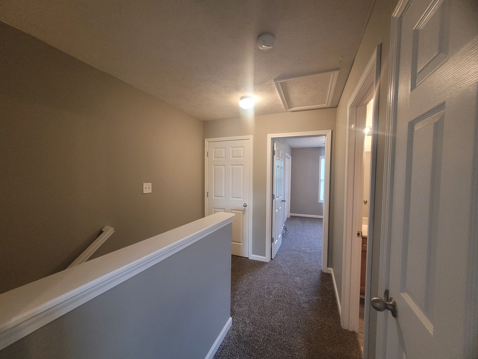
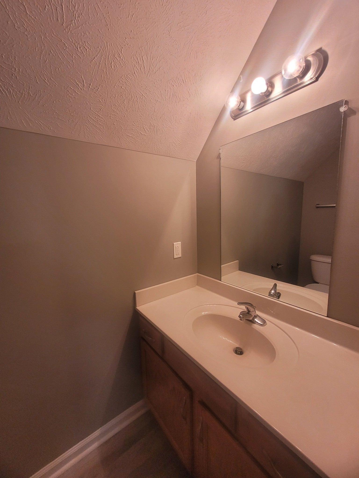
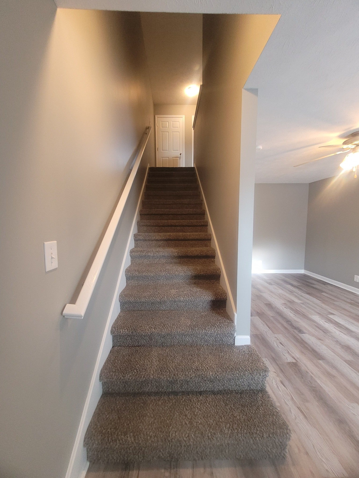
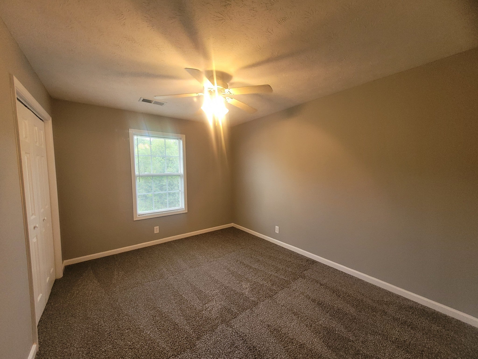
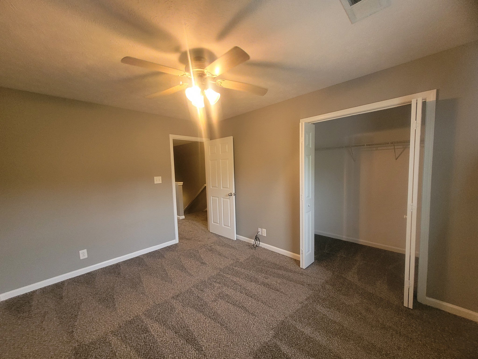
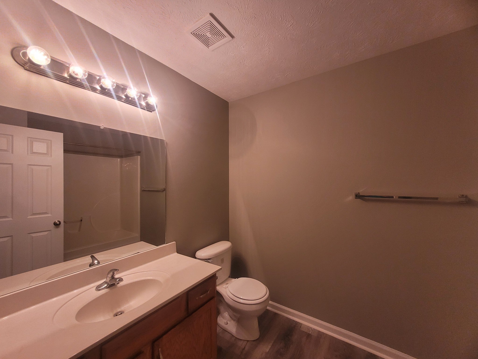
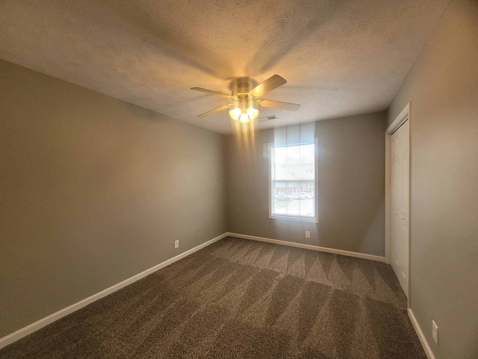
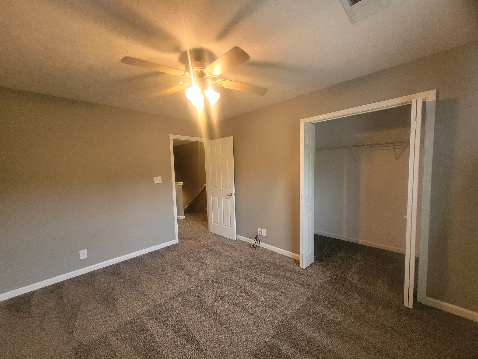
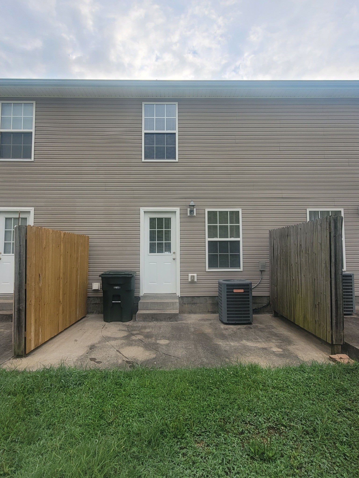
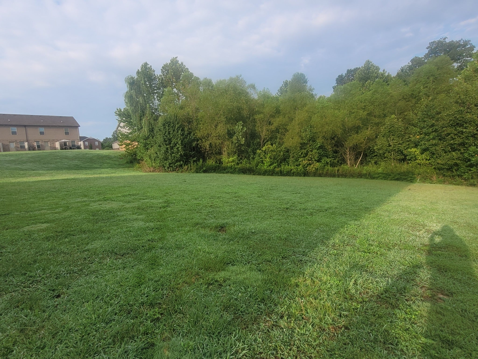
 Copyright 2025 RealTracs Solutions.
Copyright 2025 RealTracs Solutions.