$5,174,200 - 1613 Rosebrooke Dr, Brentwood
- 5
- Bedrooms
- 7
- Baths
- 8,457
- SQ. Feet
- 1.1
- Acres
New construction on OVER AN ACRE backing to WOODS and common space in BRENTWOOD! 12'+ ceilings on main level. Two-story great room. Kitchen PLUS fully furbished prep pantry. Large clad windows. Additional Media Room with Wet Bar on Main Level. Primary suite with spacious bathroom, separate closets and a COFFEE BAR! Home Elevator. Four Bedroom Suites, plus bunk room upstairs. 4 car garage PLUS separate home gym. This home has every feature imaginable. Perfect, relatively flat backyard. Porte-cochere. You do not want to miss this.
Essential Information
-
- MLS® #:
- 2792729
-
- Price:
- $5,174,200
-
- Bedrooms:
- 5
-
- Bathrooms:
- 7.00
-
- Full Baths:
- 5
-
- Half Baths:
- 4
-
- Square Footage:
- 8,457
-
- Acres:
- 1.10
-
- Year Built:
- 2025
-
- Type:
- Residential
-
- Sub-Type:
- Single Family Residence
-
- Status:
- Under Contract - Not Showing
Community Information
-
- Address:
- 1613 Rosebrooke Dr
-
- Subdivision:
- Rosebrooke Sec2a
-
- City:
- Brentwood
-
- County:
- Williamson County, TN
-
- State:
- TN
-
- Zip Code:
- 37027
Amenities
-
- Utilities:
- Water Available
-
- Parking Spaces:
- 4
-
- # of Garages:
- 4
-
- Garages:
- Garage Door Opener, Attached
Interior
-
- Interior Features:
- Built-in Features, Elevator, Entrance Foyer, Open Floorplan, Pantry, Walk-In Closet(s), Wet Bar
-
- Appliances:
- Dishwasher, Disposal, Indoor Grill, Ice Maker, Microwave, Refrigerator, Double Oven, Electric Oven, Built-In Gas Range
-
- Heating:
- Central
-
- Cooling:
- Central Air, Electric
-
- Fireplace:
- Yes
-
- # of Fireplaces:
- 2
-
- # of Stories:
- 2
Exterior
-
- Exterior Features:
- Gas Grill, Smart Irrigation
-
- Lot Description:
- Level, Private
-
- Roof:
- Asphalt
-
- Construction:
- Brick, Masonite
School Information
-
- Elementary:
- Jordan Elementary School
-
- Middle:
- Sunset Middle School
-
- High:
- Ravenwood High School
Additional Information
-
- Date Listed:
- February 17th, 2025
-
- Days on Market:
- 274
Listing Details
- Listing Office:
- Fridrich & Clark Realty
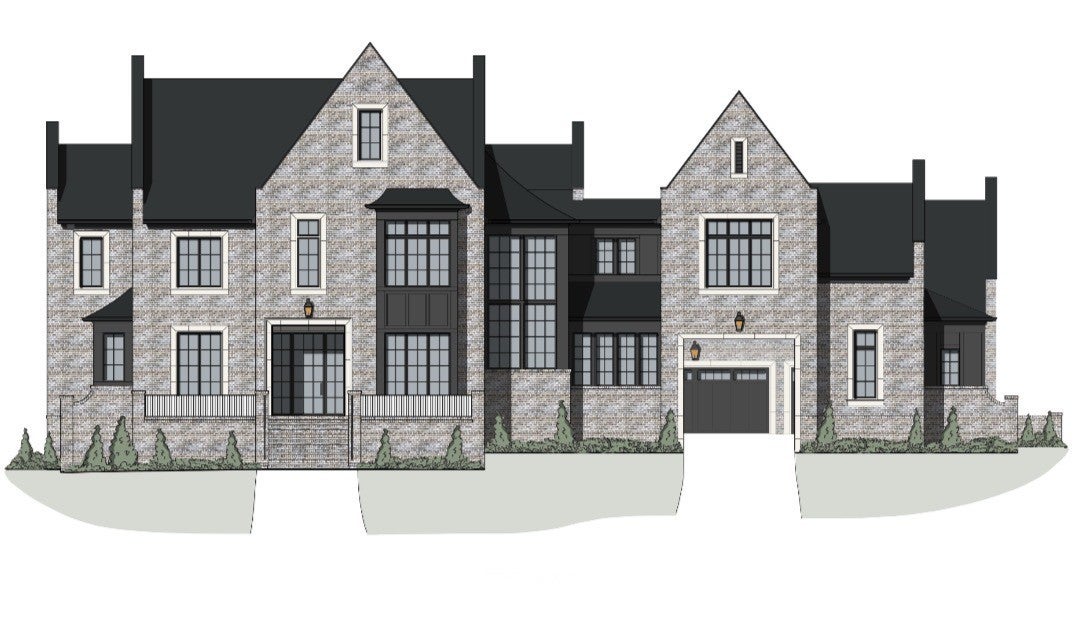
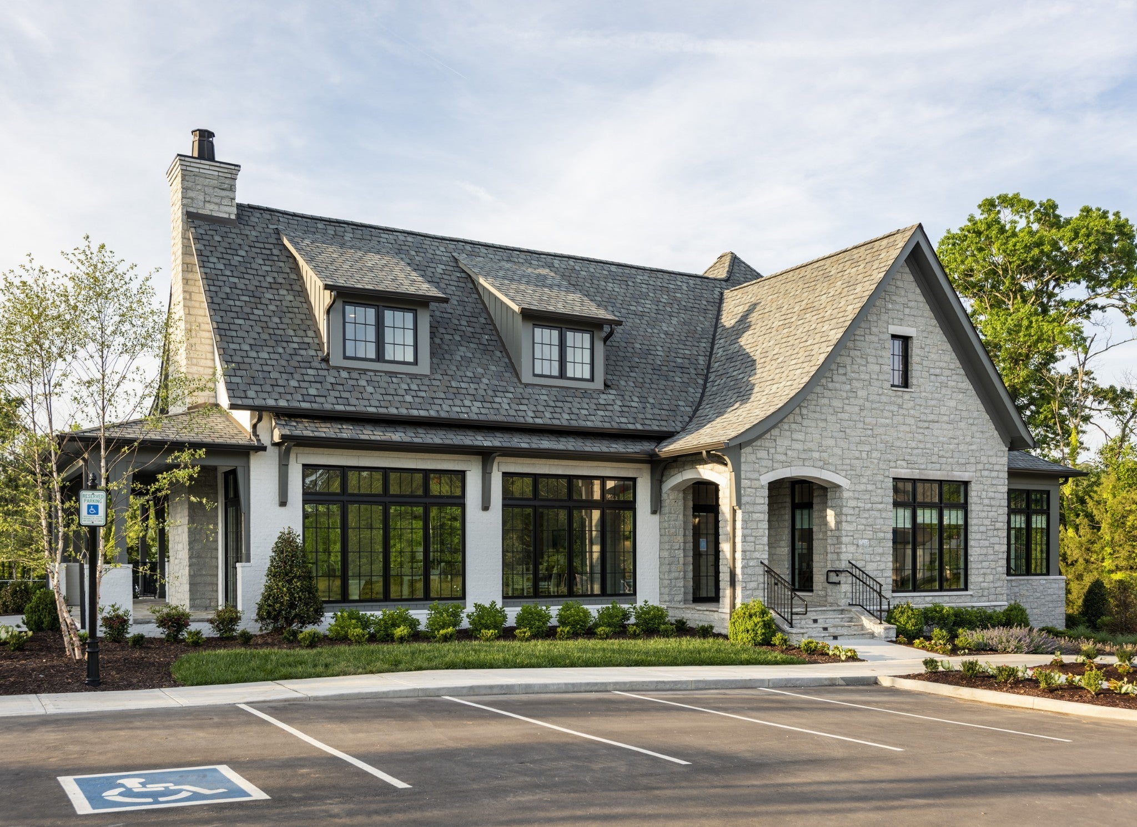
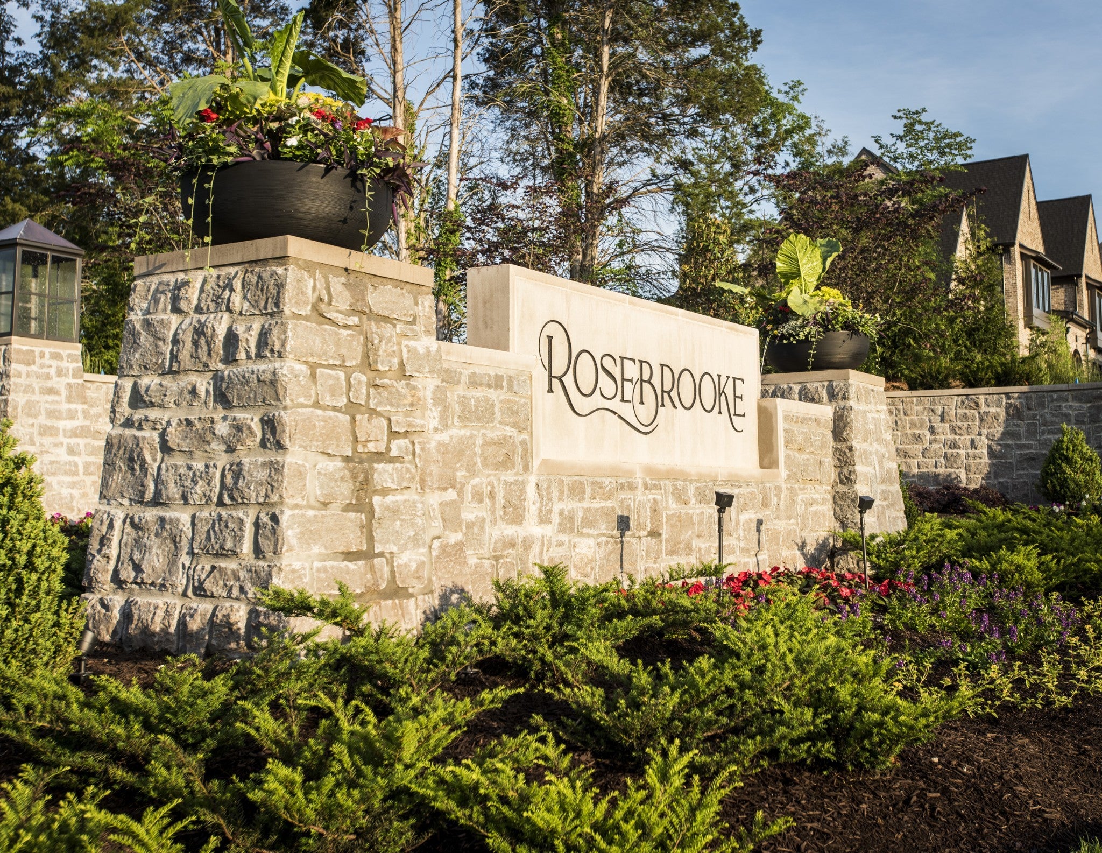
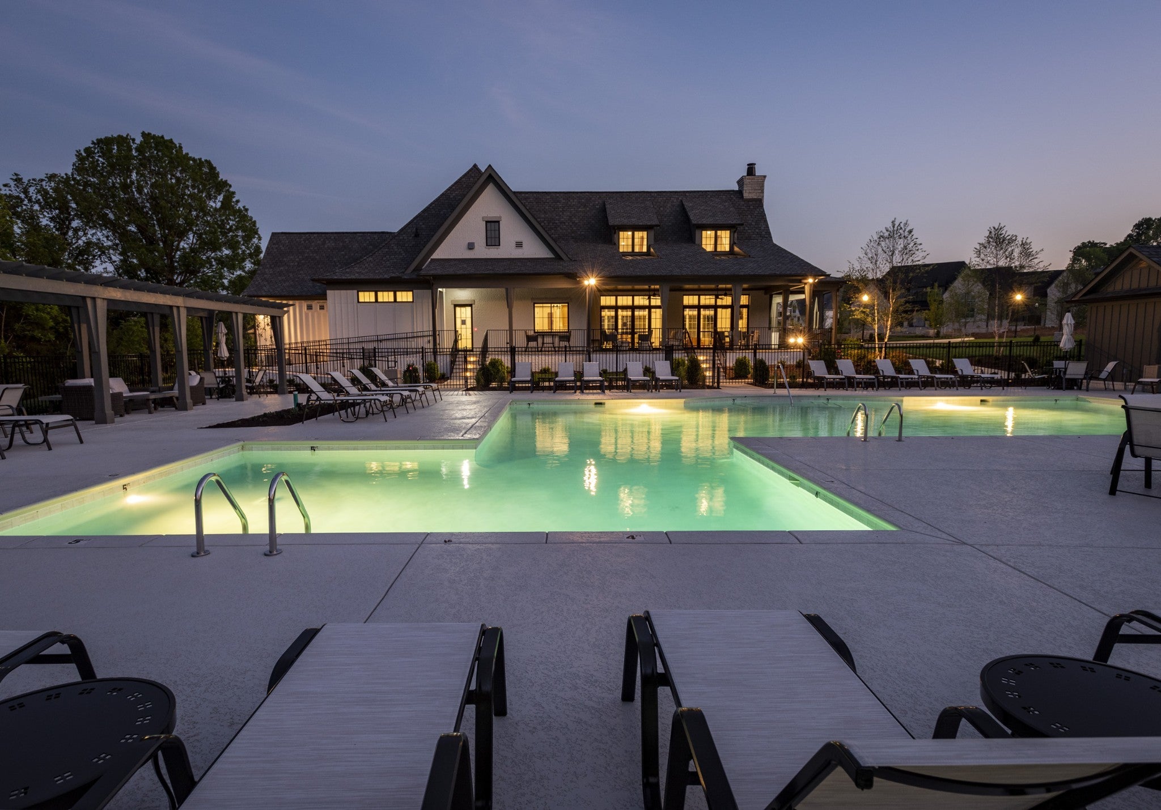

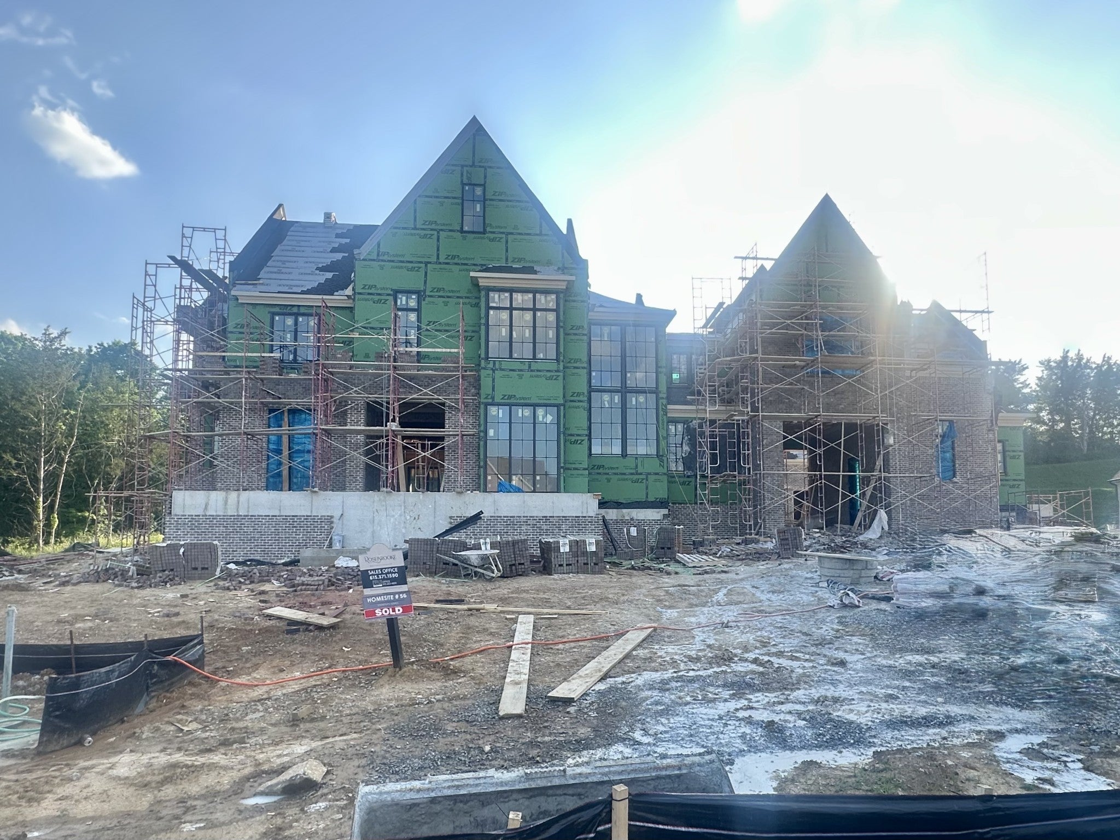
 Copyright 2025 RealTracs Solutions.
Copyright 2025 RealTracs Solutions.