$357,500 - 1937 Sheffield Ln, Columbia
- 3
- Bedrooms
- 2
- Baths
- 1,930
- SQ. Feet
- 0.23
- Acres
PRICE IMPROVEMENT & BUYER INCENTIVE! WHEN USING SELLER’S PREFERRED LENDER ERNESTO ALDRETE PMR - PREMIER MORTGAGE RESOURCES (615) 656-8587 IS OFFERING 1% (UP TO $3,575) OF THE LOAN AMOUNT TOWARD THE BUYER’S CLOSING COSTS OR A RATE BUY DOWN!* Your charming 3 Bed, 2 Bath, 1930 sqft home in popular Fieldstone Farms awaits! Greeted by a stately Brick front, you'll step inside to discover a bright and inviting living space. This spacious one-level living home with huge Bonus room down just a couple steps offers a large living room with vaulted ceilings, refreshed paint and Brand NEW carpet in living room and bedrooms. Bonus room features its own private entrance, with NEW LVP flooring and paint. The primary suite includes tray ceiling, walk-in closet, and en-suite bath with double-sink vanity. Enjoy outdoor living in the in the large, fully privacy-fenced backyard with deck - perfect for entertaining or unwinding after a long day. HVAC NEW in 2023. Kitchen features ample wood cabinets with pantry, Stainless Steel refrigerator and microwave are newer- Fridge stays! Located in desirable location of Columbia, this home is just minutes from the Bypass, shopping & dining, and downtown Columbia making it an ideal location for convenience and community. Don’t miss your chance to own this lovely home in one of Columbia’s most desirable neighborhoods!
Essential Information
-
- MLS® #:
- 2792392
-
- Price:
- $357,500
-
- Bedrooms:
- 3
-
- Bathrooms:
- 2.00
-
- Full Baths:
- 2
-
- Square Footage:
- 1,930
-
- Acres:
- 0.23
-
- Year Built:
- 2004
-
- Type:
- Residential
-
- Sub-Type:
- Single Family Residence
-
- Status:
- Under Contract - Showing
Community Information
-
- Address:
- 1937 Sheffield Ln
-
- Subdivision:
- Fieldstone Farms Sec 2
-
- City:
- Columbia
-
- County:
- Maury County, TN
-
- State:
- TN
-
- Zip Code:
- 38401
Amenities
-
- Utilities:
- Water Available
Interior
-
- Interior Features:
- Ceiling Fan(s), Primary Bedroom Main Floor
-
- Appliances:
- Electric Oven, Electric Range, Dishwasher, Microwave, Refrigerator
-
- Heating:
- Central, Electric
-
- Cooling:
- Central Air, Electric
-
- # of Stories:
- 1
Exterior
-
- Construction:
- Brick, Vinyl Siding
School Information
-
- Elementary:
- J. R. Baker Elementary
-
- Middle:
- Whitthorne Middle School
-
- High:
- Columbia Central High School
Additional Information
-
- Date Listed:
- February 21st, 2025
-
- Days on Market:
- 118
Listing Details
- Listing Office:
- Synergy Realty Network, Llc
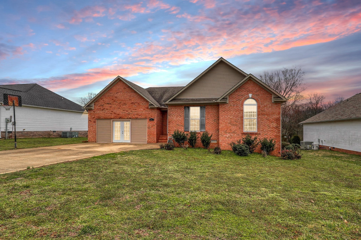
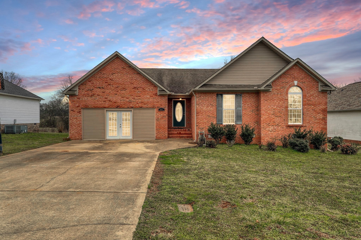
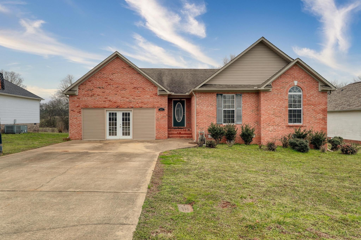
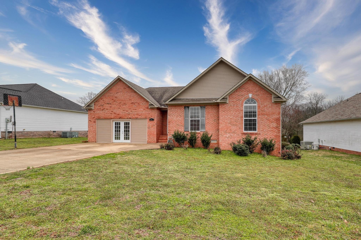
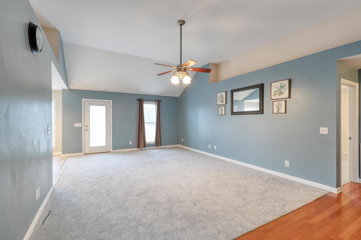
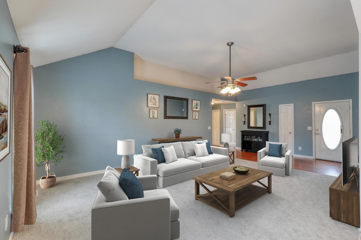
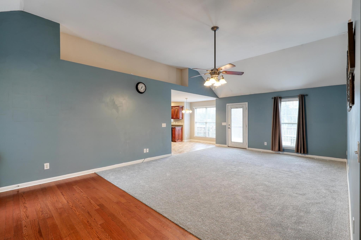
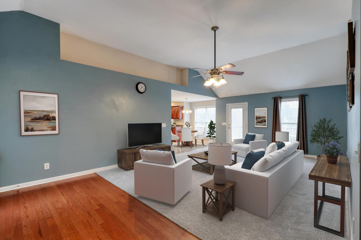
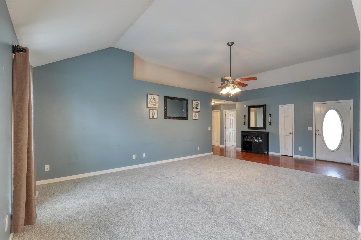
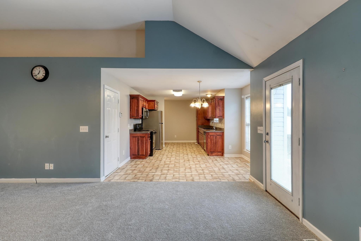
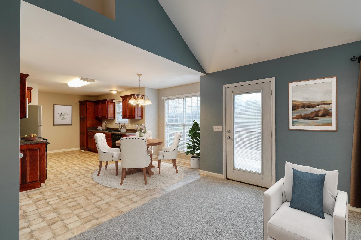
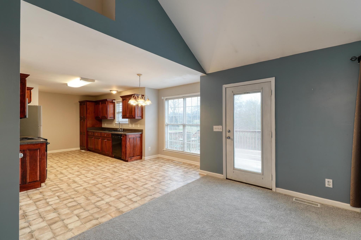
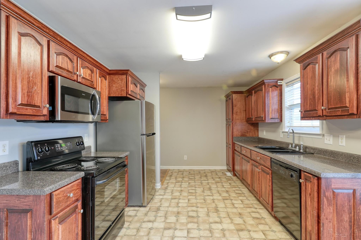
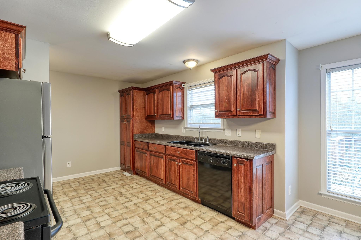
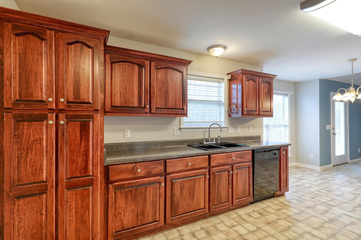
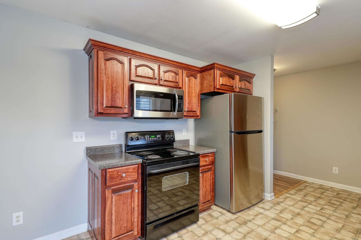
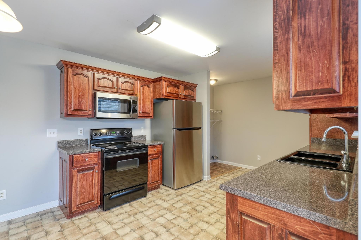
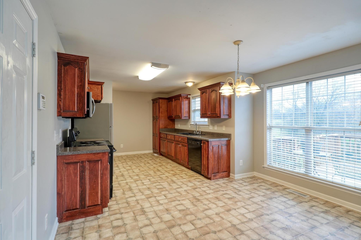
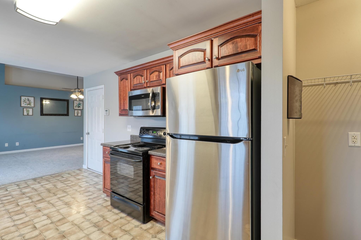
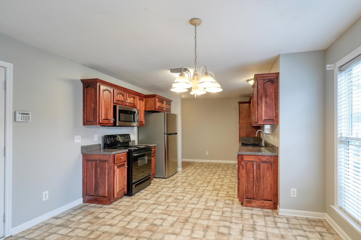
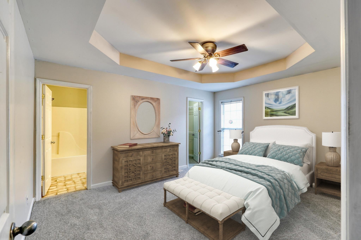
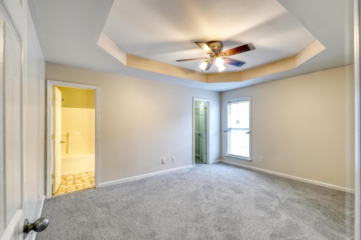
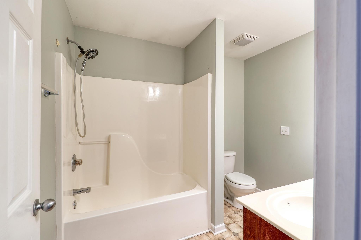
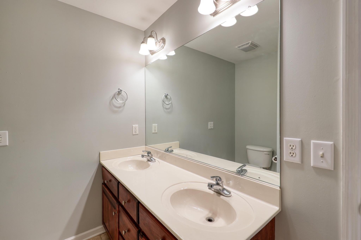
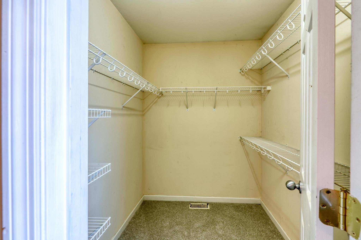
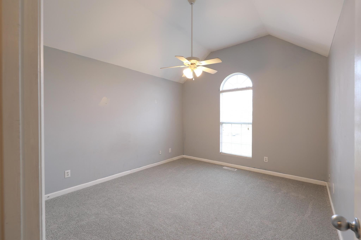
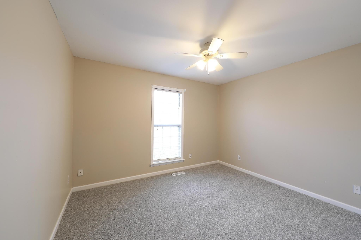
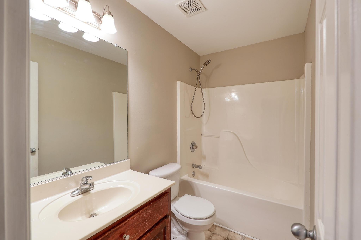
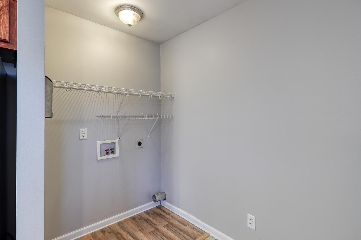
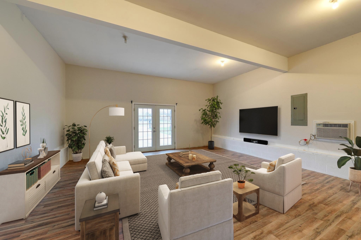
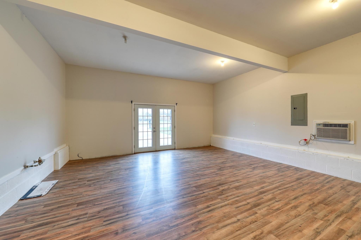
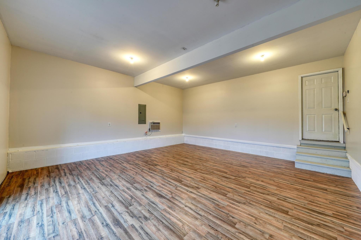
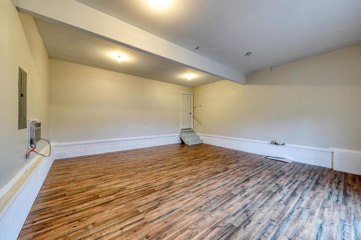
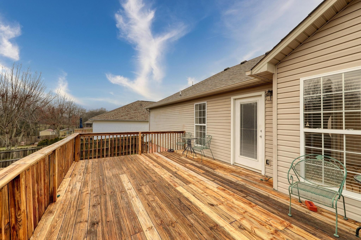
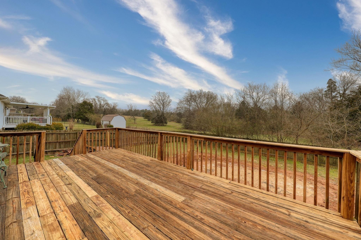
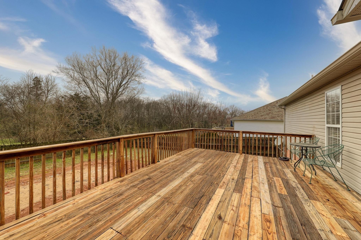
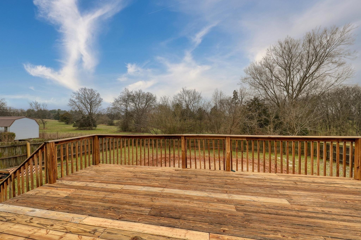
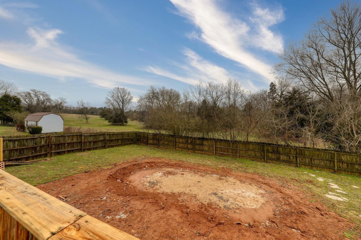
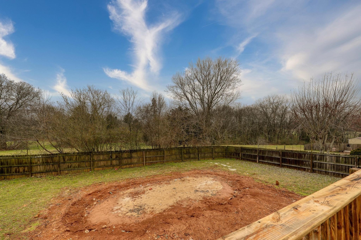
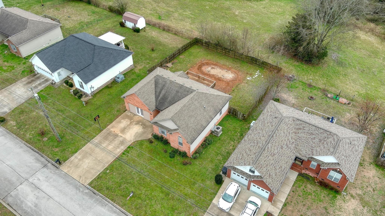
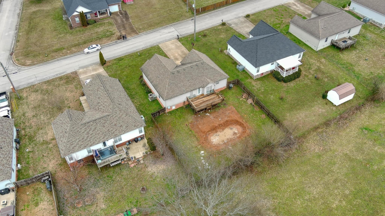
 Copyright 2025 RealTracs Solutions.
Copyright 2025 RealTracs Solutions.