$1,488,550 - 5061 Fairhaven Cir, Thompsons Station
- 6
- Bedrooms
- 5½
- Baths
- 4,532
- SQ. Feet
- 0.27
- Acres
Welcome to Fairhaven – Luxury Series by Dream Finders Homes. Move-in Ready 6BD/5.5BA Luxury Home | Tree-Lined Backyard | Gated Community - This home is ready for immediate move-in and sits on a premium homesite with a serene treeline view. Thoughtfully designed, it features a main-level primary suite with two walk-in closets—one connecting directly to a spacious laundry room—as well as a spa-inspired bath with oversized "super" shower, freestanding tub and dual vanities. A guest bedroom with en-suite bath and dedicated office are also on the main level. The open living space boasts expansive glass sliders to the screened rear patio with fireplace. The kitchen showcases quartz countertops and extended cabinetry in the breakfast area with a wine fridge. Set in the exclusive, gated 49-homesite community of Fairhaven in charming Thompson’s Station, this home offers the tranquility of a country setting with quick access to I-840, I-65, and downtown Franklin. Fairhaven enjoys the tranquility of 38 acres of surrounding greenspace and will include a scenic walking path to the nearby Bethesda Rec Center, offering soccer fields, tennis, pickleball, volleyball—and soon, an indoor pool, gym, and more.
Essential Information
-
- MLS® #:
- 2792236
-
- Price:
- $1,488,550
-
- Bedrooms:
- 6
-
- Bathrooms:
- 5.50
-
- Full Baths:
- 5
-
- Half Baths:
- 1
-
- Square Footage:
- 4,532
-
- Acres:
- 0.27
-
- Year Built:
- 2024
-
- Type:
- Residential
-
- Sub-Type:
- Single Family Residence
-
- Style:
- Traditional
-
- Status:
- Active
Community Information
-
- Address:
- 5061 Fairhaven Cir
-
- Subdivision:
- FAIRHAVEN
-
- City:
- Thompsons Station
-
- County:
- Williamson County, TN
-
- State:
- TN
-
- Zip Code:
- 37179
Amenities
-
- Amenities:
- Gated, Sidewalks, Underground Utilities, Trail(s)
-
- Utilities:
- Natural Gas Available, Water Available
-
- Parking Spaces:
- 6
-
- # of Garages:
- 3
-
- Garages:
- Garage Door Opener, Garage Faces Side, Concrete, Driveway
Interior
-
- Interior Features:
- Built-in Features, Ceiling Fan(s), Entrance Foyer, Extra Closets, Open Floorplan, Pantry, Smart Thermostat, Storage, Walk-In Closet(s), Primary Bedroom Main Floor, Kitchen Island
-
- Appliances:
- Built-In Electric Oven, Cooktop, Dishwasher, Disposal, ENERGY STAR Qualified Appliances, Microwave, Stainless Steel Appliance(s)
-
- Cooling:
- Central Air, Electric
-
- Fireplace:
- Yes
-
- # of Fireplaces:
- 2
-
- # of Stories:
- 2
Exterior
-
- Exterior Features:
- Smart Irrigation
-
- Lot Description:
- Private, Wooded
-
- Roof:
- Asphalt
-
- Construction:
- Masonite, Brick
School Information
-
- Elementary:
- Bethesda Elementary
-
- Middle:
- Thompson's Station Middle School
-
- High:
- Summit High School
Additional Information
-
- Date Listed:
- February 15th, 2025
-
- Days on Market:
- 110
Listing Details
- Listing Office:
- Dream Finders Holdings, Llc
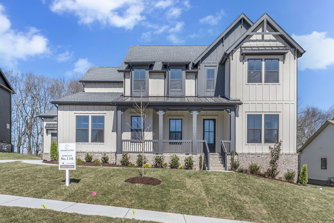
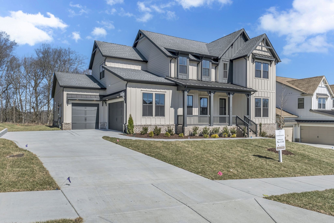
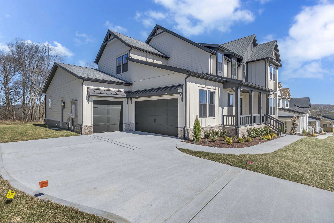
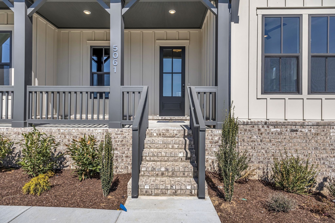
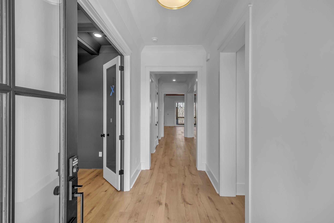
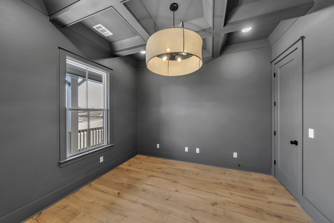
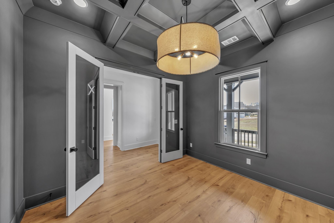
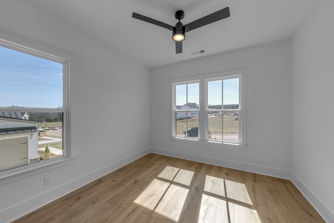
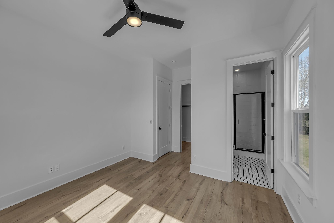
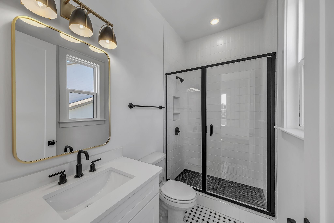
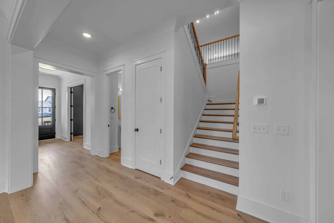
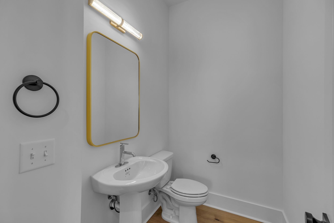
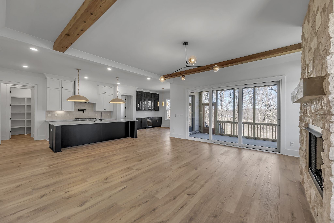
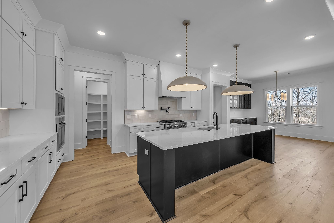
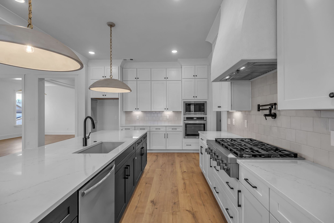
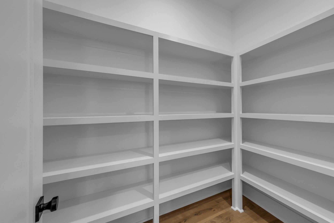
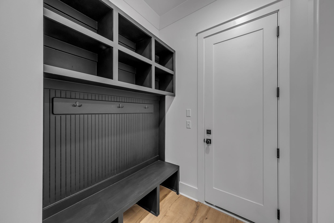
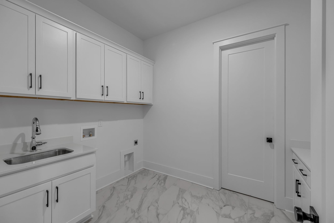
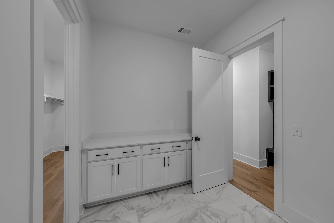
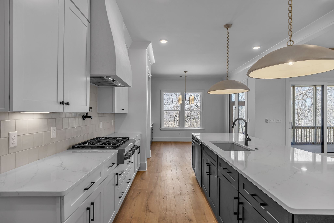
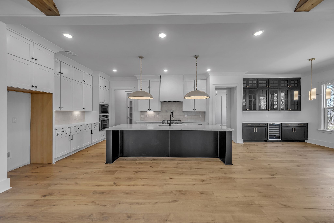
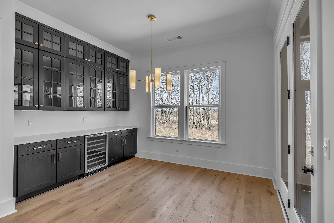
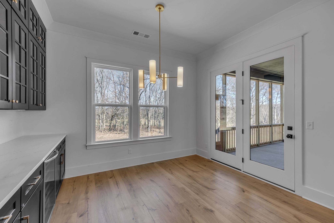
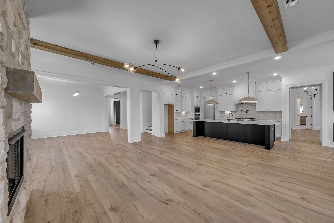
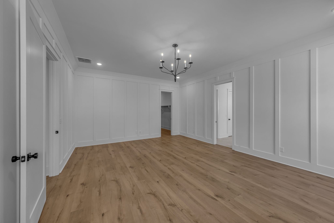
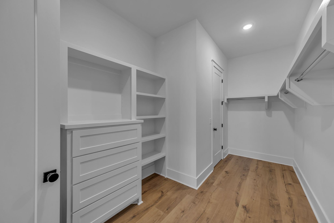
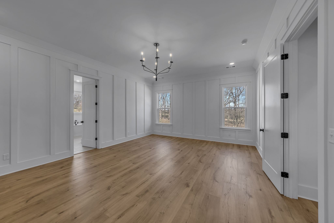
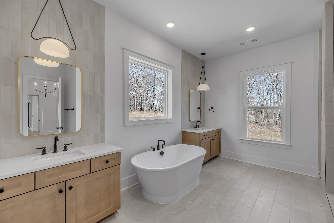
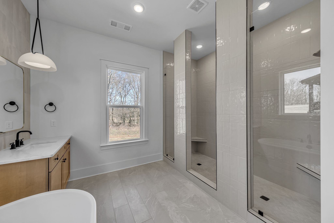
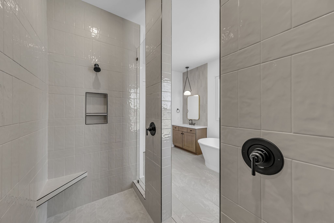
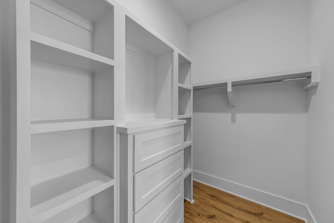
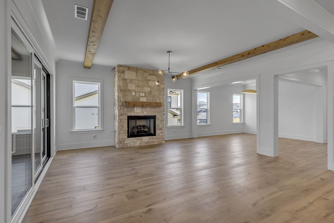
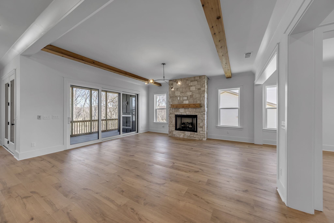
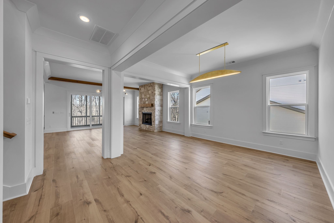
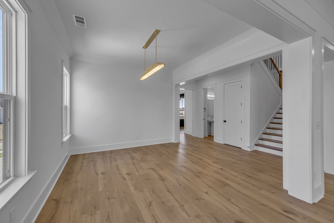
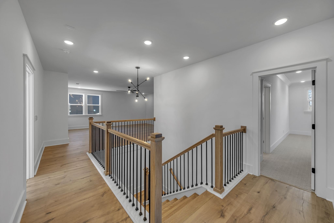
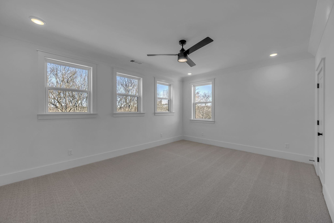
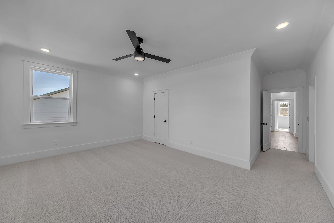
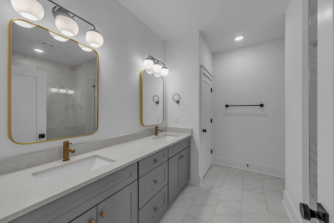
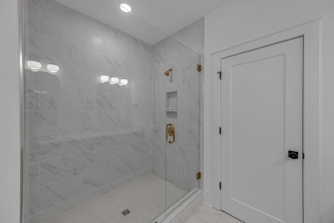
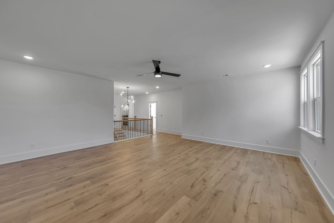
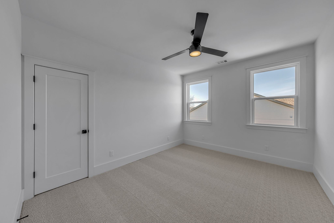
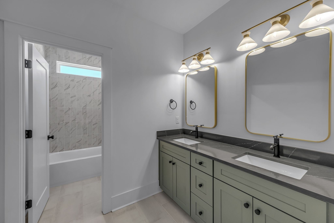
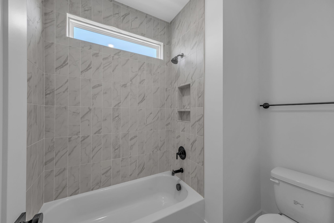
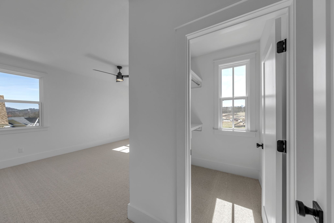
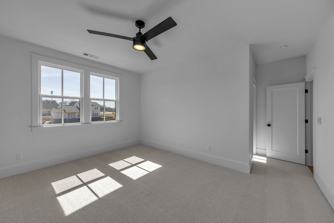
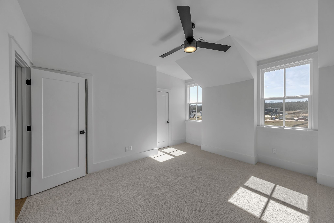
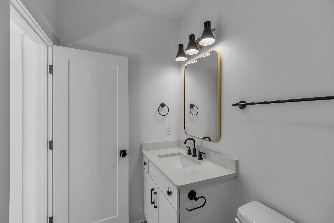
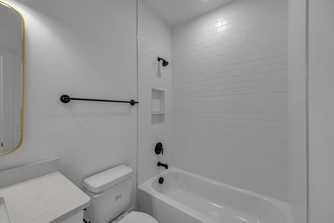
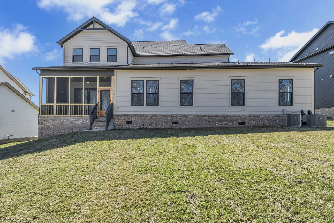
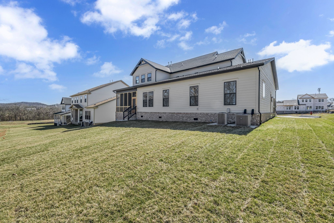
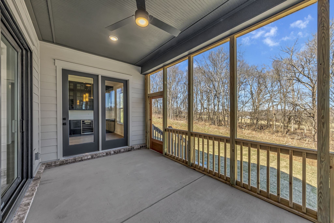
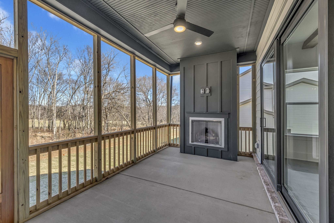
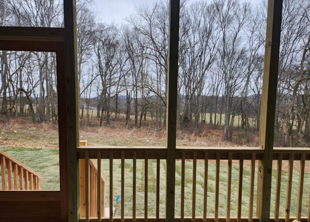
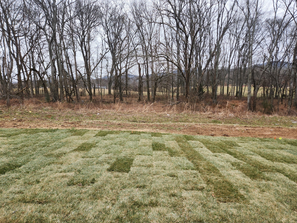
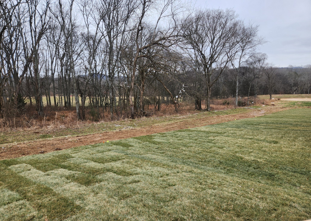
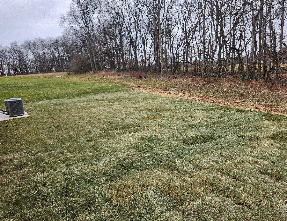
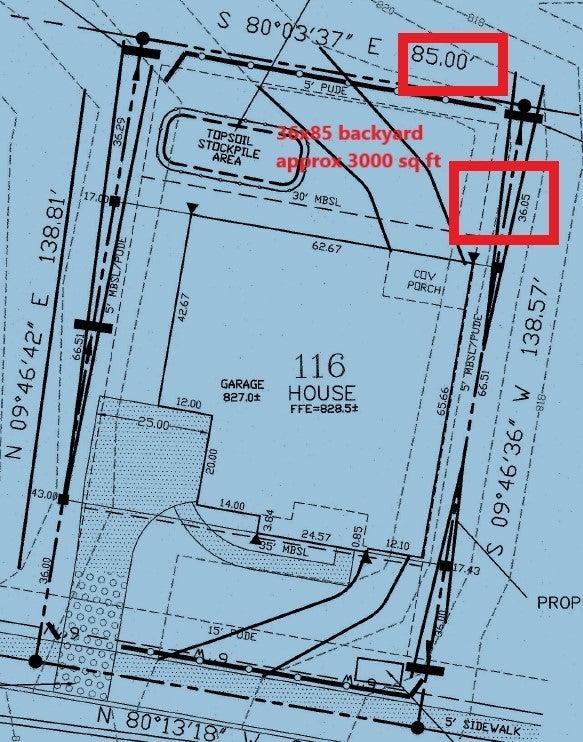
 Copyright 2025 RealTracs Solutions.
Copyright 2025 RealTracs Solutions.